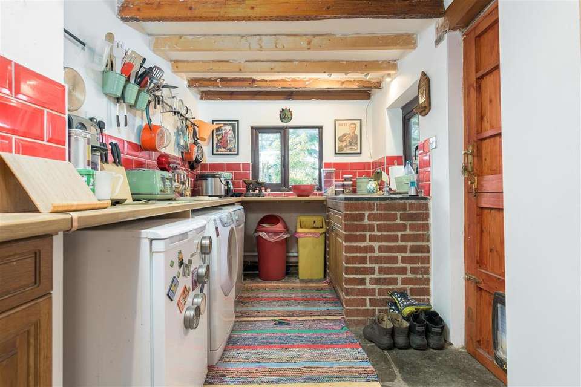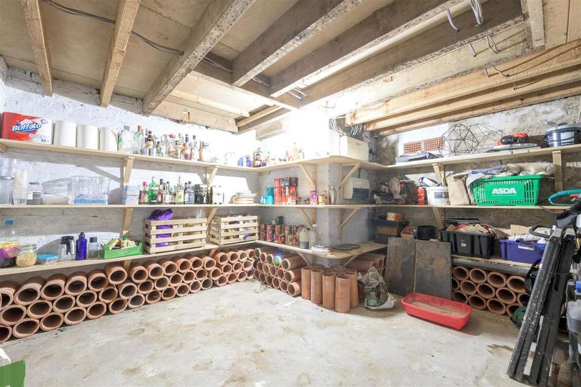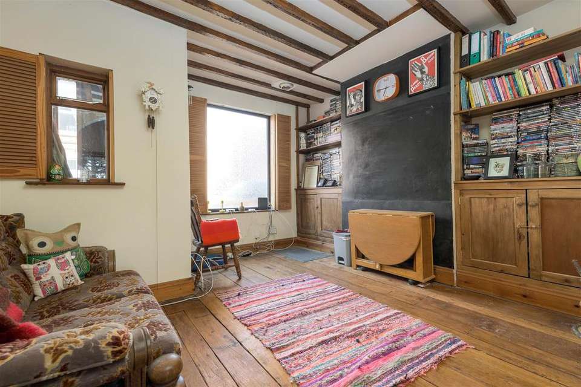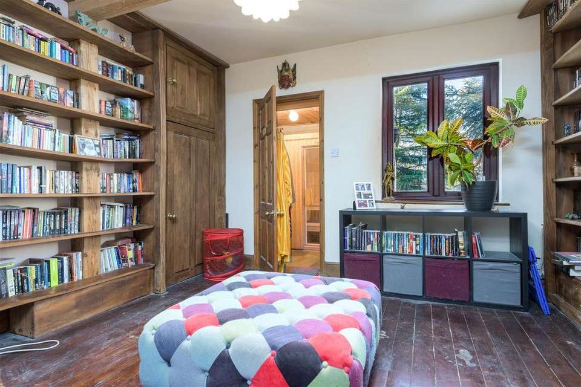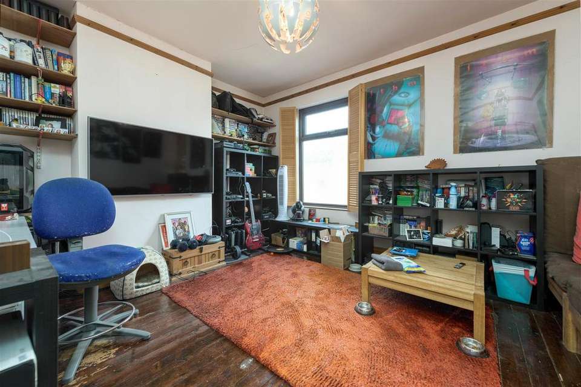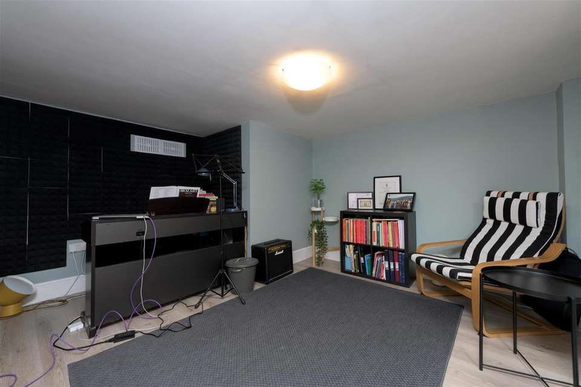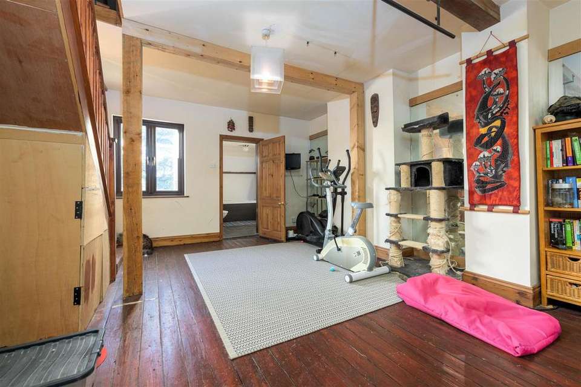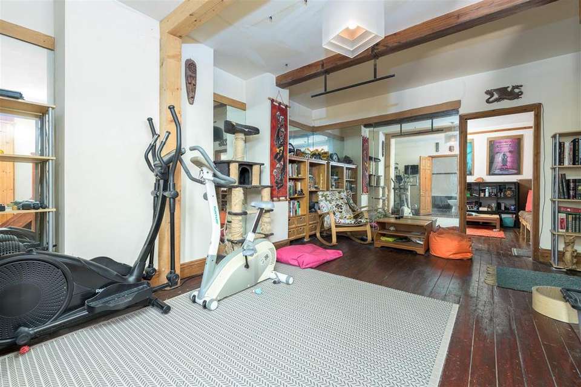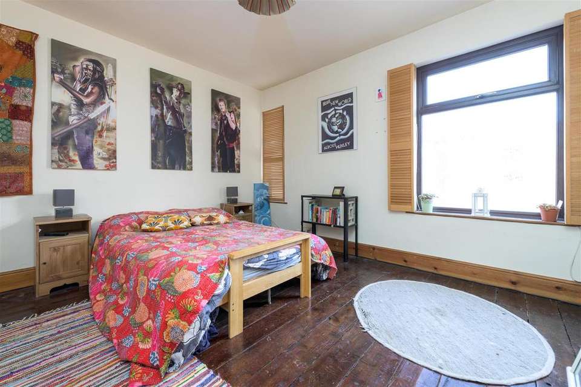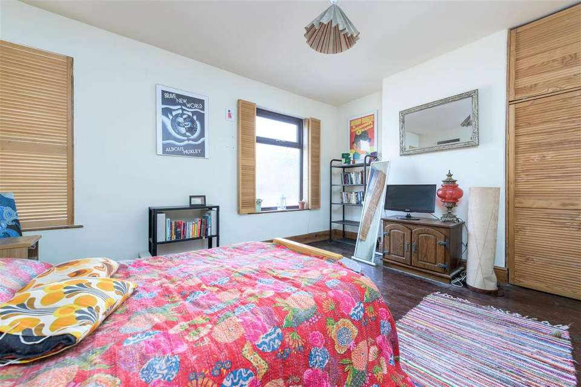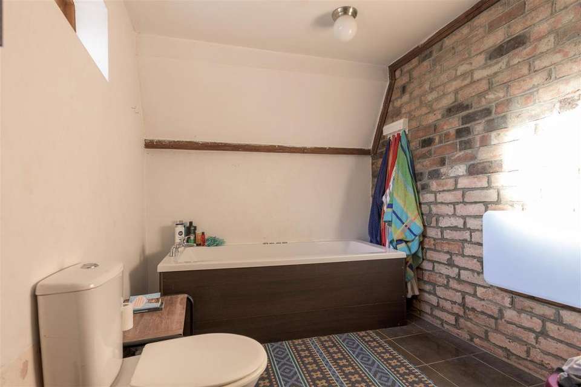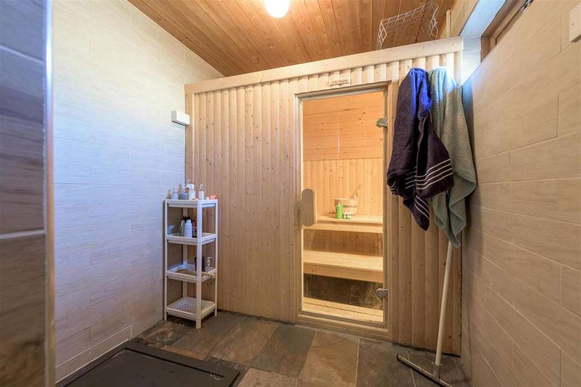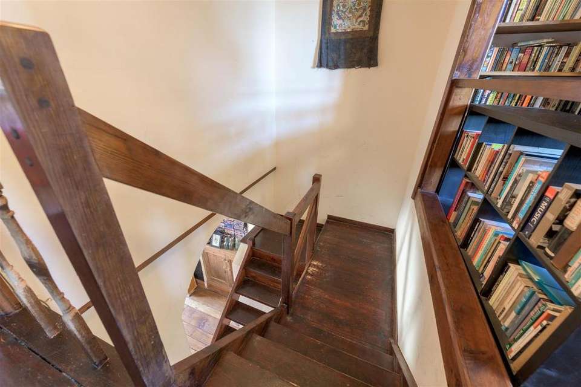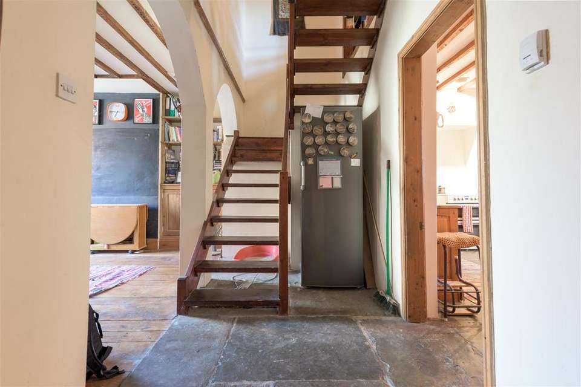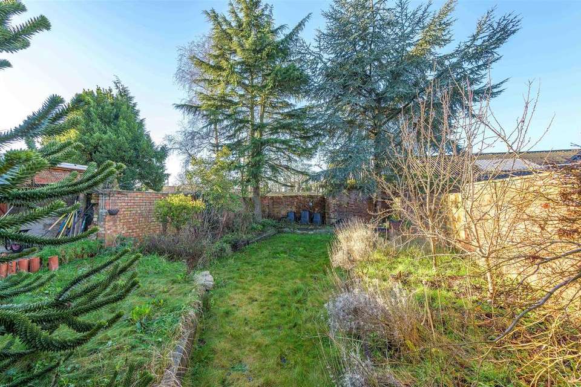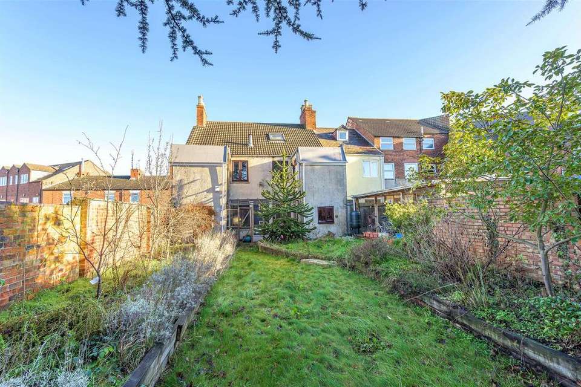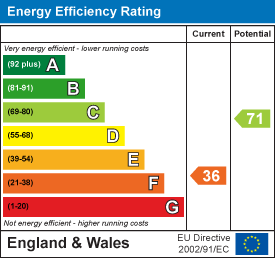3 bedroom terraced house for sale
Is this the most intriguing house on the market today?terraced house
bedrooms
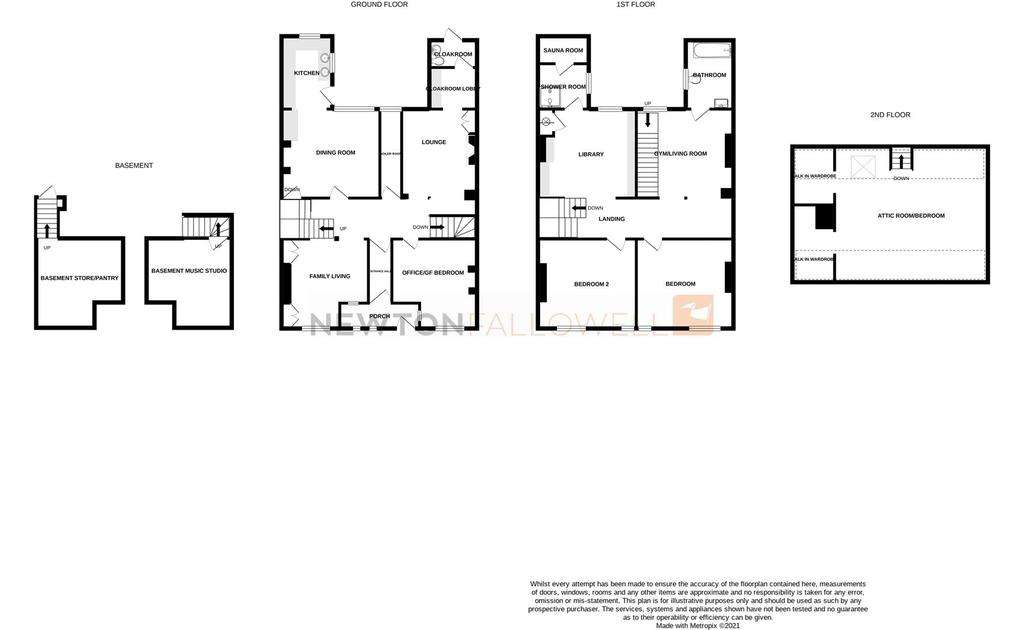
Property photos

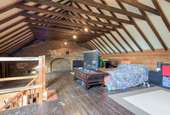
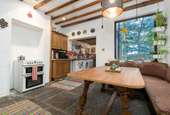
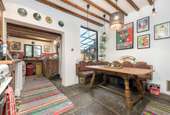
+16
Property description
A VIDEO TOUR WITH COMMENTARY IS AVAILABLE ON THE VIDEO TAB.
GUIDE PRICE £180,000 to £190,000 - Located close to the heart of Grantham's town centre and nearby train station, is this intriguing and unique home that offers vast amounts of living space and a garden larger than you would expect. The accommodation, which extends over four floors to approximately 2,800 square feet including the ATTIC ROOM, and comprises the ground floor of Entrance Hall, Lounge with Multifuel Stove, Cloakroom/Lobby, Cloakroom, Office/Ground Floor Bedroom, Family Living Room, Dining Room and Kitchen. In the basements, there is a Music Studio/Study and a Store/Pantry. On the first floor, there is a Gym/Living Room, Library, Shower Room with Sauna, Family Bathroom, and TWO DOUBLE BEDROOMS. In the attic there is an impressive ATTIC ROOM of some 30 foot in width that is currently utilised by the owner as a BEDROOM, this also has two additional rooms utilised as walk-in wardrobes. The property benefits from UPVC double glazing, an alarm and a gas-powered warm air heating system. Outside there are walled gardens which are larger than expected, with vegetable plots, brick-built barbecue, brick-built sunken pond and a large covered outside seating terrace. This home is being sold with no onward chain.
Accommodation -
Entrance Hall - 4.01m x 3.28m max measurements,'t' shaped (13'2" - With solid timber entrance door, two tall standing glazed windows to the front aspect, cupboard housing electricity and gas meter, alarm control panel. An open arch leads through to:
Lounge - 5.36m x 3.81m (17'7" x 12'6") - With uPVC double glazed window to the rear aspect overlooking the garden, warm air heating vent ducts, exposed ceiling beams, solid wood flooring, feature exposed chimney breast with a concrete hearth and inset multi fuel stove, built-in alcove cupboard storage and alcove shelving. Open archway to lobby area and solid steps down to the basement level.
Lobby Area - Currently used as a dressing room, with ceramic tiled floor and a latch wood door leads through to:
Cloakroom - With half obscure glazed door to the garden and a 2-piece white suite comprising low level WC and wash handbasin.
Office / Bedroom - 3.84m x 3.73m (12'7" x 12'3") - Having uPVC obscure double glazed window to the front aspect, vent heating duct and exposed brick chimney breast with a stone fireplace ideal for possibly the reintroduction of an open fire or stove if required.
Boiler Room - Housing the gas fired warm air boiler and stone flooring.
Family Living Room - 3.84m x 3.66m'0.00m (12'7" x 12''0") - Having uPVC obscure double glazed window to the front aspect, exposed ceiling beams, solid wood flooring, built-in alcove storage to either alcove and stairs rising to the first floor.
Dining Room - 3.84m x 3.45m (12'7" x 11'4") - With uPVC double glazed window to the rear aspect, vent heating duct, stone flooring, exposed beamwork and stairs down to a basement pantry. An open arch leads to:
Kitchen - 3.00m x 2.18m (9'10" x 7'2") - Having uPVC double glazed window to the side and rear aspect, stable style wooden partially glazed door to the catio. stone flooring, roll edge work surface with inset circular sink and drainer with high rise mixer tap over, space and plumbing for washing machine and dishwasher, further under counter space and cupboard and drawer storage.
Basement Music Studio - 3.66m x 3.66m (12'0" x 12'0") - (This would make an ideal work from home space, having been tanked and lined by the current owners). Having power and lighting.
Basement Pantry - 3.76m x 3.71m (12'4" x 12'2") - Having modern electrical consumer unit and lighting.
First Floor Landing - Having opening into:
Library - 4.37m x 3.45m (14'4" x 11'4") - Having uPVC double glazed window to the rear aspect, an extensive range of built-in bookshelves, stripped floorboard flooring and airing cupboard housing the pressurised hot water tank. Door to:
Walk-In Shower Room - 2.44m x 2.13m (8'0" x 7'0") - With uPVC obscure double glazed window to the side aspect, ceramic tiled floor and shower tray inset to the floor with mains fed shower over, door to SAUNA.
Sauna - Electrically powered, with seating for two persons and glazed door.
Bedroom Two - 4.32m x 3.73m (14'2" x 12'3") - With two uPVC obscure double glazed windows to the front aspect, stripped floorboard flooring and built-in double wardrobe.
Gym - 5.26m x 4.39m (17'3" x 14'5") - With opening from the landing, having uPVC double glazed window to the rear aspect, stripped floorboard flooring, stairs rising to the attic room/ bedroom. Doors to bedroom and bathroom and stairs to the attic room/bedroom..
Bedroom One - 4.34m x 3.76m (14'3" x 12'4") - Having two uPVC obscure double glazed windows to the front aspect, stripped floorboard flooring.
Bathroom - 2.77m x 2.18m (9'1" x 7'2") - Having uPVC obscure double glazed window to the side aspect, ceramic tiled floor, wall mounted electric thermostat and timer controlled radiator, shaver socket and a 3-piece white suite comprising low level WC, wash handbasin set into a vanity unit and a panelled Jacuzzi bath with mixer tap over.
Attic Room - 6.35m x 2.62m (20'10" x 8'7") - Having a Velux double glazed window to the roofline, exposed beamwork, exposed brickwork, wooden flooring and recessed area with lighting for additional storage. There are also two built-in walk-in wardrobes (8'2" x 5'7" with exposed ceiling beams and 8'11" x 6'10" with exposed brickwork and ceiling beams (this room has a mezzanine level above for additional storage).
Outside - There is a south facing rear garden with a catio directly on the patio off the kitchen. There is also a generous lawned garden with walling to the boundaries, a covered area to the side ideal for outside dining or drying clothes under cover etc and there is also a raised vegetable border and mature trees which include a monkey puzzle tree.
Note - There is access right at the back through the garden which is through the neighbours courtyard.
Services - Mains water, gas, electricity and drainage are connected.
Council Tax - The property is in Council Tax Band C. Annual charges for 2020/2021 - £1,590.88
Directions - From our offices in High Street proceed in a southerly direction passing the Town Hall on the left before turning right at the traffic lights into Wharf Road. Proceed along Wharf Road and then turn left into Norton Street. Continue the length of Norton Street and then turn right into Launder Terrace and immediately right into Grantley Street which is one-way. The property is towards the end on the left-hand side.
Grantham - The property is situated very close to the town centre and railway station.
Travel connections in the area are excellent - the A1 passes to the west of the town providing access to major commuter areas and the A52 crosses through taking you east to Boston and west to Nottingham. Grantham station is on the East Coast mainline giving direct services to London Kings Cross with a journey time from around 70 minutes, Newark in 10 mins and Peterborough in 20 mins. Cross country service to Nottingham in just 30 mins.
Grantham has successful Community, Special and Independent schools for children of all ages as well as the towns two grammar schools: Kesteven and Grantham Girls School and the Kings Grammar School.
Agent's Note - Please note these particulars may be subject to change and must not be relied upon as an entirely accurate description of the property.
Although these particulars are thought to be materially correct, their accuracy cannot be guaranteed and they do not form part of any contract. All services and appliances have not and will not be tested.
GUIDE PRICE £180,000 to £190,000 - Located close to the heart of Grantham's town centre and nearby train station, is this intriguing and unique home that offers vast amounts of living space and a garden larger than you would expect. The accommodation, which extends over four floors to approximately 2,800 square feet including the ATTIC ROOM, and comprises the ground floor of Entrance Hall, Lounge with Multifuel Stove, Cloakroom/Lobby, Cloakroom, Office/Ground Floor Bedroom, Family Living Room, Dining Room and Kitchen. In the basements, there is a Music Studio/Study and a Store/Pantry. On the first floor, there is a Gym/Living Room, Library, Shower Room with Sauna, Family Bathroom, and TWO DOUBLE BEDROOMS. In the attic there is an impressive ATTIC ROOM of some 30 foot in width that is currently utilised by the owner as a BEDROOM, this also has two additional rooms utilised as walk-in wardrobes. The property benefits from UPVC double glazing, an alarm and a gas-powered warm air heating system. Outside there are walled gardens which are larger than expected, with vegetable plots, brick-built barbecue, brick-built sunken pond and a large covered outside seating terrace. This home is being sold with no onward chain.
Accommodation -
Entrance Hall - 4.01m x 3.28m max measurements,'t' shaped (13'2" - With solid timber entrance door, two tall standing glazed windows to the front aspect, cupboard housing electricity and gas meter, alarm control panel. An open arch leads through to:
Lounge - 5.36m x 3.81m (17'7" x 12'6") - With uPVC double glazed window to the rear aspect overlooking the garden, warm air heating vent ducts, exposed ceiling beams, solid wood flooring, feature exposed chimney breast with a concrete hearth and inset multi fuel stove, built-in alcove cupboard storage and alcove shelving. Open archway to lobby area and solid steps down to the basement level.
Lobby Area - Currently used as a dressing room, with ceramic tiled floor and a latch wood door leads through to:
Cloakroom - With half obscure glazed door to the garden and a 2-piece white suite comprising low level WC and wash handbasin.
Office / Bedroom - 3.84m x 3.73m (12'7" x 12'3") - Having uPVC obscure double glazed window to the front aspect, vent heating duct and exposed brick chimney breast with a stone fireplace ideal for possibly the reintroduction of an open fire or stove if required.
Boiler Room - Housing the gas fired warm air boiler and stone flooring.
Family Living Room - 3.84m x 3.66m'0.00m (12'7" x 12''0") - Having uPVC obscure double glazed window to the front aspect, exposed ceiling beams, solid wood flooring, built-in alcove storage to either alcove and stairs rising to the first floor.
Dining Room - 3.84m x 3.45m (12'7" x 11'4") - With uPVC double glazed window to the rear aspect, vent heating duct, stone flooring, exposed beamwork and stairs down to a basement pantry. An open arch leads to:
Kitchen - 3.00m x 2.18m (9'10" x 7'2") - Having uPVC double glazed window to the side and rear aspect, stable style wooden partially glazed door to the catio. stone flooring, roll edge work surface with inset circular sink and drainer with high rise mixer tap over, space and plumbing for washing machine and dishwasher, further under counter space and cupboard and drawer storage.
Basement Music Studio - 3.66m x 3.66m (12'0" x 12'0") - (This would make an ideal work from home space, having been tanked and lined by the current owners). Having power and lighting.
Basement Pantry - 3.76m x 3.71m (12'4" x 12'2") - Having modern electrical consumer unit and lighting.
First Floor Landing - Having opening into:
Library - 4.37m x 3.45m (14'4" x 11'4") - Having uPVC double glazed window to the rear aspect, an extensive range of built-in bookshelves, stripped floorboard flooring and airing cupboard housing the pressurised hot water tank. Door to:
Walk-In Shower Room - 2.44m x 2.13m (8'0" x 7'0") - With uPVC obscure double glazed window to the side aspect, ceramic tiled floor and shower tray inset to the floor with mains fed shower over, door to SAUNA.
Sauna - Electrically powered, with seating for two persons and glazed door.
Bedroom Two - 4.32m x 3.73m (14'2" x 12'3") - With two uPVC obscure double glazed windows to the front aspect, stripped floorboard flooring and built-in double wardrobe.
Gym - 5.26m x 4.39m (17'3" x 14'5") - With opening from the landing, having uPVC double glazed window to the rear aspect, stripped floorboard flooring, stairs rising to the attic room/ bedroom. Doors to bedroom and bathroom and stairs to the attic room/bedroom..
Bedroom One - 4.34m x 3.76m (14'3" x 12'4") - Having two uPVC obscure double glazed windows to the front aspect, stripped floorboard flooring.
Bathroom - 2.77m x 2.18m (9'1" x 7'2") - Having uPVC obscure double glazed window to the side aspect, ceramic tiled floor, wall mounted electric thermostat and timer controlled radiator, shaver socket and a 3-piece white suite comprising low level WC, wash handbasin set into a vanity unit and a panelled Jacuzzi bath with mixer tap over.
Attic Room - 6.35m x 2.62m (20'10" x 8'7") - Having a Velux double glazed window to the roofline, exposed beamwork, exposed brickwork, wooden flooring and recessed area with lighting for additional storage. There are also two built-in walk-in wardrobes (8'2" x 5'7" with exposed ceiling beams and 8'11" x 6'10" with exposed brickwork and ceiling beams (this room has a mezzanine level above for additional storage).
Outside - There is a south facing rear garden with a catio directly on the patio off the kitchen. There is also a generous lawned garden with walling to the boundaries, a covered area to the side ideal for outside dining or drying clothes under cover etc and there is also a raised vegetable border and mature trees which include a monkey puzzle tree.
Note - There is access right at the back through the garden which is through the neighbours courtyard.
Services - Mains water, gas, electricity and drainage are connected.
Council Tax - The property is in Council Tax Band C. Annual charges for 2020/2021 - £1,590.88
Directions - From our offices in High Street proceed in a southerly direction passing the Town Hall on the left before turning right at the traffic lights into Wharf Road. Proceed along Wharf Road and then turn left into Norton Street. Continue the length of Norton Street and then turn right into Launder Terrace and immediately right into Grantley Street which is one-way. The property is towards the end on the left-hand side.
Grantham - The property is situated very close to the town centre and railway station.
Travel connections in the area are excellent - the A1 passes to the west of the town providing access to major commuter areas and the A52 crosses through taking you east to Boston and west to Nottingham. Grantham station is on the East Coast mainline giving direct services to London Kings Cross with a journey time from around 70 minutes, Newark in 10 mins and Peterborough in 20 mins. Cross country service to Nottingham in just 30 mins.
Grantham has successful Community, Special and Independent schools for children of all ages as well as the towns two grammar schools: Kesteven and Grantham Girls School and the Kings Grammar School.
Agent's Note - Please note these particulars may be subject to change and must not be relied upon as an entirely accurate description of the property.
Although these particulars are thought to be materially correct, their accuracy cannot be guaranteed and they do not form part of any contract. All services and appliances have not and will not be tested.
Council tax
First listed
Over a month agoEnergy Performance Certificate
Is this the most intriguing house on the market today?
Placebuzz mortgage repayment calculator
Monthly repayment
The Est. Mortgage is for a 25 years repayment mortgage based on a 10% deposit and a 5.5% annual interest. It is only intended as a guide. Make sure you obtain accurate figures from your lender before committing to any mortgage. Your home may be repossessed if you do not keep up repayments on a mortgage.
Is this the most intriguing house on the market today? - Streetview
DISCLAIMER: Property descriptions and related information displayed on this page are marketing materials provided by Newton Fallowell - Grantham Sales. Placebuzz does not warrant or accept any responsibility for the accuracy or completeness of the property descriptions or related information provided here and they do not constitute property particulars. Please contact Newton Fallowell - Grantham Sales for full details and further information.





