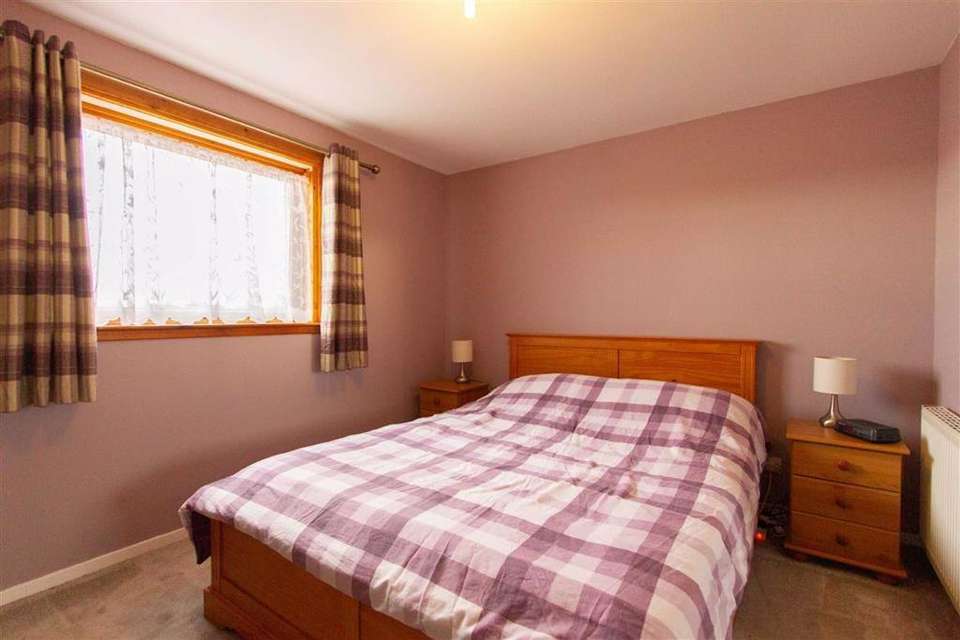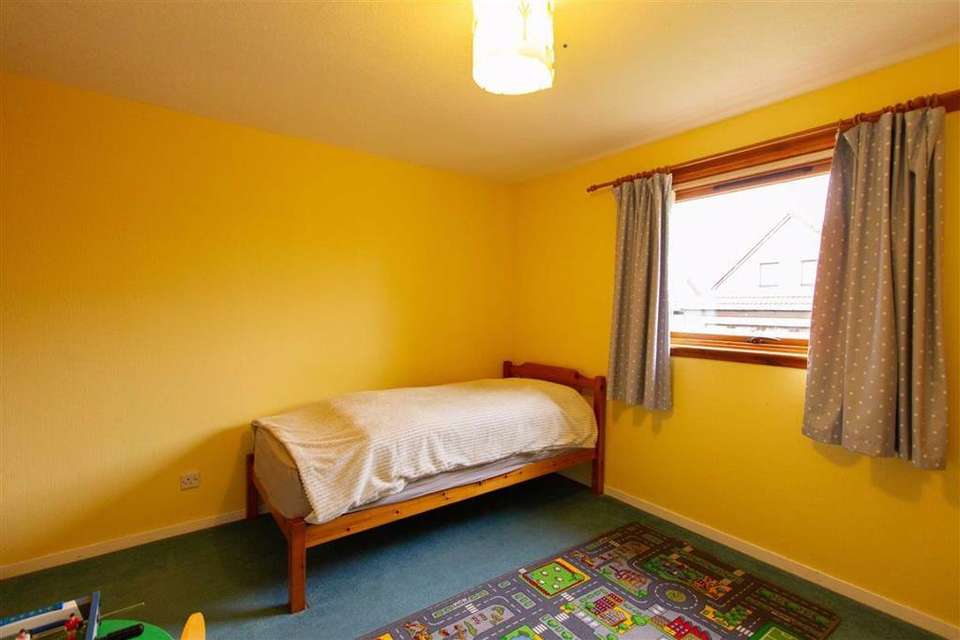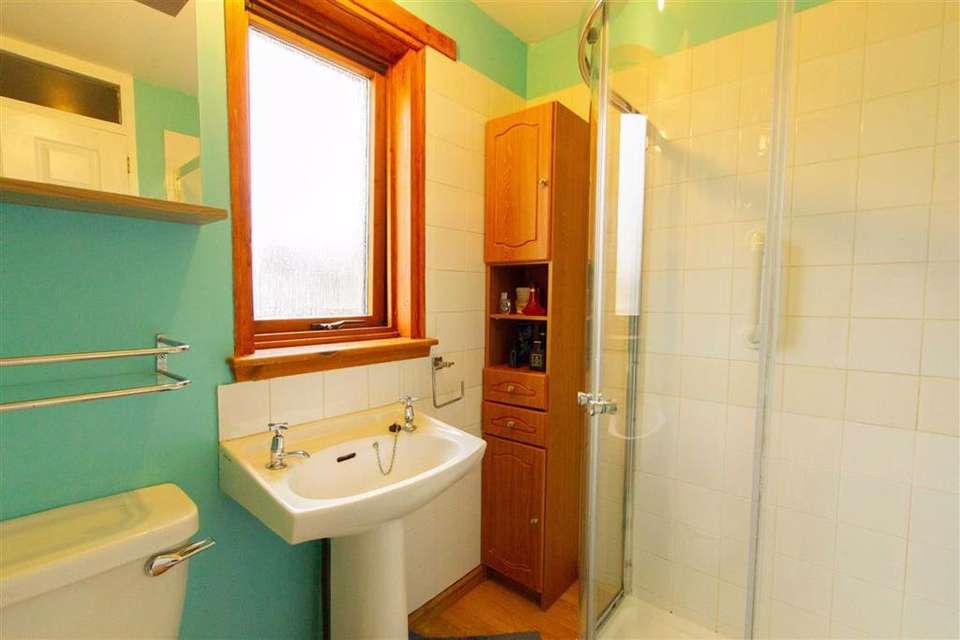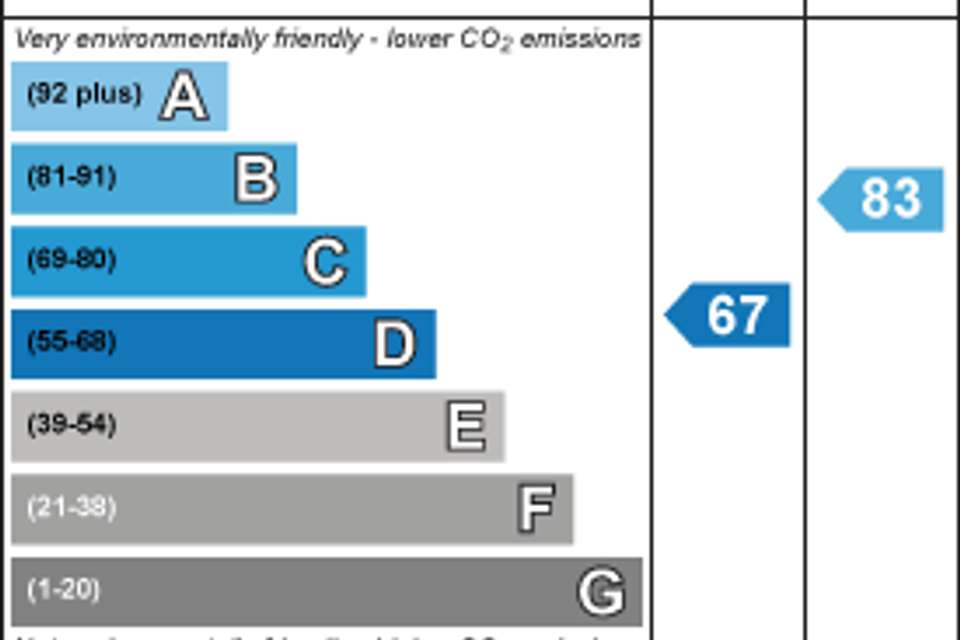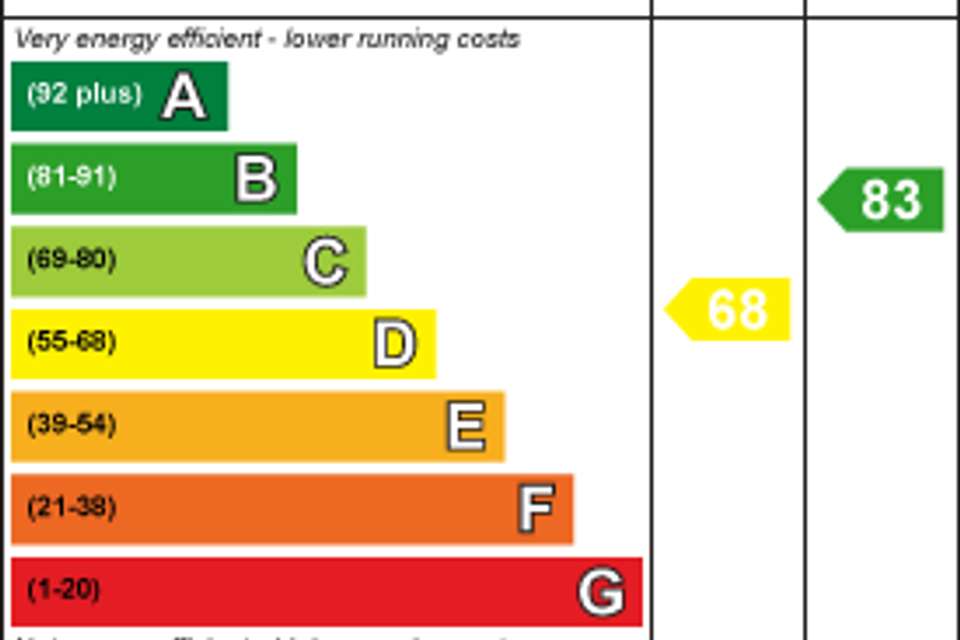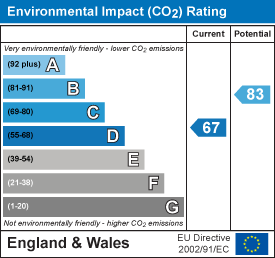2 bedroom end of terrace house for sale
Cheviot Terrace, Coldstream, Berwickshire, TD12terraced house
bedrooms
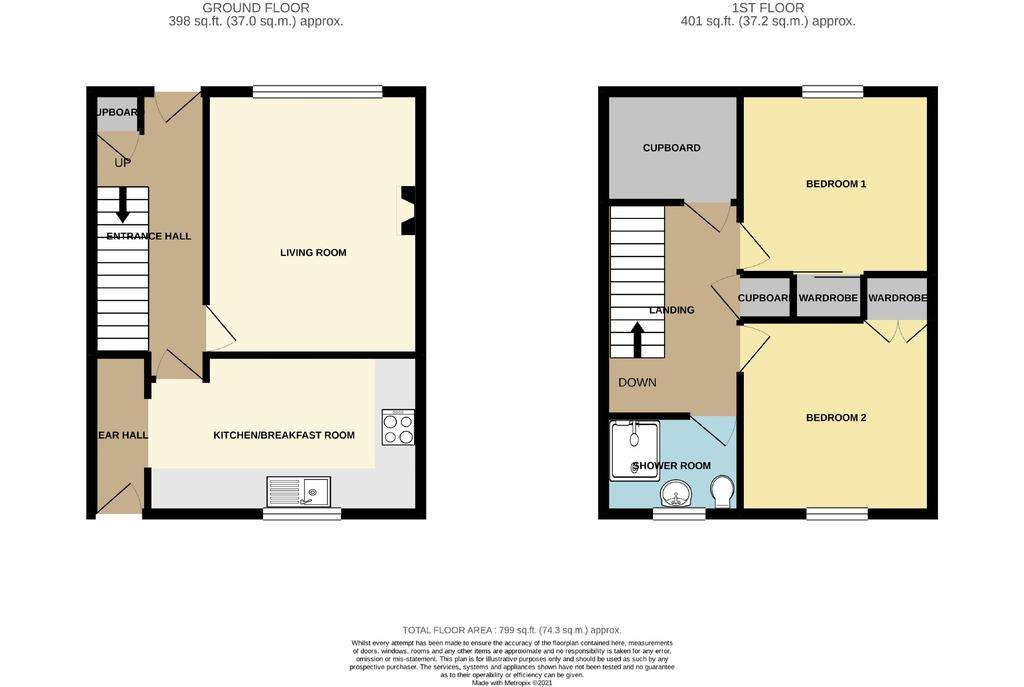
Property photos

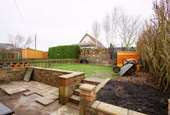
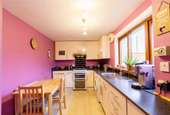
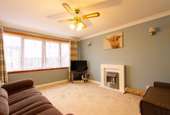
+5
Property description
Conveniently located within easy walking distance to the centre of this popular Border town, this well proportioned two bedroom end terraced house would make an ideal home for a first time buyer, or as an investment property. The house has been well maintained throughout, offering accommodation that is ready to walk into, which comprises of a good sized living room, a modern breakfasting kitchen with an excellent range of units with appliances, two double bedrooms with fitted wardrobes and a shower room. The house has excellent storage throughout, double glazing and gas central heating.
Easy to maintain garden to the front and an enclosed garden to the rear with a patio, raised lawn and timber garden shed.
Viewing is recommended.
Entrance Hall - 15'5 x 6'3 (4.70m x 1.91m) - A partially glazed entrance door giving access to the hall, which has a built-in storage cupboard and a cloaks hanging area. Stairs to the first floor landing, a central heating radiator, two power points and a telephone point.
Living Room - 14'2 x 11'6 (4.32m x 3.51m) - A good sized reception room with four windows to the front making it a bright and airy room. A feature fireplace with a surround and an electric modern fire. Central heating radiator, two wall lights and four power points.
Kitchen/Breakfast Room - 8'6 x 14'6 (2.59m x 4.42m) - Fitted with an excellent range of wall and floor cream gloss kitchen units with spacious granite effect worktop surfaces. The kitchen incorporates a wine rack, a stainless steel one and a half bowl sink and drainer below the double window to the rear. Plumbing for an automatic washing machine, a Hotpoint electric cooker with a cooker hood above. Wall mounted central heating boiler and central heating radiator. Seven power points and a doorway to the rear hall.
Rear Hall - 8'5 x 2'9 (2.57m x 0.84m) - With a partially glazed entrance door to the rear garden. One power point.
First Floor Landing - 11'6 x 6'3 (3.51m x 1.91m) - Giving access to all the rooms on the first floor level and the loft, the landing has a built-in shelved linen cupboard and a large walk-in storage cupboard. One power point.
Bedroom 1 - 10'4 x 11'6 (3.15m x 3.51m) - A good sized double bedroom with a window to the front and a built-in double wardrobe. Central heating radiator and two power points.
Bedroom 2 - 10'6 x 10'6 (3.20m x 3.20m) - Another double bedroom with a built-in double wardrobe and a window to the rear. Central heating radiator and two power points.
Shower Room - 5'4 x 7'1 (1.63m x 2.16m) - Fitted with a modern white three piece suite which includes a double shower cubicle, a wash hand basin below the frosted window to the rear and a toilet with a toilet roll holder. Central heating radiator, a medicine cabinet, an extractor fan and a fan heater.
Outside - Small gravelled garden to the front and an enclosed rear garden with patio overlooking a raised lawn and a timber garden shed.
General Information - Full double glazing
Full gas central heating.
All mains services are connected.
Tenure - Freehold.
Energy rating TBC.
Agency Information - OFFICE OPENING HOURS
Monday - Friday 9.00 - 16.30
Saturday 9.00 - 12.00
FIXTURES & FITTINGS
Items described in these particulars are included in sale, all other items are specifically excluded. All heating systems and their appliances are untested.
VIEWING
Strictly by appointment with the selling agent and viewing guidelines due to Coronavirus (Covid-19) to be adhered to.
You may download, store and use the material for your own personal use and research. You may not republish, retransmit, redistribute or otherwise make the material available to any party or make the same available on any website, online service or bulletin board of your own or of any other party or make the same available in hard copy or in any other media without the website owner's express prior written consent. The website owner's copyright must remain on all reproductions of material taken from this website.
Easy to maintain garden to the front and an enclosed garden to the rear with a patio, raised lawn and timber garden shed.
Viewing is recommended.
Entrance Hall - 15'5 x 6'3 (4.70m x 1.91m) - A partially glazed entrance door giving access to the hall, which has a built-in storage cupboard and a cloaks hanging area. Stairs to the first floor landing, a central heating radiator, two power points and a telephone point.
Living Room - 14'2 x 11'6 (4.32m x 3.51m) - A good sized reception room with four windows to the front making it a bright and airy room. A feature fireplace with a surround and an electric modern fire. Central heating radiator, two wall lights and four power points.
Kitchen/Breakfast Room - 8'6 x 14'6 (2.59m x 4.42m) - Fitted with an excellent range of wall and floor cream gloss kitchen units with spacious granite effect worktop surfaces. The kitchen incorporates a wine rack, a stainless steel one and a half bowl sink and drainer below the double window to the rear. Plumbing for an automatic washing machine, a Hotpoint electric cooker with a cooker hood above. Wall mounted central heating boiler and central heating radiator. Seven power points and a doorway to the rear hall.
Rear Hall - 8'5 x 2'9 (2.57m x 0.84m) - With a partially glazed entrance door to the rear garden. One power point.
First Floor Landing - 11'6 x 6'3 (3.51m x 1.91m) - Giving access to all the rooms on the first floor level and the loft, the landing has a built-in shelved linen cupboard and a large walk-in storage cupboard. One power point.
Bedroom 1 - 10'4 x 11'6 (3.15m x 3.51m) - A good sized double bedroom with a window to the front and a built-in double wardrobe. Central heating radiator and two power points.
Bedroom 2 - 10'6 x 10'6 (3.20m x 3.20m) - Another double bedroom with a built-in double wardrobe and a window to the rear. Central heating radiator and two power points.
Shower Room - 5'4 x 7'1 (1.63m x 2.16m) - Fitted with a modern white three piece suite which includes a double shower cubicle, a wash hand basin below the frosted window to the rear and a toilet with a toilet roll holder. Central heating radiator, a medicine cabinet, an extractor fan and a fan heater.
Outside - Small gravelled garden to the front and an enclosed rear garden with patio overlooking a raised lawn and a timber garden shed.
General Information - Full double glazing
Full gas central heating.
All mains services are connected.
Tenure - Freehold.
Energy rating TBC.
Agency Information - OFFICE OPENING HOURS
Monday - Friday 9.00 - 16.30
Saturday 9.00 - 12.00
FIXTURES & FITTINGS
Items described in these particulars are included in sale, all other items are specifically excluded. All heating systems and their appliances are untested.
VIEWING
Strictly by appointment with the selling agent and viewing guidelines due to Coronavirus (Covid-19) to be adhered to.
You may download, store and use the material for your own personal use and research. You may not republish, retransmit, redistribute or otherwise make the material available to any party or make the same available on any website, online service or bulletin board of your own or of any other party or make the same available in hard copy or in any other media without the website owner's express prior written consent. The website owner's copyright must remain on all reproductions of material taken from this website.
Council tax
First listed
Over a month agoEnergy Performance Certificate
Cheviot Terrace, Coldstream, Berwickshire, TD12
Placebuzz mortgage repayment calculator
Monthly repayment
The Est. Mortgage is for a 25 years repayment mortgage based on a 10% deposit and a 5.5% annual interest. It is only intended as a guide. Make sure you obtain accurate figures from your lender before committing to any mortgage. Your home may be repossessed if you do not keep up repayments on a mortgage.
Cheviot Terrace, Coldstream, Berwickshire, TD12 - Streetview
DISCLAIMER: Property descriptions and related information displayed on this page are marketing materials provided by Aitchisons Property Centre - Berwick-upon-Tweed. Placebuzz does not warrant or accept any responsibility for the accuracy or completeness of the property descriptions or related information provided here and they do not constitute property particulars. Please contact Aitchisons Property Centre - Berwick-upon-Tweed for full details and further information.





