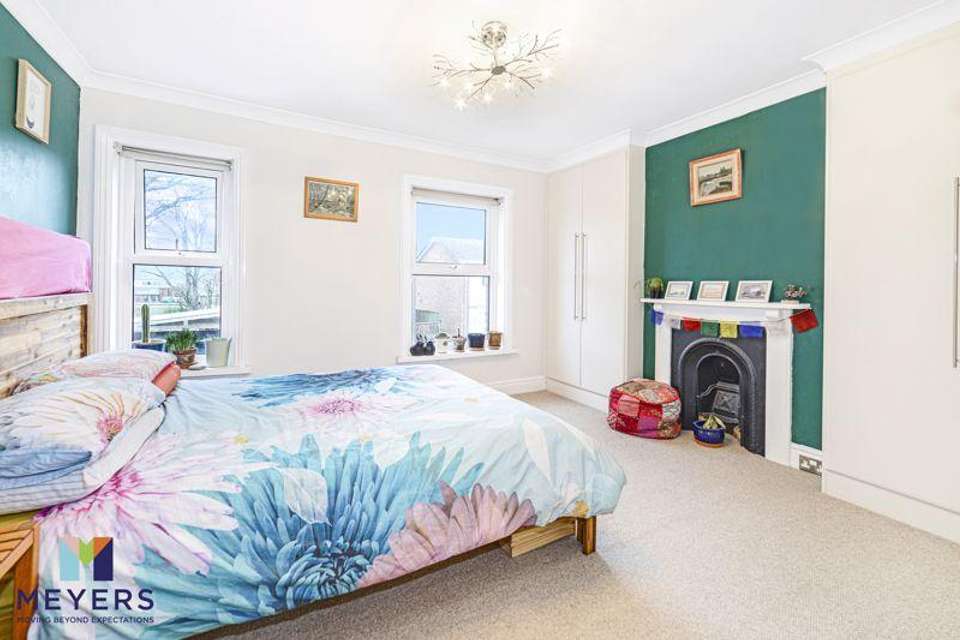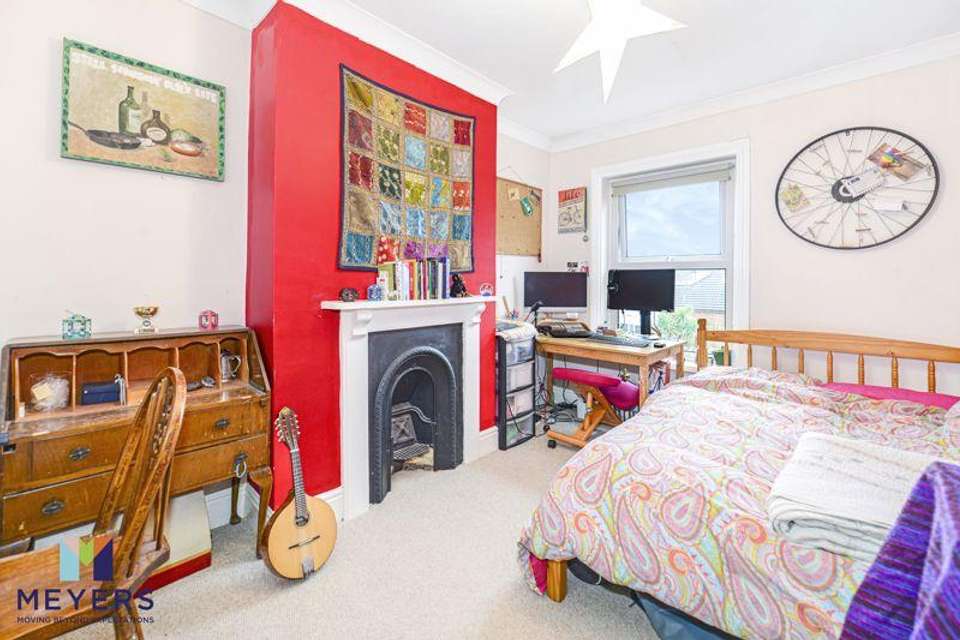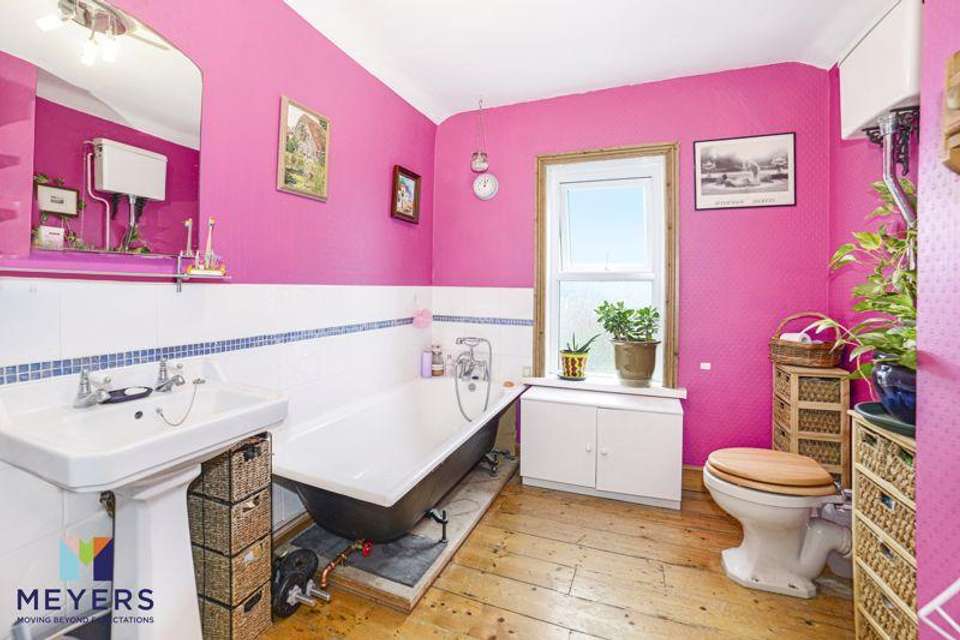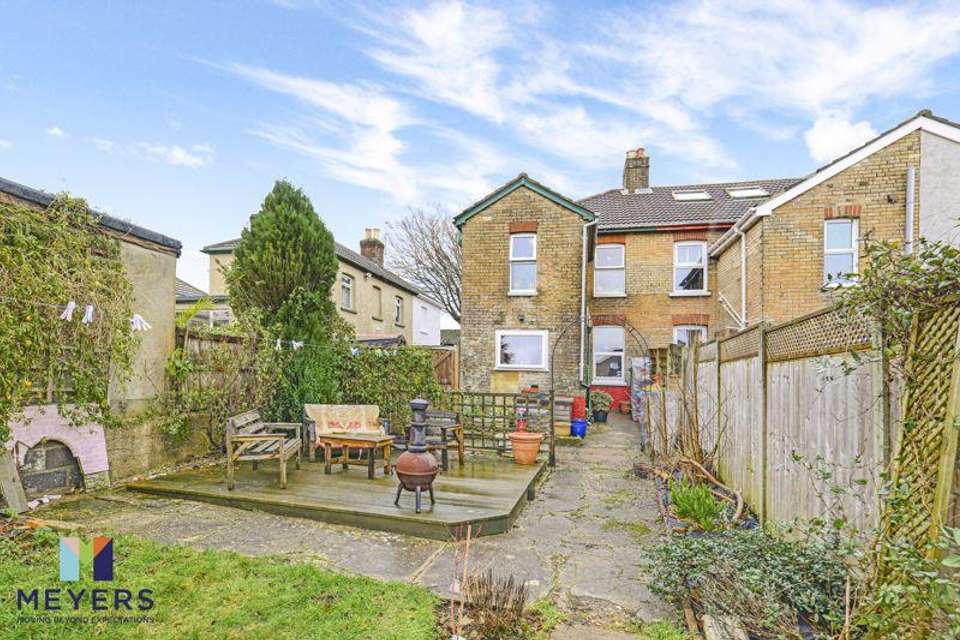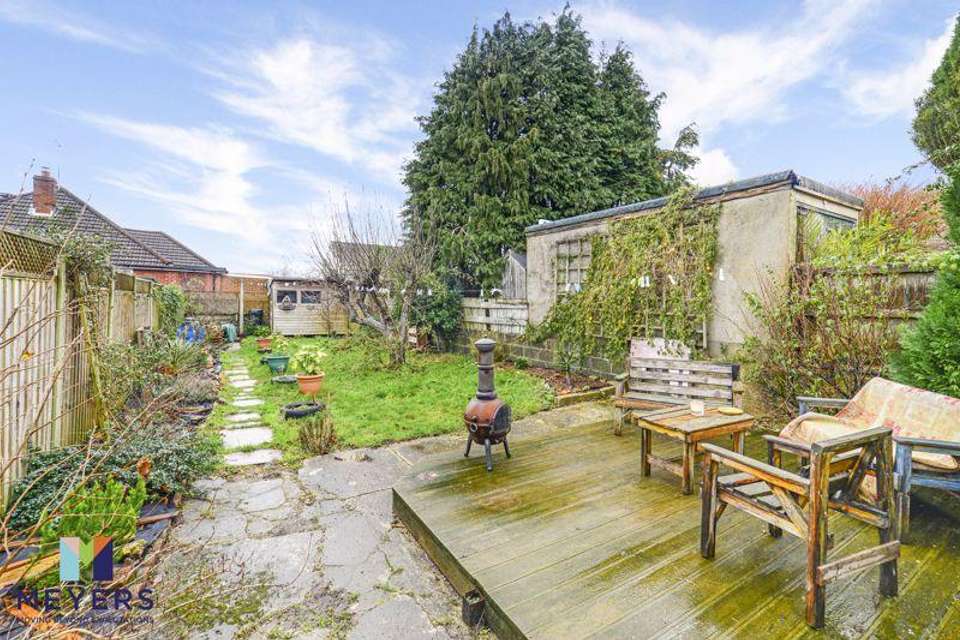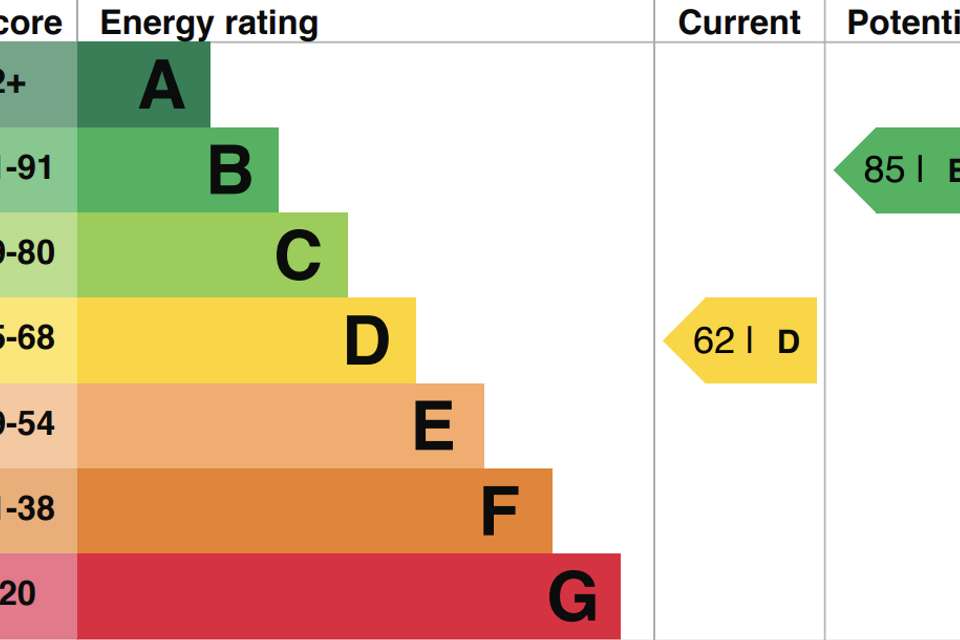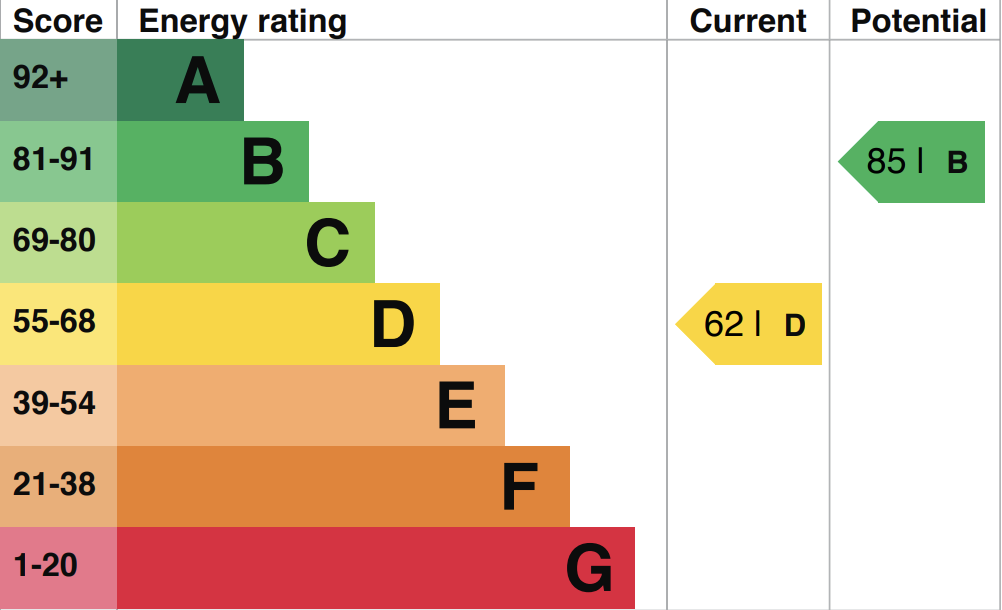2 bedroom end of terrace house for sale
Victoria Road, Pooleterraced house
bedrooms
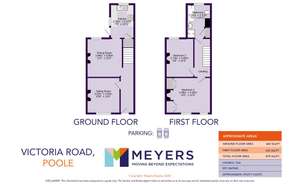
Property photos

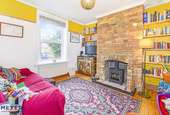

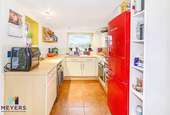
+6
Property description
A Character END OF TERRACE house offering SPACIOUS accommodation including a lovely light LOUNGE, a separate dining room, a fitted kitchen, two double bedrooms and a family bathroom. The property also has a sunny rear garden and off road parking for three cars.
Location
The property is situated in Parkstone which is an area of Poole and this property is just under three miles from Poole town centre and Quay. The property is walking distance to Ashley Road with all of its shops, cafes and amenities including the local pharmacy and Doctors within 250 yards, and within 1.5 miles of the local Tower Park complex with its Tesco's supermarket, Cinema, Restaurants and 'Splashdown' Swimming Pool. The Catchment for Primary School is Sylvan Infant School, Branksome Heath Junior School would be next and the Catchment for Secondary School is St Aldhelms Academy/ Poole High School.
Description
A character end of terrace house with classic styled accommodation to include a lovely light lounge, a separate dining room, a fitted kitchen, and upstairs, two generously sized double bedrooms and fitted bath/shower room. Amongst the many other noteworthy features of the property are that it has a generous sunny rear garden and off road parking for three cars.
Entrance
Open covered storm porch with tiled flooring and door allowing access into entrance hall.
Entrance Hall
From wooden door with stained glass window, stairs to first floor accommodation, radiator with decorative cover, cupboard housing the electric meter and fuse board, doorway to lounge and dining room with real wooden flooring.
Lounge
From Entrance Hall. Double glazed window to front elevation, coved and smooth ceiling, ceiling light, radiator, real wooden flooring, exposed brickwork fireplace with relatively newly fitted log burner.
Dining Room
From Entrance Hall. Double glazed window to rear elevation, coved and smooth ceiling, wall mounted and ceiling light points, radiator, real wooden flooring and doorway through to kitchen.
Kitchen
From Dining Room. Double glazed door to side aspect with adjacent double glazed windows to both side and rear elevation, recess spotlights, tiled floor, understairs cupboard with light, various eye and base level units with roll top work surfaces incorporating an single drainer sink unit with mixer tap, fitted electric oven and gas hob, wall mounted boiler, tiled splashbacks, space for fridge/freezer, space and plumbing for washing machine.
First Floor Landing
Coved and smooth ceiling, newly fitted carpets, ceiling light point and loft access.
Bedroom One
From First Floor Landing. Two double glazed windows to front elevation, coved and smooth ceiling, ceiling light point, two fitted wardrobes with double doors into chimney recesses, newly fitted carpets, radiator, feature fireplace with surround and mantle over.
Bedroom Two
From First Floor Landing. Double glazed window to rear elevation, coved and small ceiling, ceiling light point, newly fitted carpets radiator, feature fireplace with surround and mantle over.
Bathroom
From first floor landing. Double glazed window to rear elevation, ceiling light point, exposed wooden flooring, high level WC, cast iron bath with Victorian style mixer tap and shower attachment, pedestal wash hand basin, single shower cubicle and wall mounted electric shower, airing cupboard concealing newly fitted hot water cylinder and slatted shelving.
Rear Garden
From Kitchen. Patio area immediately to the rear of the house leading to a wooden decked area, the remainder is laid mostly to lawn and is enclosed by mature hedges and fencing. There is a further block paved area and double timber gates leading to the front.
Front
Block paving providing off road parking for three cars. Pathway leading to open porch and front door, front garden is enclosed by a low level brick wall.
Directions
From Parkstone Train Station, take Steepdene to Station Road and then take A35 to Mansfield Road. Turn left onto Mansfield Road and continue onto Victoria Road and the property will be on the left hand side.
Location
The property is situated in Parkstone which is an area of Poole and this property is just under three miles from Poole town centre and Quay. The property is walking distance to Ashley Road with all of its shops, cafes and amenities including the local pharmacy and Doctors within 250 yards, and within 1.5 miles of the local Tower Park complex with its Tesco's supermarket, Cinema, Restaurants and 'Splashdown' Swimming Pool. The Catchment for Primary School is Sylvan Infant School, Branksome Heath Junior School would be next and the Catchment for Secondary School is St Aldhelms Academy/ Poole High School.
Description
A character end of terrace house with classic styled accommodation to include a lovely light lounge, a separate dining room, a fitted kitchen, and upstairs, two generously sized double bedrooms and fitted bath/shower room. Amongst the many other noteworthy features of the property are that it has a generous sunny rear garden and off road parking for three cars.
Entrance
Open covered storm porch with tiled flooring and door allowing access into entrance hall.
Entrance Hall
From wooden door with stained glass window, stairs to first floor accommodation, radiator with decorative cover, cupboard housing the electric meter and fuse board, doorway to lounge and dining room with real wooden flooring.
Lounge
From Entrance Hall. Double glazed window to front elevation, coved and smooth ceiling, ceiling light, radiator, real wooden flooring, exposed brickwork fireplace with relatively newly fitted log burner.
Dining Room
From Entrance Hall. Double glazed window to rear elevation, coved and smooth ceiling, wall mounted and ceiling light points, radiator, real wooden flooring and doorway through to kitchen.
Kitchen
From Dining Room. Double glazed door to side aspect with adjacent double glazed windows to both side and rear elevation, recess spotlights, tiled floor, understairs cupboard with light, various eye and base level units with roll top work surfaces incorporating an single drainer sink unit with mixer tap, fitted electric oven and gas hob, wall mounted boiler, tiled splashbacks, space for fridge/freezer, space and plumbing for washing machine.
First Floor Landing
Coved and smooth ceiling, newly fitted carpets, ceiling light point and loft access.
Bedroom One
From First Floor Landing. Two double glazed windows to front elevation, coved and smooth ceiling, ceiling light point, two fitted wardrobes with double doors into chimney recesses, newly fitted carpets, radiator, feature fireplace with surround and mantle over.
Bedroom Two
From First Floor Landing. Double glazed window to rear elevation, coved and small ceiling, ceiling light point, newly fitted carpets radiator, feature fireplace with surround and mantle over.
Bathroom
From first floor landing. Double glazed window to rear elevation, ceiling light point, exposed wooden flooring, high level WC, cast iron bath with Victorian style mixer tap and shower attachment, pedestal wash hand basin, single shower cubicle and wall mounted electric shower, airing cupboard concealing newly fitted hot water cylinder and slatted shelving.
Rear Garden
From Kitchen. Patio area immediately to the rear of the house leading to a wooden decked area, the remainder is laid mostly to lawn and is enclosed by mature hedges and fencing. There is a further block paved area and double timber gates leading to the front.
Front
Block paving providing off road parking for three cars. Pathway leading to open porch and front door, front garden is enclosed by a low level brick wall.
Directions
From Parkstone Train Station, take Steepdene to Station Road and then take A35 to Mansfield Road. Turn left onto Mansfield Road and continue onto Victoria Road and the property will be on the left hand side.
Council tax
First listed
Over a month agoEnergy Performance Certificate
Victoria Road, Poole
Placebuzz mortgage repayment calculator
Monthly repayment
The Est. Mortgage is for a 25 years repayment mortgage based on a 10% deposit and a 5.5% annual interest. It is only intended as a guide. Make sure you obtain accurate figures from your lender before committing to any mortgage. Your home may be repossessed if you do not keep up repayments on a mortgage.
Victoria Road, Poole - Streetview
DISCLAIMER: Property descriptions and related information displayed on this page are marketing materials provided by Meyers - Poole. Placebuzz does not warrant or accept any responsibility for the accuracy or completeness of the property descriptions or related information provided here and they do not constitute property particulars. Please contact Meyers - Poole for full details and further information.





