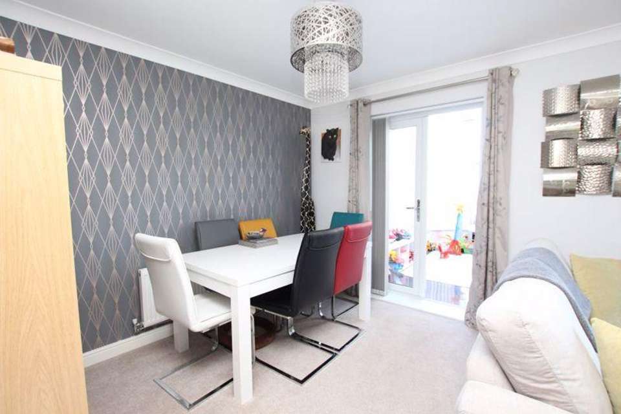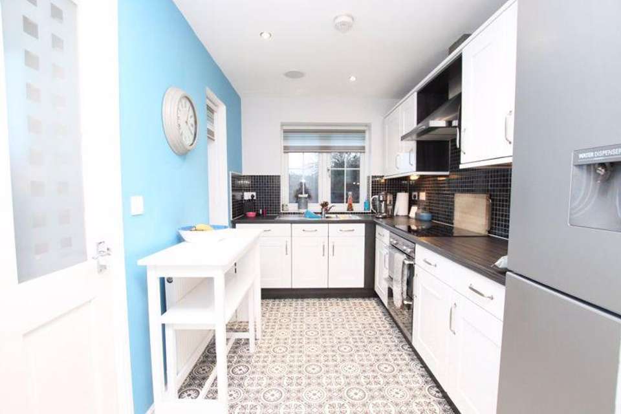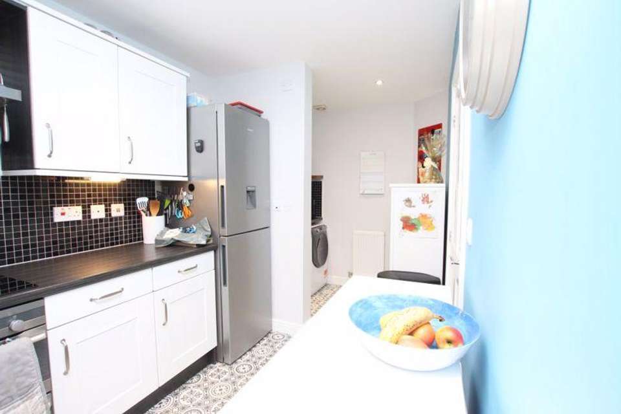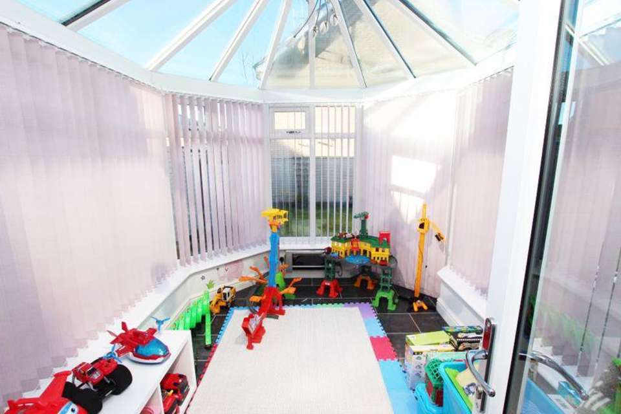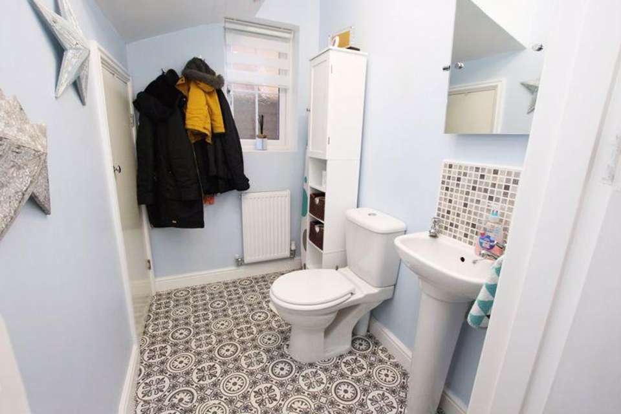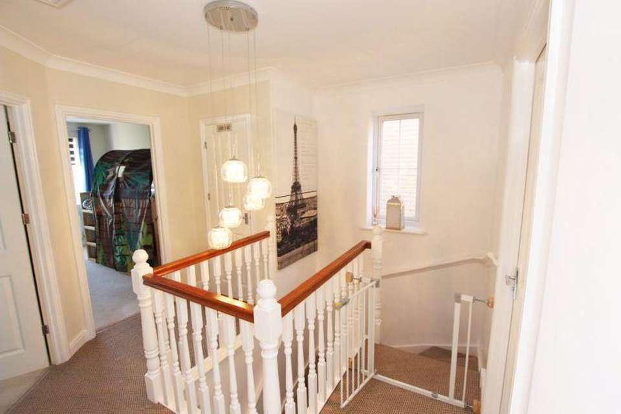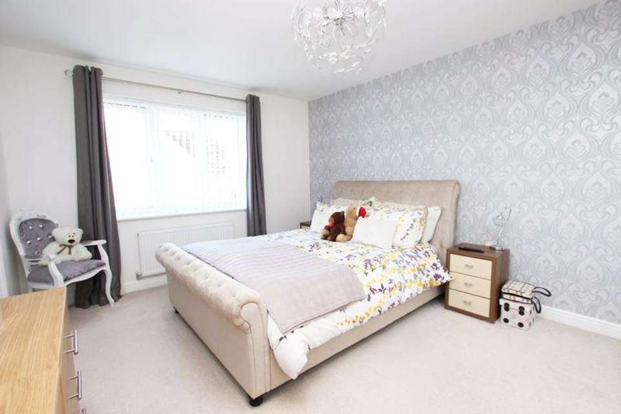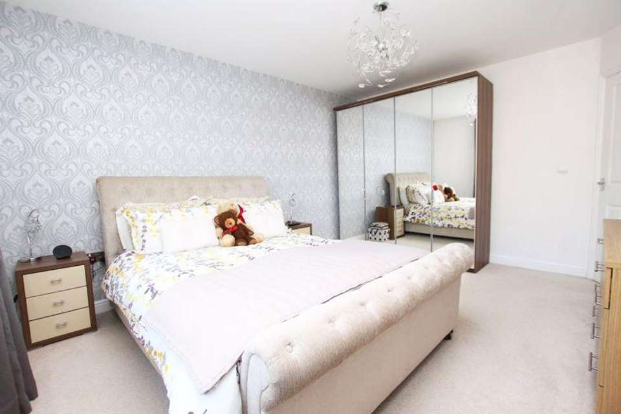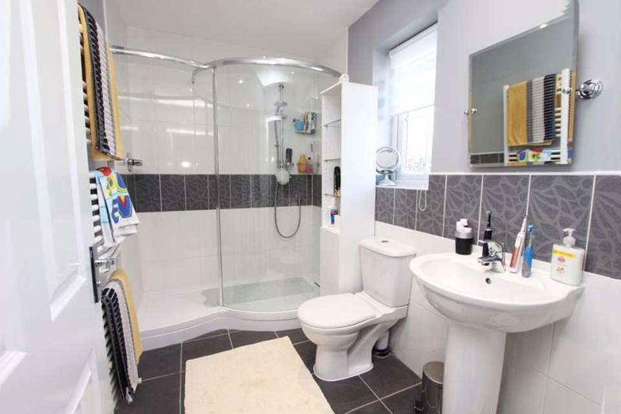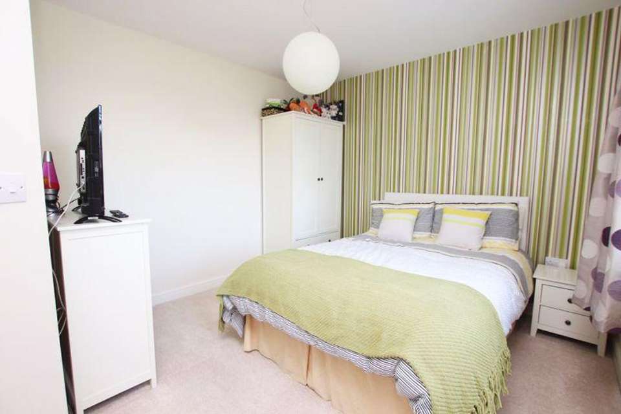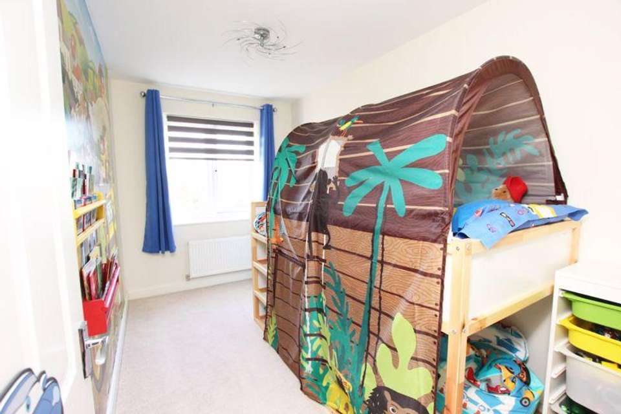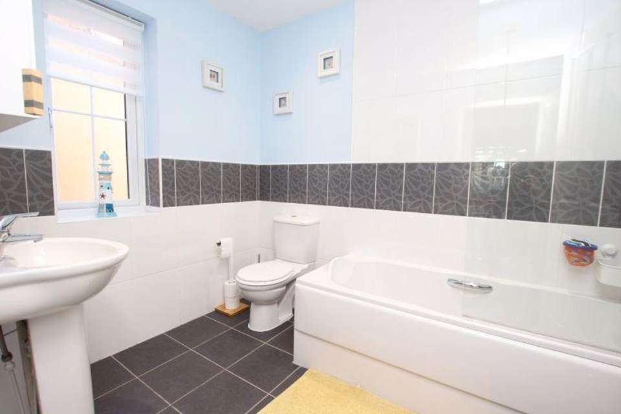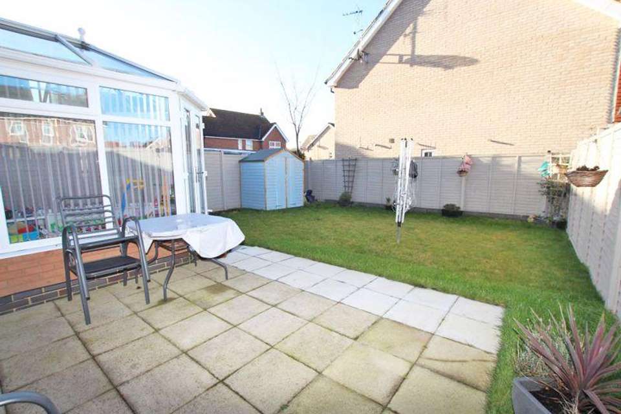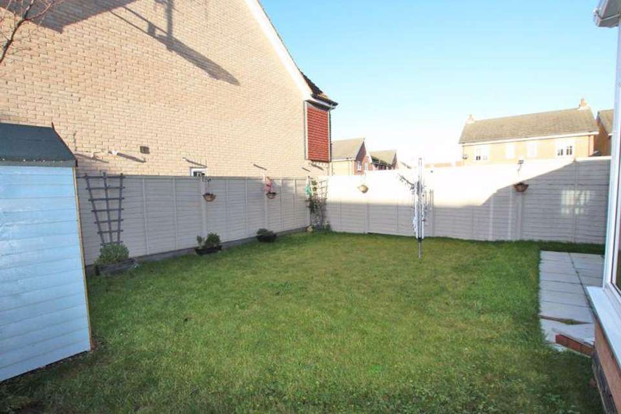3 bedroom detached house for sale
Tealby Close, Imminghamdetached house
bedrooms
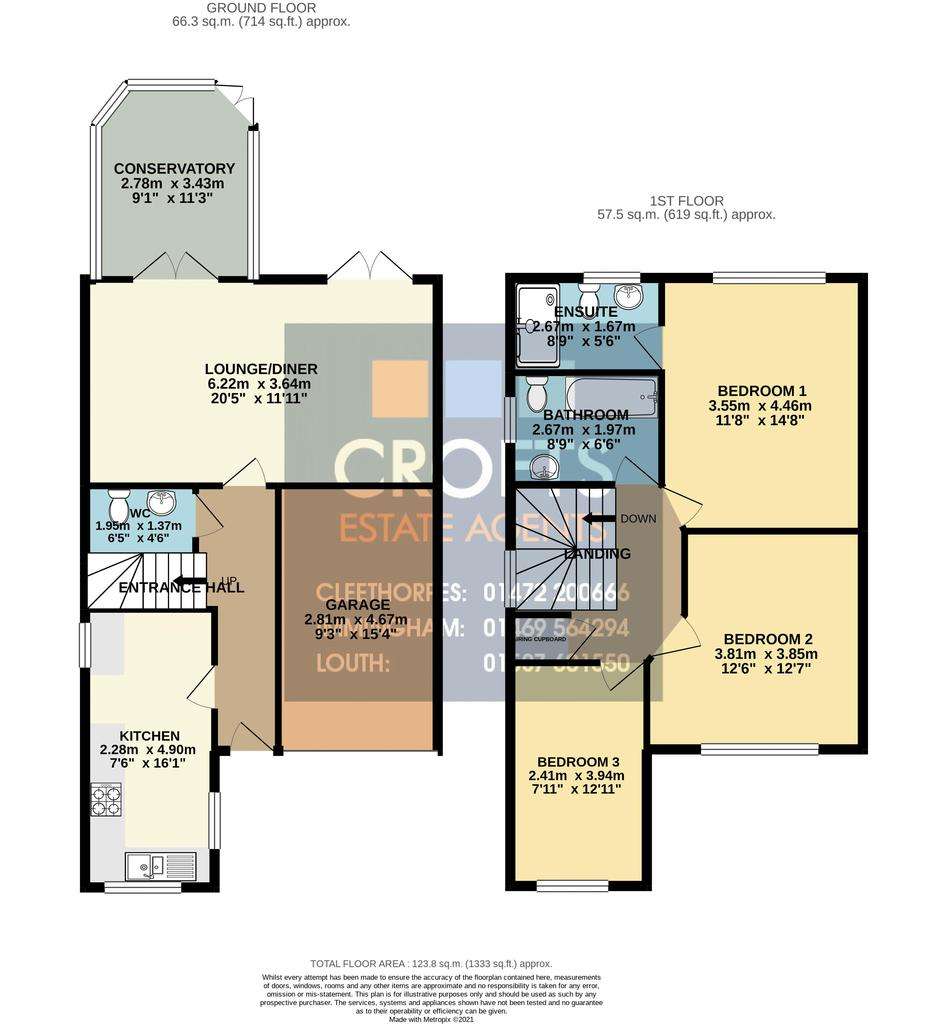
Property photos

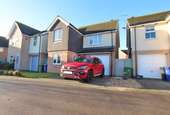
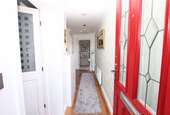
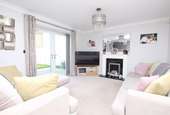
+14
Property description
Crofts Estate Agents are delighted to offer for sale this spacious detached family residence which is located on the popular Habrough Fields development. Beautifully presented throughout and ideally located within close proximity to local amenities and good road links, makes this property an ideal family home.Internal viewing will reveal an entrance hall, lounge-diner and modern kitchen. There is also a downstairs toilet and conservatory. To the first floor there are three good size bedrooms, family bathroom and an en-suite to the master bedroom. Externally to the front there is a drive and access to the garage.The property also benefits from uPVC double glazing, gas central heating and a built-in entertainment system in the kitchen & bathroom. Viewings are recommended.
Front
Benefiting from off road parking and a integral garage to the front. There is also the added benefit of an electric car charging point, which is located inside the garage.
Entrance Hall
Entering the property via the front door will reveal a bright an welcoming hallway which has been decorated to a modern standard. Consisting of laminate flooring, composite front door, coving to the ceiling and a radiator.
Kitchen - 7' 6'' x 16' 1'' (2.28m x 4.90m)
Located to the front of the property is the modern and well proportioned kitchen with shaker cupboards. There is also space for a washing machine, dryer and fridge freezer. There is also a 1 and a half sink with draining board and oven with 4 ring hob.Decorative vinyl flooring and neutral decor finish this room off nicely.
WC - 6' 5'' x 4' 6'' (1.95m x 1.37m)
The downstairs toilet, briefly consists of decorative vinyl flooring, which matches the kitchen, WC, basin and uPVC window to the side elevation
Lounge/Diner - 20' 5'' x 11' 11'' (6.22m x 3.63m)
The full width lounge-diner which is located to the rear of the property offers excellent space to relax and unwind. Beautifully decorated, with carpeted flooring, feature fire place and uPVC french doors leading out to the rear garden.
Conservatory - 9' 1'' x 11' 3'' (2.77m x 3.43m)
An additional room which has been added by the current owner is the conservatory, which is located to the rear of the property. Comprising of tiled flooring, uPVC windows all round and uPVC french doors, which lead out to the rear garden. The room also benefits from a self cleaning pitched glass roof.
Bedroom one - 11' 8'' x 14' 8'' (3.55m x 4.47m)
The largest of the three bedrooms comprises of carpeted flooring, neutral and bright decor, radiator and uPVC window to the rear elevation.
En-suite - 8' 9'' x 5' 6'' (2.66m x 1.68m)
The master bedroom benefits from an en-suite which comprises of tiled flooring, towel rail, walk in shower, toilet and basin
Bedroom two - 12' 6'' x 12' 7'' (3.81m x 3.83m)
Bedroom two briefly comprises of carpeted flooring, radiator and uPVC to the front elevation.
Bedroom Three - 7' 1'' x 12' 11'' (2.16m x 3.93m)
Bedroom three which is located at the front of the property comprises of carpeted flooring, radiator and uPVC window to the front elevation.
Rear Garden
The rear garden provides a generous lawn area with fencing all around the perimeter and a patio which would be ideal for outdoor dining on a summers day.
Front
Benefiting from off road parking and a integral garage to the front. There is also the added benefit of an electric car charging point, which is located inside the garage.
Entrance Hall
Entering the property via the front door will reveal a bright an welcoming hallway which has been decorated to a modern standard. Consisting of laminate flooring, composite front door, coving to the ceiling and a radiator.
Kitchen - 7' 6'' x 16' 1'' (2.28m x 4.90m)
Located to the front of the property is the modern and well proportioned kitchen with shaker cupboards. There is also space for a washing machine, dryer and fridge freezer. There is also a 1 and a half sink with draining board and oven with 4 ring hob.Decorative vinyl flooring and neutral decor finish this room off nicely.
WC - 6' 5'' x 4' 6'' (1.95m x 1.37m)
The downstairs toilet, briefly consists of decorative vinyl flooring, which matches the kitchen, WC, basin and uPVC window to the side elevation
Lounge/Diner - 20' 5'' x 11' 11'' (6.22m x 3.63m)
The full width lounge-diner which is located to the rear of the property offers excellent space to relax and unwind. Beautifully decorated, with carpeted flooring, feature fire place and uPVC french doors leading out to the rear garden.
Conservatory - 9' 1'' x 11' 3'' (2.77m x 3.43m)
An additional room which has been added by the current owner is the conservatory, which is located to the rear of the property. Comprising of tiled flooring, uPVC windows all round and uPVC french doors, which lead out to the rear garden. The room also benefits from a self cleaning pitched glass roof.
Bedroom one - 11' 8'' x 14' 8'' (3.55m x 4.47m)
The largest of the three bedrooms comprises of carpeted flooring, neutral and bright decor, radiator and uPVC window to the rear elevation.
En-suite - 8' 9'' x 5' 6'' (2.66m x 1.68m)
The master bedroom benefits from an en-suite which comprises of tiled flooring, towel rail, walk in shower, toilet and basin
Bedroom two - 12' 6'' x 12' 7'' (3.81m x 3.83m)
Bedroom two briefly comprises of carpeted flooring, radiator and uPVC to the front elevation.
Bedroom Three - 7' 1'' x 12' 11'' (2.16m x 3.93m)
Bedroom three which is located at the front of the property comprises of carpeted flooring, radiator and uPVC window to the front elevation.
Rear Garden
The rear garden provides a generous lawn area with fencing all around the perimeter and a patio which would be ideal for outdoor dining on a summers day.
Council tax
First listed
Over a month agoTealby Close, Immingham
Placebuzz mortgage repayment calculator
Monthly repayment
The Est. Mortgage is for a 25 years repayment mortgage based on a 10% deposit and a 5.5% annual interest. It is only intended as a guide. Make sure you obtain accurate figures from your lender before committing to any mortgage. Your home may be repossessed if you do not keep up repayments on a mortgage.
Tealby Close, Immingham - Streetview
DISCLAIMER: Property descriptions and related information displayed on this page are marketing materials provided by Crofts Estate Agents - Immingham. Placebuzz does not warrant or accept any responsibility for the accuracy or completeness of the property descriptions or related information provided here and they do not constitute property particulars. Please contact Crofts Estate Agents - Immingham for full details and further information.





