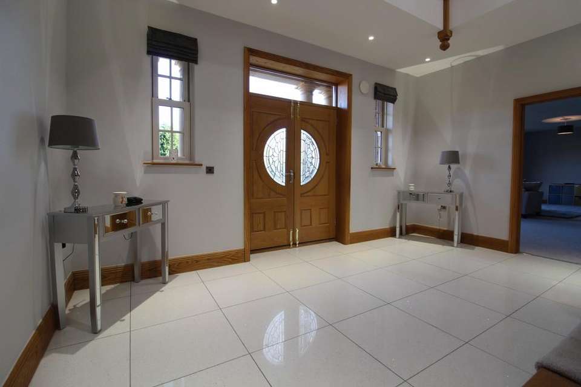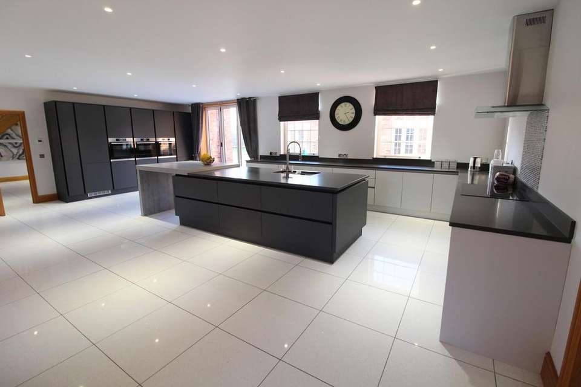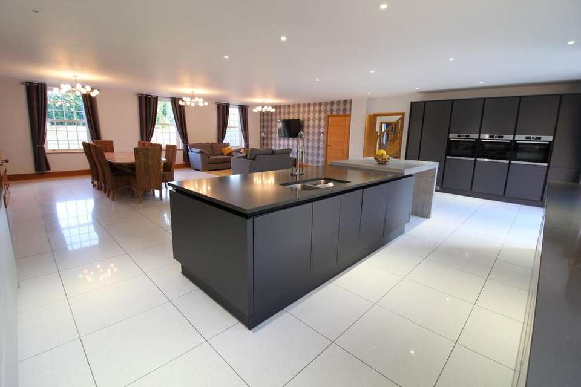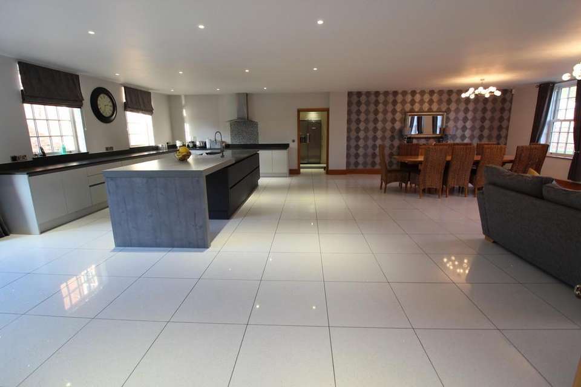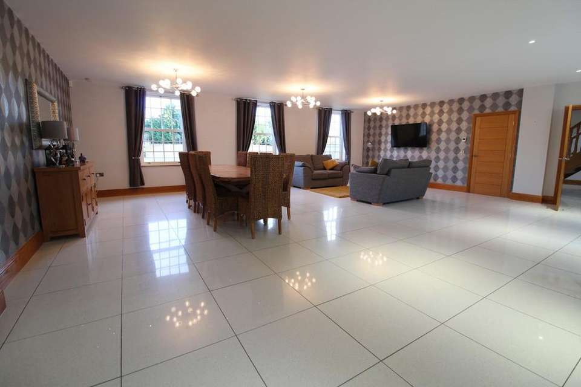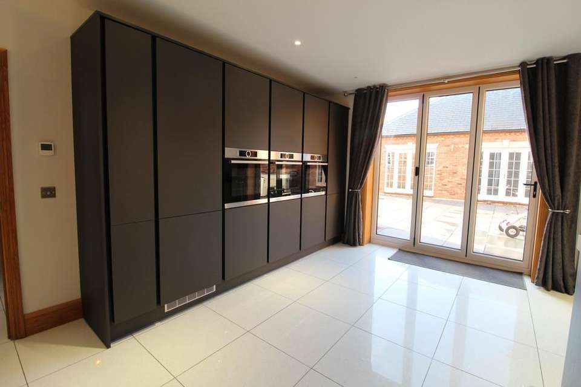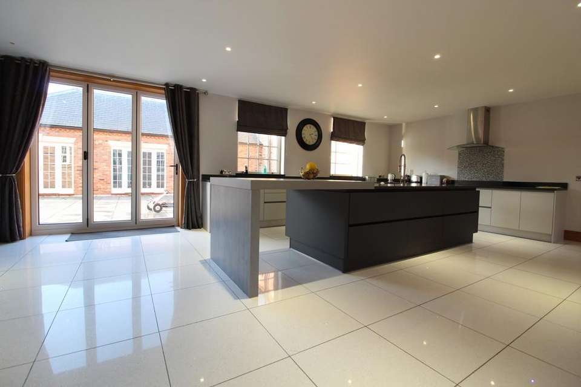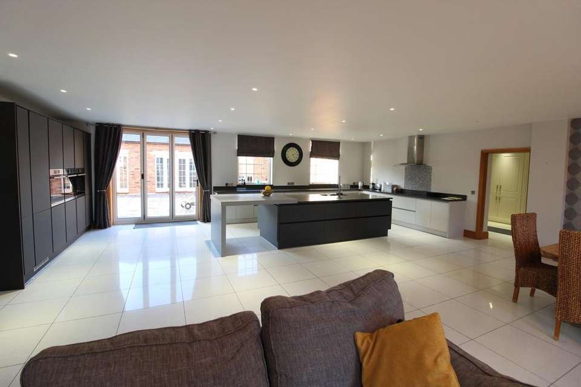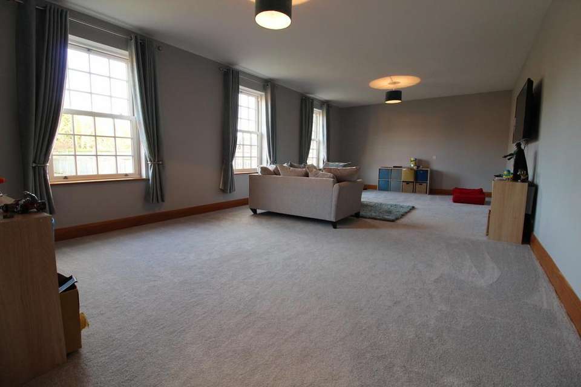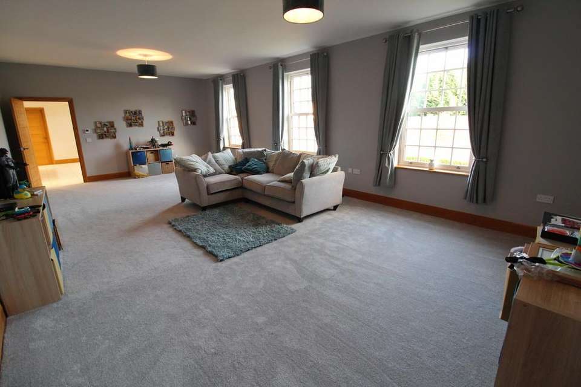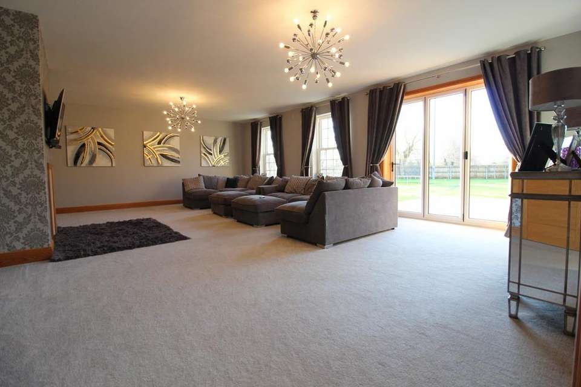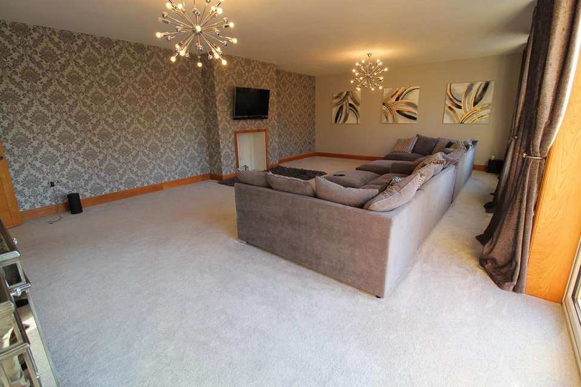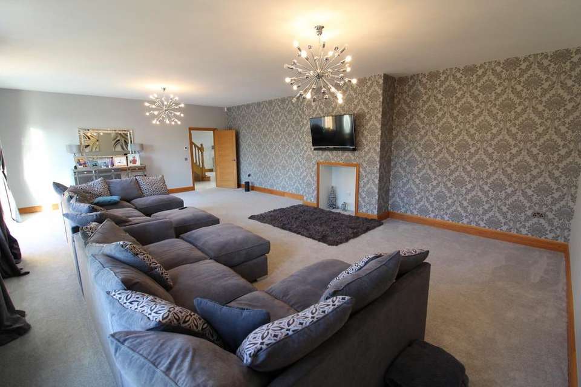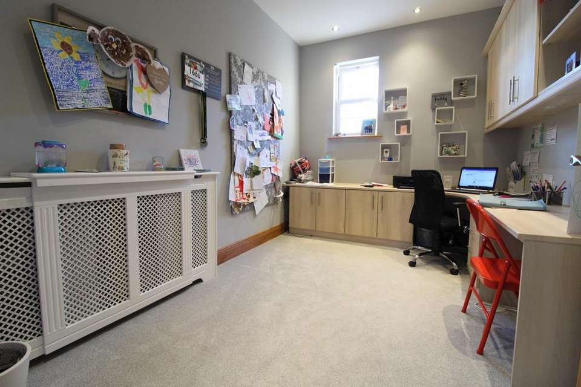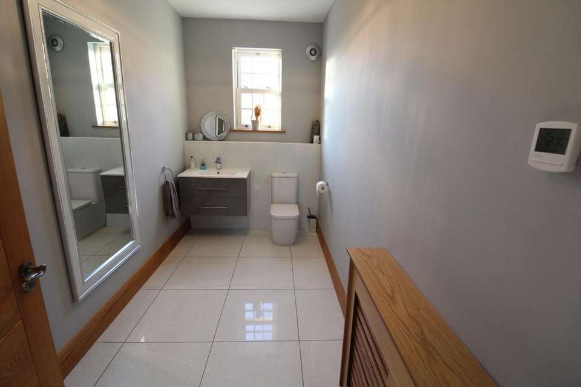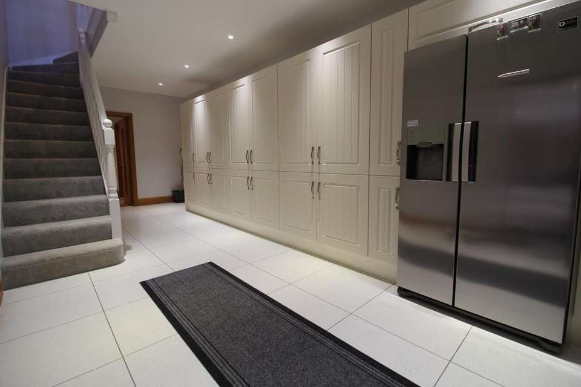5 bedroom detached house for sale
The Fairways, Torkseydetached house
bedrooms
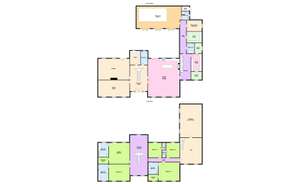
Property photos

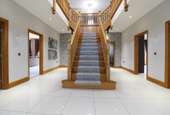
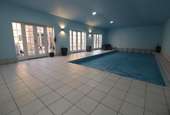
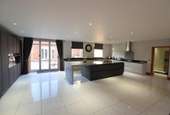
+16
Property description
Located on the prestigious gated development known as The Fairways in Torksey, this absolutely stunning executive family home is now available to purchase. Offering circa 8000 sq ft of high quality living space, this property offers the perfect combination of quality and size and is located on a development that holds a reputation for luxury. Set in its own gated grounds of 1 acre and boasting its own swimming pool facility, this versatile home must be viewed to be appreciated. The focal point of the property is the 1000sq ft contemporary family kitchen which comes with a wide range of fitted appliances and is ideal for those who like to entertain. A grand reception hall welcomes you to the home with a feature oak central staircase and gives access to the large living room, family room, study, cloakroom and kitchen. An additional reception hall gives access to the leisure area which boasts a swimming pool with changing facilities, office space, bathroom, dressing room and utility. An additional staircase leads to the gym/cinema room and adjoining play room. These rooms can be utilised as an addition to the 5 bedrooms that are offered and can be accessed from the stunning galleried landing with seating area. Each bedroom is equipped with a luxury en suite facility with 2 of them offering walk in dressing rooms. The property comes equipped with under floor heating to both floors and boasts oil central heating together with stunning feature Georgian style upvc sash windows throughout. Externally a detached 37'3 x 18'6'' garage block is provided which facilitates 4 cars. This is a property offering luxury living and must be viewed to be appreciated
A large double oak door with double glazed panels gives access to the:
GRAND RECEPTION HALL A truly stunning reception area with a feature centrally positioned oak staircase that splits giving access to both sides of the large galleried landing. The quartz flooring runs through to the impressive living space and offers a stunning contemporary feel to the home. Oak doors lead through to the principal rooms.
DOWNSTAIRS CLOAKROOM With a continuation of the quartz flooring, modern 2 piece suite comprising of a low level wc, vanity wash hand basin with high gloss finish units and mixer tap and quartz tiling to the suite wall. A Georgian style upvc double glazed sash window is offered to the rear.
STUDY 12' 6" x 8' 11" (3.81m x 2.72m) With a range of modern fitted office furniture providing the ideal office for those operating from home. The fitted furniture briefly comprises of a generous working/desk area, cupboard, shelving and storage space together with 3/4 storage units. A Georgian upvc double glazed sash style window enjoys an aspect to the rear garden.
PLAY ROOM/FAMILY ROOM 28' 5" x 15' 2" (8.66m x 4.62m) 3 Upvc double glazed sash windows to the front elevation.
LIVING ROOM 28' 6" x 15' 2" (8.69m x 4.62m) A beautifully spacious room with 2 upvc double glazed Georgian style sash windows and 3 panel upvc double glazed bi fold doors giving a pleasant aspect and opening onto the rear terrace and garden. Fire recess.
TRULY STUNNING KITCHEN 34' 5" x 28' 7" (10.49m x 8.71m) A stunning centre piece to this property and provides 1000sq mtrs of family living and entertaining space. A comprehensive range of contemporary fitted units are offered finished in modern satin anthracite grey with complimenting central work island. A Grey quartz work top hosts the stainless steel double sink unit with mixer tap and runs into the complimenting grey oak breakfast bar. A comprehensive range of appliances are offered with 2 stainless steel Bosch ovens, Bosch stainless steel microwave and warming drawer. Integrated dishwasher, fridge, freezer, 5 ring ceramic hob and stainless steel chimney extractor fan. 3 upvc double glazed Georgian sash windows offer a view to the front elevation, with 2 offering an aspect to the rear terrace. A 3 panel upvc double glazed bi fold door opens to the rear garden and terrace and a continuation of the stunning quartz flooring completes this fabulous room.
SIDE RECEPTION HALL 23' 6" x 9' 10" (7.16m x 3m) Offering a separate access to what could potentially work as a self contained annexe, this room offers a comprehensive range of fitted storage to 1 wall with further grey oak finish storage built into the under stairs area. A staircase leads up to the 1st floor living space which again can be self contained if prospective buyers require. The quartz flooring flows from the kitchen area and leads to the utility room. A recess for an American fridge freezer with water connection is offered with a connecting door that leads to the attached leisure area.
UTILITY ROOM 15' 9" x 9' 1" (4.8m x 2.77m) With a comprehensive range of fitted units to 2 walls with a rolled edge work surface and inset stainless steel sink unit with mixer tap. 3 Appliance recess with plumbing for an automatic washing machine. The quartz flooring is again offered with recessed spot lights completing the room.
BOILER ROOM/COMMUNICATIONS ROOM 9' 4" x 7' 6" (2.84m x 2.29m) Hosting the central heating system and communication connections.
STORE ROOM With electric roller door to the side elevation and driveway. This forms [art of the former garages prior to the addition of the leisure area and office space.
REAR INNER HALL With a feature no compromise addition of grey herringbone amtoco style flooring and gives access to office and leisure space.
SEPARATE BATHROOM With a 3 piece suite comprising of a low level wc, vanity wash hand basin with stone finish vanity top, circular sink and stainless tap. A bath with waterfall tap and separate shower cubicle is offered which offers a quartz panel which compliments the flooring and quartz 1/2 tiled walls.
WALK IN DRESSING ROOM With a range of built in fitted furniture with hanging space, shelving and drawer units. Continuation of the feature herringbone Amtico style flooring.
OFFICE 13' 2" x 10' 1" (4.01m x 3.07m) With a range of modern fitted furniture with glazed display cabinets, and fitted units/study area. A upvc double glazed Georgian style window offers an aspect to the side elevation and there is a continuation of the feature amtico style flooring.
POOL ROOM/SEPARATE SWIMMING POOL 40' 7" x 19' 9" (12.37m x 6.02m) Offering a heated 26'3'' x 12'4'' swimming pool set in a purpose built room. A generous seating leisure area with tiled flooring and 3 sets of upvc double glazed french doors open to the terrace. The pool room offers a separate changing room which offers a low level wc, vanity wash hand basin and stone finished vanity top and circular sink unit. A beautiful room which must be viewed to be appreciated.
1ST FLOOR GALLERIED LANDING 34' 3" x 15' 11" (10.44m x 4.85m) Another beautiful focal point in the property is this stunning landing space that lends itself to a multitude of uses, but has been used as a sitting/reading area. An oak galleried landing with upvc double glazed Georgian style sash windows to the front and rear elevation.
MASTER BEDROOM 18' 9" x 18' 8" (5.72m x 5.69m) With 2 upvc double glazed Georgian style upvc windows enjoying an aspect over the rear garden. Walk in dressing room and luxury en suite.
WALK IN DRESSING ROOM 9' 2" x 5' 7" (2.79m x 1.7m) Fully fitted with a range of fitted furniture with comprehensive range of fitted units including cupboard, hanging, drawer and open display shelving.
LARGE LUXURY EN SUITE 12' 11" x 9' 3" (3.94m x 2.82m) With feature contemporary tiled walls with feature tiled borders and matching flooring. A modern 4 piece suite comprising of a low level wc, Vanity wash hand basin with gloss finish units, large aqua jet spa bath with separate shower facility. Large walk in shower recess with soaker shower facility. Chrom finish heated towel rail, upvc double glazed Georgian sash window to the rear garden. Recessed spot lights.
BEDROOM TWO 19' 0" x 15' 1" (5.79m x 4.6m) 2 x upvc double glazed Georgian sash windows to the front elevation.
ENSUITE BATHROOM With travertine finish flooring and matching walls tiled to 1/2 height. 3 piece suite with a separate bath with mixer tap and shower unit. Vanity wash hand basin with storage cupboards under and a low level wc. Chrome finish heated towel rail. upvc double glazed Georgian sash window to the front elevation.
BEDROOM THREE 19' 0" x 16' 9" (5.79m x 5.11m) 2 Upvc Georgian style upvc double glazed windows to the front elevation. En suite and walk in dressing room facilities.
LUXURY EN SUITE Beautifully appointed with contemporary tiled walls, matching tiled floors and feature tiled borders. 3 piece suite comprising of a low level wc, vanity wash hand basin with contemporary drawer units, walk in full width shower recess with glass door and traditional soaker style shower facility.
WALK IN DRESSING ROOM Fully fitted with a range of units comprising of open shelving, drawer units, cupboard space and hanging areas. Upvc Georgian upvc double glazed window to the front elevation.
BEDROOM FOUR 13' 5" x 12' 2" (4.09m x 3.71m) Upvc double glazed Georgian style sash window enjoying an aspect over the rear garden.
EN SUITE With a separate shower cubicle, vanity wash hand basin with mixer tap, low level wc and contemporary tiled walls to the shower area and floor.
GYM/CINEMA ROOM/BEDROOM 6 23' 6" x 19' 10" (7.16m x 6.05m) With a staircase leading down to the side reception hall. Recessed spot lights, 2 upvc double glazed Georgian style sash windows to the front elevation.
PLAY ROOM/ BEDROOM 7 29' 11" x 19' 10" (9.12m x 6.05m) 2 Upvc double glazed Georgian sash windows enjoying an aspect over the rear garden. High voltage recessed ceiling lighting.
OUTSIDE The property occupies a truly stunning position on this highly sought after gated development, which comprises of just a hand full of executive homes making this a prestigious address to have. The property is positioned behind the substantial electric key coded gates, with an extensive gravel driveway leading to the detached 37'3'' x 18'6'' garage with twin up and over electrically operated double doors, light, power and block paved hard standing to the front. The plot extends to circa 1 acre with a combination of extensive formal lawns and beautifully finished paved patio and entertaining area which can be accessed via the gardens, pool room, living room and kitchen.
The property is located close to Torksey Golf club and is handy for those wishing to utilise Lincoln City and its wide range of respective amenities. Properties very rarely come available on this highly desirable and select development and we are expecting this stunning and extensive family home to generate a high level of interest.
A large double oak door with double glazed panels gives access to the:
GRAND RECEPTION HALL A truly stunning reception area with a feature centrally positioned oak staircase that splits giving access to both sides of the large galleried landing. The quartz flooring runs through to the impressive living space and offers a stunning contemporary feel to the home. Oak doors lead through to the principal rooms.
DOWNSTAIRS CLOAKROOM With a continuation of the quartz flooring, modern 2 piece suite comprising of a low level wc, vanity wash hand basin with high gloss finish units and mixer tap and quartz tiling to the suite wall. A Georgian style upvc double glazed sash window is offered to the rear.
STUDY 12' 6" x 8' 11" (3.81m x 2.72m) With a range of modern fitted office furniture providing the ideal office for those operating from home. The fitted furniture briefly comprises of a generous working/desk area, cupboard, shelving and storage space together with 3/4 storage units. A Georgian upvc double glazed sash style window enjoys an aspect to the rear garden.
PLAY ROOM/FAMILY ROOM 28' 5" x 15' 2" (8.66m x 4.62m) 3 Upvc double glazed sash windows to the front elevation.
LIVING ROOM 28' 6" x 15' 2" (8.69m x 4.62m) A beautifully spacious room with 2 upvc double glazed Georgian style sash windows and 3 panel upvc double glazed bi fold doors giving a pleasant aspect and opening onto the rear terrace and garden. Fire recess.
TRULY STUNNING KITCHEN 34' 5" x 28' 7" (10.49m x 8.71m) A stunning centre piece to this property and provides 1000sq mtrs of family living and entertaining space. A comprehensive range of contemporary fitted units are offered finished in modern satin anthracite grey with complimenting central work island. A Grey quartz work top hosts the stainless steel double sink unit with mixer tap and runs into the complimenting grey oak breakfast bar. A comprehensive range of appliances are offered with 2 stainless steel Bosch ovens, Bosch stainless steel microwave and warming drawer. Integrated dishwasher, fridge, freezer, 5 ring ceramic hob and stainless steel chimney extractor fan. 3 upvc double glazed Georgian sash windows offer a view to the front elevation, with 2 offering an aspect to the rear terrace. A 3 panel upvc double glazed bi fold door opens to the rear garden and terrace and a continuation of the stunning quartz flooring completes this fabulous room.
SIDE RECEPTION HALL 23' 6" x 9' 10" (7.16m x 3m) Offering a separate access to what could potentially work as a self contained annexe, this room offers a comprehensive range of fitted storage to 1 wall with further grey oak finish storage built into the under stairs area. A staircase leads up to the 1st floor living space which again can be self contained if prospective buyers require. The quartz flooring flows from the kitchen area and leads to the utility room. A recess for an American fridge freezer with water connection is offered with a connecting door that leads to the attached leisure area.
UTILITY ROOM 15' 9" x 9' 1" (4.8m x 2.77m) With a comprehensive range of fitted units to 2 walls with a rolled edge work surface and inset stainless steel sink unit with mixer tap. 3 Appliance recess with plumbing for an automatic washing machine. The quartz flooring is again offered with recessed spot lights completing the room.
BOILER ROOM/COMMUNICATIONS ROOM 9' 4" x 7' 6" (2.84m x 2.29m) Hosting the central heating system and communication connections.
STORE ROOM With electric roller door to the side elevation and driveway. This forms [art of the former garages prior to the addition of the leisure area and office space.
REAR INNER HALL With a feature no compromise addition of grey herringbone amtoco style flooring and gives access to office and leisure space.
SEPARATE BATHROOM With a 3 piece suite comprising of a low level wc, vanity wash hand basin with stone finish vanity top, circular sink and stainless tap. A bath with waterfall tap and separate shower cubicle is offered which offers a quartz panel which compliments the flooring and quartz 1/2 tiled walls.
WALK IN DRESSING ROOM With a range of built in fitted furniture with hanging space, shelving and drawer units. Continuation of the feature herringbone Amtico style flooring.
OFFICE 13' 2" x 10' 1" (4.01m x 3.07m) With a range of modern fitted furniture with glazed display cabinets, and fitted units/study area. A upvc double glazed Georgian style window offers an aspect to the side elevation and there is a continuation of the feature amtico style flooring.
POOL ROOM/SEPARATE SWIMMING POOL 40' 7" x 19' 9" (12.37m x 6.02m) Offering a heated 26'3'' x 12'4'' swimming pool set in a purpose built room. A generous seating leisure area with tiled flooring and 3 sets of upvc double glazed french doors open to the terrace. The pool room offers a separate changing room which offers a low level wc, vanity wash hand basin and stone finished vanity top and circular sink unit. A beautiful room which must be viewed to be appreciated.
1ST FLOOR GALLERIED LANDING 34' 3" x 15' 11" (10.44m x 4.85m) Another beautiful focal point in the property is this stunning landing space that lends itself to a multitude of uses, but has been used as a sitting/reading area. An oak galleried landing with upvc double glazed Georgian style sash windows to the front and rear elevation.
MASTER BEDROOM 18' 9" x 18' 8" (5.72m x 5.69m) With 2 upvc double glazed Georgian style upvc windows enjoying an aspect over the rear garden. Walk in dressing room and luxury en suite.
WALK IN DRESSING ROOM 9' 2" x 5' 7" (2.79m x 1.7m) Fully fitted with a range of fitted furniture with comprehensive range of fitted units including cupboard, hanging, drawer and open display shelving.
LARGE LUXURY EN SUITE 12' 11" x 9' 3" (3.94m x 2.82m) With feature contemporary tiled walls with feature tiled borders and matching flooring. A modern 4 piece suite comprising of a low level wc, Vanity wash hand basin with gloss finish units, large aqua jet spa bath with separate shower facility. Large walk in shower recess with soaker shower facility. Chrom finish heated towel rail, upvc double glazed Georgian sash window to the rear garden. Recessed spot lights.
BEDROOM TWO 19' 0" x 15' 1" (5.79m x 4.6m) 2 x upvc double glazed Georgian sash windows to the front elevation.
ENSUITE BATHROOM With travertine finish flooring and matching walls tiled to 1/2 height. 3 piece suite with a separate bath with mixer tap and shower unit. Vanity wash hand basin with storage cupboards under and a low level wc. Chrome finish heated towel rail. upvc double glazed Georgian sash window to the front elevation.
BEDROOM THREE 19' 0" x 16' 9" (5.79m x 5.11m) 2 Upvc Georgian style upvc double glazed windows to the front elevation. En suite and walk in dressing room facilities.
LUXURY EN SUITE Beautifully appointed with contemporary tiled walls, matching tiled floors and feature tiled borders. 3 piece suite comprising of a low level wc, vanity wash hand basin with contemporary drawer units, walk in full width shower recess with glass door and traditional soaker style shower facility.
WALK IN DRESSING ROOM Fully fitted with a range of units comprising of open shelving, drawer units, cupboard space and hanging areas. Upvc Georgian upvc double glazed window to the front elevation.
BEDROOM FOUR 13' 5" x 12' 2" (4.09m x 3.71m) Upvc double glazed Georgian style sash window enjoying an aspect over the rear garden.
EN SUITE With a separate shower cubicle, vanity wash hand basin with mixer tap, low level wc and contemporary tiled walls to the shower area and floor.
GYM/CINEMA ROOM/BEDROOM 6 23' 6" x 19' 10" (7.16m x 6.05m) With a staircase leading down to the side reception hall. Recessed spot lights, 2 upvc double glazed Georgian style sash windows to the front elevation.
PLAY ROOM/ BEDROOM 7 29' 11" x 19' 10" (9.12m x 6.05m) 2 Upvc double glazed Georgian sash windows enjoying an aspect over the rear garden. High voltage recessed ceiling lighting.
OUTSIDE The property occupies a truly stunning position on this highly sought after gated development, which comprises of just a hand full of executive homes making this a prestigious address to have. The property is positioned behind the substantial electric key coded gates, with an extensive gravel driveway leading to the detached 37'3'' x 18'6'' garage with twin up and over electrically operated double doors, light, power and block paved hard standing to the front. The plot extends to circa 1 acre with a combination of extensive formal lawns and beautifully finished paved patio and entertaining area which can be accessed via the gardens, pool room, living room and kitchen.
The property is located close to Torksey Golf club and is handy for those wishing to utilise Lincoln City and its wide range of respective amenities. Properties very rarely come available on this highly desirable and select development and we are expecting this stunning and extensive family home to generate a high level of interest.
Council tax
First listed
Over a month agoThe Fairways, Torksey
Placebuzz mortgage repayment calculator
Monthly repayment
The Est. Mortgage is for a 25 years repayment mortgage based on a 10% deposit and a 5.5% annual interest. It is only intended as a guide. Make sure you obtain accurate figures from your lender before committing to any mortgage. Your home may be repossessed if you do not keep up repayments on a mortgage.
The Fairways, Torksey - Streetview
DISCLAIMER: Property descriptions and related information displayed on this page are marketing materials provided by Martin & Co - Gainsborough. Placebuzz does not warrant or accept any responsibility for the accuracy or completeness of the property descriptions or related information provided here and they do not constitute property particulars. Please contact Martin & Co - Gainsborough for full details and further information.





