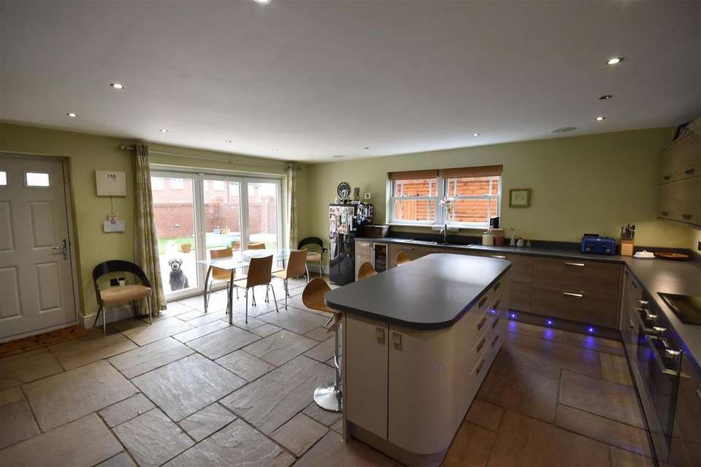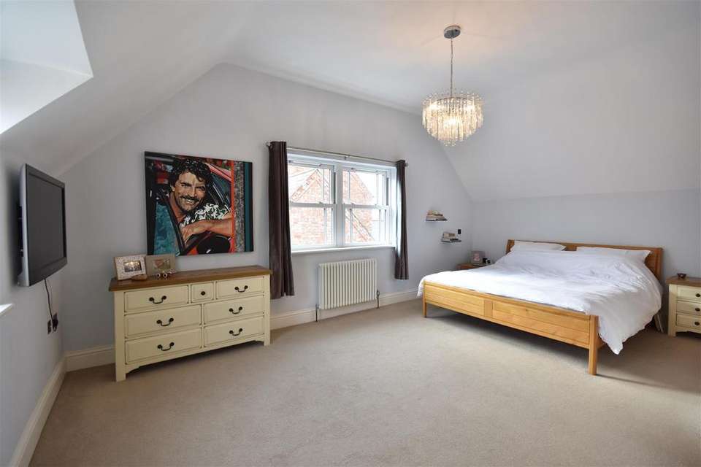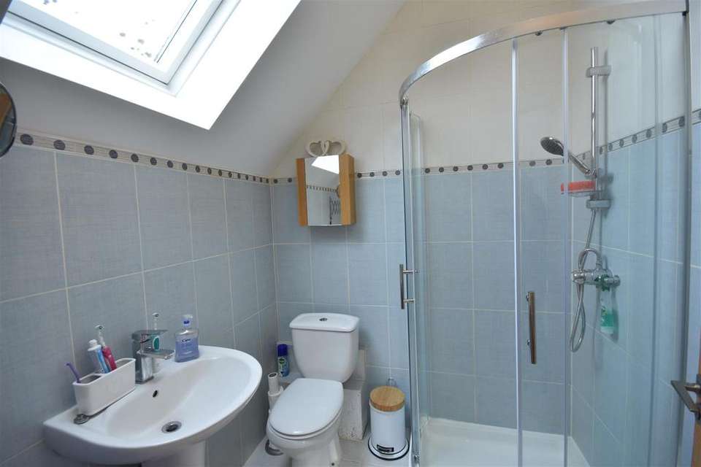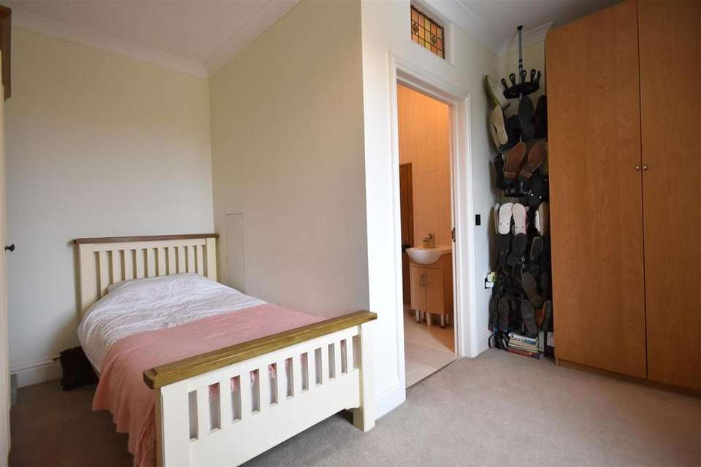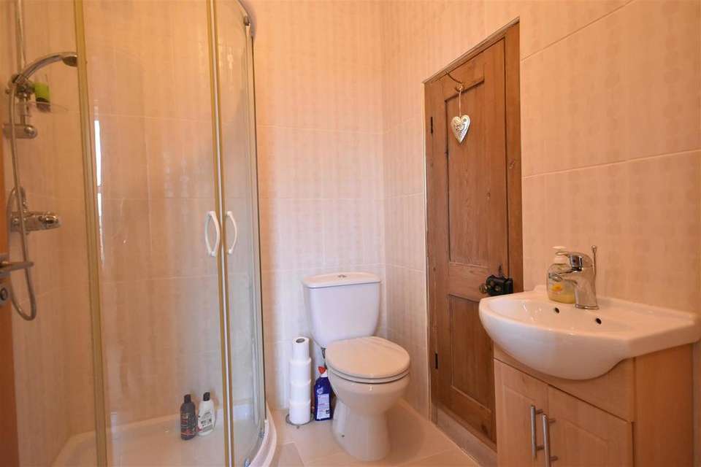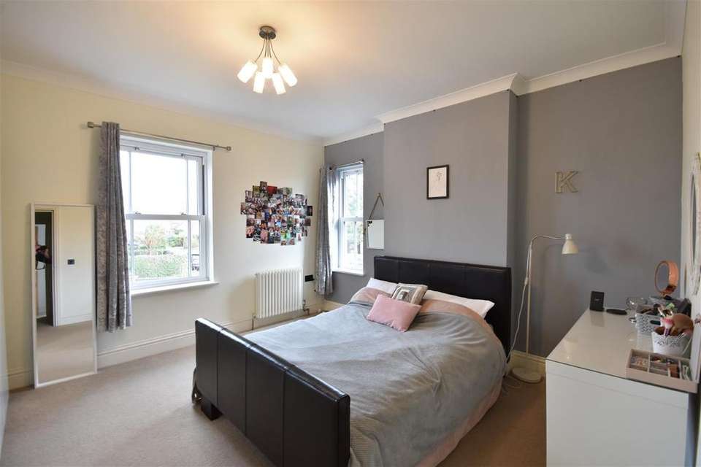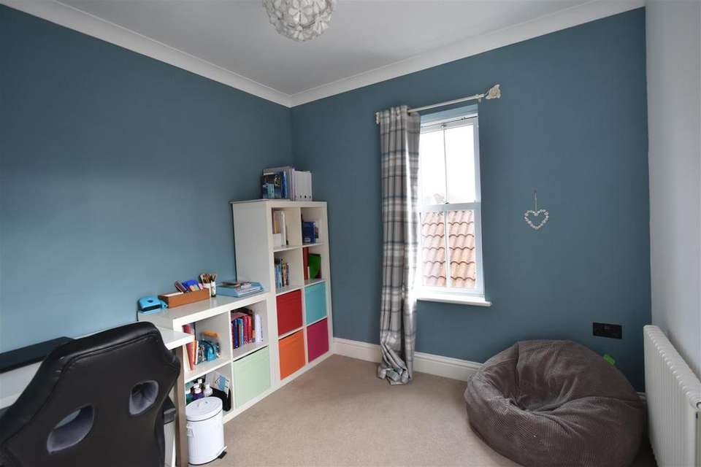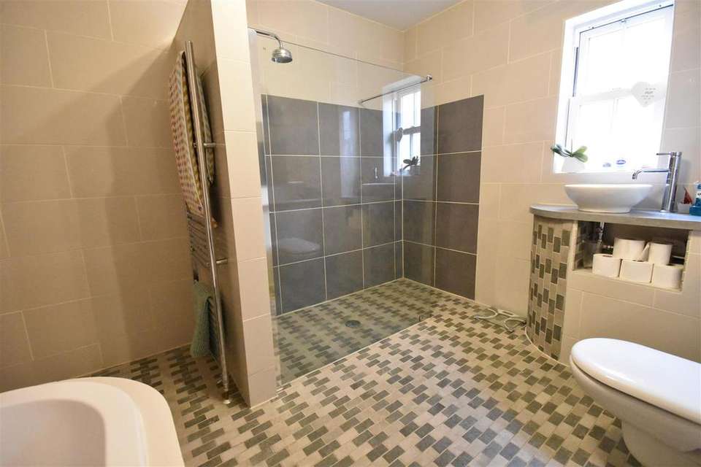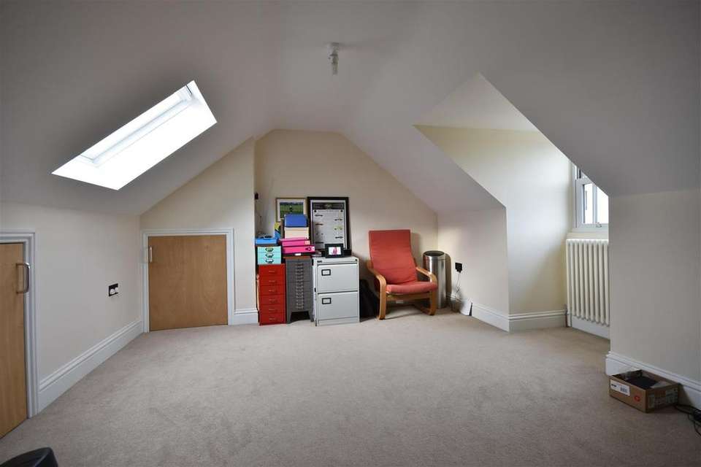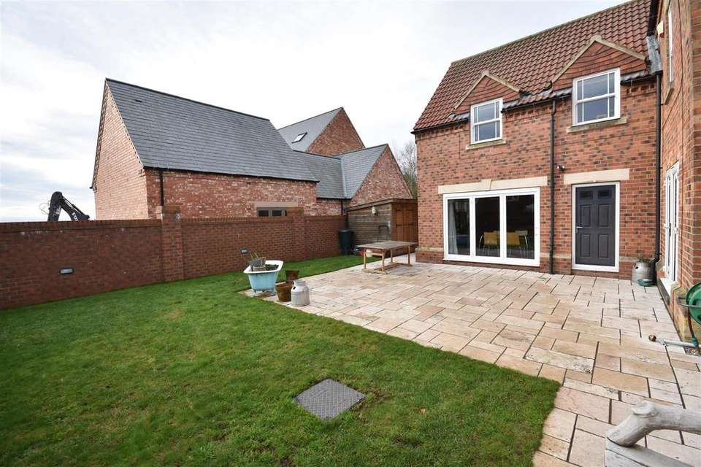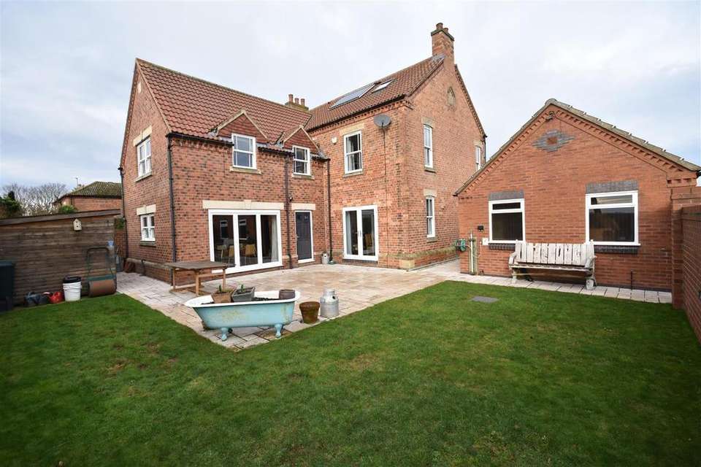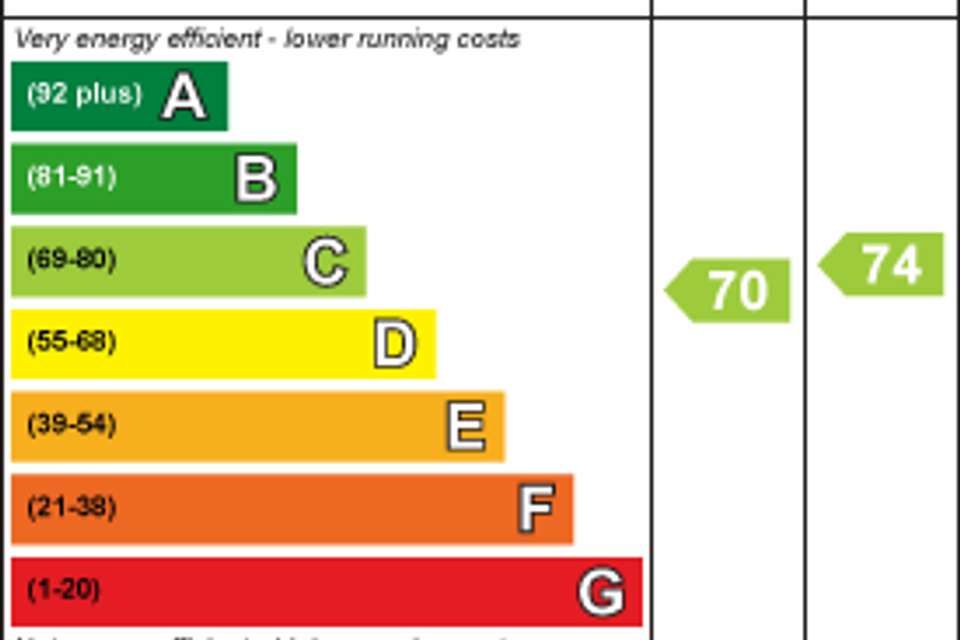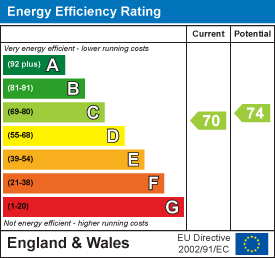6 bedroom detached house for sale
Back Lane, Claypole, Newarkdetached house
bedrooms
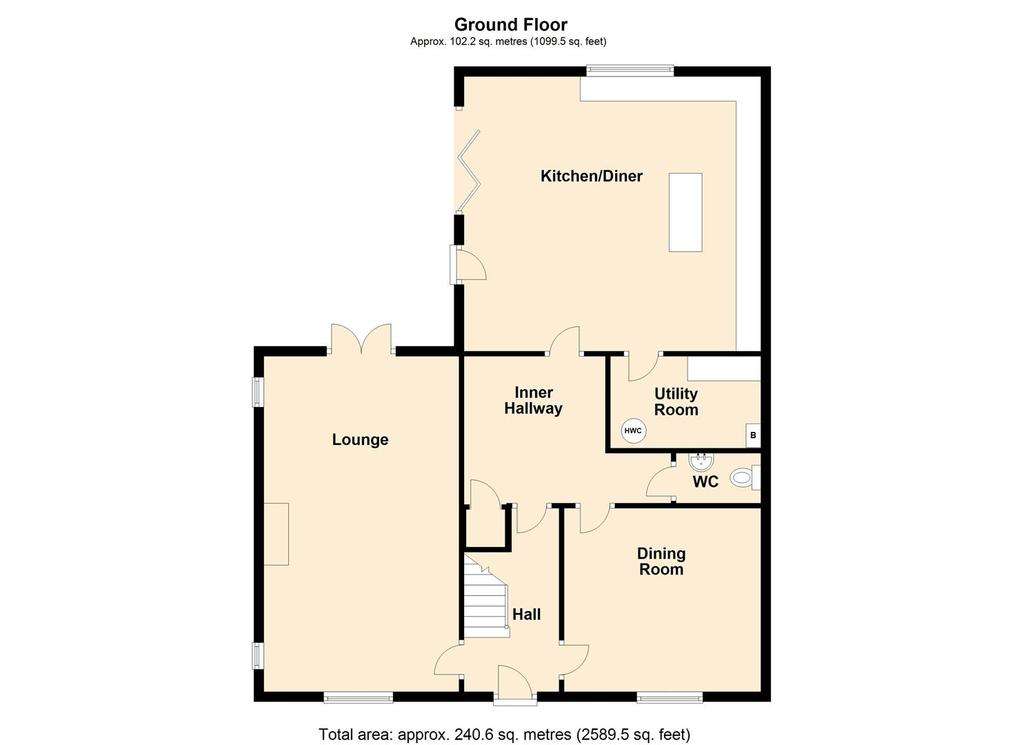
Property photos

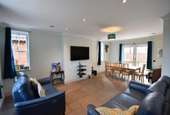
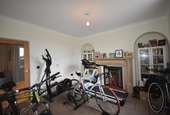
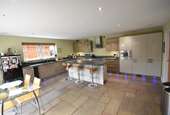
+12
Property description
A fine late Victorian Farm House with a modern two storey extension providing 5/6 bedroomed accommodation with 2 en suites and a family bathroom. The specification includes under floor heating to the ground floor, panelled radiators upstairs, rain water recycling, external electric car charging points, solar panel hot water and energy efficient dry lined internal walls.
This exceptionally well planned family sized house provides practical and adaptable living accommodation and a low maintenance south facing walled garden. The property is situated in a popular residential village with local amenities and a primary school. Newark is approximately 5 miles with access points to the A1 trunk road, just over 1 mile.
The property stands with a walled frontage, ample gravelled parking area and a large detached garage with remote controlled roller shutter door and store room off.
The accommodation provides on the ground floor a reception hall with stone floor, 22 ft living room with French windows, separate dining room with period fireplace, inner hall, cloak room and a superb fitted 19 ft x 18 ft kitchen with bi-folding doors. The utility room houses the oil fired central heating boiler. The first floor provides a galleried landing with good cupboard storage space, master bedroom en-suite, guest bedroom en-suite, bedrooms 3 and 4. the second floor provides bedrooms 5 and 6/office, each with dormer and Velux windows.
The village of Claypole is situated approximately 5 miles south of Newark. The village has a sizeable population and a good range of amenities including a public house, village convenience shop and a well regarded primary school. Access points to the A1 are just over 1 mile. There are very good communications in this area and regular rail services from Newark Northgate and Grantham Station to London Kings Cross.
The property has a double fronted elevation and stands with a walled frontage. There are stone window lintels and stone quoins. The property is double glazed throughout and the following accommodation is provided:-
Ground Floor - With stone floor.
Living Room - 6.78m x 3.94m (22'3 x 12'11 ) - With stone floor, south facing French windows, LED lighting and integrated speakers.
Dining Room - 3.96m x 3.84m (13' x 12'7 ) - With period fireplace and carved pine surround, arched reveal.
Inner Hall - 3.00m x 2.82m (9'10 x 9'3 ) - With stone floor and cupboard under the stairs.
Cloak Room - With low suite WC and basin.
Kitchen - 5.84m x 5.54m (19'2 x 18'2 ) - With wall cupboards, base units, working surfaces incorporating a 1.5 sink unit. Island unit, twin electric ovens, microwave, electric hob and extractor. Fridge freezer, dishwasher, stone floor and bi-folding doors to the patio area.
Utility Room - 2.95m x 1.70m (9'8 x 5'7) - With oil fired central heating boiler, hot water tank, working surface and 1.5 sink unit.
First Floor -
Galleried Landing - With two storage cupboards.
Master Bedroom - 5.94m x 5.54m (19'6 x 18'2) - Overall area including the en-suite and walk-in wardrobe.
Master En-Suite - With shower, basin, low suite WC, vaulted ceiling and Velux roof light.
Bedroom Two - 3.73m x 2.01m + 2.13m x 1.91m (12'3 x 6'7 + 7' x - With fin-lock radiator.
En-Suite Two - With shower, low suite WC, basin, built in cupboard, fully tiled walls and chrome heated towel rail.
Bedroom Three - 3.96m x 3.73m (13' x 12'3 ) - With dual aspect and fin lock radiator.
Bedroom Four - 2.82m x 2.79m (9'3 x 9'2 ) - Excluding the door recess.
Dual aspect and fin lock radiator.
Family Bathroom - 3.43m x 2.82m (11'3 x 9'3) - Walk-in shower with rain shower, glazed screen, bath, basin, low suite WC and chrome heated towel rail.
Second Floor -
Bedroom Five - 3.76m x 3.45m (12'4 x 11'4 ) - Excluding the dormer window.
Velux roof light and fin lock radiator.
Bedroom Six/Office - 4.72m x 3.56m (15'6 x 11'8 ) - With roof storage, dormer and Velux roof light, fin lock radiator.
Outside -
Detached Garage - 5.28m x 4.22m (17'4 x 13'10 ) - Brick construction with remote controlled roller shutter door. Store room and WC with basin off.
The property has a walled frontage and gravelled parking area. There is a side entrance leading through to the walled rear garden with a lawned area, paved area and patio.
Garden Shed - 4.57m x 2.44m (15' x 8' ) -
Oil Storage Tank -
Services - Mains water, electricity and drainage are all connected to the property.
Tenure - The property is freehold.
Possession - Vacant possession will be given on completion.
Mortgage - Mortgage advice is available through our Mortgage Adviser. Your home is at risk if you do not keep up repayments on a mortgage or other loan secured on it.
Viewing - Strictly by appointment with the selling agents.
This exceptionally well planned family sized house provides practical and adaptable living accommodation and a low maintenance south facing walled garden. The property is situated in a popular residential village with local amenities and a primary school. Newark is approximately 5 miles with access points to the A1 trunk road, just over 1 mile.
The property stands with a walled frontage, ample gravelled parking area and a large detached garage with remote controlled roller shutter door and store room off.
The accommodation provides on the ground floor a reception hall with stone floor, 22 ft living room with French windows, separate dining room with period fireplace, inner hall, cloak room and a superb fitted 19 ft x 18 ft kitchen with bi-folding doors. The utility room houses the oil fired central heating boiler. The first floor provides a galleried landing with good cupboard storage space, master bedroom en-suite, guest bedroom en-suite, bedrooms 3 and 4. the second floor provides bedrooms 5 and 6/office, each with dormer and Velux windows.
The village of Claypole is situated approximately 5 miles south of Newark. The village has a sizeable population and a good range of amenities including a public house, village convenience shop and a well regarded primary school. Access points to the A1 are just over 1 mile. There are very good communications in this area and regular rail services from Newark Northgate and Grantham Station to London Kings Cross.
The property has a double fronted elevation and stands with a walled frontage. There are stone window lintels and stone quoins. The property is double glazed throughout and the following accommodation is provided:-
Ground Floor - With stone floor.
Living Room - 6.78m x 3.94m (22'3 x 12'11 ) - With stone floor, south facing French windows, LED lighting and integrated speakers.
Dining Room - 3.96m x 3.84m (13' x 12'7 ) - With period fireplace and carved pine surround, arched reveal.
Inner Hall - 3.00m x 2.82m (9'10 x 9'3 ) - With stone floor and cupboard under the stairs.
Cloak Room - With low suite WC and basin.
Kitchen - 5.84m x 5.54m (19'2 x 18'2 ) - With wall cupboards, base units, working surfaces incorporating a 1.5 sink unit. Island unit, twin electric ovens, microwave, electric hob and extractor. Fridge freezer, dishwasher, stone floor and bi-folding doors to the patio area.
Utility Room - 2.95m x 1.70m (9'8 x 5'7) - With oil fired central heating boiler, hot water tank, working surface and 1.5 sink unit.
First Floor -
Galleried Landing - With two storage cupboards.
Master Bedroom - 5.94m x 5.54m (19'6 x 18'2) - Overall area including the en-suite and walk-in wardrobe.
Master En-Suite - With shower, basin, low suite WC, vaulted ceiling and Velux roof light.
Bedroom Two - 3.73m x 2.01m + 2.13m x 1.91m (12'3 x 6'7 + 7' x - With fin-lock radiator.
En-Suite Two - With shower, low suite WC, basin, built in cupboard, fully tiled walls and chrome heated towel rail.
Bedroom Three - 3.96m x 3.73m (13' x 12'3 ) - With dual aspect and fin lock radiator.
Bedroom Four - 2.82m x 2.79m (9'3 x 9'2 ) - Excluding the door recess.
Dual aspect and fin lock radiator.
Family Bathroom - 3.43m x 2.82m (11'3 x 9'3) - Walk-in shower with rain shower, glazed screen, bath, basin, low suite WC and chrome heated towel rail.
Second Floor -
Bedroom Five - 3.76m x 3.45m (12'4 x 11'4 ) - Excluding the dormer window.
Velux roof light and fin lock radiator.
Bedroom Six/Office - 4.72m x 3.56m (15'6 x 11'8 ) - With roof storage, dormer and Velux roof light, fin lock radiator.
Outside -
Detached Garage - 5.28m x 4.22m (17'4 x 13'10 ) - Brick construction with remote controlled roller shutter door. Store room and WC with basin off.
The property has a walled frontage and gravelled parking area. There is a side entrance leading through to the walled rear garden with a lawned area, paved area and patio.
Garden Shed - 4.57m x 2.44m (15' x 8' ) -
Oil Storage Tank -
Services - Mains water, electricity and drainage are all connected to the property.
Tenure - The property is freehold.
Possession - Vacant possession will be given on completion.
Mortgage - Mortgage advice is available through our Mortgage Adviser. Your home is at risk if you do not keep up repayments on a mortgage or other loan secured on it.
Viewing - Strictly by appointment with the selling agents.
Council tax
First listed
Over a month agoEnergy Performance Certificate
Back Lane, Claypole, Newark
Placebuzz mortgage repayment calculator
Monthly repayment
The Est. Mortgage is for a 25 years repayment mortgage based on a 10% deposit and a 5.5% annual interest. It is only intended as a guide. Make sure you obtain accurate figures from your lender before committing to any mortgage. Your home may be repossessed if you do not keep up repayments on a mortgage.
Back Lane, Claypole, Newark - Streetview
DISCLAIMER: Property descriptions and related information displayed on this page are marketing materials provided by Richard Watkinson & Partners - Kirk Gate. Placebuzz does not warrant or accept any responsibility for the accuracy or completeness of the property descriptions or related information provided here and they do not constitute property particulars. Please contact Richard Watkinson & Partners - Kirk Gate for full details and further information.





