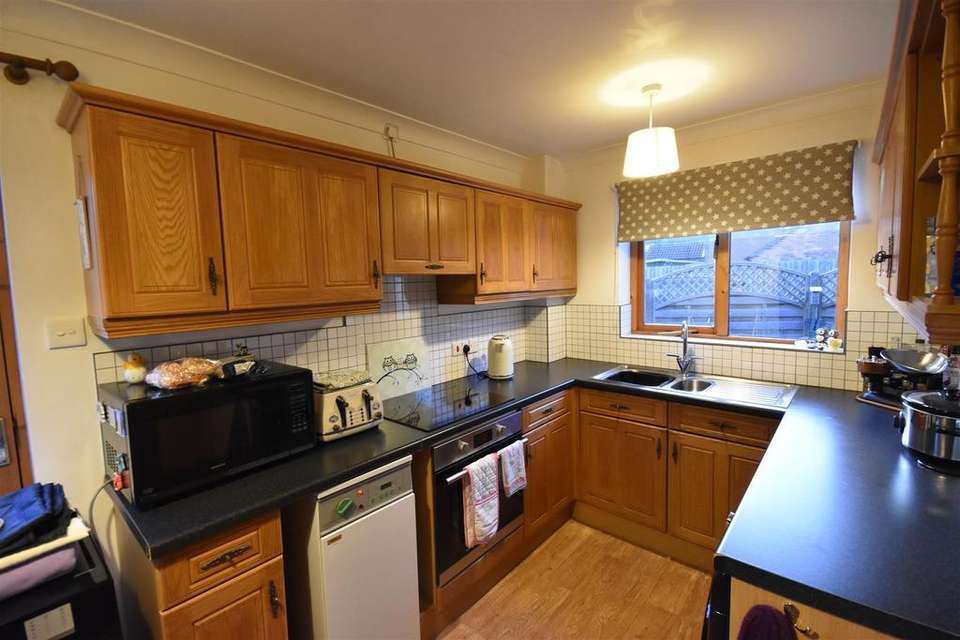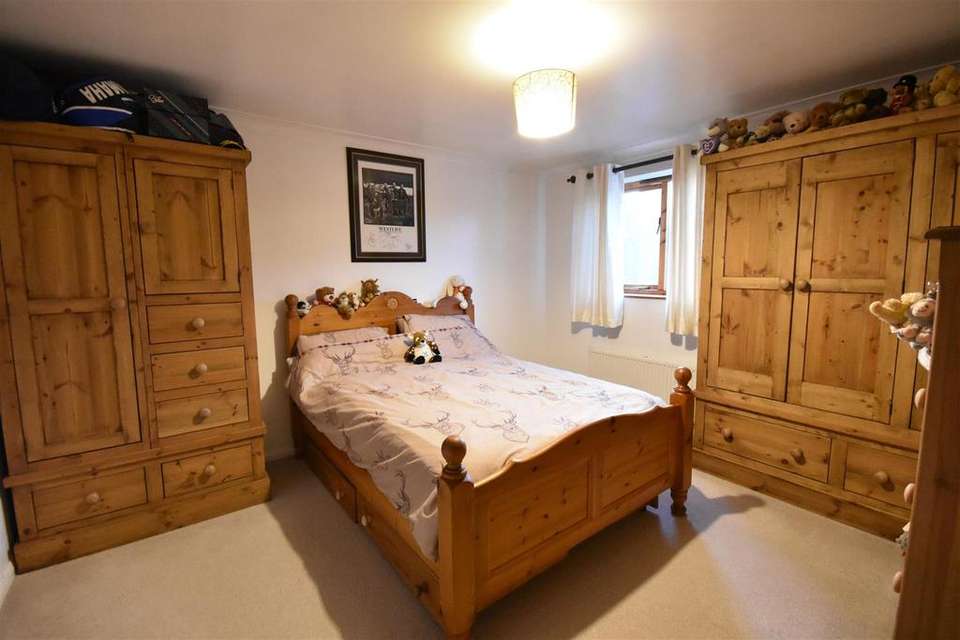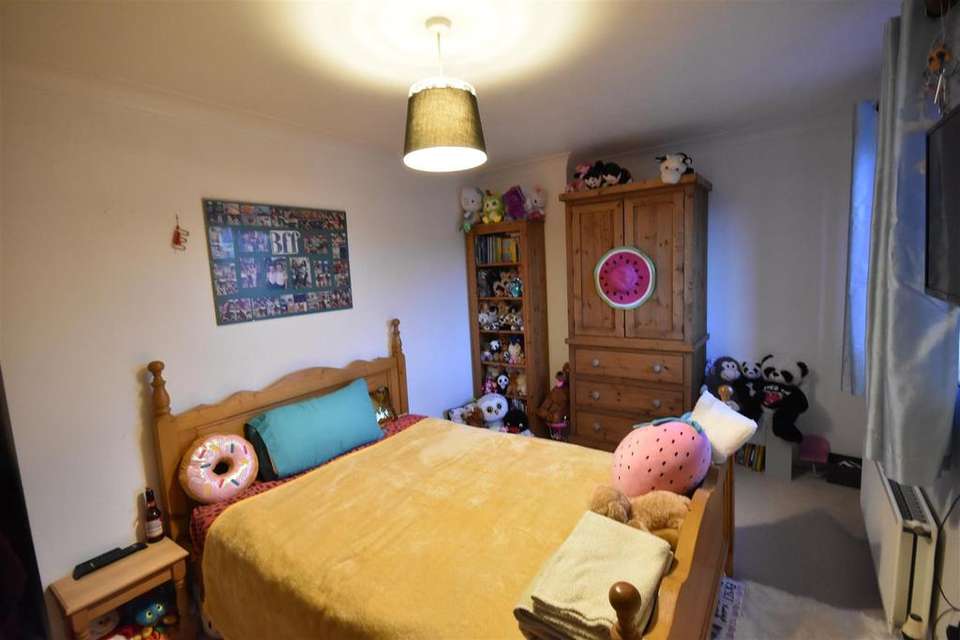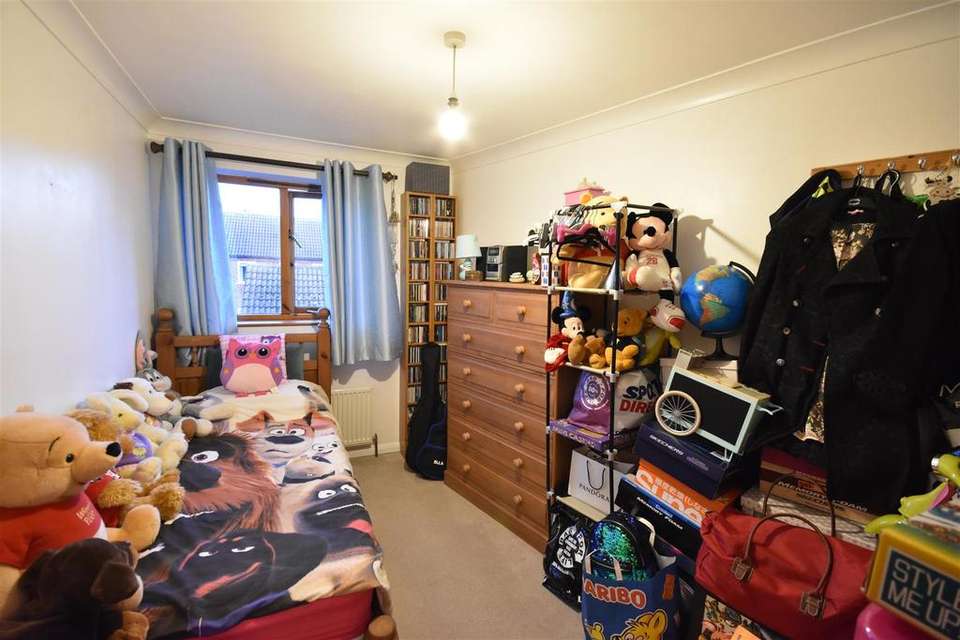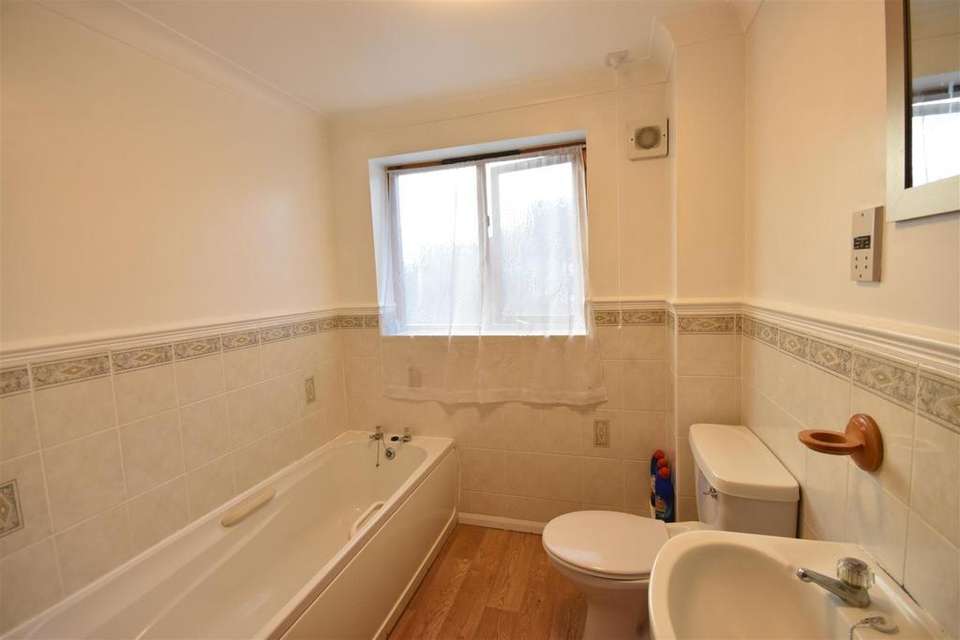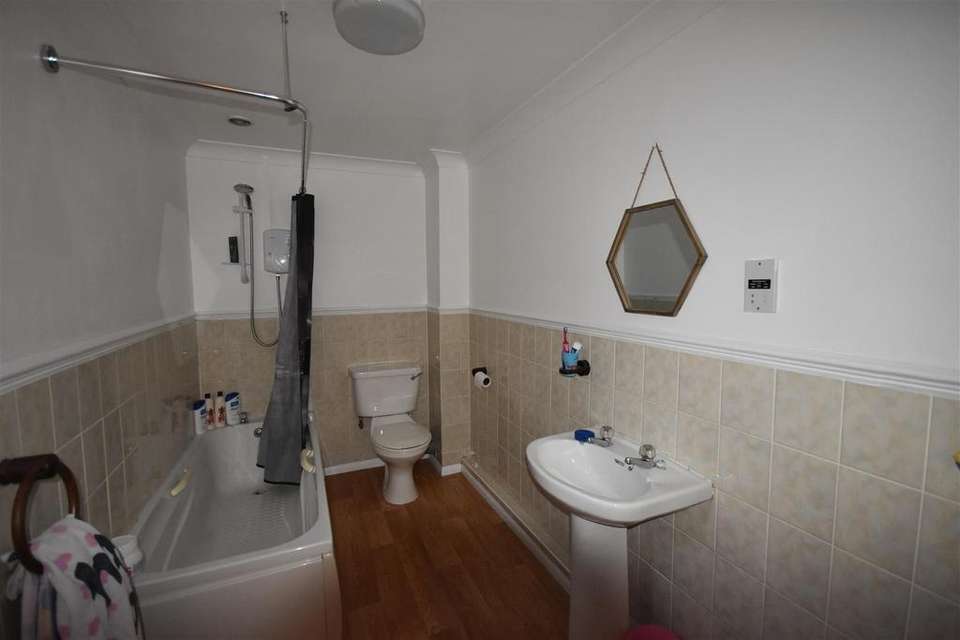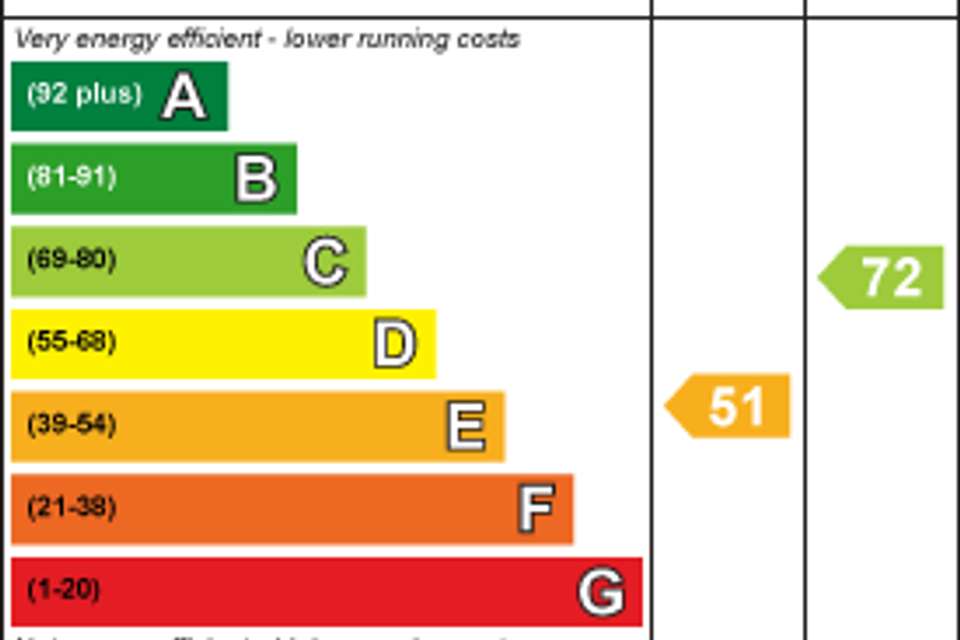3 bedroom detached house for sale
High Street, Sutton-On-Trent, Newarkdetached house
bedrooms
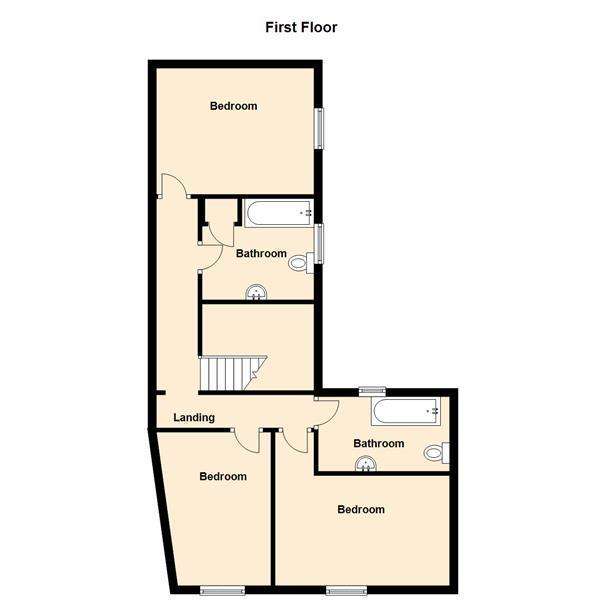
Property photos
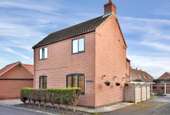
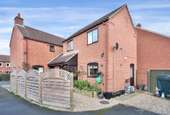
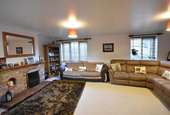
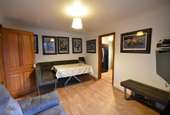
+7
Property description
Sutton House comprises an individual detached 3 bedroomed property, providing amazing space internally extending to 1,435 sq.ft. The property has a very pleasant situation on High Street, convenient for all local facilities. The small low maintenance garden area is enclosed and south facing. There is a tarmacadam driveway and parking space.
The accommodation provides on the ground floor; a reception hall, cloakroom, 23ft lounge, separate dining room with bay window and kitchen with fitted units. The first floor provides a galleried landing, 3 double sized bedrooms and 2 bathrooms.
Sutton-On-Trent is a popular residential village with excellent amenities. The village is situated just 8 miles north of Newark with access points to the A1 north and south within a couple of miles. Local amenities include a good primary school, co-operative store, hairdressers and public house. There is a doctors surgery. Secondary school catchment is the highly rated Tuxford Academy. There are regular bus services to Newark, Tuxford and Retford.
The property was built during the 1990's with red brick elevations, arched window openings and a tiled roof. There are wood framed sealed unit double glazed windows. Central heating is oil fired.
The following accommodation is provided:
Ground Floor -
Entrance Hall - With radiator and stairs off.
Cloakroom - with low suite WC, basin, radiator and half tiled walls
Lounge - 7.01m x 4.52m (23'0 x 14'10) - A really spacious lounge with brick fireplace with quarry tiled hearth and provision for an open fire. 2 double panelled radiators.
Dining Room - 4.22m x 3.30m + 0.91m deep bay window (13'10 x 10' - A good sized multi purpose room with door to the kitchen
Kitchen - 3.94m x 2.24m (12'11 x 7'4) - With wall units, base cupboards, working surfaces and stainless steel one and half sink unit. Electric hob and electric oven. Outside door.
First Floor -
Galleried Landing - With light and airy stairwell area.
Bedroom One - 4.42m x 2.64m (14'6 x 8'8) - With double panelled radiator.
Bedroom Two - 3.96m x 3.48m (13' x 11'5) - A good double sized bedroom. Radiator.
Bedroom Three - 3.58m x 2.46m (11'9 x 8'1) - A good double sized bedroom. Radiator.
Bathroom One - 3.25m x 1.75m (10'8 x 5'9) - With bath, basin and low suite WC. Radiator, half tiled walls, shaver point and electric shower over the bath.
Bathroom Two - 2.77m x 2.03m (9'1 x 6'8) - With bath, basin and low suite WC. Half tiled walls, radiator and airing cupboard containing the hot water cylinder.
Outside - There is a small enclosed and fenced south facing area with gravelled surface and tarmacadam area. The driveway shared with the neighboring property provides space for at least 2 cars.
There is a new PVC oil storage tank.
Viewing - Strictly by appointment with the selling agents.
Tenure - The property is freehold.
Services - Mains water, electricity and drainage are all connected to the property. Central heating is oil fired.
Possession - Vacant possession will be given on completion.
Mortgage - Mortgage advice is available through our Mortgage Adviser. Your home is at risk if you do not keep up repayments on a mortgage or other loan secured on it.
The accommodation provides on the ground floor; a reception hall, cloakroom, 23ft lounge, separate dining room with bay window and kitchen with fitted units. The first floor provides a galleried landing, 3 double sized bedrooms and 2 bathrooms.
Sutton-On-Trent is a popular residential village with excellent amenities. The village is situated just 8 miles north of Newark with access points to the A1 north and south within a couple of miles. Local amenities include a good primary school, co-operative store, hairdressers and public house. There is a doctors surgery. Secondary school catchment is the highly rated Tuxford Academy. There are regular bus services to Newark, Tuxford and Retford.
The property was built during the 1990's with red brick elevations, arched window openings and a tiled roof. There are wood framed sealed unit double glazed windows. Central heating is oil fired.
The following accommodation is provided:
Ground Floor -
Entrance Hall - With radiator and stairs off.
Cloakroom - with low suite WC, basin, radiator and half tiled walls
Lounge - 7.01m x 4.52m (23'0 x 14'10) - A really spacious lounge with brick fireplace with quarry tiled hearth and provision for an open fire. 2 double panelled radiators.
Dining Room - 4.22m x 3.30m + 0.91m deep bay window (13'10 x 10' - A good sized multi purpose room with door to the kitchen
Kitchen - 3.94m x 2.24m (12'11 x 7'4) - With wall units, base cupboards, working surfaces and stainless steel one and half sink unit. Electric hob and electric oven. Outside door.
First Floor -
Galleried Landing - With light and airy stairwell area.
Bedroom One - 4.42m x 2.64m (14'6 x 8'8) - With double panelled radiator.
Bedroom Two - 3.96m x 3.48m (13' x 11'5) - A good double sized bedroom. Radiator.
Bedroom Three - 3.58m x 2.46m (11'9 x 8'1) - A good double sized bedroom. Radiator.
Bathroom One - 3.25m x 1.75m (10'8 x 5'9) - With bath, basin and low suite WC. Radiator, half tiled walls, shaver point and electric shower over the bath.
Bathroom Two - 2.77m x 2.03m (9'1 x 6'8) - With bath, basin and low suite WC. Half tiled walls, radiator and airing cupboard containing the hot water cylinder.
Outside - There is a small enclosed and fenced south facing area with gravelled surface and tarmacadam area. The driveway shared with the neighboring property provides space for at least 2 cars.
There is a new PVC oil storage tank.
Viewing - Strictly by appointment with the selling agents.
Tenure - The property is freehold.
Services - Mains water, electricity and drainage are all connected to the property. Central heating is oil fired.
Possession - Vacant possession will be given on completion.
Mortgage - Mortgage advice is available through our Mortgage Adviser. Your home is at risk if you do not keep up repayments on a mortgage or other loan secured on it.
Council tax
First listed
Over a month agoEnergy Performance Certificate
High Street, Sutton-On-Trent, Newark
Placebuzz mortgage repayment calculator
Monthly repayment
The Est. Mortgage is for a 25 years repayment mortgage based on a 10% deposit and a 5.5% annual interest. It is only intended as a guide. Make sure you obtain accurate figures from your lender before committing to any mortgage. Your home may be repossessed if you do not keep up repayments on a mortgage.
High Street, Sutton-On-Trent, Newark - Streetview
DISCLAIMER: Property descriptions and related information displayed on this page are marketing materials provided by Richard Watkinson & Partners - Kirk Gate. Placebuzz does not warrant or accept any responsibility for the accuracy or completeness of the property descriptions or related information provided here and they do not constitute property particulars. Please contact Richard Watkinson & Partners - Kirk Gate for full details and further information.





