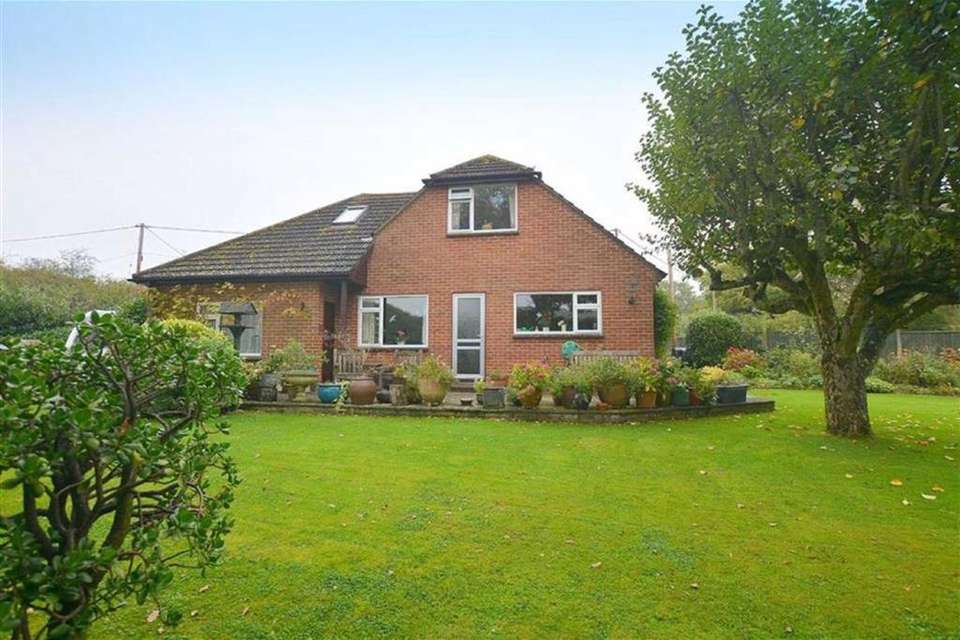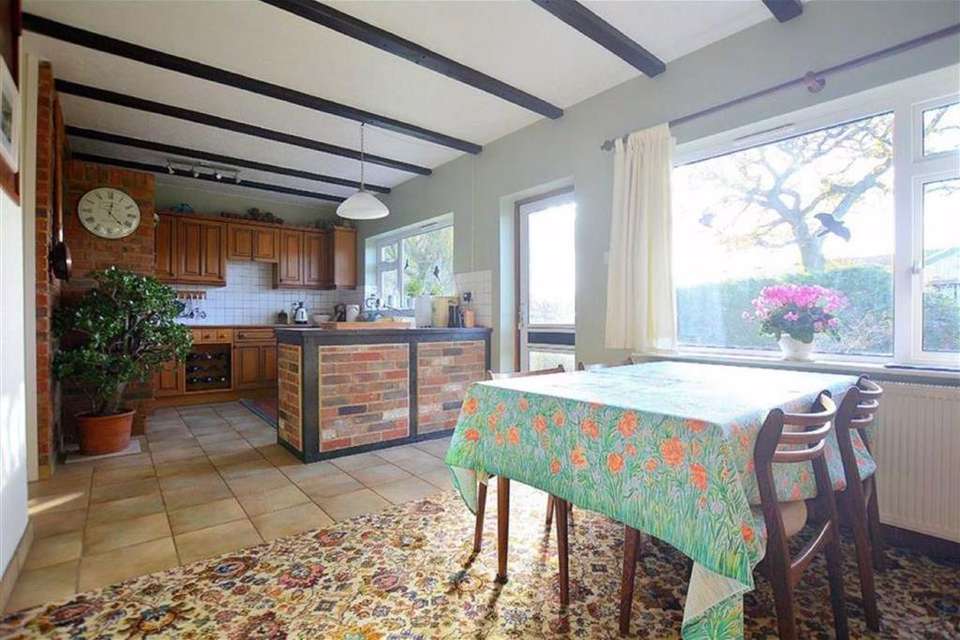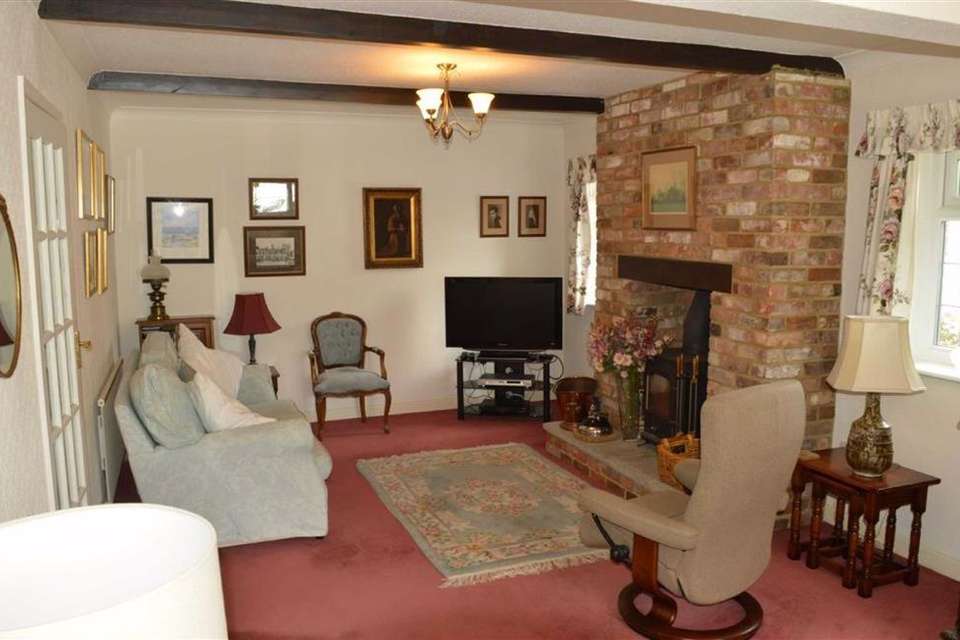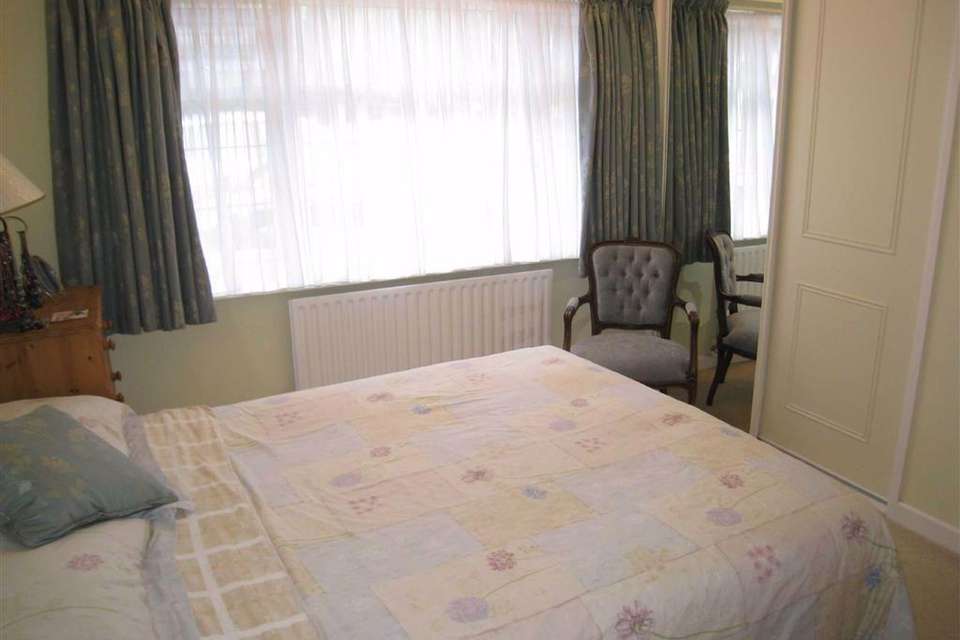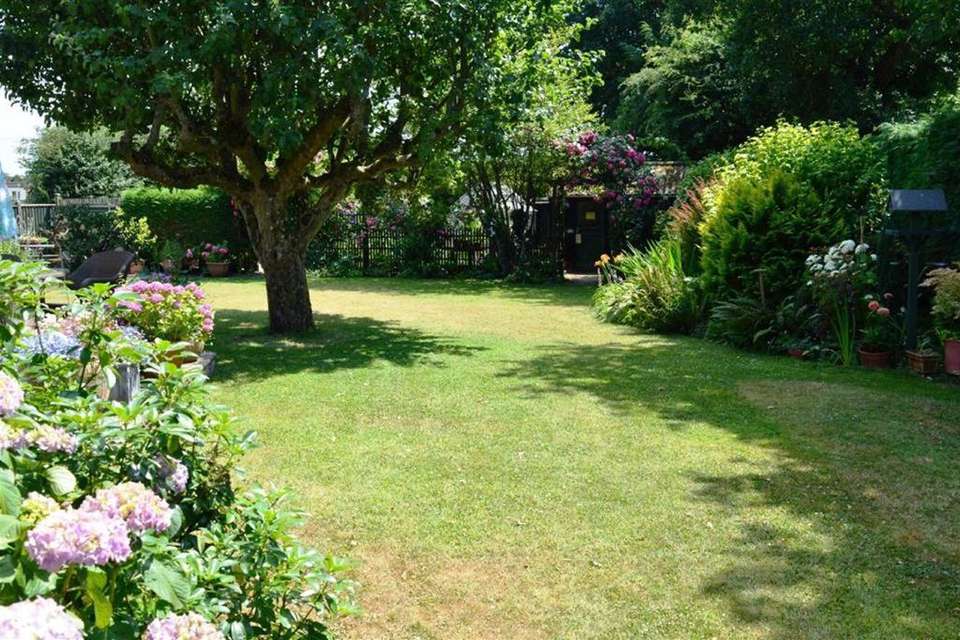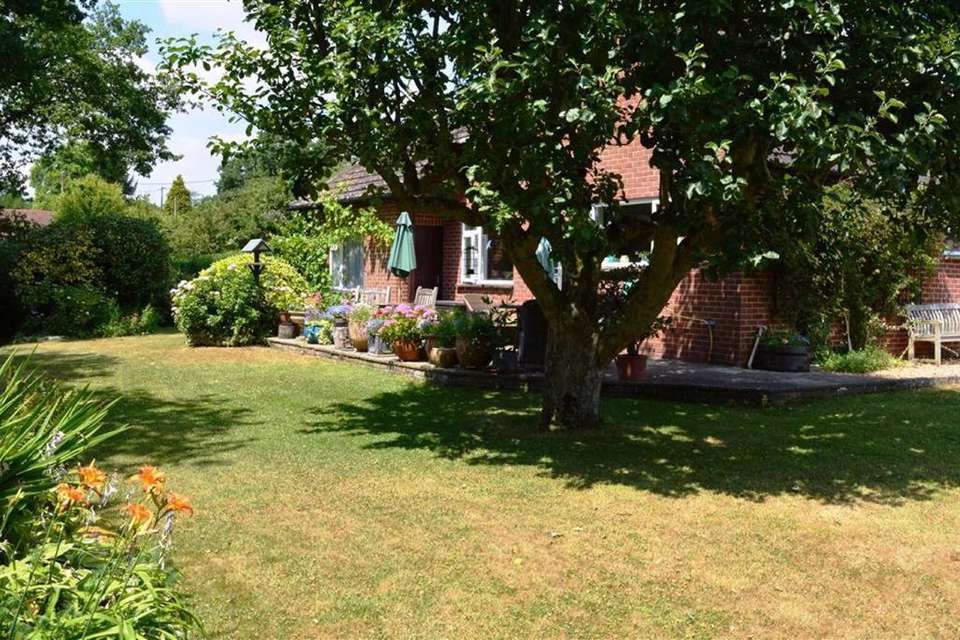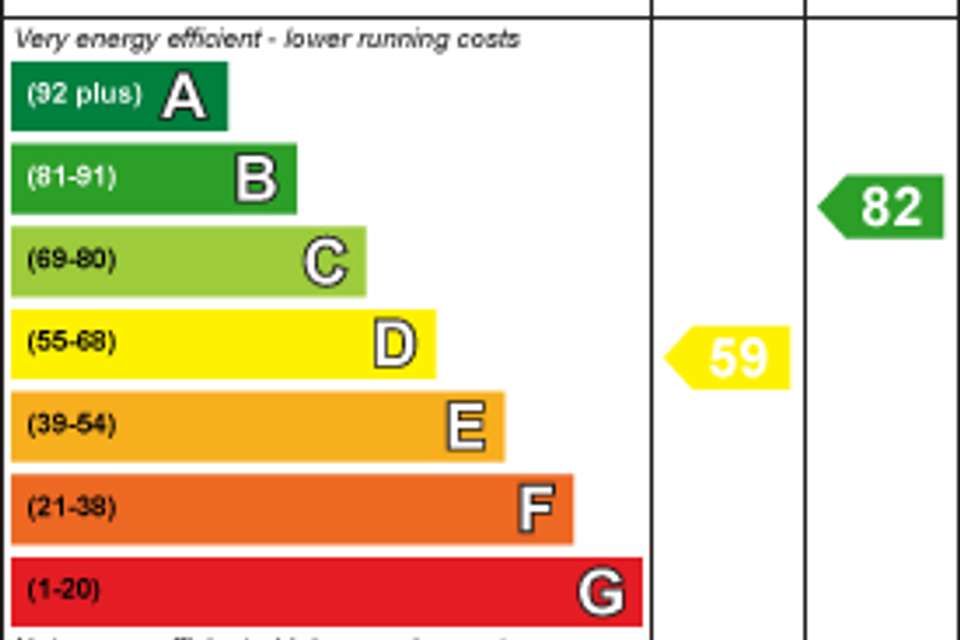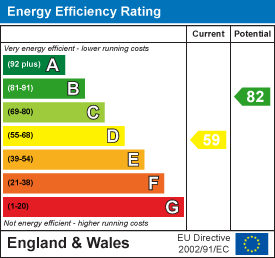3 bedroom chalet for sale
Holtwood, Wimborne, Dorsethouse
bedrooms
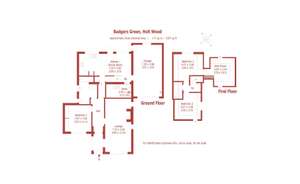
Property photos

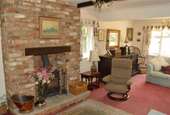
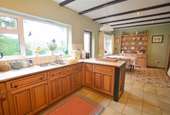
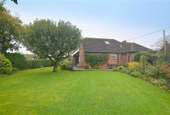
+7
Property description
Badgers Green is an opportunity to purchase a spacious 3 double bedroom older style detached chalet bungalow, SET IN A LARGE GARDEN PLOT OF NEARLY ONE THIRD OF AN ACRE, in the charming hamlet of Holtwood, about 5 miles north of Wimborne town centre.
Traditionally built in the 1940s, Badgers Green has elevations of red brick under a modern concrete tiled roof. The property extends, in all, to about 1900 square feet, arranged over two floors, with the majority of the accommodation being on the ground floor including a large garage/workshop (which could easily be converted into habitable living accommodation.)
The property is connected to mains electricity and mains water. There is no gas supply or mains drainage. Benefits include an oil fired heating system, and UPVC double glazed windows.
Holtwood stands between the villages of Gaunts Common and Holt, with a local Post Office/stores available at Furzehill village being 3 miles away.
Badgers Green is close to the walking grounds of Queens Copse, and the conservation village of Witchampton, which is only 5 minutes' drive away.
An enclosed entrance vestibule leads to an L' shaped entrance hallway. There is a spacious ground floor bathroom/shower room (with mainly fully tiled walls, and tiled floor.)
The living room has a feature brick fireplace with raised heath and inset wood burning stove, and a ground floor bedroom has an excellent range of built-in wardrobe cupboards.
To the rear of the property, there is a large kitchen/dining room which includes a range of tiled working surfaces, oak cupboards and drawers, ceramic hob, extractor, full height brick feature incorporating a Hotpoint double oven, tiled floor (to the kitchen area,) good sized dining/family area, and door access to garden. Also, there is a utility room (with sink, worktops, and space for washing machine, dryer, fridge and freezer.) From the dining area, there is a door into a large garage/workshop (which could easily be converted into accommodation,) and space outside to erect a new garage.
There is a staircase from the dining area which leads to a landing where there are 2 further double bedrooms, and a cloakroom. In addition, there is a door to a large attic room (with Velux window.) This room could easily be used as a bedroom but does not have the benefit of current Building/Fire Regulations.
Outside, Badgers Green is approached from the highway via a 5-bar, farm style gate into a large, gravelled courtyard and turning area providing ample off road parking for numerous cars/boats/caravans/trailers etc.
THE GARDENS ARE AN OUTSTANDING FEATURE OF THE PROPERTY
The front garden is enclosed by a well maintained hedgerow to the highway, and a side garden has a gently sloping lawn, hedgerows, circular shrub bed and a brick lined well (with tiled canopy.)
Walking around to the rear garden, there are shingle pathways leading to a large stone terrace. The rear garden has a large, flat L' shaped lawn with a mature apple tree taking centre stage. There are well stocked beds of conifers, hydrangeas, ferns, camellias and many other specimen shrubs. 2 arbours have established climbing roses leads to a garden shed, greenhouse and a vegetable garden area (with compost bins.)
Directions - From Wimborne, proceed north on the B3078 towards Cranborne, turning right into Furzehill. Proceed through the village and continue on towards Holt. Take a left hand turning at Pig Oak into Petersham Lane, which runs through the village of Gaunts Common. On leaving the village, at the crossroads, turn right into Holtwood. After a short distance, Badgers Green can be found on the right hand side.
You may download, store and use the material for your own personal use and research. You may not republish, retransmit, redistribute or otherwise make the material available to any party or make the same available on any website, online service or bulletin board of your own or of any other party or make the same available in hard copy or in any other media without the website owner's express prior written consent. The website owner's copyright must remain on all reproductions of material taken from this website.
Traditionally built in the 1940s, Badgers Green has elevations of red brick under a modern concrete tiled roof. The property extends, in all, to about 1900 square feet, arranged over two floors, with the majority of the accommodation being on the ground floor including a large garage/workshop (which could easily be converted into habitable living accommodation.)
The property is connected to mains electricity and mains water. There is no gas supply or mains drainage. Benefits include an oil fired heating system, and UPVC double glazed windows.
Holtwood stands between the villages of Gaunts Common and Holt, with a local Post Office/stores available at Furzehill village being 3 miles away.
Badgers Green is close to the walking grounds of Queens Copse, and the conservation village of Witchampton, which is only 5 minutes' drive away.
An enclosed entrance vestibule leads to an L' shaped entrance hallway. There is a spacious ground floor bathroom/shower room (with mainly fully tiled walls, and tiled floor.)
The living room has a feature brick fireplace with raised heath and inset wood burning stove, and a ground floor bedroom has an excellent range of built-in wardrobe cupboards.
To the rear of the property, there is a large kitchen/dining room which includes a range of tiled working surfaces, oak cupboards and drawers, ceramic hob, extractor, full height brick feature incorporating a Hotpoint double oven, tiled floor (to the kitchen area,) good sized dining/family area, and door access to garden. Also, there is a utility room (with sink, worktops, and space for washing machine, dryer, fridge and freezer.) From the dining area, there is a door into a large garage/workshop (which could easily be converted into accommodation,) and space outside to erect a new garage.
There is a staircase from the dining area which leads to a landing where there are 2 further double bedrooms, and a cloakroom. In addition, there is a door to a large attic room (with Velux window.) This room could easily be used as a bedroom but does not have the benefit of current Building/Fire Regulations.
Outside, Badgers Green is approached from the highway via a 5-bar, farm style gate into a large, gravelled courtyard and turning area providing ample off road parking for numerous cars/boats/caravans/trailers etc.
THE GARDENS ARE AN OUTSTANDING FEATURE OF THE PROPERTY
The front garden is enclosed by a well maintained hedgerow to the highway, and a side garden has a gently sloping lawn, hedgerows, circular shrub bed and a brick lined well (with tiled canopy.)
Walking around to the rear garden, there are shingle pathways leading to a large stone terrace. The rear garden has a large, flat L' shaped lawn with a mature apple tree taking centre stage. There are well stocked beds of conifers, hydrangeas, ferns, camellias and many other specimen shrubs. 2 arbours have established climbing roses leads to a garden shed, greenhouse and a vegetable garden area (with compost bins.)
Directions - From Wimborne, proceed north on the B3078 towards Cranborne, turning right into Furzehill. Proceed through the village and continue on towards Holt. Take a left hand turning at Pig Oak into Petersham Lane, which runs through the village of Gaunts Common. On leaving the village, at the crossroads, turn right into Holtwood. After a short distance, Badgers Green can be found on the right hand side.
You may download, store and use the material for your own personal use and research. You may not republish, retransmit, redistribute or otherwise make the material available to any party or make the same available on any website, online service or bulletin board of your own or of any other party or make the same available in hard copy or in any other media without the website owner's express prior written consent. The website owner's copyright must remain on all reproductions of material taken from this website.
Council tax
First listed
Over a month agoEnergy Performance Certificate
Holtwood, Wimborne, Dorset
Placebuzz mortgage repayment calculator
Monthly repayment
The Est. Mortgage is for a 25 years repayment mortgage based on a 10% deposit and a 5.5% annual interest. It is only intended as a guide. Make sure you obtain accurate figures from your lender before committing to any mortgage. Your home may be repossessed if you do not keep up repayments on a mortgage.
Holtwood, Wimborne, Dorset - Streetview
DISCLAIMER: Property descriptions and related information displayed on this page are marketing materials provided by Christopher Batten Estate Agents. Placebuzz does not warrant or accept any responsibility for the accuracy or completeness of the property descriptions or related information provided here and they do not constitute property particulars. Please contact Christopher Batten Estate Agents for full details and further information.





