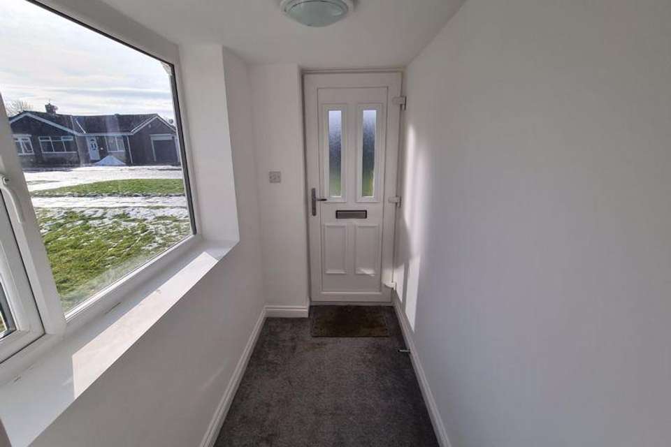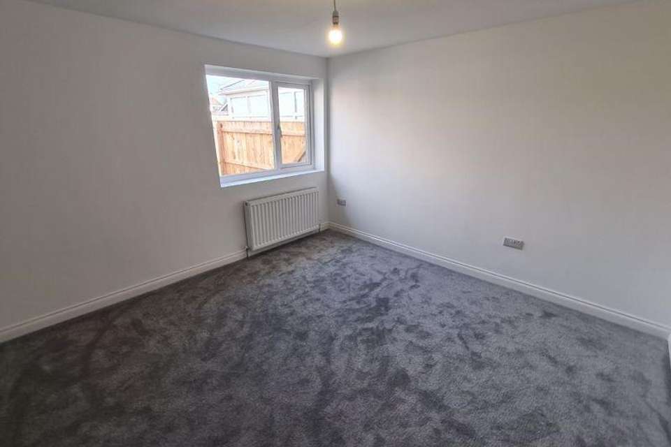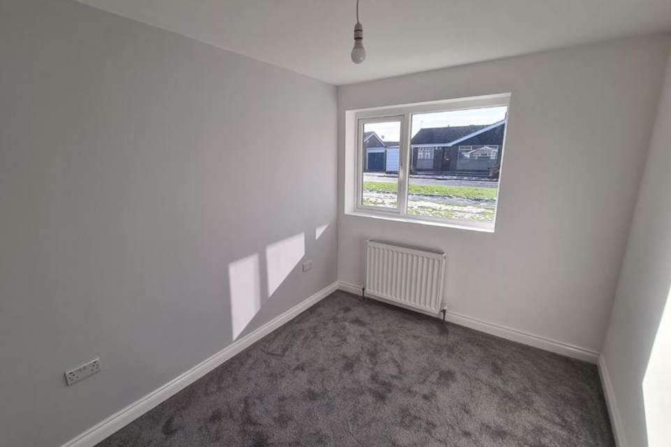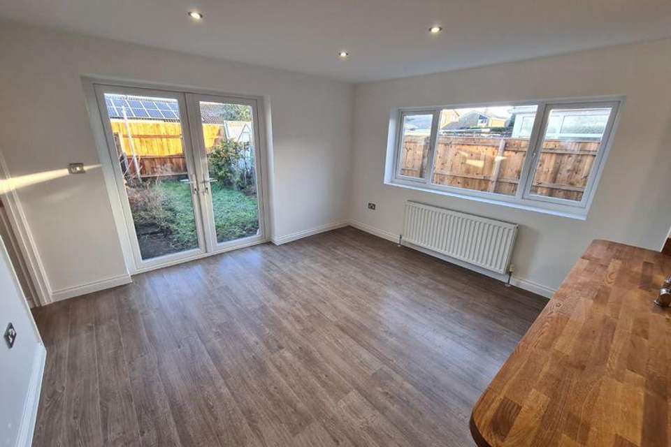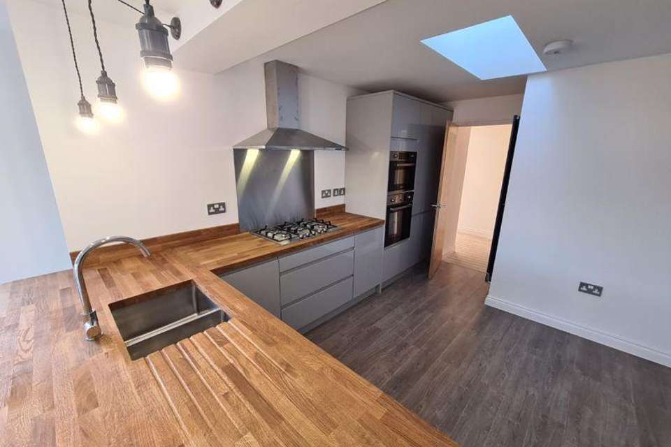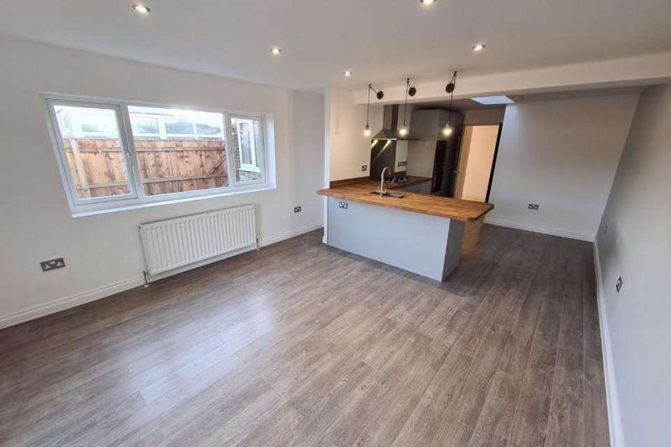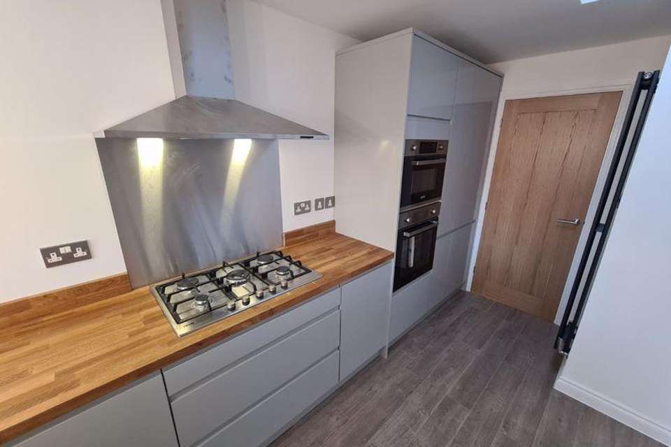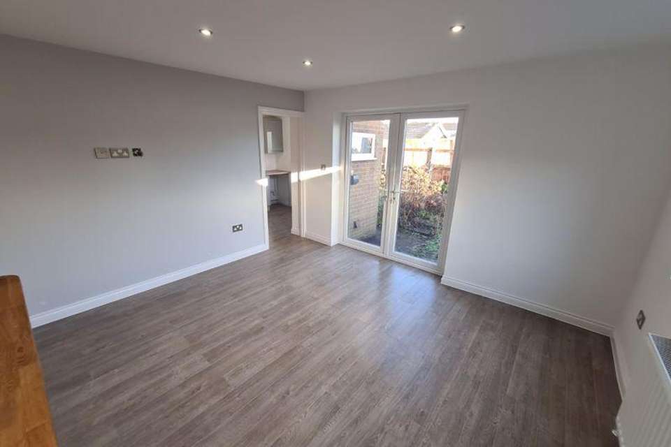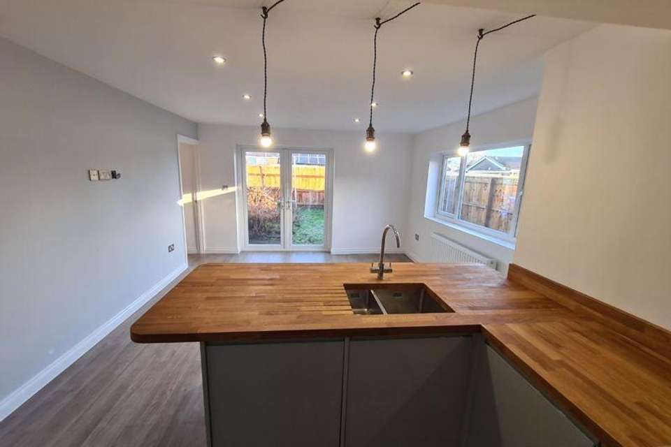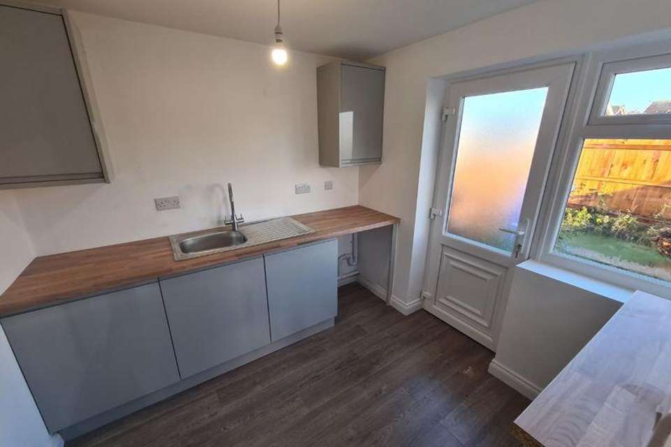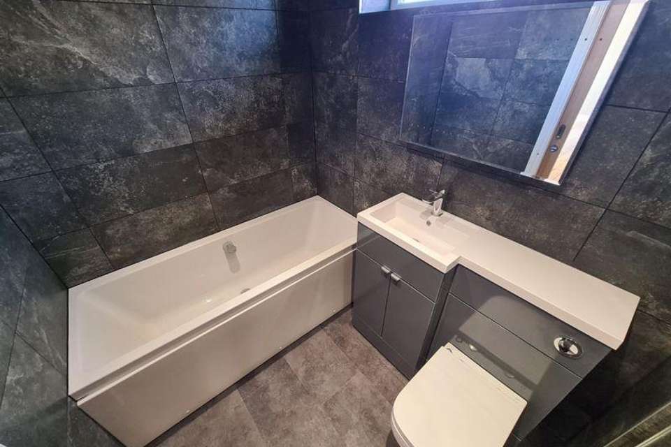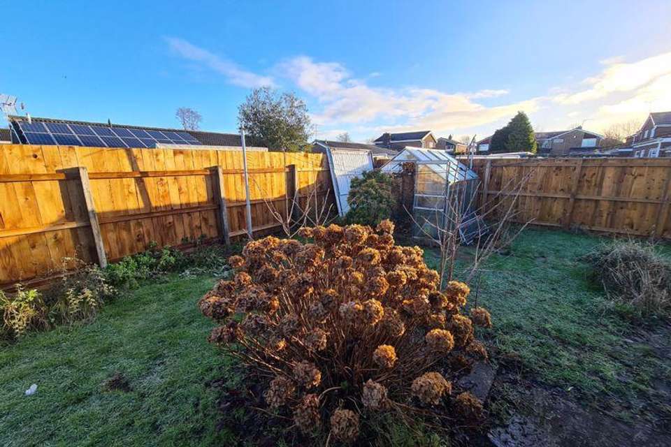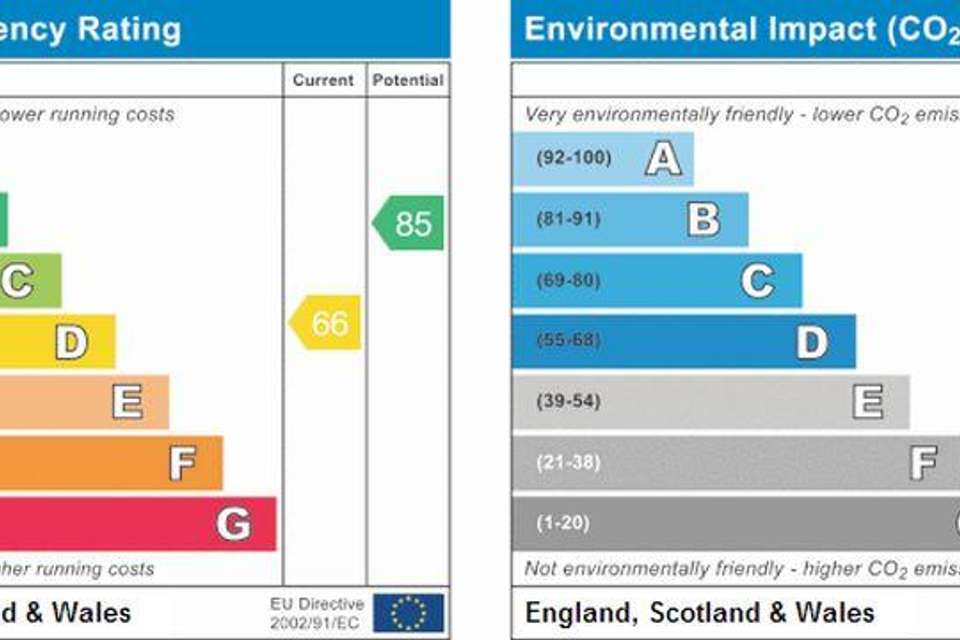3 bedroom bungalow for sale
Waterbeck Close, Cramlingtonbungalow
bedrooms
Property photos
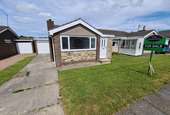
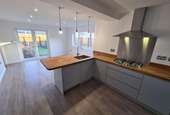
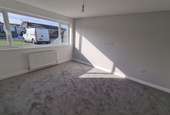
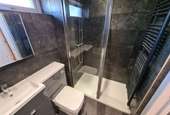
+13
Property description
* SEMI DETACHED BUNGALOW - FULLY REFURBISHED TO AN EXCEPTIONAL STANDARD - THREE BEDROOMS - EXTENDED- LARGE OPEN PLAN LOUNGE/KITCHEN/BREAKFAST ROOM - UTILITY ROOM - GARAGE - SOUTHFIELD LEA - CUL-DE-SAC LOCATION - SOUGHT AFTER RESIDENTIAL AREA - *FREEHOLD - NEW UPVC DOUBLE GLAZING - STUNNING BELIZE OAK DOORS - COMPLETE RE-WIRE - TV & INTERNET CABLES TO PRINCIPLE ROOMS - INSULATED CAVATIES - NEW FACIAS & GUTTERING - REPLASTERED THROUGHOUT - NEW CARPETS FITTED - SUPERB FITTINGS - VIEWINGS ARE HIGHLY RECOMMENDED - *
Mike Rogerson Estate Agents are proud to bring to the market this extended three bedroom semi detached bungalow, situated on a cul-de-sac in the well regarded residential area of Cramlington known as Southfield Lea. The property is close to all the amenities that Cramlington has to offer including the popular Manor Walks Shopping Centre with ample shops, as well as the leisure centre and medical facilities. The property is also close to the new Cramlington Hospital and is well placed for the A1 and A19 and surrounding areas as well as excellent bus links.
The property has been thoughtfully redesigned by the current owner providing superb accommodation throughout. The vendor has put a lot of thought and care into what the buyer of today is looking for.
The property comprises of : Entrance porch which leads you into the light and airy hallway with brand new oak doors, new carpets , to the left was the original lounge but is now the main bedroom providing ample space, directly to the right is the good sized third bedroom, through the hallway leads to the second generous bedroom which overlooks the rear garden, then through to the exceptional bathroom and again the vendor has thought about potential buyers by installing a bath and walk in shower, then through to the rear is the stunning extended open plan lounge, kitchen/breakfast room and yet again the owner has considered buyers by installing four double sockets and additional sockets (internet, aerial and power for wall mounted television) light streams through with double UPVC patio doors and a large UPVC double glazed window to the side, fantastic velux window to the kitchen. This superb kitchen has been fitted with Soho gloss light grey handless wall , drawer and base units, ample integrated appliances, solid oak work surfaces and matching upstand, solid oak breakfast bar, a fantastic entertaining and relaxing space to be enjoyed. A further door leads through to the utility room which has been fitted with the same quality units as the kitchen and is plumbed for a washing machine with electrics in place, UPVC double glazed door leads to the rear garden.
Externally to the front is an open laid to lawn garden with driveway leading to the single garage (with new up and over garage door) and to the rear is a private garden which is mainly laid to lawn with shrubs and borders and new timber fence boundary.
The property also benefits from all new UPVC double glazing throughout as well as a Vaillant Eco Tech Pro 28 combi boiler.
We cannot recommend enough an early viewing to appreciate the quality of the fixtures and fittings and the level of accommodation on offer. This property is ready to move into with vacant possession.
*We are advised by the vendor that the property is of Freehold Tenure, confirmation should be sought by the buyers solicitor upon an offer being accepted.
Please contact the office if you wish to view the property virtually.
EPC Rating: D
Please contact the Cramlington branch on[use Contact Agent Button] or [use Contact Agent Button]
Front
Located on a lovely cul-de-sac with an open laid to lawn garden to the front , driveway for two vehicles which leads to the garage.
Porch
Entrance into the porch is via UPVC double glazed door with UPVC window to the side elevation, internal oak door leads through the hallway.
Inner Hallway
All new Belize oak doors, storage cupboard, loft hatch and ladder (tv signal splitter in loft) power sockets, radiator.
Bedroom One - 14' 6'' x 10' 11'' (4.42m x 3.32m)
The main bedroom is located to the front of the property which has been replastered with also a new ceiling, UPVC double glazed window to the front elevation, cabling also installed for four additional spotlights, four double sockets , 2 with USB charging points, lighting power supply available in loft for future wardrobe lighting, aerial cable, ethernet cable and power supply for wall mounted television, sound insulation, radiator,
Bedroom Three - 10' 11'' x 8' 0'' (3.33m x 2.44m)
The good sized third bedroom is also located to the front elevation, replastered, UPVC double glazed window, sound insulation, two double sockets with USB charging points, radiator.
Bedroom Two - 12' 0'' x 11' 10'' (3.65m x 3.61m)
The generous second bedroom is located to the rear elevation overlooking the garden, UPVC double glazed window , replastered , sound insulation has also been installed, two double sockets with USB, power and aerial socket for wall mounted televsion, lighting power supply available in loft for future wardrobe lighting, radiator.
Bathroom - 9' 1'' x 5' 5'' (2.77m x 1.65m)
The bathroom has been totally transformed and again the owner has thought about those buyers who prefer baths or showers and has fitted both in and has also installed a oak pocket door to maximise space. Fitted with a fabulous Tivoli Angelo 1700 by 800 white bath with Muron chrome centre filler, walk in 1400 x 800 Vado Velo Square shower with drench head and adjustable shower hose on rail, 8mm Ventra 900mm toughened glass wetroom panel with 300mm flipper panel , Tivoli towel radiator in anthracite, HIB chrome silent running fan...
Bathroom Additional Image
Fitted grey gloss sink cupboard with back to wall square w.c, white polycarbonate sink, chrome mixer tap, No touch LED illuminated mirror to the wall, fully tiled to the walls and floor with Karndean (Palio cetona) 3 LED spotlights, UPVC double glazed window.
Open Plan Lounge/Kitchen - 22' 4'' x 13' 1'' (6.80m x 3.98m)
Quite simply an exceptional open plan lounge, kitchen and breakfast room. Extended so ample space for relaxing and cooking. A stunning kitchen which has been well designed and thought out by the owner, fitted with soho gloss handless grey soft close floor and full height units, complimented with stunning solid oak work surfaces 42mm with matching upstand, integrated appliances include a 60/40 split fridge freezer, 600mm oven and microwave, 900mm unit with storage above and below, 5 burner stainless steel gas hob with splash back and externally ventilated extractor hood (with lights) ....
Open Plan Lounge/Kitchen
Additional image
Open Plan Lounge/Kitchen - 0' 0'' x 0' 0'' (0m x 0m)
Additional image
Kitchen
Breakfast bar 1200 wide incorporating 1.5 stainless steel sink bowl under mounted sink , mixer tap with drainer, integrated dishwasher under unit, incorporating double socket with USB charging points, velux window, quality flooring with integrated cushioning, three breakfast bar pendant lamps, additional three spotlights along line of hob run., anthracite tall panel radiator.
Kitchen Additional Image
300 mm pull out larder with full height basket storage, 500mm twin bin unit, 900mm drawer pack, soft close, featuring cutlery insert in upper drawer and two further deep pan drawers, 1000mm "magic corner" unit with pull out basket storage maximising and easy access to every inch of available storage space....
Lounge Area Additional Image
Light floods into the room with double patio doors and a large UPVC double glazed window, ample double sockets (internet, aerial and power for wall mounted television) shelving recess, spotlights to the ceiling, quality flooring with integrated cushioning, double panel convector radiator, door leading to the utility room.
Lounge Area
Additional image
Utility Room - 8' 11'' x 8' 9'' (2.72m x 2.67m)
The utility room leads off from the lounge and is fitted with the same quality grey gloss soft close wall and base units and laminate oak effect work surfaces, stainless steel sink with mixer tap, plumbed for a washing machine, space for additional white goods and ducting for externally vented tumble dryer , UPVC double glazed window and door leading to the rear garden.
Garden
Laid to lawn, side access gate to pathway to the front of the property, new timber fence boundary.
Garage - 17' 5'' x 8' 3'' (5.30m x 2.51m)
Single garage with new up and over garage door, the boiler is also housed in the garage.
EPC Graph
A full version of the EPC will be available upon request.
Mike Rogerson Estate Agents are proud to bring to the market this extended three bedroom semi detached bungalow, situated on a cul-de-sac in the well regarded residential area of Cramlington known as Southfield Lea. The property is close to all the amenities that Cramlington has to offer including the popular Manor Walks Shopping Centre with ample shops, as well as the leisure centre and medical facilities. The property is also close to the new Cramlington Hospital and is well placed for the A1 and A19 and surrounding areas as well as excellent bus links.
The property has been thoughtfully redesigned by the current owner providing superb accommodation throughout. The vendor has put a lot of thought and care into what the buyer of today is looking for.
The property comprises of : Entrance porch which leads you into the light and airy hallway with brand new oak doors, new carpets , to the left was the original lounge but is now the main bedroom providing ample space, directly to the right is the good sized third bedroom, through the hallway leads to the second generous bedroom which overlooks the rear garden, then through to the exceptional bathroom and again the vendor has thought about potential buyers by installing a bath and walk in shower, then through to the rear is the stunning extended open plan lounge, kitchen/breakfast room and yet again the owner has considered buyers by installing four double sockets and additional sockets (internet, aerial and power for wall mounted television) light streams through with double UPVC patio doors and a large UPVC double glazed window to the side, fantastic velux window to the kitchen. This superb kitchen has been fitted with Soho gloss light grey handless wall , drawer and base units, ample integrated appliances, solid oak work surfaces and matching upstand, solid oak breakfast bar, a fantastic entertaining and relaxing space to be enjoyed. A further door leads through to the utility room which has been fitted with the same quality units as the kitchen and is plumbed for a washing machine with electrics in place, UPVC double glazed door leads to the rear garden.
Externally to the front is an open laid to lawn garden with driveway leading to the single garage (with new up and over garage door) and to the rear is a private garden which is mainly laid to lawn with shrubs and borders and new timber fence boundary.
The property also benefits from all new UPVC double glazing throughout as well as a Vaillant Eco Tech Pro 28 combi boiler.
We cannot recommend enough an early viewing to appreciate the quality of the fixtures and fittings and the level of accommodation on offer. This property is ready to move into with vacant possession.
*We are advised by the vendor that the property is of Freehold Tenure, confirmation should be sought by the buyers solicitor upon an offer being accepted.
Please contact the office if you wish to view the property virtually.
EPC Rating: D
Please contact the Cramlington branch on[use Contact Agent Button] or [use Contact Agent Button]
Front
Located on a lovely cul-de-sac with an open laid to lawn garden to the front , driveway for two vehicles which leads to the garage.
Porch
Entrance into the porch is via UPVC double glazed door with UPVC window to the side elevation, internal oak door leads through the hallway.
Inner Hallway
All new Belize oak doors, storage cupboard, loft hatch and ladder (tv signal splitter in loft) power sockets, radiator.
Bedroom One - 14' 6'' x 10' 11'' (4.42m x 3.32m)
The main bedroom is located to the front of the property which has been replastered with also a new ceiling, UPVC double glazed window to the front elevation, cabling also installed for four additional spotlights, four double sockets , 2 with USB charging points, lighting power supply available in loft for future wardrobe lighting, aerial cable, ethernet cable and power supply for wall mounted television, sound insulation, radiator,
Bedroom Three - 10' 11'' x 8' 0'' (3.33m x 2.44m)
The good sized third bedroom is also located to the front elevation, replastered, UPVC double glazed window, sound insulation, two double sockets with USB charging points, radiator.
Bedroom Two - 12' 0'' x 11' 10'' (3.65m x 3.61m)
The generous second bedroom is located to the rear elevation overlooking the garden, UPVC double glazed window , replastered , sound insulation has also been installed, two double sockets with USB, power and aerial socket for wall mounted televsion, lighting power supply available in loft for future wardrobe lighting, radiator.
Bathroom - 9' 1'' x 5' 5'' (2.77m x 1.65m)
The bathroom has been totally transformed and again the owner has thought about those buyers who prefer baths or showers and has fitted both in and has also installed a oak pocket door to maximise space. Fitted with a fabulous Tivoli Angelo 1700 by 800 white bath with Muron chrome centre filler, walk in 1400 x 800 Vado Velo Square shower with drench head and adjustable shower hose on rail, 8mm Ventra 900mm toughened glass wetroom panel with 300mm flipper panel , Tivoli towel radiator in anthracite, HIB chrome silent running fan...
Bathroom Additional Image
Fitted grey gloss sink cupboard with back to wall square w.c, white polycarbonate sink, chrome mixer tap, No touch LED illuminated mirror to the wall, fully tiled to the walls and floor with Karndean (Palio cetona) 3 LED spotlights, UPVC double glazed window.
Open Plan Lounge/Kitchen - 22' 4'' x 13' 1'' (6.80m x 3.98m)
Quite simply an exceptional open plan lounge, kitchen and breakfast room. Extended so ample space for relaxing and cooking. A stunning kitchen which has been well designed and thought out by the owner, fitted with soho gloss handless grey soft close floor and full height units, complimented with stunning solid oak work surfaces 42mm with matching upstand, integrated appliances include a 60/40 split fridge freezer, 600mm oven and microwave, 900mm unit with storage above and below, 5 burner stainless steel gas hob with splash back and externally ventilated extractor hood (with lights) ....
Open Plan Lounge/Kitchen
Additional image
Open Plan Lounge/Kitchen - 0' 0'' x 0' 0'' (0m x 0m)
Additional image
Kitchen
Breakfast bar 1200 wide incorporating 1.5 stainless steel sink bowl under mounted sink , mixer tap with drainer, integrated dishwasher under unit, incorporating double socket with USB charging points, velux window, quality flooring with integrated cushioning, three breakfast bar pendant lamps, additional three spotlights along line of hob run., anthracite tall panel radiator.
Kitchen Additional Image
300 mm pull out larder with full height basket storage, 500mm twin bin unit, 900mm drawer pack, soft close, featuring cutlery insert in upper drawer and two further deep pan drawers, 1000mm "magic corner" unit with pull out basket storage maximising and easy access to every inch of available storage space....
Lounge Area Additional Image
Light floods into the room with double patio doors and a large UPVC double glazed window, ample double sockets (internet, aerial and power for wall mounted television) shelving recess, spotlights to the ceiling, quality flooring with integrated cushioning, double panel convector radiator, door leading to the utility room.
Lounge Area
Additional image
Utility Room - 8' 11'' x 8' 9'' (2.72m x 2.67m)
The utility room leads off from the lounge and is fitted with the same quality grey gloss soft close wall and base units and laminate oak effect work surfaces, stainless steel sink with mixer tap, plumbed for a washing machine, space for additional white goods and ducting for externally vented tumble dryer , UPVC double glazed window and door leading to the rear garden.
Garden
Laid to lawn, side access gate to pathway to the front of the property, new timber fence boundary.
Garage - 17' 5'' x 8' 3'' (5.30m x 2.51m)
Single garage with new up and over garage door, the boiler is also housed in the garage.
EPC Graph
A full version of the EPC will be available upon request.
Council tax
First listed
Over a month agoWaterbeck Close, Cramlington
Placebuzz mortgage repayment calculator
Monthly repayment
The Est. Mortgage is for a 25 years repayment mortgage based on a 10% deposit and a 5.5% annual interest. It is only intended as a guide. Make sure you obtain accurate figures from your lender before committing to any mortgage. Your home may be repossessed if you do not keep up repayments on a mortgage.
Waterbeck Close, Cramlington - Streetview
DISCLAIMER: Property descriptions and related information displayed on this page are marketing materials provided by Mike Rogerson Estate Agents - Cramlington. Placebuzz does not warrant or accept any responsibility for the accuracy or completeness of the property descriptions or related information provided here and they do not constitute property particulars. Please contact Mike Rogerson Estate Agents - Cramlington for full details and further information.





