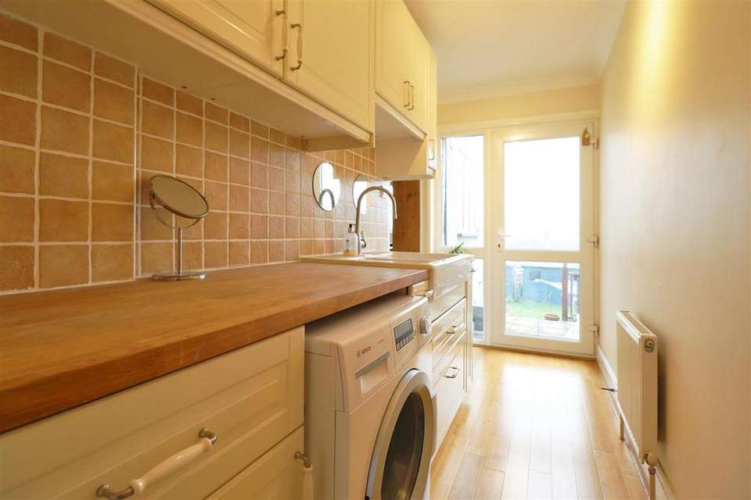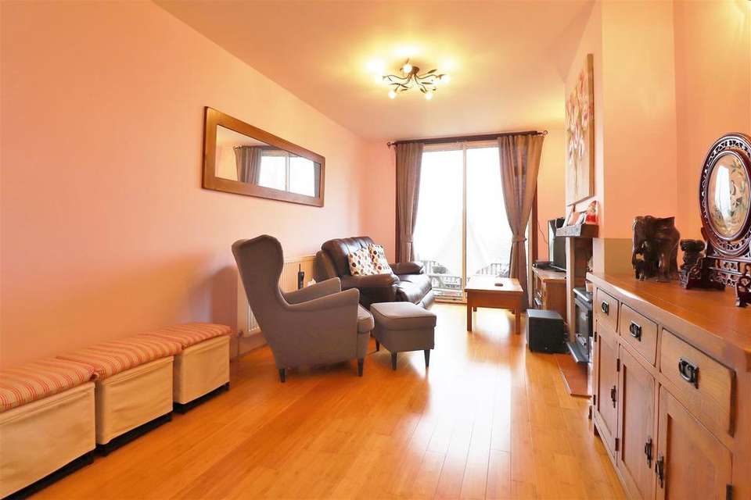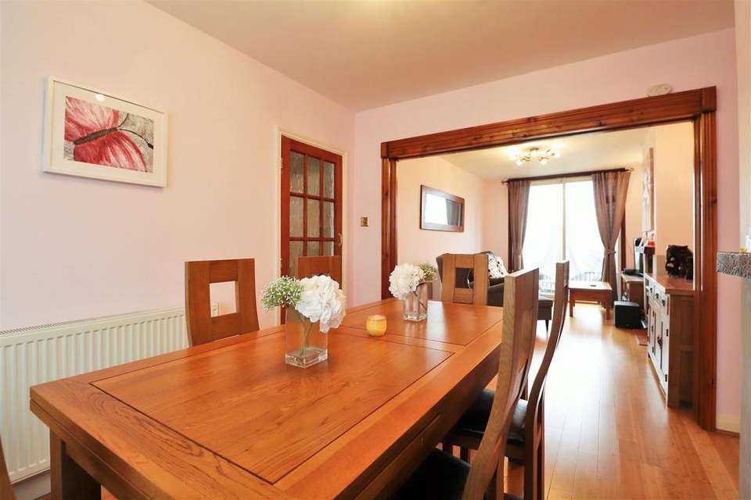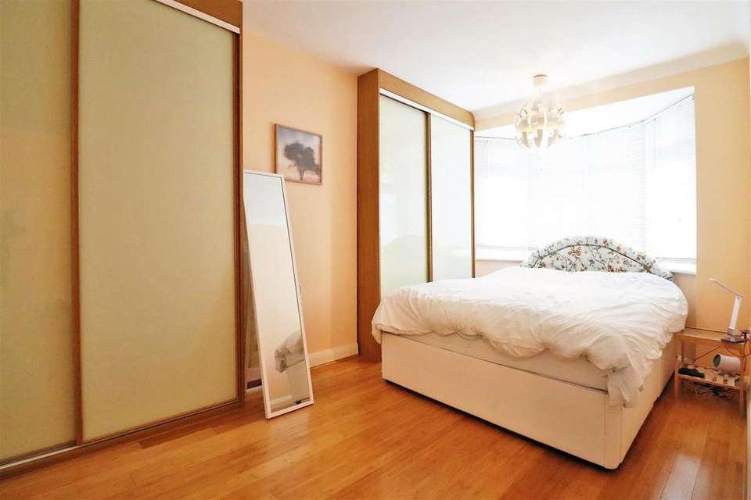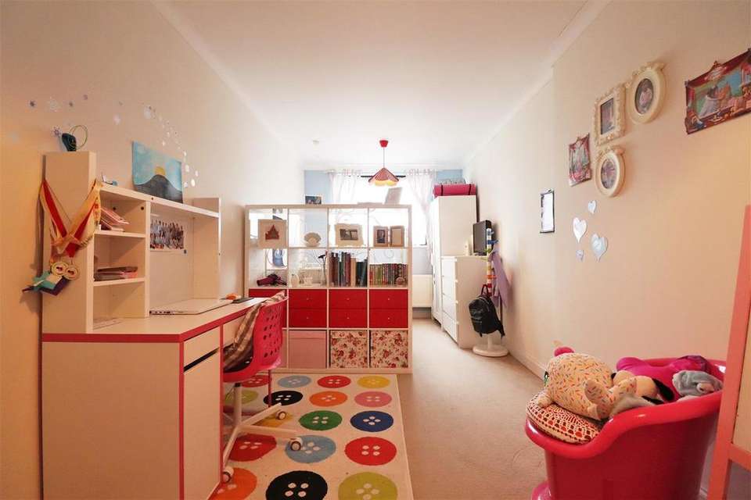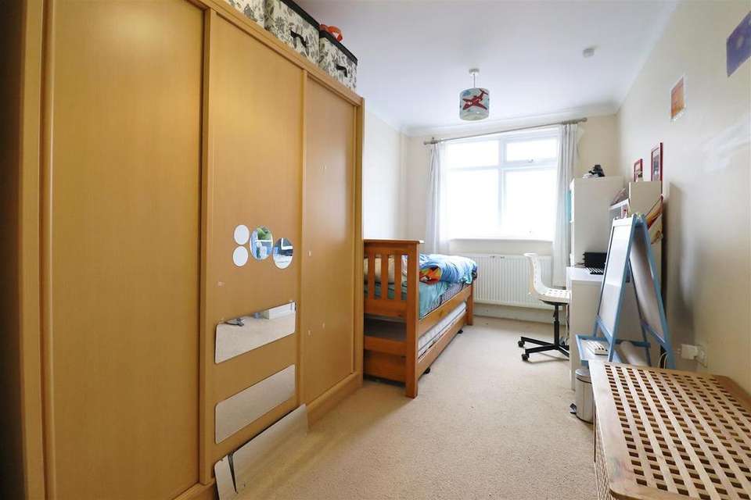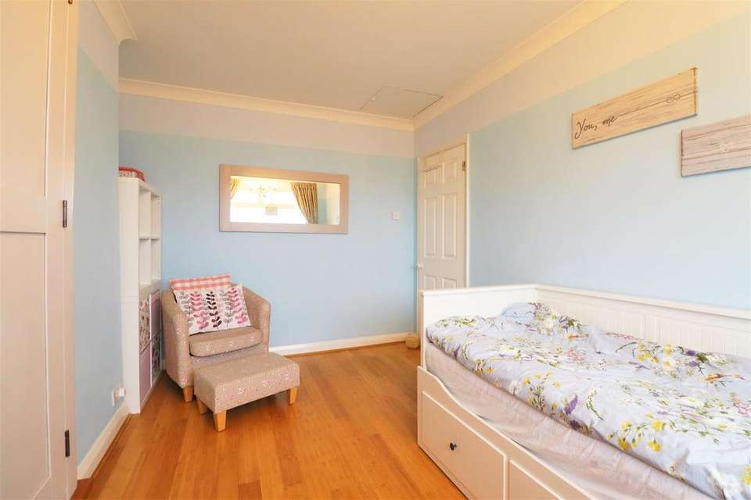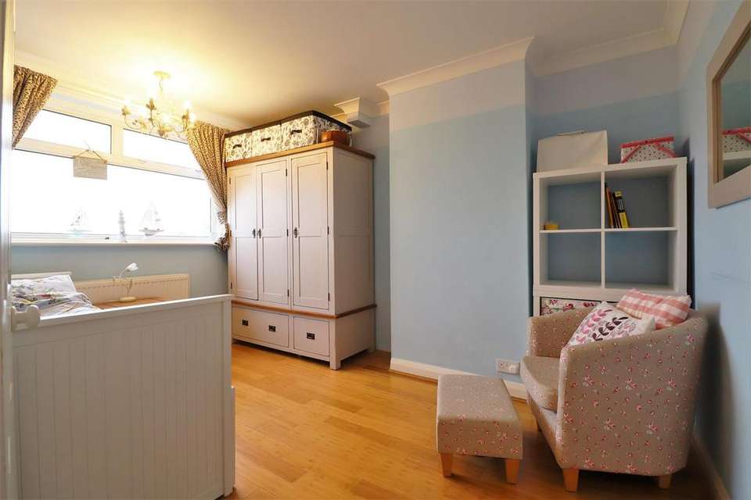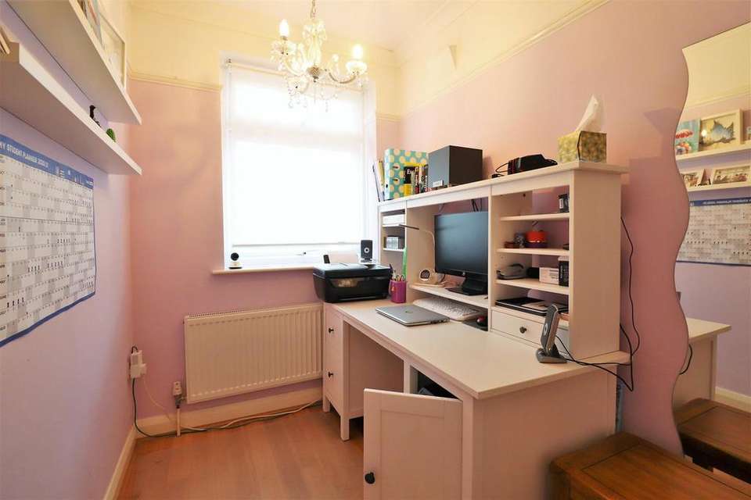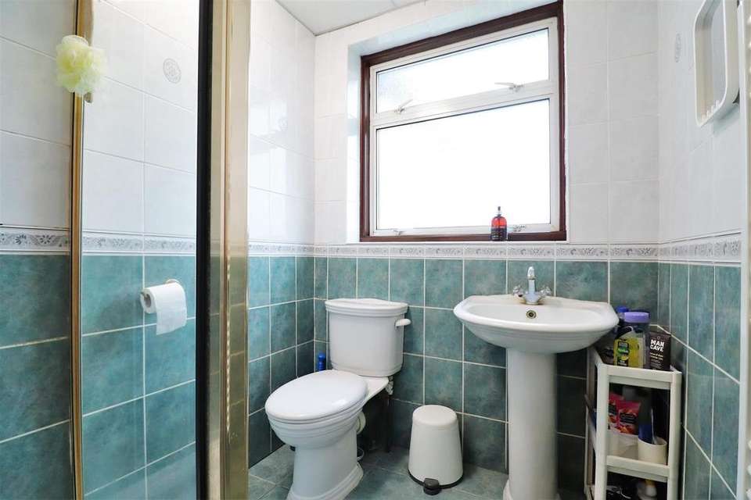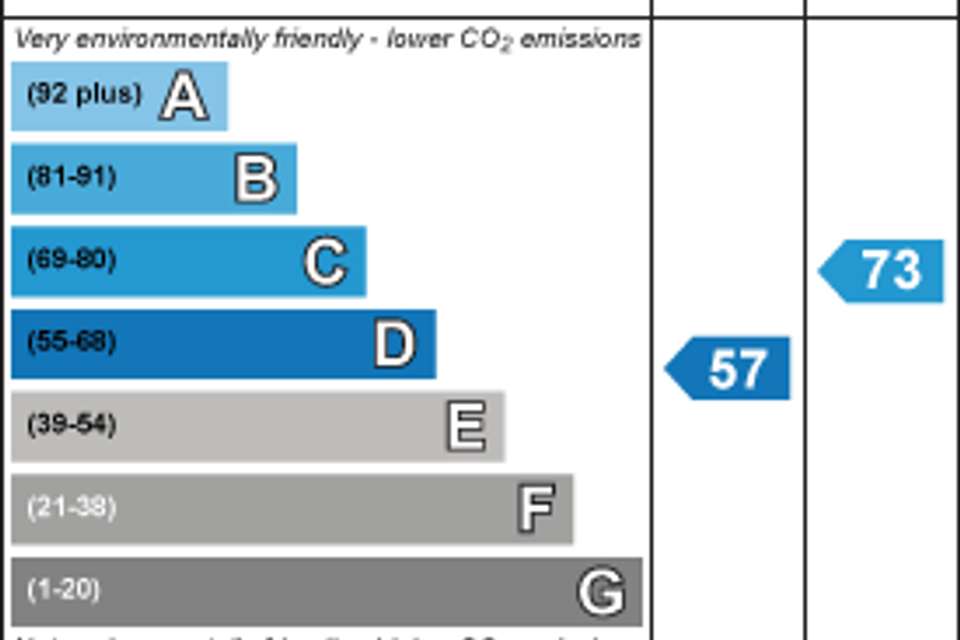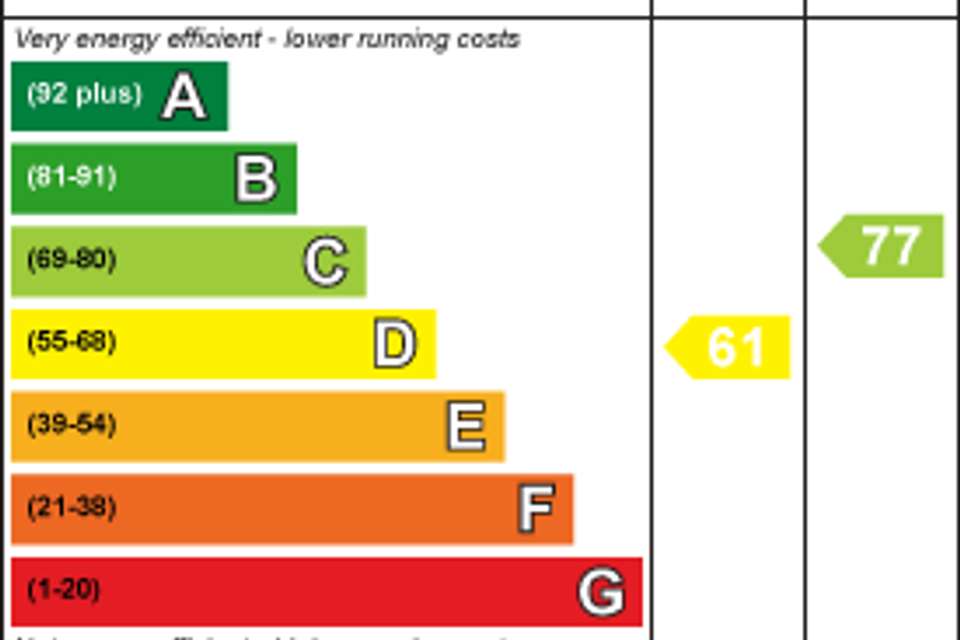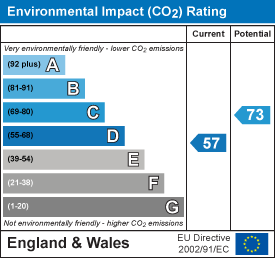5 bedroom semi-detached house for sale
Appledore Avenue, Bexleyheathsemi-detached house
bedrooms
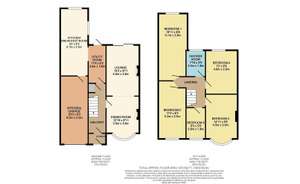
Property photos

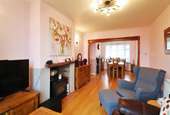
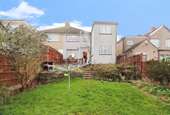
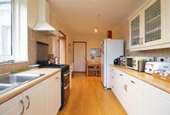
+12
Property description
As far as locations go, they don't come much better than this.
Close to the train station, yet far enough away to not be bothered by the passers by.
Close to lots of fantastic primary schools, all with great results year after year. The perfect education for your children catered for.
Close to Barnehurst golf course which is surrounded by public woodland. The ideal space to walk the dog and gather your thoughts, while gaining a little exercise.
In layman terms, the perfect house.
The lounge looks a cosy nesting space.
Where better to kick back and relax after a day at the office than in here.
If you like to cook then the chef in you will love the layout, the size and the general condition of the kitchen.
Plenty of chopping space to cook up a hearty meal, room for a table to have a chit chat on over a cup of tea and a view over the garden to keep a watchful eye over the children while your churning away at the dinner.
There's an integral garage and with planning consent and a little vision I believe this may be converted into a more useful room for all the family to enjoy. Maybe make the kitchen bigger, or design a children's play room. Choices, choices, choices.
What really grabbed my attention were the generous bedroom sizes.
Also upstairs is a family shower room.
This really is a home for all the family to enjoy together and should be viewed at your earliest convenience.
Ground Floor -
Kitchen/Diner - 6.10m x 2.44m (20'0 x 8'3) -
Utility Room - 3.45m x 1.52m (11'4 x 5'3) -
Lounge/Diner - 4.62m x 2.77m (15'2 x 9'11) -
Reception Room - 3.91m x 2.77m (12'10 x 9'11) -
First Floor -
Bedroom 1 - 6.07m x 2.44m (19'11 x 8'8) -
Bedroom 2 - 5.23m x 2.44m (17'2 x 8'2) -
Bedroom 3 - 4.55m x 2.74m (14'11 x 9'6) -
Bedroom 4 - 3.96m x 2.74m (13'0 x 9'6) -
Bedroom 5 - 2.82m x 1.52m (9'3 x 5'9) -
Bathroom - 2.39m x 1.52m (7'10 x 5'9) -
Garage - 6.17m x 2.44m (20'3 x 8'3) -
Close to the train station, yet far enough away to not be bothered by the passers by.
Close to lots of fantastic primary schools, all with great results year after year. The perfect education for your children catered for.
Close to Barnehurst golf course which is surrounded by public woodland. The ideal space to walk the dog and gather your thoughts, while gaining a little exercise.
In layman terms, the perfect house.
The lounge looks a cosy nesting space.
Where better to kick back and relax after a day at the office than in here.
If you like to cook then the chef in you will love the layout, the size and the general condition of the kitchen.
Plenty of chopping space to cook up a hearty meal, room for a table to have a chit chat on over a cup of tea and a view over the garden to keep a watchful eye over the children while your churning away at the dinner.
There's an integral garage and with planning consent and a little vision I believe this may be converted into a more useful room for all the family to enjoy. Maybe make the kitchen bigger, or design a children's play room. Choices, choices, choices.
What really grabbed my attention were the generous bedroom sizes.
Also upstairs is a family shower room.
This really is a home for all the family to enjoy together and should be viewed at your earliest convenience.
Ground Floor -
Kitchen/Diner - 6.10m x 2.44m (20'0 x 8'3) -
Utility Room - 3.45m x 1.52m (11'4 x 5'3) -
Lounge/Diner - 4.62m x 2.77m (15'2 x 9'11) -
Reception Room - 3.91m x 2.77m (12'10 x 9'11) -
First Floor -
Bedroom 1 - 6.07m x 2.44m (19'11 x 8'8) -
Bedroom 2 - 5.23m x 2.44m (17'2 x 8'2) -
Bedroom 3 - 4.55m x 2.74m (14'11 x 9'6) -
Bedroom 4 - 3.96m x 2.74m (13'0 x 9'6) -
Bedroom 5 - 2.82m x 1.52m (9'3 x 5'9) -
Bathroom - 2.39m x 1.52m (7'10 x 5'9) -
Garage - 6.17m x 2.44m (20'3 x 8'3) -
Council tax
First listed
Over a month agoEnergy Performance Certificate
Appledore Avenue, Bexleyheath
Placebuzz mortgage repayment calculator
Monthly repayment
The Est. Mortgage is for a 25 years repayment mortgage based on a 10% deposit and a 5.5% annual interest. It is only intended as a guide. Make sure you obtain accurate figures from your lender before committing to any mortgage. Your home may be repossessed if you do not keep up repayments on a mortgage.
Appledore Avenue, Bexleyheath - Streetview
DISCLAIMER: Property descriptions and related information displayed on this page are marketing materials provided by Anthony Martin Estate Agents - Barnehurst. Placebuzz does not warrant or accept any responsibility for the accuracy or completeness of the property descriptions or related information provided here and they do not constitute property particulars. Please contact Anthony Martin Estate Agents - Barnehurst for full details and further information.





