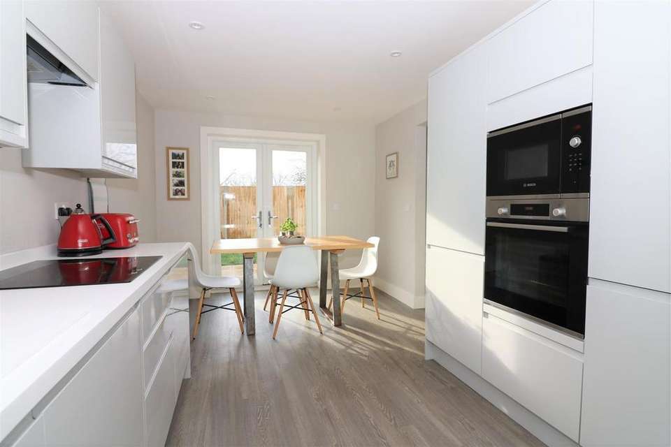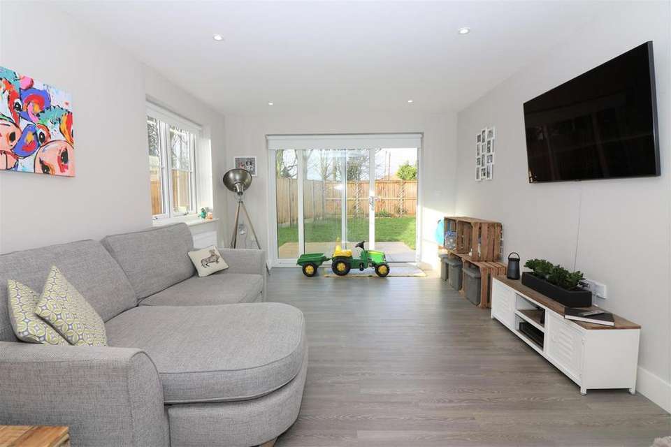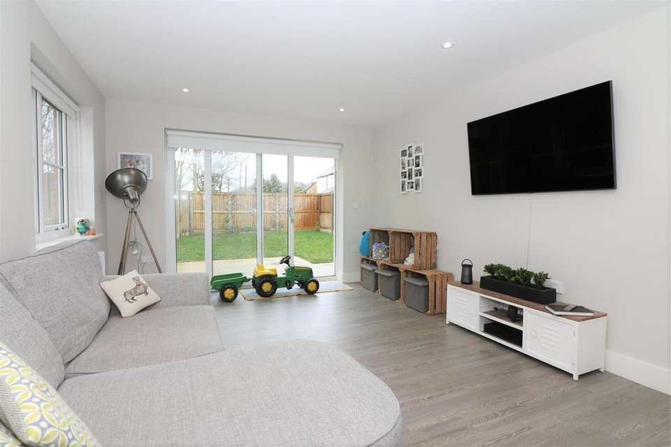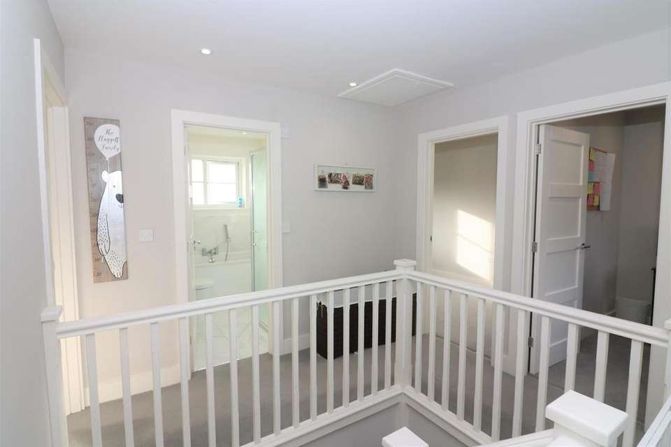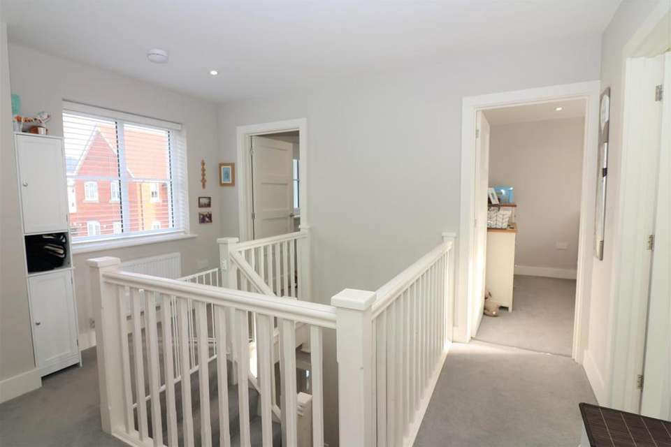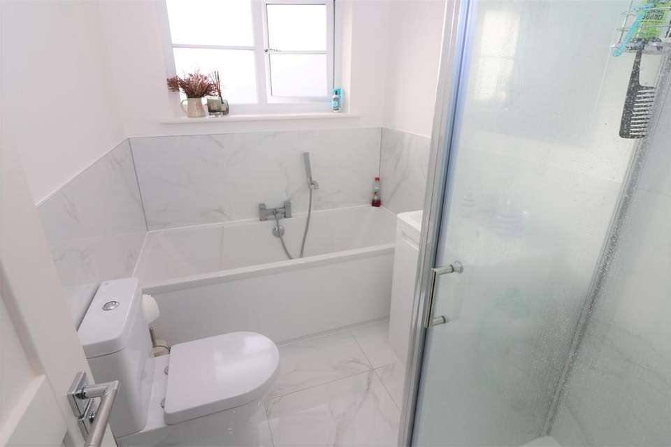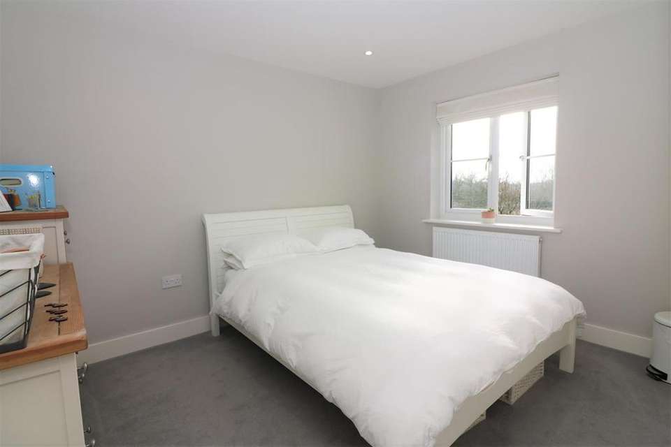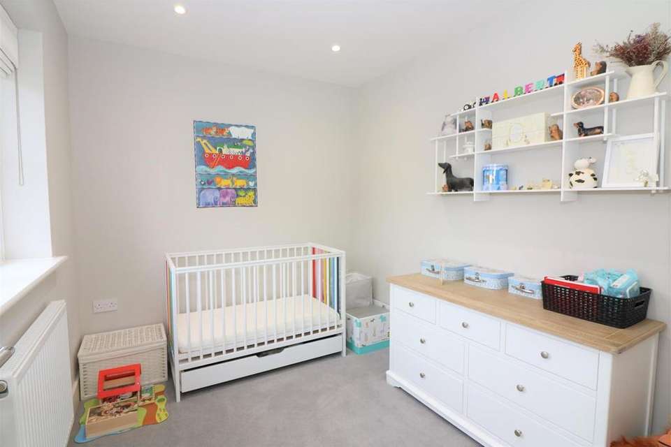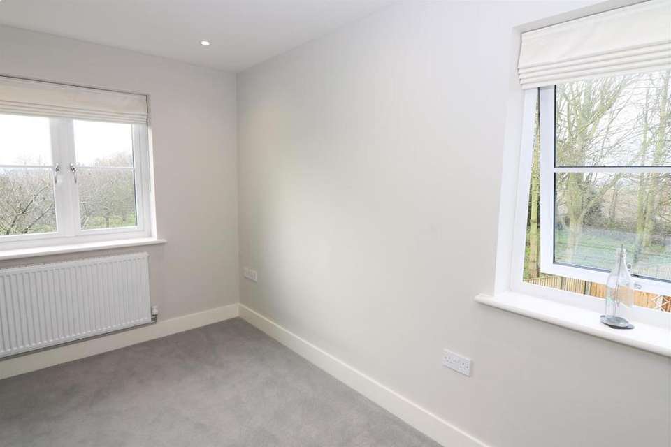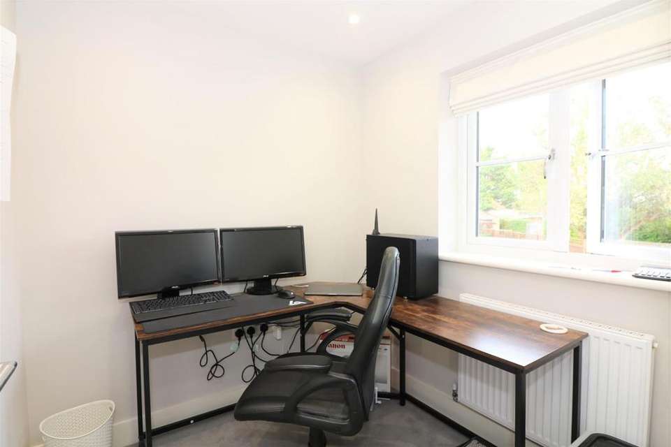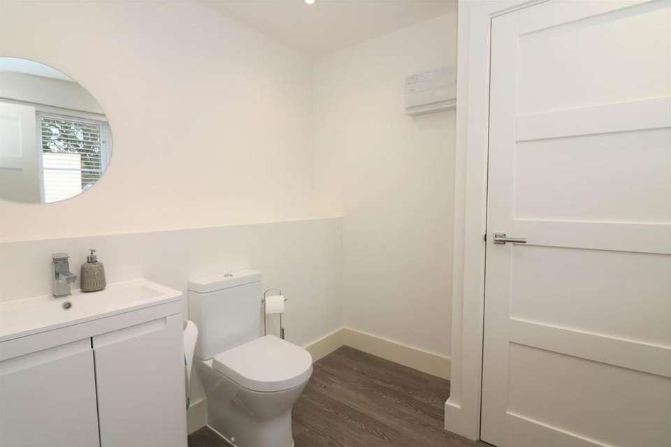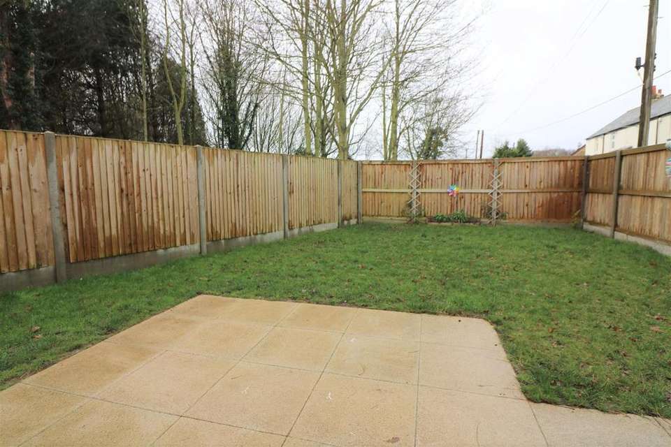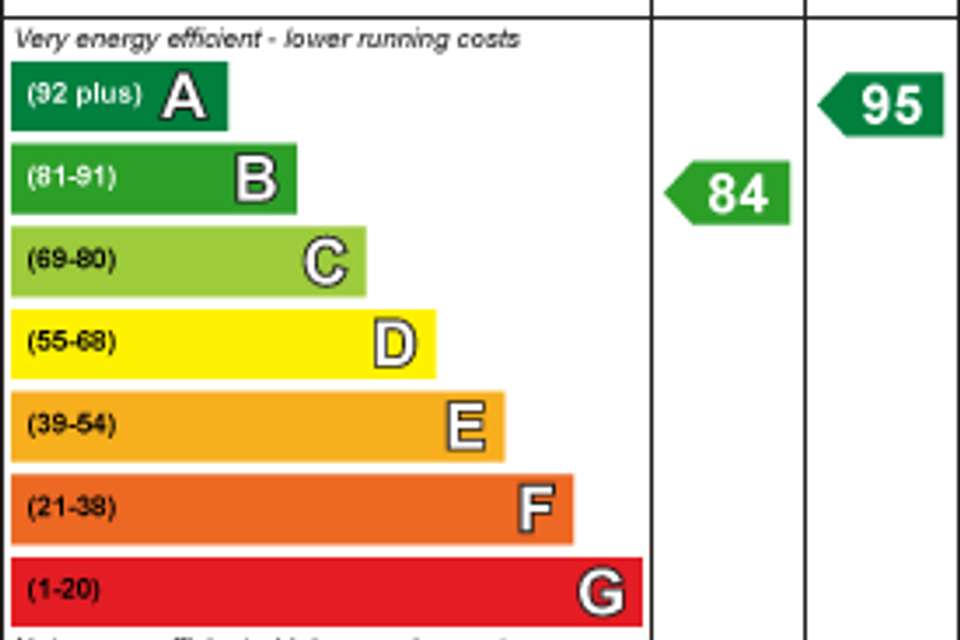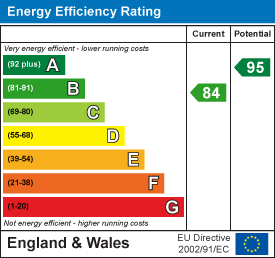4 bedroom house for sale
Beacon Lane, Woodnesborough, Sandwichhouse
bedrooms
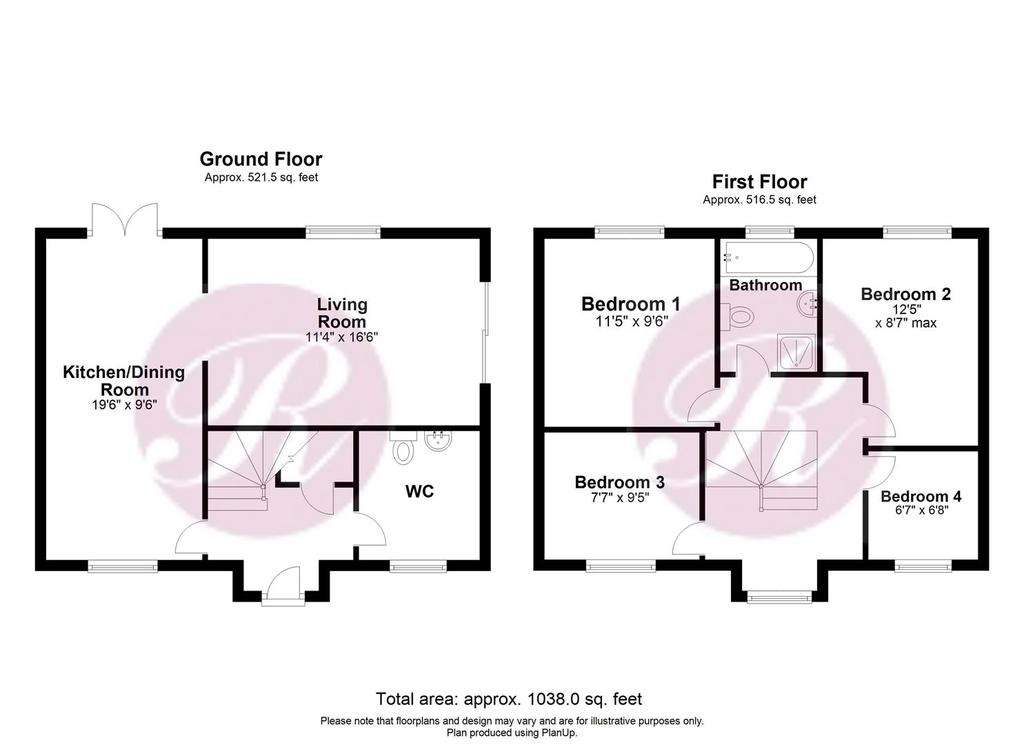
Property photos

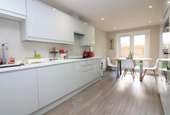
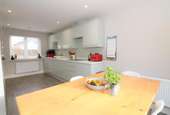
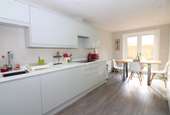
+13
Property description
A double fronted detached four bedroom contemporary home which is extremely well presented throughout and boasting many great attributes including fitted kitchen with integrated appliances, living room with a dual aspect and sliding door to the garden, spacious ground floor cloakroom with WC which is large enough to create perhaps a utility or even shower room. Gardens to the front, both sides and rear plus parking for two vehicles.
The property is situated in a rural location within the Hamlet of Woodnesborough and is convenient for local amenities within the Market town of Sandwich and popular villages of Ash & Eastry. There are views over orchards from the rear 1st floor bedrooms.
'Orchard View' was built by a local developer in 2018 and our sellers are offering a no onward chain sale due to their relocation to another part of the country.
Don't miss this opportunity - call now and book your viewing.
Entrance: - Door to:
Hallway: - Stairs to the first floor with cupboard under and doors to:
Cloakroom Wc: - One of the most spacious cloakrooms for this style of home with scope and space as utility/shower room or if you have pets this is a great place for them after a walk in the countryside. There's a WC and wash basin, radiator and double glazed window plus a wall mounted cupboard which hosts the boiler.
Kitchen/Dining Room: - 5.94m x 2.90m (19'6 x 9'6) - Dual aspect room with double glazed window to the front & double glazed french doors to the rear which open into the rear garden, fitted contemporary styled kitchen units with sink unit and work surface and the benefit of integrated appliances including electric oven and hob, inset microwave oven, dishwasher and washing machine. There is spot lighting and a doorway to the living room.
Living Room: - 5.03m x 3.45m (16'6 x 11'4) - Another dual aspect room with views out over the side garden which is accessible via the double glazed sliding door plus a window to the rear.
First Floor Landing: - Radiator, loft access and doors to the four bedrooms and family bathroom.
Bedroom 1: - 3.48mx2.90m (11'5x9'6) - Double glazed window to rear with views over orchards, radiator and built in wardrobes.
Bedroom 2: - 3.78m x 2.62m (12'5 x 8'7) - Dual aspect views to rear and side and radiator.
Bedroom 3: - 2.87m x 2.31m (9'5 x 7'7) - Double glazed window to front and radiator.
Bedroom 4: - 2.03m x 2.01m (6'8 x 6'7) - Double glazed window to front and radiator. Currently in use as a study and would also make for a great nursery.
Bathroom: - 2.46m x 1.70m (8'1 x 5'7) - White suite of panelled bath with shower attachment, shower cubicle, WC and wash hand basin, window to rear and wall and floor tiling.
Exterior: - Gardens to the sides and rear with lawned areas and paved patio, fence enclosed and block paved driveway offering parking for two cars.
The property is situated in a rural location within the Hamlet of Woodnesborough and is convenient for local amenities within the Market town of Sandwich and popular villages of Ash & Eastry. There are views over orchards from the rear 1st floor bedrooms.
'Orchard View' was built by a local developer in 2018 and our sellers are offering a no onward chain sale due to their relocation to another part of the country.
Don't miss this opportunity - call now and book your viewing.
Entrance: - Door to:
Hallway: - Stairs to the first floor with cupboard under and doors to:
Cloakroom Wc: - One of the most spacious cloakrooms for this style of home with scope and space as utility/shower room or if you have pets this is a great place for them after a walk in the countryside. There's a WC and wash basin, radiator and double glazed window plus a wall mounted cupboard which hosts the boiler.
Kitchen/Dining Room: - 5.94m x 2.90m (19'6 x 9'6) - Dual aspect room with double glazed window to the front & double glazed french doors to the rear which open into the rear garden, fitted contemporary styled kitchen units with sink unit and work surface and the benefit of integrated appliances including electric oven and hob, inset microwave oven, dishwasher and washing machine. There is spot lighting and a doorway to the living room.
Living Room: - 5.03m x 3.45m (16'6 x 11'4) - Another dual aspect room with views out over the side garden which is accessible via the double glazed sliding door plus a window to the rear.
First Floor Landing: - Radiator, loft access and doors to the four bedrooms and family bathroom.
Bedroom 1: - 3.48mx2.90m (11'5x9'6) - Double glazed window to rear with views over orchards, radiator and built in wardrobes.
Bedroom 2: - 3.78m x 2.62m (12'5 x 8'7) - Dual aspect views to rear and side and radiator.
Bedroom 3: - 2.87m x 2.31m (9'5 x 7'7) - Double glazed window to front and radiator.
Bedroom 4: - 2.03m x 2.01m (6'8 x 6'7) - Double glazed window to front and radiator. Currently in use as a study and would also make for a great nursery.
Bathroom: - 2.46m x 1.70m (8'1 x 5'7) - White suite of panelled bath with shower attachment, shower cubicle, WC and wash hand basin, window to rear and wall and floor tiling.
Exterior: - Gardens to the sides and rear with lawned areas and paved patio, fence enclosed and block paved driveway offering parking for two cars.
Council tax
First listed
Over a month agoEnergy Performance Certificate
Beacon Lane, Woodnesborough, Sandwich
Placebuzz mortgage repayment calculator
Monthly repayment
The Est. Mortgage is for a 25 years repayment mortgage based on a 10% deposit and a 5.5% annual interest. It is only intended as a guide. Make sure you obtain accurate figures from your lender before committing to any mortgage. Your home may be repossessed if you do not keep up repayments on a mortgage.
Beacon Lane, Woodnesborough, Sandwich - Streetview
DISCLAIMER: Property descriptions and related information displayed on this page are marketing materials provided by Regal Estates - Sandwich. Placebuzz does not warrant or accept any responsibility for the accuracy or completeness of the property descriptions or related information provided here and they do not constitute property particulars. Please contact Regal Estates - Sandwich for full details and further information.





