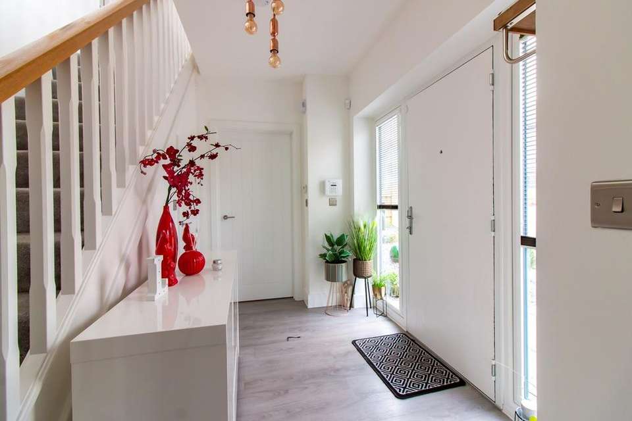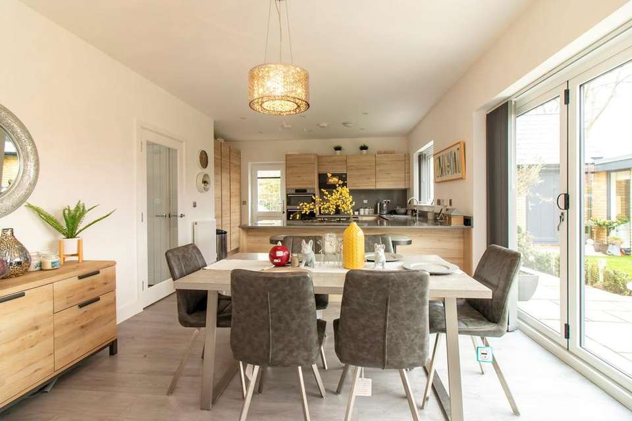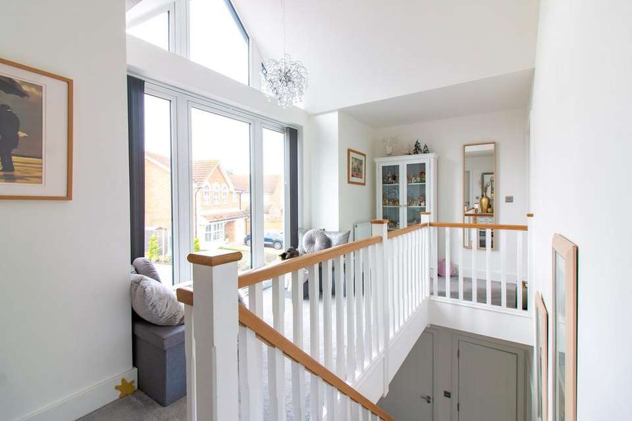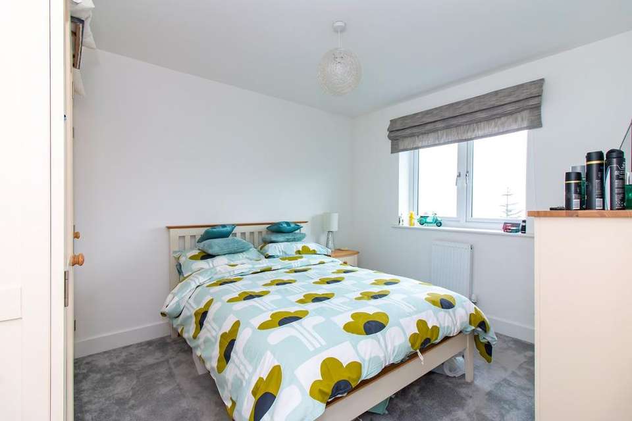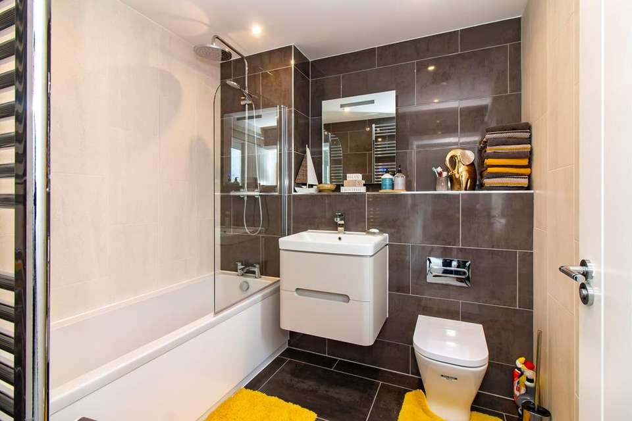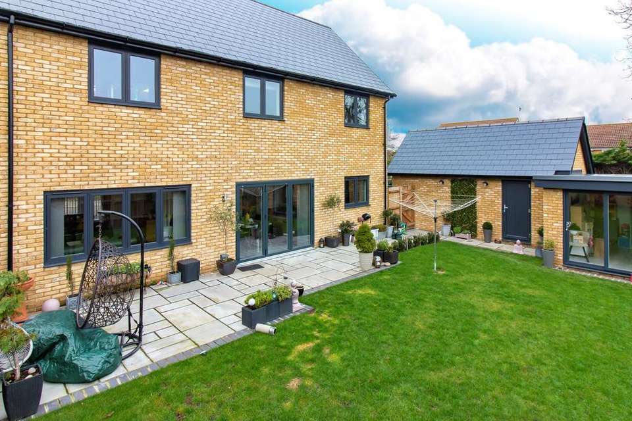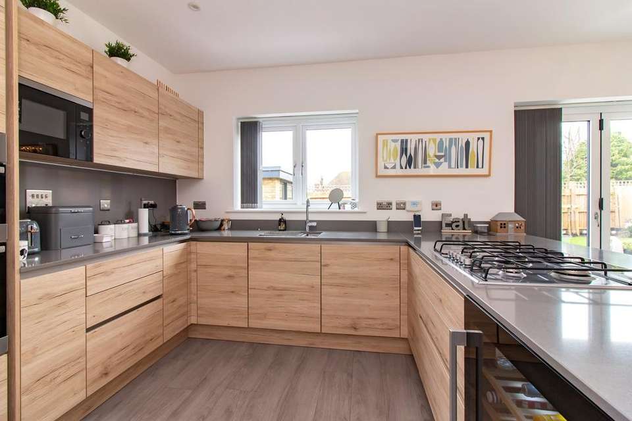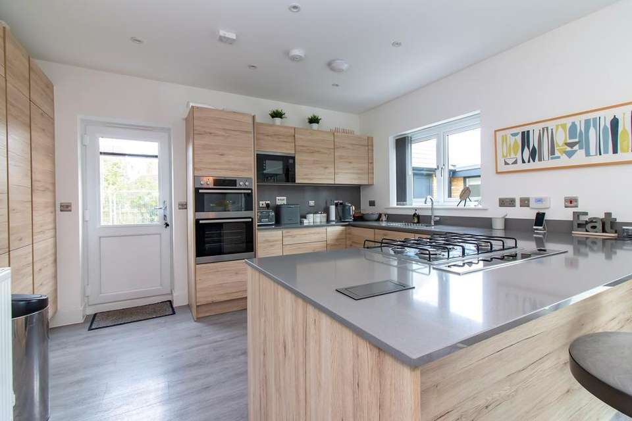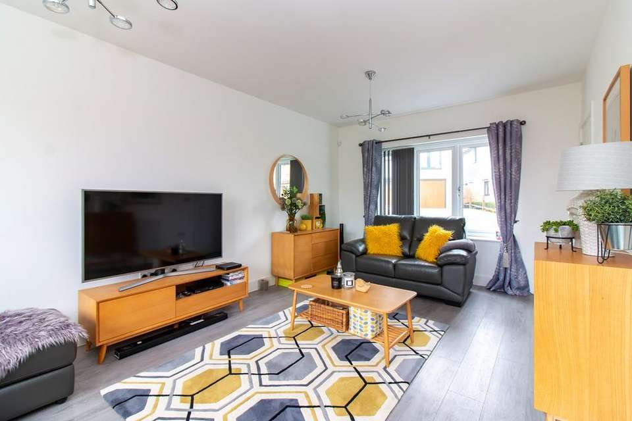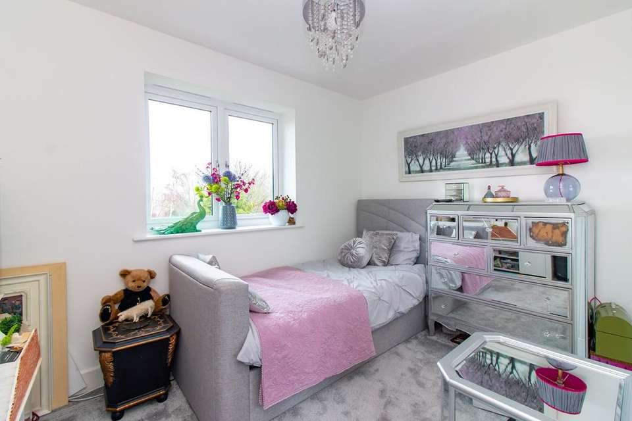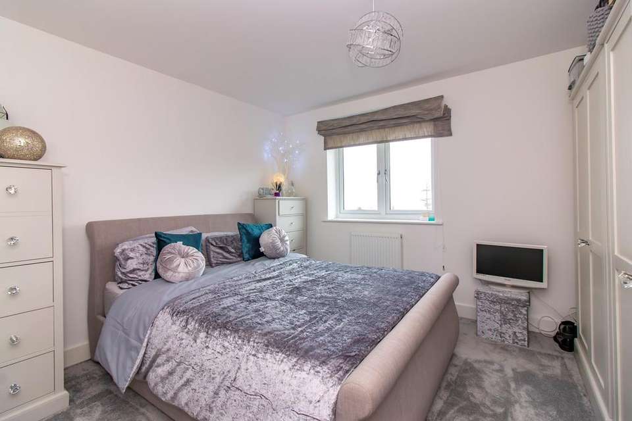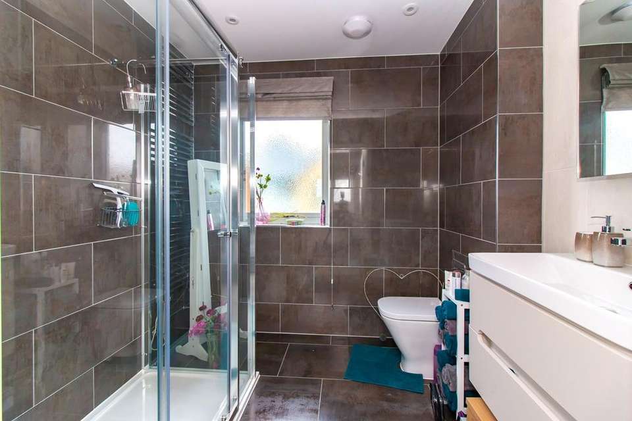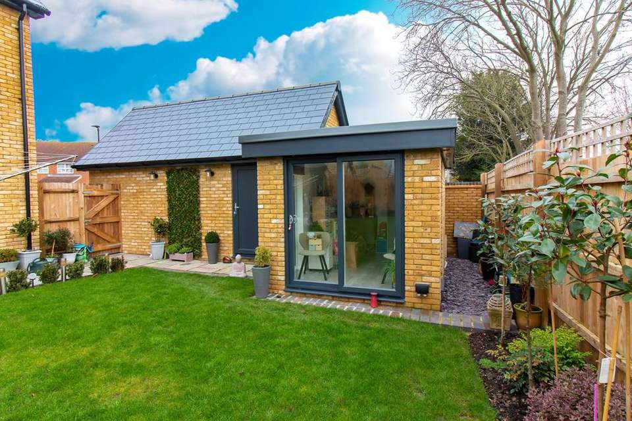3 bedroom detached house for sale
South Cliff Place, Broadstairs, CT10detached house
bedrooms
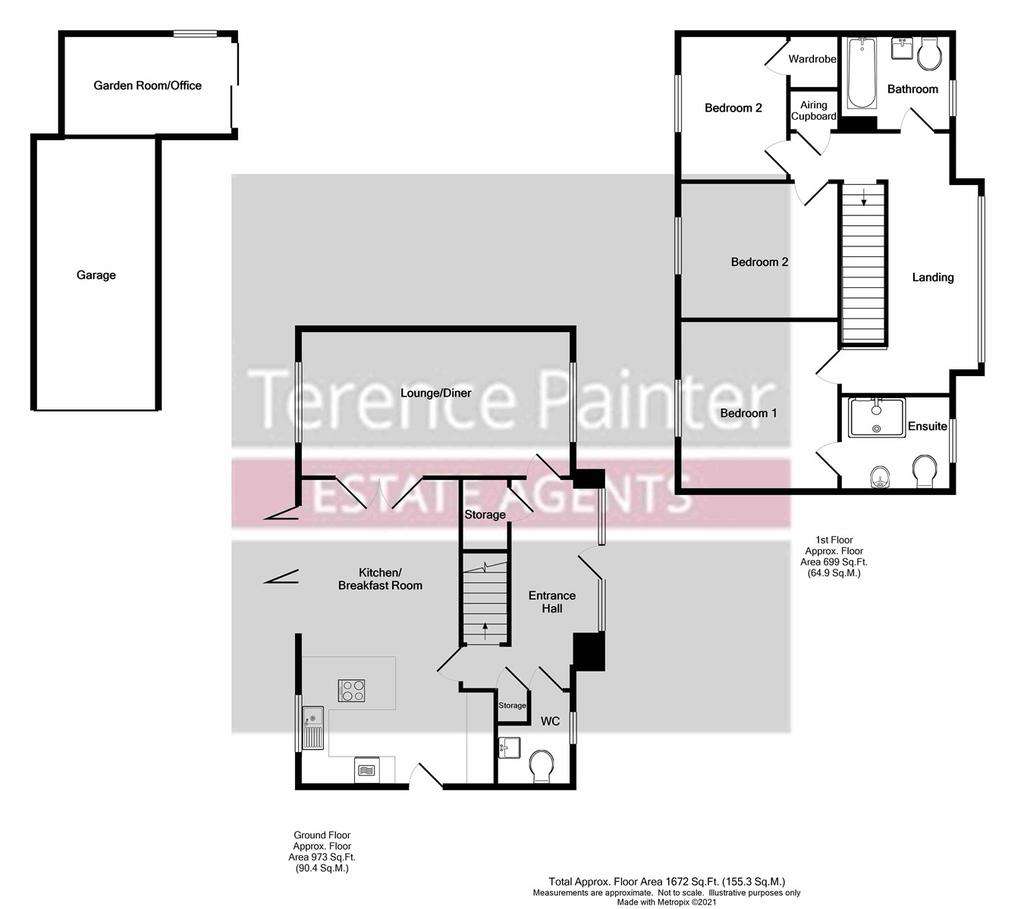
Property photos

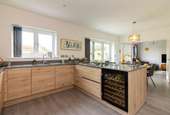
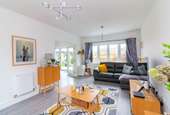
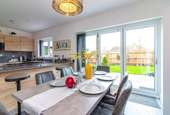
+13
Property description
BEAUTIFULLY PRESENTED AND SPACIOUS THREE DOUBLE BEDROOM DETACHED HOUSE SET IN A QUIET CUL-DE-SAC LOCATIONBuilt in 2019 this stunning spacious detached family home has been designed and finished to a high specification and exacting standards. With so much on offer this amazing property would make the perfect family home without compromising on space. The property features a spacious and welcoming entrance hall, a stunning kitchen/diner with a extensive range of integrated appliances and bi folding doors to the rear garden. There is a large double aspect lounge and down stairs cloak room w.c.On the first floor there is a large landing area which could make a further seating area or office, well appointed family bathroom and three double bedrooms which all benefit from distant sea views. The master bedroom also features an impressive en suite shower.Externally the property continues to impress with a stunning landscaped rear garden, large garage with double driveway and a brick built garden room/office. This property also benefits from the remainder of a 10 year LABC warranty.Located in the Dumpton area of Broadstairs, this property is ideally positioned for easy access to both Broadstairs and Ramsgate and is situated within close proximity to the beach, cliff top walks and local schools. [use Contact Agent Button] to book your viewing appointment - you will not be disappointed.
GROUND FLOOR
ENTRANCE
Access to the property is via a composite front door with side lights to both sides.
ENTRANCE HALL
4.201m x 2.849m (13' 9" x 9' 4") This welcoming entrance hall features carpeted stairs to the first floor, under stairs storage cupboard, cloak cupboard, radiator, Amtico style flooring and doors leading off to the cloakroom/w.c, lounge and kitchen/diner.
CLOAKROOM/W.C.
2.280m x 1.376m (7' 6" x 4' 6") This great size room features two frosted double glazed windows to the front of the property, low level w.c, wash hand basin with chrome mixer tap inset to a vanity unit, towel radiator, extractor, tiled walls and flooring.
LOUNGE
5.831m x 3.420m (19' 2" x 11' 3") This is a double aspect room with double glazed windows to the front and rear of the property, two radiators, media points, Amtico style flooring and glazed French doors to the kitchen/diner.
KITCHEN/DINER
6.687m x 3.618m (21' 11" x 11' 10") This generous size room features bi-folding doors to the garden, double glazed window with views over the rear garden and a glazed door to the side which leads to the driveway.
This well defined room boast a very impressive kitchen which comprises an extensive range of wall, base and drawer units with an integrated electric oven/grill, fridge/freezer, dishwasher, microwave, washing machine/dryer, wine fridge and a five burner gas hob with a discrete style extractor inset to a peninsula unit which also offers a large breakfast bar area. There is a stainless steel sink unit inset to grey quartz worktops with upstands, under unit lighting and pop up power points. The dining area offers ample space for a dining table and chairs. There is Amtico style flooring throughout this room.
FIRST FLOOR
LANDING
5.391m x 2.930m (17' 8" x 9' 7") This large landing space offers ample room for a further seating or office area. There is an impressive floor to ceiling glass unit to the front of the property, airing cupboard, carpet flooring and doors leading off to the bedrooms and family bathroom.
MASTER BEDROOM
3.665m x 3.707m (12' 0" x 12' 2") There is a double glazed window to the rear of the property with distant sea views, radiator, television point, carpet flooring and a door to the en-suite shower room.
EN-SUITE SHOWER ROOM
2.382m x 2.178m (7' 10" x 7' 2") This large and well appointed room features a frosted double glazed window to the front of the property, fully tiled double width shower cubicle with a rain style shower head with a hand shower attachment, low level w.c, chrome heated towel radiator, and a wash hand basin inset to a floating effect vanity unit with an illuminated mirror over. There are down light, extractor and fully tiled walls and flooring.
BEDROOM TWO
3.566m x 3.007m (11' 8" x 9' 10") There is a double glazed window to the rear of the property with distant sea views, radiator, television point, carpet flooring.
BEDROOM THREE
3.479m x 2.431m (11' 5" x 8' 0") There is a double glazed window to the rear of the property with distant sea views, built in wardrobe, radiator, television point, carpet flooring.
FAMILY BATHROOM
2.418m x 2.286m (7' 11" x 7' 6") This well appointed room features a frosted double glazed window to the front of the property, panelled bath with chrome mixer tap and a rain style shower head with a hand shower attachment over, low level w.c, chrome heated towel radiator, and a wash hand basin inset to a floating effect vanity unit with an illuminated mirror over. There are down lights, an extractor and fully tiled walls and flooring.
EXTERIOR
REAR GARDEN
14.40m x 9.70m (47' 3" x 31' 10") This beautifully kept garden features a large Indian sandstone patio area immediately to the property with a complementing footpath to the side access door to the garage and garden room/office. The remainder of the garden is mainly laid to lawn with surrounding well stocked flower beds. There is a side access gate, feature lighting and hose point.
GARDEN ROOM/OFFICE
3.928m x 2.284m (12' 11" x 7' 6") This fantastic addition to the house is of solid construction and features double glazed sliding doors to the front, floor to ceiling double glazed windows to both sides, laminate flooring, power points and lighting.
GARAGE & DRIVEWAY
6.097m x 3.300m (20' 0" x 10' 10") There is a remote activated up and over door to the front, door to the side which provides access to the garden, power points, lighting and boarded loft space for addition storage.
To the front of the garage is a block paved driveway for two cars.
GROUND FLOOR
ENTRANCE
Access to the property is via a composite front door with side lights to both sides.
ENTRANCE HALL
4.201m x 2.849m (13' 9" x 9' 4") This welcoming entrance hall features carpeted stairs to the first floor, under stairs storage cupboard, cloak cupboard, radiator, Amtico style flooring and doors leading off to the cloakroom/w.c, lounge and kitchen/diner.
CLOAKROOM/W.C.
2.280m x 1.376m (7' 6" x 4' 6") This great size room features two frosted double glazed windows to the front of the property, low level w.c, wash hand basin with chrome mixer tap inset to a vanity unit, towel radiator, extractor, tiled walls and flooring.
LOUNGE
5.831m x 3.420m (19' 2" x 11' 3") This is a double aspect room with double glazed windows to the front and rear of the property, two radiators, media points, Amtico style flooring and glazed French doors to the kitchen/diner.
KITCHEN/DINER
6.687m x 3.618m (21' 11" x 11' 10") This generous size room features bi-folding doors to the garden, double glazed window with views over the rear garden and a glazed door to the side which leads to the driveway.
This well defined room boast a very impressive kitchen which comprises an extensive range of wall, base and drawer units with an integrated electric oven/grill, fridge/freezer, dishwasher, microwave, washing machine/dryer, wine fridge and a five burner gas hob with a discrete style extractor inset to a peninsula unit which also offers a large breakfast bar area. There is a stainless steel sink unit inset to grey quartz worktops with upstands, under unit lighting and pop up power points. The dining area offers ample space for a dining table and chairs. There is Amtico style flooring throughout this room.
FIRST FLOOR
LANDING
5.391m x 2.930m (17' 8" x 9' 7") This large landing space offers ample room for a further seating or office area. There is an impressive floor to ceiling glass unit to the front of the property, airing cupboard, carpet flooring and doors leading off to the bedrooms and family bathroom.
MASTER BEDROOM
3.665m x 3.707m (12' 0" x 12' 2") There is a double glazed window to the rear of the property with distant sea views, radiator, television point, carpet flooring and a door to the en-suite shower room.
EN-SUITE SHOWER ROOM
2.382m x 2.178m (7' 10" x 7' 2") This large and well appointed room features a frosted double glazed window to the front of the property, fully tiled double width shower cubicle with a rain style shower head with a hand shower attachment, low level w.c, chrome heated towel radiator, and a wash hand basin inset to a floating effect vanity unit with an illuminated mirror over. There are down light, extractor and fully tiled walls and flooring.
BEDROOM TWO
3.566m x 3.007m (11' 8" x 9' 10") There is a double glazed window to the rear of the property with distant sea views, radiator, television point, carpet flooring.
BEDROOM THREE
3.479m x 2.431m (11' 5" x 8' 0") There is a double glazed window to the rear of the property with distant sea views, built in wardrobe, radiator, television point, carpet flooring.
FAMILY BATHROOM
2.418m x 2.286m (7' 11" x 7' 6") This well appointed room features a frosted double glazed window to the front of the property, panelled bath with chrome mixer tap and a rain style shower head with a hand shower attachment over, low level w.c, chrome heated towel radiator, and a wash hand basin inset to a floating effect vanity unit with an illuminated mirror over. There are down lights, an extractor and fully tiled walls and flooring.
EXTERIOR
REAR GARDEN
14.40m x 9.70m (47' 3" x 31' 10") This beautifully kept garden features a large Indian sandstone patio area immediately to the property with a complementing footpath to the side access door to the garage and garden room/office. The remainder of the garden is mainly laid to lawn with surrounding well stocked flower beds. There is a side access gate, feature lighting and hose point.
GARDEN ROOM/OFFICE
3.928m x 2.284m (12' 11" x 7' 6") This fantastic addition to the house is of solid construction and features double glazed sliding doors to the front, floor to ceiling double glazed windows to both sides, laminate flooring, power points and lighting.
GARAGE & DRIVEWAY
6.097m x 3.300m (20' 0" x 10' 10") There is a remote activated up and over door to the front, door to the side which provides access to the garden, power points, lighting and boarded loft space for addition storage.
To the front of the garage is a block paved driveway for two cars.
Council tax
First listed
Over a month agoSouth Cliff Place, Broadstairs, CT10
Placebuzz mortgage repayment calculator
Monthly repayment
The Est. Mortgage is for a 25 years repayment mortgage based on a 10% deposit and a 5.5% annual interest. It is only intended as a guide. Make sure you obtain accurate figures from your lender before committing to any mortgage. Your home may be repossessed if you do not keep up repayments on a mortgage.
South Cliff Place, Broadstairs, CT10 - Streetview
DISCLAIMER: Property descriptions and related information displayed on this page are marketing materials provided by Terence Painter Estate Agents - Broadstairs. Placebuzz does not warrant or accept any responsibility for the accuracy or completeness of the property descriptions or related information provided here and they do not constitute property particulars. Please contact Terence Painter Estate Agents - Broadstairs for full details and further information.





