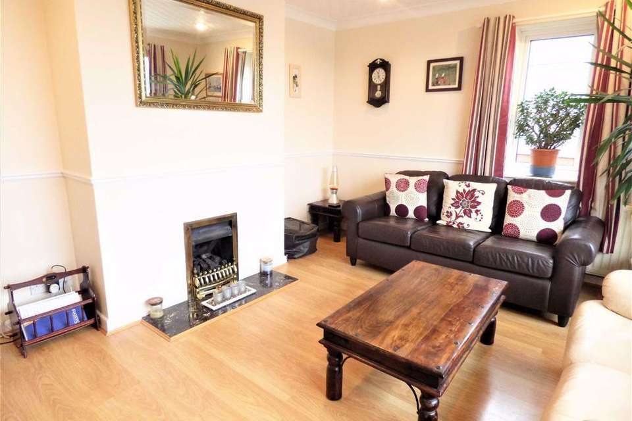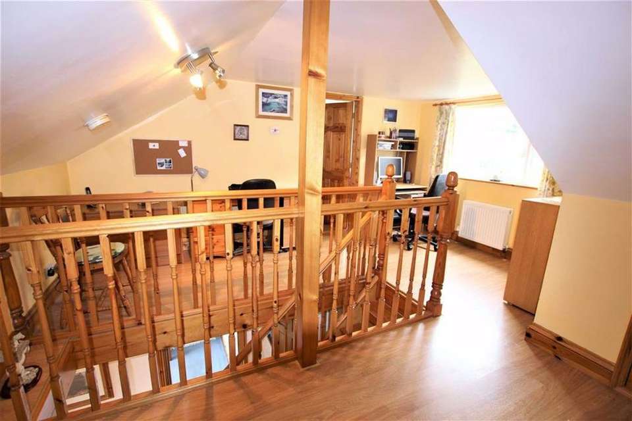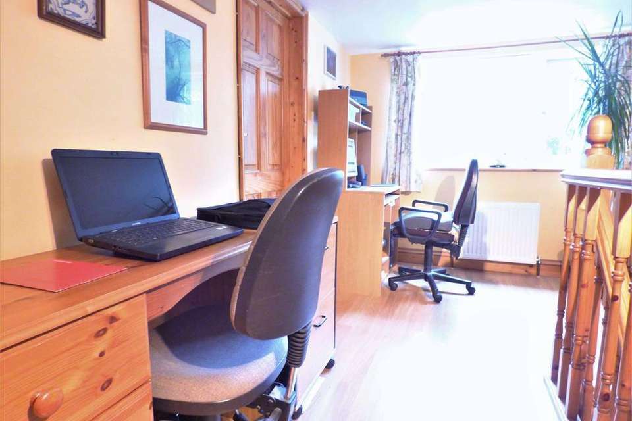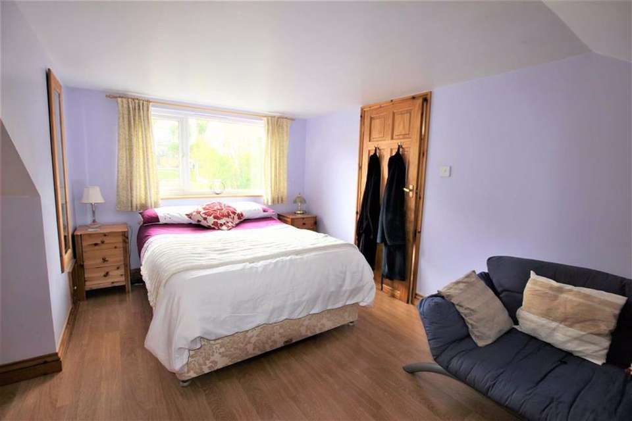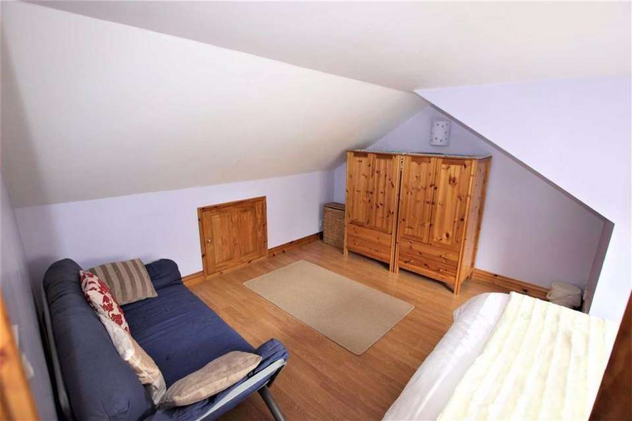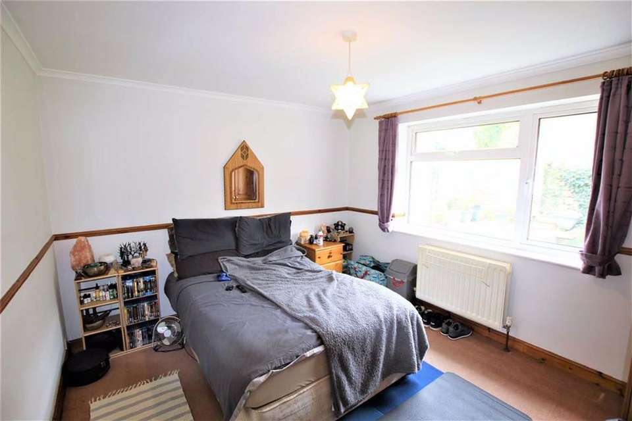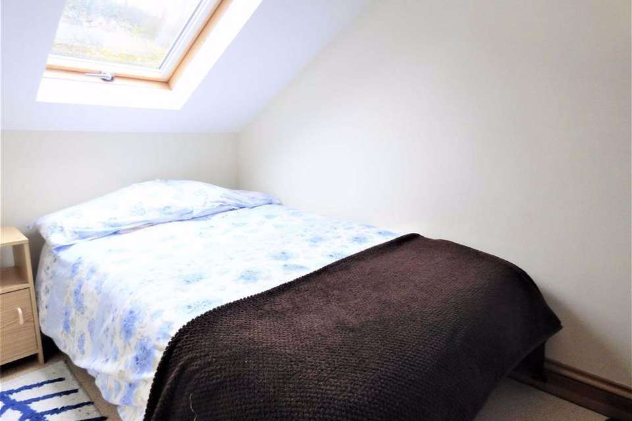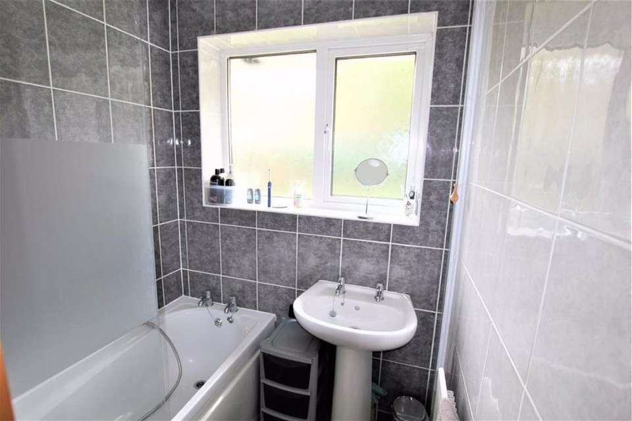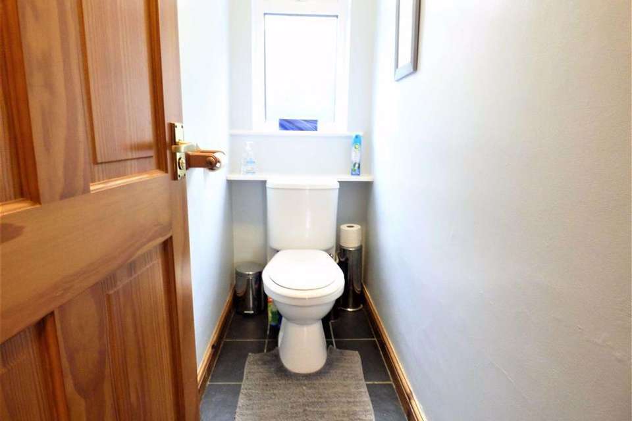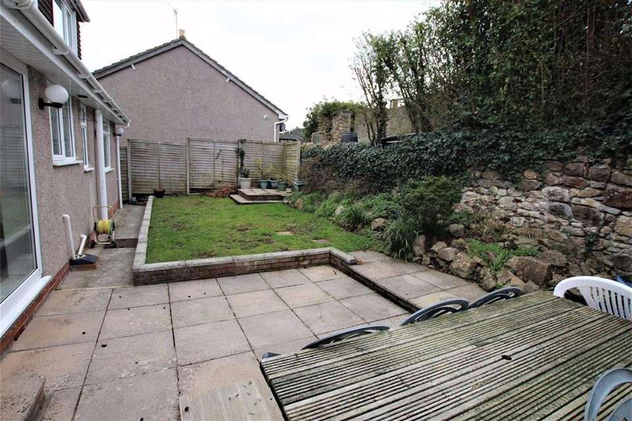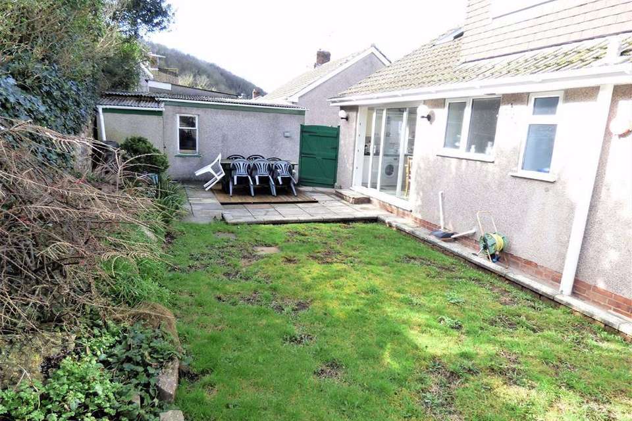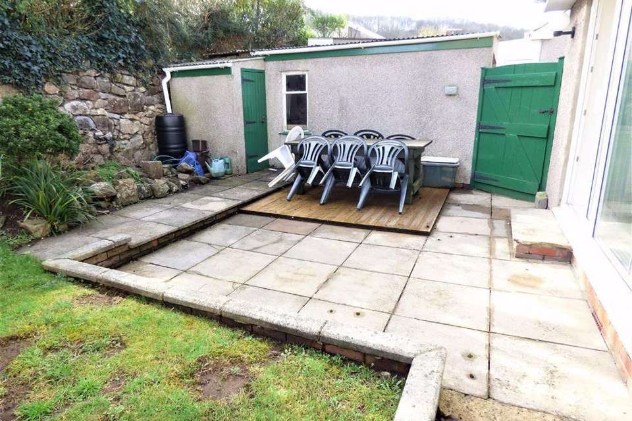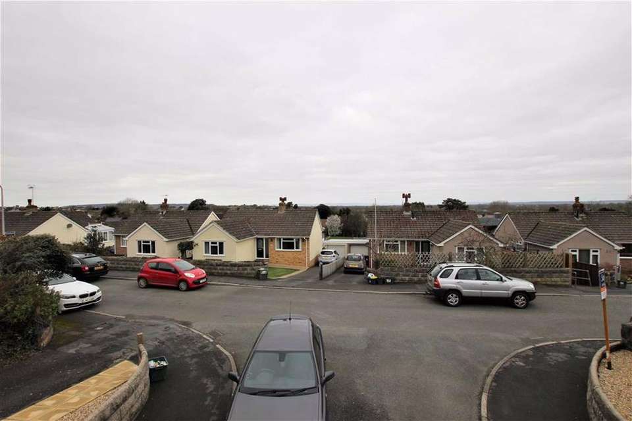3 bedroom property for sale
CHURCHILL CATCHMENTproperty
bedrooms
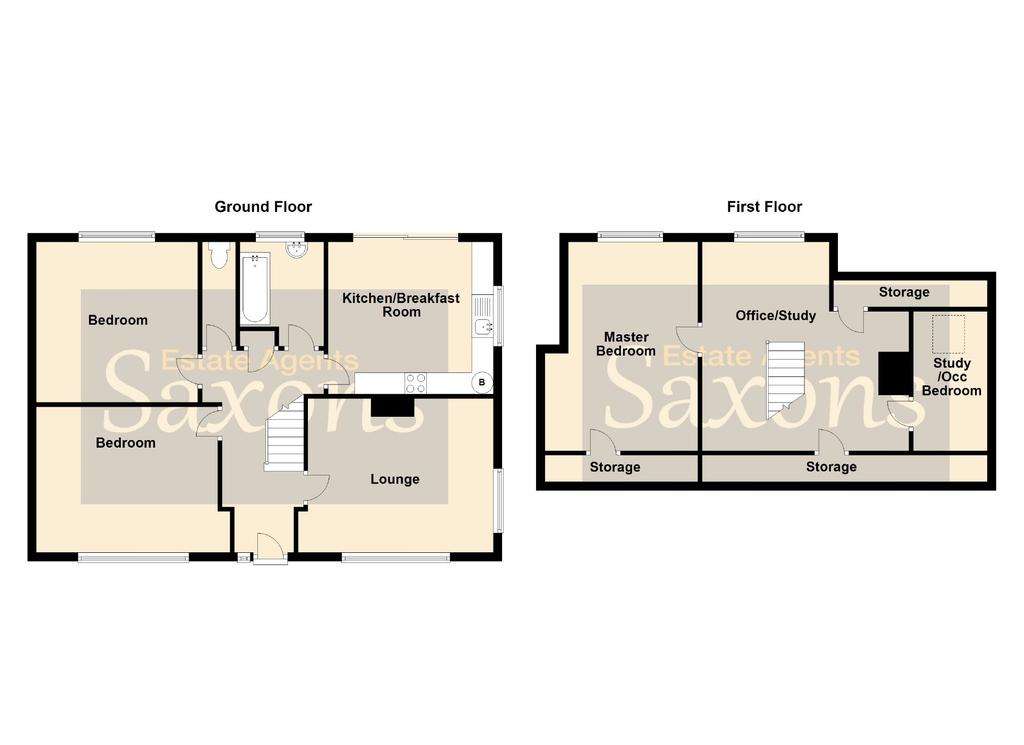
Property photos

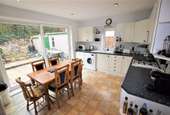
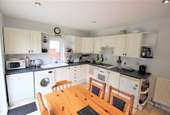
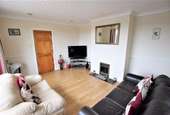
+13
Property description
Saxons are very pleased to offer to the market this well presented detached dormer bungalow positioned is a quiet cul-de-sac location offering views across Banwell Village and beyond. This lovely home is being offered to the market vacant with no onward chain complications. Internally the property offers versatile accommodation and briefly comprises entrance hall, lounge, kitchen breakfast room with doors onto rear garden, two double bedrooms bathroom and separate WC. On the first floor you find a very spacious landing that would make an ideal office/study area. From here you will find a good size master bedroom and an occasional bedroom
ursery with restricted head height and ample eaves storage. Outside a sunny private rear garden with storage shed, garage and parking for several cars. Also benefiting uPVC double-glazing and gas central heating. The property is also situated in the Churchill school catchment area and is located just a short walk to Banwell High Street and first school .
Entrance Hall - 15'5" x 5'0" (4.70m x 1.52m) - Via uPVC door with side aspect uPVC double glazed window. Textured ceiling with two central lights and smoke detector. Radiator. Laminate flooring. Storage cupboard. Open staircase rising to first floor.
Cloakroom - 7'0" x 2'7" (2.13m x 0.79m) - Rear aspect obscured uPVC double glazed window. Smooth ceiling with central light. Comprising low level W.C. Tiled floor.
Lounge - 14'2" x 11'9" (4.32m x 3.58m) - Front aspect uPVC double glazed window offering views across Banwell. Additional side aspect uPVC double glazed window. Coved and papered ceiling with inset spot lighting. Feature gas coal effect fire. Telephone point. TV point. Radiator. Laminate flooring.
Kitchen - 12'5" x 11'7" (3.78m x 3.53m) - Rear aspect uPVC sliding patio doors. Side aspect uPVC double glazed window. Textured ceiling with inset spot lighting. Fitted with eye and base level units with rolled edge worktop surface over. Inset 1 1/2 bowl sink. Built in four ring hob with oven under and extractor over. Space and plumbing for washing machine and dishwasher. Space for fridge. Ample space for table. Cupboard housing wall mounted boiler. TV point.
Bedroom - 13'10" x 11'0" (4.22m x 3.35m) - Front aspect uPVC double glazed window offering views across Banwell. Smooth coved ceiling with inset spot lighting. TV point. Radiator.
Bedroom - 11'10" x 10'10" (3.61m x 3.30m) - Rear aspect uPVC double glazed window. Smooth coved ceiling with central light. TV point. Radiator.
Bathroom - 7'0" x 5'4" (2.13m x 1.63m) - Rear aspect uPVC double glazed obscured window. Smooth ceiling with inset spot lighting and extractor fan. Fully tiled suite comprising panel bath with wall mounted Mira shower over and fitted shower screen and pedestal wash hand basin. Tiled floor. Radiator.
First Floor Landing/Study Area - 15'10" max x 14'10" max (4.83m max x 4.52m max) - Rear aspect uPVC double glazed window. Telephone point. Radiator. Ample storage to eaves. Laminate flooring.
Master Bedroom - 15'3" x 11'7" (4.65m x 3.53m) - Rear aspect uPVC double glazed window. Wall mounted lighting. TV point. Telephone point. Storage to eaves. Laminate flooring.
Occasional Bedroom/ Nursey - 10'0" x 5'8" (3.05m x 1.73m) - Restricted head height. Rear aspect Velux window.
Outside -
Rear Garden - Fully enclosed by panel fencing and stone walling. Mainly laid to lawn with decked and patio area. Courtesy pathway stretching the full width with pedestrian access to both sides of the property. Outside light. Flower and shrub borders.
Garage And Parking - 16'2" x 8'3" (4.93m x 2.51m) - With up and over door. Power and light. Storage shed to the side. Parking to the front for 4 cars.
Front Garden - Steps leading to front door. Laid mainly to shingle. Outside tap. There is additional storage to the side of the property with restricted head height.
Directions - The postcode for the property is BS29 6BQ. If you require further information, please call the office.
Money Laundering Regulations 2012 - Intending purchasers will be asked to produce identification, proof of address and proof of financial status when an offer is received. We would ask for your cooperation in order that there will be no delay in agreeing the sale.
These particulars, whilst believed to be accurate are set out as a general outline only for guidance and do not constitute any part of an offer or contract. intending purchasers should not rely on them as statements of representation of fact but must satisfy themselves by inspection or otherwise as to their accuracy. No person in this firms employment has the authority to make or give any representation or warranty in respect of the property.
ursery with restricted head height and ample eaves storage. Outside a sunny private rear garden with storage shed, garage and parking for several cars. Also benefiting uPVC double-glazing and gas central heating. The property is also situated in the Churchill school catchment area and is located just a short walk to Banwell High Street and first school .
Entrance Hall - 15'5" x 5'0" (4.70m x 1.52m) - Via uPVC door with side aspect uPVC double glazed window. Textured ceiling with two central lights and smoke detector. Radiator. Laminate flooring. Storage cupboard. Open staircase rising to first floor.
Cloakroom - 7'0" x 2'7" (2.13m x 0.79m) - Rear aspect obscured uPVC double glazed window. Smooth ceiling with central light. Comprising low level W.C. Tiled floor.
Lounge - 14'2" x 11'9" (4.32m x 3.58m) - Front aspect uPVC double glazed window offering views across Banwell. Additional side aspect uPVC double glazed window. Coved and papered ceiling with inset spot lighting. Feature gas coal effect fire. Telephone point. TV point. Radiator. Laminate flooring.
Kitchen - 12'5" x 11'7" (3.78m x 3.53m) - Rear aspect uPVC sliding patio doors. Side aspect uPVC double glazed window. Textured ceiling with inset spot lighting. Fitted with eye and base level units with rolled edge worktop surface over. Inset 1 1/2 bowl sink. Built in four ring hob with oven under and extractor over. Space and plumbing for washing machine and dishwasher. Space for fridge. Ample space for table. Cupboard housing wall mounted boiler. TV point.
Bedroom - 13'10" x 11'0" (4.22m x 3.35m) - Front aspect uPVC double glazed window offering views across Banwell. Smooth coved ceiling with inset spot lighting. TV point. Radiator.
Bedroom - 11'10" x 10'10" (3.61m x 3.30m) - Rear aspect uPVC double glazed window. Smooth coved ceiling with central light. TV point. Radiator.
Bathroom - 7'0" x 5'4" (2.13m x 1.63m) - Rear aspect uPVC double glazed obscured window. Smooth ceiling with inset spot lighting and extractor fan. Fully tiled suite comprising panel bath with wall mounted Mira shower over and fitted shower screen and pedestal wash hand basin. Tiled floor. Radiator.
First Floor Landing/Study Area - 15'10" max x 14'10" max (4.83m max x 4.52m max) - Rear aspect uPVC double glazed window. Telephone point. Radiator. Ample storage to eaves. Laminate flooring.
Master Bedroom - 15'3" x 11'7" (4.65m x 3.53m) - Rear aspect uPVC double glazed window. Wall mounted lighting. TV point. Telephone point. Storage to eaves. Laminate flooring.
Occasional Bedroom/ Nursey - 10'0" x 5'8" (3.05m x 1.73m) - Restricted head height. Rear aspect Velux window.
Outside -
Rear Garden - Fully enclosed by panel fencing and stone walling. Mainly laid to lawn with decked and patio area. Courtesy pathway stretching the full width with pedestrian access to both sides of the property. Outside light. Flower and shrub borders.
Garage And Parking - 16'2" x 8'3" (4.93m x 2.51m) - With up and over door. Power and light. Storage shed to the side. Parking to the front for 4 cars.
Front Garden - Steps leading to front door. Laid mainly to shingle. Outside tap. There is additional storage to the side of the property with restricted head height.
Directions - The postcode for the property is BS29 6BQ. If you require further information, please call the office.
Money Laundering Regulations 2012 - Intending purchasers will be asked to produce identification, proof of address and proof of financial status when an offer is received. We would ask for your cooperation in order that there will be no delay in agreeing the sale.
These particulars, whilst believed to be accurate are set out as a general outline only for guidance and do not constitute any part of an offer or contract. intending purchasers should not rely on them as statements of representation of fact but must satisfy themselves by inspection or otherwise as to their accuracy. No person in this firms employment has the authority to make or give any representation or warranty in respect of the property.
Council tax
First listed
Over a month agoCHURCHILL CATCHMENT
Placebuzz mortgage repayment calculator
Monthly repayment
The Est. Mortgage is for a 25 years repayment mortgage based on a 10% deposit and a 5.5% annual interest. It is only intended as a guide. Make sure you obtain accurate figures from your lender before committing to any mortgage. Your home may be repossessed if you do not keep up repayments on a mortgage.
CHURCHILL CATCHMENT - Streetview
DISCLAIMER: Property descriptions and related information displayed on this page are marketing materials provided by Saxons Estate Agents - Weston-super-Mare. Placebuzz does not warrant or accept any responsibility for the accuracy or completeness of the property descriptions or related information provided here and they do not constitute property particulars. Please contact Saxons Estate Agents - Weston-super-Mare for full details and further information.





