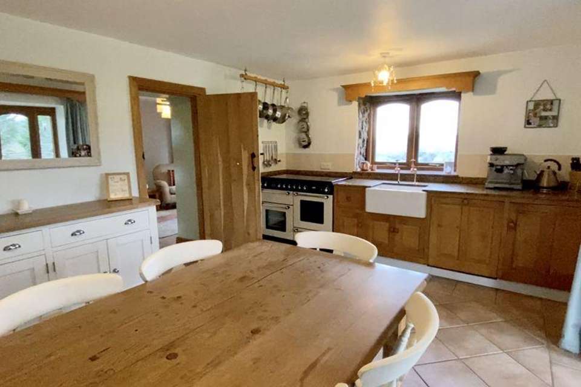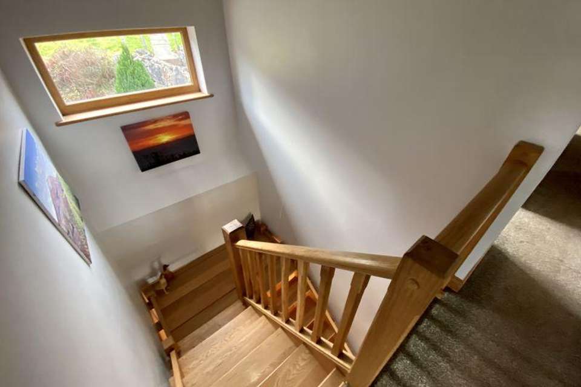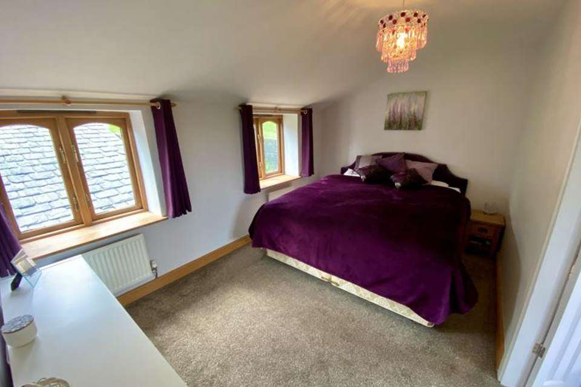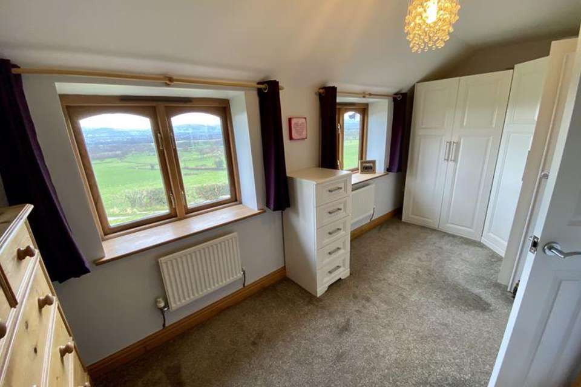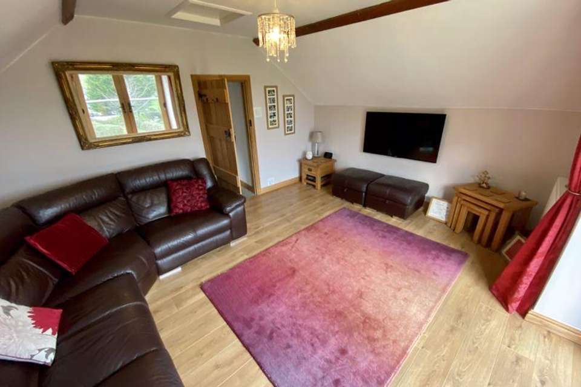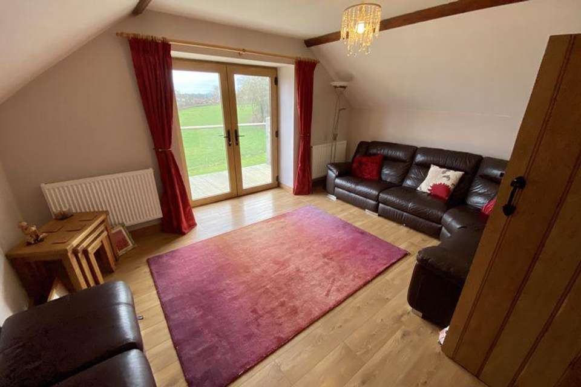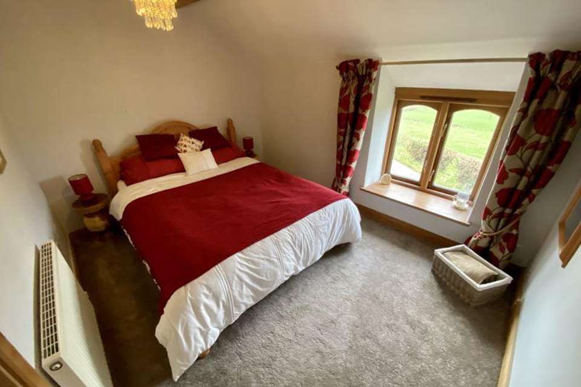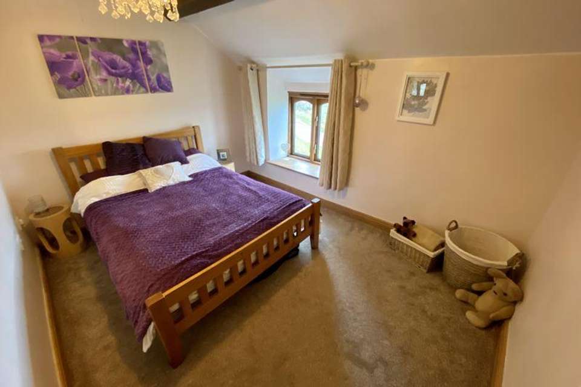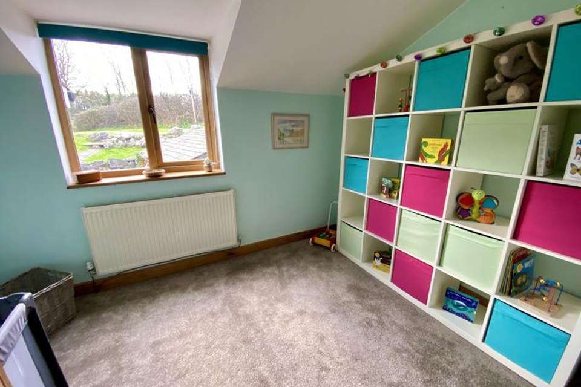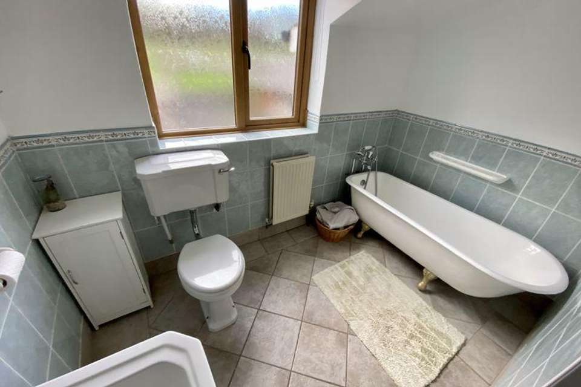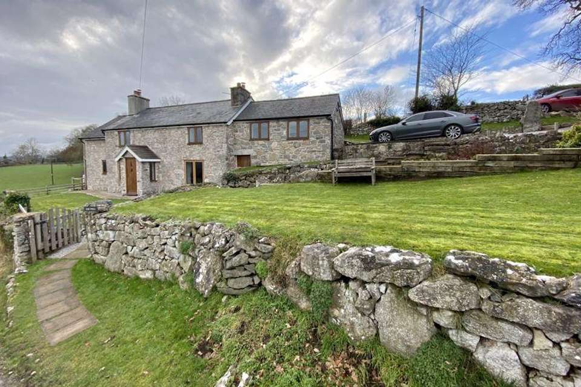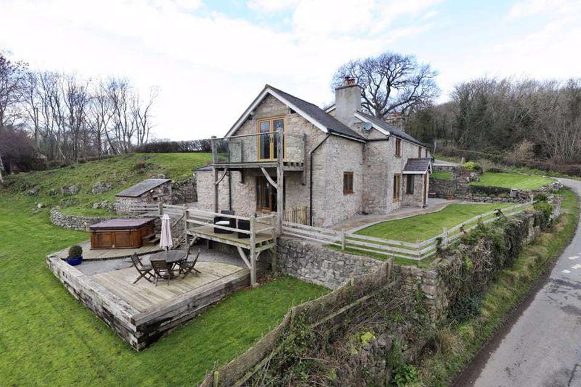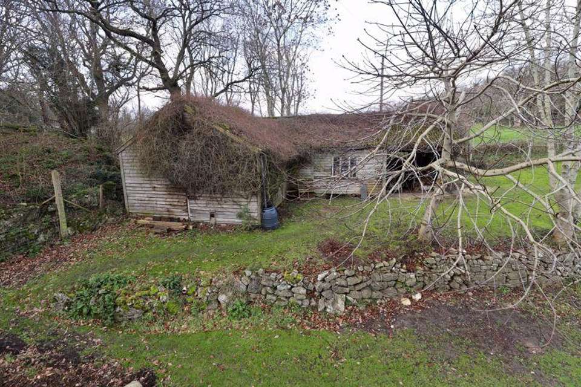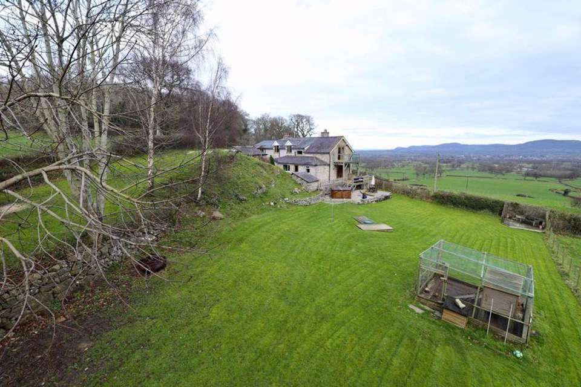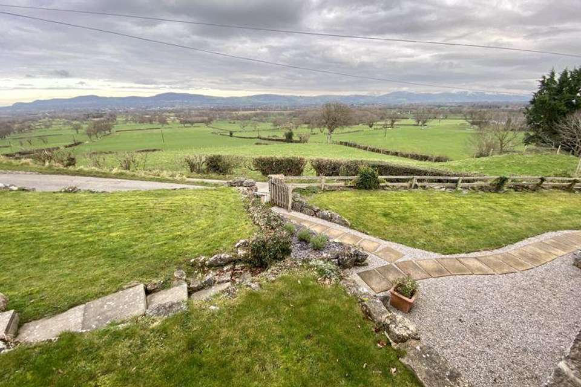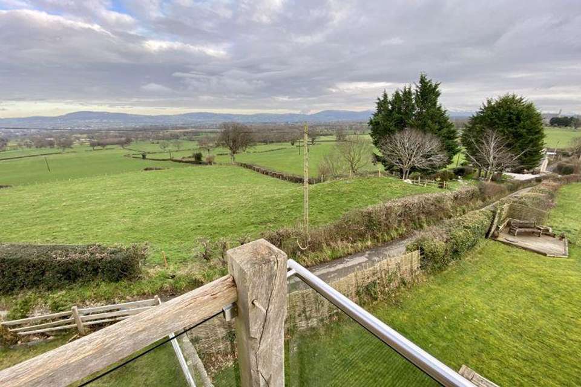5 bedroom detached house for sale
Cefn Meiriadog, St. Asaphdetached house
bedrooms
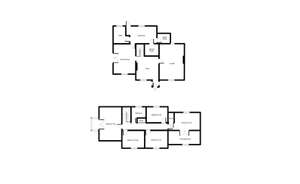
Property photos

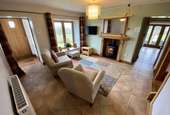
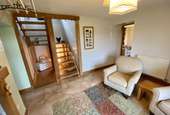
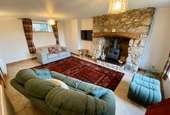
+16
Property description
Williams Estates are delighted to offer an opportunity to purchase a beautiful stone-built character property enjoying breathtaking and far reaching countryside views. This charming family home offers spacious living accommodation with five bedrooms and oozes character with many original features married with more modern appliances making this an extremely attractive and functional home. Features include solid granite surfaces, two cast iron log-burning stoves, master bedroom with large walk in dressing room and shower and a feature glazed balcony positioned off bedroom two allowing for elevated views stretching across the Vale and towards the coast. The property is situated within a quiet and secluded location on a road which serves for residential access and not a main through road. Further benefits include easy access to the A55 expressway which is a mere 3 miles for commuters travelling to Chester and beyond and a short six minute drive to the centre of St. Asaph and its local amenities. To the rear of the plot is a substantial outbuilding providing space to build ancillary living accommodation subject to the necessary planning permissions being obtained. Viewing is highly encouraged to fully appreciate all that this marvellous property has to offer. EPC Rating E-54.
Porch
With a traditional style timber door and glazed panel with two glazed panels to either side opening into:
Snug - 11' 10'' x 11' 10'' (3.60m x 3.60m)
With tiled flooring, oak skirting boards, beautiful Clearview inset cast-iron log burner set on a quarry tile hearth with tiled back and surround with oak frame, deep oak window sills, telephone point, television point, lighting, smoke detector, bespoke open tred oak staircase leading to first floor, multiple power points, double radiator, ceiling mounted clothes maiden, cottage oak door with iron latch opens into:
Lounge - 12' 10'' x 18' 5'' (3.91m x 5.61m)
uPVC double glazed windows to the front elevation, deep oak window sill, continuation of tiled flooring, oak skirting, oak architrave, stone built fireplace with substantial oak mantle over with cast-iron Villager log burner set onto marble hearth, wall mounted television point, uPVC double glazed window to the rear elevation, power points, radiators, smoke detector, two mall mounted lights, two ceiling lights
Kitchen/Diner - 15' 5'' x 11' 7'' (4.70m x 3.53m)
With oak cottage door, radiator, tiled flooring, double doors with double glazed panels and slim double glazed panels to each side opening out onto a terrace, attractive oak pelmets above doors and window, double glazed hardwood window to the front elevation, granite work surfaces, inset Belfast sink with hot and cold heritage style taps, granite window sill with exposed stone work, inset dishwasher, inset fridge, storage units, electric Rangemaster range, tiling to half height, pan hanging mechanism, lighting, space for a substantial dining room table and chairs, power points, further oak cottage door opens into:
Utility Area - 15' 8'' x 7' 8'' (4.77m x 2.34m)
With cupboard housing electrics, tiled flooring, uPVC double glazed door to the rear elevation, range of storage units, butcher block work surface, radiator, cottage oak door into:
Utility Room
With plumbing for washing machine, space for dryer, space for tall standing fridge/freezer, work surface and window to the rear elevation
Boiler Room - 6' 10'' x 5' 3'' (2.08m x 1.60m)
With uPVC double glazed window, floor standing Worcester combi oil fired central heating boiler, racking for coats and boots, power
Downstairs Shower Room - 7' 7'' x 6' 3'' (2.31m x 1.90m)
With tiled flooring, tiling to half height, attractive pvc wall cladding to shower enclosure with sliding corner door, rain shower attachment and personal attachment over, extractor, ladder style towel radiator working off central heating and further ladder style towel radiator powered by electric, sink set into high gloss vanity unit with double doors, lighting
Stairs to:
First Floor Landing
With bespoke open tred oak staircase, uPVC double glazed window to the rear, smoke detector, substantial cupboard providing ample storage space
Bedroom One - 13' 3'' x 9' 1'' (4.04m x 2.77m)
With double glazed hardwood windows to the rear, radiators, lighting, double doors into:
Dressing Room - 16' 6'' x 7' 2'' (5.03m x 2.18m)
With scope to be converted back into bedroom and having hardwood windows to the front elevation, fitted wardrobes to the corner, power points, smoke detector and lighting
Shower - 5' 3'' x 2' 11'' (1.60m x 0.89m)
Positioned off Bedroom One and accessed via oak door having tiled flooring, large shower tray with Triton electric shower over, Velux roof window, lighting, tiling from floor to ceiling
Bedroom Two - 15' 4'' x 11' 8'' (4.67m x 3.55m)
With loft hatch, beamed ceiling, power, radiators, uPVC double glazed doors opening onto a decked balcony with modern glazing enjoying 180 degree countryside views, internet and television points, laminate flooring
Bedroom Three - 11' 7'' x 9' 0'' (3.53m x 2.74m)
With hardwood double glazed window to the front enjoying beautiful countryside views, oak window sill, beamed ceiling, radiator, multiple power point
Bedroom Four - 11' 9'' x 9' 0'' (3.58m x 2.74m)
With beamed ceiling, oak cottage door with iron latch, radiator, multiple power points, hardwood double glazed window to the front elevation, feature recess from void for historical window
Bedroom Five - 11' 1'' x 8' 0'' (3.38m x 2.44m)
With uPVC double glazed window to the rear, radiator, lighting, power points, smoke detector
Family Bathroom - 9' 1'' x 8' 10'' max (2.77m x 2.69m)
WIth tiling to half height, tiled flooring, heritage style sink and taps, WC, lighting, obscured uPVC double glazed window to the rear elevation, roll top claw foot bath with heritage style attachment, shelving
Outside
A driveway positioned to the side of the property allows for ample off road parking and in turn leads to a track allowing for vehicular access to the rear of the plot ideal for those who wish to gain access with materials or a trailer.To the front of the property is a beautiful low maintenance lawned garden framed by an attractive low level dry stone wall and sleepers. A paved pathway allows access from the driveway around to the rear of the property. There is also a timber gate leading to the front door.There are two convenient stone outbuildings perfect for garden storage or bicycles.To the side and rear of the property is a large lawned garden enjoying breathtaking views across the Vale of Clwyd, Clwydian Range and stretching as far as the coast. There are also two decked areas perfect for entertaining alfresco or dining in large numbers.There is also an optional Chicken run should prospective buyers wish.
Substantial Timber Outbuilding
A substantial outbuilding constructed from timber with a corrugated roof.Covered area currently utilised as a log store measuring 11'4" x 18'10"Large sliding door allowing access into: Main work area measuring 18'10" x 16'11"Further main area measuring 35'10" x 18'10"This useful outbuilding is very versatile and would make a fantastic workshop, storage space or vehicular repair area. Further benefits include power and lighting.
Porch
With a traditional style timber door and glazed panel with two glazed panels to either side opening into:
Snug - 11' 10'' x 11' 10'' (3.60m x 3.60m)
With tiled flooring, oak skirting boards, beautiful Clearview inset cast-iron log burner set on a quarry tile hearth with tiled back and surround with oak frame, deep oak window sills, telephone point, television point, lighting, smoke detector, bespoke open tred oak staircase leading to first floor, multiple power points, double radiator, ceiling mounted clothes maiden, cottage oak door with iron latch opens into:
Lounge - 12' 10'' x 18' 5'' (3.91m x 5.61m)
uPVC double glazed windows to the front elevation, deep oak window sill, continuation of tiled flooring, oak skirting, oak architrave, stone built fireplace with substantial oak mantle over with cast-iron Villager log burner set onto marble hearth, wall mounted television point, uPVC double glazed window to the rear elevation, power points, radiators, smoke detector, two mall mounted lights, two ceiling lights
Kitchen/Diner - 15' 5'' x 11' 7'' (4.70m x 3.53m)
With oak cottage door, radiator, tiled flooring, double doors with double glazed panels and slim double glazed panels to each side opening out onto a terrace, attractive oak pelmets above doors and window, double glazed hardwood window to the front elevation, granite work surfaces, inset Belfast sink with hot and cold heritage style taps, granite window sill with exposed stone work, inset dishwasher, inset fridge, storage units, electric Rangemaster range, tiling to half height, pan hanging mechanism, lighting, space for a substantial dining room table and chairs, power points, further oak cottage door opens into:
Utility Area - 15' 8'' x 7' 8'' (4.77m x 2.34m)
With cupboard housing electrics, tiled flooring, uPVC double glazed door to the rear elevation, range of storage units, butcher block work surface, radiator, cottage oak door into:
Utility Room
With plumbing for washing machine, space for dryer, space for tall standing fridge/freezer, work surface and window to the rear elevation
Boiler Room - 6' 10'' x 5' 3'' (2.08m x 1.60m)
With uPVC double glazed window, floor standing Worcester combi oil fired central heating boiler, racking for coats and boots, power
Downstairs Shower Room - 7' 7'' x 6' 3'' (2.31m x 1.90m)
With tiled flooring, tiling to half height, attractive pvc wall cladding to shower enclosure with sliding corner door, rain shower attachment and personal attachment over, extractor, ladder style towel radiator working off central heating and further ladder style towel radiator powered by electric, sink set into high gloss vanity unit with double doors, lighting
Stairs to:
First Floor Landing
With bespoke open tred oak staircase, uPVC double glazed window to the rear, smoke detector, substantial cupboard providing ample storage space
Bedroom One - 13' 3'' x 9' 1'' (4.04m x 2.77m)
With double glazed hardwood windows to the rear, radiators, lighting, double doors into:
Dressing Room - 16' 6'' x 7' 2'' (5.03m x 2.18m)
With scope to be converted back into bedroom and having hardwood windows to the front elevation, fitted wardrobes to the corner, power points, smoke detector and lighting
Shower - 5' 3'' x 2' 11'' (1.60m x 0.89m)
Positioned off Bedroom One and accessed via oak door having tiled flooring, large shower tray with Triton electric shower over, Velux roof window, lighting, tiling from floor to ceiling
Bedroom Two - 15' 4'' x 11' 8'' (4.67m x 3.55m)
With loft hatch, beamed ceiling, power, radiators, uPVC double glazed doors opening onto a decked balcony with modern glazing enjoying 180 degree countryside views, internet and television points, laminate flooring
Bedroom Three - 11' 7'' x 9' 0'' (3.53m x 2.74m)
With hardwood double glazed window to the front enjoying beautiful countryside views, oak window sill, beamed ceiling, radiator, multiple power point
Bedroom Four - 11' 9'' x 9' 0'' (3.58m x 2.74m)
With beamed ceiling, oak cottage door with iron latch, radiator, multiple power points, hardwood double glazed window to the front elevation, feature recess from void for historical window
Bedroom Five - 11' 1'' x 8' 0'' (3.38m x 2.44m)
With uPVC double glazed window to the rear, radiator, lighting, power points, smoke detector
Family Bathroom - 9' 1'' x 8' 10'' max (2.77m x 2.69m)
WIth tiling to half height, tiled flooring, heritage style sink and taps, WC, lighting, obscured uPVC double glazed window to the rear elevation, roll top claw foot bath with heritage style attachment, shelving
Outside
A driveway positioned to the side of the property allows for ample off road parking and in turn leads to a track allowing for vehicular access to the rear of the plot ideal for those who wish to gain access with materials or a trailer.To the front of the property is a beautiful low maintenance lawned garden framed by an attractive low level dry stone wall and sleepers. A paved pathway allows access from the driveway around to the rear of the property. There is also a timber gate leading to the front door.There are two convenient stone outbuildings perfect for garden storage or bicycles.To the side and rear of the property is a large lawned garden enjoying breathtaking views across the Vale of Clwyd, Clwydian Range and stretching as far as the coast. There are also two decked areas perfect for entertaining alfresco or dining in large numbers.There is also an optional Chicken run should prospective buyers wish.
Substantial Timber Outbuilding
A substantial outbuilding constructed from timber with a corrugated roof.Covered area currently utilised as a log store measuring 11'4" x 18'10"Large sliding door allowing access into: Main work area measuring 18'10" x 16'11"Further main area measuring 35'10" x 18'10"This useful outbuilding is very versatile and would make a fantastic workshop, storage space or vehicular repair area. Further benefits include power and lighting.
Council tax
First listed
Over a month agoCefn Meiriadog, St. Asaph
Placebuzz mortgage repayment calculator
Monthly repayment
The Est. Mortgage is for a 25 years repayment mortgage based on a 10% deposit and a 5.5% annual interest. It is only intended as a guide. Make sure you obtain accurate figures from your lender before committing to any mortgage. Your home may be repossessed if you do not keep up repayments on a mortgage.
Cefn Meiriadog, St. Asaph - Streetview
DISCLAIMER: Property descriptions and related information displayed on this page are marketing materials provided by Williams Estates - Denbigh. Placebuzz does not warrant or accept any responsibility for the accuracy or completeness of the property descriptions or related information provided here and they do not constitute property particulars. Please contact Williams Estates - Denbigh for full details and further information.





