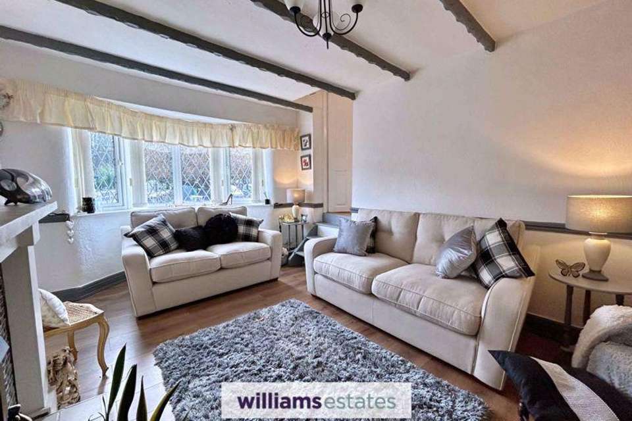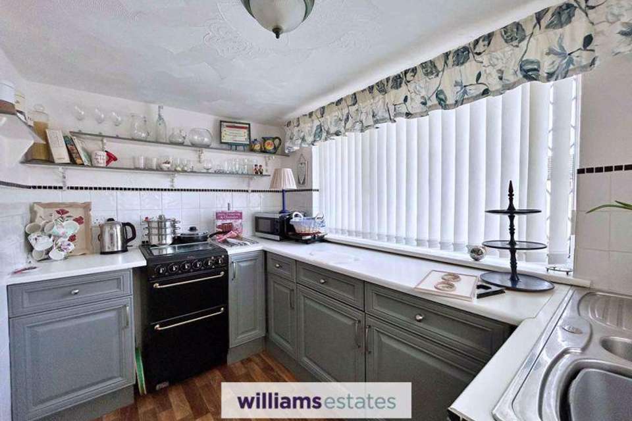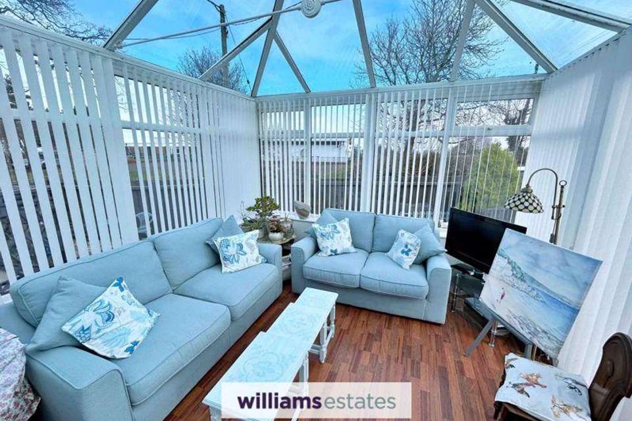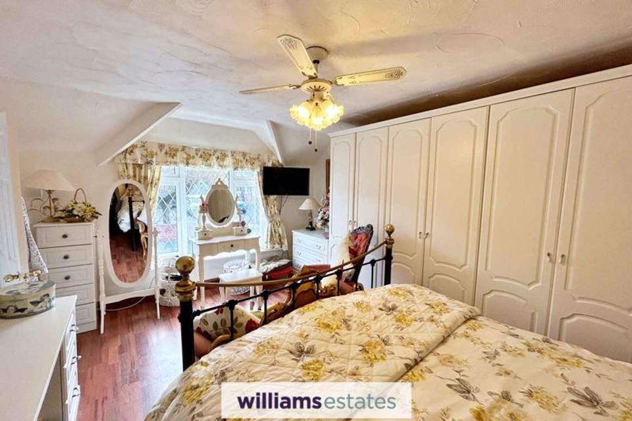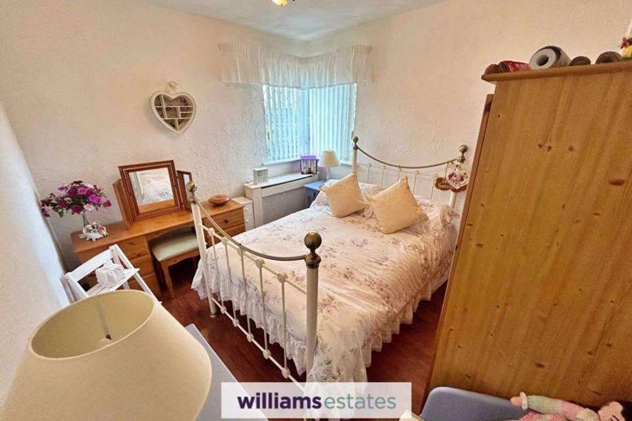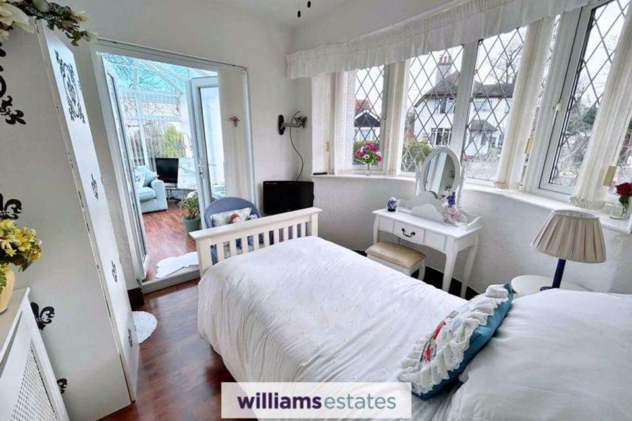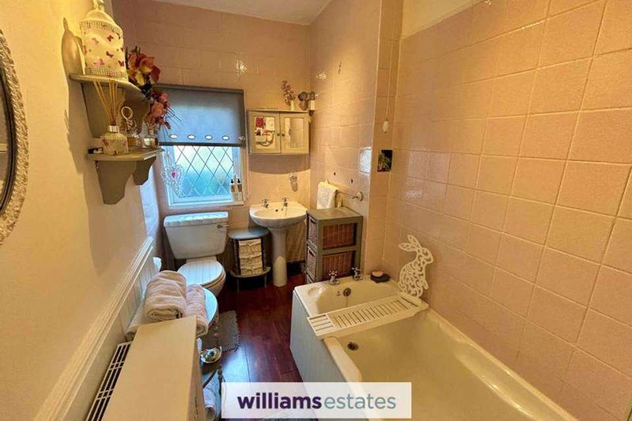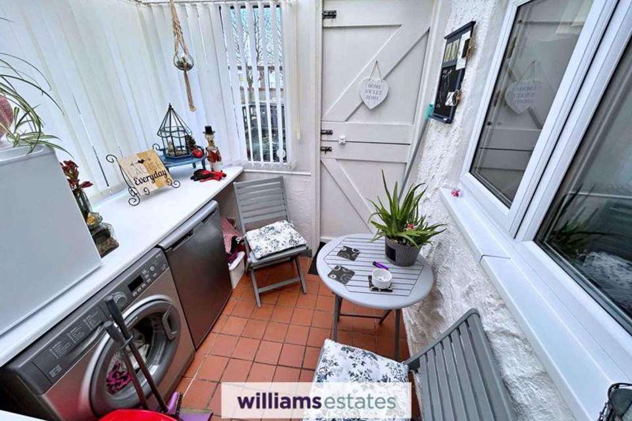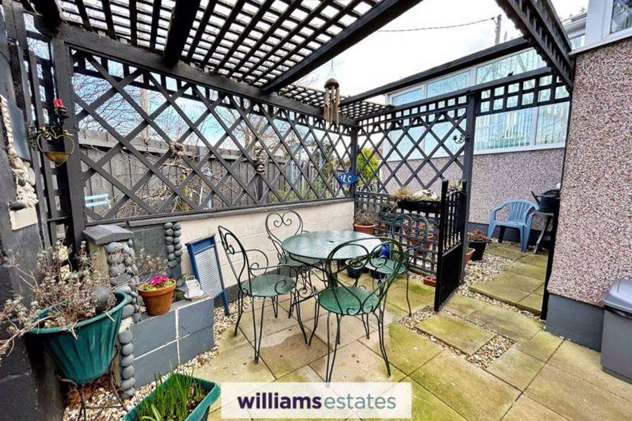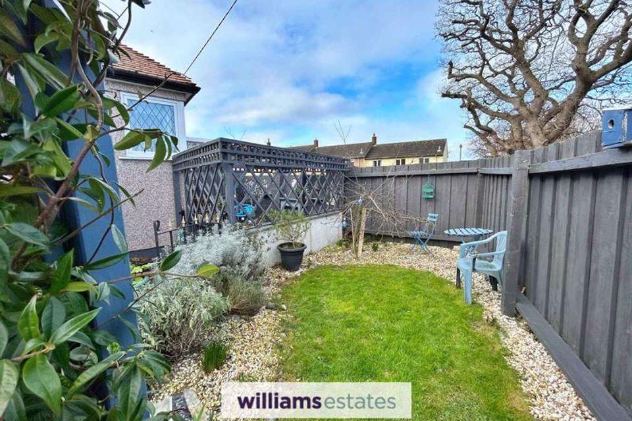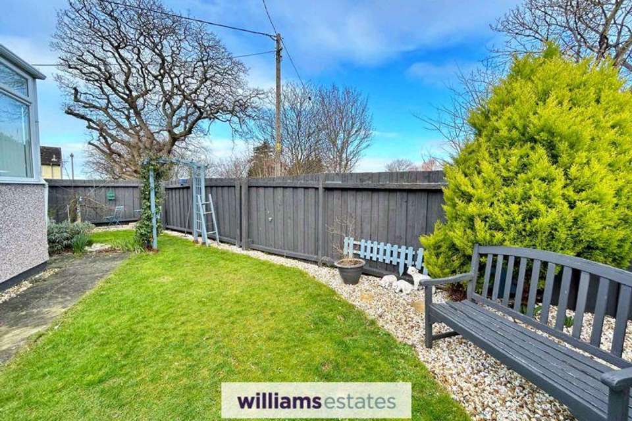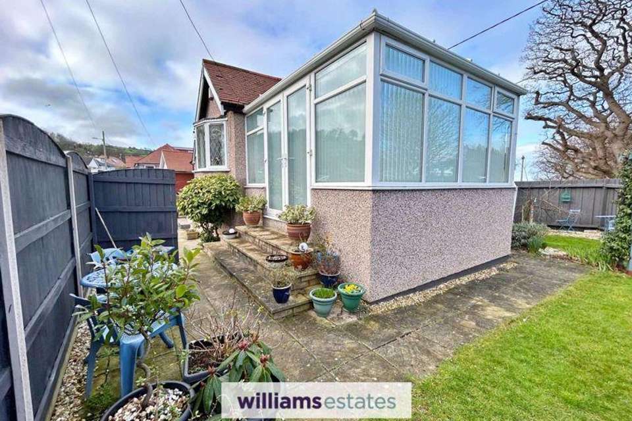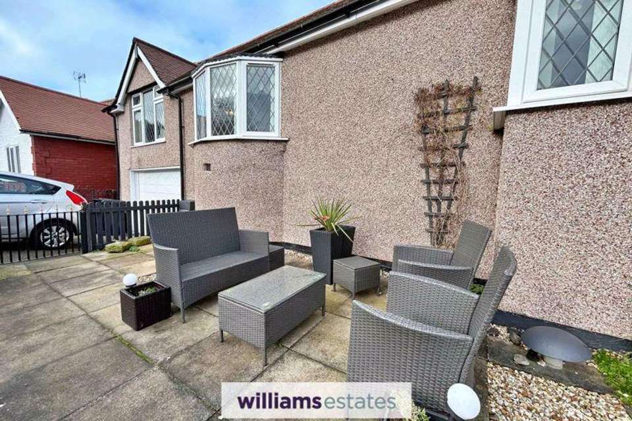3 bedroom detached bungalow for sale
Abbey Drive, Gronantbungalow
bedrooms
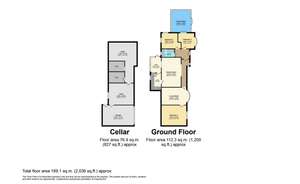
Property photos

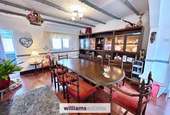
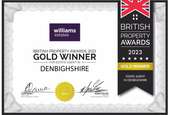
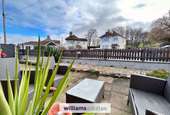
+13
Property description
This idyllic three bedroomed detached cottage is situated within a prominent area of the sought after village location of Gronant. Comprising of three good sized bedrooms, living room, dining room, bathroom, kitchen with utility off and a conservatory which appreciates views out to the North Wales Coastline and a sunny aspect. Added benefits include, off-road parking, garage with storage space underneath the accommodation, easy to maintain gardens, uPVC double glazing and being within a short drive of all local amenities. Internal viewing is highly recommended to fully appreciate everything this cottage has to offer. EPC Rating - E 53.
Accommodation
via a uPVC double glazed door with obscure glazing leading into the;
Entrance Hallway - 8' 10'' x 6' 4'' (2.69m x 1.93m)
Having lighting, radiator and doors off.
Dining Room - 18' 6'' x 14' 11'' (5.63m x 4.54m)
Having lighting, power points, radiator, feature fire place with complementary surround and hearth, cupboard housing the electric trip switches, uPVC double glazed window to the front and rear elevations and doors off.
Kitchen - 10' 4'' x 6' 2'' (3.15m x 1.88m)
Comprising of drawer and base units with worktop over, stainless steel sink with drainer and taps over, space for free-standing oven, partially tiled walls, lighting, power points, uPVC double glazing onto the rear elevation, uPVC double glazed patio door leading into the;
Utility Area - 6' 10'' x 6' 7'' (2.08m x 2.01m)
Having void for under the counter fridge and freezer, void for dishwasher, uPVC double glazing onto the rear and a timber framed door giving access to the rear.
Living Room - 17' 4'' x 10' 10'' (5.28m x 3.30m)
Having lighting, power points, radiator, telephone point, complementary fire with surround and hearth, uPVC double glazed bay window onto the front elevation and door off leading into;
Bedroom One - 15' 4'' x 11' 11'' (4.67m x 3.63m)
Having lighting, power point, T.V. aerial point and a uPVC double glazed window onto the front elevation.
Bathroom - 9' 7'' x 4' 9'' (2.92m x 1.45m)
Comprising of a low flush W.C., hand-wash basin, bath with wall mounted shower, partially tiled walls, lighting, extractor fan, radiator, loft access hatch and a uPVC double glazed obscure window onto the rear elevation.
Bedroom Two - 12' 4'' x 9' 4'' (3.76m x 2.84m)
Having lighting, power points, radiator and a uPVC double glazed window onto the side and rear elevation.
Bedroom Three - 9' 9'' x 9' 2'' (2.97m x 2.79m)
Having lighting, power points, radiator, low flush W.C., hand-wash basin with tiled splash back, uPVC double glazed bay window onto the front elevation and uPVC double glazed french patio doors leading into the;
Conservatory - 13' 5'' x 11' 6'' (4.09m x 3.50m)
Comprising of lighting, power points, radiator, uPVC double glazed units surrounding and uPVC double glazed french double doors onto the rear elevation providing sea views.
Outside
The property is approached via a wrought iron gate onto a paved pathway leading up to the accommodation via steps.To the front, there is ample space for off-road parking with garage underneath the accommodation, with the front garden being mainly paved with gravelled borders and being of ease and low maintenance.The rear garden can be accessed via the side where there is an area that is laid to lawn and a paved area ideal for alfresco dining.To the rear, it is private and paved for ease and low maintenance with outdoor dining space and steps provide access to the Utility.
Garage - 18' 9'' x 12' 2'' (5.71m x 3.71m)
Having lighting, up and over door and being ideal for storage with a uPVC door giving access to the rear and a door giving access to a storage room underneath the accommodation.
Storage Room - 17' 9'' x 14' 2'' (5.41m x 4.31m)
Having lighting, power points, stainless steel sink and drainer with stainless steel taps over, wall mounted boiler and a uPVC double glazed window onto the rear.There is also a further door that gives access to under the whole of the accommodation.
Directions
Proceed from the Prestatyn office turning right onto Gronant Road and continue along passing the duck pond on the left to the T junction. Turn right onto the coast road and continue to the traffic lights turning right sign posted Upper Gronant and proceed to the top of the hill veering left signposted Llanasa. Continue to the top of the hill taking the second left onto Abbey Drive where the property can be found on the left hand side.
Council Tax Band: E
Tenure: Freehold
Accommodation
via a uPVC double glazed door with obscure glazing leading into the;
Entrance Hallway - 8' 10'' x 6' 4'' (2.69m x 1.93m)
Having lighting, radiator and doors off.
Dining Room - 18' 6'' x 14' 11'' (5.63m x 4.54m)
Having lighting, power points, radiator, feature fire place with complementary surround and hearth, cupboard housing the electric trip switches, uPVC double glazed window to the front and rear elevations and doors off.
Kitchen - 10' 4'' x 6' 2'' (3.15m x 1.88m)
Comprising of drawer and base units with worktop over, stainless steel sink with drainer and taps over, space for free-standing oven, partially tiled walls, lighting, power points, uPVC double glazing onto the rear elevation, uPVC double glazed patio door leading into the;
Utility Area - 6' 10'' x 6' 7'' (2.08m x 2.01m)
Having void for under the counter fridge and freezer, void for dishwasher, uPVC double glazing onto the rear and a timber framed door giving access to the rear.
Living Room - 17' 4'' x 10' 10'' (5.28m x 3.30m)
Having lighting, power points, radiator, telephone point, complementary fire with surround and hearth, uPVC double glazed bay window onto the front elevation and door off leading into;
Bedroom One - 15' 4'' x 11' 11'' (4.67m x 3.63m)
Having lighting, power point, T.V. aerial point and a uPVC double glazed window onto the front elevation.
Bathroom - 9' 7'' x 4' 9'' (2.92m x 1.45m)
Comprising of a low flush W.C., hand-wash basin, bath with wall mounted shower, partially tiled walls, lighting, extractor fan, radiator, loft access hatch and a uPVC double glazed obscure window onto the rear elevation.
Bedroom Two - 12' 4'' x 9' 4'' (3.76m x 2.84m)
Having lighting, power points, radiator and a uPVC double glazed window onto the side and rear elevation.
Bedroom Three - 9' 9'' x 9' 2'' (2.97m x 2.79m)
Having lighting, power points, radiator, low flush W.C., hand-wash basin with tiled splash back, uPVC double glazed bay window onto the front elevation and uPVC double glazed french patio doors leading into the;
Conservatory - 13' 5'' x 11' 6'' (4.09m x 3.50m)
Comprising of lighting, power points, radiator, uPVC double glazed units surrounding and uPVC double glazed french double doors onto the rear elevation providing sea views.
Outside
The property is approached via a wrought iron gate onto a paved pathway leading up to the accommodation via steps.To the front, there is ample space for off-road parking with garage underneath the accommodation, with the front garden being mainly paved with gravelled borders and being of ease and low maintenance.The rear garden can be accessed via the side where there is an area that is laid to lawn and a paved area ideal for alfresco dining.To the rear, it is private and paved for ease and low maintenance with outdoor dining space and steps provide access to the Utility.
Garage - 18' 9'' x 12' 2'' (5.71m x 3.71m)
Having lighting, up and over door and being ideal for storage with a uPVC door giving access to the rear and a door giving access to a storage room underneath the accommodation.
Storage Room - 17' 9'' x 14' 2'' (5.41m x 4.31m)
Having lighting, power points, stainless steel sink and drainer with stainless steel taps over, wall mounted boiler and a uPVC double glazed window onto the rear.There is also a further door that gives access to under the whole of the accommodation.
Directions
Proceed from the Prestatyn office turning right onto Gronant Road and continue along passing the duck pond on the left to the T junction. Turn right onto the coast road and continue to the traffic lights turning right sign posted Upper Gronant and proceed to the top of the hill veering left signposted Llanasa. Continue to the top of the hill taking the second left onto Abbey Drive where the property can be found on the left hand side.
Council Tax Band: E
Tenure: Freehold
Council tax
First listed
Over a month agoAbbey Drive, Gronant
Placebuzz mortgage repayment calculator
Monthly repayment
The Est. Mortgage is for a 25 years repayment mortgage based on a 10% deposit and a 5.5% annual interest. It is only intended as a guide. Make sure you obtain accurate figures from your lender before committing to any mortgage. Your home may be repossessed if you do not keep up repayments on a mortgage.
Abbey Drive, Gronant - Streetview
DISCLAIMER: Property descriptions and related information displayed on this page are marketing materials provided by Williams Estates - Prestatyn. Placebuzz does not warrant or accept any responsibility for the accuracy or completeness of the property descriptions or related information provided here and they do not constitute property particulars. Please contact Williams Estates - Prestatyn for full details and further information.





