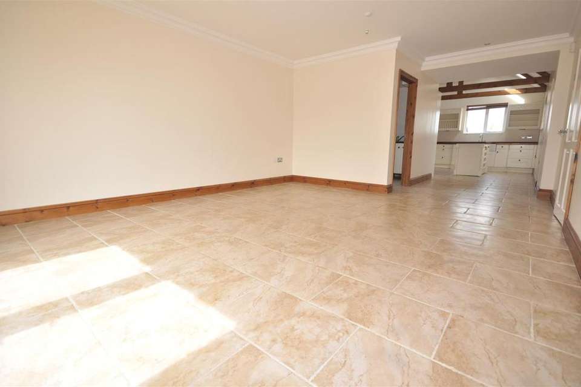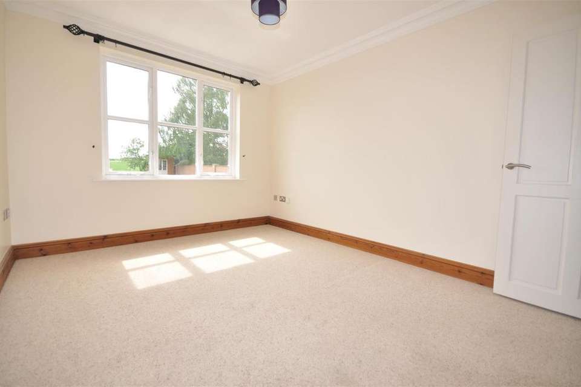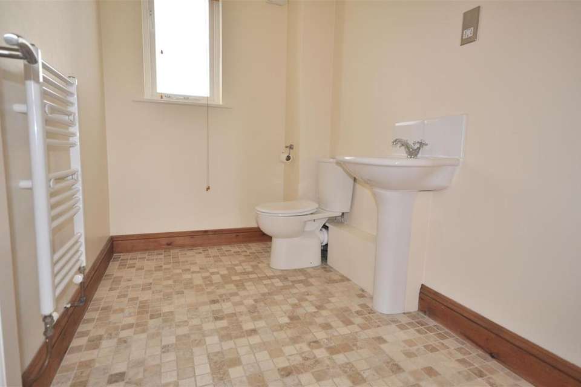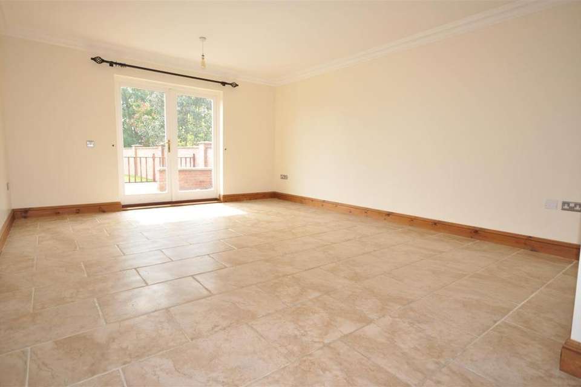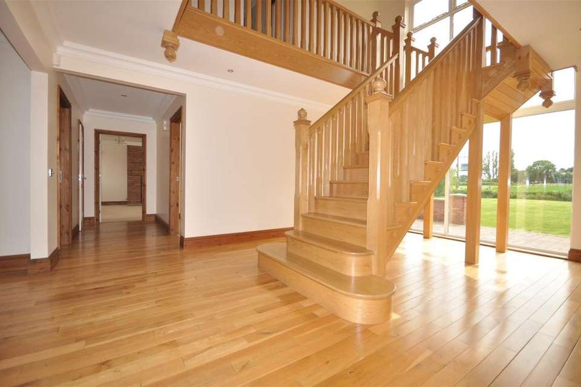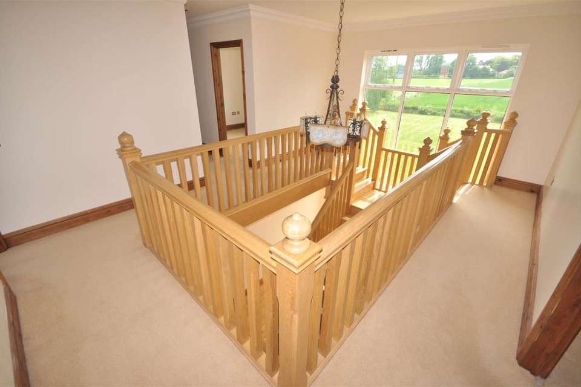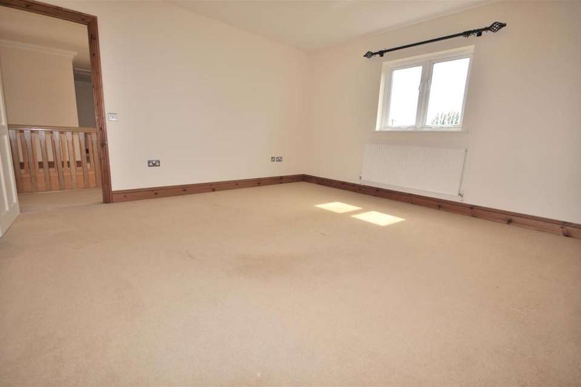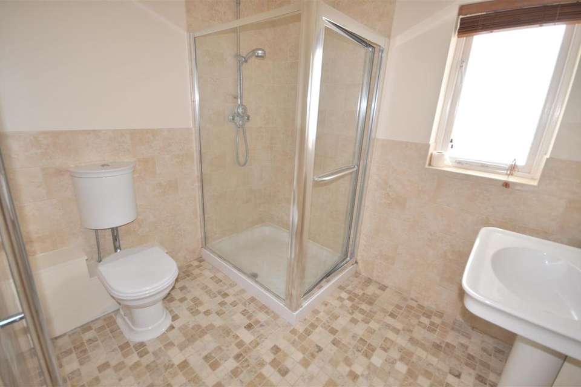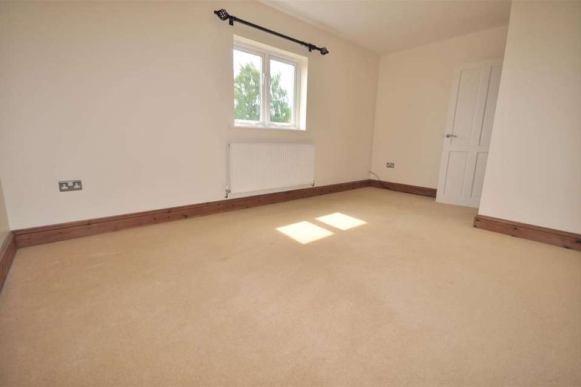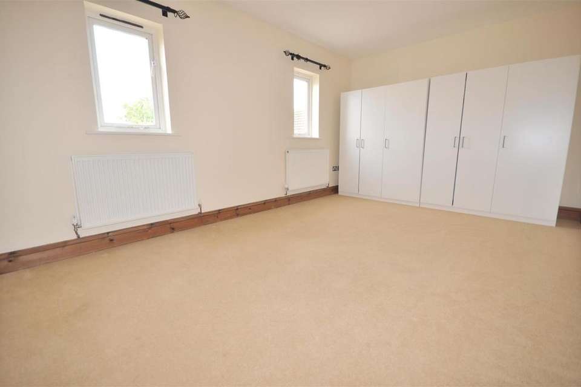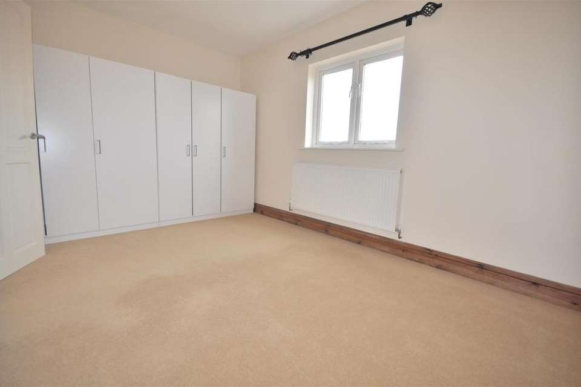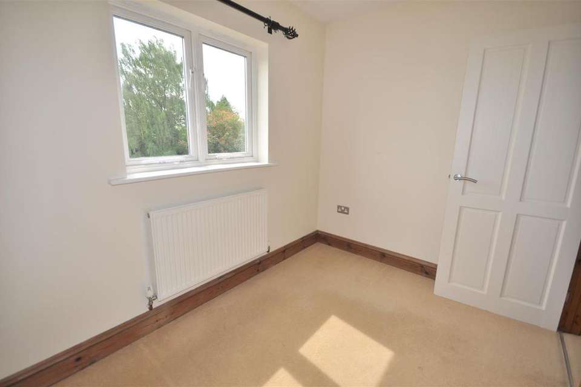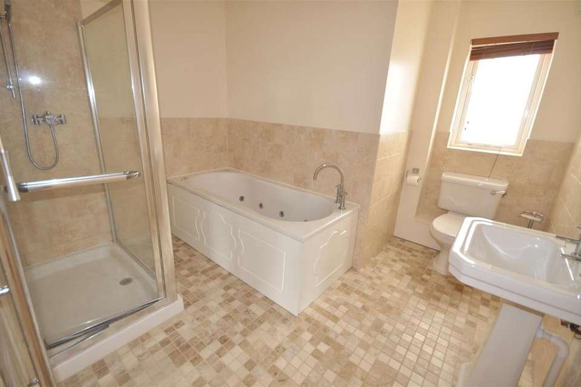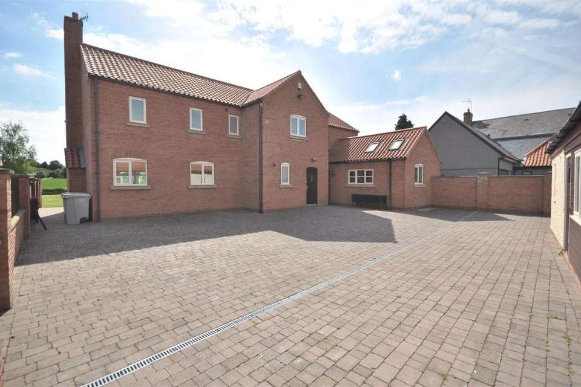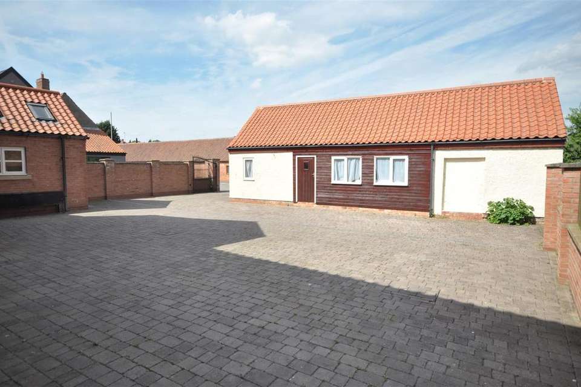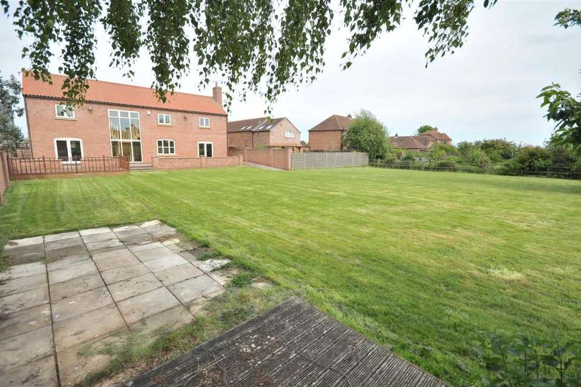5 bedroom detached house for sale
Moor Lane, East Stokedetached house
bedrooms
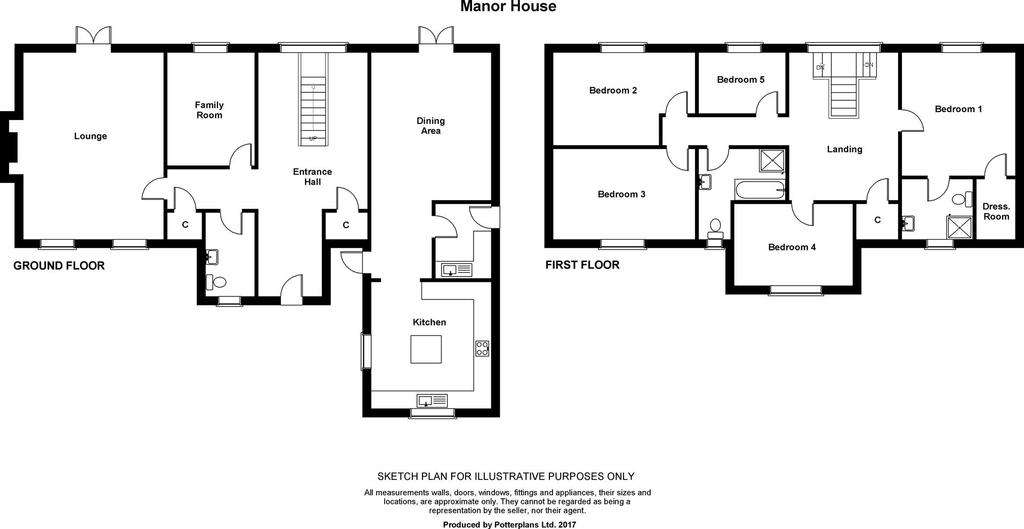
Property photos

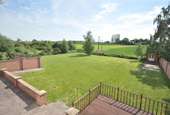
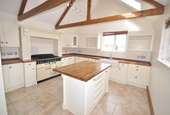
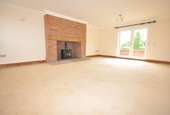
+16
Property description
* SUBSTANTIAL FAMILY HOME * 5 BEDROOMS, 3 RECEPTIONS * MASTER WITH ENSUITE & DRESSING ROOM * OPEN PLAN LIVING/DINING KITCHEN * SELF CONTAINED OFFICE SUITE * SUBSTANTIAL DRIVEWAY * LARGE SOUTH FACING LAWNED GARDEN * OPEN VIEWS TO REAR *
Manor House is a substantial family home offering in excess of 3000 sq ft of accommodation and constructed to a high specification in 2004. The property has gas central heating with underfloor heating to the ground floor and radiators to the first floor.
East Stoke is a delightful village bypassed by the A46, it lies approximately equi-distant between the market towns of Bingham and Newark where there is a range of local shops and schools.. There are excellent primary schools in the adjacent villages of Farndon, Elston and Flintham which feature high on the Ofsted league tables and this home is perfect for family life.
Features of the property include a magnificent balustraded solid oak staircase rising to a galleried first floor landing, a beautiful hand painted kitchen with central island and Rangemaster stove. This substantial home enjoys a beautiful plot with extensive gardens backing onto open fields, west facing at the rear catching the afternoon sun ideal for entertaining with a large terrace and timber deck area which extends the full width of the property.
The property is perfect for commuting to the cities of Nottingham and Leicester, you can easily hop onto the newly dualled A46 from the village in either direction and you can be at Newark station within 10 minutes where there is a high speed train to King's Cross in just over an hour. There is good road access via the A46 to Leicester and Nottingham, the A1 and M1.
AN OAK ENTRANCE DOOR WITH LEADED STAINED GLASS LIGHT, LEADS THROUGH INTO AN:
Entrance Vestibule - 2.87m x 2.24m (9'5 x 7'4) - Having oak strip wood flooring, deep skirting, deep corniced ceiling and large open doorway leading through into:
Entrance Hall - 5.49m x 3.84m (18'0 x 12'7) - Featuring a magnificent oak spindle balustrade staircase with split levels leading to the wonderful galleried landing above, full height double glazed window to the rear flooding this area with light and affording an excellent aspect out into the generous rear garden and fields beyond. Continuation of the strip wood oak flooring, deep pine skirting, deep corniced ceiling, inset downlighters, useful built in storage cupboard and separate boiler cupboard.
Boiler Cupboard - Housing the large gas fired Glow Worm central heating boiler, underfloor heating manifolds, electrical consumer units, Potterton programmer and hot water cylinder.
Cloakroom - 2.95m x 1.73m (9'8 x 5'8) - Having a pedestal wash hand basin, low level wc, heated towel rail, mosaic tumbled marble tiled floor and fitted extractor.
Lounge - 6.55m x 4.93m - A well proportioned reception benefitting from a dual aspect with windows to the front and French doors to the rear overlooking the garden and fields beyond. The focal point of the room is an attractive exposed brick chimney breast with flagstone hearth, inset solid fuel stove and exposed oak lintel over, deep pine skirting, corniced ceiling with two roses, double glazed windows.
Family Room - 3.96m x 3.07m - Having fantastic aspect out into the rear garden with open views beyond. This reception offers a great deal of versatility and could be utilised as a separate formal dining space, generous home office or teenage snug. Having deep corniced ceiling with central rose, deep skirting, double glazed window.
Dining Room - 5.18m x 4.22m - A superb space lending itself to a dining area being open plan to the kitchen but is large enough to accommodate a lounge area making this an excellent everyday living/entertaining space with French doors leading out onto the rear terrace and deck with excellent open views beyond. Having deep corniced ceiling, tiled floor, deep skirting, TV point and being open plan to:
Breakfast Kitchen - 4.45m x 4.04m - Featuring hand painted units with hardwood work tops, Villeroy & Boch sink, central island unit incorporating wine rack, Rangemaster stove with extractor over and six burner hob, integral fridge freezer. There are Velux rooflights in this room as well as traditional windows creating a light and airy feel, with exposed timbers and suspended lighting, tiled floor.
Laundry Room - 2.62m x 1.96m - Having single drainer sink unit, built in freezer, plumbing for dishwasher, hardwood door opening out to the exterior, tiled floor and fluorescent light.
RETURNING TO THE ENTRANCE HALL, A MAGNIFICENT STAIRCASE RISES TO THE FIRST FLOOR:
Galleried Landing - A stunning light and airy space affording superb panoramic views to the rear across neighbouring fields and countryside. Having impressive oak staircase and galleried landing, deep corniced ceiling and central rose, deep skirting and doors leading to:
Master Suite - 4.32m x 3.99m - A well proportioned suite affording fantastic views to the rear and benefitting from dressing room and ensuite shower room, deep skirting, central heating radiator and double glazed window.
Ensuite Shower Room - 2.57m x 2.13m (8'5 x 7'0) - Having a contemporary suite comprising large double width shower enclosure with glass screen, wall mounted Aqualisa thermostatic shower mixer and independent handset over, low flush wc, pedestal wash hand basin with vanity surround, tiled splashbacks, tumbled marble mosaic tiled floor, chrome contemporary towel radiator, ceiling light point and extractor, double glazed window.
Walk In Dressing Room - 2.13m x 1.52m (7'0 x 5'0) - Having hanging facilities and shelving.
Bedroom 2 - 4.98m max x 3.25m (16'4" max x 10'8") - Having central heating radiator, deep pine skirting, ceiling light point and double glazed window to the rear affording wonderful open views.
Bedroom 3 - 4.98m x 3.20m - A further well proportioned double bedroom having deep skirting, ceiling light point, two central heating radiators and two double glazed windows to the front.
Bedroom 4 - 4.17m x 2.87m - Again a generous double bedroom having aspect to the front, deep skirting, central heating radiator, ceiling light point and double glazed window.
Bedroom 5 - 3.05m x 2.13m - Ideal as a child's single bedroom, first floor office, additional dressing room or nursery. Having fantastic aspect to the rear, deep pine skirting, central heating radiator, ceiling light point and double glazed window.
Family Bathroom - 3.12m max x 3.05m max (10'3" max x 10'0" max) - An L shaped family bathroom having a suite comprising double width shower enclosure with chrome wall mounted shower mixer and independent handset over, panelled double ended spa bath with chrome swan neck mixer tap, close coupled wc, pedestal wash hand basin, tumbled marble mosaic tiled floor, chrome contemporary towel radiator, shaver point, extractor and double glazed window to the rear.
Exterior - Manor House occupies a deceptive plot which exceeds a third of an acre, affording fantastic open views to the rear across adjacent fields as well as benefitting from a south/south westerly aspect. Set back from Moor Lane behind electric gate access which leads onto a substantial block set driveway providing more than ample off road parking, with access to both the front door and separate Annexe building. A timber courtesy gate gives access into the rear garden.
Rear Garden - A generous size, catching much of the day's sun and having initial raised block set terrace which leads onto a large timber deck and steps on to a substantial lawned garden which is walled to the westerly elevation, having timber summerhouse and delightful open aspect.
Detached Office Block - Having three self contained offices ideal for running a business from home.
Office 1 - 4.32m x 2.90m - Having oak floor, two windows.
Entrance Hallway - With storage at the rear.
Office 2 - 4.57m x 4.06m - Again with two windows.
Office 3 - 4.19m x 2.79m - This office could also be used as a kitchen area or for additional storage, having the cloakroom located off it.
Cloakroom - Having pedestal wash hand basin and low level wc.
Council Tax Band - Newark & Sherwood Council - Tax Band F.
Manor House is a substantial family home offering in excess of 3000 sq ft of accommodation and constructed to a high specification in 2004. The property has gas central heating with underfloor heating to the ground floor and radiators to the first floor.
East Stoke is a delightful village bypassed by the A46, it lies approximately equi-distant between the market towns of Bingham and Newark where there is a range of local shops and schools.. There are excellent primary schools in the adjacent villages of Farndon, Elston and Flintham which feature high on the Ofsted league tables and this home is perfect for family life.
Features of the property include a magnificent balustraded solid oak staircase rising to a galleried first floor landing, a beautiful hand painted kitchen with central island and Rangemaster stove. This substantial home enjoys a beautiful plot with extensive gardens backing onto open fields, west facing at the rear catching the afternoon sun ideal for entertaining with a large terrace and timber deck area which extends the full width of the property.
The property is perfect for commuting to the cities of Nottingham and Leicester, you can easily hop onto the newly dualled A46 from the village in either direction and you can be at Newark station within 10 minutes where there is a high speed train to King's Cross in just over an hour. There is good road access via the A46 to Leicester and Nottingham, the A1 and M1.
AN OAK ENTRANCE DOOR WITH LEADED STAINED GLASS LIGHT, LEADS THROUGH INTO AN:
Entrance Vestibule - 2.87m x 2.24m (9'5 x 7'4) - Having oak strip wood flooring, deep skirting, deep corniced ceiling and large open doorway leading through into:
Entrance Hall - 5.49m x 3.84m (18'0 x 12'7) - Featuring a magnificent oak spindle balustrade staircase with split levels leading to the wonderful galleried landing above, full height double glazed window to the rear flooding this area with light and affording an excellent aspect out into the generous rear garden and fields beyond. Continuation of the strip wood oak flooring, deep pine skirting, deep corniced ceiling, inset downlighters, useful built in storage cupboard and separate boiler cupboard.
Boiler Cupboard - Housing the large gas fired Glow Worm central heating boiler, underfloor heating manifolds, electrical consumer units, Potterton programmer and hot water cylinder.
Cloakroom - 2.95m x 1.73m (9'8 x 5'8) - Having a pedestal wash hand basin, low level wc, heated towel rail, mosaic tumbled marble tiled floor and fitted extractor.
Lounge - 6.55m x 4.93m - A well proportioned reception benefitting from a dual aspect with windows to the front and French doors to the rear overlooking the garden and fields beyond. The focal point of the room is an attractive exposed brick chimney breast with flagstone hearth, inset solid fuel stove and exposed oak lintel over, deep pine skirting, corniced ceiling with two roses, double glazed windows.
Family Room - 3.96m x 3.07m - Having fantastic aspect out into the rear garden with open views beyond. This reception offers a great deal of versatility and could be utilised as a separate formal dining space, generous home office or teenage snug. Having deep corniced ceiling with central rose, deep skirting, double glazed window.
Dining Room - 5.18m x 4.22m - A superb space lending itself to a dining area being open plan to the kitchen but is large enough to accommodate a lounge area making this an excellent everyday living/entertaining space with French doors leading out onto the rear terrace and deck with excellent open views beyond. Having deep corniced ceiling, tiled floor, deep skirting, TV point and being open plan to:
Breakfast Kitchen - 4.45m x 4.04m - Featuring hand painted units with hardwood work tops, Villeroy & Boch sink, central island unit incorporating wine rack, Rangemaster stove with extractor over and six burner hob, integral fridge freezer. There are Velux rooflights in this room as well as traditional windows creating a light and airy feel, with exposed timbers and suspended lighting, tiled floor.
Laundry Room - 2.62m x 1.96m - Having single drainer sink unit, built in freezer, plumbing for dishwasher, hardwood door opening out to the exterior, tiled floor and fluorescent light.
RETURNING TO THE ENTRANCE HALL, A MAGNIFICENT STAIRCASE RISES TO THE FIRST FLOOR:
Galleried Landing - A stunning light and airy space affording superb panoramic views to the rear across neighbouring fields and countryside. Having impressive oak staircase and galleried landing, deep corniced ceiling and central rose, deep skirting and doors leading to:
Master Suite - 4.32m x 3.99m - A well proportioned suite affording fantastic views to the rear and benefitting from dressing room and ensuite shower room, deep skirting, central heating radiator and double glazed window.
Ensuite Shower Room - 2.57m x 2.13m (8'5 x 7'0) - Having a contemporary suite comprising large double width shower enclosure with glass screen, wall mounted Aqualisa thermostatic shower mixer and independent handset over, low flush wc, pedestal wash hand basin with vanity surround, tiled splashbacks, tumbled marble mosaic tiled floor, chrome contemporary towel radiator, ceiling light point and extractor, double glazed window.
Walk In Dressing Room - 2.13m x 1.52m (7'0 x 5'0) - Having hanging facilities and shelving.
Bedroom 2 - 4.98m max x 3.25m (16'4" max x 10'8") - Having central heating radiator, deep pine skirting, ceiling light point and double glazed window to the rear affording wonderful open views.
Bedroom 3 - 4.98m x 3.20m - A further well proportioned double bedroom having deep skirting, ceiling light point, two central heating radiators and two double glazed windows to the front.
Bedroom 4 - 4.17m x 2.87m - Again a generous double bedroom having aspect to the front, deep skirting, central heating radiator, ceiling light point and double glazed window.
Bedroom 5 - 3.05m x 2.13m - Ideal as a child's single bedroom, first floor office, additional dressing room or nursery. Having fantastic aspect to the rear, deep pine skirting, central heating radiator, ceiling light point and double glazed window.
Family Bathroom - 3.12m max x 3.05m max (10'3" max x 10'0" max) - An L shaped family bathroom having a suite comprising double width shower enclosure with chrome wall mounted shower mixer and independent handset over, panelled double ended spa bath with chrome swan neck mixer tap, close coupled wc, pedestal wash hand basin, tumbled marble mosaic tiled floor, chrome contemporary towel radiator, shaver point, extractor and double glazed window to the rear.
Exterior - Manor House occupies a deceptive plot which exceeds a third of an acre, affording fantastic open views to the rear across adjacent fields as well as benefitting from a south/south westerly aspect. Set back from Moor Lane behind electric gate access which leads onto a substantial block set driveway providing more than ample off road parking, with access to both the front door and separate Annexe building. A timber courtesy gate gives access into the rear garden.
Rear Garden - A generous size, catching much of the day's sun and having initial raised block set terrace which leads onto a large timber deck and steps on to a substantial lawned garden which is walled to the westerly elevation, having timber summerhouse and delightful open aspect.
Detached Office Block - Having three self contained offices ideal for running a business from home.
Office 1 - 4.32m x 2.90m - Having oak floor, two windows.
Entrance Hallway - With storage at the rear.
Office 2 - 4.57m x 4.06m - Again with two windows.
Office 3 - 4.19m x 2.79m - This office could also be used as a kitchen area or for additional storage, having the cloakroom located off it.
Cloakroom - Having pedestal wash hand basin and low level wc.
Council Tax Band - Newark & Sherwood Council - Tax Band F.
Council tax
First listed
Over a month agoEnergy Performance Certificate
Moor Lane, East Stoke
Placebuzz mortgage repayment calculator
Monthly repayment
The Est. Mortgage is for a 25 years repayment mortgage based on a 10% deposit and a 5.5% annual interest. It is only intended as a guide. Make sure you obtain accurate figures from your lender before committing to any mortgage. Your home may be repossessed if you do not keep up repayments on a mortgage.
Moor Lane, East Stoke - Streetview
DISCLAIMER: Property descriptions and related information displayed on this page are marketing materials provided by Richard Watkinson & Partners - Bingham. Placebuzz does not warrant or accept any responsibility for the accuracy or completeness of the property descriptions or related information provided here and they do not constitute property particulars. Please contact Richard Watkinson & Partners - Bingham for full details and further information.





