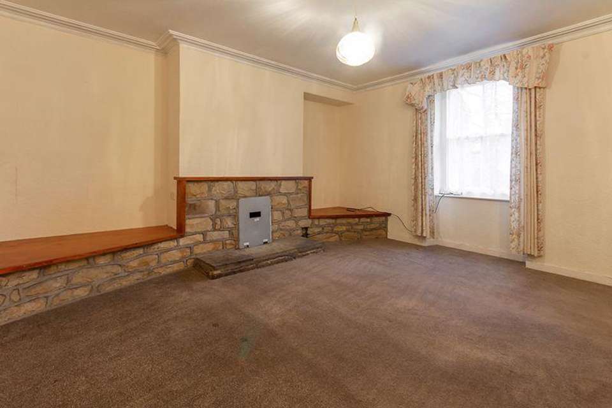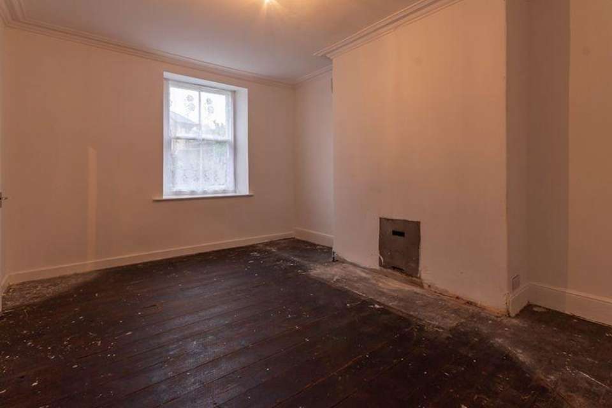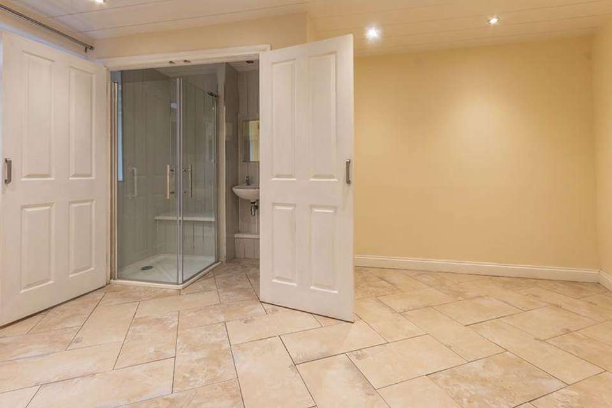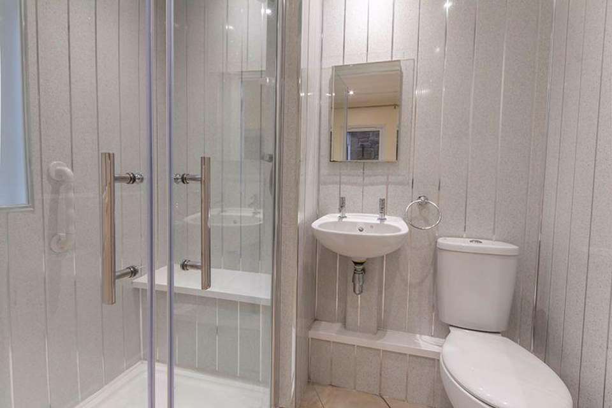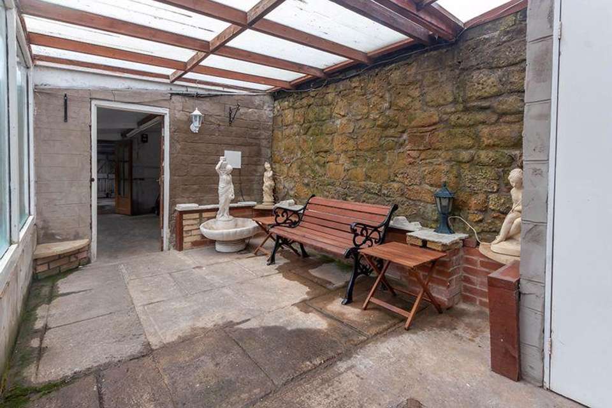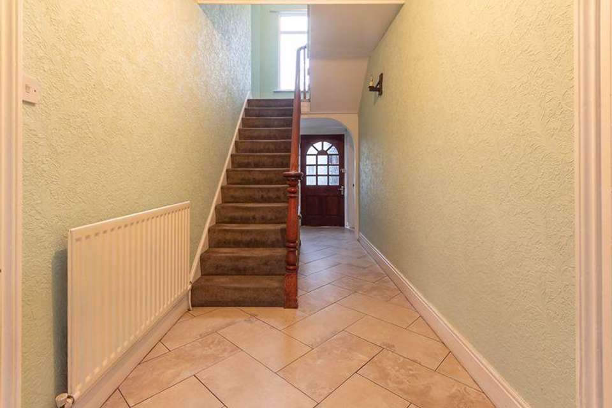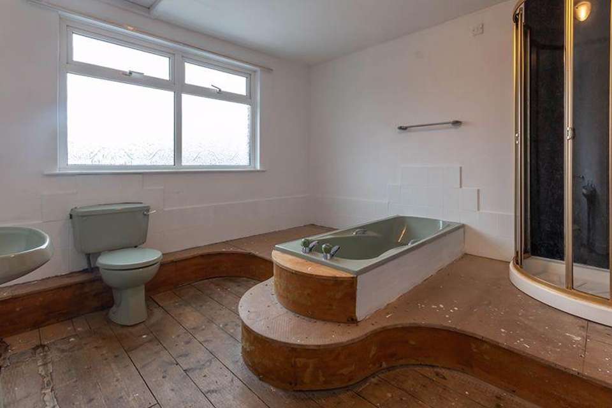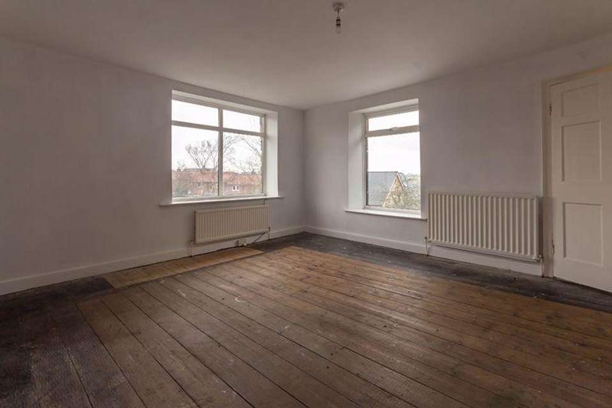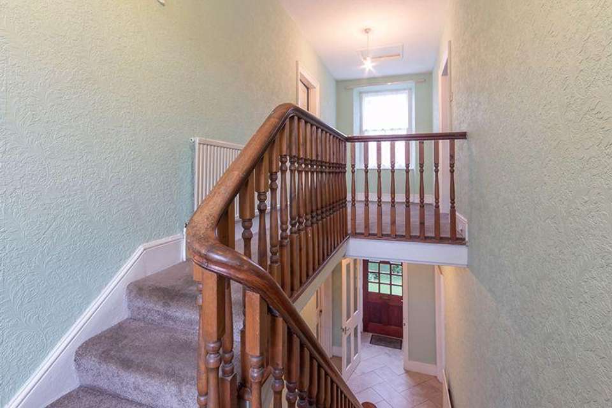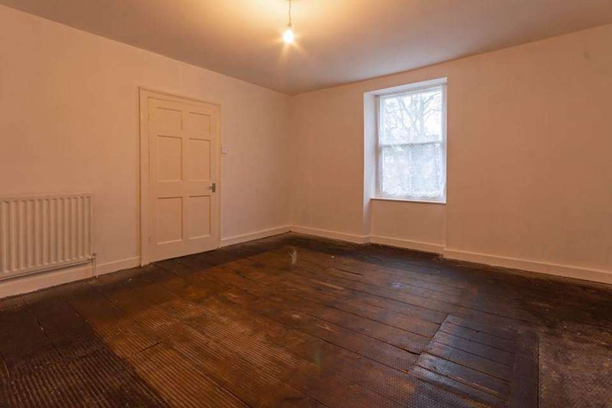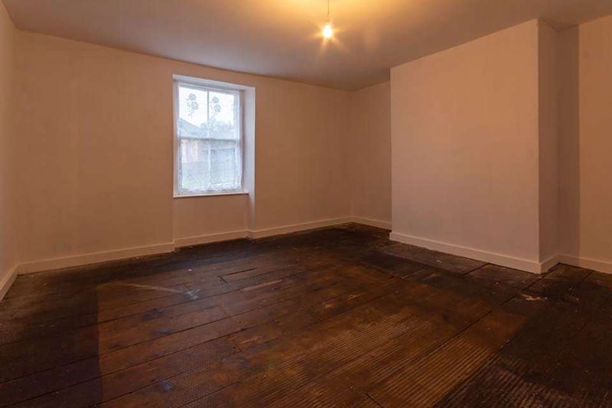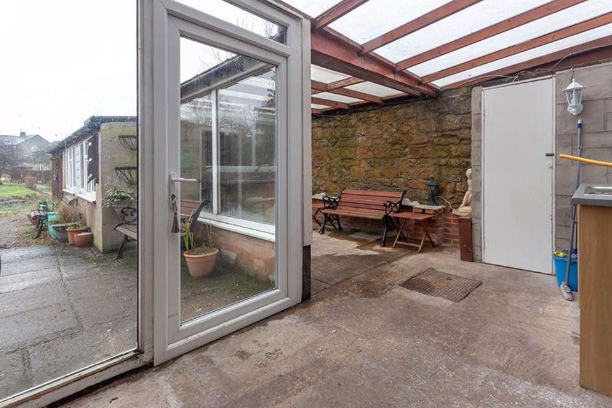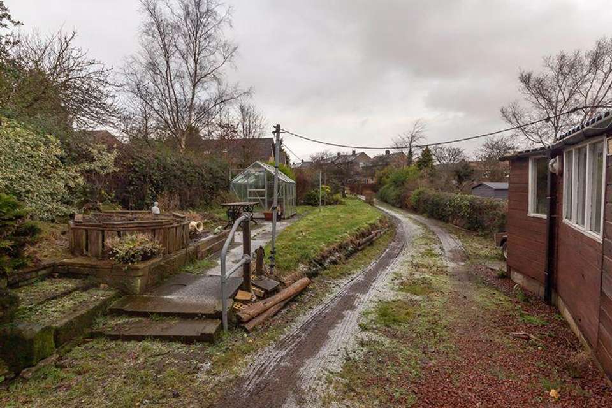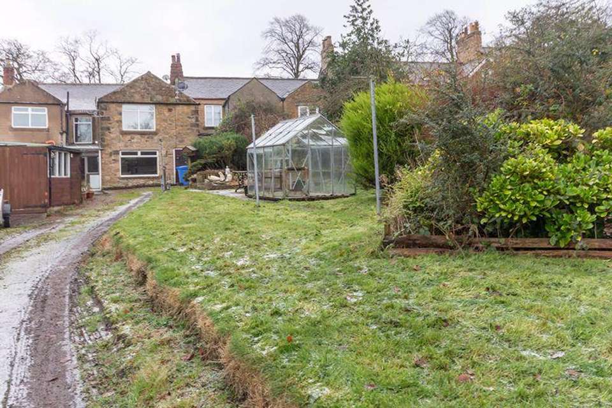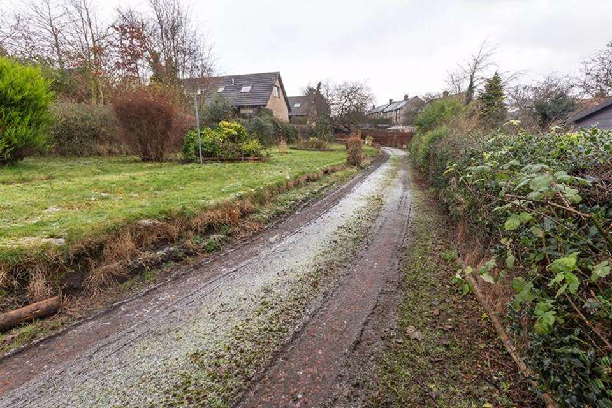3 bedroom terraced house for sale
Clive Terrace, Alnwickterraced house
bedrooms
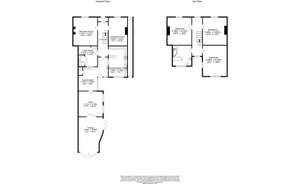
Property photos

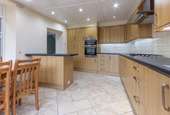
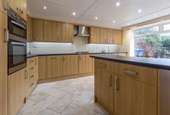
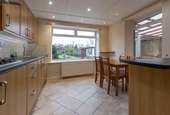
+15
Property description
Substantial double fronted, stone built terraced home, built circa 1830, enjoying a central position within the heart of Alnwick Town. This property offers town living at its best, with spacious accommodation, generous mature gardens extending to approx. 45 metres in length to the rear, including vehicle access to parking and garage, whilst being just a stones throw from all the shopping facilities, services and amenities Alnwick has to offer.
Entrance lobby with part glazed door to; - Entrance hall, which has a tiled floor, stairs to the first floor and rear access door - Large lounge to the front elevation, including stone feature fireplace with display plinths, cornice to ceiling and traditional sash window to front - Dining room with feature cornice also to the front elevation, with traditional sash window - Modern kitchen/breakfast room with integrated appliances, including gas with stainless steel extractor, electric double oven and fridge. There is a tiled floor and ample space for table and chairs - Utility room and separate ground floor shower room/wc. This room offers versatility to a number of uses, with shower room including walk in shower, wash basin and wc - The rear access door from the hallway leads to a large lean too with corrugated and timber roof. Upvc door leads to rear garden and there is base units, with sink unit and separate additional WC - Door leads from the lean to, to the outbuildings and garage for storage, which both have lighting and power - From the first floor half landing is a lovely double bedroom which has dual aspect windows, giving views of the town and Alnwick Castle - Spacious bathroom including separate shower - Stairs leading to the main landing with two further generous double bedrooms - Externally, to the front is an enclosed garden area with mature hedging for privacy. To the rear, there is a substantial mature garden which is lawned with mature trees, beds and borders. Rear gates give vehicle access to driveway, ample parking and the garage.
Services: Mains Electric, Gas, Water and Drainage - Gas Central Heating - UPVC Double glazing to rear - Tenure: Freehold - Council Tax: Band D - Grade II Listed
Entrance lobby with part glazed door to; - Entrance hall, which has a tiled floor, stairs to the first floor and rear access door - Large lounge to the front elevation, including stone feature fireplace with display plinths, cornice to ceiling and traditional sash window to front - Dining room with feature cornice also to the front elevation, with traditional sash window - Modern kitchen/breakfast room with integrated appliances, including gas with stainless steel extractor, electric double oven and fridge. There is a tiled floor and ample space for table and chairs - Utility room and separate ground floor shower room/wc. This room offers versatility to a number of uses, with shower room including walk in shower, wash basin and wc - The rear access door from the hallway leads to a large lean too with corrugated and timber roof. Upvc door leads to rear garden and there is base units, with sink unit and separate additional WC - Door leads from the lean to, to the outbuildings and garage for storage, which both have lighting and power - From the first floor half landing is a lovely double bedroom which has dual aspect windows, giving views of the town and Alnwick Castle - Spacious bathroom including separate shower - Stairs leading to the main landing with two further generous double bedrooms - Externally, to the front is an enclosed garden area with mature hedging for privacy. To the rear, there is a substantial mature garden which is lawned with mature trees, beds and borders. Rear gates give vehicle access to driveway, ample parking and the garage.
Services: Mains Electric, Gas, Water and Drainage - Gas Central Heating - UPVC Double glazing to rear - Tenure: Freehold - Council Tax: Band D - Grade II Listed
Council tax
First listed
Over a month agoClive Terrace, Alnwick
Placebuzz mortgage repayment calculator
Monthly repayment
The Est. Mortgage is for a 25 years repayment mortgage based on a 10% deposit and a 5.5% annual interest. It is only intended as a guide. Make sure you obtain accurate figures from your lender before committing to any mortgage. Your home may be repossessed if you do not keep up repayments on a mortgage.
Clive Terrace, Alnwick - Streetview
DISCLAIMER: Property descriptions and related information displayed on this page are marketing materials provided by Sanderson Young - Alnwick. Placebuzz does not warrant or accept any responsibility for the accuracy or completeness of the property descriptions or related information provided here and they do not constitute property particulars. Please contact Sanderson Young - Alnwick for full details and further information.





