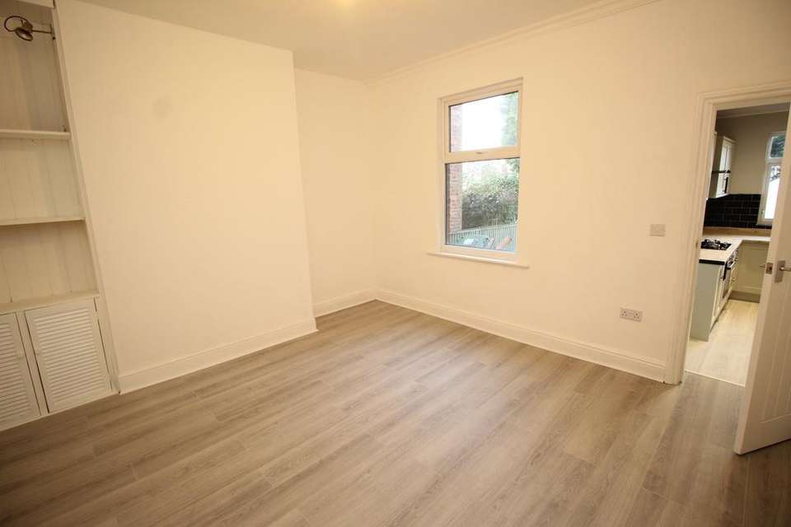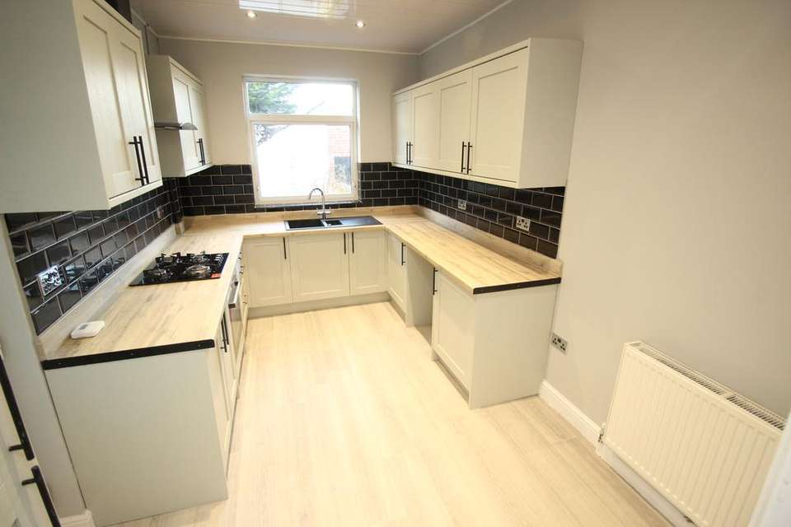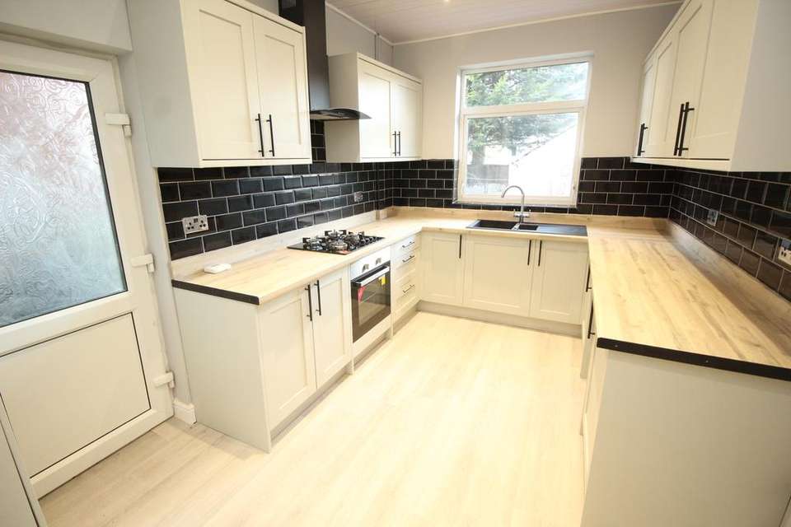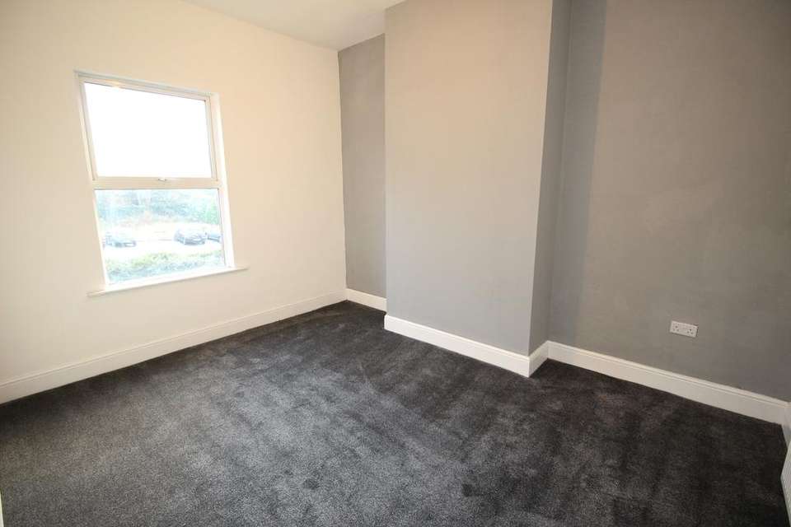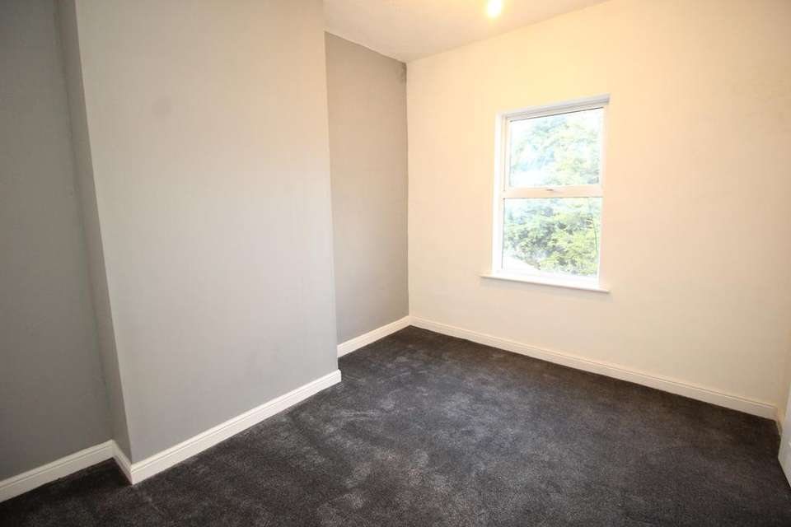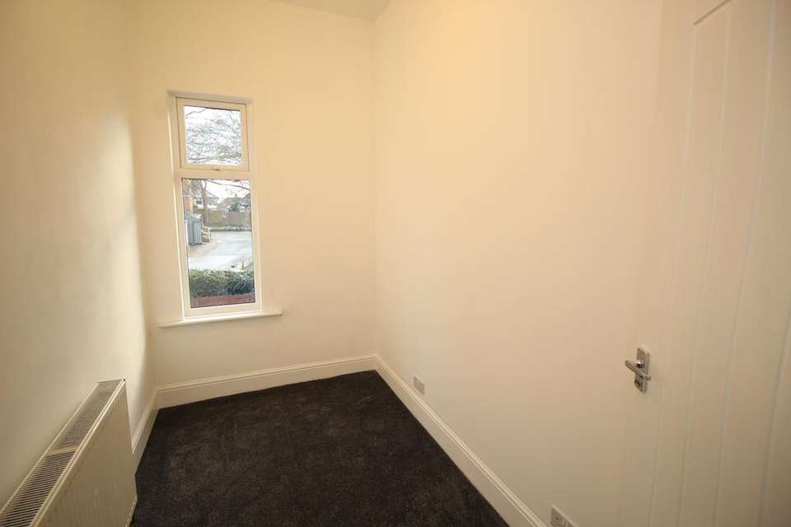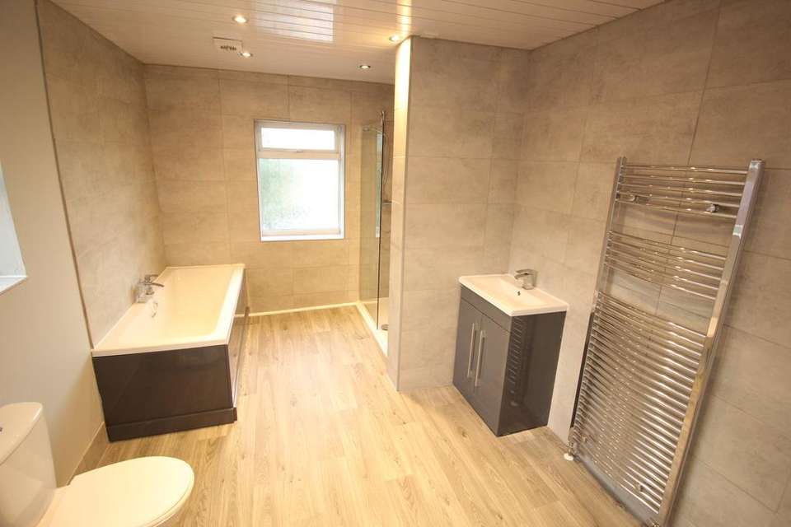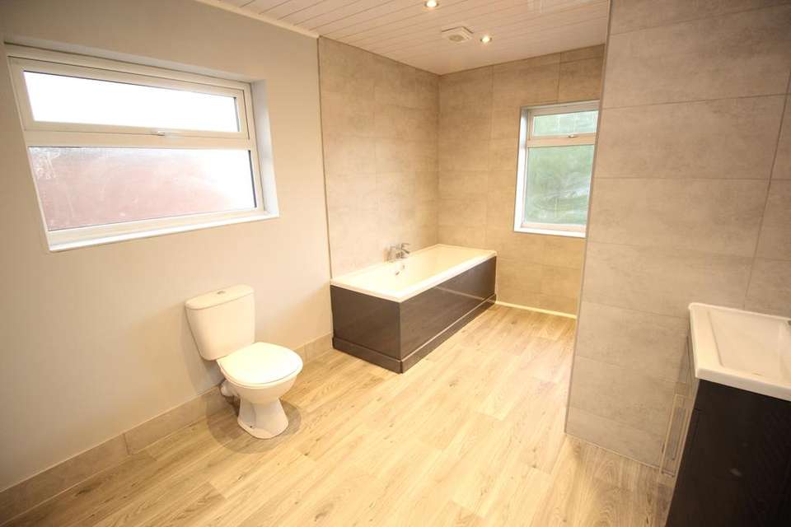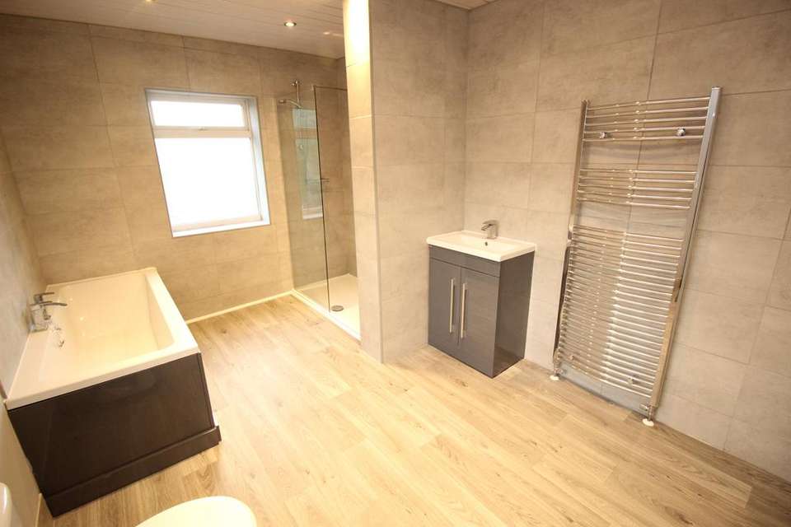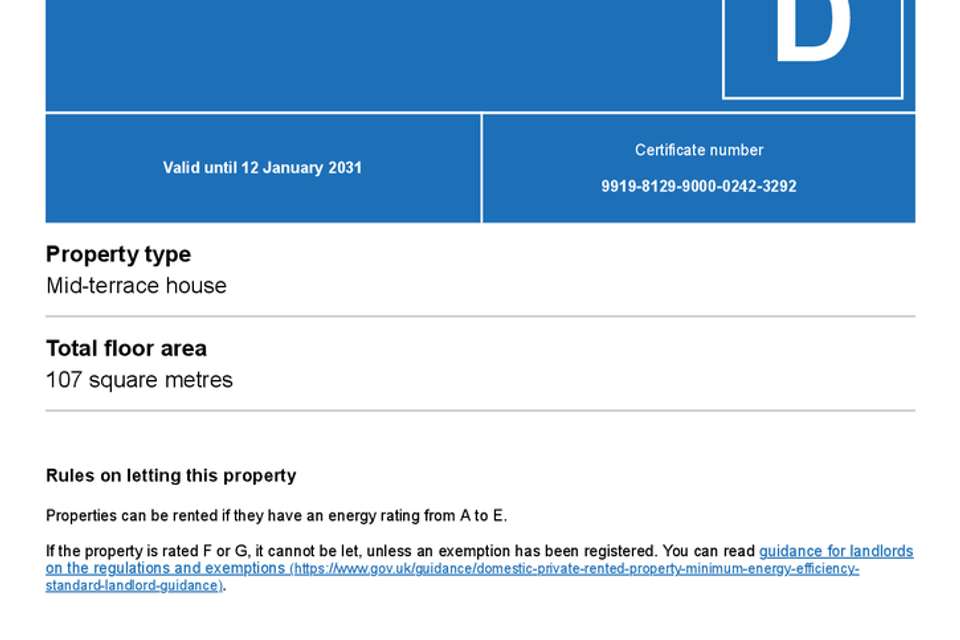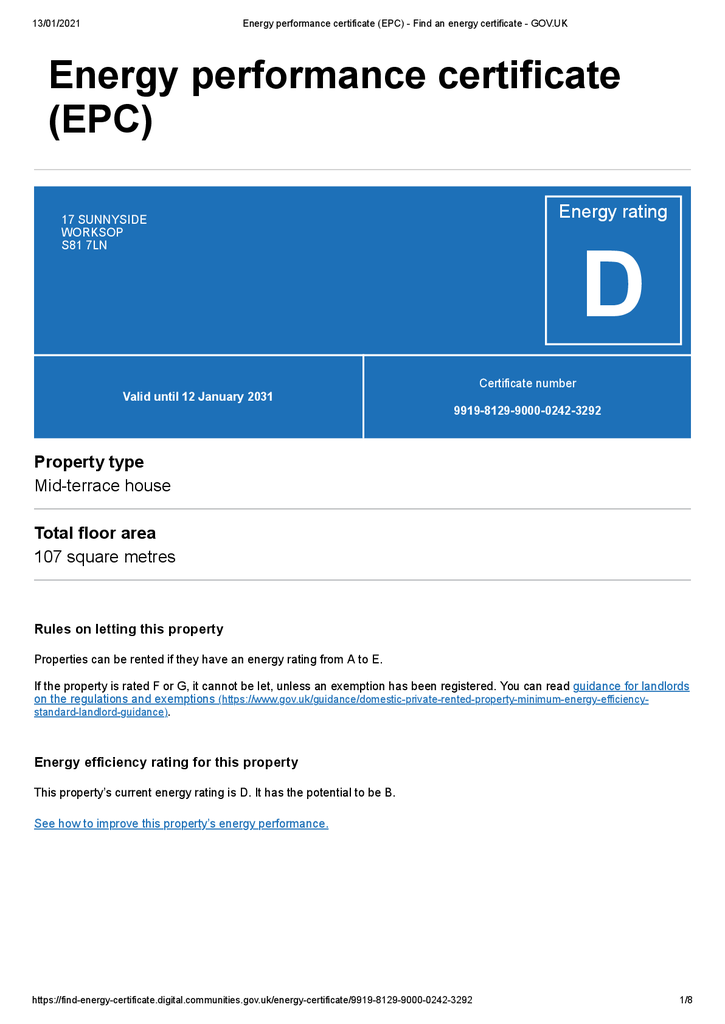3 bedroom terraced house for sale
Sunnyside, Worksop S81terraced house
bedrooms
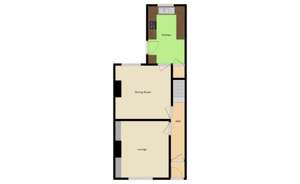
Property photos

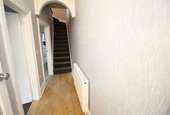
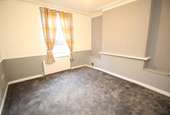
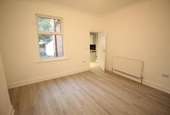
+10
Property description
MOST IMPRESSIVE REFURBED AND RENOVATED THREE BED MID TOWN HOUSE | Ready for immediate occupation | SOUGHT AFTER RESIDENTIAL CLOSE | Finished and decorated to a very high standard | Superb kitchen and luxury bathroom | EPC BAND DREADY FOR IMMEDIATE OCCUPATION, THIS IS A MOST IMPRESSIVE REFURBED AND RENOVATED MID TOWN HOUSE WITH AN EXCELLENT SPECIFICATION. THE PROPERTY HAS HAD THE BENEFIT OF RE-ROOFING INCLUDING DOWNPIPES, GUTTERS, FALL PIPERS ETC, NEW CENTRAL HEATING SYSTEM, NEW KITCHEN, NEW BATHROOM, NEW DOORS, PARTLY REWIRED, REPLUMBED, MOSTLY REPLASTERED ETC. AND IS NOW FINISHED AND DECORATED TO A VERY HIGH STANDARD.THE SALE INCLUDED NEW FLOOR COVERINGS, CARPETS ETC.A PARTICULAR FEATURE OF THIS PROPERTY IS THE QUALITY OF THE FLOORINGS, FITTINGS AND, IN PARTICULAR, THE SUPERB KITCHEN AND BATHROOM. THE PROPERTY IS SITUATED IN A MUCH SOUGHT AFTER RESIDENTIAL CLOSE OFF CARLTON ROAD; AN AREA OF CHARACTER HOMES.ENTRANCE LOBBYNew entrance door, feature flooring- reclaimed wood.
ENTRANCE HALLCentral heating radiator and feature archway.
SITTING ROOM 4.12m x 3.99m (13’ 6’’ x 13’ 1’’)Central heating radiator, half height dado rail and coved ceiling.
LIVING ROOM 4.17m x 3.91m (13’ 8’’ x 12’ 10’’)Laminate flooring and central heating radiator.
GOOD SIZED KITCHEN 4.19m x 2.62m (13’ 9’’ x 8’ 7’’)Fine range of unit comprising of double bowl sink unit, mixer tap, drawers, cupboards, worktops, high level cupboards, four burner gas hob, extractor above, integrated oven beneath, extensive tiling to splash backs, plumbing for automatic washing machine, tall two section storage cupboard housing Ideal Instinct gas combi central heating boiler, feature flooring, panelled ceiling with inset lighting, central heating radiator and access to basement cellar.
ON THE FIRST FLOORLANDINGCentral heating radiator.
FRONT BEDROOM ONE 4.09m x 3.28m (13’ 5’’ x 10’ 9’’)Central heating radiator.
BEDROOM TWO 3.99m x 3.25m (13’ 1’’ x 10’ 8’’)Central heating radiator.
BEDROOM THREE 3.12m x 1.73m (10’ 3’’ x 5’ 8’’)Central heating radiator.
LUXURY BATHROOMFour piece suite, walk in shower, fully tiled, mixer shower, panelled bath, mixer tap, wash basin in vanity unit, double cupboard under, mixer tap, low flush w/c, vertical chrome towel rail/ radiator, feature flooring, extensive tiling, panelled ceiling, inset lighting and extractor fan.
OUTSIDETo the frontForcourt, brick boundary wall, gate and on street parking.To the rearCourtyard, garden, brick outbuilding, outside tap.
ENTRANCE HALLCentral heating radiator and feature archway.
SITTING ROOM 4.12m x 3.99m (13’ 6’’ x 13’ 1’’)Central heating radiator, half height dado rail and coved ceiling.
LIVING ROOM 4.17m x 3.91m (13’ 8’’ x 12’ 10’’)Laminate flooring and central heating radiator.
GOOD SIZED KITCHEN 4.19m x 2.62m (13’ 9’’ x 8’ 7’’)Fine range of unit comprising of double bowl sink unit, mixer tap, drawers, cupboards, worktops, high level cupboards, four burner gas hob, extractor above, integrated oven beneath, extensive tiling to splash backs, plumbing for automatic washing machine, tall two section storage cupboard housing Ideal Instinct gas combi central heating boiler, feature flooring, panelled ceiling with inset lighting, central heating radiator and access to basement cellar.
ON THE FIRST FLOORLANDINGCentral heating radiator.
FRONT BEDROOM ONE 4.09m x 3.28m (13’ 5’’ x 10’ 9’’)Central heating radiator.
BEDROOM TWO 3.99m x 3.25m (13’ 1’’ x 10’ 8’’)Central heating radiator.
BEDROOM THREE 3.12m x 1.73m (10’ 3’’ x 5’ 8’’)Central heating radiator.
LUXURY BATHROOMFour piece suite, walk in shower, fully tiled, mixer shower, panelled bath, mixer tap, wash basin in vanity unit, double cupboard under, mixer tap, low flush w/c, vertical chrome towel rail/ radiator, feature flooring, extensive tiling, panelled ceiling, inset lighting and extractor fan.
OUTSIDETo the frontForcourt, brick boundary wall, gate and on street parking.To the rearCourtyard, garden, brick outbuilding, outside tap.
Council tax
First listed
Over a month agoEnergy Performance Certificate
Sunnyside, Worksop S81
Placebuzz mortgage repayment calculator
Monthly repayment
The Est. Mortgage is for a 25 years repayment mortgage based on a 10% deposit and a 5.5% annual interest. It is only intended as a guide. Make sure you obtain accurate figures from your lender before committing to any mortgage. Your home may be repossessed if you do not keep up repayments on a mortgage.
Sunnyside, Worksop S81 - Streetview
DISCLAIMER: Property descriptions and related information displayed on this page are marketing materials provided by David Hawke Properties - Worksop. Placebuzz does not warrant or accept any responsibility for the accuracy or completeness of the property descriptions or related information provided here and they do not constitute property particulars. Please contact David Hawke Properties - Worksop for full details and further information.





