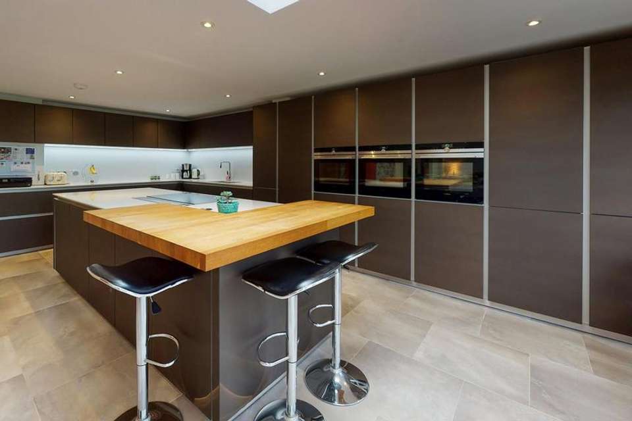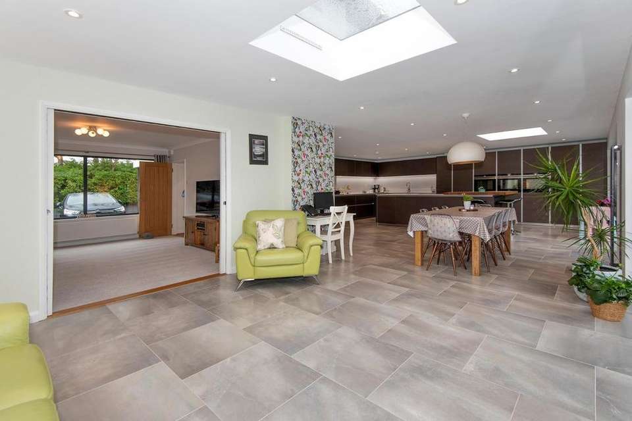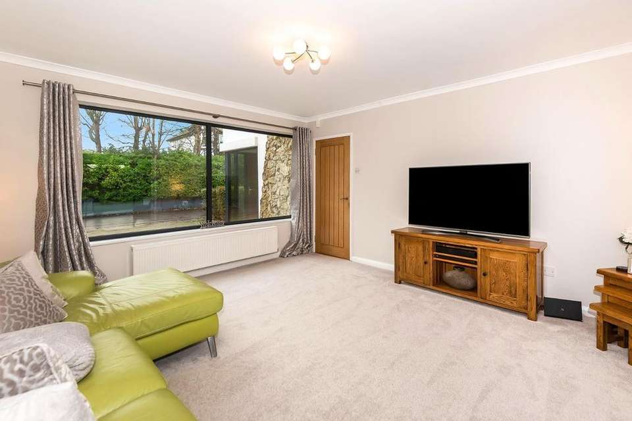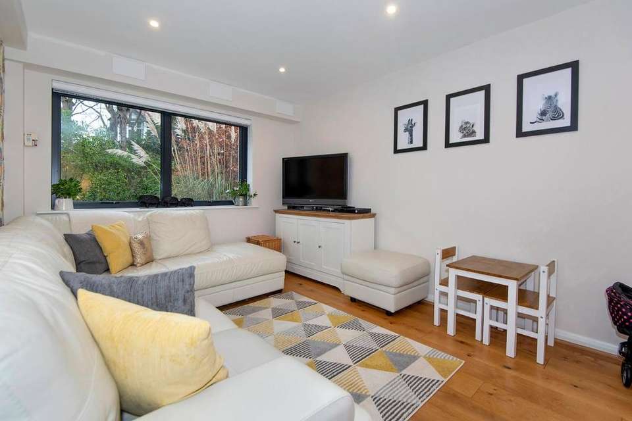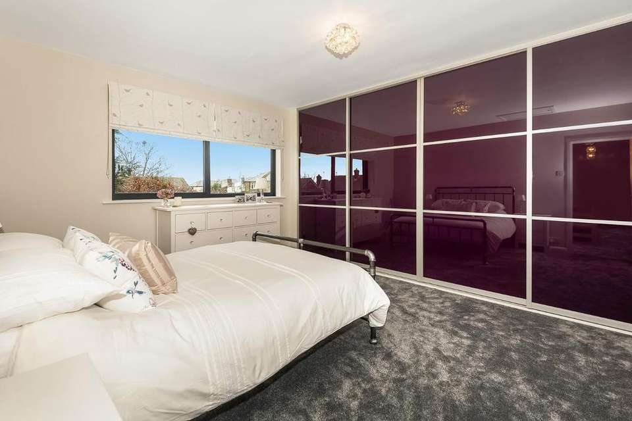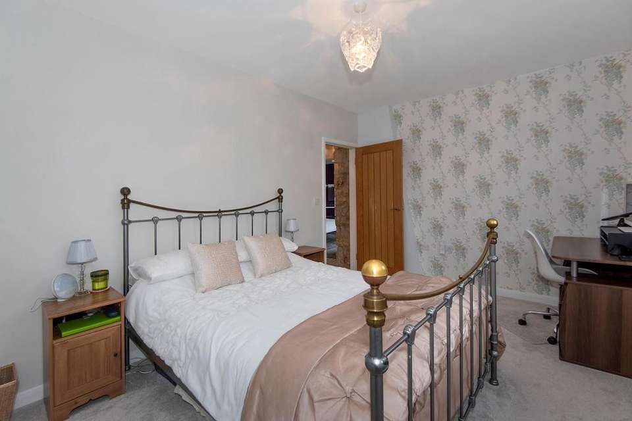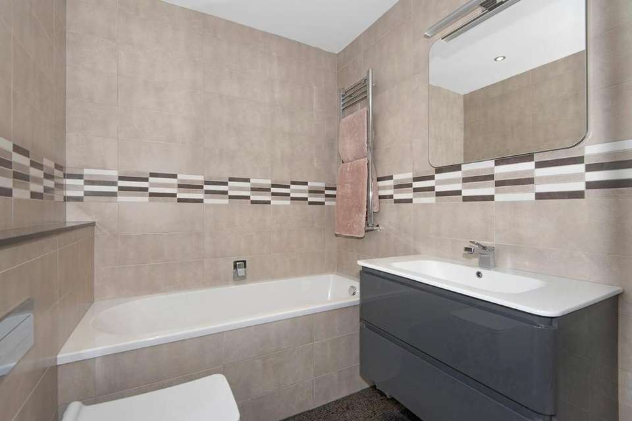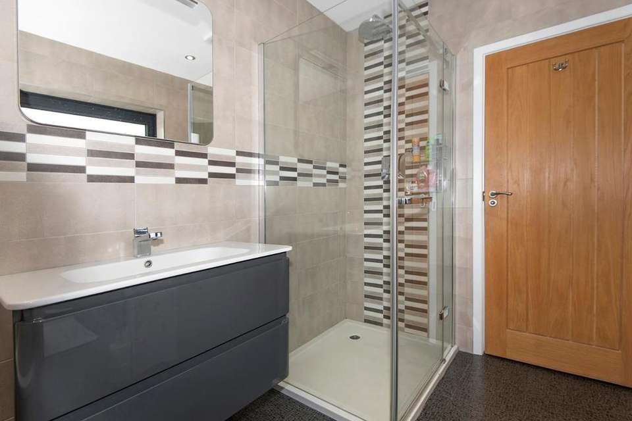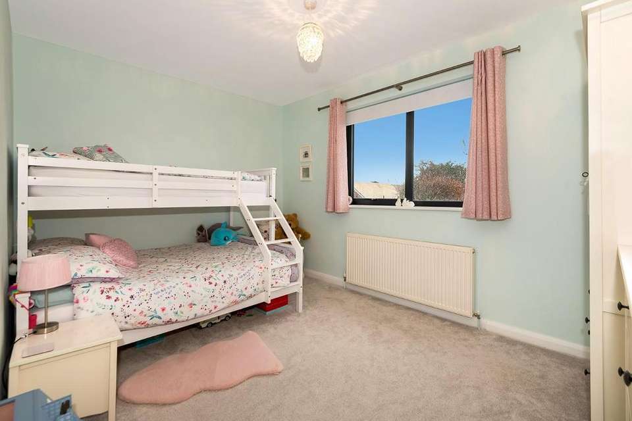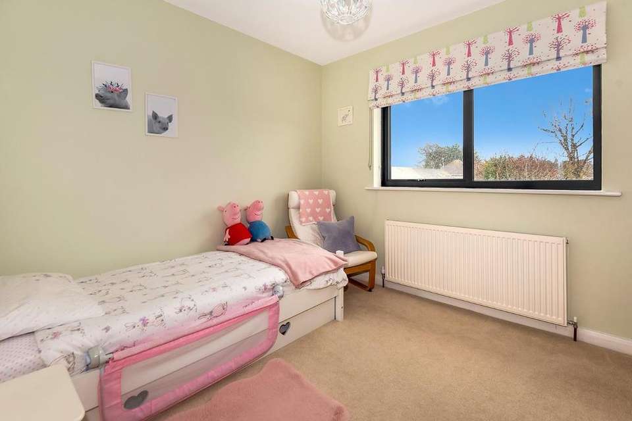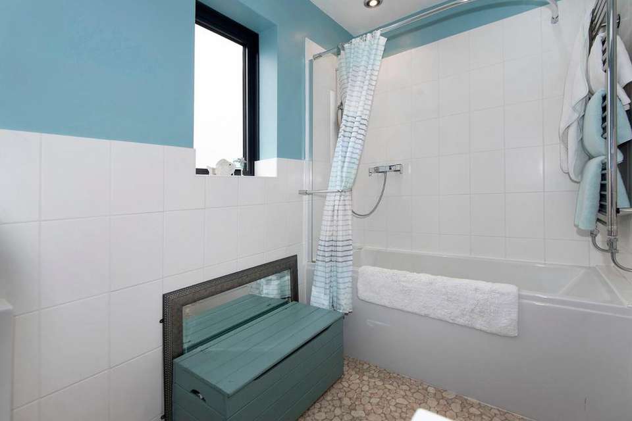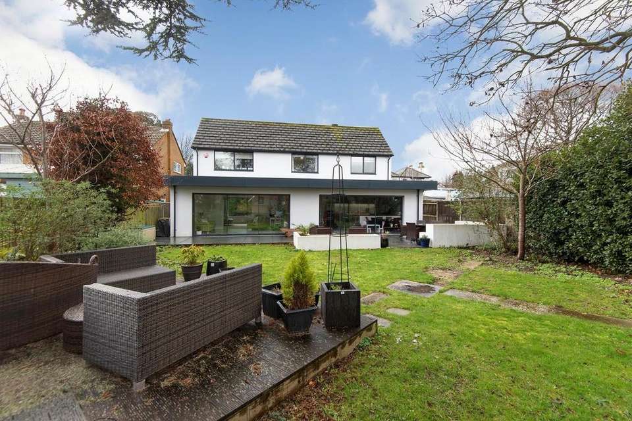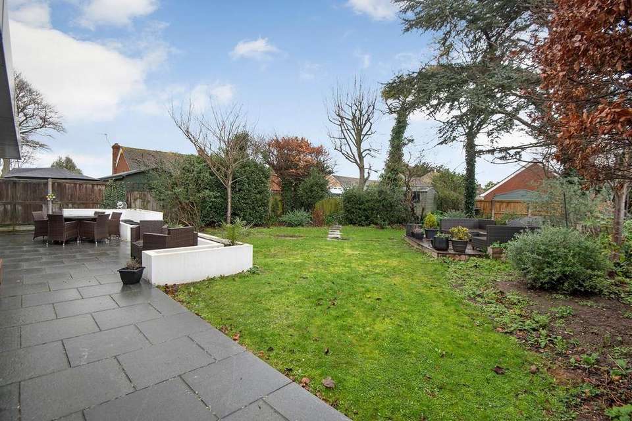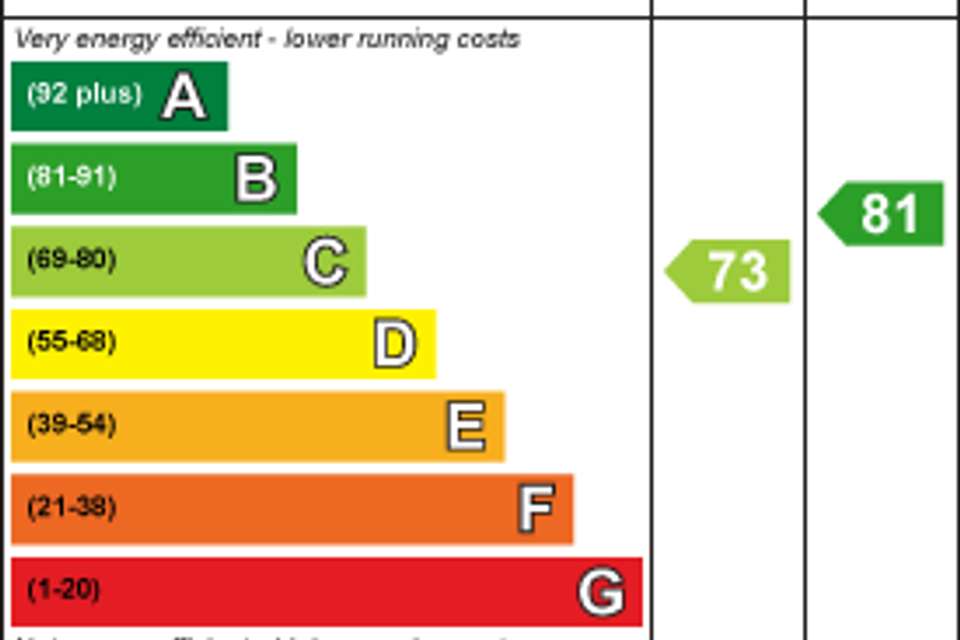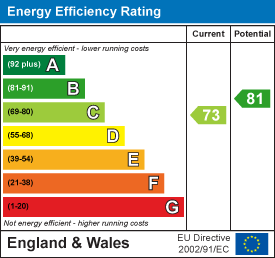5 bedroom detached house for sale
Reading Street, Broadstairsdetached house
bedrooms
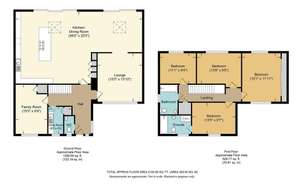
Property photos

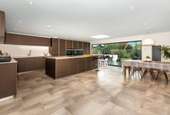
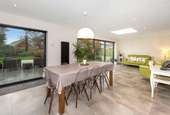
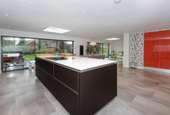
+14
Property description
Found in the incredibly popular Reading Street location of Broadstairs is this extended beautiful modern four bedroom detached family home, perfect for anyone looking for space. The impressive glass entrance maximises the natural light available leading you directly into the custom designed bespoke kitchen opening into a dining area with large sliding doors leading out to the rear garden. The stunning kitchen comprises central island, integrated appliances, triple oven and wine cooler and is the ideal space for cooking and entertaining. The space then leads to a lounge that can be separated off or opened into the dining area depending on your needs. There is a further reception room to the other side of the home currently used as a playroom but could be a study or fifth bedroom, as well as a utility room and cloakroom.
To the first floor there is a spacious dual aspect master bedroom equipped with floor to ceiling fitted wardrobes, a further double bedroom offering en-suite facilities, plus another two good size bedrooms and a family bathroom.
Externally to the front of the property there is off street parking for several cars leading to side access to the rear garden with a decked seating area, ideal for alfresco dining, a paved section with the rest of the space laid to lawn with a variation of trees and shrubs.
The quaint seaside town centre of Broadstairs is within easy access where you will find a wide variety of bars, restaurants, cafes and shops. There are many renowned sandy beaches along the coastline and Broadstairs has a mainline railway station with a high-speed rail link to London St. Pancras. The area has a number of highly regarded schools in both the public and private sector including grammar schools.
Ground Floor -
Hallway -
Cloakroom -
Utility Room - 2.57m x 1.27m (8'5 x 4'2) -
Family Room - 4.65m x 2.97m (15'3 x 9'9) -
Kitchen/Dining Room - 11.94m x 6.78m at maximum points (39'2 x 22'3 at m -
Lounge - 4.57m x 4.22m (15'0 x 13'10) -
First Floor -
Bedroom - 4.60m x 3.63m (15'1 x 11'11) -
Bedroom - 4.09m x 2.92m (13'5 x 9'7) -
En-Suite Bathroom -
Bedroom - 4.17m x 2.87m (13'8 x 9'5) -
Bedroom - 3.38m x 2.84m (11'1 x 9'4 ) -
Bathroom -
External -
Front Garden/Driveway -
Rear Garden -
To the first floor there is a spacious dual aspect master bedroom equipped with floor to ceiling fitted wardrobes, a further double bedroom offering en-suite facilities, plus another two good size bedrooms and a family bathroom.
Externally to the front of the property there is off street parking for several cars leading to side access to the rear garden with a decked seating area, ideal for alfresco dining, a paved section with the rest of the space laid to lawn with a variation of trees and shrubs.
The quaint seaside town centre of Broadstairs is within easy access where you will find a wide variety of bars, restaurants, cafes and shops. There are many renowned sandy beaches along the coastline and Broadstairs has a mainline railway station with a high-speed rail link to London St. Pancras. The area has a number of highly regarded schools in both the public and private sector including grammar schools.
Ground Floor -
Hallway -
Cloakroom -
Utility Room - 2.57m x 1.27m (8'5 x 4'2) -
Family Room - 4.65m x 2.97m (15'3 x 9'9) -
Kitchen/Dining Room - 11.94m x 6.78m at maximum points (39'2 x 22'3 at m -
Lounge - 4.57m x 4.22m (15'0 x 13'10) -
First Floor -
Bedroom - 4.60m x 3.63m (15'1 x 11'11) -
Bedroom - 4.09m x 2.92m (13'5 x 9'7) -
En-Suite Bathroom -
Bedroom - 4.17m x 2.87m (13'8 x 9'5) -
Bedroom - 3.38m x 2.84m (11'1 x 9'4 ) -
Bathroom -
External -
Front Garden/Driveway -
Rear Garden -
Council tax
First listed
Over a month agoEnergy Performance Certificate
Reading Street, Broadstairs
Placebuzz mortgage repayment calculator
Monthly repayment
The Est. Mortgage is for a 25 years repayment mortgage based on a 10% deposit and a 5.5% annual interest. It is only intended as a guide. Make sure you obtain accurate figures from your lender before committing to any mortgage. Your home may be repossessed if you do not keep up repayments on a mortgage.
Reading Street, Broadstairs - Streetview
DISCLAIMER: Property descriptions and related information displayed on this page are marketing materials provided by Miles & Barr - Exclusive Homes. Placebuzz does not warrant or accept any responsibility for the accuracy or completeness of the property descriptions or related information provided here and they do not constitute property particulars. Please contact Miles & Barr - Exclusive Homes for full details and further information.





