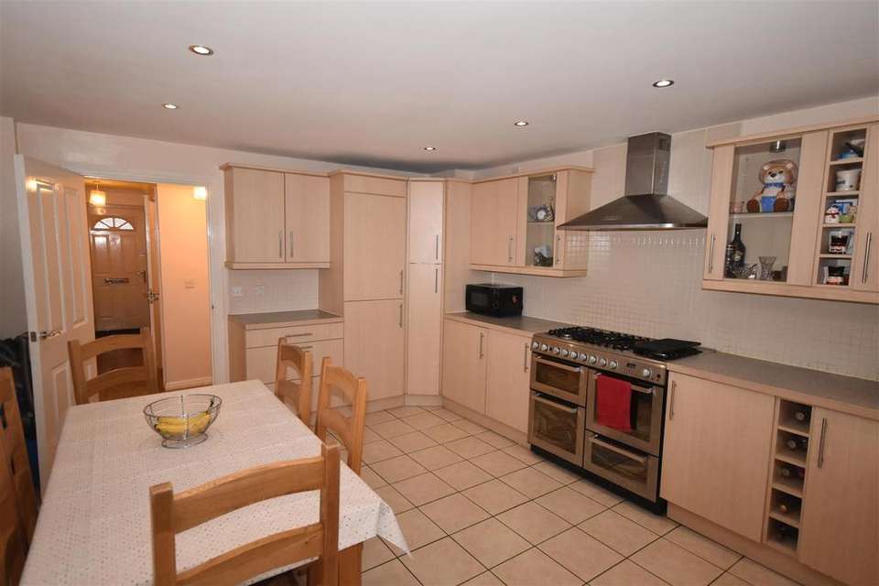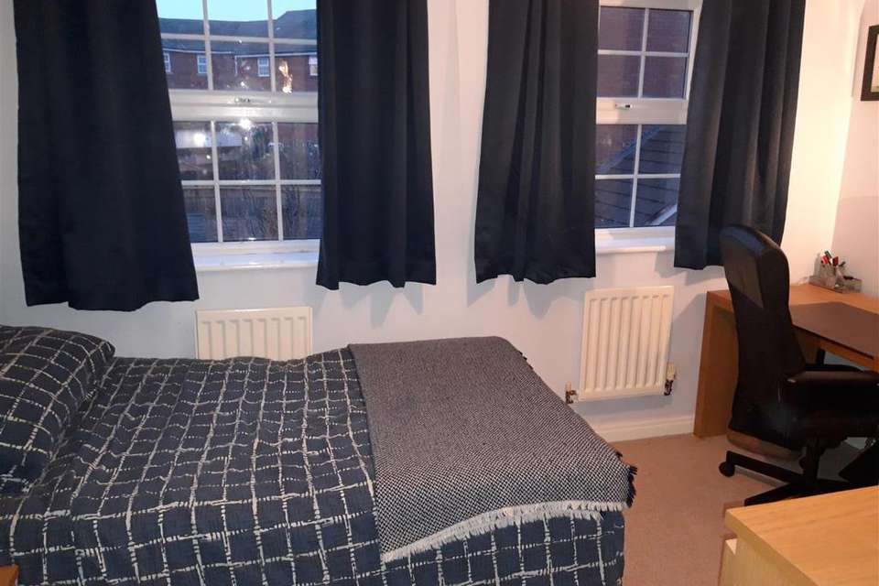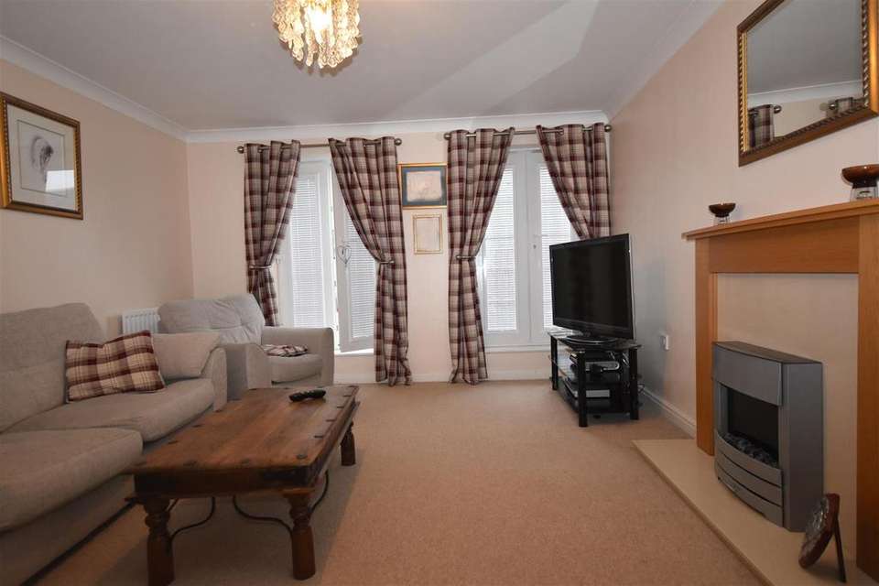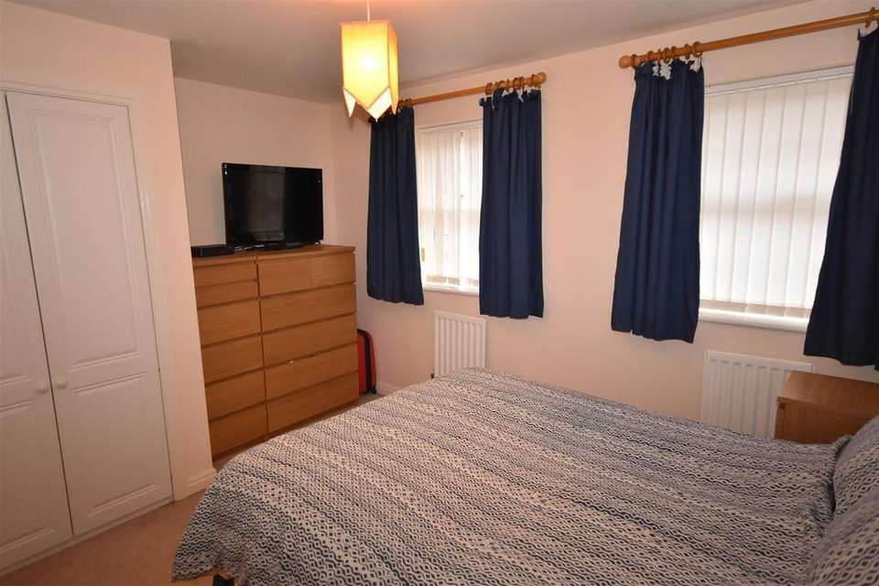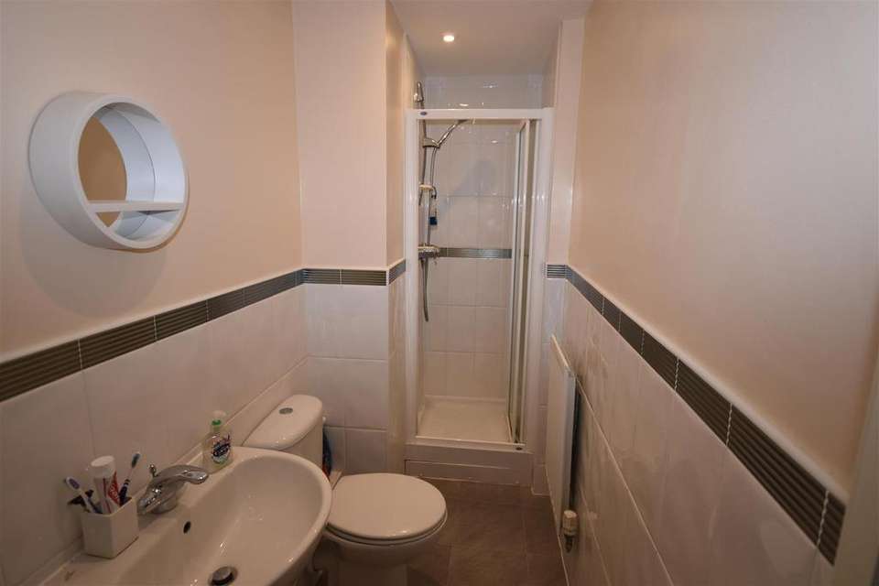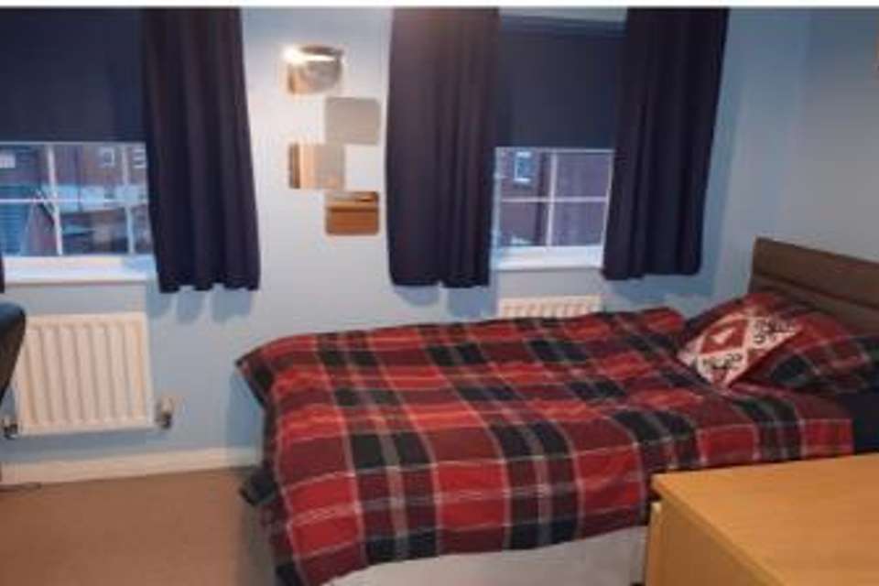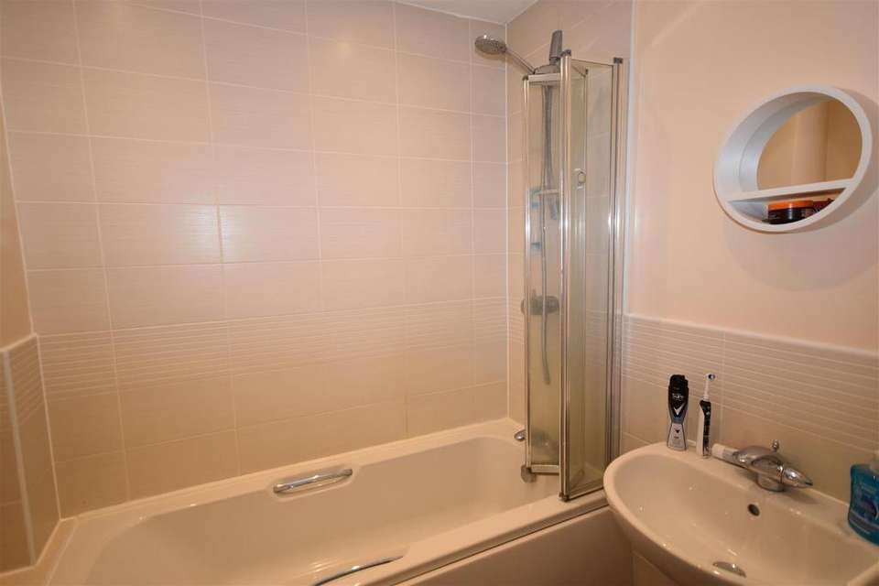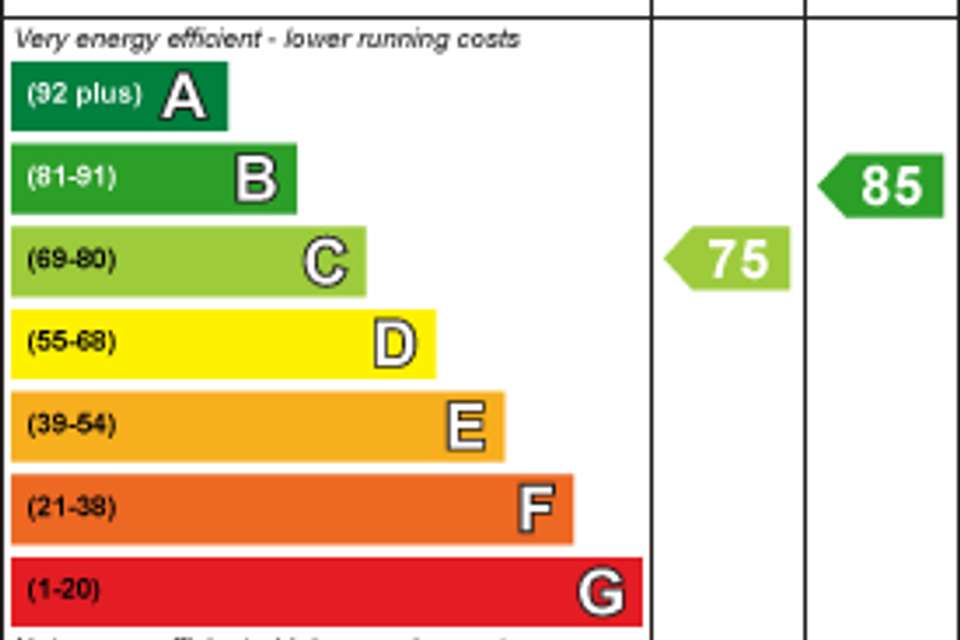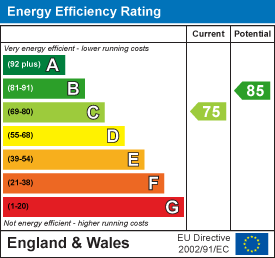3 bedroom house for sale
Johnsons Road, Fernwood, Newarkhouse
bedrooms
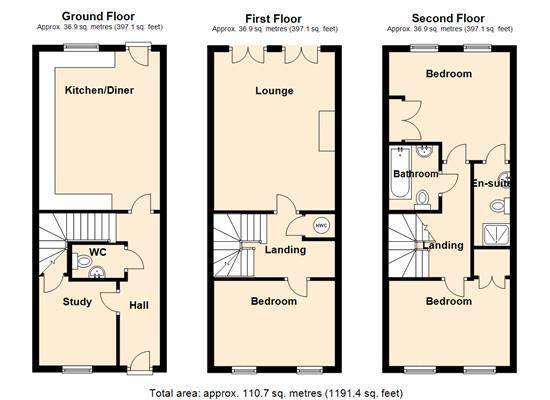
Property photos

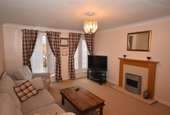
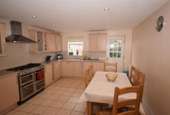
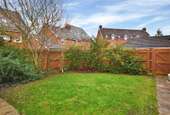
+8
Property description
A Modern TOWNHOUSE, 4 bedroom, END of TERRACE situated in a pleasant CUL de SAC location, well presented living accommodation benefitting from a gas fired central heating system and UPVC double glazed windows.
The accommodation comprises; entrance hall, WC, study/bedroom 4, open plan dining kitchen, on the first floor; there is a landing leading to a double bedroom and the first floor lounge having 2 sets of French windows with wrought iron Juliet balconies overlooking the rear garden. On the second floor there is the master bedroom which has an en suite bathroom, family bathroom and a further double bedroom. Outside the driveway and single garage are situated at the side of the house allowing convenient access, to the rear there is an enclosed garden with paved patio terrace and a lawned area.
Ideal for family, or a couple seeking a good quality, well presented home, in a well served location. Viewing is highly recommended.
Fernwood is a modern village development which has a range of amenities including; an excellent primary school, a One Stop convenient store, gym, day nursery, community centre and veterinary surgery. Fernwood has the recently opened and highly regarded The Suthers Secondary School. There is the Tawny Owl pub and restaurant on the outskirts of the village. Nearby Balderton has further amenities including; a medical centre, pharmacy, Post Office, Sainsburys and Lidl supermarkets. Access points to the A1 and A46 dual carriageways are nearby, fast trains are available from Newark Northgate Station connecting to London Kings Cross in approximately 75 minutes.
The property is constructed of brick elevation under a tiled roof covering, the living accommodation is arranged over 3 levels and can be more fully described as follows:
Ground Floor -
Entrance Hall - With front entrance door, radiator and stairs off.
Wc - With white suite comprising; low suite WC and pedestal wash hand basin. Radiator and extractor fan.
Study/Bedroom Four - 2.44m x 2.39m (8' x 7'10) - With radiator, UPVC double glazed window to the front elevation, useful storage cupboard below the stairs.
Dining Kitchen - 3.73m x 4.88m (12'3 x 16') - With ceramic tiled floor, space for a dining table, double panelled radiator, double glazed rear entrance door, recessed ceiling spotlights, UPVC double glazed window to the rear elevation.
In the kitchen area there are a range of fitted base units with cupboards and drawers, working surfaces above with inset stainless steel one and a half bowl sink and drainer, tiling to the splash backs, tall pull out larder unit, wall mounted cupboards, built in appliances include; a fridge freezer, dishwasher and automatic washing machine. There is also a stainless steel Hotpoint Range with 7 burner gas hob, conventional and fan oven, grill and plate warmer. Wall mounted cupboard containing the Potterton System gas fired central heating boiler.
First Floor -
Landing - Stairs off. Airing cupboard containing the Mega Flow Cylinder and shelving. Radiator.
Bedroom Two - 3.76m x 2.51m (12'4 x 8'3) - With 2 UPVC double glazed windows to the front elevation and 2 radiators.
Lounge - 4.93m x 3.73m (16'2 x 12'3) - With 2 sets of UPVC double glazed French windows to the rear elevation, both having wrought iron Juliet balconies overlooking the rear garden, TV point, 2 radiators and a feature fireplace.
Second Floor -
Landing - With loft access hatch.
Bedroom One - 3.76m narrowing to 3.07m x 3.30m (12'4 narrowing t - With 2 UPVC double glazed windows to the rear elevation, 2 radiators, built in double wardrobe and TV point.
En Suite Shower Room - 2.77m x 1.17m (9'1 x 3'10) - With part tiled walls, extractor fan, LED downlights. A white suite comprising of a low suite WC and wash hand basin. There is a shower cubicle, tiling to the walls, a screen door and a power shower over.
Family Bathroom - 2.06m x 1.55m (6'9 x 5'1) - With a white suite comprising; low suite WC, pedestal basin and panelled bath. Power shower over, holding shower, screen and tiling to the walls in the shower area, radiator, part tiles walls, extractor fan and LED downlights.
Bedroom Three - 2.51m x 0.69m (8'3 x 2'3) - With built in double wardrobe, 2 radiators, 2 UPVC double glazed windows to the front elevation.
Outside - Located at the side of the house there is the tarmac driveway providing an off road car parking space, leading to a semi-detached single garage.
Garage - 5.16m x 2.74m (16'11 x 9') - With up and over door, power and light connected and a door leading to the rear garden.
Rear Garden - The garden is enclosed with paved patio terrace and paths, timber garden shed, lawned area with shrub borders, wooden fence to the rear and side boundaries also with an access gate.
Viewing - Strictly by appointment with the selling agents.
Tenure - The property is freehold.
Services - Mains water, electricity, gas and drainage are all connected to the property.
Possession - Vacant possession will be given on completion.
Mortgage - Mortgage advice is available through our Mortgage Adviser. Your home is at risk if you do not keep up repayments on a mortgage or other loan secured on it.
The accommodation comprises; entrance hall, WC, study/bedroom 4, open plan dining kitchen, on the first floor; there is a landing leading to a double bedroom and the first floor lounge having 2 sets of French windows with wrought iron Juliet balconies overlooking the rear garden. On the second floor there is the master bedroom which has an en suite bathroom, family bathroom and a further double bedroom. Outside the driveway and single garage are situated at the side of the house allowing convenient access, to the rear there is an enclosed garden with paved patio terrace and a lawned area.
Ideal for family, or a couple seeking a good quality, well presented home, in a well served location. Viewing is highly recommended.
Fernwood is a modern village development which has a range of amenities including; an excellent primary school, a One Stop convenient store, gym, day nursery, community centre and veterinary surgery. Fernwood has the recently opened and highly regarded The Suthers Secondary School. There is the Tawny Owl pub and restaurant on the outskirts of the village. Nearby Balderton has further amenities including; a medical centre, pharmacy, Post Office, Sainsburys and Lidl supermarkets. Access points to the A1 and A46 dual carriageways are nearby, fast trains are available from Newark Northgate Station connecting to London Kings Cross in approximately 75 minutes.
The property is constructed of brick elevation under a tiled roof covering, the living accommodation is arranged over 3 levels and can be more fully described as follows:
Ground Floor -
Entrance Hall - With front entrance door, radiator and stairs off.
Wc - With white suite comprising; low suite WC and pedestal wash hand basin. Radiator and extractor fan.
Study/Bedroom Four - 2.44m x 2.39m (8' x 7'10) - With radiator, UPVC double glazed window to the front elevation, useful storage cupboard below the stairs.
Dining Kitchen - 3.73m x 4.88m (12'3 x 16') - With ceramic tiled floor, space for a dining table, double panelled radiator, double glazed rear entrance door, recessed ceiling spotlights, UPVC double glazed window to the rear elevation.
In the kitchen area there are a range of fitted base units with cupboards and drawers, working surfaces above with inset stainless steel one and a half bowl sink and drainer, tiling to the splash backs, tall pull out larder unit, wall mounted cupboards, built in appliances include; a fridge freezer, dishwasher and automatic washing machine. There is also a stainless steel Hotpoint Range with 7 burner gas hob, conventional and fan oven, grill and plate warmer. Wall mounted cupboard containing the Potterton System gas fired central heating boiler.
First Floor -
Landing - Stairs off. Airing cupboard containing the Mega Flow Cylinder and shelving. Radiator.
Bedroom Two - 3.76m x 2.51m (12'4 x 8'3) - With 2 UPVC double glazed windows to the front elevation and 2 radiators.
Lounge - 4.93m x 3.73m (16'2 x 12'3) - With 2 sets of UPVC double glazed French windows to the rear elevation, both having wrought iron Juliet balconies overlooking the rear garden, TV point, 2 radiators and a feature fireplace.
Second Floor -
Landing - With loft access hatch.
Bedroom One - 3.76m narrowing to 3.07m x 3.30m (12'4 narrowing t - With 2 UPVC double glazed windows to the rear elevation, 2 radiators, built in double wardrobe and TV point.
En Suite Shower Room - 2.77m x 1.17m (9'1 x 3'10) - With part tiled walls, extractor fan, LED downlights. A white suite comprising of a low suite WC and wash hand basin. There is a shower cubicle, tiling to the walls, a screen door and a power shower over.
Family Bathroom - 2.06m x 1.55m (6'9 x 5'1) - With a white suite comprising; low suite WC, pedestal basin and panelled bath. Power shower over, holding shower, screen and tiling to the walls in the shower area, radiator, part tiles walls, extractor fan and LED downlights.
Bedroom Three - 2.51m x 0.69m (8'3 x 2'3) - With built in double wardrobe, 2 radiators, 2 UPVC double glazed windows to the front elevation.
Outside - Located at the side of the house there is the tarmac driveway providing an off road car parking space, leading to a semi-detached single garage.
Garage - 5.16m x 2.74m (16'11 x 9') - With up and over door, power and light connected and a door leading to the rear garden.
Rear Garden - The garden is enclosed with paved patio terrace and paths, timber garden shed, lawned area with shrub borders, wooden fence to the rear and side boundaries also with an access gate.
Viewing - Strictly by appointment with the selling agents.
Tenure - The property is freehold.
Services - Mains water, electricity, gas and drainage are all connected to the property.
Possession - Vacant possession will be given on completion.
Mortgage - Mortgage advice is available through our Mortgage Adviser. Your home is at risk if you do not keep up repayments on a mortgage or other loan secured on it.
Council tax
First listed
Over a month agoEnergy Performance Certificate
Johnsons Road, Fernwood, Newark
Placebuzz mortgage repayment calculator
Monthly repayment
The Est. Mortgage is for a 25 years repayment mortgage based on a 10% deposit and a 5.5% annual interest. It is only intended as a guide. Make sure you obtain accurate figures from your lender before committing to any mortgage. Your home may be repossessed if you do not keep up repayments on a mortgage.
Johnsons Road, Fernwood, Newark - Streetview
DISCLAIMER: Property descriptions and related information displayed on this page are marketing materials provided by Richard Watkinson & Partners - Kirk Gate. Placebuzz does not warrant or accept any responsibility for the accuracy or completeness of the property descriptions or related information provided here and they do not constitute property particulars. Please contact Richard Watkinson & Partners - Kirk Gate for full details and further information.





