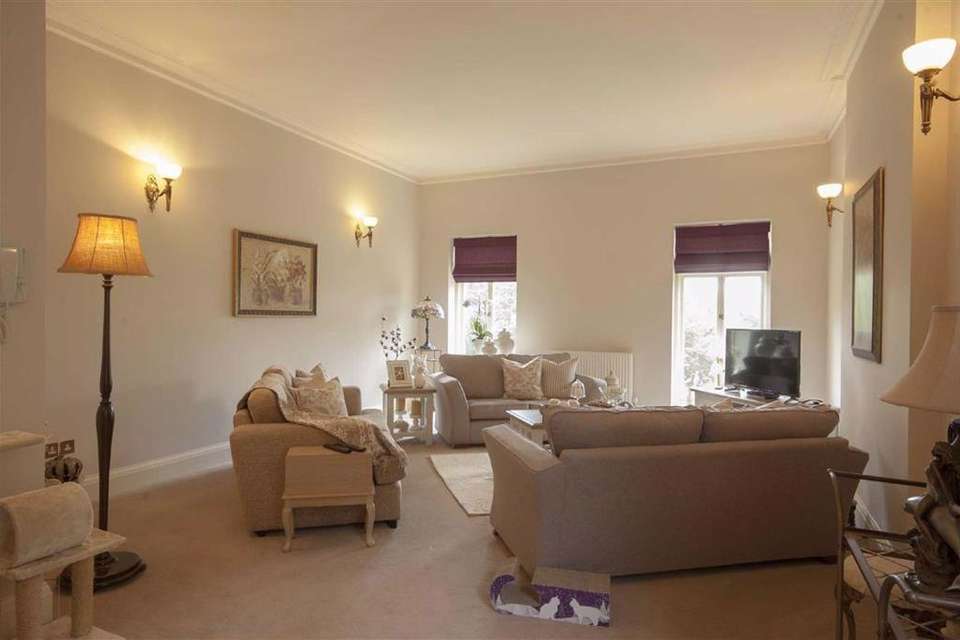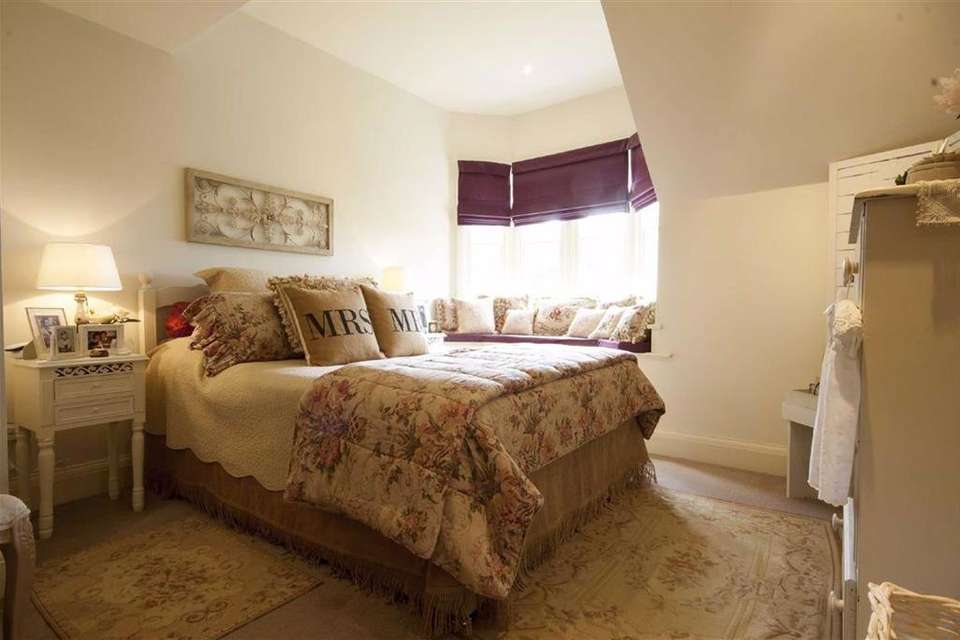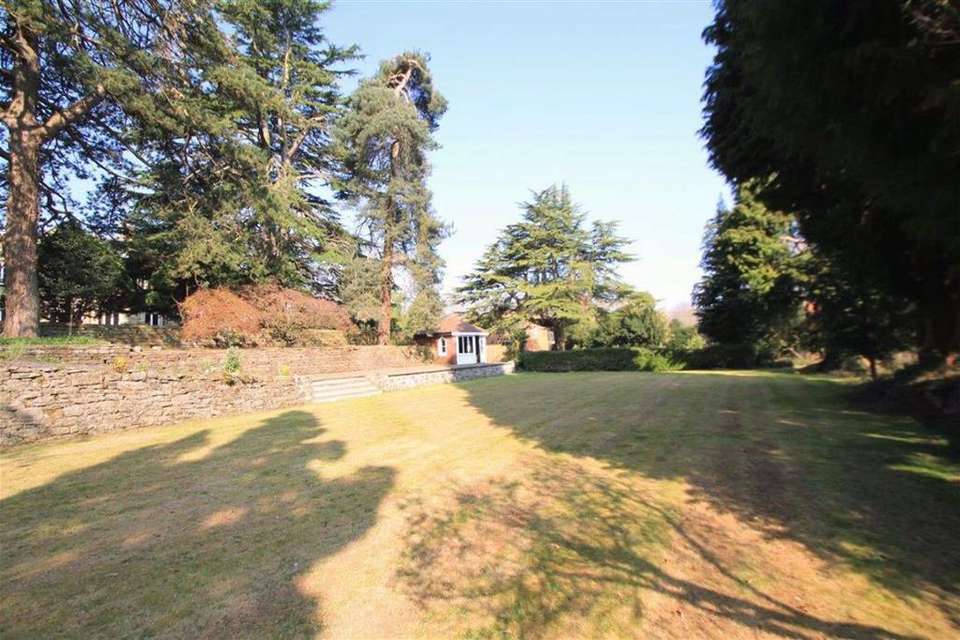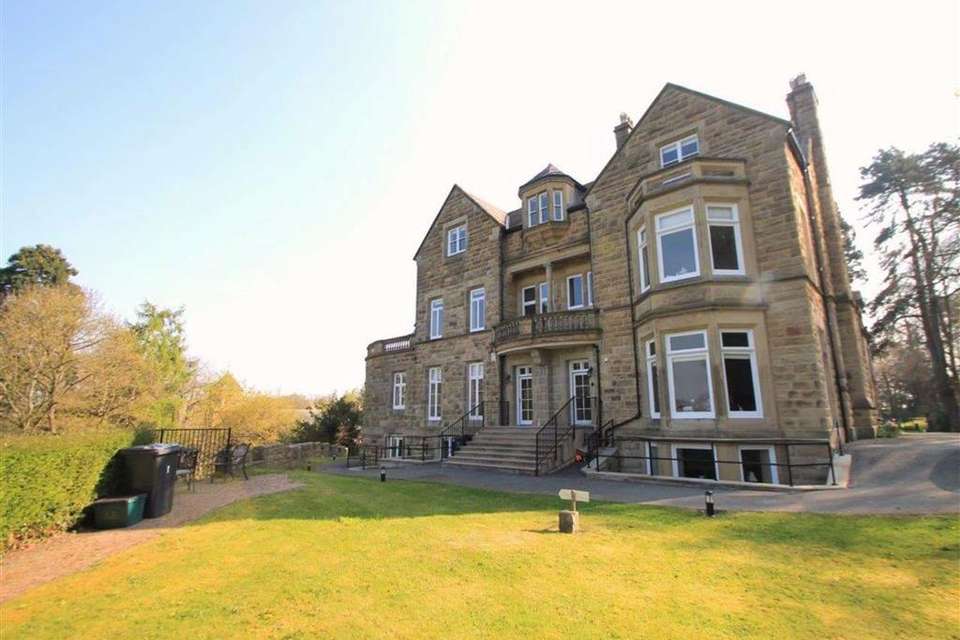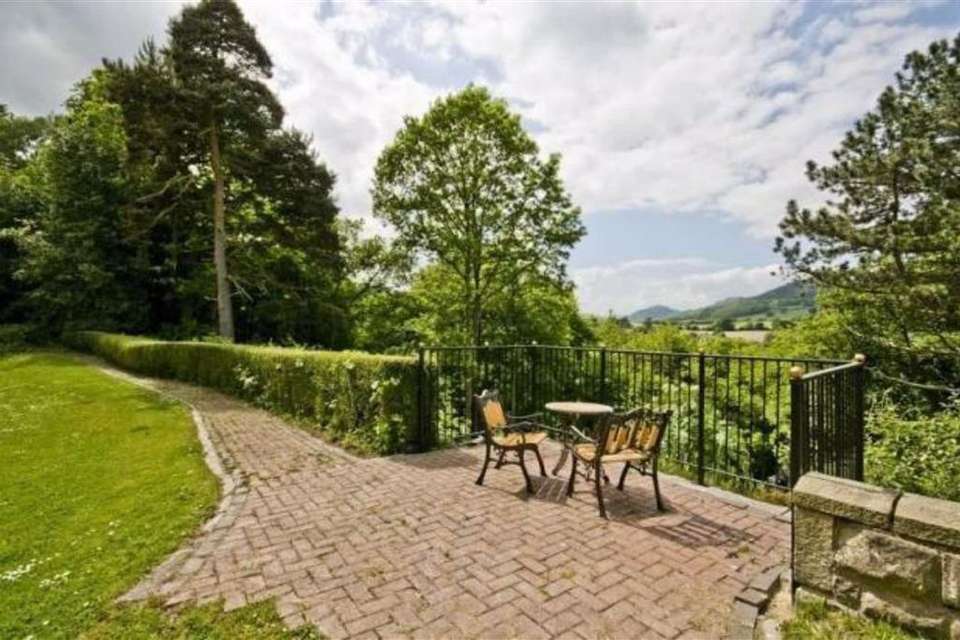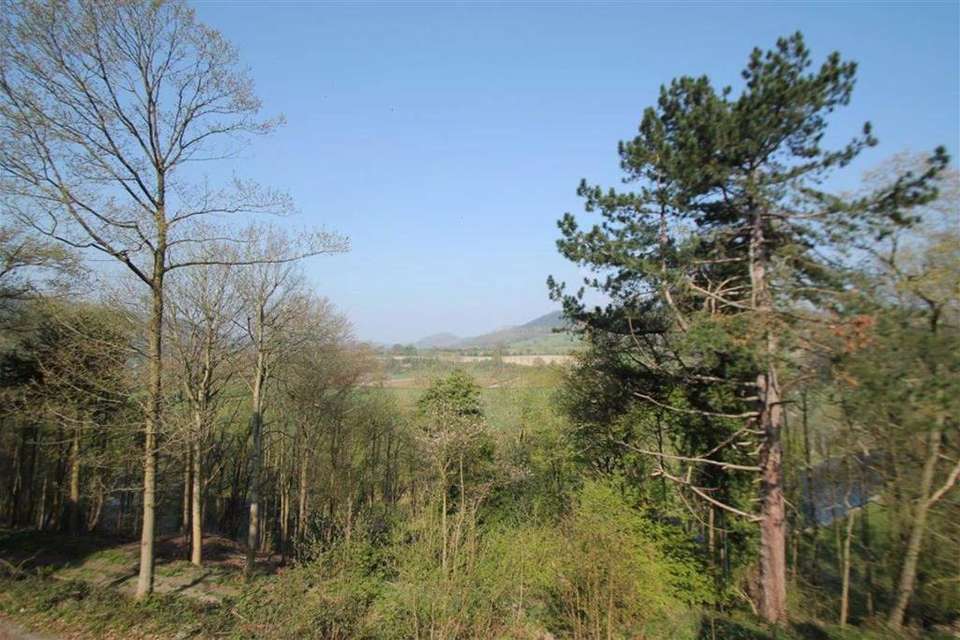5 bedroom town house for sale
Argoed Hall, Llangollenterraced house
bedrooms
Property photos
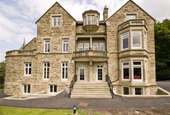
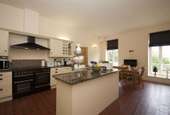
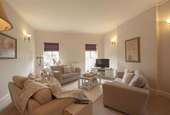
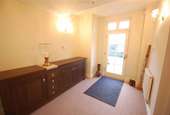
+6
Property description
Town and Country Oswestry are honoured to offer to the market 2 Argoed Hall which forms the West Wing of a magnificent and characterful mansion, that has been converted into four unique and modern houses. Having been sympathetically renovated to a very high standard, the West Wing is set within two acres of communal gardens, and is ready to move straight into for families and couples alike. This is modern living with no maintenance in a tranquil and peaceful setting. The West Wing is a modern five-bedroom house split over four floors.
Location - Situated on the edge of the village of Froncysyllte and close to the market town of Llangollen. The area has a wide variety of local amenities which include; post office, local stores and public house. Argoed Hall is well placed for major road networks with easy access to the A5 and A483.
Llangollen 4 miles
Oswestry 9 Miles
Wrexham 11 Miles
Mold 21 Miles
Chester 22 Miles
Liverpool 45 Miles
Directions - From Wrexham, travel along the A483 following signs for the A5. Upon reaching the A5 roundabout take the 3rd exit signposted Llangollen. Continuing along this road for approximately 2 miles entering into Froncysyllte. After passing St Davids Church on the left, turn right onto Gate toad and entrance pillars will be seen after a short distance on the left hand side.
Additional Information - - The vendor informs us the property features the following:
- Mains gas, electric & water.
- Renewal of all services throughout including (but not limited to) gas central heating, plumbing, fittings.
- Modern kitchens, extensive use of granite/oak. Dual range master cookers and hob.
- Modern bathroom suites with marble /granite floor finish.
- Gated driveway with intercom system.
- Fully alarmed and response-linked.
- Grounds and buildings fully maintained.
Local Schools - There are a number of well renowned schools within reach including Kings and Queens school at Chester, Ellesmere College at Ellesmere, and Moreton Hall and Packwood Haugh near Oswestry.
Entrance Hall - Stairs to lower ground floor, door off to kitchen.
Lounge - Superb sized room,
Additional Photo -
Kitchen/Breakfast Room - 7.67 x 4.70 (25'2" x 15'5") - Range of wall and base units with complimentary work surfaces, integrated oven, gas hob with tiled splashback and extractor hood over, tiled flooring
Cloakroom - Period style pedestal wash hand basin, low level WC., radiator and panelled walls.
Lower Ground Floor Landing -
Utility Area - Spacious utility area with space for washing machine and wall mounted boiler.
Bedroom One - 3.99 x 4.01 (13'1" x 13'2") -
Dressing Area - 1.98 x 4.04 (6'6" x 13'3") -
En-Suite - Pedestal wash hand basin, low level WC., shower cubicle and heated towel rail.
Storage - 1.98 x 3.99 (6'6" x 13'1") -
First Floor Landing - 4.06 x 7.06 (13'4" x 23'2") -
Reception/Bedroom One - 4.06 x 7.06 (13'4" x 23'2") -
Second Floor Landing -
Bedroom Two - 4.67 x 5.03 (15'4" x 16'6") -
Bedroom Three - 3.05 x 3.99 (10'0" x 13'1") -
Bedroom Four - 3.76 x 4.09 (12'4" x 13'5") -
Bedroom Five - 3.05 x 4.04 (10'0" x 13'3") -
En-Suite - Shower cubicle, wash hand basin, low level WC., granite tiled flooring and heated towel rail.
Family Bathroom - 1.04 x 3.00 (3'5" x 9'10") - Period style suite comprising; low level WC., pedestal wash hand basin, panel enclosed bath with glazed screen, heated towel rail, granite style tiled flooring and part tiled walls.
Outside - Externally are well presented communal gardens.
Additional Photo -
Additional Photograph -
Additional Photograph -
Hours Of Business - Monday - Friday - 9.00 - 5.30
Saturday - 9.00 - 4.00
Viewing - STRICTLY BY PRIOR APPOINTMENT WITH TOWN AND COUNTRY ON[use Contact Agent Button]
To Make An Offer - TO MAKE AN OFFER - MAKE AN APPOINTMENT.
If you are interested in buying this property, you have to view the property. The appointment is part of our guarantee to the seller and should be made before contacting a Building Society, Bank or Solicitor. Any delay may result in the property being sold to someone else, and survey and legal fees being unnecessarily incurred. Once you have viewed the property and decided to make an offer please contact the office and one of the team will assist you further.
Services - The agents have not tested the appliances listed in the particulars.
Town And Country - Free valuation service - Professional and Independent - Elegant, Clear and Concise Presentation - Accompanied Viewings Available - Full Colour Photography - Full Colour Advertising - Striking For Sale Boards - Regular Viewings Feedback - Up-to-date Buyer Register - Sound Local Knowledge and Experience - State of the Art Technology - Motivated Professional Staff - - All properties advertised on www.( ... ).co.uk
VERY COMPETITIVE FEES FOR SELLING.
Additional Information - We would like to point out that all measurements, floor plans and photographs are for guidance purposes only (photographs may be taken with a wide angled/zoom lens), and dimensions, shapes and precise locations may differ to those set out in these sales particulars which are approximate and intended for guidance purposes only.
These particulars, whilst believed to be accurate are set out as a general outline only for guidance and do not constitute any part of an offer or contract. Intending purchasers should not rely on them as statements of representation of fact, but most satisfy themselves by inspection or otherwise as to their accuracy. No person in this firm s employment has the authority to make or give any representation or warranty in respect of the property.
You may download, store and use the material for your own personal use and research. You may not republish, retransmit, redistribute or otherwise make the material available to any party or make the same available on any website, online service or bulletin board of your own or of any other party or make the same available in hard copy or in any other media without the website owner's express prior written consent. The website owner's copyright must remain on all reproductions of material taken from this website.
Location - Situated on the edge of the village of Froncysyllte and close to the market town of Llangollen. The area has a wide variety of local amenities which include; post office, local stores and public house. Argoed Hall is well placed for major road networks with easy access to the A5 and A483.
Llangollen 4 miles
Oswestry 9 Miles
Wrexham 11 Miles
Mold 21 Miles
Chester 22 Miles
Liverpool 45 Miles
Directions - From Wrexham, travel along the A483 following signs for the A5. Upon reaching the A5 roundabout take the 3rd exit signposted Llangollen. Continuing along this road for approximately 2 miles entering into Froncysyllte. After passing St Davids Church on the left, turn right onto Gate toad and entrance pillars will be seen after a short distance on the left hand side.
Additional Information - - The vendor informs us the property features the following:
- Mains gas, electric & water.
- Renewal of all services throughout including (but not limited to) gas central heating, plumbing, fittings.
- Modern kitchens, extensive use of granite/oak. Dual range master cookers and hob.
- Modern bathroom suites with marble /granite floor finish.
- Gated driveway with intercom system.
- Fully alarmed and response-linked.
- Grounds and buildings fully maintained.
Local Schools - There are a number of well renowned schools within reach including Kings and Queens school at Chester, Ellesmere College at Ellesmere, and Moreton Hall and Packwood Haugh near Oswestry.
Entrance Hall - Stairs to lower ground floor, door off to kitchen.
Lounge - Superb sized room,
Additional Photo -
Kitchen/Breakfast Room - 7.67 x 4.70 (25'2" x 15'5") - Range of wall and base units with complimentary work surfaces, integrated oven, gas hob with tiled splashback and extractor hood over, tiled flooring
Cloakroom - Period style pedestal wash hand basin, low level WC., radiator and panelled walls.
Lower Ground Floor Landing -
Utility Area - Spacious utility area with space for washing machine and wall mounted boiler.
Bedroom One - 3.99 x 4.01 (13'1" x 13'2") -
Dressing Area - 1.98 x 4.04 (6'6" x 13'3") -
En-Suite - Pedestal wash hand basin, low level WC., shower cubicle and heated towel rail.
Storage - 1.98 x 3.99 (6'6" x 13'1") -
First Floor Landing - 4.06 x 7.06 (13'4" x 23'2") -
Reception/Bedroom One - 4.06 x 7.06 (13'4" x 23'2") -
Second Floor Landing -
Bedroom Two - 4.67 x 5.03 (15'4" x 16'6") -
Bedroom Three - 3.05 x 3.99 (10'0" x 13'1") -
Bedroom Four - 3.76 x 4.09 (12'4" x 13'5") -
Bedroom Five - 3.05 x 4.04 (10'0" x 13'3") -
En-Suite - Shower cubicle, wash hand basin, low level WC., granite tiled flooring and heated towel rail.
Family Bathroom - 1.04 x 3.00 (3'5" x 9'10") - Period style suite comprising; low level WC., pedestal wash hand basin, panel enclosed bath with glazed screen, heated towel rail, granite style tiled flooring and part tiled walls.
Outside - Externally are well presented communal gardens.
Additional Photo -
Additional Photograph -
Additional Photograph -
Hours Of Business - Monday - Friday - 9.00 - 5.30
Saturday - 9.00 - 4.00
Viewing - STRICTLY BY PRIOR APPOINTMENT WITH TOWN AND COUNTRY ON[use Contact Agent Button]
To Make An Offer - TO MAKE AN OFFER - MAKE AN APPOINTMENT.
If you are interested in buying this property, you have to view the property. The appointment is part of our guarantee to the seller and should be made before contacting a Building Society, Bank or Solicitor. Any delay may result in the property being sold to someone else, and survey and legal fees being unnecessarily incurred. Once you have viewed the property and decided to make an offer please contact the office and one of the team will assist you further.
Services - The agents have not tested the appliances listed in the particulars.
Town And Country - Free valuation service - Professional and Independent - Elegant, Clear and Concise Presentation - Accompanied Viewings Available - Full Colour Photography - Full Colour Advertising - Striking For Sale Boards - Regular Viewings Feedback - Up-to-date Buyer Register - Sound Local Knowledge and Experience - State of the Art Technology - Motivated Professional Staff - - All properties advertised on www.( ... ).co.uk
VERY COMPETITIVE FEES FOR SELLING.
Additional Information - We would like to point out that all measurements, floor plans and photographs are for guidance purposes only (photographs may be taken with a wide angled/zoom lens), and dimensions, shapes and precise locations may differ to those set out in these sales particulars which are approximate and intended for guidance purposes only.
These particulars, whilst believed to be accurate are set out as a general outline only for guidance and do not constitute any part of an offer or contract. Intending purchasers should not rely on them as statements of representation of fact, but most satisfy themselves by inspection or otherwise as to their accuracy. No person in this firm s employment has the authority to make or give any representation or warranty in respect of the property.
You may download, store and use the material for your own personal use and research. You may not republish, retransmit, redistribute or otherwise make the material available to any party or make the same available on any website, online service or bulletin board of your own or of any other party or make the same available in hard copy or in any other media without the website owner's express prior written consent. The website owner's copyright must remain on all reproductions of material taken from this website.
Council tax
First listed
Over a month agoArgoed Hall, Llangollen
Placebuzz mortgage repayment calculator
Monthly repayment
The Est. Mortgage is for a 25 years repayment mortgage based on a 10% deposit and a 5.5% annual interest. It is only intended as a guide. Make sure you obtain accurate figures from your lender before committing to any mortgage. Your home may be repossessed if you do not keep up repayments on a mortgage.
Argoed Hall, Llangollen - Streetview
DISCLAIMER: Property descriptions and related information displayed on this page are marketing materials provided by Town & Country - Oswestry. Placebuzz does not warrant or accept any responsibility for the accuracy or completeness of the property descriptions or related information provided here and they do not constitute property particulars. Please contact Town & Country - Oswestry for full details and further information.





