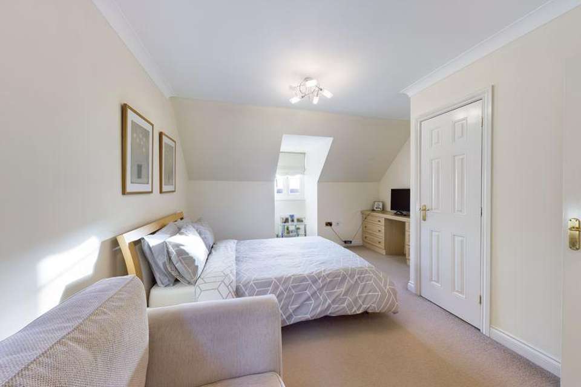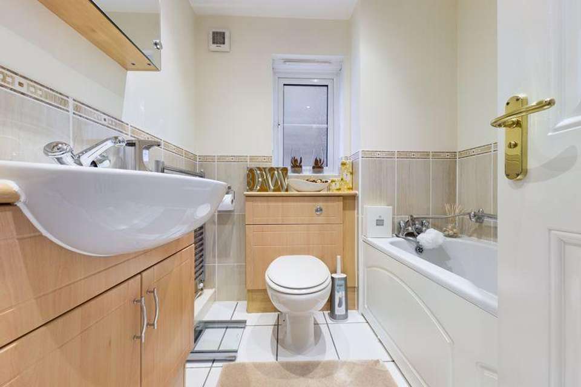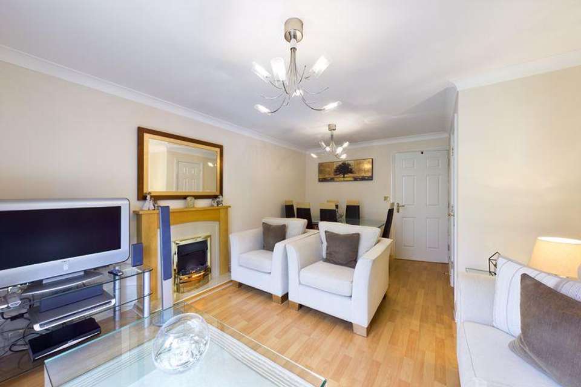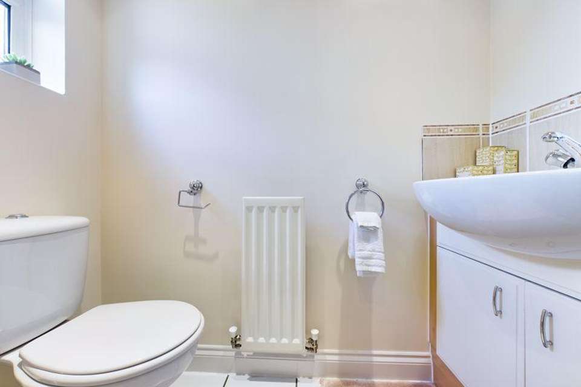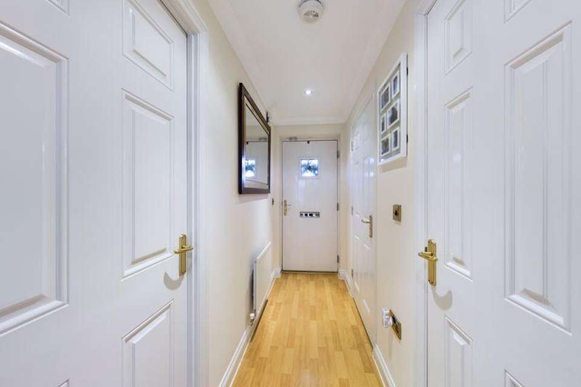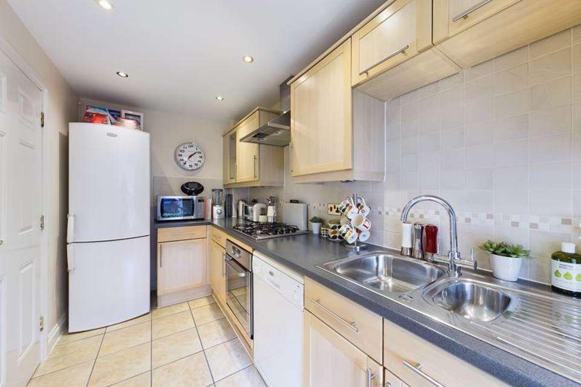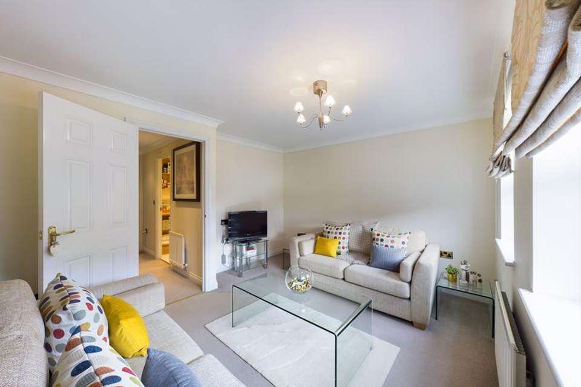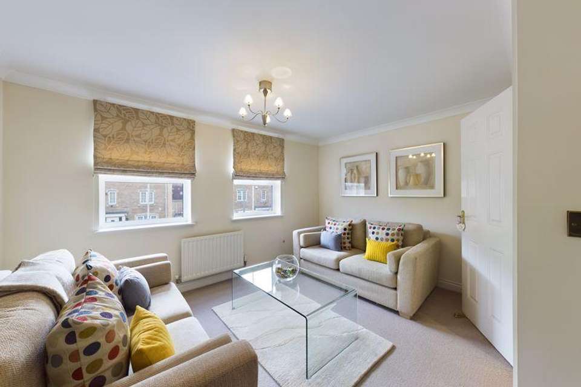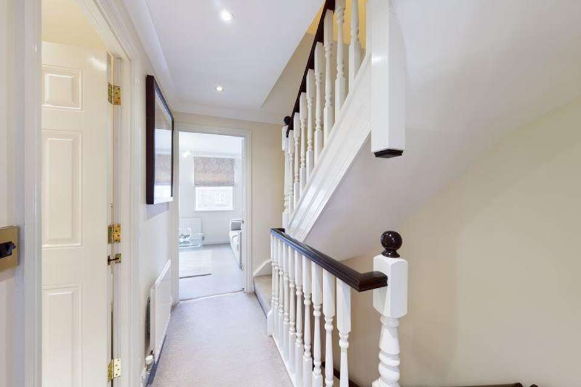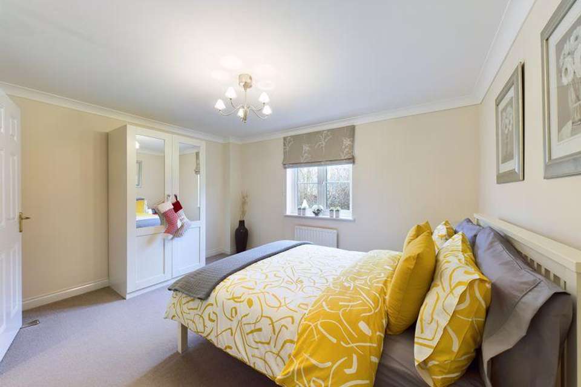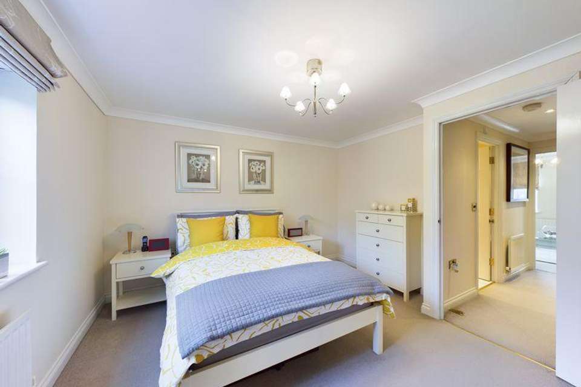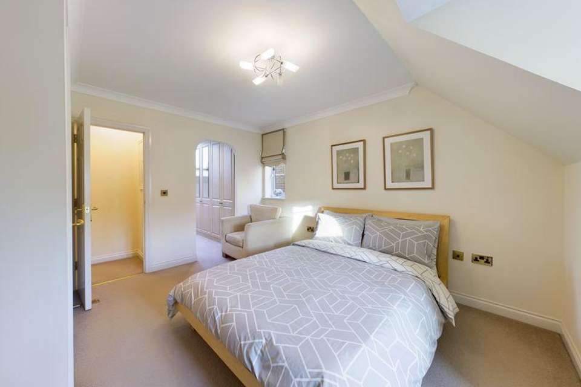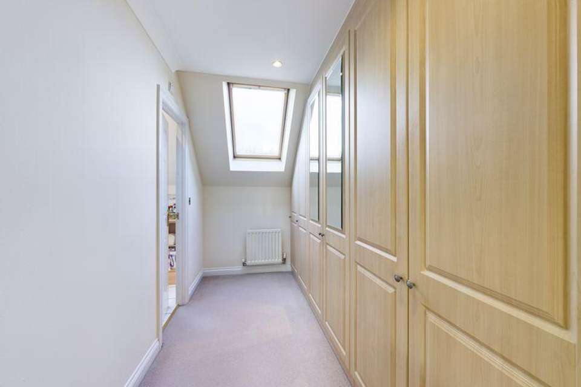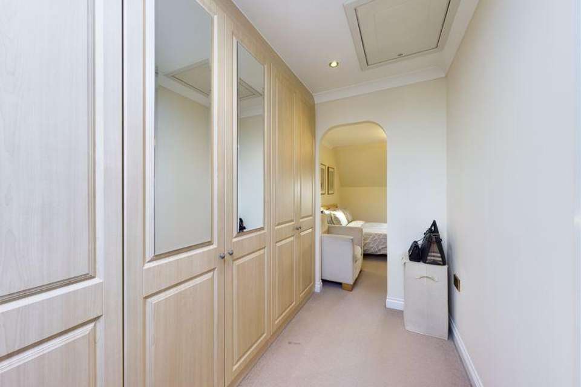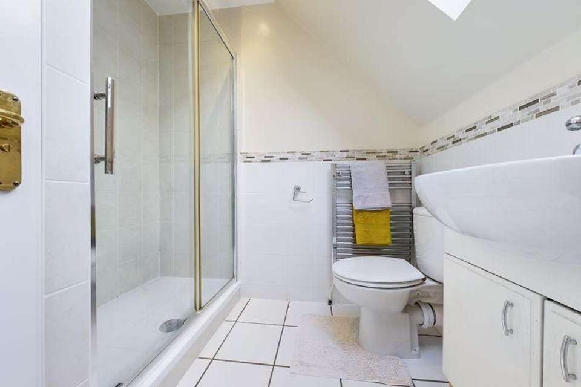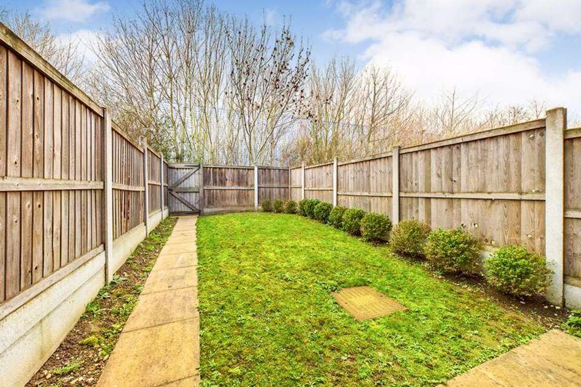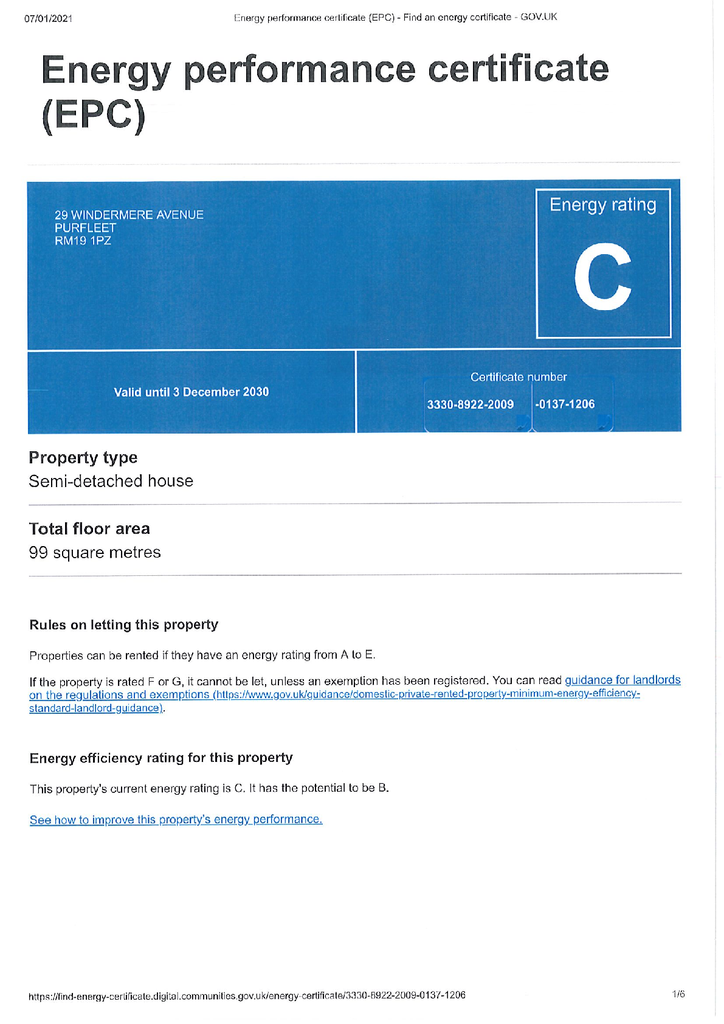3 bedroom end of terrace house for sale
Windermere Avenue, Purfleetterraced house
bedrooms
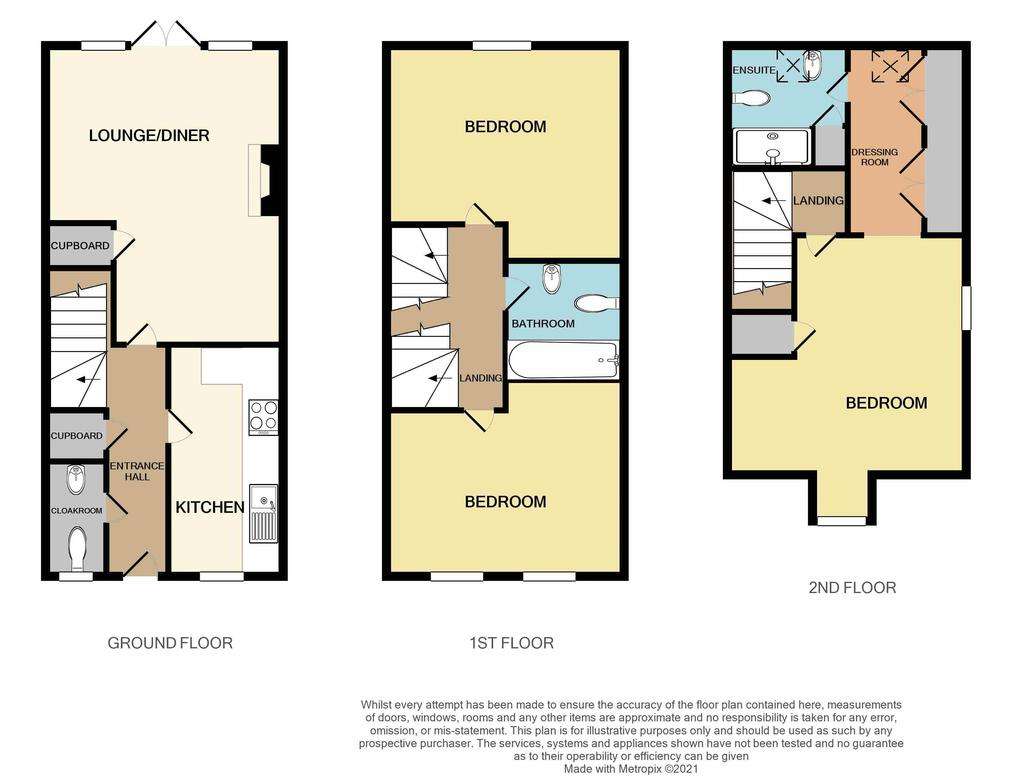
Property photos

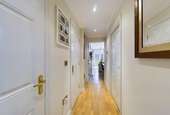
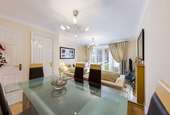
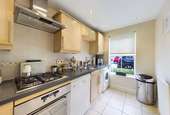
+16
Property description
This property is in show home condition and is ideally located 0.5 miles away from Purfleet Train Station c2c line. The key benefits of this modern stylish family home include: - a contemporary kitchen (appliances to remain), ground floor cloakroom. En-suite & dressing room to master bedroom, an elegant family bathroom & double glazing throughout.
Entrance Door
Double glazed door leading into hall.
Hall
Laminate flooring, painted walls, smooth coved painted ceiling with inset lights, radiator, six panelled wooden door leading into storage cupboard and carpeted stairs leading to first floor landing.
Cloakroom
Six panelled wooden door, painted walls, smooth painted ceiling, radiator, double-glazed window, hand basin set into vanity unit and low flush w.c.
Lounge/Diner - 16' 6'' x 13' 1'' (5.04m x 3.98m)
Six panelled wooden door, laminate flooring, painted walls, smooth coved painted ceiling, radiator, feature fireplace, wooden door leading into under stairs storage cupboard and double-glazed French doors leading into rear garden.
Kitchen - 12' 10'' x 6' 4'' (3.92m x 1.92m)
Wooden door, tiled flooring, painted walls, smooth painted ceiling with inset lights, radiator and double-glazed window. The kitchen comprises of a number of base and eye level units, roll top work surfaces, inset sink with mixer tap, four ring gas hob with extractor hood over and electric oven beneath, fridge/freezer, dishwasher and washing machine to remain.
First Floor Landing
Carpeted flooring, painted walls, smooth coved painted ceiling with inset lights, radiator and carpeted flooring leading to second floor landing.
Bedroom Two - 13' 0'' x 11' 9'' (3.97m x 3.58m)
Six panelled wooden door, carpeted flooring, painted walls, radiator, smooth coved painted ceiling and double-glazed window
Bedroom Three - 13' 1'' x 11' 3'' (3.98m x 3.42m)
Six panelled wooden door, carpeted flooring, painted walls, smooth coved painted ceiling, radiator and two double-glazed windows to front aspect.
Family Bathroom - 7' 0'' x 6' 4'' (2.13m x 1.92m)
Six panelled wooden door, tiled flooring, partly tiled walls with the remainder painted, smooth painted ceiling with inset lights, heated towel rail, double-glazed window to side aspect, wash hand basin set into vanity unit panelled bath and low flush w.c
Second Floor Landing
Carpeted flooring, painted walls and smooth painted ceiling.
Bedroom One - 13' 2'' x 13' 1'' (4.02m x 3.99m)
Six panelled wooden door, carpeted flooring, painted walls, smooth coved painted ceiling, radiator, wooden door leading into storage cupboard, double-glazed windows to side and front aspect.
Dressing Room - 10' 4'' x 4' 5'' (3.16m x 1.34m)
Carpeted flooring, painted walls, smooth painted ceiling, Velux window and fitted wardrobes.
En-suite
Six panelled wooden door, tiled flooring, partly painted walls the remainder tiled, smooth painted ceiling, radiator, Velux window, wooden door leading into storage cupboard, wash hand basin set into vanity unit, walk in shower and low flush w.c.
Rear Garden
Paved patio area, fenced borders with wooden gate giving access to the rear of the garden and leading to two allocated parking spaces. The reminder of the garden is laid to lawn with flower beds to borders.
Parking
Two allocated parking spaces to the rear of the property.
AGENTS NOTE
1. We have been advised by the Vendor that all the heating equipment and appliances mentioned within these particulars were functional at the time of our inspection. However, due to M & P Estates not being professionally qualified in this field, we would recommend that they are thoroughly tested by a specialist (i.e. Gas Safe registered) before entering any purchase commitment.2. Although our Vendor(s) has advised us that all fixtures, fittings and chattels mentioned within these details will remain, we strongly recommend verification by a solicitor before entering a purchase commitment.3. These particulars do not constitute any part of an offer or contract. No responsibility is accepted as to the accuracy of these particulars or statement made by our staff concerning the above property. Any intended purchaser must satisfy him / herself as to the correctness of such statements and these particulars. All negotiations to be conducted through M & P Estates Limited.
Entrance Door
Double glazed door leading into hall.
Hall
Laminate flooring, painted walls, smooth coved painted ceiling with inset lights, radiator, six panelled wooden door leading into storage cupboard and carpeted stairs leading to first floor landing.
Cloakroom
Six panelled wooden door, painted walls, smooth painted ceiling, radiator, double-glazed window, hand basin set into vanity unit and low flush w.c.
Lounge/Diner - 16' 6'' x 13' 1'' (5.04m x 3.98m)
Six panelled wooden door, laminate flooring, painted walls, smooth coved painted ceiling, radiator, feature fireplace, wooden door leading into under stairs storage cupboard and double-glazed French doors leading into rear garden.
Kitchen - 12' 10'' x 6' 4'' (3.92m x 1.92m)
Wooden door, tiled flooring, painted walls, smooth painted ceiling with inset lights, radiator and double-glazed window. The kitchen comprises of a number of base and eye level units, roll top work surfaces, inset sink with mixer tap, four ring gas hob with extractor hood over and electric oven beneath, fridge/freezer, dishwasher and washing machine to remain.
First Floor Landing
Carpeted flooring, painted walls, smooth coved painted ceiling with inset lights, radiator and carpeted flooring leading to second floor landing.
Bedroom Two - 13' 0'' x 11' 9'' (3.97m x 3.58m)
Six panelled wooden door, carpeted flooring, painted walls, radiator, smooth coved painted ceiling and double-glazed window
Bedroom Three - 13' 1'' x 11' 3'' (3.98m x 3.42m)
Six panelled wooden door, carpeted flooring, painted walls, smooth coved painted ceiling, radiator and two double-glazed windows to front aspect.
Family Bathroom - 7' 0'' x 6' 4'' (2.13m x 1.92m)
Six panelled wooden door, tiled flooring, partly tiled walls with the remainder painted, smooth painted ceiling with inset lights, heated towel rail, double-glazed window to side aspect, wash hand basin set into vanity unit panelled bath and low flush w.c
Second Floor Landing
Carpeted flooring, painted walls and smooth painted ceiling.
Bedroom One - 13' 2'' x 13' 1'' (4.02m x 3.99m)
Six panelled wooden door, carpeted flooring, painted walls, smooth coved painted ceiling, radiator, wooden door leading into storage cupboard, double-glazed windows to side and front aspect.
Dressing Room - 10' 4'' x 4' 5'' (3.16m x 1.34m)
Carpeted flooring, painted walls, smooth painted ceiling, Velux window and fitted wardrobes.
En-suite
Six panelled wooden door, tiled flooring, partly painted walls the remainder tiled, smooth painted ceiling, radiator, Velux window, wooden door leading into storage cupboard, wash hand basin set into vanity unit, walk in shower and low flush w.c.
Rear Garden
Paved patio area, fenced borders with wooden gate giving access to the rear of the garden and leading to two allocated parking spaces. The reminder of the garden is laid to lawn with flower beds to borders.
Parking
Two allocated parking spaces to the rear of the property.
AGENTS NOTE
1. We have been advised by the Vendor that all the heating equipment and appliances mentioned within these particulars were functional at the time of our inspection. However, due to M & P Estates not being professionally qualified in this field, we would recommend that they are thoroughly tested by a specialist (i.e. Gas Safe registered) before entering any purchase commitment.2. Although our Vendor(s) has advised us that all fixtures, fittings and chattels mentioned within these details will remain, we strongly recommend verification by a solicitor before entering a purchase commitment.3. These particulars do not constitute any part of an offer or contract. No responsibility is accepted as to the accuracy of these particulars or statement made by our staff concerning the above property. Any intended purchaser must satisfy him / herself as to the correctness of such statements and these particulars. All negotiations to be conducted through M & P Estates Limited.
Council tax
First listed
Over a month agoEnergy Performance Certificate
Windermere Avenue, Purfleet
Placebuzz mortgage repayment calculator
Monthly repayment
The Est. Mortgage is for a 25 years repayment mortgage based on a 10% deposit and a 5.5% annual interest. It is only intended as a guide. Make sure you obtain accurate figures from your lender before committing to any mortgage. Your home may be repossessed if you do not keep up repayments on a mortgage.
Windermere Avenue, Purfleet - Streetview
DISCLAIMER: Property descriptions and related information displayed on this page are marketing materials provided by M&P Estates - South Ockendon. Placebuzz does not warrant or accept any responsibility for the accuracy or completeness of the property descriptions or related information provided here and they do not constitute property particulars. Please contact M&P Estates - South Ockendon for full details and further information.





