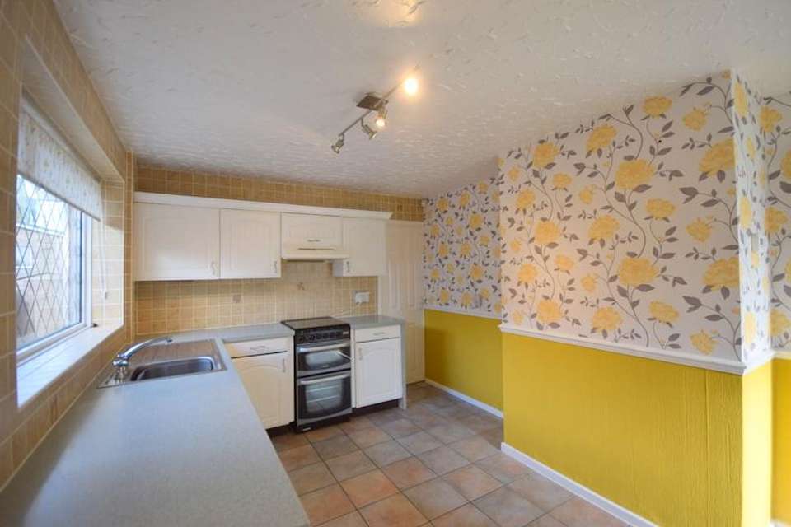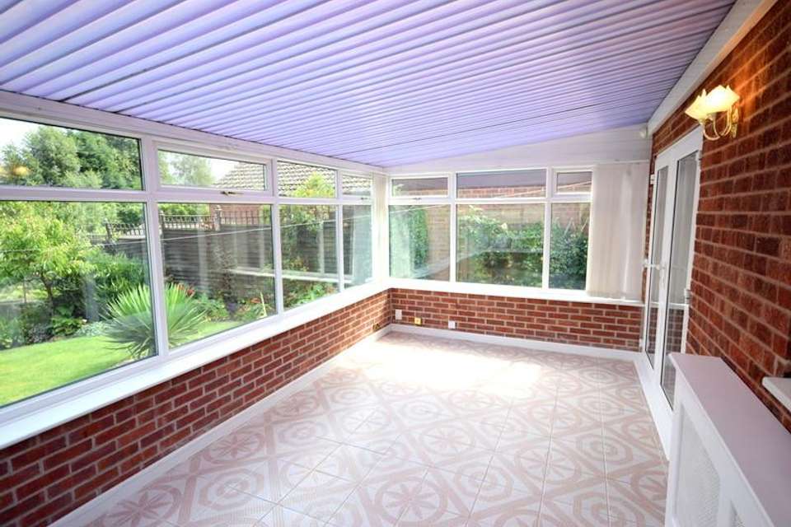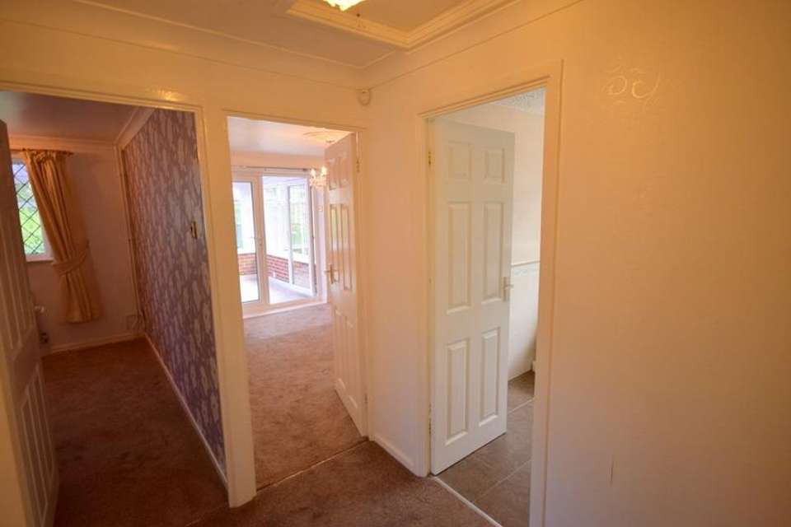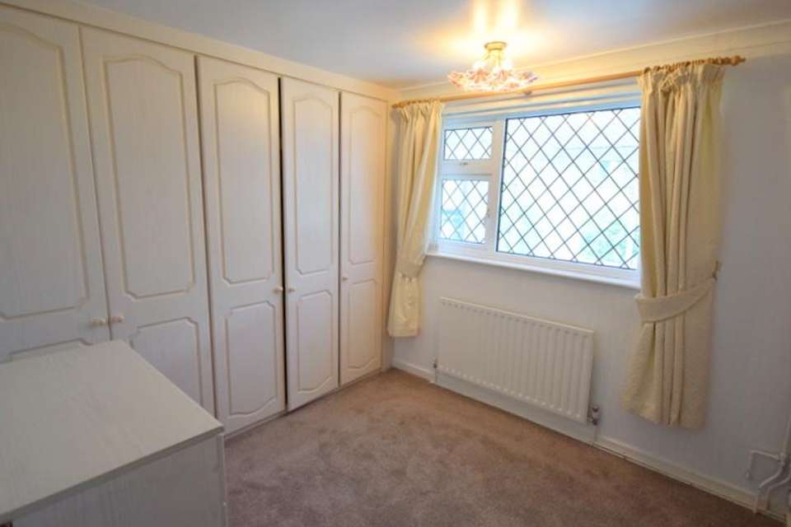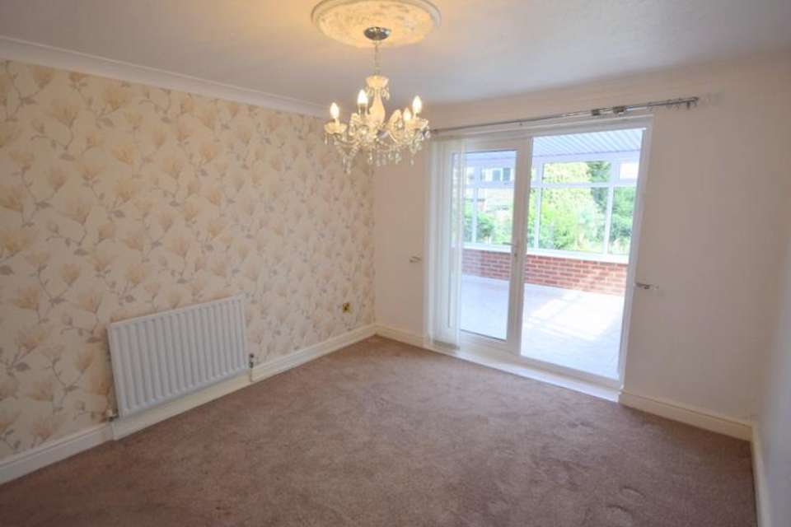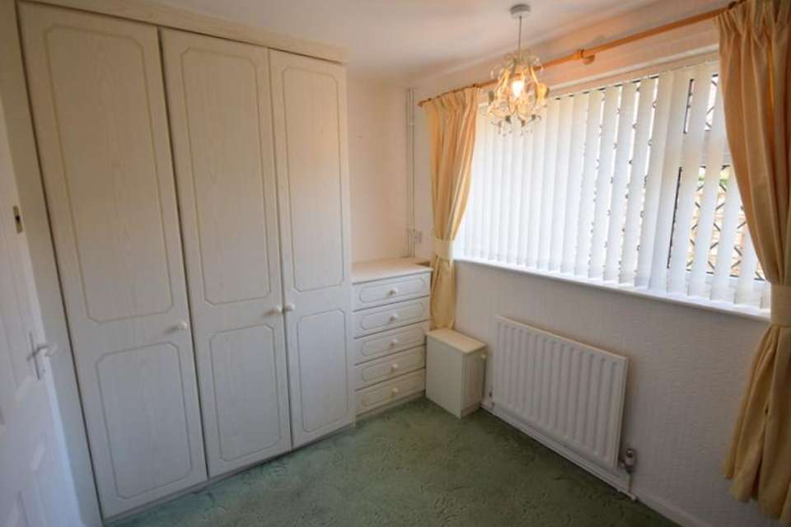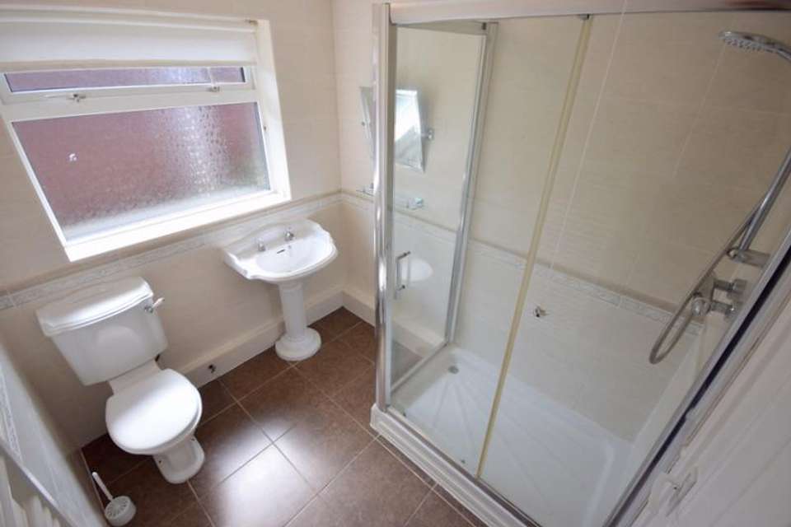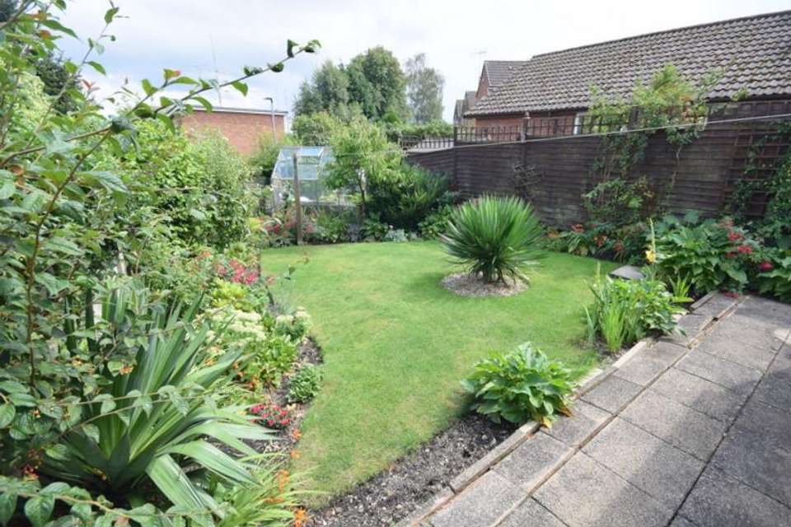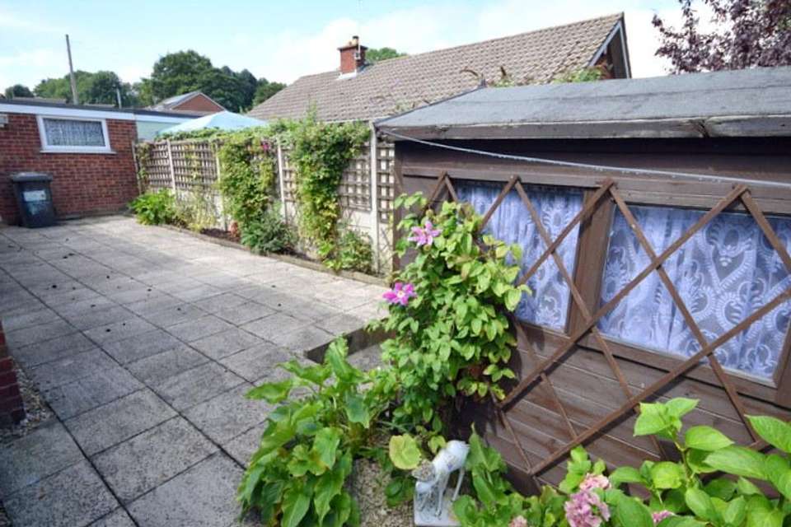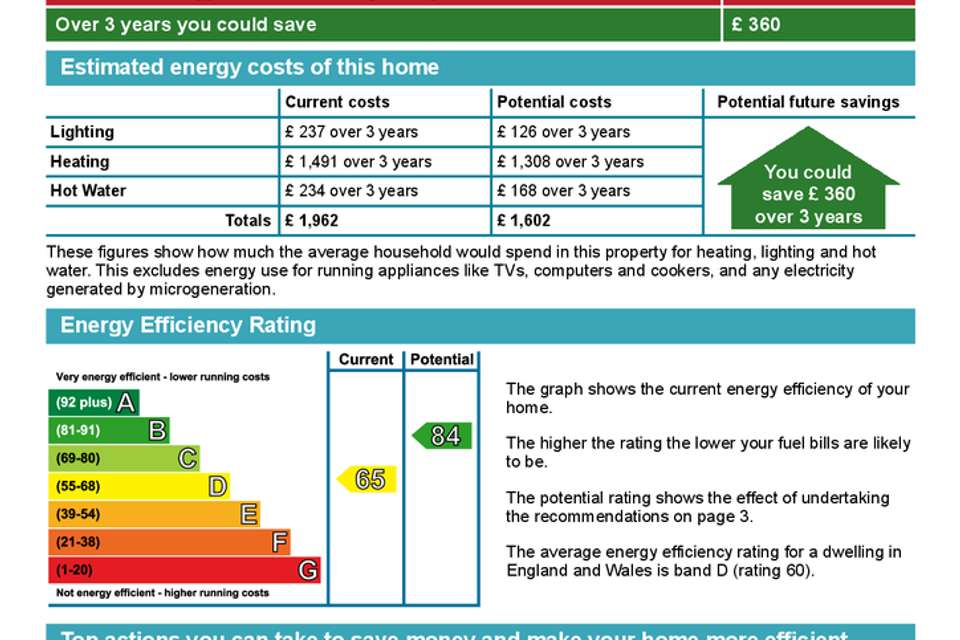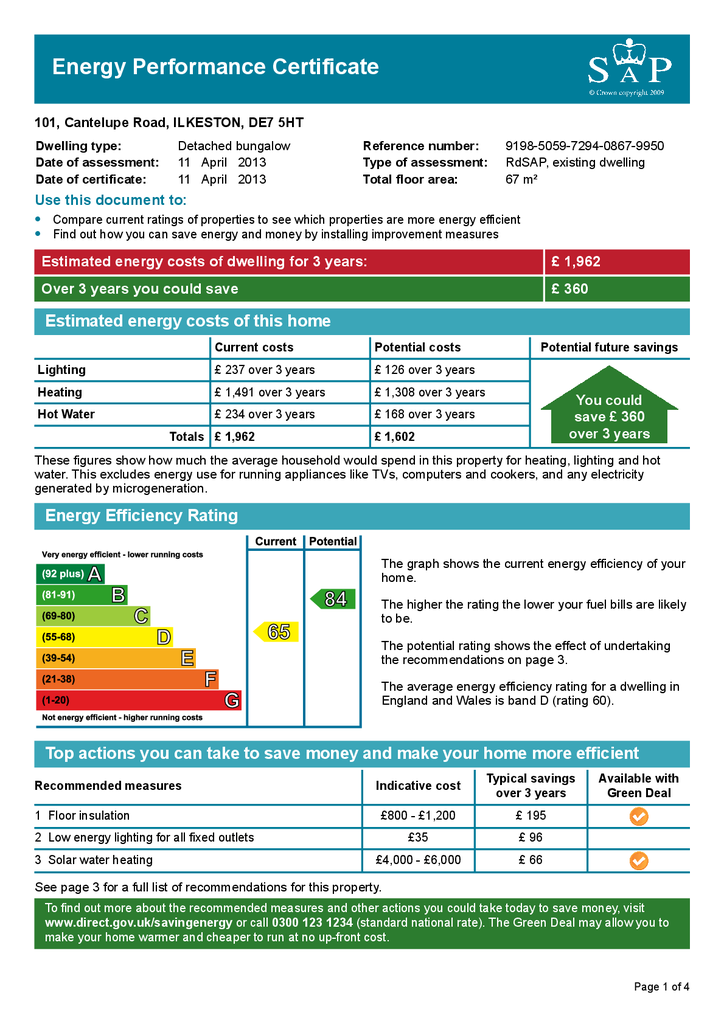3 bedroom bungalow for sale
Cantelupe Road, , Ilkeston, DE7 5HTbungalow
bedrooms
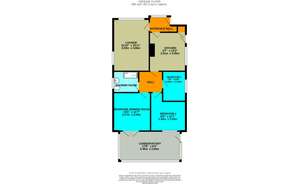
Property photos

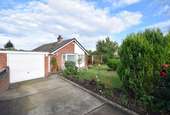
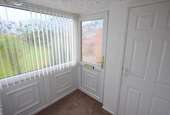
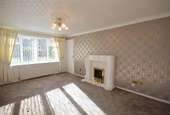
+10
Property description
A beautifully maintained, 3 bedroom detached bungalow, situated on a corner plot within close distance to the shops and amenities that Ilkeston has to offer. The property benefits from GFCH & DG and comprises: Entrance porch, lounge with feature fireplace and gas fire, good sized breakfast kitchen with free-standing appliances with integrated extractor, bathroom with two piece suite and separate double shower, double bedroom/dining room, small double bedroom with built in robes, single bedroom with built in robes, French doors from the double bedroom/dining room lead to a well proportioned conservatory. Outside you will find beautifully presented front and rear gardens, off road parking for a number of cars, single garage and shed. The property comes to the market with no upward chain and early viewing is essential to appreciate the standard of the accommodation on offer.
EPC rating: D.
Rooms
Frontage and Garden - Positioned on a corner plot, the bungalow sits centrally within the generous plot surrounded by a walled boundary with wrought iron gates opening up to the off-road parking. A pathway leads to the front door. The front gardens have been well maintained, with a manicured lawn bordered with mature shrubs and plants. A gravelled pathway leads from the front of the property to the side access which is currently closed off with wrought iron gates. A wooden gate to the side of the garage closes off the front garden from the back garden.
Entrance Hall - Enter through a uPVC external door in the to the bright hallway, which allows access to the breakfast kitchen and the lounge area. The entrance hall also offers a small cupboard for coats and shoes, with the area being finished with neutral carpet flooring.
Lounge - A spacious lounge area with a modern yet cosy feel. To the front elevation is a large uPVC bay window, with a high-level uPVC window to the side elevation keeping the space bright throughout. The lounge has a feature gas fire place finish with white surround a stone effect fire place, as well as a central heating radiator, and has been finished with a carpet flooring.
Breakfast Kitchen - The breakfast kitchen sits at the heart of the bungalow and has a range of wall and base cabinets finished with off white fronts with a stone effect laminate surface over. The space has a free-standing gas cooker with integrated extractor above, and spaces available for free-standing washing machine, dishwasher, and fridge freezer, as well as having usb power points on the sockets. To the side elevation is a uPVC window, and a uPVC external door leading to the side patio. The kitchen has a small pantry that provides extra storage for items such as a vacuum, whilst also providing a home for the property's combination boiler, The room has been finished with a tiled splashback and tiled floor, and has a central heating radiator.
Inner Hall - Offering access to the bedrooms, shower room and loft. The space has been finished with a carpet flooring
Bedroom One - Situated to the rear of the property, the master bedroom has a wealth of built in wardrobes and drawer storage finished with wood effect fronts. The room has a double glazed window to the rear elevation. and has been finished with a central heating radiator and carpet flooring.
Bedroom Two - The second bedroom is a generous single room with built in wardrobe and drawer storage finished with wood effect fronts. The space has a uPVC window to the side elevation, and has been finished with a central heating radiator and carpet flooring.
Bedroom Three/Dining Room - A multi-purpose space that can be used either a dining room or as a large second double bedroom. The space has uPVC french doors allowing access to the conservatory, and has been finished with a central heating radiator and carpet flooring.
Shower Room - The shower room has been finished to a very high standard with modern fittings and fixtures. The room comprises of a white two pice suite with a double shower cubicle, and heated towel rail. The space has a uPVC window to the side elevation, and has been finished with stone effect tiled walls and floor.
Conservatory - Located at the rear of the property, the conservatory offers a fabulous view of the gardens surrounding the bungalow, and offers access to outside via a uPVC external door to the side elevation. The space has a central heating radiator so can be used all year round, and has been finished with a tiled flooring.
Garage - Access via an up-and-over door to the front elevation, and a personnel door to the side elevation. The garage has power and light.
Outside - The garden to the rear has been well maintained and offers a wonderful lawn area that is surrounded by well established plants and shrubs. The side elevation is a generous patio area that allows access from the property to the shed and the garage. The garden has an outside tap, outdoor power points and external lighting.
EPC rating: D.
Rooms
Frontage and Garden - Positioned on a corner plot, the bungalow sits centrally within the generous plot surrounded by a walled boundary with wrought iron gates opening up to the off-road parking. A pathway leads to the front door. The front gardens have been well maintained, with a manicured lawn bordered with mature shrubs and plants. A gravelled pathway leads from the front of the property to the side access which is currently closed off with wrought iron gates. A wooden gate to the side of the garage closes off the front garden from the back garden.
Entrance Hall - Enter through a uPVC external door in the to the bright hallway, which allows access to the breakfast kitchen and the lounge area. The entrance hall also offers a small cupboard for coats and shoes, with the area being finished with neutral carpet flooring.
Lounge - A spacious lounge area with a modern yet cosy feel. To the front elevation is a large uPVC bay window, with a high-level uPVC window to the side elevation keeping the space bright throughout. The lounge has a feature gas fire place finish with white surround a stone effect fire place, as well as a central heating radiator, and has been finished with a carpet flooring.
Breakfast Kitchen - The breakfast kitchen sits at the heart of the bungalow and has a range of wall and base cabinets finished with off white fronts with a stone effect laminate surface over. The space has a free-standing gas cooker with integrated extractor above, and spaces available for free-standing washing machine, dishwasher, and fridge freezer, as well as having usb power points on the sockets. To the side elevation is a uPVC window, and a uPVC external door leading to the side patio. The kitchen has a small pantry that provides extra storage for items such as a vacuum, whilst also providing a home for the property's combination boiler, The room has been finished with a tiled splashback and tiled floor, and has a central heating radiator.
Inner Hall - Offering access to the bedrooms, shower room and loft. The space has been finished with a carpet flooring
Bedroom One - Situated to the rear of the property, the master bedroom has a wealth of built in wardrobes and drawer storage finished with wood effect fronts. The room has a double glazed window to the rear elevation. and has been finished with a central heating radiator and carpet flooring.
Bedroom Two - The second bedroom is a generous single room with built in wardrobe and drawer storage finished with wood effect fronts. The space has a uPVC window to the side elevation, and has been finished with a central heating radiator and carpet flooring.
Bedroom Three/Dining Room - A multi-purpose space that can be used either a dining room or as a large second double bedroom. The space has uPVC french doors allowing access to the conservatory, and has been finished with a central heating radiator and carpet flooring.
Shower Room - The shower room has been finished to a very high standard with modern fittings and fixtures. The room comprises of a white two pice suite with a double shower cubicle, and heated towel rail. The space has a uPVC window to the side elevation, and has been finished with stone effect tiled walls and floor.
Conservatory - Located at the rear of the property, the conservatory offers a fabulous view of the gardens surrounding the bungalow, and offers access to outside via a uPVC external door to the side elevation. The space has a central heating radiator so can be used all year round, and has been finished with a tiled flooring.
Garage - Access via an up-and-over door to the front elevation, and a personnel door to the side elevation. The garage has power and light.
Outside - The garden to the rear has been well maintained and offers a wonderful lawn area that is surrounded by well established plants and shrubs. The side elevation is a generous patio area that allows access from the property to the shed and the garage. The garden has an outside tap, outdoor power points and external lighting.
Council tax
First listed
Over a month agoEnergy Performance Certificate
Cantelupe Road, , Ilkeston, DE7 5HT
Placebuzz mortgage repayment calculator
Monthly repayment
The Est. Mortgage is for a 25 years repayment mortgage based on a 10% deposit and a 5.5% annual interest. It is only intended as a guide. Make sure you obtain accurate figures from your lender before committing to any mortgage. Your home may be repossessed if you do not keep up repayments on a mortgage.
Cantelupe Road, , Ilkeston, DE7 5HT - Streetview
DISCLAIMER: Property descriptions and related information displayed on this page are marketing materials provided by Northwood - Derby. Placebuzz does not warrant or accept any responsibility for the accuracy or completeness of the property descriptions or related information provided here and they do not constitute property particulars. Please contact Northwood - Derby for full details and further information.





