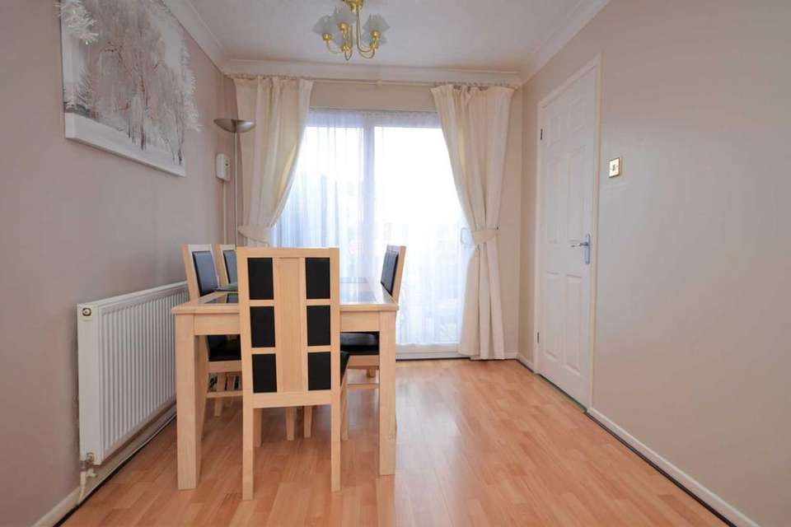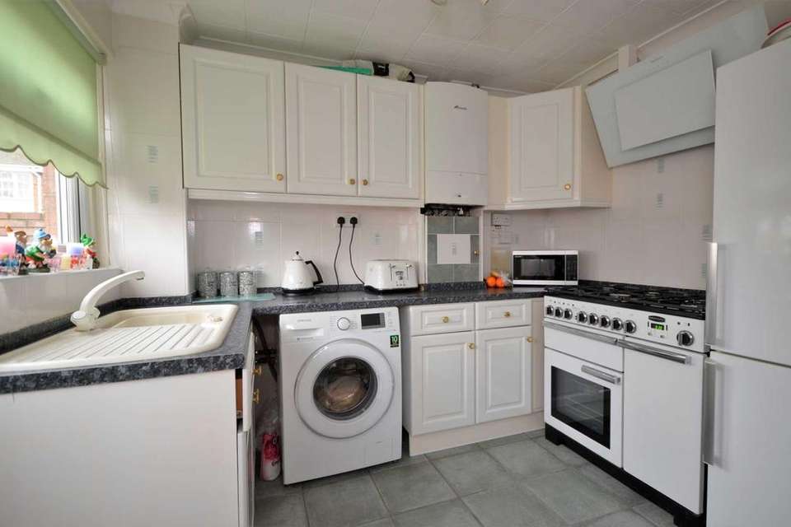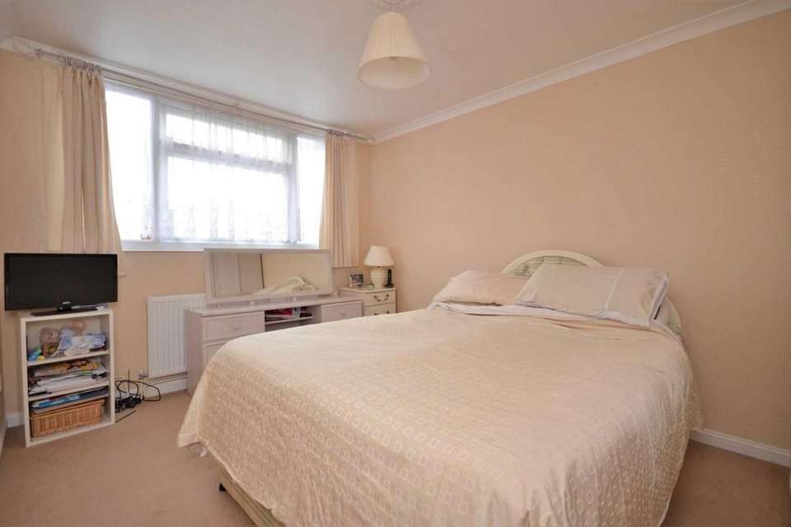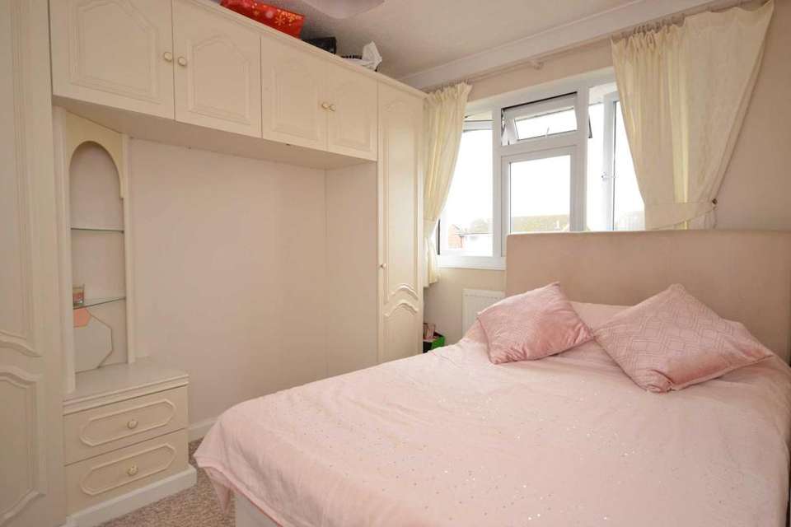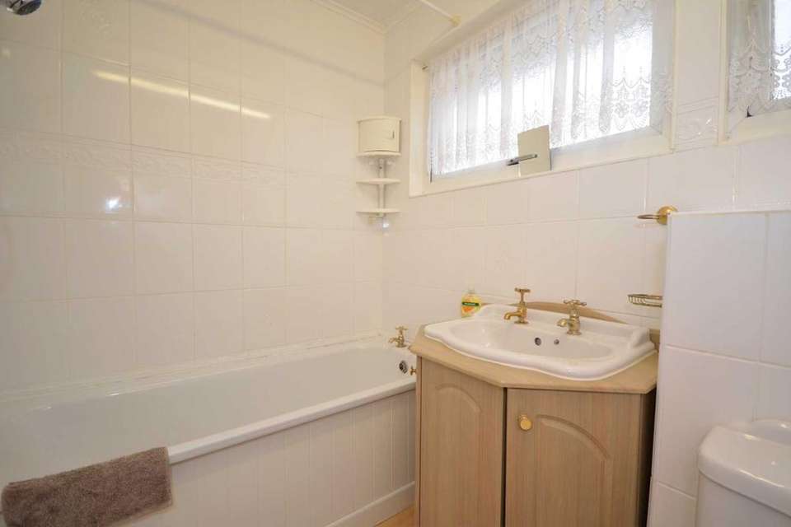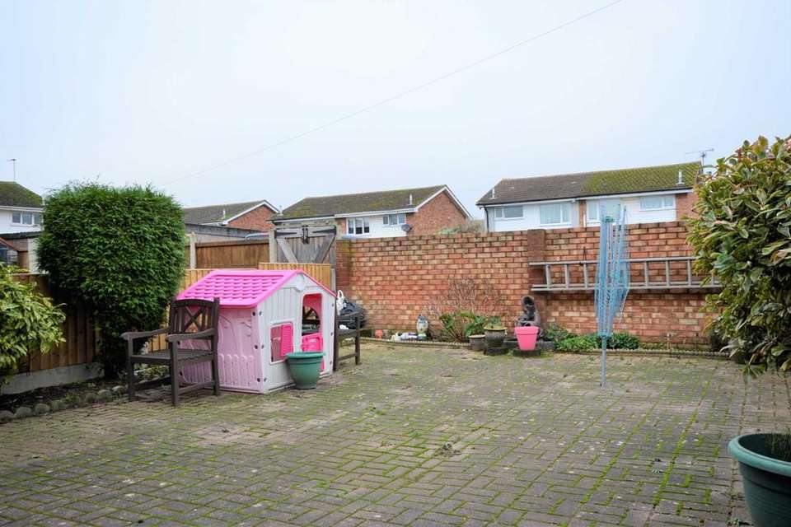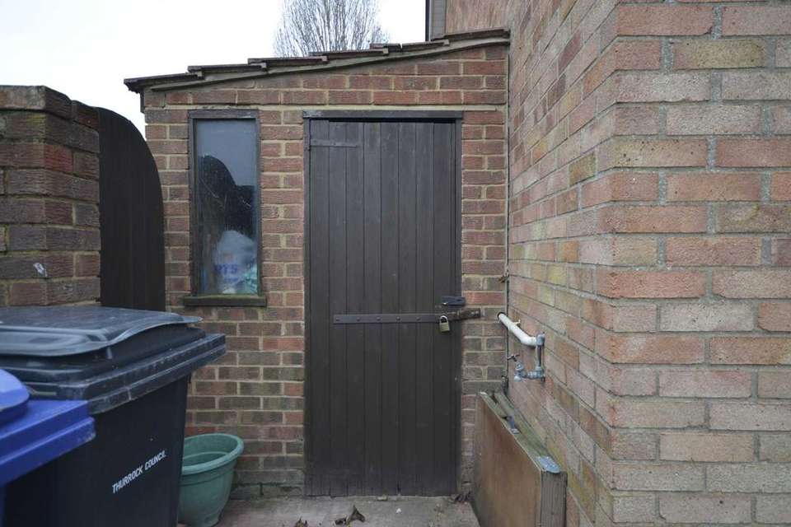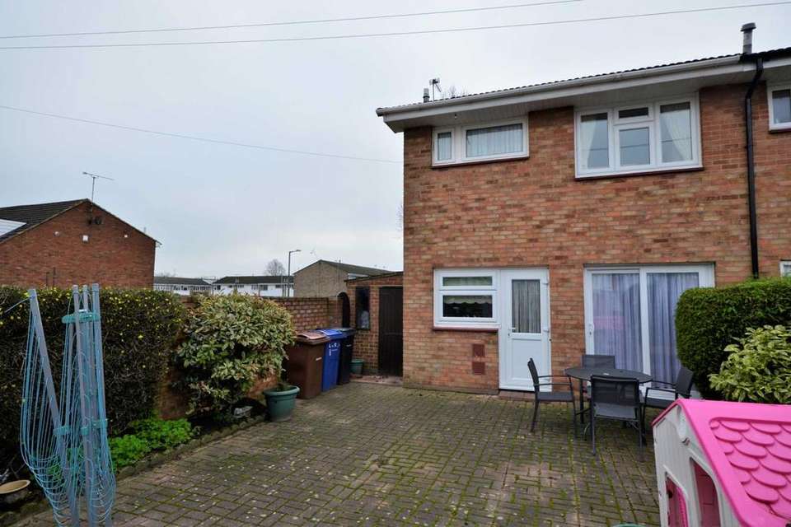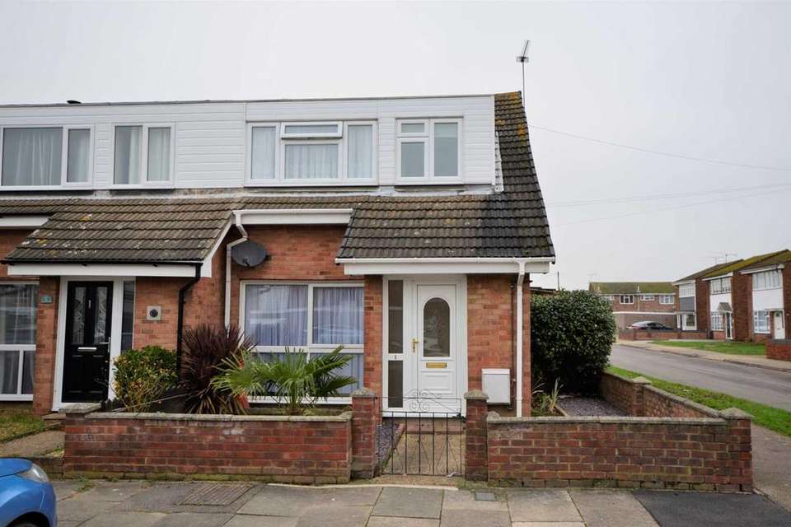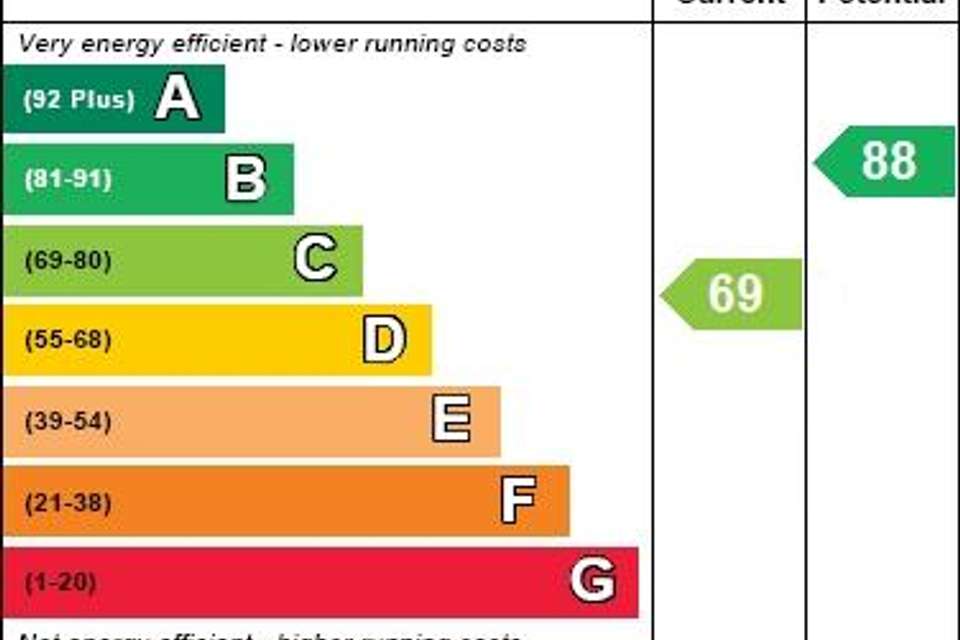3 bedroom end of terrace house for sale
Lambourne, East Tilburyterraced house
bedrooms
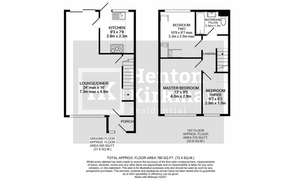
Property photos

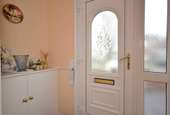
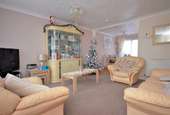
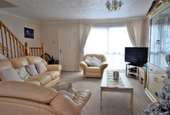
+10
Property description
Occupying a corner plot on the sought-after Fairview Estate within the village of East Tilbury, this 3 Bedroom End Terrace House has been a much loved family home for the past 32 years.
The property is in need of some updating although it does benefit from double glazed windows, a modern Worcester Greenstar Combi Boiler, new radiators about 8 years ago and a new Electrical Consumer Unit in 2018, when a Medicare CareCall system incorporating a burglar Alarm was installed.
The good size Porch opens into the spacious 24ft x 16ft max Lounge/Diner with the Kitchen off the Dining Area having a back door out to the Garden and the expensive 'Rangemaster Professional Deluxe' Range Cooker could remain under separate negotiation. Upstairs are the three bedrooms (two doubles and a single) and the Bathroom - formally a bathroom and separate wc, now a large family bathroom.
The Rear Garden has been block paved for low maintenance and being a corner plot, the area down the side has allowed for a tucked out of the way shed to be built.
Commuters will be attracted to this home, as it is just an easy 12 minute/0.6 mile stroll to East Tilbury Railway Station, taking you to London Fenchurch Street Station in 49 minutes.
The original East Tilbury centred around the historic 'Coalhouse Fort', built in the 1860s to guard the lower Thames from seaborne attack. This interesting place, designated as a scheduled monument in 1962, along with its large Park, is just 1.5 miles away.
The construction of a Bata Shoes factory in the 1930s just half a mile 'up the road' from the Fort and its subsequent growth (at one time Bata was one of the world's largest shoe manufacturers and retailers and employed 3000 people here at East Tilbury), resulted in the need for ongoing housing to take the ever-increasing wave of workers, and this property forms part of the Fairview Estate, which was privately built in the 1970's.
With so many families living here, the Bata company developed not only a factory, but also a mini-town for workers, and so there is a Primary School with a Good OFSTED rating (a 7-minute walk away), the original 5-Star Bata Hotel is now a development of flats with shops on the ground level which include a Co-Op Convenience Store (6-minute stroll) and the purpose-built cinema is now used as the village hall.
A short 1-mile drive away is The George & Dragon, a popular Pub/Restaurant with a high Google rating and there are several takeaways in the immediate area.
The Accommodation
UPVC entrance door with glass panel and adjacent side lights leading through to:
PORCH 6ft 3' x 3ft 7' (1.9m x 1m)
A good size with a fitted double cupboard opening to reveal the modern electrical consumer unit, which we gather was installed in 2018.
Internal door leading through to:
LOUNGE/DINER 24ft reducing to 14ft 3' x 16ft (7.3m > 4.3m x 4.9m)
A light and bright main living room, courtesy of the wide and almost full height front facing windows and the double-glazed patio doors in the dining area, which open out to the rear garden.
The open plan layout is perfect for entertaining, with the carpet in the lounge area and 'Beechwood' effect laminate flooring in the dining end, clearly defining the two areas.
A useful understairs cupboard provides great storage.
KITCHEN 9ft 3' x 7ft 8' (2.8m x 2.3m)
Fitted with a range of White Gloss kitchen units topped with slate effect worktops.
The white Rangemaster 'Professional Deluxe' Range Cooker is available by separate negotiation and sits below the stylish contemporary angled Extractor Hood, which will be remaining.
Plenty of light flows in through the rear facing window and its adjacent part glazed external UPVC door opens out to the garden.
1st FLOOR LANDING
A ceiling hatch provides access to the loft.
MASTER BEDROOM 13ft x 9ft 5' (4m x 2.9m)
A generous size double bedroom with a wide, front facing window maximising light.
BEDROOM TWO 10ft 9' x 9ft 7' (3.3m x 2.9m)
Another double bedroom, this time to the rear and with fitted bedroom furniture.
BEDROOM THREE 9ft 7' x 6ft 2' (2.9m x 1.9m)
A front facing single bedroom.
BATHROOM 7ft 5' x 5ft 6' (2.3m x 1.7m)
Fitted with a white suite, the basin inset within a 'Limed Oak' Vanity unit.
The walls are fully tiled and over the shower is a Triton T80si Electric shower.
EXTERIOR - FRONT
Retained by a brick wall, the front Garden has been landscaped with low maintenance in mind: with slate beds, a central path and some shrubs.
EXTERIOR - REAR
The Rear Garden has also been block paved for low maintenance and tucked around the side is a useful shed.
Notice
Please note we have not tested any apparatus, fixtures, fittings, or services. Interested parties must undertake their own investigation into the working order of these items. All measurements are approximate and photographs provided for guidance only.
The property is in need of some updating although it does benefit from double glazed windows, a modern Worcester Greenstar Combi Boiler, new radiators about 8 years ago and a new Electrical Consumer Unit in 2018, when a Medicare CareCall system incorporating a burglar Alarm was installed.
The good size Porch opens into the spacious 24ft x 16ft max Lounge/Diner with the Kitchen off the Dining Area having a back door out to the Garden and the expensive 'Rangemaster Professional Deluxe' Range Cooker could remain under separate negotiation. Upstairs are the three bedrooms (two doubles and a single) and the Bathroom - formally a bathroom and separate wc, now a large family bathroom.
The Rear Garden has been block paved for low maintenance and being a corner plot, the area down the side has allowed for a tucked out of the way shed to be built.
Commuters will be attracted to this home, as it is just an easy 12 minute/0.6 mile stroll to East Tilbury Railway Station, taking you to London Fenchurch Street Station in 49 minutes.
The original East Tilbury centred around the historic 'Coalhouse Fort', built in the 1860s to guard the lower Thames from seaborne attack. This interesting place, designated as a scheduled monument in 1962, along with its large Park, is just 1.5 miles away.
The construction of a Bata Shoes factory in the 1930s just half a mile 'up the road' from the Fort and its subsequent growth (at one time Bata was one of the world's largest shoe manufacturers and retailers and employed 3000 people here at East Tilbury), resulted in the need for ongoing housing to take the ever-increasing wave of workers, and this property forms part of the Fairview Estate, which was privately built in the 1970's.
With so many families living here, the Bata company developed not only a factory, but also a mini-town for workers, and so there is a Primary School with a Good OFSTED rating (a 7-minute walk away), the original 5-Star Bata Hotel is now a development of flats with shops on the ground level which include a Co-Op Convenience Store (6-minute stroll) and the purpose-built cinema is now used as the village hall.
A short 1-mile drive away is The George & Dragon, a popular Pub/Restaurant with a high Google rating and there are several takeaways in the immediate area.
The Accommodation
UPVC entrance door with glass panel and adjacent side lights leading through to:
PORCH 6ft 3' x 3ft 7' (1.9m x 1m)
A good size with a fitted double cupboard opening to reveal the modern electrical consumer unit, which we gather was installed in 2018.
Internal door leading through to:
LOUNGE/DINER 24ft reducing to 14ft 3' x 16ft (7.3m > 4.3m x 4.9m)
A light and bright main living room, courtesy of the wide and almost full height front facing windows and the double-glazed patio doors in the dining area, which open out to the rear garden.
The open plan layout is perfect for entertaining, with the carpet in the lounge area and 'Beechwood' effect laminate flooring in the dining end, clearly defining the two areas.
A useful understairs cupboard provides great storage.
KITCHEN 9ft 3' x 7ft 8' (2.8m x 2.3m)
Fitted with a range of White Gloss kitchen units topped with slate effect worktops.
The white Rangemaster 'Professional Deluxe' Range Cooker is available by separate negotiation and sits below the stylish contemporary angled Extractor Hood, which will be remaining.
Plenty of light flows in through the rear facing window and its adjacent part glazed external UPVC door opens out to the garden.
1st FLOOR LANDING
A ceiling hatch provides access to the loft.
MASTER BEDROOM 13ft x 9ft 5' (4m x 2.9m)
A generous size double bedroom with a wide, front facing window maximising light.
BEDROOM TWO 10ft 9' x 9ft 7' (3.3m x 2.9m)
Another double bedroom, this time to the rear and with fitted bedroom furniture.
BEDROOM THREE 9ft 7' x 6ft 2' (2.9m x 1.9m)
A front facing single bedroom.
BATHROOM 7ft 5' x 5ft 6' (2.3m x 1.7m)
Fitted with a white suite, the basin inset within a 'Limed Oak' Vanity unit.
The walls are fully tiled and over the shower is a Triton T80si Electric shower.
EXTERIOR - FRONT
Retained by a brick wall, the front Garden has been landscaped with low maintenance in mind: with slate beds, a central path and some shrubs.
EXTERIOR - REAR
The Rear Garden has also been block paved for low maintenance and tucked around the side is a useful shed.
Notice
Please note we have not tested any apparatus, fixtures, fittings, or services. Interested parties must undertake their own investigation into the working order of these items. All measurements are approximate and photographs provided for guidance only.
Council tax
First listed
Over a month agoEnergy Performance Certificate
Lambourne, East Tilbury
Placebuzz mortgage repayment calculator
Monthly repayment
The Est. Mortgage is for a 25 years repayment mortgage based on a 10% deposit and a 5.5% annual interest. It is only intended as a guide. Make sure you obtain accurate figures from your lender before committing to any mortgage. Your home may be repossessed if you do not keep up repayments on a mortgage.
Lambourne, East Tilbury - Streetview
DISCLAIMER: Property descriptions and related information displayed on this page are marketing materials provided by Henton Kirkman - Billericay. Placebuzz does not warrant or accept any responsibility for the accuracy or completeness of the property descriptions or related information provided here and they do not constitute property particulars. Please contact Henton Kirkman - Billericay for full details and further information.





