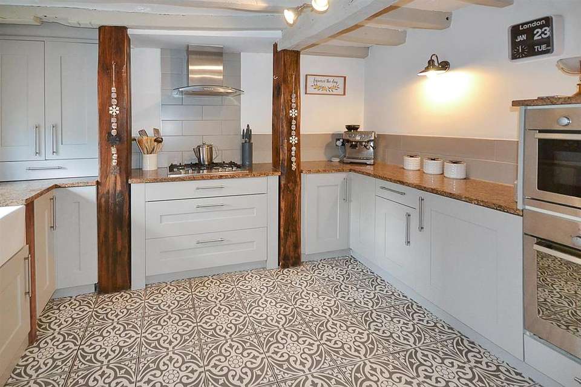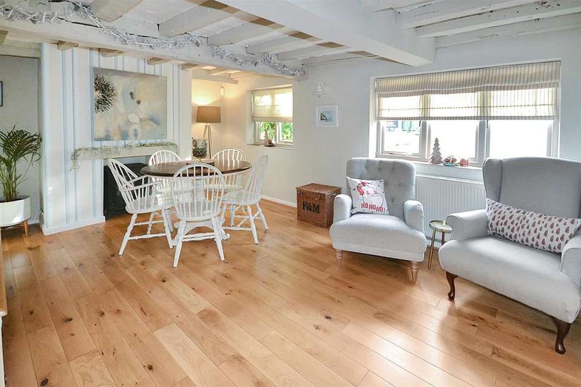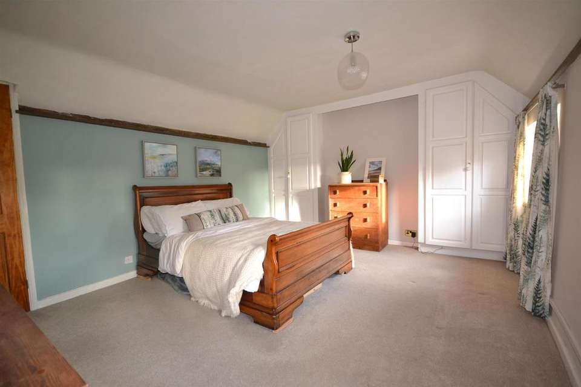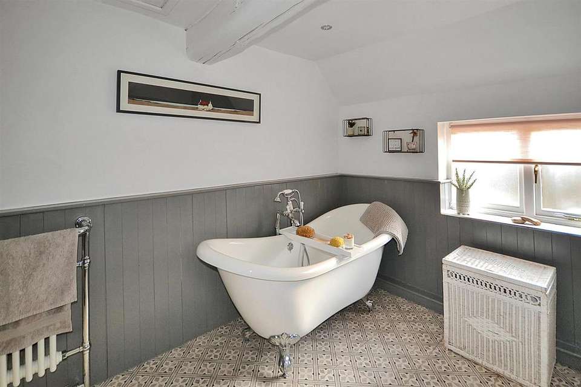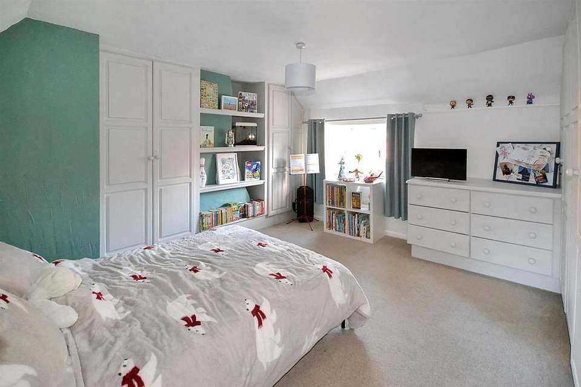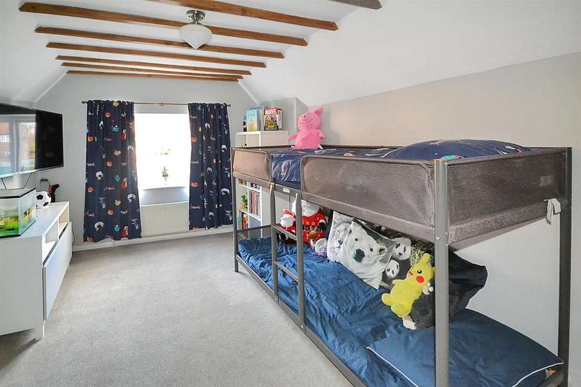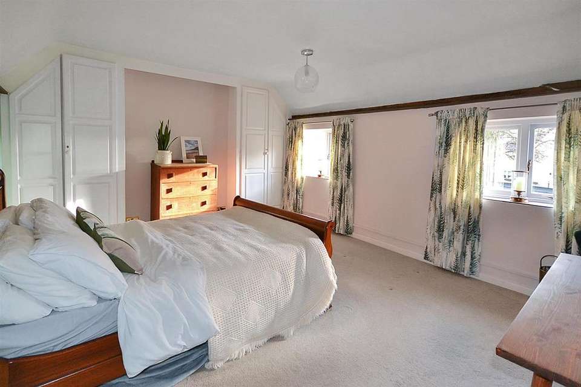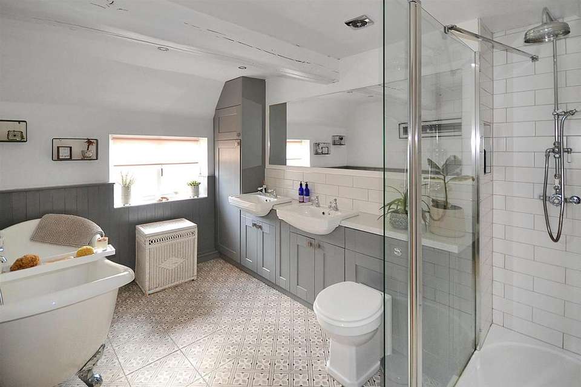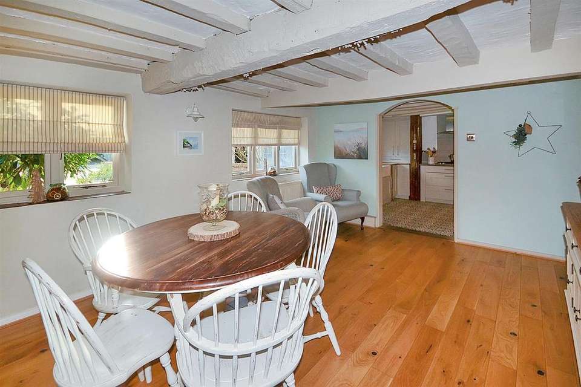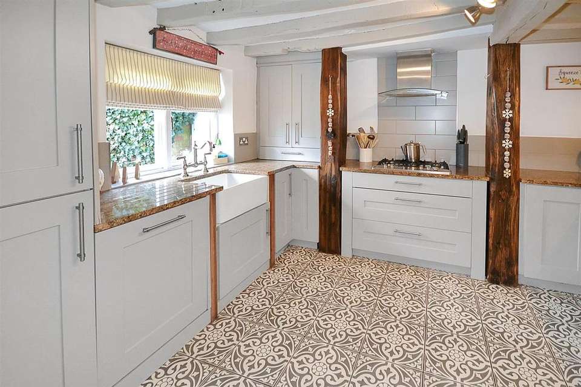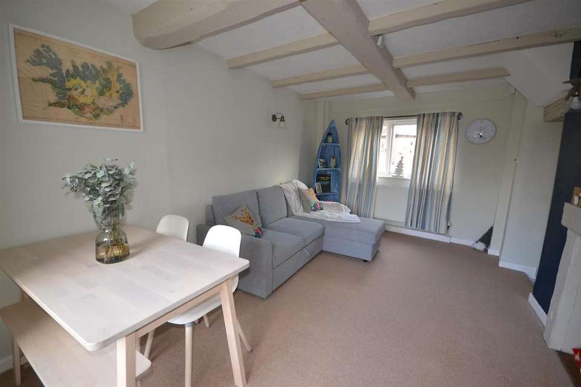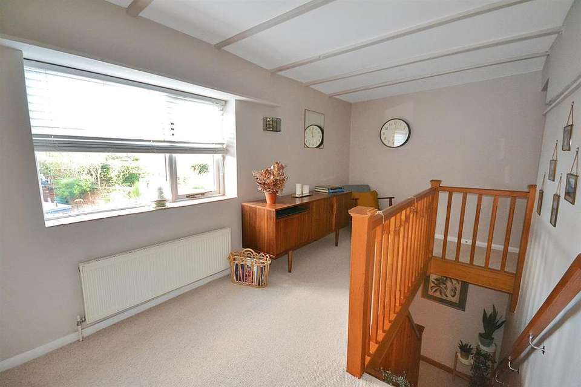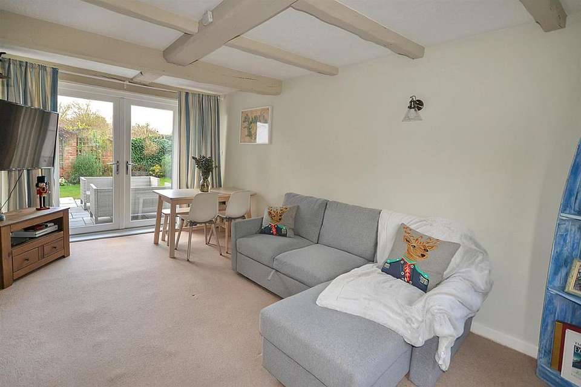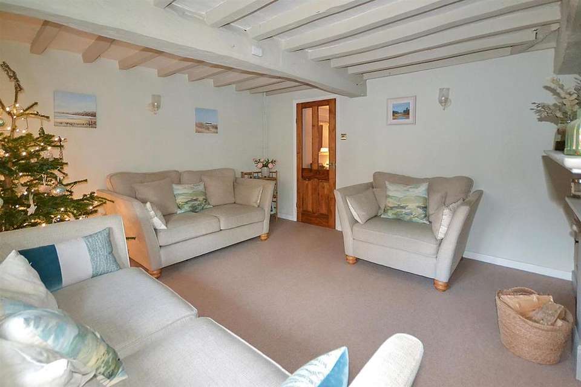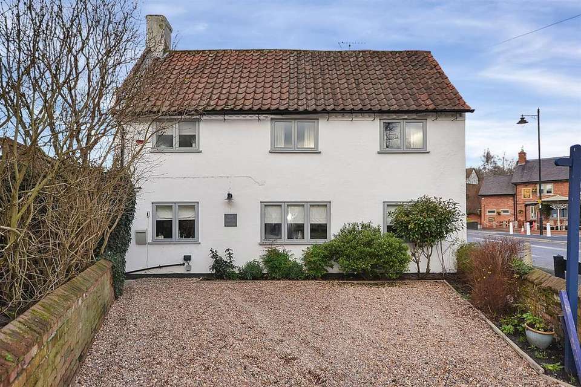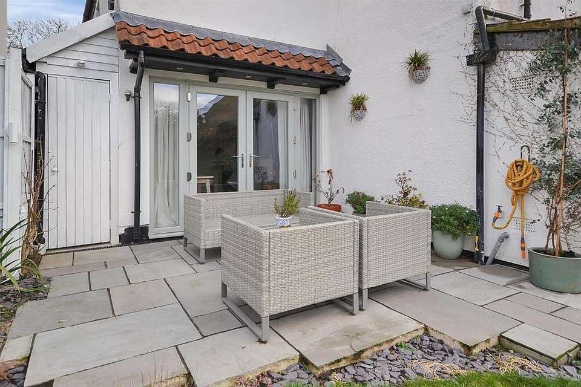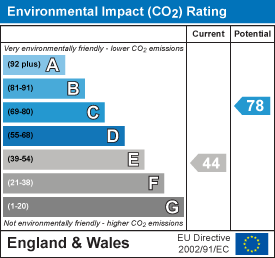3 bedroom detached house for sale
Mansfield Road, Farnsfield, Newarkdetached house
bedrooms
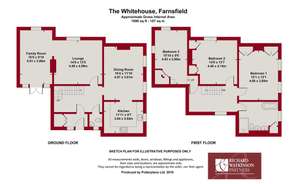
Property photos

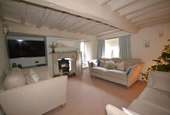
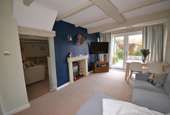
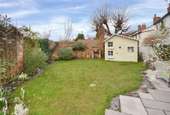
+16
Property description
* A GORGEOUS CHARACTER COTTAGE * SUPERBLY APPOINTED AND DECEPTIVELY SPACIOUS ACCOMMODATION * USEFUL PORCH AND WELCOMING HALLWAY * LARGE DINING ROOM * FANTASTIC KITCHEN RE-MODELLED IN 2017 * LOUNGE * FAMILY ROOM * USEFUL GROUND FLOOR CLOAKROOM * SPACIOUS LANDING SUITABLE FOR STUDY * 3 LARGE DOUBLE BEDROOMS * FANTASTIC 5 PIECE BATHROOM SUITE FITTED IN 2018 * PARKING TO THE FRONT * WESTERLY FACING ENCLOSED GARDEN *
A gorgeous character cottage, renovated to provide superbly appointed and deceptively spacious accommodation extending to approximately 1600 square feet.
The property has been tastefully modernised throughout combining elements of contemporary living including a modern kitchen and bathroom, combined with the character expected with a property of its period including beamed ceilings and a chunky log burner, fully fitted and monitored intruder alarm, all coming together to create a light and airy versatile home perfect for a wide range of prospective purchasers.
Stylishly appointed throughout, the accommodation in brief comprises a useful porch and welcoming hallway, a large dining room with solid oak flooring and an arch into the fantastic kitchen which includes a comprehensive range of built-in appliances. There are 2 further reception rooms, 1 proving the lounge and 1 the family room with French doors onto the gardens. There is a useful ground floor cloakroom then spacious landing suitable for study or library area, 3 large double bedrooms all with built-in wardrobes plus a fantastic 5 piece bathroom suite fitted in 2018 and including a feature roll top bath. Parking to the front and a westerly facing enclosed garden complete this fantastic detached cottage.
Accommodation - A painted timber panelled entrance door leads to the entrance porch.
Entrance Porch - With solid oak flooring, a double glazed window to the side elevation, a useful utility cupboard with storage and plumbing for washing machine, space for a dryer and a part glazed oak door into the reception hall.
Reception Hall - A spacious and welcoming reception hall with solid oak flooring, central heating radiator, oak staircase to the first floor and an arch into the dining room.
Dining Room - A large reception room adjacent to the kitchen currently set as a dining room but working equally well as a family room or sitting room. With attractive exposed painted timber beams to the ceiling, solid oak flooring, central heating radiator, two timber glazed double glazed windows to the front elevation and a chimney breast for decorative fireplace.
Kitchen - The kitchen is fitted with a modern range of base and wall units with granite worksurfaces including an undermount Butler sink with drainer grooves to the side and mixer tap. There is a comprehensive range of appliances including a Stoves five burner hob with chimney extractor hood over, an integrated double refrigerator and separate undercounter three drawer refrigerator. Bosch double oven/combination oven and an integrated Bosch dishwasher. There is tiling to splashbacks, attractive Moroccan style tiled flooring with underfloor heating, attractive exposed timber beams and a timber framed double glazed window to the front elevation.
Lounge - A cosy lounge and adjacent to the family room with a centrally placed dual sided cast-iron log burner as a feature of each room. The lounge includes attractive painted beams to the ceiling, a central heating radiator, timber framed double glazed window to the side elevation, built-in electrics cupboard housing the consumer unit.
Family Room - The family room also includes a exposed timber beams to the ceiling, a central heating radiator, timber framed double glazed window to the front elevation and recently installed uPVC double glazed French doors onto the garden.
Ground Floor Cloakroom - A useful ground floor cloakroom fitted in white with a concealed cistern WC with storage above, corner wash basin with hot and cold taps and tiled splashbacks plus Moroccan tiled style tiled flooring, a central heating radiator, extractor fan and a double glazed obscured window to the side elevation.
First Floor Landing - The spacious first floor landing is the feature in itself offering plenty of space for study or library area. With central heating radiator and double glazed timber framed window to the side elevation
Master Bedroom - The spacious master bedroom is a good sized double with central heating radiator, two timber framed double glazed windows to the front elevation and built-in wardrobes to each of the alcoves
Bedroom Two - A spacious double bedroom with central heating radiator, timber framed double glazed window to the side elevation and a superb range of fitted bedroom storage.
Bedroom Three - A spacious double bedroom with timber framed double glazed windows to both side and rear elevations and a useful range of fitted furniture incorporating a corner wardrobe and five drawer unit.
Bathroom - The bathroom was fitted only in 2018 with a superb five piece suite including large walk-in shower enclosure with traditional style rainfall shower and additional spray, built-in bathroom storage including the airing cupboard housing the Worcester Bosch central heating boiler (Installed 2019 and offering a 15 year warranty). There are 'his and hers' sinks and a concealed cistern WC then feature rolltop freestanding bath with central mixer shower. Attractive half panelled walls, traditional style towel radiator, Moroccan style tiled flooring with underfloor heating, extractor fan to the ceiling, access hatch to the roof space and a timber framed double glazed obscured window to the front elevation.
Driveway Parking - A drop curb to the front of the property leads to a pebbled driveway for 1 (possible 2) cars.
Gardens - The property occupies a mature plot with timber gated access to side leading to a paved area with Pergola area and recently laid paved patio area leading onto the shaped lawn all enclosed with a combination of brick walling and timber fencing, affording a good level of privacy and with outside lighting and a brick built barbecue.
A gorgeous character cottage, renovated to provide superbly appointed and deceptively spacious accommodation extending to approximately 1600 square feet.
The property has been tastefully modernised throughout combining elements of contemporary living including a modern kitchen and bathroom, combined with the character expected with a property of its period including beamed ceilings and a chunky log burner, fully fitted and monitored intruder alarm, all coming together to create a light and airy versatile home perfect for a wide range of prospective purchasers.
Stylishly appointed throughout, the accommodation in brief comprises a useful porch and welcoming hallway, a large dining room with solid oak flooring and an arch into the fantastic kitchen which includes a comprehensive range of built-in appliances. There are 2 further reception rooms, 1 proving the lounge and 1 the family room with French doors onto the gardens. There is a useful ground floor cloakroom then spacious landing suitable for study or library area, 3 large double bedrooms all with built-in wardrobes plus a fantastic 5 piece bathroom suite fitted in 2018 and including a feature roll top bath. Parking to the front and a westerly facing enclosed garden complete this fantastic detached cottage.
Accommodation - A painted timber panelled entrance door leads to the entrance porch.
Entrance Porch - With solid oak flooring, a double glazed window to the side elevation, a useful utility cupboard with storage and plumbing for washing machine, space for a dryer and a part glazed oak door into the reception hall.
Reception Hall - A spacious and welcoming reception hall with solid oak flooring, central heating radiator, oak staircase to the first floor and an arch into the dining room.
Dining Room - A large reception room adjacent to the kitchen currently set as a dining room but working equally well as a family room or sitting room. With attractive exposed painted timber beams to the ceiling, solid oak flooring, central heating radiator, two timber glazed double glazed windows to the front elevation and a chimney breast for decorative fireplace.
Kitchen - The kitchen is fitted with a modern range of base and wall units with granite worksurfaces including an undermount Butler sink with drainer grooves to the side and mixer tap. There is a comprehensive range of appliances including a Stoves five burner hob with chimney extractor hood over, an integrated double refrigerator and separate undercounter three drawer refrigerator. Bosch double oven/combination oven and an integrated Bosch dishwasher. There is tiling to splashbacks, attractive Moroccan style tiled flooring with underfloor heating, attractive exposed timber beams and a timber framed double glazed window to the front elevation.
Lounge - A cosy lounge and adjacent to the family room with a centrally placed dual sided cast-iron log burner as a feature of each room. The lounge includes attractive painted beams to the ceiling, a central heating radiator, timber framed double glazed window to the side elevation, built-in electrics cupboard housing the consumer unit.
Family Room - The family room also includes a exposed timber beams to the ceiling, a central heating radiator, timber framed double glazed window to the front elevation and recently installed uPVC double glazed French doors onto the garden.
Ground Floor Cloakroom - A useful ground floor cloakroom fitted in white with a concealed cistern WC with storage above, corner wash basin with hot and cold taps and tiled splashbacks plus Moroccan tiled style tiled flooring, a central heating radiator, extractor fan and a double glazed obscured window to the side elevation.
First Floor Landing - The spacious first floor landing is the feature in itself offering plenty of space for study or library area. With central heating radiator and double glazed timber framed window to the side elevation
Master Bedroom - The spacious master bedroom is a good sized double with central heating radiator, two timber framed double glazed windows to the front elevation and built-in wardrobes to each of the alcoves
Bedroom Two - A spacious double bedroom with central heating radiator, timber framed double glazed window to the side elevation and a superb range of fitted bedroom storage.
Bedroom Three - A spacious double bedroom with timber framed double glazed windows to both side and rear elevations and a useful range of fitted furniture incorporating a corner wardrobe and five drawer unit.
Bathroom - The bathroom was fitted only in 2018 with a superb five piece suite including large walk-in shower enclosure with traditional style rainfall shower and additional spray, built-in bathroom storage including the airing cupboard housing the Worcester Bosch central heating boiler (Installed 2019 and offering a 15 year warranty). There are 'his and hers' sinks and a concealed cistern WC then feature rolltop freestanding bath with central mixer shower. Attractive half panelled walls, traditional style towel radiator, Moroccan style tiled flooring with underfloor heating, extractor fan to the ceiling, access hatch to the roof space and a timber framed double glazed obscured window to the front elevation.
Driveway Parking - A drop curb to the front of the property leads to a pebbled driveway for 1 (possible 2) cars.
Gardens - The property occupies a mature plot with timber gated access to side leading to a paved area with Pergola area and recently laid paved patio area leading onto the shaped lawn all enclosed with a combination of brick walling and timber fencing, affording a good level of privacy and with outside lighting and a brick built barbecue.
Council tax
First listed
Over a month agoEnergy Performance Certificate
Mansfield Road, Farnsfield, Newark
Placebuzz mortgage repayment calculator
Monthly repayment
The Est. Mortgage is for a 25 years repayment mortgage based on a 10% deposit and a 5.5% annual interest. It is only intended as a guide. Make sure you obtain accurate figures from your lender before committing to any mortgage. Your home may be repossessed if you do not keep up repayments on a mortgage.
Mansfield Road, Farnsfield, Newark - Streetview
DISCLAIMER: Property descriptions and related information displayed on this page are marketing materials provided by Richard Watkinson & Partners - Southwell. Placebuzz does not warrant or accept any responsibility for the accuracy or completeness of the property descriptions or related information provided here and they do not constitute property particulars. Please contact Richard Watkinson & Partners - Southwell for full details and further information.





