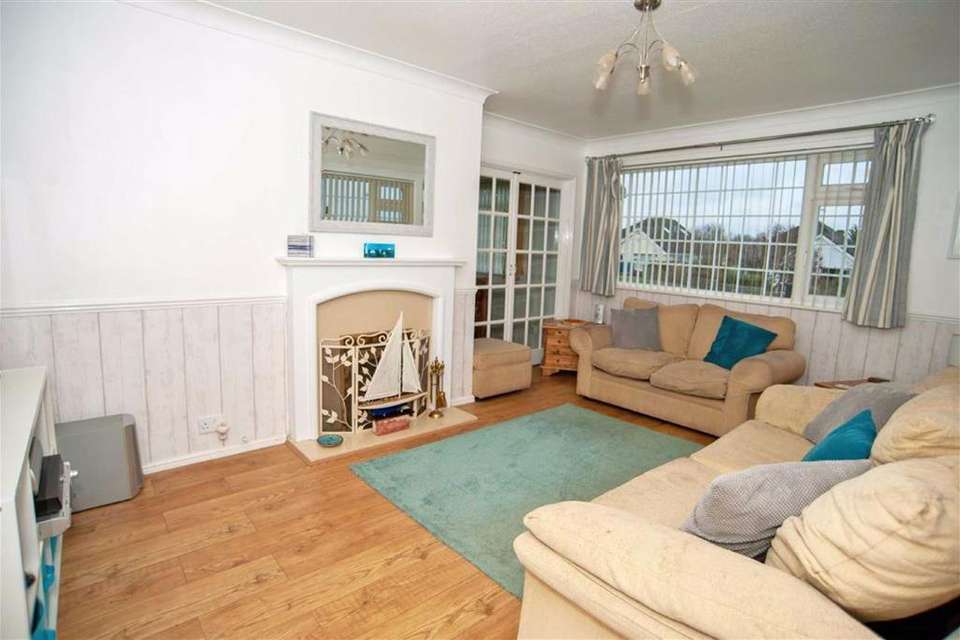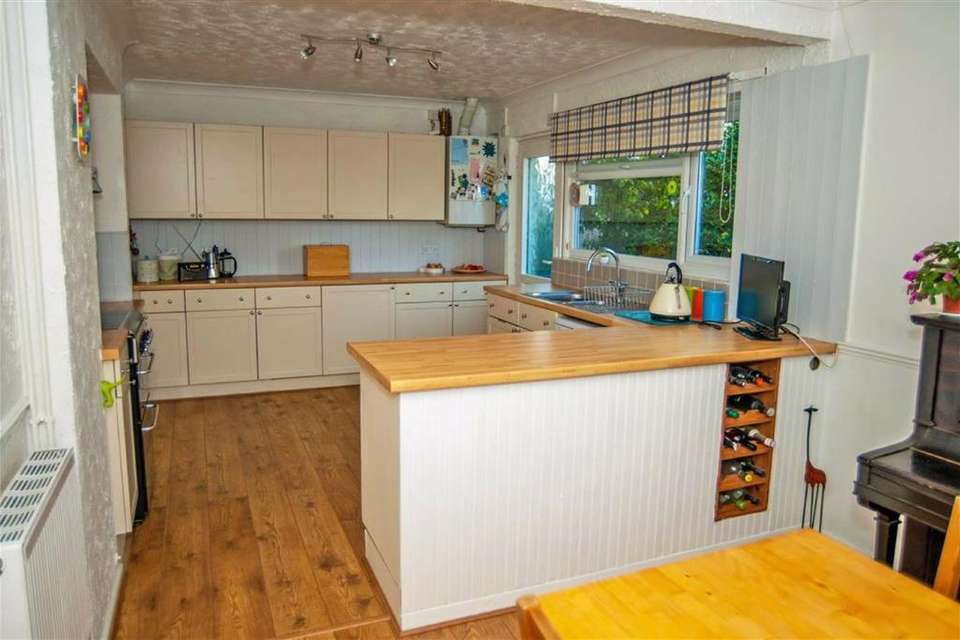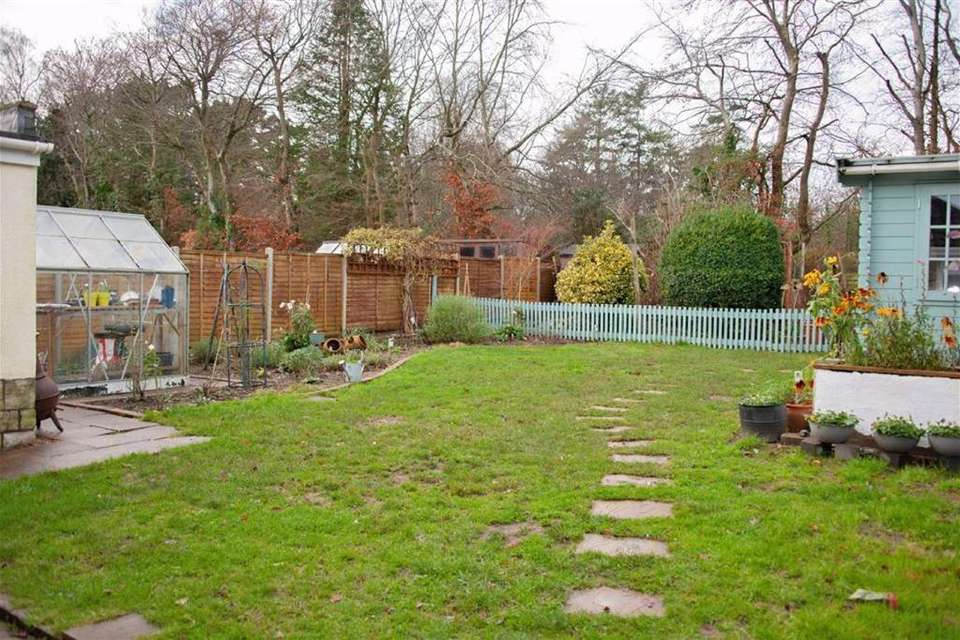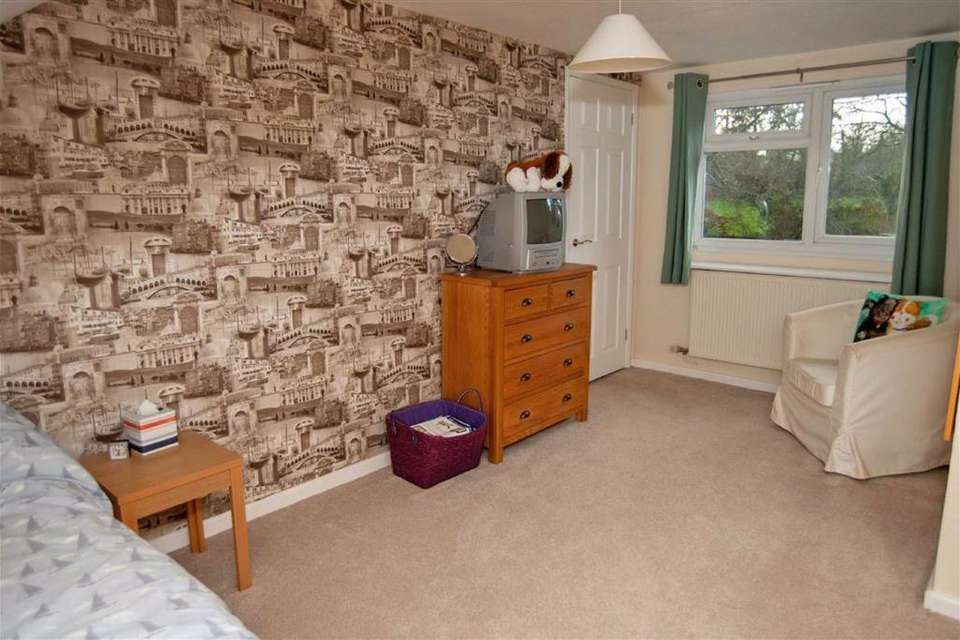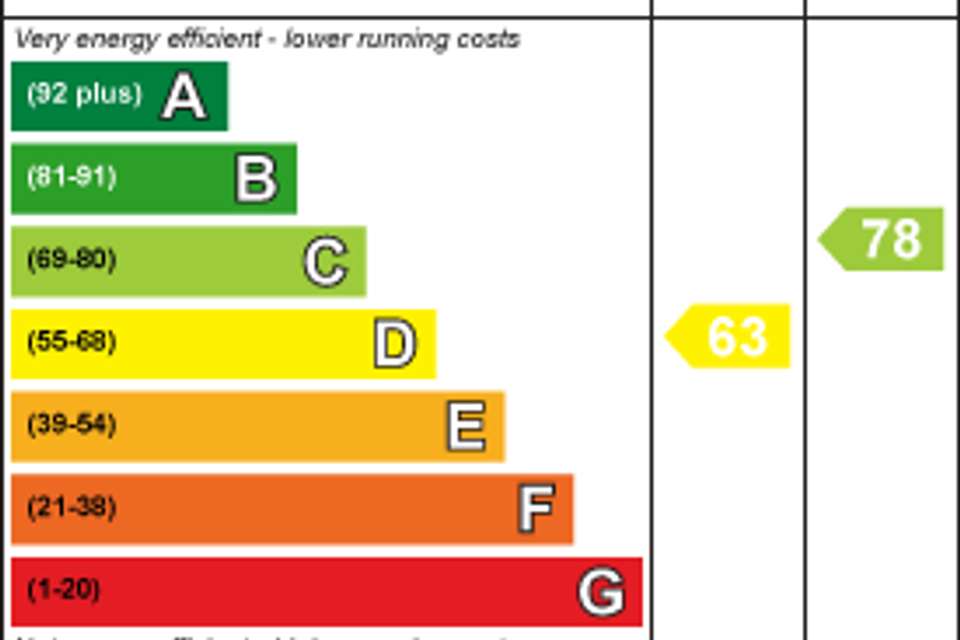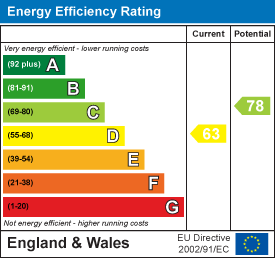4 bedroom chalet for sale
The Vineries, Wimborne, Dorsethouse
bedrooms
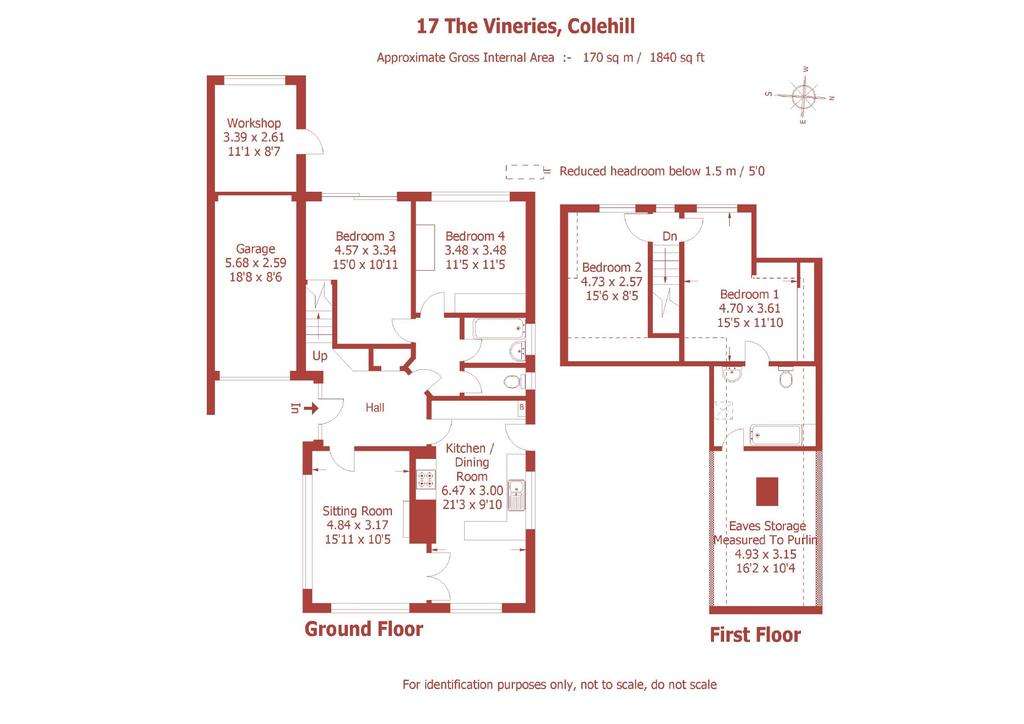
Property photos

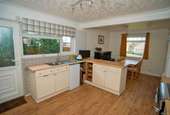
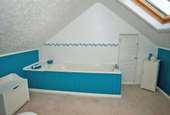
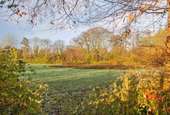
+5
Property description
A spacious 4 bedroom detached chalet style bungalow situated in the ever popular Vineries, on the south side of Colehill, with a large, flat, west facing rear garden backing onto farmland, and a useful large detached studio/cabin.
Originally built in the 1960s as a bungalow, the property has been substantially extended and refurbished, and extends to about 1840 square feet of living space, arranged over 2 floors. Benefits include a gas heating system, UPVC double glazed windows, and the rear garden is a particular feature offering almost complete privacy. The Vineries is a popular and desirable residential location, about one and a quarter miles from Wimborne town centre offering a wide range of amenities.
A large, covered entrance way leads to an entrance hallway with quality flooring, cloaks cupboard and coat hanging area. The light, double aspect sitting room overlooks The Vineries has a feature fireplace with inset gas coal effect fire. The superb, double aspect kitchen/dining room comprises a range of units, stainless steel sink, post formed working surfaces, wall mounted gas boiler, freestanding dual fuel cooker with double oven and grill, space for dishwasher, integrated larder fridge, quality flooring, door to outside, and the dining area has double door access to the siting room. From the main hallway, there is a door to an inner hallway where there is a ground floor, double bedroom 3 with sliding doors to outside, bedroom 4 with an excellent range of full height sliding wardrobe cupboards, and a ground floor bathroom with separate W.C. From the hallway, there is a straight staircase to an L-shaped bedroom 1 with built-in cupboards, fine views over the garden and farmland beyond, and en suite bathroom with Velux window and door to eaves storage space, and bedroom 2 which also has fine views.
Outside, there is a wide, pavioured driveway providing space for at least 4 vehicles leading to a large, single integral garage with up-and-over door, personal door, light and power, and has been sub-divided for storage. The front garden has a flat lawn, paved pathways, established shrubs and enclosed by a low stone wall, close boarded fencing and a
picket fence. The rear garden BACKS ONTO OPEN FARMLAND AND ENJOYS A WESTERLY ASPECT, with a pavioured terrace, flat lawn, stepping stones, shrub beds, greenhouse, garden shed, and a picket fence which sub-divides the rear garden. There is a large, detached studio/cabin with adjacent terrace which is insulated and lined, and ideal for use as an office/home working.
Directions - From Wimborne, proceed east along Leigh Road for approximately 1 mile. Take a left hand turn at Leigh Common into Northleigh Lane. Turn right into Leigh Lane and take the second left into The Vineries. Number 17 can be seen on the left hand side.
You may download, store and use the material for your own personal use and research. You may not republish, retransmit, redistribute or otherwise make the material available to any party or make the same available on any website, online service or bulletin board of your own or of any other party or make the same available in hard copy or in any other media without the website owner's express prior written consent. The website owner's copyright must remain on all reproductions of material taken from this website.
Originally built in the 1960s as a bungalow, the property has been substantially extended and refurbished, and extends to about 1840 square feet of living space, arranged over 2 floors. Benefits include a gas heating system, UPVC double glazed windows, and the rear garden is a particular feature offering almost complete privacy. The Vineries is a popular and desirable residential location, about one and a quarter miles from Wimborne town centre offering a wide range of amenities.
A large, covered entrance way leads to an entrance hallway with quality flooring, cloaks cupboard and coat hanging area. The light, double aspect sitting room overlooks The Vineries has a feature fireplace with inset gas coal effect fire. The superb, double aspect kitchen/dining room comprises a range of units, stainless steel sink, post formed working surfaces, wall mounted gas boiler, freestanding dual fuel cooker with double oven and grill, space for dishwasher, integrated larder fridge, quality flooring, door to outside, and the dining area has double door access to the siting room. From the main hallway, there is a door to an inner hallway where there is a ground floor, double bedroom 3 with sliding doors to outside, bedroom 4 with an excellent range of full height sliding wardrobe cupboards, and a ground floor bathroom with separate W.C. From the hallway, there is a straight staircase to an L-shaped bedroom 1 with built-in cupboards, fine views over the garden and farmland beyond, and en suite bathroom with Velux window and door to eaves storage space, and bedroom 2 which also has fine views.
Outside, there is a wide, pavioured driveway providing space for at least 4 vehicles leading to a large, single integral garage with up-and-over door, personal door, light and power, and has been sub-divided for storage. The front garden has a flat lawn, paved pathways, established shrubs and enclosed by a low stone wall, close boarded fencing and a
picket fence. The rear garden BACKS ONTO OPEN FARMLAND AND ENJOYS A WESTERLY ASPECT, with a pavioured terrace, flat lawn, stepping stones, shrub beds, greenhouse, garden shed, and a picket fence which sub-divides the rear garden. There is a large, detached studio/cabin with adjacent terrace which is insulated and lined, and ideal for use as an office/home working.
Directions - From Wimborne, proceed east along Leigh Road for approximately 1 mile. Take a left hand turn at Leigh Common into Northleigh Lane. Turn right into Leigh Lane and take the second left into The Vineries. Number 17 can be seen on the left hand side.
You may download, store and use the material for your own personal use and research. You may not republish, retransmit, redistribute or otherwise make the material available to any party or make the same available on any website, online service or bulletin board of your own or of any other party or make the same available in hard copy or in any other media without the website owner's express prior written consent. The website owner's copyright must remain on all reproductions of material taken from this website.
Council tax
First listed
Over a month agoEnergy Performance Certificate
The Vineries, Wimborne, Dorset
Placebuzz mortgage repayment calculator
Monthly repayment
The Est. Mortgage is for a 25 years repayment mortgage based on a 10% deposit and a 5.5% annual interest. It is only intended as a guide. Make sure you obtain accurate figures from your lender before committing to any mortgage. Your home may be repossessed if you do not keep up repayments on a mortgage.
The Vineries, Wimborne, Dorset - Streetview
DISCLAIMER: Property descriptions and related information displayed on this page are marketing materials provided by Christopher Batten Estate Agents - Wimborne. Placebuzz does not warrant or accept any responsibility for the accuracy or completeness of the property descriptions or related information provided here and they do not constitute property particulars. Please contact Christopher Batten Estate Agents - Wimborne for full details and further information.





