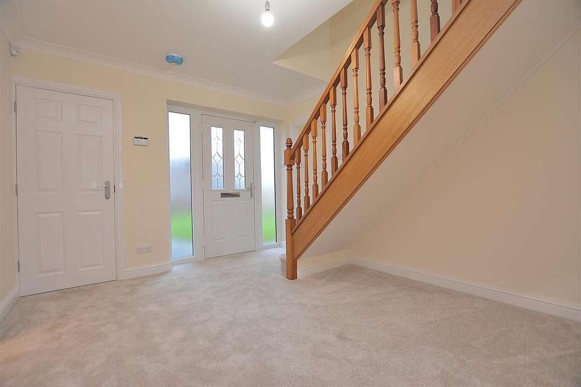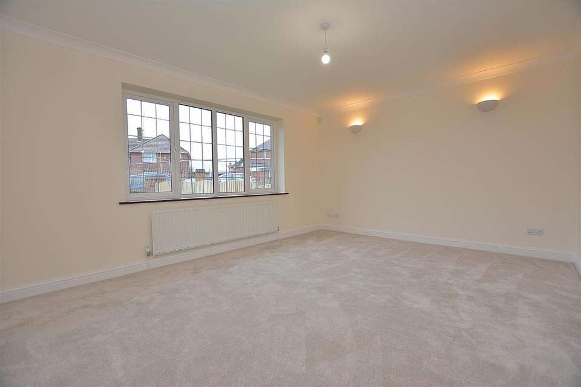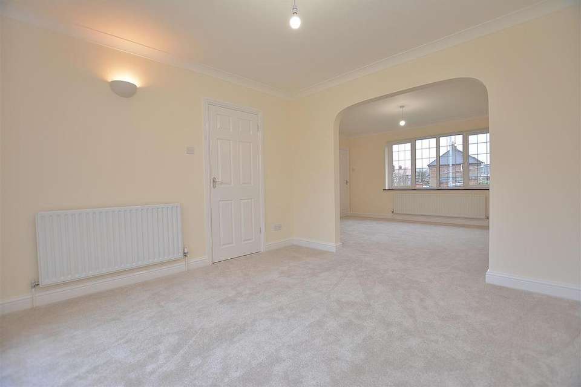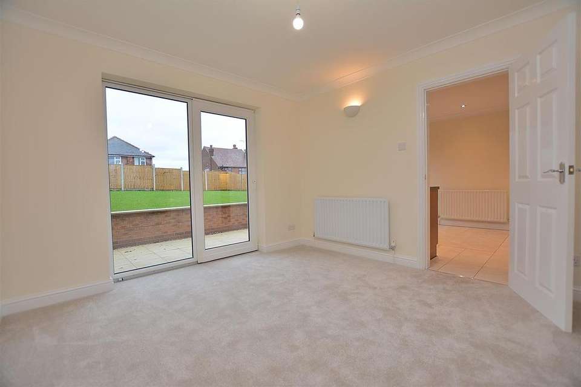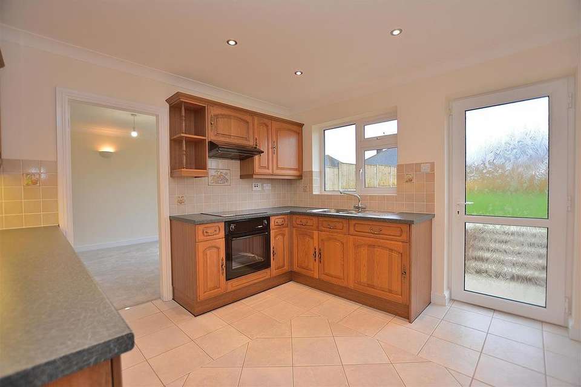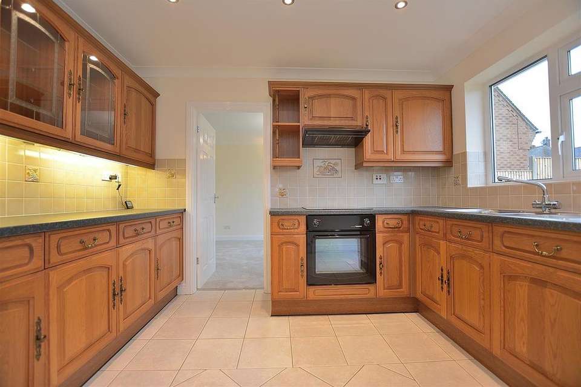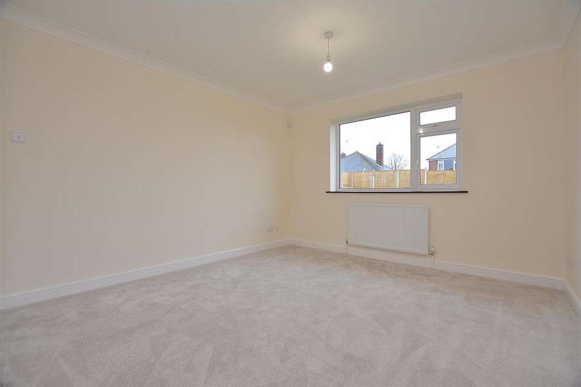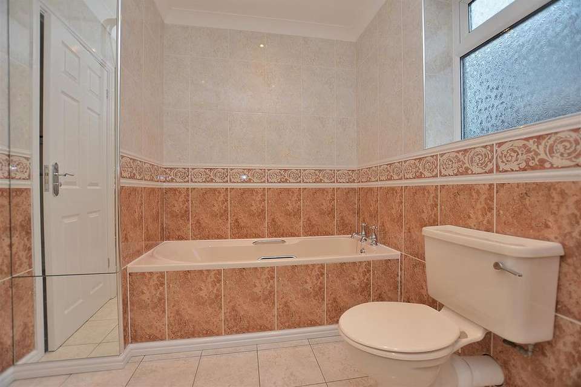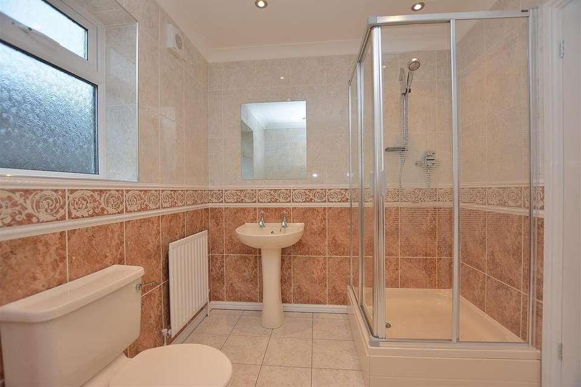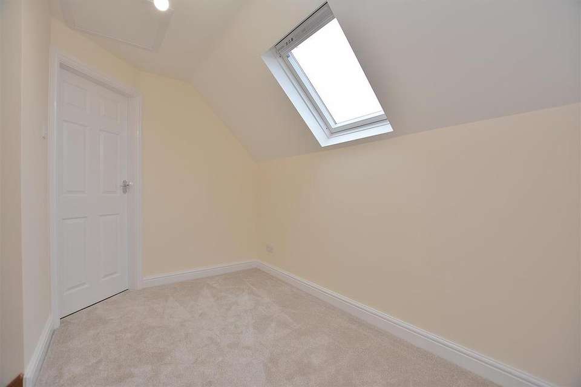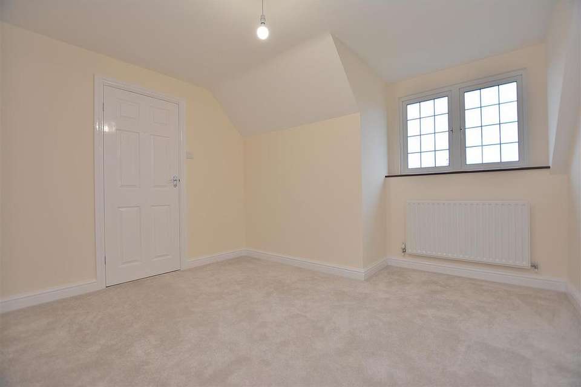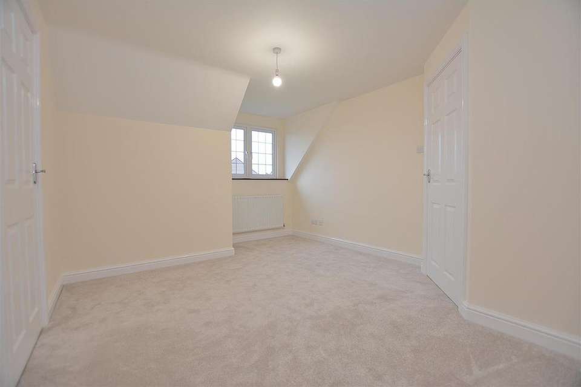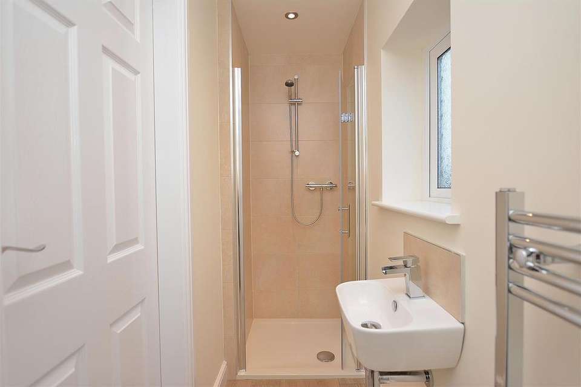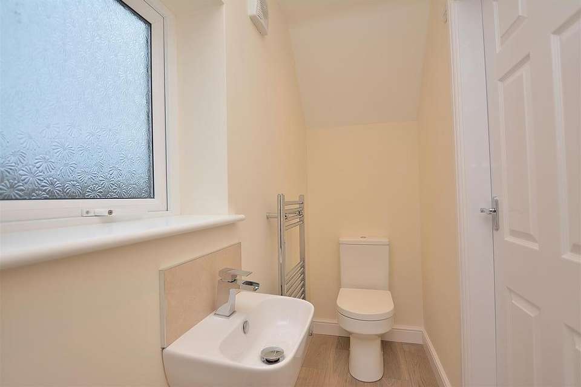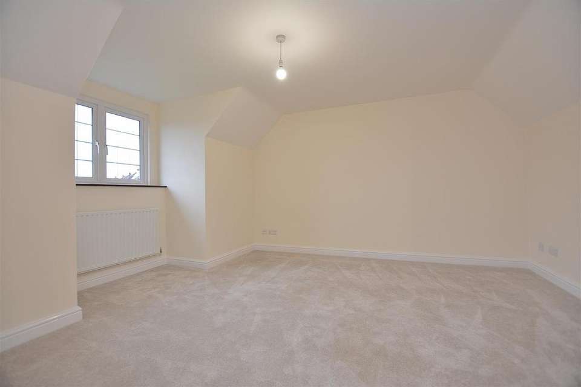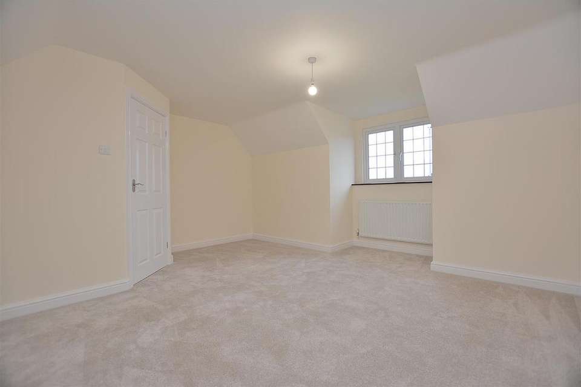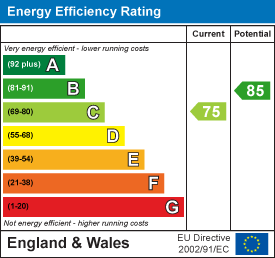3 bedroom property for sale
Bancroft Lane, Mansfieldproperty
bedrooms
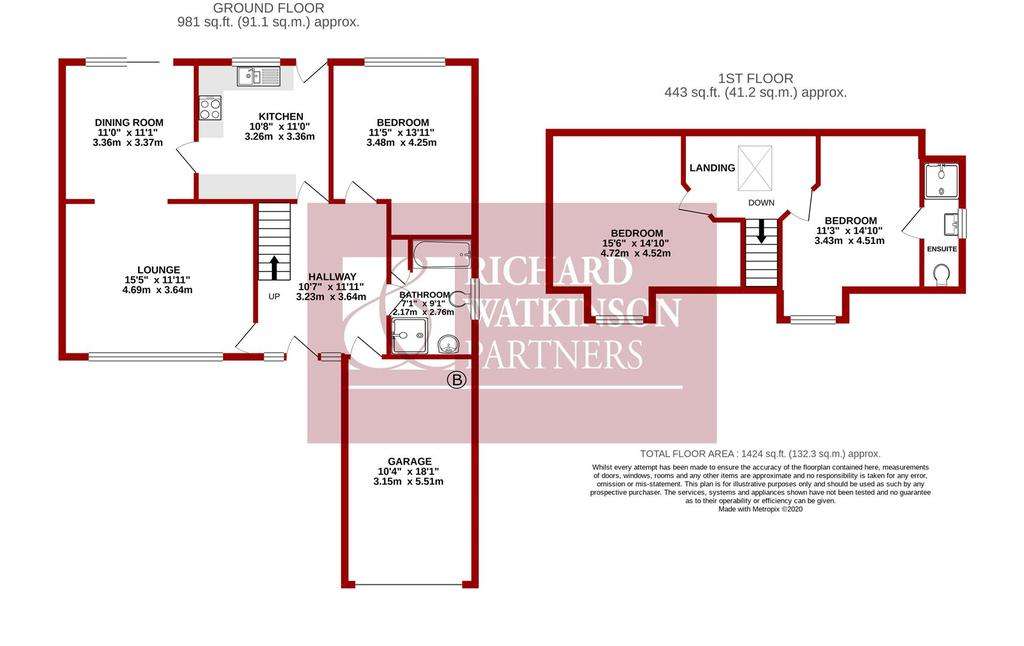
Property photos

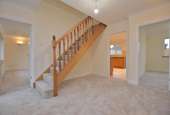
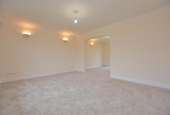
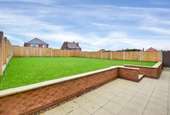
+16
Property description
* NO CHAIN * WE ARE DELIGHTED TO OFFER TO THE MARKET THIS VERSATILE AND SPACIOUS THREE DOUBLE BEDROOM DETACHED CHALET BUNGALOW OCCUPYING A GOOD SIZED PLOT IN AN ESTABLISHED SUBURBAN LOCATION *
An individually designed and built three bedroom detached chalet bungalow built during the mid 1990s offering a versatile and spacious layout of accommodation arranged over two floors. We are of the opinion the property would suit a variety of buyers from families to downsizers with the flexible layout of accommodation with ground and first floor bedrooms and bathrooms.
The property is presented in immaculate condition throughout with neutral decor and new carpets fitted in December 2020. The accommodation on the ground floor comprises an entrance hall, open plan L-shaped lounge/diner, kitchen, bedroom three, and a family bathroom comprising a four piece suite. The property has gas central heating, UPVC double glazing, and a brand new composite front entrance door installed in December 2020. Upstairs there are two further double bedrooms and an en suite shower room to bedroom one.
The property stands back from the road and in the middle of a good sized landscaped plot with a brick walled frontage and block paved driveway leading to a good sized integral single garage. The front garden is laid to lawn with further block paved paths which lead to the main entrance door and to the side of the property. The rear garden features an extensive paved patio, and a low retaining walled boundary with central wide steps leading to a large raised lawn and fenced boundaries to all sides.
It is rare for a property of this size to come on the market in this area and internal viewing is highly recommended. No chain.
A BRAND NEW COMPOSITE FRONT ENTRANCE DOOR WITH OBSCURE DOUBLE GLAZED WINDOWPANES TO EACH SIDE PROVIDES ACCESS THROUGH TO THE:
Entrance Hall - 3.63m max x 3.21m (11'10" max x 10'6") - With radiator, telephone point, smoke alarm, coving to ceiling and personal door through to the garage.
Lounge - 4.67m x 3.63m (15'3" x 11'10") - With radiator, coving to ceiling, three wall light points, double glazed window to the front elevation, and open access through to the:
Dining Room - 3.36m x 3.36m (11'0" x 11'0") - With radiator, two wall light points, coving to ceiling and double glazed sliding patio door leading out onto the rear garden.
Kitchen - 3.35m x 3.24m (10'11" x 10'7") - Having wall cupboards, base units and drawers with laminate work surfaces above. Inset 1 1/2 bowl stainless steel with drainer and mixer tap. Tiled splashbacks. Integrated electric oven, four ring electric ceramic hob and extractor hood above. Integrated fridge and washer/dryer. Tiled floor, coving to ceiling, six ceiling spotlights, radiator, double glazed window to the rear elevation, and obscure double glazed rear door.
Bedroom 3 - 4.24m max x 3.47m (13'10" max x 11'4") - The first of three double bedrooms, with radiator, coving to ceiling and double glazed window to the rear elevation.
Family Bathroom - 2.76m x 2.16m max (9'0" x 7'1" max) - Having a four piece suite with chrome fittings comprising a tiled inset bath. Separate shower enclosure with tiled splashbacks. Pedestal wash hand basin. Low flush WC. Radiator, tiled floor, tiled walls, coving to ceiling, four ceiling spotlights, extractor fan, fitted storage cupboard with shelving and mirror fronted doors, and obscure double glazed window to the side elevation.
First Floor Landing - 3.26m x 2.01m (10'8" x 6'7") - With two double power points, smoke alarm and velux roof window to the rear elevation.
Bedroom 1 - 4.50m max x 3.43m max (14'9" max x 11'3" max) - With radiator, three double power points, telephone point, access to eaves storage, and double glazed window to the front elevation.
En Suite - 3.18m x 0.87m (10'5" x 2'10") - Having a modern three piece suite with chrome fittings comprising a tiled shower enclosure. Wall hung wash hand basin with mixer tap and tiled splashback. Low flush WC. Chrome heated towel rail, three ceiling spotlights, extractor fan and obscure double glazed window to the side elevation.
Bedroom 2 - 4.71m max x 4.52m max (15'5" max x 14'9" max) - A good sized double bedroom with radiator, three double power points, access to eaves storage and double glazed window to the front elevation.
Outside - The property stands back from the road and in the middle of a good sized landscaped plot with a brick walled frontage and recently fitted fenced boundary to the side. A block paved driveway provides off road parking which leads to a good sized integral single garage. The front garden is laid to lawn with a block paved pathway leading to the main entrance door. The block paving continues to the side of the house with gated access to the rear garden. The rear garden features an extensive paved patio which extends the full width of the property. Beyond here a low retaining walled boundary with central wide steps leads to a large raised lawn and fenced boundaries to all three sides.
Good Sized Integral Garage - 5.51m x 3.14 (18'0" x 10'3") - Equipped with power and light. Three fluorescent light points, two double power points, consumer unit, and wall mounted gas fired central heating boiler. Up and over door. Personal door through to the house.
Viewing Details - Strictly by appointment with the selling agents. For out of office hours please call Alistair Smith, Director at Richard Watkinson and Partners on zero seven eight one seven two eight three five two one.
Tenure Details - The property is freehold with vacant possession upon completion.
Services Details - All mains services are connected.
Mortgage Advice - Mortgage advice is available through our independent mortgage advisor. Please contact the selling agent for further information. Your home is at risk if you do not keep up with repayments on a mortgage or other loan secured on it.
Fixtures & Fittings - Any fixtures and fittings not mentioned in these details are excluded from the sale price. No services or appliances which may have been included in these details have been tested and therefore cannot be guaranteed to be in good working order.
An individually designed and built three bedroom detached chalet bungalow built during the mid 1990s offering a versatile and spacious layout of accommodation arranged over two floors. We are of the opinion the property would suit a variety of buyers from families to downsizers with the flexible layout of accommodation with ground and first floor bedrooms and bathrooms.
The property is presented in immaculate condition throughout with neutral decor and new carpets fitted in December 2020. The accommodation on the ground floor comprises an entrance hall, open plan L-shaped lounge/diner, kitchen, bedroom three, and a family bathroom comprising a four piece suite. The property has gas central heating, UPVC double glazing, and a brand new composite front entrance door installed in December 2020. Upstairs there are two further double bedrooms and an en suite shower room to bedroom one.
The property stands back from the road and in the middle of a good sized landscaped plot with a brick walled frontage and block paved driveway leading to a good sized integral single garage. The front garden is laid to lawn with further block paved paths which lead to the main entrance door and to the side of the property. The rear garden features an extensive paved patio, and a low retaining walled boundary with central wide steps leading to a large raised lawn and fenced boundaries to all sides.
It is rare for a property of this size to come on the market in this area and internal viewing is highly recommended. No chain.
A BRAND NEW COMPOSITE FRONT ENTRANCE DOOR WITH OBSCURE DOUBLE GLAZED WINDOWPANES TO EACH SIDE PROVIDES ACCESS THROUGH TO THE:
Entrance Hall - 3.63m max x 3.21m (11'10" max x 10'6") - With radiator, telephone point, smoke alarm, coving to ceiling and personal door through to the garage.
Lounge - 4.67m x 3.63m (15'3" x 11'10") - With radiator, coving to ceiling, three wall light points, double glazed window to the front elevation, and open access through to the:
Dining Room - 3.36m x 3.36m (11'0" x 11'0") - With radiator, two wall light points, coving to ceiling and double glazed sliding patio door leading out onto the rear garden.
Kitchen - 3.35m x 3.24m (10'11" x 10'7") - Having wall cupboards, base units and drawers with laminate work surfaces above. Inset 1 1/2 bowl stainless steel with drainer and mixer tap. Tiled splashbacks. Integrated electric oven, four ring electric ceramic hob and extractor hood above. Integrated fridge and washer/dryer. Tiled floor, coving to ceiling, six ceiling spotlights, radiator, double glazed window to the rear elevation, and obscure double glazed rear door.
Bedroom 3 - 4.24m max x 3.47m (13'10" max x 11'4") - The first of three double bedrooms, with radiator, coving to ceiling and double glazed window to the rear elevation.
Family Bathroom - 2.76m x 2.16m max (9'0" x 7'1" max) - Having a four piece suite with chrome fittings comprising a tiled inset bath. Separate shower enclosure with tiled splashbacks. Pedestal wash hand basin. Low flush WC. Radiator, tiled floor, tiled walls, coving to ceiling, four ceiling spotlights, extractor fan, fitted storage cupboard with shelving and mirror fronted doors, and obscure double glazed window to the side elevation.
First Floor Landing - 3.26m x 2.01m (10'8" x 6'7") - With two double power points, smoke alarm and velux roof window to the rear elevation.
Bedroom 1 - 4.50m max x 3.43m max (14'9" max x 11'3" max) - With radiator, three double power points, telephone point, access to eaves storage, and double glazed window to the front elevation.
En Suite - 3.18m x 0.87m (10'5" x 2'10") - Having a modern three piece suite with chrome fittings comprising a tiled shower enclosure. Wall hung wash hand basin with mixer tap and tiled splashback. Low flush WC. Chrome heated towel rail, three ceiling spotlights, extractor fan and obscure double glazed window to the side elevation.
Bedroom 2 - 4.71m max x 4.52m max (15'5" max x 14'9" max) - A good sized double bedroom with radiator, three double power points, access to eaves storage and double glazed window to the front elevation.
Outside - The property stands back from the road and in the middle of a good sized landscaped plot with a brick walled frontage and recently fitted fenced boundary to the side. A block paved driveway provides off road parking which leads to a good sized integral single garage. The front garden is laid to lawn with a block paved pathway leading to the main entrance door. The block paving continues to the side of the house with gated access to the rear garden. The rear garden features an extensive paved patio which extends the full width of the property. Beyond here a low retaining walled boundary with central wide steps leads to a large raised lawn and fenced boundaries to all three sides.
Good Sized Integral Garage - 5.51m x 3.14 (18'0" x 10'3") - Equipped with power and light. Three fluorescent light points, two double power points, consumer unit, and wall mounted gas fired central heating boiler. Up and over door. Personal door through to the house.
Viewing Details - Strictly by appointment with the selling agents. For out of office hours please call Alistair Smith, Director at Richard Watkinson and Partners on zero seven eight one seven two eight three five two one.
Tenure Details - The property is freehold with vacant possession upon completion.
Services Details - All mains services are connected.
Mortgage Advice - Mortgage advice is available through our independent mortgage advisor. Please contact the selling agent for further information. Your home is at risk if you do not keep up with repayments on a mortgage or other loan secured on it.
Fixtures & Fittings - Any fixtures and fittings not mentioned in these details are excluded from the sale price. No services or appliances which may have been included in these details have been tested and therefore cannot be guaranteed to be in good working order.
Council tax
First listed
Over a month agoEnergy Performance Certificate
Bancroft Lane, Mansfield
Placebuzz mortgage repayment calculator
Monthly repayment
The Est. Mortgage is for a 25 years repayment mortgage based on a 10% deposit and a 5.5% annual interest. It is only intended as a guide. Make sure you obtain accurate figures from your lender before committing to any mortgage. Your home may be repossessed if you do not keep up repayments on a mortgage.
Bancroft Lane, Mansfield - Streetview
DISCLAIMER: Property descriptions and related information displayed on this page are marketing materials provided by Richard Watkinson & Partners - Mansfield. Placebuzz does not warrant or accept any responsibility for the accuracy or completeness of the property descriptions or related information provided here and they do not constitute property particulars. Please contact Richard Watkinson & Partners - Mansfield for full details and further information.





