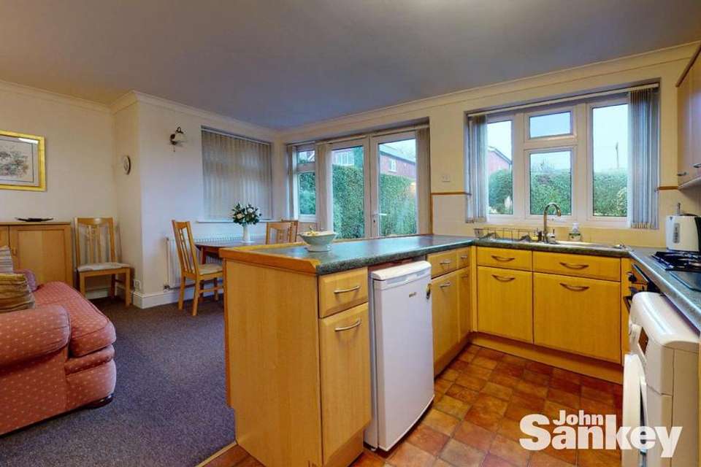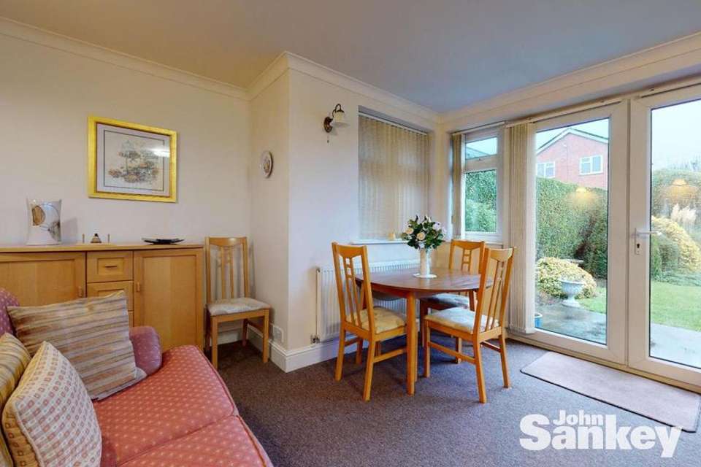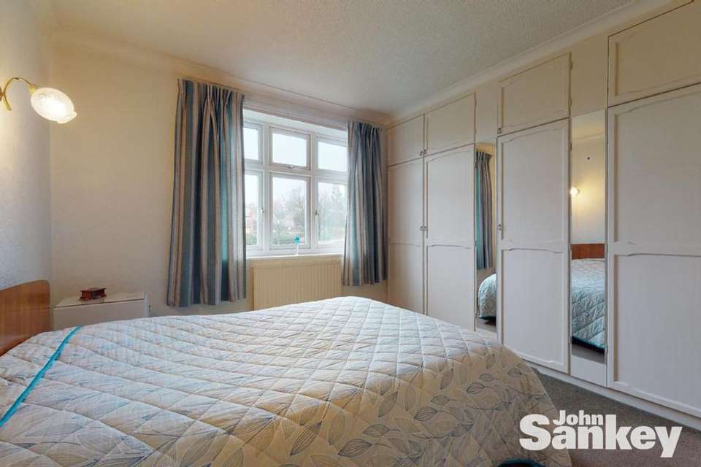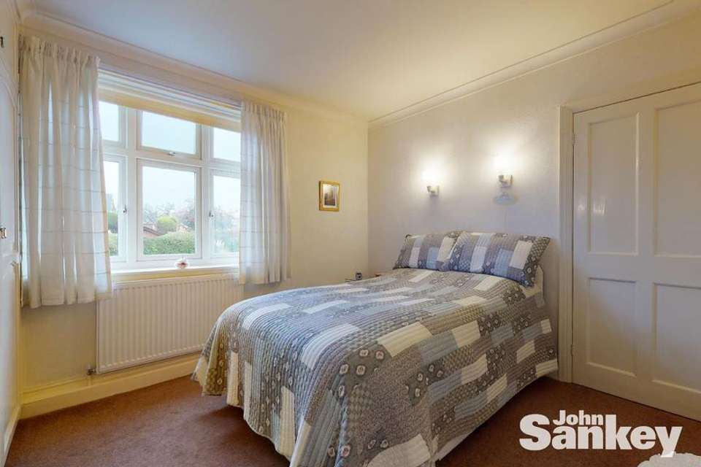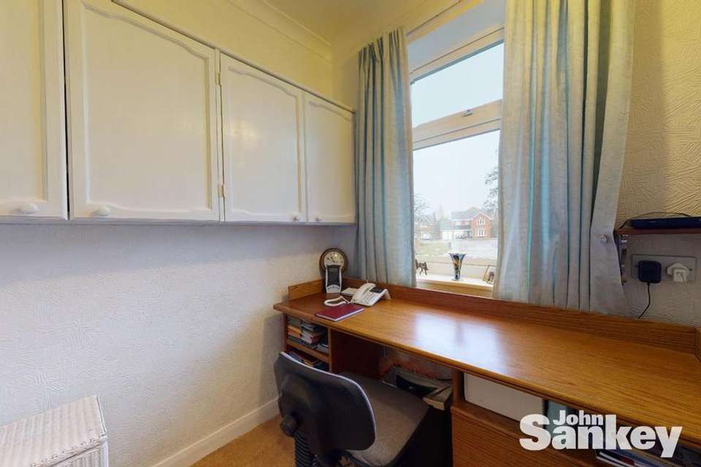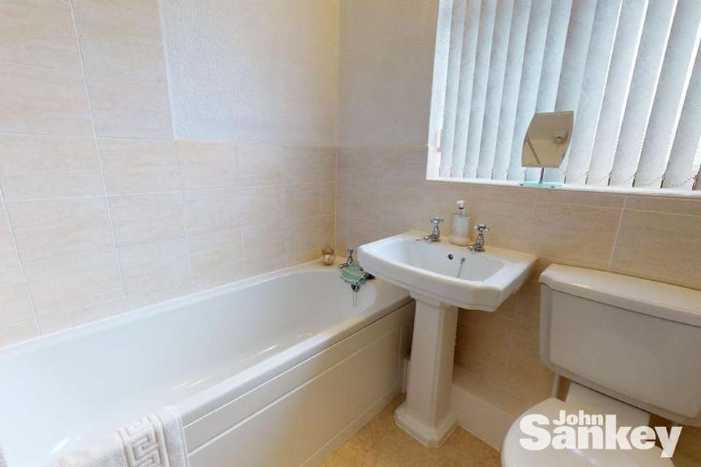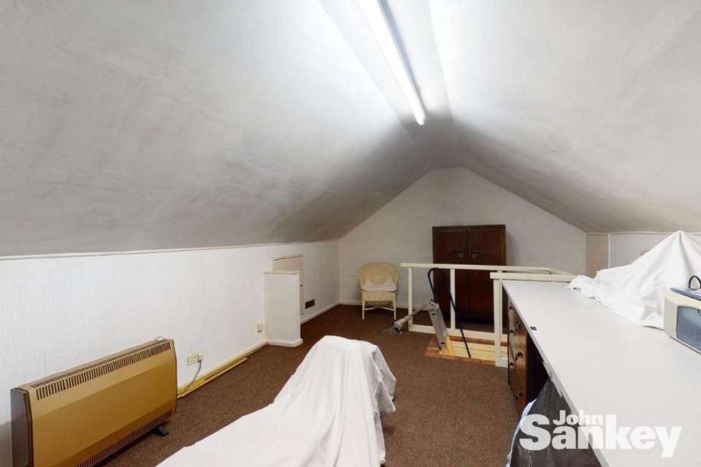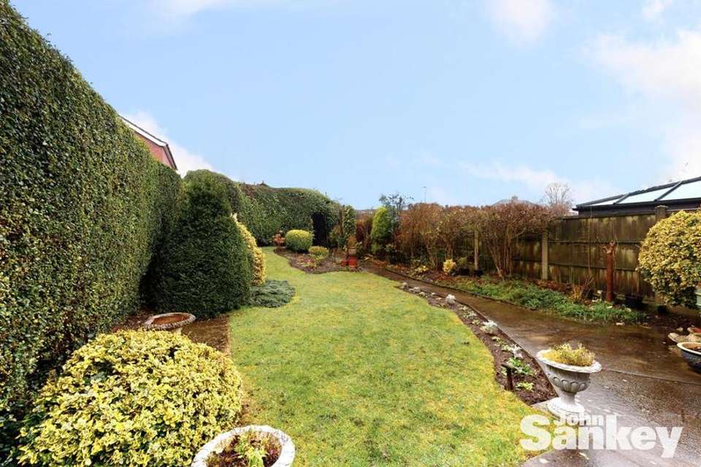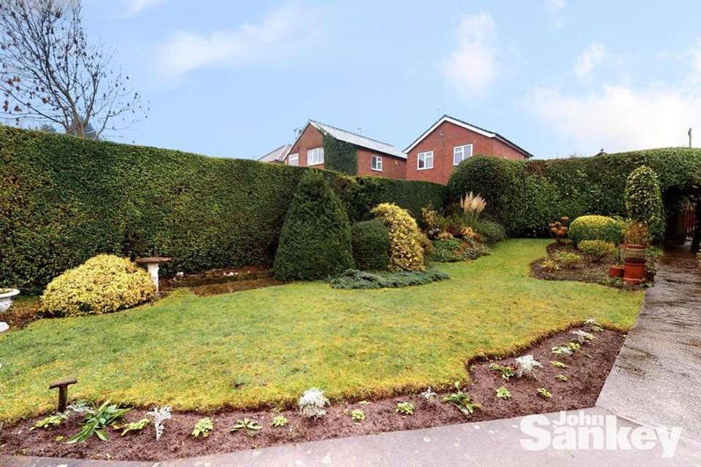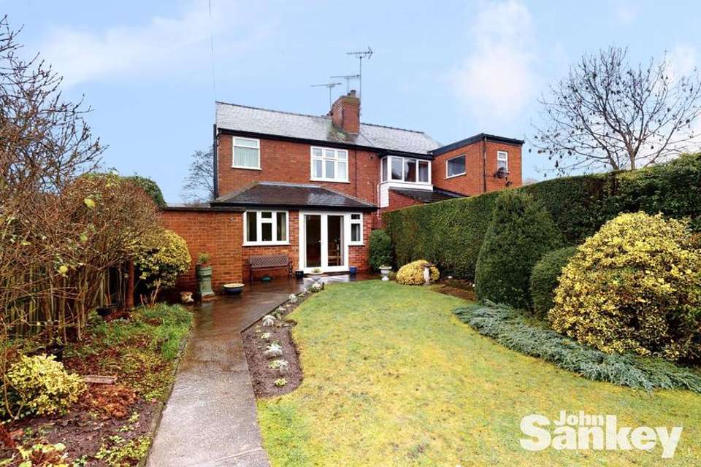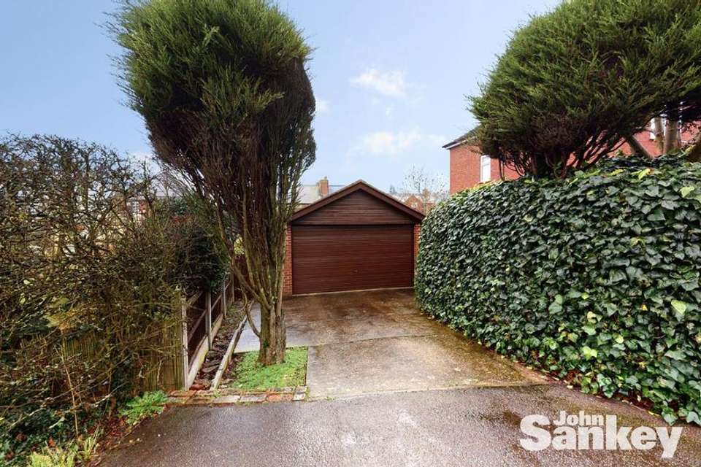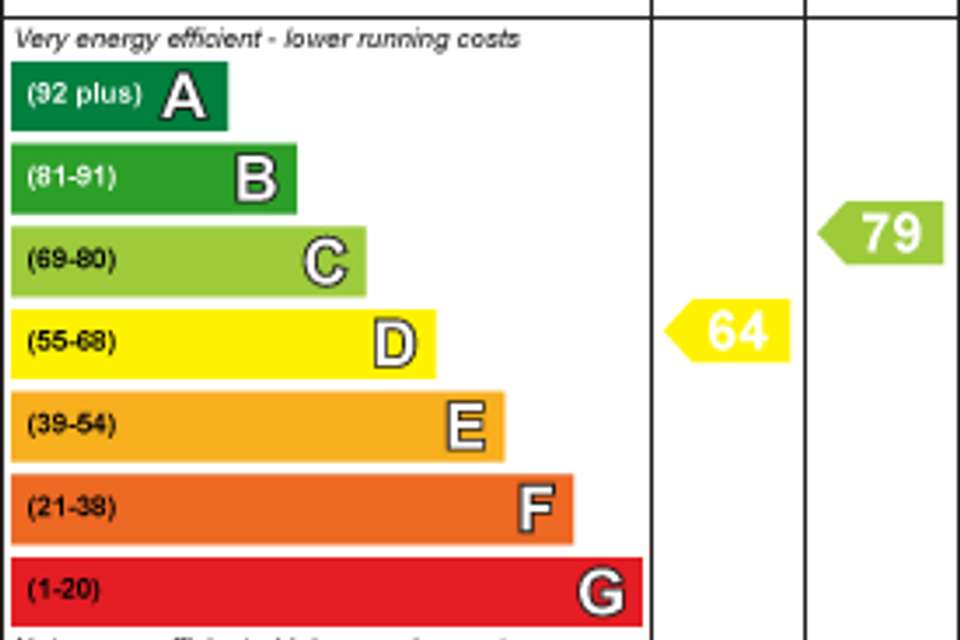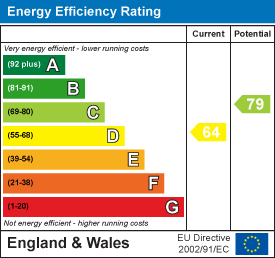3 bedroom semi-detached house for sale
Southwell Road West, Mansfieldsemi-detached house
bedrooms
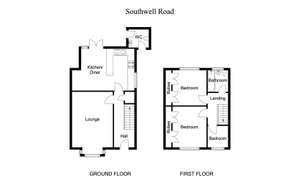
Property photos

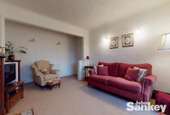
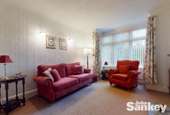
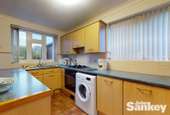
+12
Property description
This immaculately kept THREE BEDROOMED Semi Detached Home is located within close proximity to a wealth of local amenities, good schools and bus services and is well worth a look. Offering more than at first meets the eye, the internal accommodation is presented to a high standard throughout and includes an entrance hall and a spacious lounge with bay window. To the rear is an open plan dining kitchen which provides a fantastic space for entertaining. The first floor offers three bedrooms and a fully boarded and carpeted loft. Externally the property has been maintained just as well as the inside having fantastic, well manicured front and rear gardens with the added benefit of a driveway and good sized brick built GARAGE with pitched roof, power, lighting and up and over door. If you are looking for your new home then this one simply has to be viewed.
How To Find The Property - Take the Southwell Road West A6191 out of Mansfield to the traffic lights by Fittapart, continue straight ahead at the traffic lights continuing past Jenny Becketts Lane, the property is then located on the right hand side clearly marked by one of our signboards.
Ground Floor -
Entrance Hall - Accessed via a half glazed door, stairs rise to the first floor with a cupboard beneath providing plenty of storage and hanging space for coats, the gas central heating boiler is also located here, central heating radiator with internal doors leading to the lounge and kitchen.
Lounge - 5.38m to bay x 3.63m maximum (17'8" to bay x 11'11 - A good sized main reception room benefiting from a uPVC double glazed bay window to the front aspect which provides the room with plenty of natural light, there is a coal effect electric fire centrepiece sitting as the central feature with a living flame, there is also an adam style fire surround and tiled hearth, there is coving to the ceiling, two central heating radiators, television, telephone and power points.
Dining Kitchen - 5.51m maximum reducing to 4.67m x 3.68m (18'1" max - A fantastic size room ideal for entertaining having uPVC double glazed windows and doors providing the room with plenty of natural light and views and access out to the well kept garden. The kitchen offers a comprehensive range of wall and base units with complimentary tiled splashbacks and a roll edge work surface which houses a sink and drainer unit with a mixer tap, there is a four ring gas hob with fitted extractor above and electric oven beneath and there is space and plumbing for a washing machine. The seating and dining area would comfortably seat at least six to eight people and there is a central heating radiator, coving to the ceiling, television and power points. There is also a very cleverly designed cupboard with pull out shelf which provides further power points and television socket.
First Floor -
Bedroom No. 1 - 3.43m x 3.02m (11'3" x 9'11") - A good sized double bedroom located to the front of the property having a uPVC double glazed window to the front aspect providing plenty of light, there are an ample amount of fitted wardrobes with storage above which is a huge advantage for any buyer, there is a central heating radiator, feature deep skirting board, coving to the ceiling and power points.
Bedroom No. 2 - 3.02m x 2.95m (9'11" x 9'8") - Another very generous size double bedroom again benefiting from double fitted wardrobes with storage above, a central heating radiator, feature deep skirting boards, coving to the ceiling, power points and a uPVC double glazed window to the rear aspect overlooks the garden.
Bedroom No. 3 - 1.85m x 1.80m (6'1" x 5'11") - This single room would make an ideal nursery but is currently set up as an office space so the room does offer versatile uses, there are fitted wall units, telephone and power point, coving to the ceiling, a central heating radiator and a uPVC double glazed window to the front aspect.
Bathroom - Comprises of an immaculately kept three piece suite offering a low flush w.c., a pedestal sink and panelled bath with a Triton electric shower above, there is part tiling to the walls, a uPVC double glazed window to the rear aspect and central heating radiator.
Landing - Having the stairs which lead down to the ground floor, doors lead to all of the upstairs accommodation and there is loft access.
Loft - Having a pull down loft ladder and is fully boarded and carpeted with power and lighting. There is also eaves access and subject to relevant permissions there is potential to create another bedroom.
Outside -
Gardens Front - To the front of the property there are hedged boundaries providing a degree of privacy and a path which leads to the front entrance door and a low maintenance frontage, there is potential subject to permissions to create off road parking to the front as neighbouring properties do also benefit from this.
Gardens Rear - A fantastically kept garden which is landscaped to include a concrete paved patio area, there is a shaped lawn with dug out borders and plenty of mature shrubs and hedges planted, there is also a brick built outside w.c. with sink and power which if you are entertaining outside is a fantastic benefit, there is a path to the bottom of the garden which leads to a gate where you will find a driveway just off Jenny Beckets Lane and a brick built garage with power, lighting, pitched roof and up and over door.
How To Find The Property - Take the Southwell Road West A6191 out of Mansfield to the traffic lights by Fittapart, continue straight ahead at the traffic lights continuing past Jenny Becketts Lane, the property is then located on the right hand side clearly marked by one of our signboards.
Ground Floor -
Entrance Hall - Accessed via a half glazed door, stairs rise to the first floor with a cupboard beneath providing plenty of storage and hanging space for coats, the gas central heating boiler is also located here, central heating radiator with internal doors leading to the lounge and kitchen.
Lounge - 5.38m to bay x 3.63m maximum (17'8" to bay x 11'11 - A good sized main reception room benefiting from a uPVC double glazed bay window to the front aspect which provides the room with plenty of natural light, there is a coal effect electric fire centrepiece sitting as the central feature with a living flame, there is also an adam style fire surround and tiled hearth, there is coving to the ceiling, two central heating radiators, television, telephone and power points.
Dining Kitchen - 5.51m maximum reducing to 4.67m x 3.68m (18'1" max - A fantastic size room ideal for entertaining having uPVC double glazed windows and doors providing the room with plenty of natural light and views and access out to the well kept garden. The kitchen offers a comprehensive range of wall and base units with complimentary tiled splashbacks and a roll edge work surface which houses a sink and drainer unit with a mixer tap, there is a four ring gas hob with fitted extractor above and electric oven beneath and there is space and plumbing for a washing machine. The seating and dining area would comfortably seat at least six to eight people and there is a central heating radiator, coving to the ceiling, television and power points. There is also a very cleverly designed cupboard with pull out shelf which provides further power points and television socket.
First Floor -
Bedroom No. 1 - 3.43m x 3.02m (11'3" x 9'11") - A good sized double bedroom located to the front of the property having a uPVC double glazed window to the front aspect providing plenty of light, there are an ample amount of fitted wardrobes with storage above which is a huge advantage for any buyer, there is a central heating radiator, feature deep skirting board, coving to the ceiling and power points.
Bedroom No. 2 - 3.02m x 2.95m (9'11" x 9'8") - Another very generous size double bedroom again benefiting from double fitted wardrobes with storage above, a central heating radiator, feature deep skirting boards, coving to the ceiling, power points and a uPVC double glazed window to the rear aspect overlooks the garden.
Bedroom No. 3 - 1.85m x 1.80m (6'1" x 5'11") - This single room would make an ideal nursery but is currently set up as an office space so the room does offer versatile uses, there are fitted wall units, telephone and power point, coving to the ceiling, a central heating radiator and a uPVC double glazed window to the front aspect.
Bathroom - Comprises of an immaculately kept three piece suite offering a low flush w.c., a pedestal sink and panelled bath with a Triton electric shower above, there is part tiling to the walls, a uPVC double glazed window to the rear aspect and central heating radiator.
Landing - Having the stairs which lead down to the ground floor, doors lead to all of the upstairs accommodation and there is loft access.
Loft - Having a pull down loft ladder and is fully boarded and carpeted with power and lighting. There is also eaves access and subject to relevant permissions there is potential to create another bedroom.
Outside -
Gardens Front - To the front of the property there are hedged boundaries providing a degree of privacy and a path which leads to the front entrance door and a low maintenance frontage, there is potential subject to permissions to create off road parking to the front as neighbouring properties do also benefit from this.
Gardens Rear - A fantastically kept garden which is landscaped to include a concrete paved patio area, there is a shaped lawn with dug out borders and plenty of mature shrubs and hedges planted, there is also a brick built outside w.c. with sink and power which if you are entertaining outside is a fantastic benefit, there is a path to the bottom of the garden which leads to a gate where you will find a driveway just off Jenny Beckets Lane and a brick built garage with power, lighting, pitched roof and up and over door.
Council tax
First listed
Over a month agoEnergy Performance Certificate
Southwell Road West, Mansfield
Placebuzz mortgage repayment calculator
Monthly repayment
The Est. Mortgage is for a 25 years repayment mortgage based on a 10% deposit and a 5.5% annual interest. It is only intended as a guide. Make sure you obtain accurate figures from your lender before committing to any mortgage. Your home may be repossessed if you do not keep up repayments on a mortgage.
Southwell Road West, Mansfield - Streetview
DISCLAIMER: Property descriptions and related information displayed on this page are marketing materials provided by John Sankey - Mansfield. Placebuzz does not warrant or accept any responsibility for the accuracy or completeness of the property descriptions or related information provided here and they do not constitute property particulars. Please contact John Sankey - Mansfield for full details and further information.





