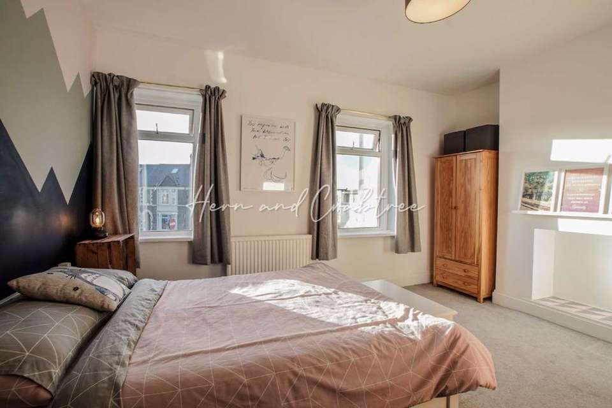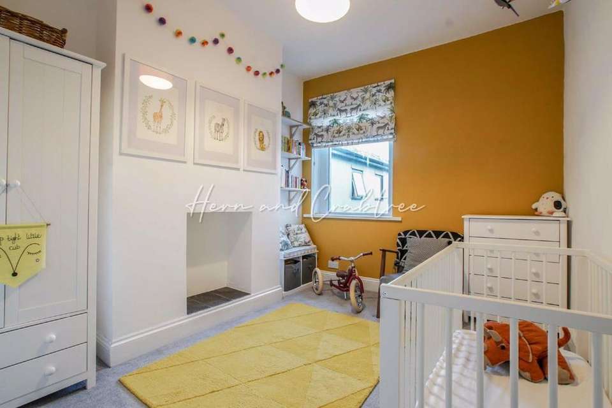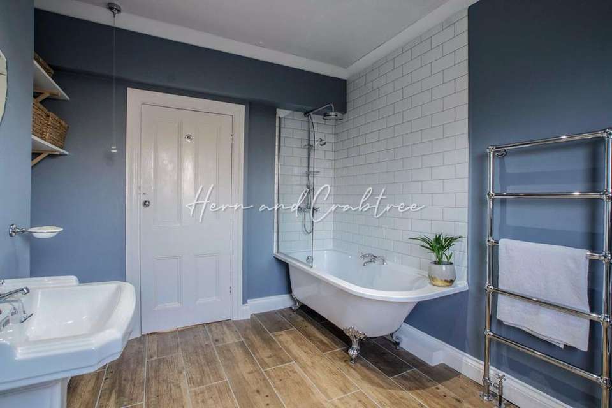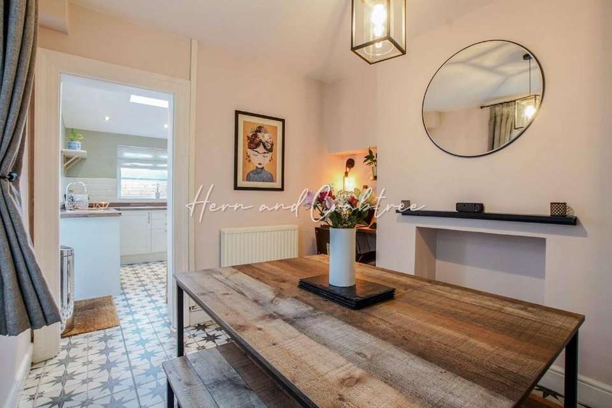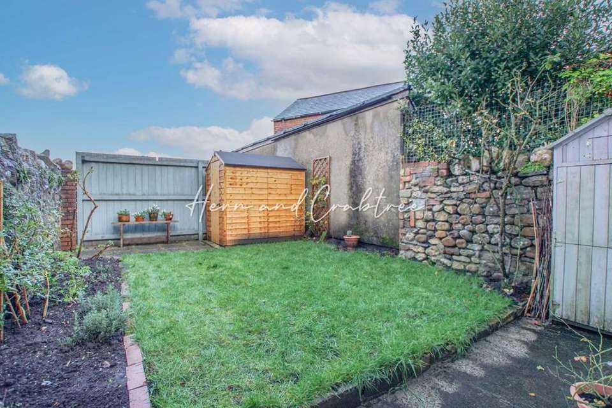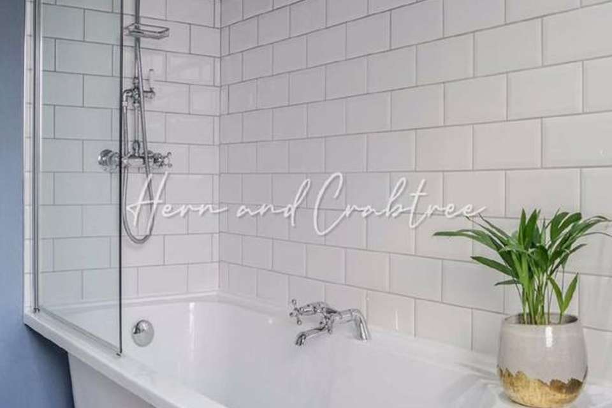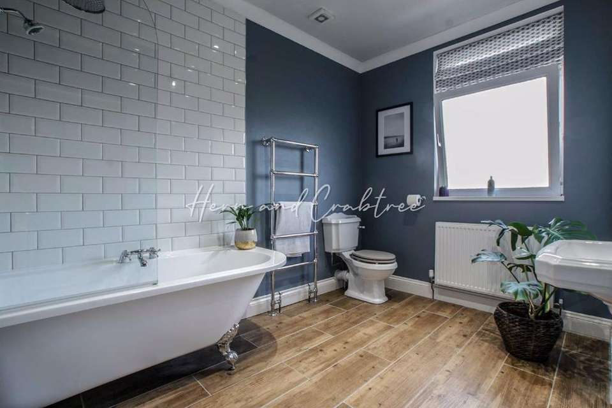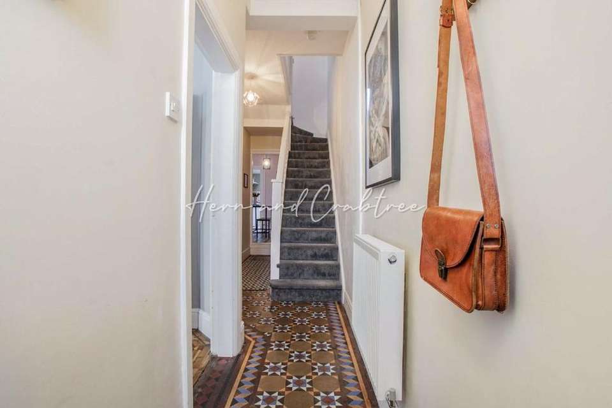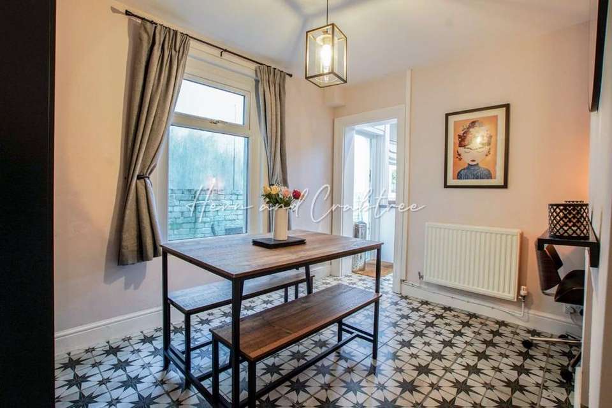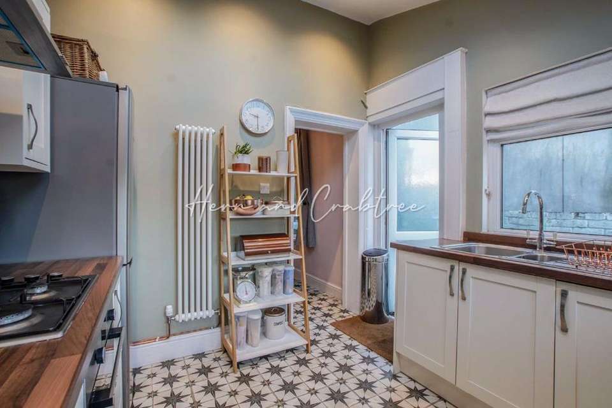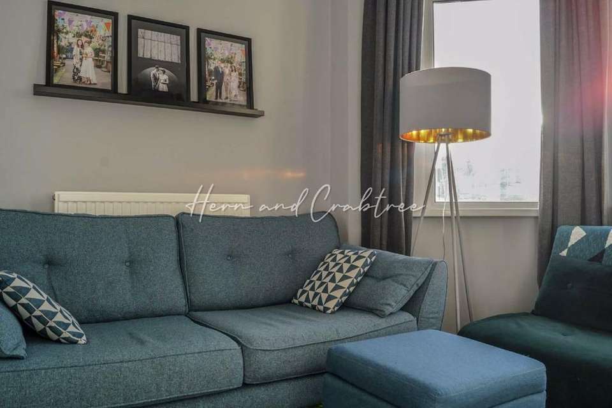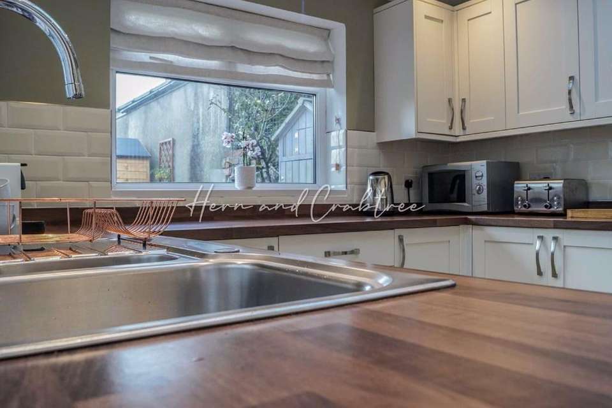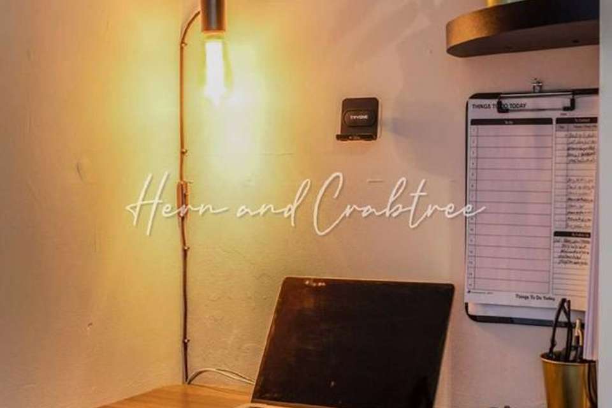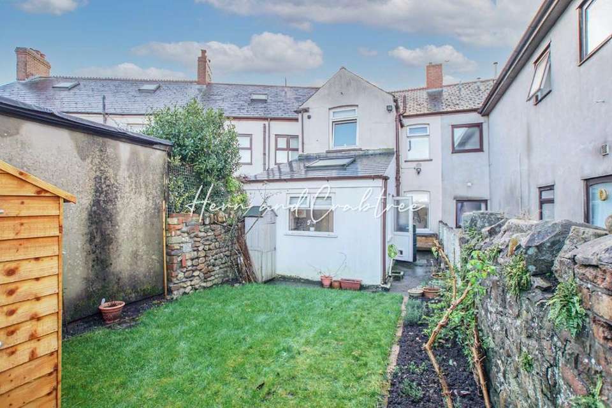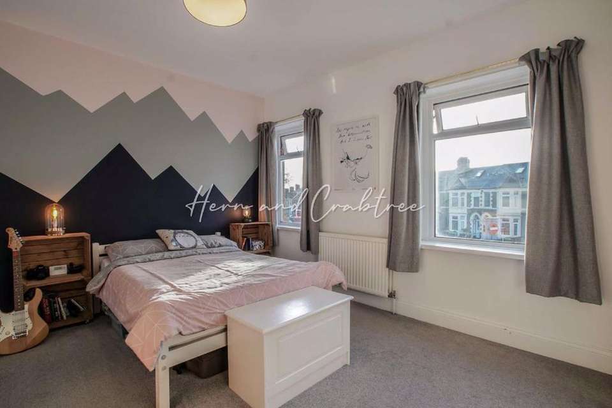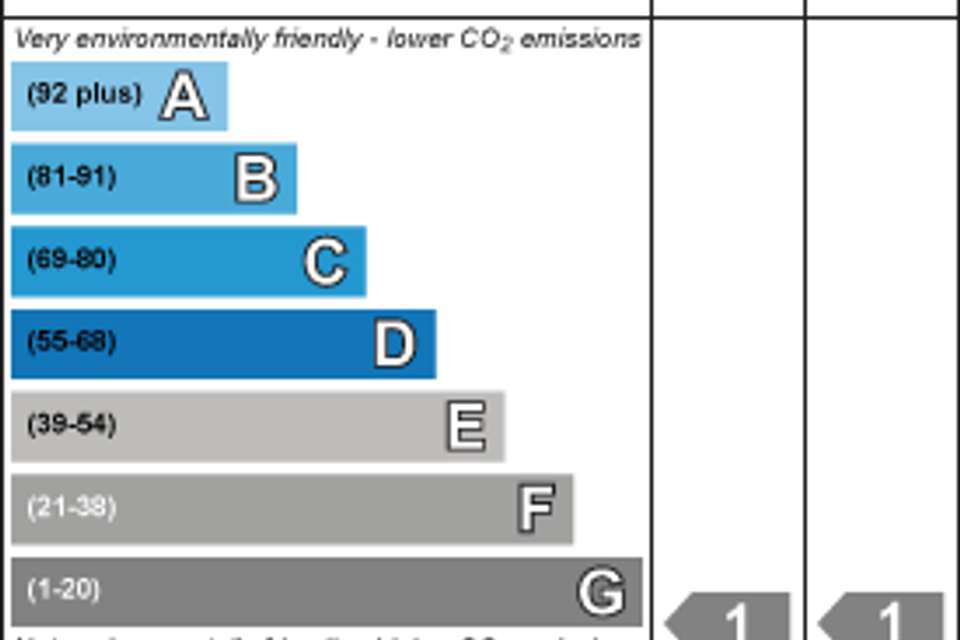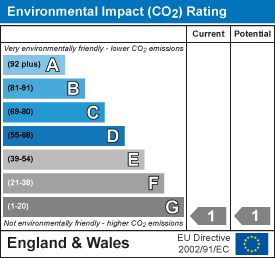2 bedroom terraced house for sale
The Philog, Whitchurch, Cardiffterraced house
bedrooms
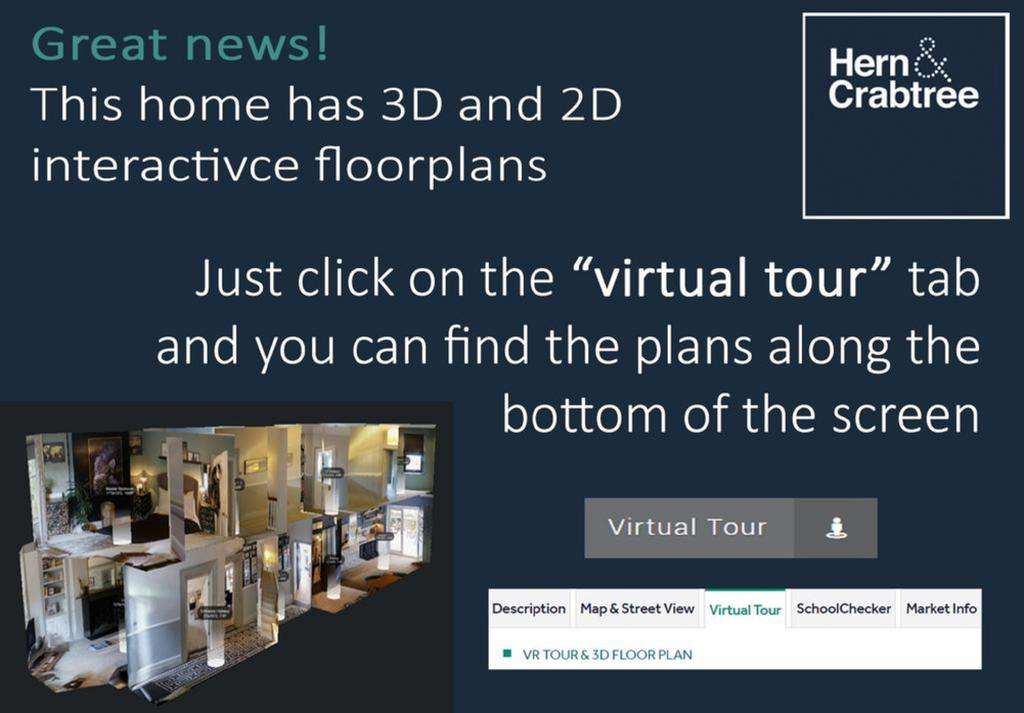
Property photos

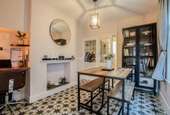
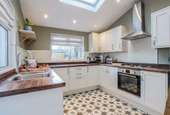
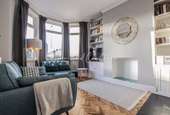
+16
Property description
A stylish mid-terrace house that has undergone a sympathetic renovation by the current owners. The property has a mixture of period features and modern touches that has been presented to a high standard.
The property is entered via a hallway with Victorian tiled flooring with doors leading off to a lounge, sitting room and dining room. The lounge has ample natural light thanks to the bay window and offers beautiful refurbished wood parquet flooring. The sitting room has scope for a home office or play room and the dining room is situated just off the kitchen. The recently installed U shape kitchen is an excellent space to cook in offers access out to the enclosed rear garden. To the first floor are two double bedrooms and a large family bathroom with claw-feet bath with shower over.
Situated in the north of Cardiff, the suburb of Whitchurch is an extremely popular place to live, with tree lined roads, an array of independent shops and businesses and a real community feel.
Entrance Hall - Double glazed obscure window to the front elevation with double glazed composite panelled front door to the Hall. Staircase rising to the first floor. Feature period tiled flooring. Radiator. Under stairs storage alcove. Coving to the ceiling.
Lounge - 14'8'' into bay x 11'5'' max into recess (4.47m into bay x 3.48m max into recess) - A beautifully presented principle reception room with double glazed bay window to the front elevation. Smooth plastered ceiling. Coving to the ceiling. Feature herringbone flooring. Inset fireplace alcove with tiled hearth. Shelving to the alcoves. Built in storage cupboards. TV aerial point. Power points.
Sitting Room - 11'6'' x 9'1'' (3.51m x 2.77m) - Double glazed window to the rear elevation. Radiator.
Dining Room - 10'11'' x 9'5'' (3.33m x 2.87m) - Double glazed window to the side elevation. Panelled radiator. Smooth plastered ceiling. Feature flooring. Alcoves to sides of chimney breast ideal for home working area/ desk area. Period stained glass door.
Kitchen - 10'3'' x 9'5'' (3.12m x 2.87m) - A well designed and contemporary style Kitchen fitted with a good range of matching wall and base units with cupboards and drawers offering ample storage facilities with white doors and complementary walnut effect work surfaces over. One and a half bowl stainless steel sink drainer unit with mixer taps above. Built in electric oven with four ring gas hob and chimney style extractor fan over. Space for fridge freezer. Integrated washing machine. Feature tiled flooring. Double glazed windows to the rear and side elevations. Double glazed door to the side giving access to the rear Garden. Smooth plastered ceiling. Velux windows. Spotlights to the ceiling. Vertical radiator.
First Floor Landing - Access to the loft space. Meter cupboard.
Bedroom One - 11'6'' x 14'11'' into recess (3.51m x 4.55m into recess) - A beautiful, light and spacious principle Bedroom with two double glazed windows to the front elevation. Panelled radiator. Smooth plastered ceiling. Feature fireplace alcove with tiled hearth.
Bedroom Two - 11'6'' x 9'1'' max (3.51m x 2.77m max) - A beautifully presented second bedroom with double glazed window to the rear elevation. Smooth plastered ceiling. Inset fireplace. Panelled radiator.
Bathroom - 10'4'' x 9'1'' max (3.15m x 2.77m max) - A superb contemporary style Bathroom fitted with a three piece suite in white comprising: roll top bath with central mixer taps and mains pressure shower over & shower screen, pedestal wash hand basin and low level WC. Walls are part tiled. Heated towel radiator. Smooth plastered ceiling. Coving to the ceiling. Panelled radiator. Double glazed window to the rear elevation. Combi boiler.
Outside -
Front - Courtyard frontage with storm porch. Wrought iron pedestrian gate.
Rear Garden - The rear Garden is enclosed by stone walling and timber fencing. Garden is laid partly to lawn. Paved area. Borders. Outside lighting. Outside water tap. Timber framed storage shed.
Tenure - We have been advised that the property is freehold.
Schools - My Primary Catchment Area is
Whitchurch Primary School (year 2019-20)
Whitchurch Primary School (year 2020-21)
Note Howardian Primary catchment area yet to be established Applications are welcomed
My Secondary Catchment Area is
Whitchurch High School
Whitchurch High School
My Welsh Primary Catchment Area is
Ysgol Gymraeg Melin Gruffydd (year 2019-20)
Ysgol Gymraeg Melin Gruffydd (year 2020-21)
Note Ysgol Hamadryad catchment area will be established from September 2021. Applications are welcomed
My Welsh Secondary Catchment Area is
Ysgol Gyfun Gymraeg Glantaf (year 2019-20)
Ysgol Gyfun Gymraeg Glantaf (year 2020-21)
Area Guide - Https://
Situated in the north of Cardiff, the suburb of Whitchurch is an extremely popular place to live, with tree lined roads, an array of independent shops and businesses and a real community feel.
Just three miles north of the City centre, Whitchurch has excellent transport links into Cardiff, with two railway stations and regular bus services, making it a popular commuter hotspot. With excellent English and Welsh medium primary and secondary schools in the area, Whitchurch has for a long time been extremely popular with families also, and rightly so.
There are a huge variety of property types in Whitchurch which give all buyers plenty of choice. From traditional Bungalows for those looking for retirement options, terraced houses and apartments which may suit first time buyers or investors, to the bulk of the village having bay fronted semi-detached or detached family homes, there really is something for everyone.
We have prepared these property particulars as a general guide to a broad description of the property. They are not intended to constitute part of an offer or contract. We have not carried out a structural survey and the services, appliances and specific fittings have not been tested. All photographs, measurements, VR tours, floorplans and distances referred to are given as a guide only and should not be relied upon for the purchase of carpets or any other fixtures or fittings. Lease details, service charges and ground rent (where applicable) and council tax are given as a guide only and should be checked and confirmed by your Solicitor prior to exchange of contracts. The copyright of all details, photographs and floorplans remain exclusive to Hern & Crabtree.
The property is entered via a hallway with Victorian tiled flooring with doors leading off to a lounge, sitting room and dining room. The lounge has ample natural light thanks to the bay window and offers beautiful refurbished wood parquet flooring. The sitting room has scope for a home office or play room and the dining room is situated just off the kitchen. The recently installed U shape kitchen is an excellent space to cook in offers access out to the enclosed rear garden. To the first floor are two double bedrooms and a large family bathroom with claw-feet bath with shower over.
Situated in the north of Cardiff, the suburb of Whitchurch is an extremely popular place to live, with tree lined roads, an array of independent shops and businesses and a real community feel.
Entrance Hall - Double glazed obscure window to the front elevation with double glazed composite panelled front door to the Hall. Staircase rising to the first floor. Feature period tiled flooring. Radiator. Under stairs storage alcove. Coving to the ceiling.
Lounge - 14'8'' into bay x 11'5'' max into recess (4.47m into bay x 3.48m max into recess) - A beautifully presented principle reception room with double glazed bay window to the front elevation. Smooth plastered ceiling. Coving to the ceiling. Feature herringbone flooring. Inset fireplace alcove with tiled hearth. Shelving to the alcoves. Built in storage cupboards. TV aerial point. Power points.
Sitting Room - 11'6'' x 9'1'' (3.51m x 2.77m) - Double glazed window to the rear elevation. Radiator.
Dining Room - 10'11'' x 9'5'' (3.33m x 2.87m) - Double glazed window to the side elevation. Panelled radiator. Smooth plastered ceiling. Feature flooring. Alcoves to sides of chimney breast ideal for home working area/ desk area. Period stained glass door.
Kitchen - 10'3'' x 9'5'' (3.12m x 2.87m) - A well designed and contemporary style Kitchen fitted with a good range of matching wall and base units with cupboards and drawers offering ample storage facilities with white doors and complementary walnut effect work surfaces over. One and a half bowl stainless steel sink drainer unit with mixer taps above. Built in electric oven with four ring gas hob and chimney style extractor fan over. Space for fridge freezer. Integrated washing machine. Feature tiled flooring. Double glazed windows to the rear and side elevations. Double glazed door to the side giving access to the rear Garden. Smooth plastered ceiling. Velux windows. Spotlights to the ceiling. Vertical radiator.
First Floor Landing - Access to the loft space. Meter cupboard.
Bedroom One - 11'6'' x 14'11'' into recess (3.51m x 4.55m into recess) - A beautiful, light and spacious principle Bedroom with two double glazed windows to the front elevation. Panelled radiator. Smooth plastered ceiling. Feature fireplace alcove with tiled hearth.
Bedroom Two - 11'6'' x 9'1'' max (3.51m x 2.77m max) - A beautifully presented second bedroom with double glazed window to the rear elevation. Smooth plastered ceiling. Inset fireplace. Panelled radiator.
Bathroom - 10'4'' x 9'1'' max (3.15m x 2.77m max) - A superb contemporary style Bathroom fitted with a three piece suite in white comprising: roll top bath with central mixer taps and mains pressure shower over & shower screen, pedestal wash hand basin and low level WC. Walls are part tiled. Heated towel radiator. Smooth plastered ceiling. Coving to the ceiling. Panelled radiator. Double glazed window to the rear elevation. Combi boiler.
Outside -
Front - Courtyard frontage with storm porch. Wrought iron pedestrian gate.
Rear Garden - The rear Garden is enclosed by stone walling and timber fencing. Garden is laid partly to lawn. Paved area. Borders. Outside lighting. Outside water tap. Timber framed storage shed.
Tenure - We have been advised that the property is freehold.
Schools - My Primary Catchment Area is
Whitchurch Primary School (year 2019-20)
Whitchurch Primary School (year 2020-21)
Note Howardian Primary catchment area yet to be established Applications are welcomed
My Secondary Catchment Area is
Whitchurch High School
Whitchurch High School
My Welsh Primary Catchment Area is
Ysgol Gymraeg Melin Gruffydd (year 2019-20)
Ysgol Gymraeg Melin Gruffydd (year 2020-21)
Note Ysgol Hamadryad catchment area will be established from September 2021. Applications are welcomed
My Welsh Secondary Catchment Area is
Ysgol Gyfun Gymraeg Glantaf (year 2019-20)
Ysgol Gyfun Gymraeg Glantaf (year 2020-21)
Area Guide - Https://
Situated in the north of Cardiff, the suburb of Whitchurch is an extremely popular place to live, with tree lined roads, an array of independent shops and businesses and a real community feel.
Just three miles north of the City centre, Whitchurch has excellent transport links into Cardiff, with two railway stations and regular bus services, making it a popular commuter hotspot. With excellent English and Welsh medium primary and secondary schools in the area, Whitchurch has for a long time been extremely popular with families also, and rightly so.
There are a huge variety of property types in Whitchurch which give all buyers plenty of choice. From traditional Bungalows for those looking for retirement options, terraced houses and apartments which may suit first time buyers or investors, to the bulk of the village having bay fronted semi-detached or detached family homes, there really is something for everyone.
We have prepared these property particulars as a general guide to a broad description of the property. They are not intended to constitute part of an offer or contract. We have not carried out a structural survey and the services, appliances and specific fittings have not been tested. All photographs, measurements, VR tours, floorplans and distances referred to are given as a guide only and should not be relied upon for the purchase of carpets or any other fixtures or fittings. Lease details, service charges and ground rent (where applicable) and council tax are given as a guide only and should be checked and confirmed by your Solicitor prior to exchange of contracts. The copyright of all details, photographs and floorplans remain exclusive to Hern & Crabtree.
Council tax
First listed
Over a month agoEnergy Performance Certificate
The Philog, Whitchurch, Cardiff
Placebuzz mortgage repayment calculator
Monthly repayment
The Est. Mortgage is for a 25 years repayment mortgage based on a 10% deposit and a 5.5% annual interest. It is only intended as a guide. Make sure you obtain accurate figures from your lender before committing to any mortgage. Your home may be repossessed if you do not keep up repayments on a mortgage.
The Philog, Whitchurch, Cardiff - Streetview
DISCLAIMER: Property descriptions and related information displayed on this page are marketing materials provided by Hern & Crabtree - Whitchurch. Placebuzz does not warrant or accept any responsibility for the accuracy or completeness of the property descriptions or related information provided here and they do not constitute property particulars. Please contact Hern & Crabtree - Whitchurch for full details and further information.





