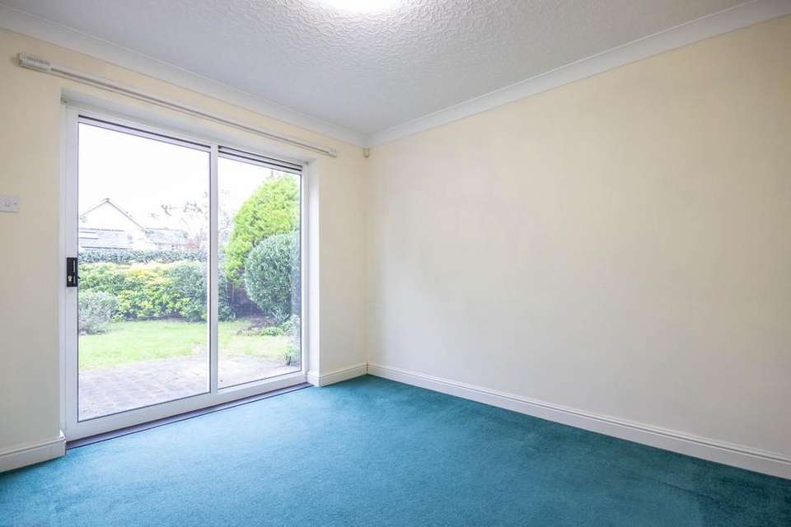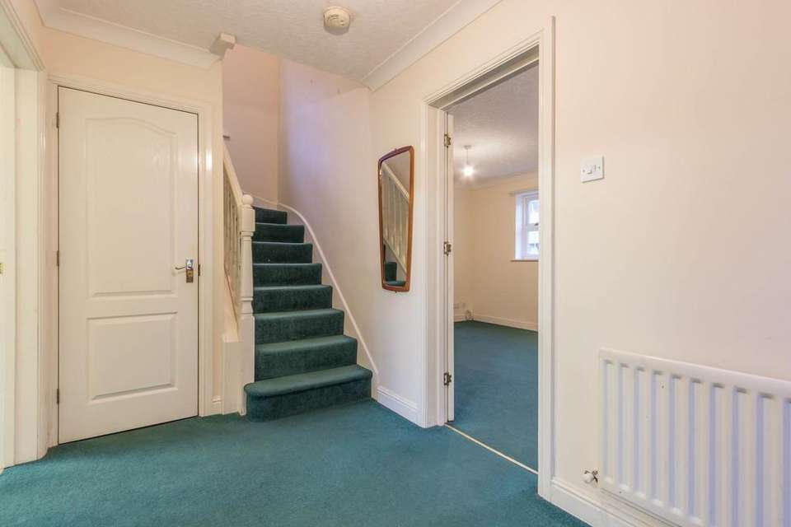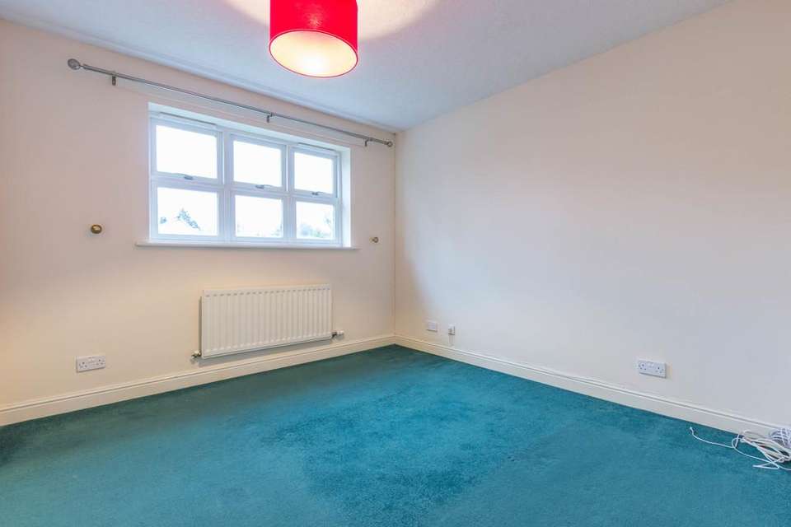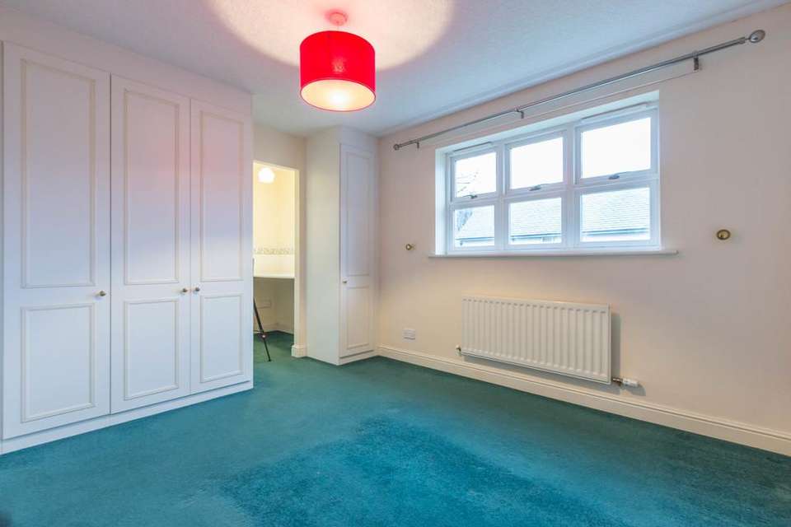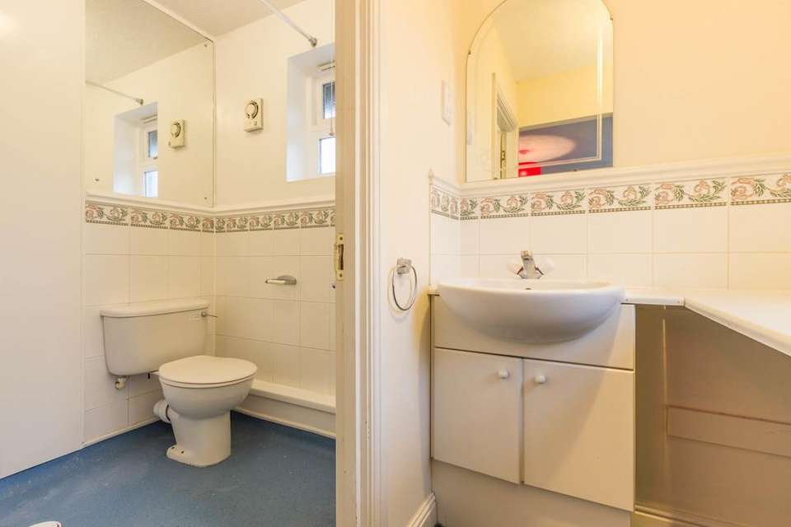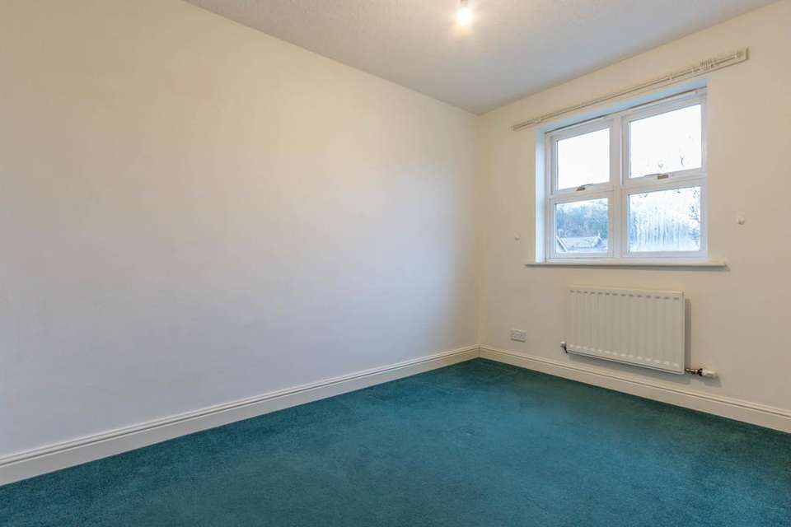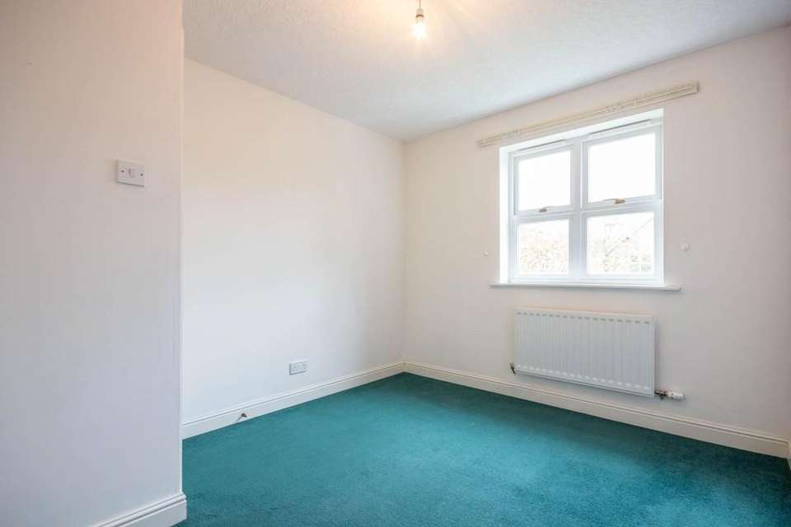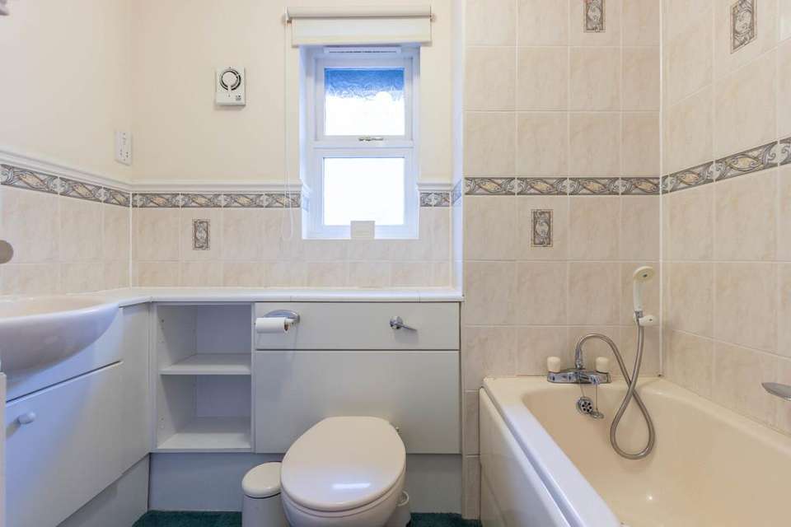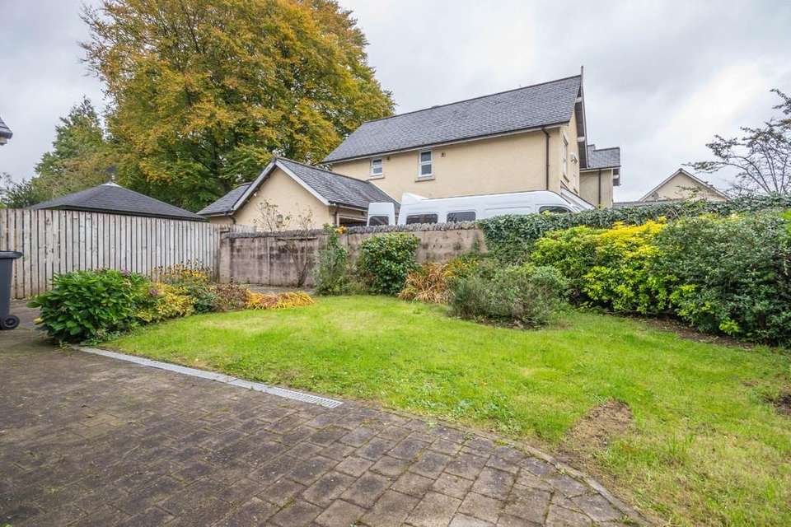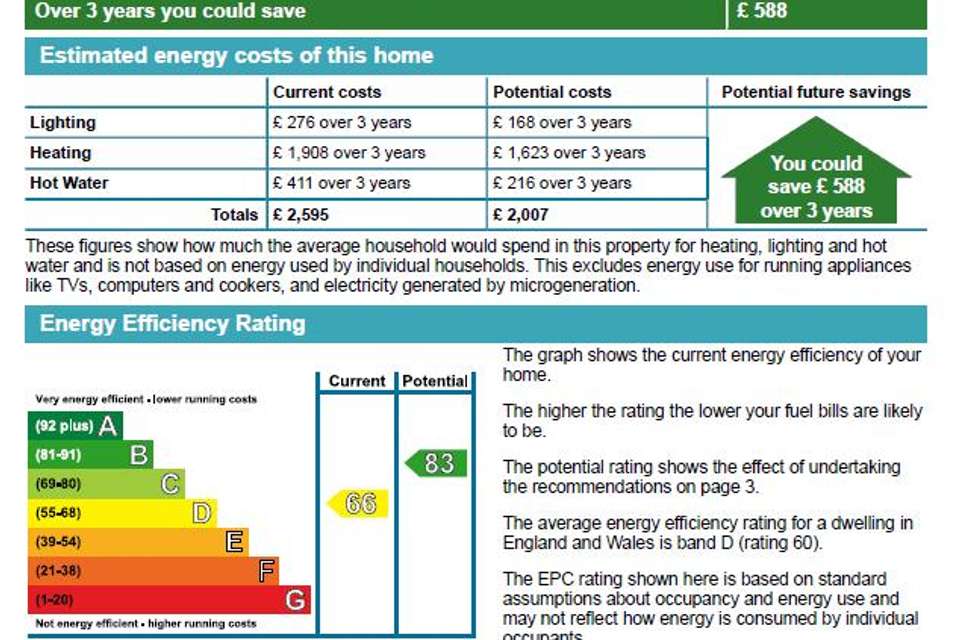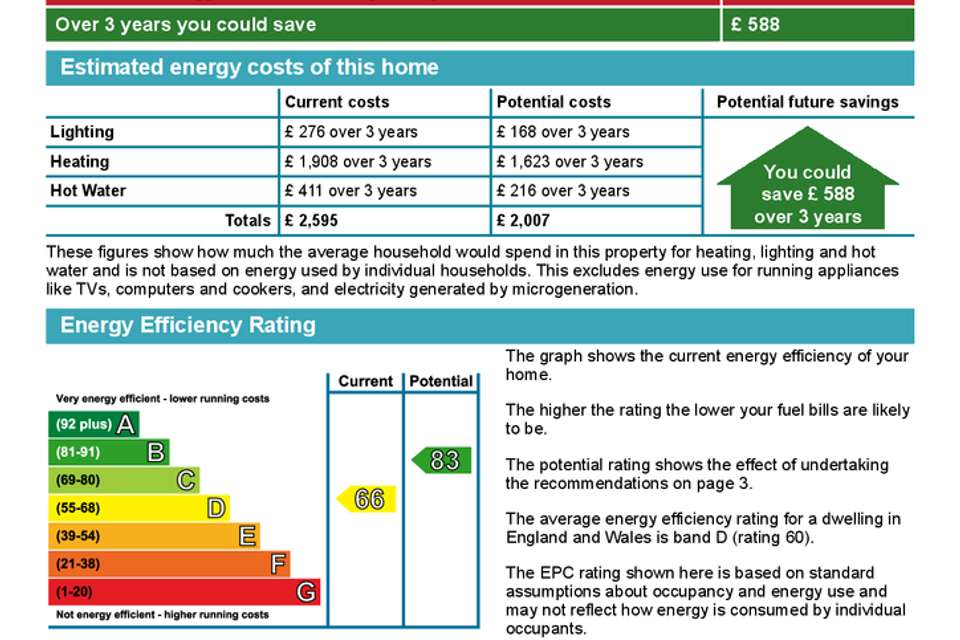3 bedroom detached house for sale
23 Kirkbie Green, Kendaldetached house
bedrooms
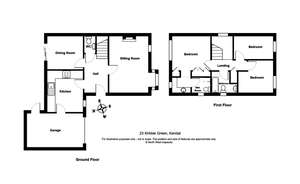
Property photos
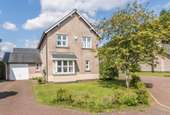
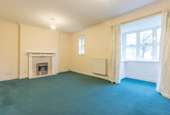
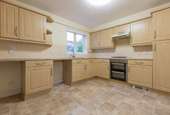
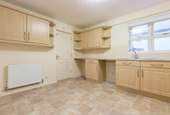
+11
Property description
23 Kirkbie Green is well proportioned detached family home located in a popular residential area in the market town of Kendal offering easy access to the centre. Being offered for sale with no upper chain the property would benefit from some cosmetic updating allowing the new owners a blank canvas to make their own.
The accommodation briefly comprises entrance hall, sitting room, dining room, breakfast kitchen and cloakroom to the ground floor with three bedrooms one en suite and a family bathroom to the first floor.
Outside there are low maintenance gardens, integral garage and off road parking.
ENTRANCE HALL 10' 8" x 6' 2" (3.27m x 1.89m) Entrance door, radiator, coving.
SITTING ROOM 17' 1" x 11' 5" (5.22m x 3.50m) Double glazed box bay window, radiator, feature fireplace, coving.
DINING ROOM 10' 1" x 9' 7" (3.08m x 2.93m) Double glazed patio doors, radiator, coving.
BREAKFAST KITCHEN 12' 2" x 10' 0" (3.73m x 3.05m) Two double glazed windows, radiator, good range of base and wall units, stainless steel sink, electric oven and grill, gas hob with filter over, plumbing for a washing machine, plumbing for a dishwasher, space for a fridge, pedestrian door to garage.
CLOAKROOM 5' 1" x 2' 5" (1.56m x 0.76m) W.C wash hand basin, radiator, part tiled walls, extractor fan.
FIRST FLOOR LANDING Double glazed window, radiator, airing cupboard housing the hot water cylinder, loft access.
BEDROOM 11' 11" x 10' 4" (3.65m x 3.15m) Double glazed window, radiator, built in wardrobes.
EN SUITE 9' 5" x 4' 10" (2.89m x 1.48m) Two double glazed windows, radiator, W.C. wash hand basin to vanity, thermostatic shower, extractor fan.
BEDROOM 11' 1" x 7' 6" (3.38m x 2.30m) Double glazed window, radiator.
BEDROOM 10' 5" x 9' 3" (3.19m x 2.83m) Double glazed window, radiator.
BATHROOM 7' 5" x 6' 5" (2.28m x 1.97m) Double glazed window, radiator, W.C with concealed cistern, wash hand basin to vanity, bath with shower mix taps, part tiled walls, extractor fan.
GARAGE 16' 6" x 8' 11" (5.03m x 2.73m) Up and over door, pedestrian door to rear garden, gas central heating boiler, light and power, access to the boarded loft.
OUTSIDE To the front of the property is a lawned garden and off road parking. To the rear is an enclosed garden with patio seating area, lawn and established shrubbery.
COUNCIL TAX BANDING Currently Band E - as shown on the Valuation Office website.
SERVICES Mains electricity, mains gas, mains water, mains drainage.
The accommodation briefly comprises entrance hall, sitting room, dining room, breakfast kitchen and cloakroom to the ground floor with three bedrooms one en suite and a family bathroom to the first floor.
Outside there are low maintenance gardens, integral garage and off road parking.
ENTRANCE HALL 10' 8" x 6' 2" (3.27m x 1.89m) Entrance door, radiator, coving.
SITTING ROOM 17' 1" x 11' 5" (5.22m x 3.50m) Double glazed box bay window, radiator, feature fireplace, coving.
DINING ROOM 10' 1" x 9' 7" (3.08m x 2.93m) Double glazed patio doors, radiator, coving.
BREAKFAST KITCHEN 12' 2" x 10' 0" (3.73m x 3.05m) Two double glazed windows, radiator, good range of base and wall units, stainless steel sink, electric oven and grill, gas hob with filter over, plumbing for a washing machine, plumbing for a dishwasher, space for a fridge, pedestrian door to garage.
CLOAKROOM 5' 1" x 2' 5" (1.56m x 0.76m) W.C wash hand basin, radiator, part tiled walls, extractor fan.
FIRST FLOOR LANDING Double glazed window, radiator, airing cupboard housing the hot water cylinder, loft access.
BEDROOM 11' 11" x 10' 4" (3.65m x 3.15m) Double glazed window, radiator, built in wardrobes.
EN SUITE 9' 5" x 4' 10" (2.89m x 1.48m) Two double glazed windows, radiator, W.C. wash hand basin to vanity, thermostatic shower, extractor fan.
BEDROOM 11' 1" x 7' 6" (3.38m x 2.30m) Double glazed window, radiator.
BEDROOM 10' 5" x 9' 3" (3.19m x 2.83m) Double glazed window, radiator.
BATHROOM 7' 5" x 6' 5" (2.28m x 1.97m) Double glazed window, radiator, W.C with concealed cistern, wash hand basin to vanity, bath with shower mix taps, part tiled walls, extractor fan.
GARAGE 16' 6" x 8' 11" (5.03m x 2.73m) Up and over door, pedestrian door to rear garden, gas central heating boiler, light and power, access to the boarded loft.
OUTSIDE To the front of the property is a lawned garden and off road parking. To the rear is an enclosed garden with patio seating area, lawn and established shrubbery.
COUNCIL TAX BANDING Currently Band E - as shown on the Valuation Office website.
SERVICES Mains electricity, mains gas, mains water, mains drainage.
Council tax
First listed
Over a month agoEnergy Performance Certificate
23 Kirkbie Green, Kendal
Placebuzz mortgage repayment calculator
Monthly repayment
The Est. Mortgage is for a 25 years repayment mortgage based on a 10% deposit and a 5.5% annual interest. It is only intended as a guide. Make sure you obtain accurate figures from your lender before committing to any mortgage. Your home may be repossessed if you do not keep up repayments on a mortgage.
23 Kirkbie Green, Kendal - Streetview
DISCLAIMER: Property descriptions and related information displayed on this page are marketing materials provided by Thomson Hayton Winkley Estate Agents - Kendal. Placebuzz does not warrant or accept any responsibility for the accuracy or completeness of the property descriptions or related information provided here and they do not constitute property particulars. Please contact Thomson Hayton Winkley Estate Agents - Kendal for full details and further information.





