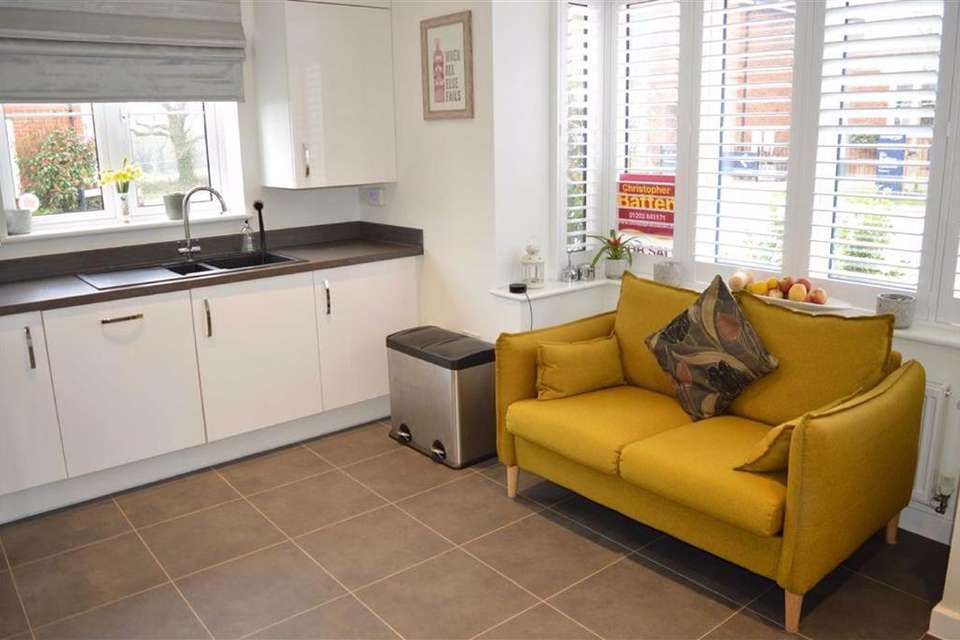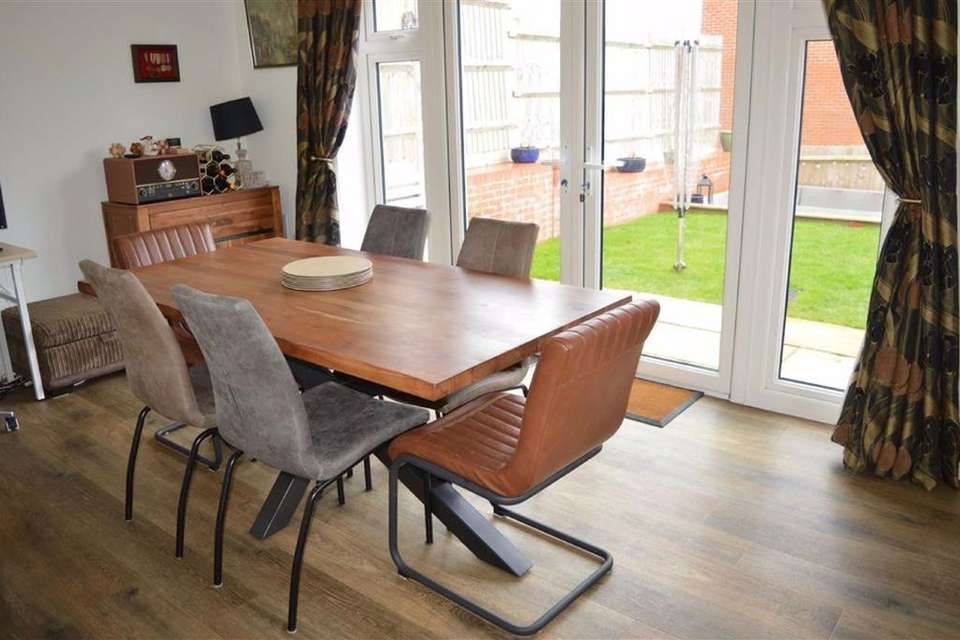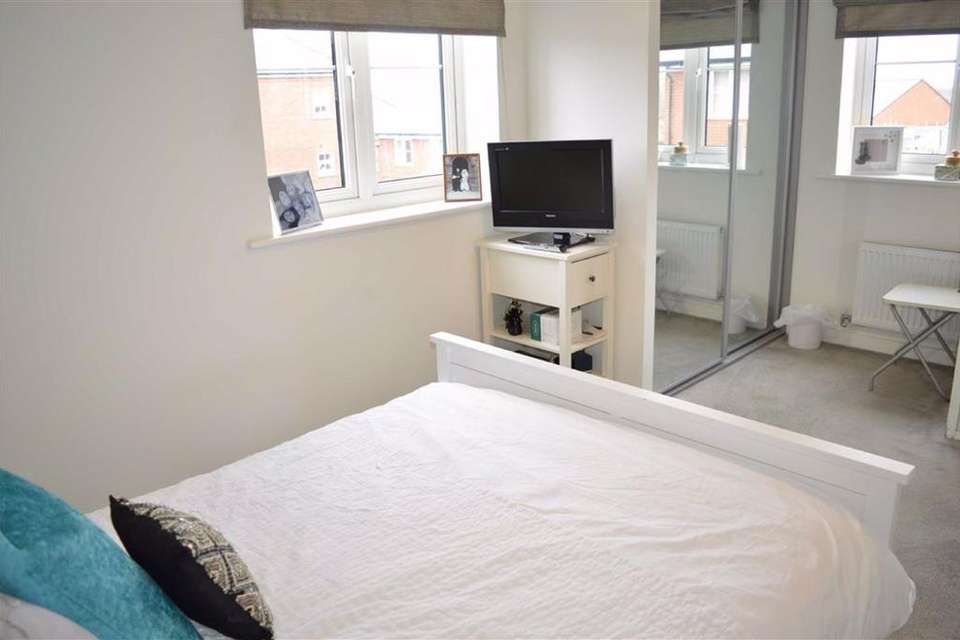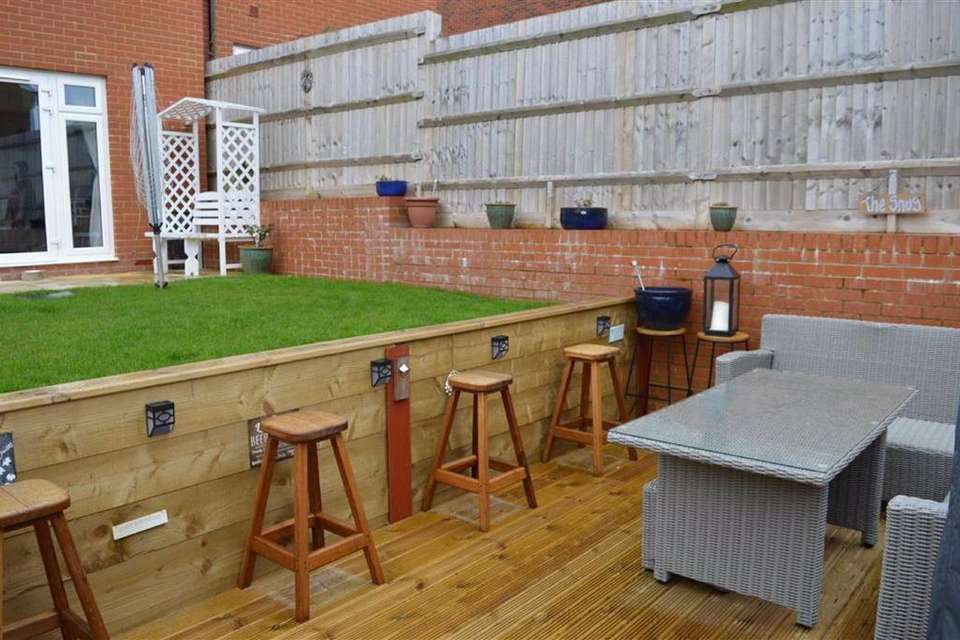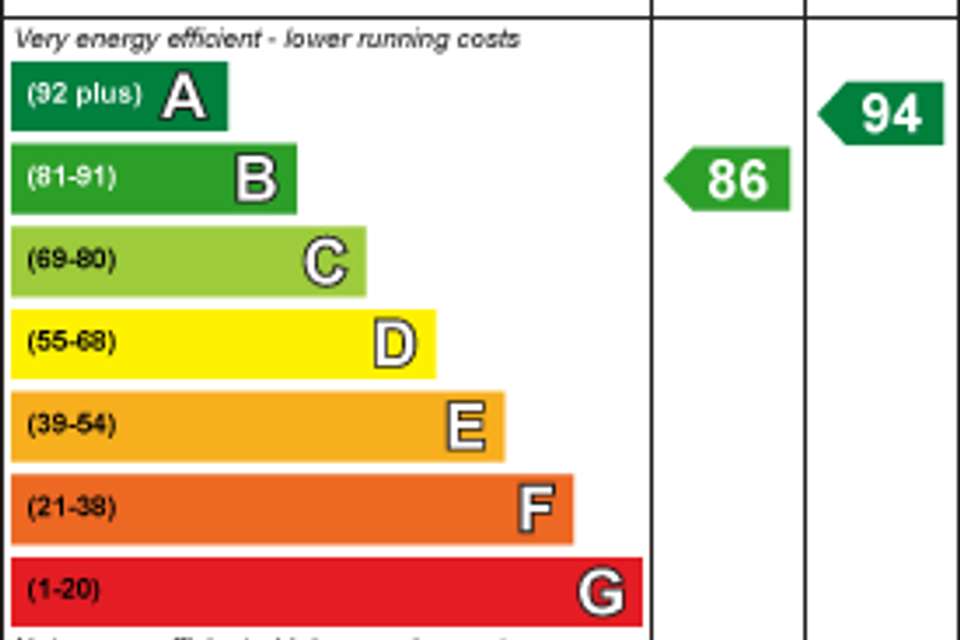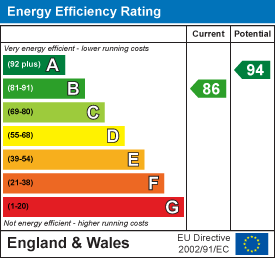4 bedroom semi-detached house for sale
Yarrow Way, Wimborne, Dorsetsemi-detached house
bedrooms
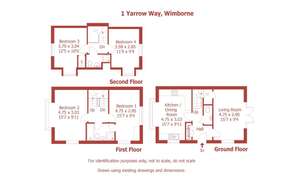
Property photos


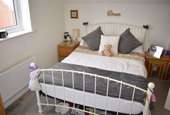
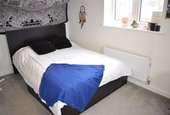
+5
Property description
A modern 4 bedroom semi-detached family house built by Bloor Homes in 2018, with a SOUTH FACING REAR GARDEN AND NO FORWARD CHAIN, situated on the Chase View development on the outskirts of Wimborne. The property is of the stylish, 3-storey Dunster' design and benefits from gas central heating, double glazing, and the remainder of a 10-year NHBC warranty. Chase View adjoins open countryside and is within walking distance of Wimborne town centre which provides an excellent range of schools and retail and leisure amenities. The newly built Wimborne First School is within the development.
A gabled entrance porch leads to the reception hall which has Amtico flooring and a built-in laundry cupboard (with space and plumbing for washing machine, and space for tumble dryer). There is a cloakroom with WC and wash basin. The dual aspect living room has French doors to a rear patio. The kitchen/dining room has an attractive square bay window with fitted shutters, and Amtico flooring. It is fitted with an excellent range of contemporary high gloss units and ample worktops, and integrated appliances including Bosch electric hob and double oven, extractor, fridge-freezer and dishwasher. A cupboard houses the gas central heating boiler. Stairs from the hall lead to the first floor landing. Bedroom 2 has an attractive square bay window. Bedroom 1 has a dressing area with fitted wardrobes, and a well appointed en suite bath/shower room (which is also accessible from the landing). Stairs lead to the second floor landing, where there are 2 dual aspect bedrooms, one of which has an airing cupboard containing a pressurised hot water cylinder, and a shower room.
The house stands on a prime corner plot and has an open plan front garden. A driveway provides parking for 3 vehicles and leads to the garage which has an up-over-door, power points and lighting. A side gate provides access to the rear garden which enjoys a southerly aspect and has an outside tap and power point.
Directions - From The Square in Wimborne, proceed along West Borough, staying in the left hand lane as you pass the Tivoli Theatre. Proceed ahead at the traffic lights at the junction with Stone Lane, and over Walford Bridge. As you leave the town, Chase View can be found on the right hand side. Turn right into Bluebell Crescent, and first right into Yarrow Way.
You may download, store and use the material for your own personal use and research. You may not republish, retransmit, redistribute or otherwise make the material available to any party or make the same available on any website, online service or bulletin board of your own or of any other party or make the same available in hard copy or in any other media without the website owner's express prior written consent. The website owner's copyright must remain on all reproductions of material taken from this website.
A gabled entrance porch leads to the reception hall which has Amtico flooring and a built-in laundry cupboard (with space and plumbing for washing machine, and space for tumble dryer). There is a cloakroom with WC and wash basin. The dual aspect living room has French doors to a rear patio. The kitchen/dining room has an attractive square bay window with fitted shutters, and Amtico flooring. It is fitted with an excellent range of contemporary high gloss units and ample worktops, and integrated appliances including Bosch electric hob and double oven, extractor, fridge-freezer and dishwasher. A cupboard houses the gas central heating boiler. Stairs from the hall lead to the first floor landing. Bedroom 2 has an attractive square bay window. Bedroom 1 has a dressing area with fitted wardrobes, and a well appointed en suite bath/shower room (which is also accessible from the landing). Stairs lead to the second floor landing, where there are 2 dual aspect bedrooms, one of which has an airing cupboard containing a pressurised hot water cylinder, and a shower room.
The house stands on a prime corner plot and has an open plan front garden. A driveway provides parking for 3 vehicles and leads to the garage which has an up-over-door, power points and lighting. A side gate provides access to the rear garden which enjoys a southerly aspect and has an outside tap and power point.
Directions - From The Square in Wimborne, proceed along West Borough, staying in the left hand lane as you pass the Tivoli Theatre. Proceed ahead at the traffic lights at the junction with Stone Lane, and over Walford Bridge. As you leave the town, Chase View can be found on the right hand side. Turn right into Bluebell Crescent, and first right into Yarrow Way.
You may download, store and use the material for your own personal use and research. You may not republish, retransmit, redistribute or otherwise make the material available to any party or make the same available on any website, online service or bulletin board of your own or of any other party or make the same available in hard copy or in any other media without the website owner's express prior written consent. The website owner's copyright must remain on all reproductions of material taken from this website.
Council tax
First listed
Over a month agoEnergy Performance Certificate
Yarrow Way, Wimborne, Dorset
Placebuzz mortgage repayment calculator
Monthly repayment
The Est. Mortgage is for a 25 years repayment mortgage based on a 10% deposit and a 5.5% annual interest. It is only intended as a guide. Make sure you obtain accurate figures from your lender before committing to any mortgage. Your home may be repossessed if you do not keep up repayments on a mortgage.
Yarrow Way, Wimborne, Dorset - Streetview
DISCLAIMER: Property descriptions and related information displayed on this page are marketing materials provided by Christopher Batten Estate Agents. Placebuzz does not warrant or accept any responsibility for the accuracy or completeness of the property descriptions or related information provided here and they do not constitute property particulars. Please contact Christopher Batten Estate Agents for full details and further information.





