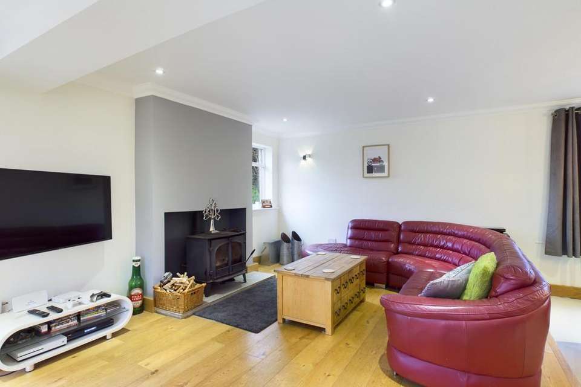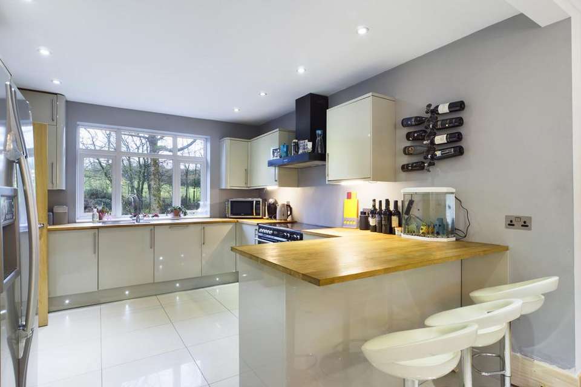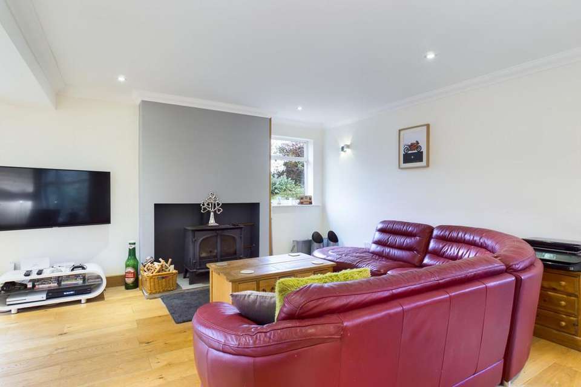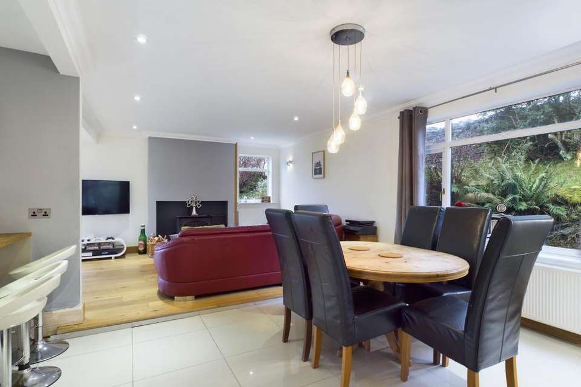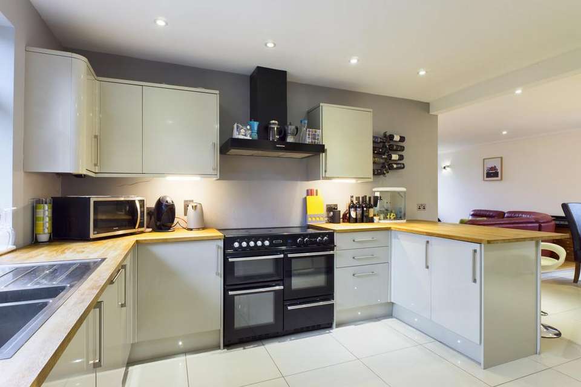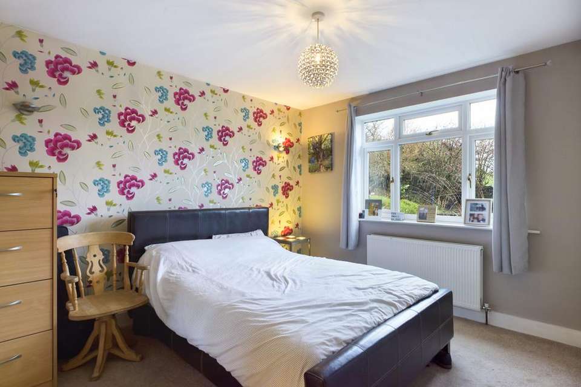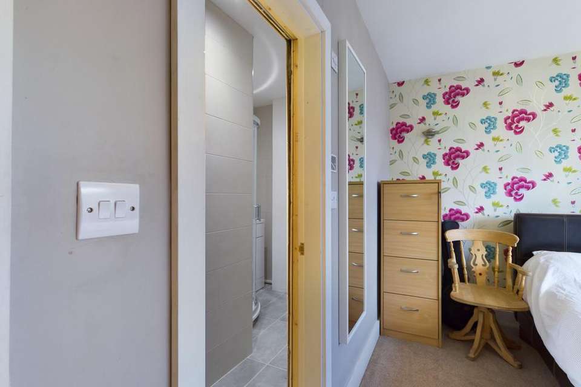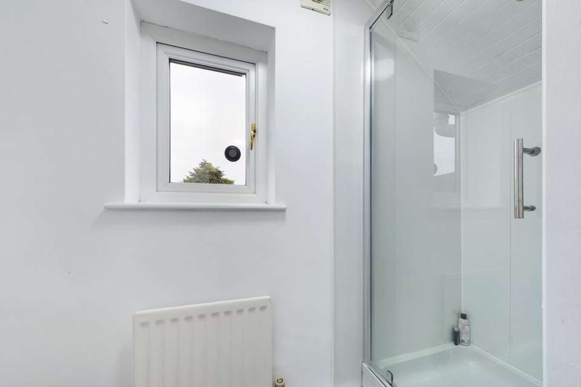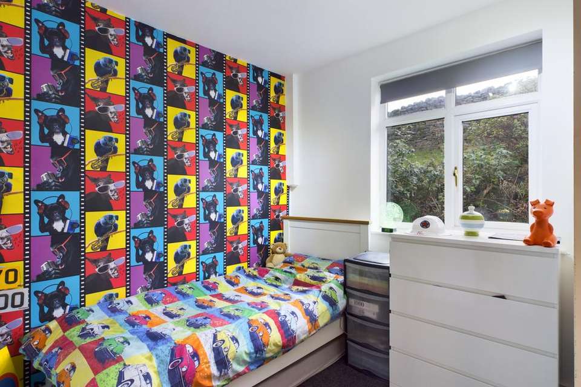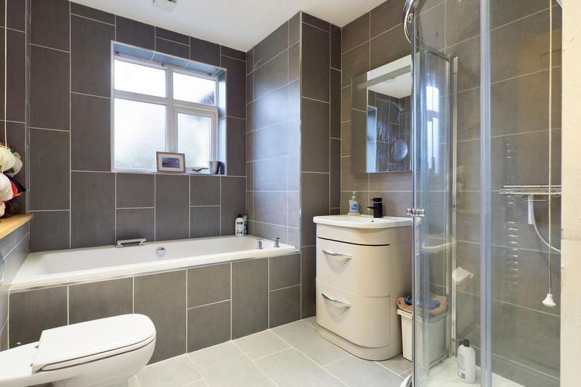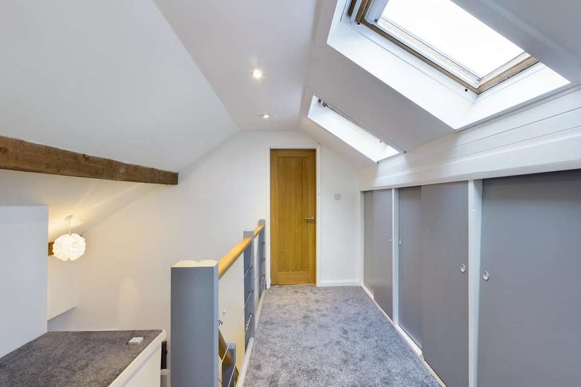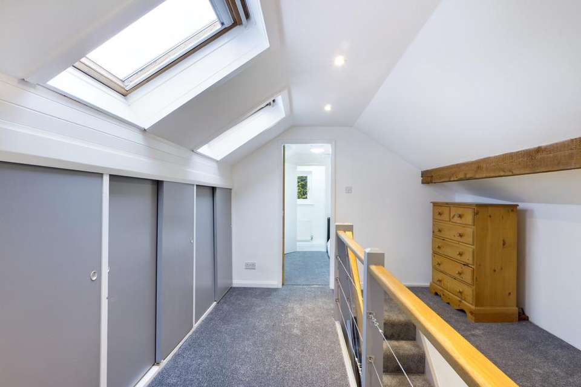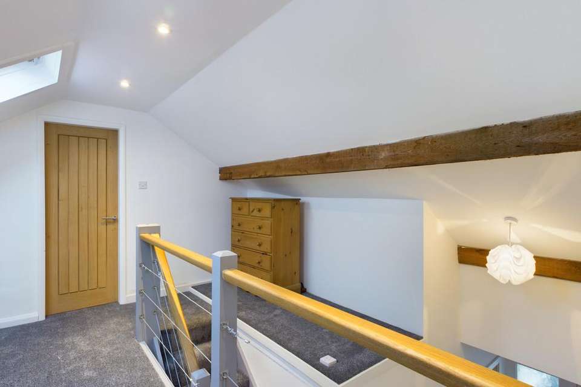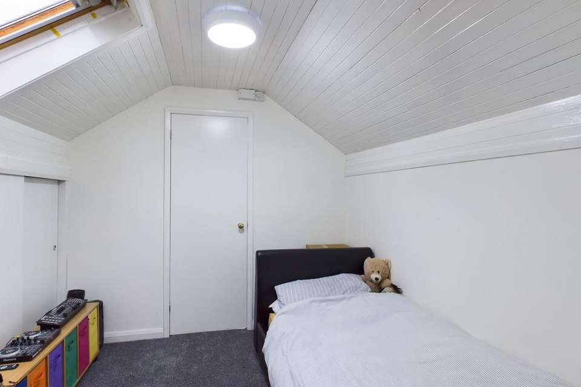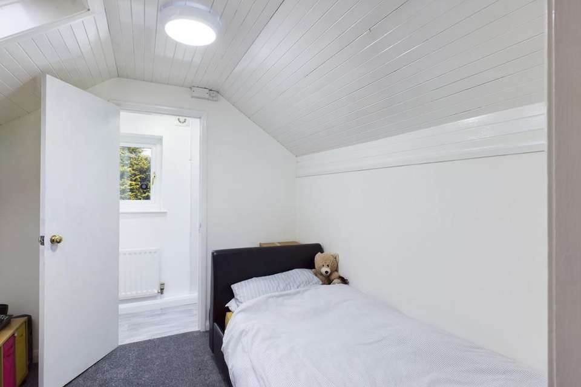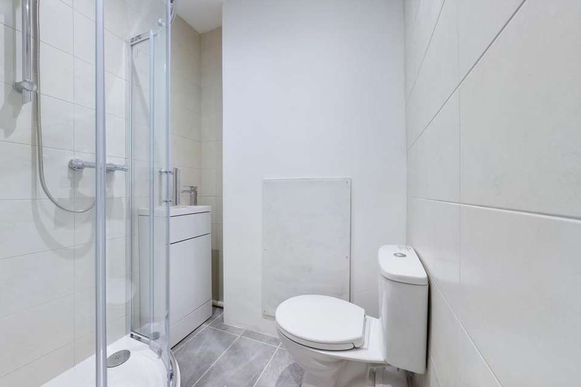5 bedroom property for sale
Limefoot, Middleshaw, Old Hutton, Kendal, Cumbria, LA8 0LZproperty
bedrooms
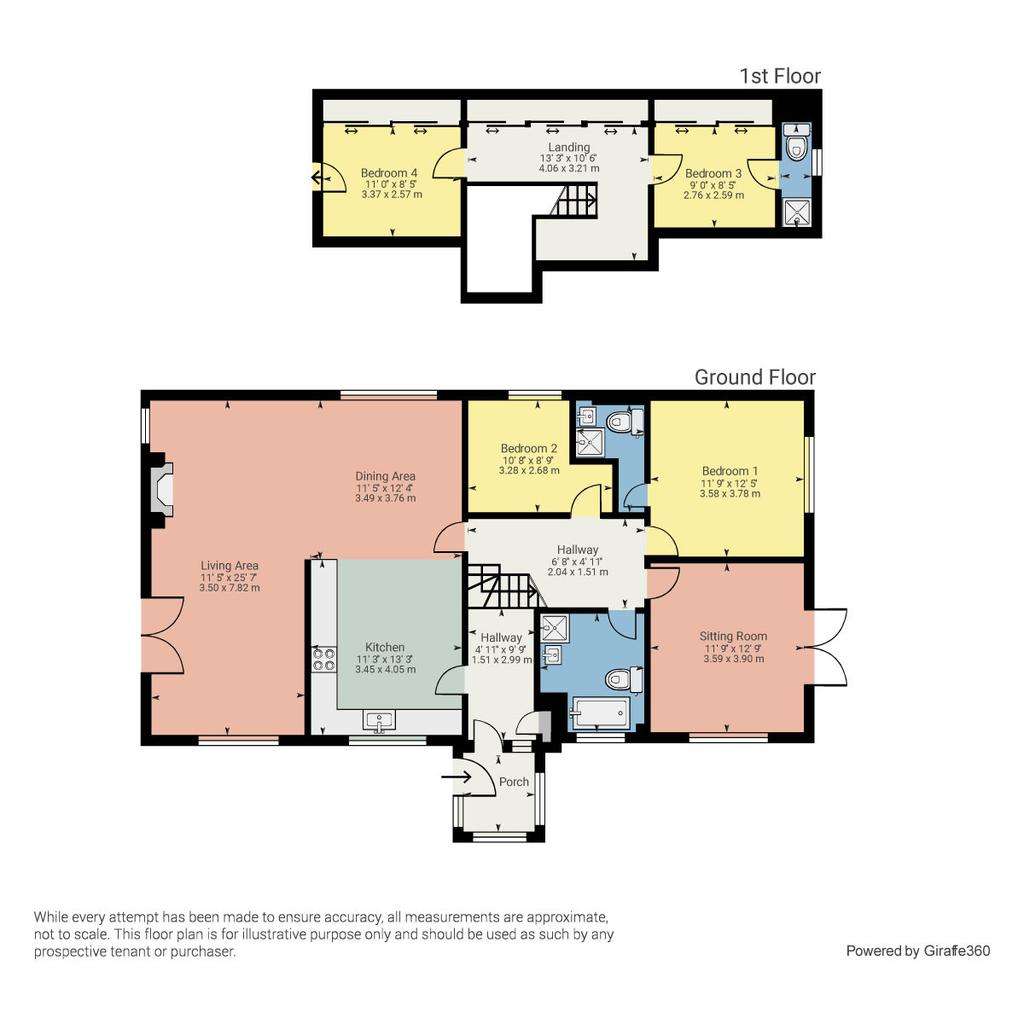
Property photos

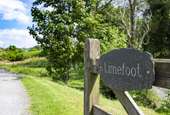
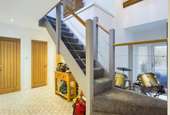
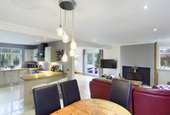
+16
Property description
Limefoot is situated in an idyllic setting surrounded by open fields and countryside. The present owners have in recent years altered and improved the original layout to provide a spacious family home. On the ground floor is an entrance porch opening into the hallway with feature open staircase to the first floor, a splendid open plan living room with dining area and excellent fitted kitchen, a second sitting room/bedroom 5 with double doors to the garden, a four-piece house bathroom and two double bedrooms, the master with en-suite shower room. Upstairs are two further bedrooms both with eaves storage and one with a shower room. The property has the benefit of double glazing and underfloor heating to the ground floor and a solid fuel stove that heats the radiators. Outside there is a detached garage and gated driveway providing ample parking along with mature gardens to all sides including a greenhouse and veg patch.
Location: Leaving Kendal Town on the A65 Burton Road, bear left into Oxenholme Road at the traffic lights. Follow the B6254 road travelling past the Station Inn on the left. Proceed along for 1.5 miles on entering Middleshaw take the first turning on your left signposted Eskrigg End, continue past a barn on the roadside, round the corner and up the hill and the property is then found on your on the left hand side after Middleshaw Head.
The well respected Old Hutton primary school is nearby, as well as a pre-school group at the village hall. The location lies in the catchment area for two local secondary schools QES at Kirkby Lonsdale and Kirkbie Kendal. The market town of Kendal and Kirkby Lonsdale are an easy drive away as is the mainline railway at Oxenholme from where you can be in London in under three hours.
Accommodation with approximate dimensions:
Ground Floor
Entrance Porch UPVC double glazed windows and door. UPVC double glazed door and window to:
Entrance Hall attractive tiled floor. Cloaks cupboard and open to staircase to first floor.
Fitted Kitchen 13' 3" x 11' 3" (4.04m x 3.43m) with open aspect to the front, UPVC double glazed window. Fitted with an attractive range of gloss wall and base units with skirting lights and attractive tiled floor that runs through to the dining area. Complementary working surfaces with breakfast bar and inset bowl and half stainless steel sink. Range oven with cooker hood and extractor over, concealed dishwasher and space for fridge freezer. Open to:
Dining Area 12' 4" x 11' 5" (3.76m x 3.48m) overlooking the rear garden, UPVC double glazed window, down lights and radiator. Step up to:
Living Area 25' 7" x 11' 5" (7.8m x 3.48m) a splendid room with UPVC double glazed windows to the front and side and French doors to the garden. Open fireplace with flagged hearth and cast iron stove with back boiler, attractive wood flooring, coving, down lights and four wall lights.
Inner Hall attractive tiled floor and open staircase to first floor.
Sitting Room/Bedroom 5 12' 9" x 11' 9" (3.89m x 3.58m) enjoying an aspect over the garden and open fields. UPVC double glazed window and French doors to garden. Attractive wood flooring, radiator, down lights and two wall lights.
Bedroom 1 12' 5" x 11' 9" (3.78m x 3.58m) with garden and field views, radiator and UPVC double glazed window.
En-suite Shower Room - with attractive tiled floor and part tiled walls, Vanity unit with wash hand basin, WC and shower cubicle. Down lights and extractor fan.
Bedroom 2 10' 8" x 8' 9" (3.25m x 2.67m) UPVC double glazed door, radiator.
Bathroom complementary tiled walls and floor, extractor fan and UPVC double glazed window. A four piece suite comprises; deep double ended bath, corner shower cubicle, WC and vanity unit with wash hand basin. Wall mirror and vertical towel radiator.
First Floor
Landing with two Velux roof lights and under eaves cupboards.
Bedroom 3 9' x 8' 5" (2.74m x 2.57m) panelled ceiling and Velux roof light, radiator and eaves storage.
En-suite shower room - with panelled ceiling, UPVC double glazed window and open aspect. Panelled shower cubicle with Mira shower, WC, radiator and extractor fan.
Bedroom 4 11' x 8' 5" (3.35m x 2.57m) with two Velux roof lights, radiator and eaves storage. Door to adjoining attic room with hot water cylinder.
Outside: Detached garage and greenhouse.
The property stands on a good plot with adjoining fields to all sides and a gated driveway and plenty of parking. There are mature terraced gardens with paved sitting areas, lawns, vegetable plot and Middleshaw Beck running through the lower front garden.
Services: mains electricity, mains water. Private drainage. The stove in the living room heats the radiators. Oil underfloor heating - External oil boiler. B4RN high speed internet available.
Tenure: Freehold
Council Tax: South Lakeland District Council - Band E
Viewing: Strictly by appointment with Hackney & Leigh - Kendal Office
Energy Performance Certificate: The full Energy Performance Certificate is available on our website and also at any of our offices.
Location: Leaving Kendal Town on the A65 Burton Road, bear left into Oxenholme Road at the traffic lights. Follow the B6254 road travelling past the Station Inn on the left. Proceed along for 1.5 miles on entering Middleshaw take the first turning on your left signposted Eskrigg End, continue past a barn on the roadside, round the corner and up the hill and the property is then found on your on the left hand side after Middleshaw Head.
The well respected Old Hutton primary school is nearby, as well as a pre-school group at the village hall. The location lies in the catchment area for two local secondary schools QES at Kirkby Lonsdale and Kirkbie Kendal. The market town of Kendal and Kirkby Lonsdale are an easy drive away as is the mainline railway at Oxenholme from where you can be in London in under three hours.
Accommodation with approximate dimensions:
Ground Floor
Entrance Porch UPVC double glazed windows and door. UPVC double glazed door and window to:
Entrance Hall attractive tiled floor. Cloaks cupboard and open to staircase to first floor.
Fitted Kitchen 13' 3" x 11' 3" (4.04m x 3.43m) with open aspect to the front, UPVC double glazed window. Fitted with an attractive range of gloss wall and base units with skirting lights and attractive tiled floor that runs through to the dining area. Complementary working surfaces with breakfast bar and inset bowl and half stainless steel sink. Range oven with cooker hood and extractor over, concealed dishwasher and space for fridge freezer. Open to:
Dining Area 12' 4" x 11' 5" (3.76m x 3.48m) overlooking the rear garden, UPVC double glazed window, down lights and radiator. Step up to:
Living Area 25' 7" x 11' 5" (7.8m x 3.48m) a splendid room with UPVC double glazed windows to the front and side and French doors to the garden. Open fireplace with flagged hearth and cast iron stove with back boiler, attractive wood flooring, coving, down lights and four wall lights.
Inner Hall attractive tiled floor and open staircase to first floor.
Sitting Room/Bedroom 5 12' 9" x 11' 9" (3.89m x 3.58m) enjoying an aspect over the garden and open fields. UPVC double glazed window and French doors to garden. Attractive wood flooring, radiator, down lights and two wall lights.
Bedroom 1 12' 5" x 11' 9" (3.78m x 3.58m) with garden and field views, radiator and UPVC double glazed window.
En-suite Shower Room - with attractive tiled floor and part tiled walls, Vanity unit with wash hand basin, WC and shower cubicle. Down lights and extractor fan.
Bedroom 2 10' 8" x 8' 9" (3.25m x 2.67m) UPVC double glazed door, radiator.
Bathroom complementary tiled walls and floor, extractor fan and UPVC double glazed window. A four piece suite comprises; deep double ended bath, corner shower cubicle, WC and vanity unit with wash hand basin. Wall mirror and vertical towel radiator.
First Floor
Landing with two Velux roof lights and under eaves cupboards.
Bedroom 3 9' x 8' 5" (2.74m x 2.57m) panelled ceiling and Velux roof light, radiator and eaves storage.
En-suite shower room - with panelled ceiling, UPVC double glazed window and open aspect. Panelled shower cubicle with Mira shower, WC, radiator and extractor fan.
Bedroom 4 11' x 8' 5" (3.35m x 2.57m) with two Velux roof lights, radiator and eaves storage. Door to adjoining attic room with hot water cylinder.
Outside: Detached garage and greenhouse.
The property stands on a good plot with adjoining fields to all sides and a gated driveway and plenty of parking. There are mature terraced gardens with paved sitting areas, lawns, vegetable plot and Middleshaw Beck running through the lower front garden.
Services: mains electricity, mains water. Private drainage. The stove in the living room heats the radiators. Oil underfloor heating - External oil boiler. B4RN high speed internet available.
Tenure: Freehold
Council Tax: South Lakeland District Council - Band E
Viewing: Strictly by appointment with Hackney & Leigh - Kendal Office
Energy Performance Certificate: The full Energy Performance Certificate is available on our website and also at any of our offices.
Council tax
First listed
Over a month agoLimefoot, Middleshaw, Old Hutton, Kendal, Cumbria, LA8 0LZ
Placebuzz mortgage repayment calculator
Monthly repayment
The Est. Mortgage is for a 25 years repayment mortgage based on a 10% deposit and a 5.5% annual interest. It is only intended as a guide. Make sure you obtain accurate figures from your lender before committing to any mortgage. Your home may be repossessed if you do not keep up repayments on a mortgage.
Limefoot, Middleshaw, Old Hutton, Kendal, Cumbria, LA8 0LZ - Streetview
DISCLAIMER: Property descriptions and related information displayed on this page are marketing materials provided by Hackney & Leigh - Kendal. Placebuzz does not warrant or accept any responsibility for the accuracy or completeness of the property descriptions or related information provided here and they do not constitute property particulars. Please contact Hackney & Leigh - Kendal for full details and further information.





