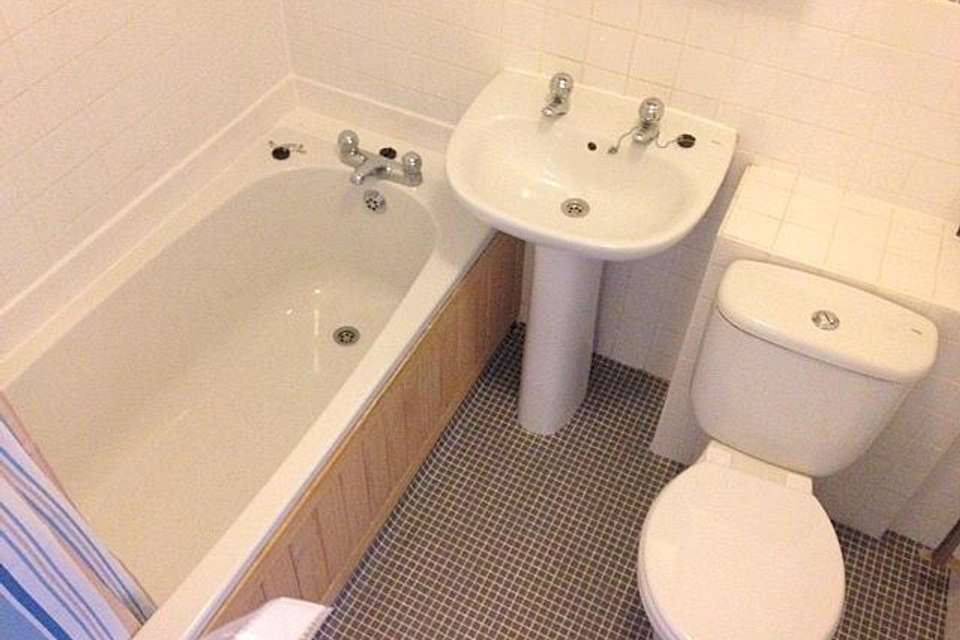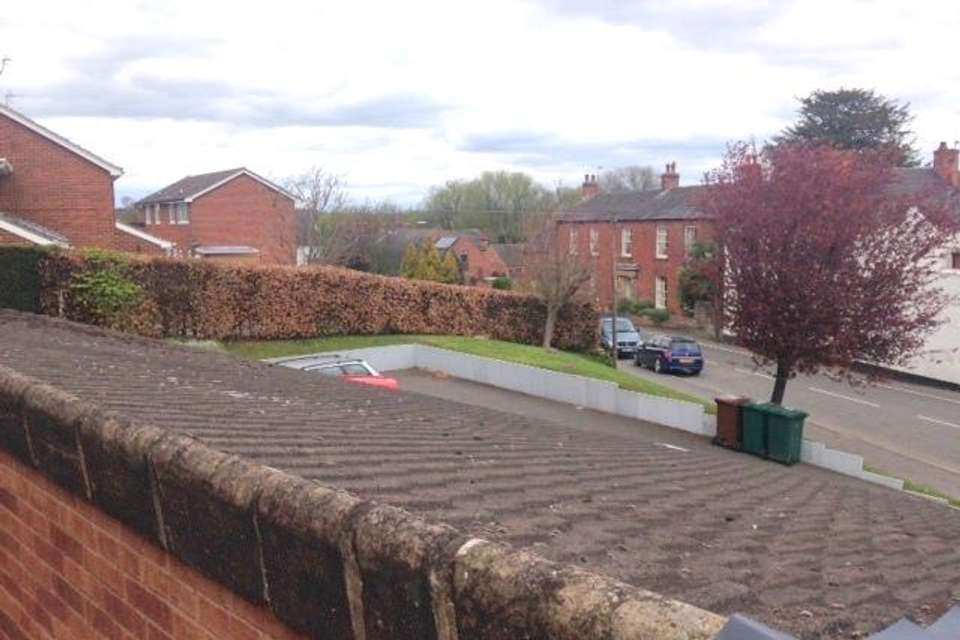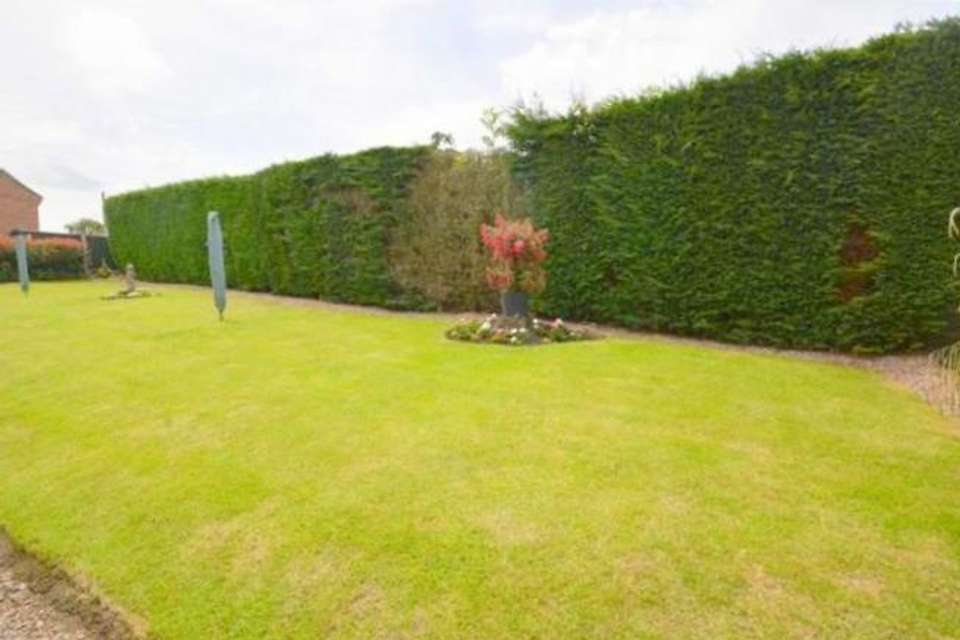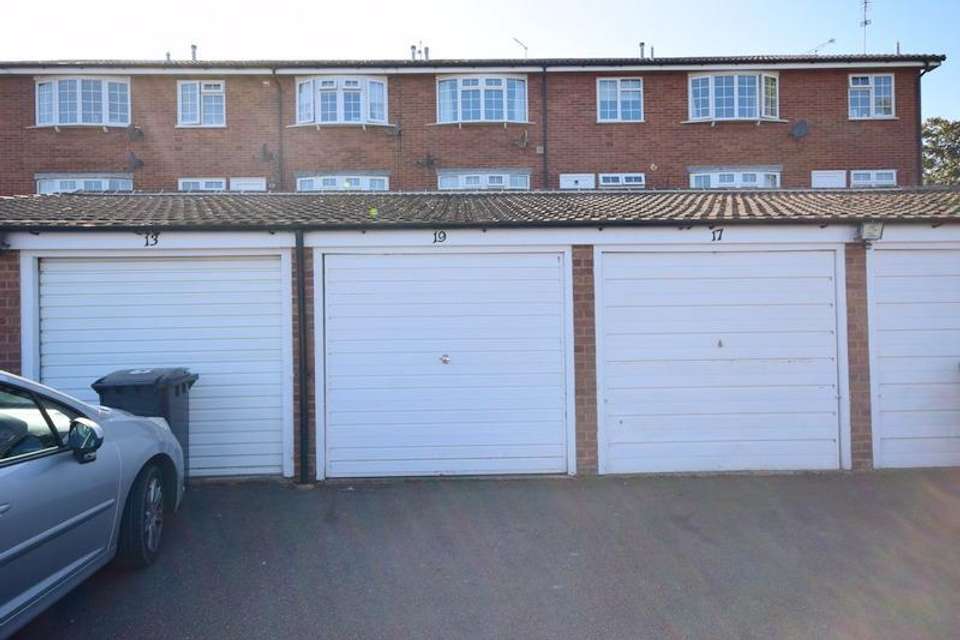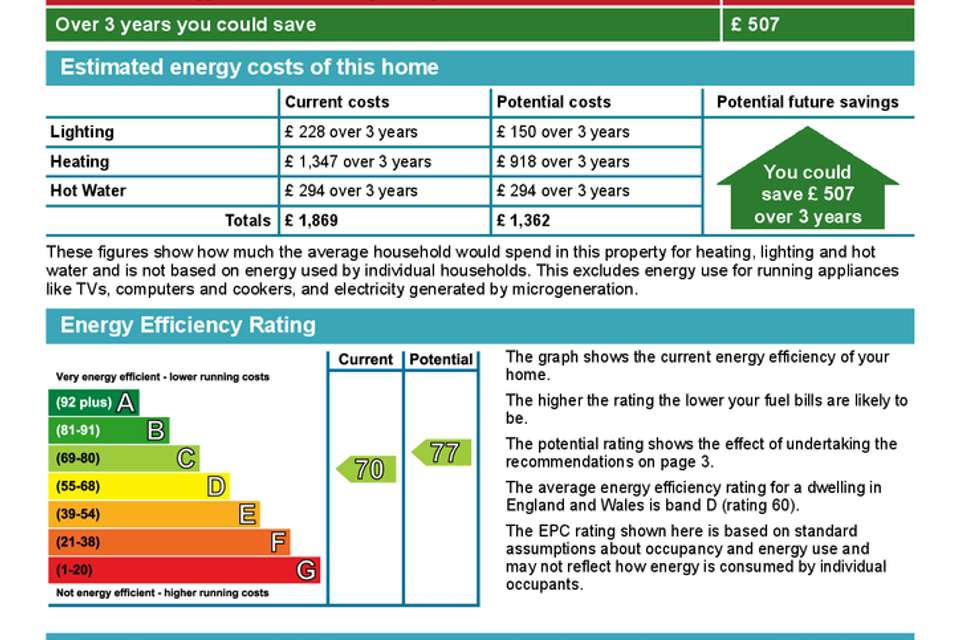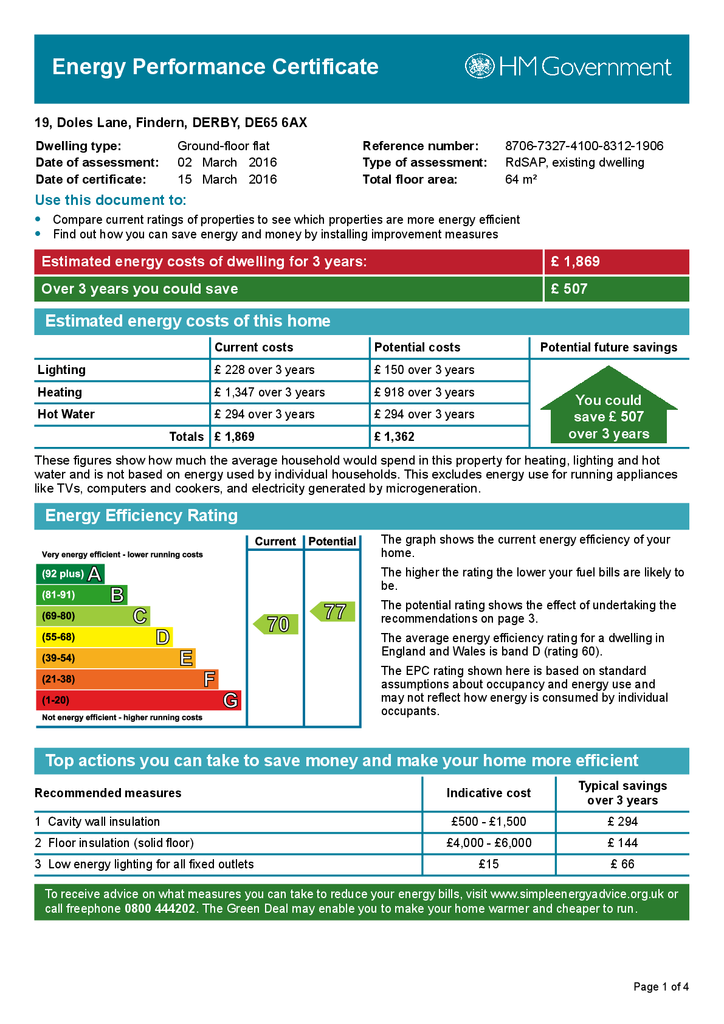2 bedroom flat for sale
Doles Lane, , Findern, DE65 6AXflat
bedrooms
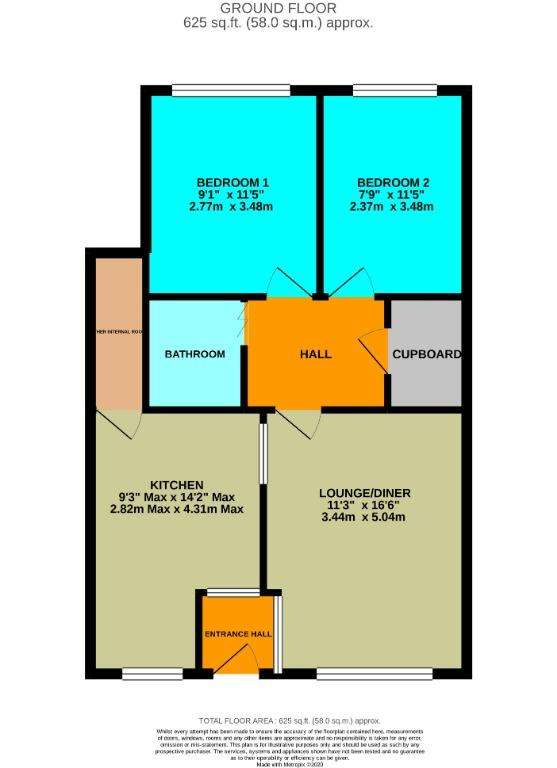
Property photos

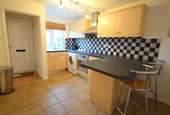
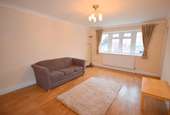
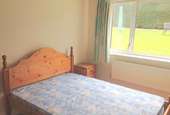
+5
Property description
This well presented two double bedroom maisonette is a rarity to the sleepy village of Findern with very few properties of this style coming to the market. The property is ideal for a first time buyer looking for something that is move-in ready, with the bonuses of a garage and off-road parking. The property has been well maintained throughout offering modern fixtures and fittings, and comprises of breakfast kitchen with breakfast bar and large pantry, lounge diner, two double bedrooms overlooking the communal garden, 3 piece bathroom suite, and large storage cupboard. The property would also suit landlords with the property having a proven rental history, with a tenancy on a periodic basis currently living there at £550 per calendar month. The village of Findern offers a quiet escape from Derby City and offers excellent road connections to Leicester, Nottingham and Derby, local primary schools close by and seniors not too far away. Findern is excellent for those who want to enjoy the countryside, whilst still being connected to the extra amenities a city offers.
EPC rating: C.
Rooms
Entrance Hall - Enter through a uPVC external door into the hallway, that provides access to both the kitchen and lounge/diner areas. The space has been finished with carpet flooring and neutral decor.
Breakfast Kitchen - The kitchen space in this maisonette is a very social space! There is a range of wall and base cabinets that have been fitted with wood effect fronts with a stone effect lainate surface over. The space has an integrated electric oven, and electric hob wtih extractor over, as well as space provided for a washing machine and fridge/freezer. The kitchen area has a uPVC double glazed window to the front elevation that looks over the car parking area to the road beyond. To the rear of the kitchen is a breakfast bar area ideal for two people, and a large pantry space that provides additional storage. The breakfast kitchen has been finished with stone effect tiled floor and splashback, and benefits from a central heating radiator.
Lounge/Diner - The bright and airy lounge is a lovely space to unwind. To the front elevation is a large uPVC double glazed window with central heating radiator below. The space is large enough to house a seating area as well as a dining area, and has been finished off with wood effect laminate flooring and neutral decor.
Inner Hall - The inner hall connects the living spaces to the bedrooms, storage cupboard and bathroom. The space has been finished with neutral decor and carpet flooring.
Bathroom - The bathroom comprises of a white three piece suite with shower over bath and glass shower screen, extractor and heated towel rail. The space has been fully tiled on the walls with complementary tile effect vinyl on the floor.
Bedroom One - This is the large of the two double bedrooms, and has a uPVC double glazed window that look out on to the communal garden area to the rear. The room has been finished with neutral decor, carpet flooring, and benefits from a central heating radiator. Bedroom one is also home to the property's fuse board.
Bedroom Two - The second double bedroom also sits to the rear of the property and has a uPVC double glazed window looking out over the gardens. The room benefits from a central heating radiator, and has been finished with neutral decor and complementary carpet flooring. The second bedroom is home to the property's combination Baxi boiler.
Storage Cupboard - The storage area is a handy additional space with a variety of uses, it is currently used as additional clothes storage but the current tenant.
Communal Gardens - The communal gardens to the rear are very well maintained! It has mostly been laid to lawn with some planted areas adding colour from a variety of shrubs and flower. The gardens are to the rear of the property which adds a degree of privacy from the road that sits to the front.
Front - To the front of the property is the off-road parking which sits in front of the garage. The property is evelated from the carpark and a path, as well as some steps have been provided for ease of access for all people. The property has a small lawn area to the front.
Lease Information - The property has 950 years remaining on the lease, there is a service charge of £50 per month and a ground rent of circa £14 per annum
EPC rating: C.
Rooms
Entrance Hall - Enter through a uPVC external door into the hallway, that provides access to both the kitchen and lounge/diner areas. The space has been finished with carpet flooring and neutral decor.
Breakfast Kitchen - The kitchen space in this maisonette is a very social space! There is a range of wall and base cabinets that have been fitted with wood effect fronts with a stone effect lainate surface over. The space has an integrated electric oven, and electric hob wtih extractor over, as well as space provided for a washing machine and fridge/freezer. The kitchen area has a uPVC double glazed window to the front elevation that looks over the car parking area to the road beyond. To the rear of the kitchen is a breakfast bar area ideal for two people, and a large pantry space that provides additional storage. The breakfast kitchen has been finished with stone effect tiled floor and splashback, and benefits from a central heating radiator.
Lounge/Diner - The bright and airy lounge is a lovely space to unwind. To the front elevation is a large uPVC double glazed window with central heating radiator below. The space is large enough to house a seating area as well as a dining area, and has been finished off with wood effect laminate flooring and neutral decor.
Inner Hall - The inner hall connects the living spaces to the bedrooms, storage cupboard and bathroom. The space has been finished with neutral decor and carpet flooring.
Bathroom - The bathroom comprises of a white three piece suite with shower over bath and glass shower screen, extractor and heated towel rail. The space has been fully tiled on the walls with complementary tile effect vinyl on the floor.
Bedroom One - This is the large of the two double bedrooms, and has a uPVC double glazed window that look out on to the communal garden area to the rear. The room has been finished with neutral decor, carpet flooring, and benefits from a central heating radiator. Bedroom one is also home to the property's fuse board.
Bedroom Two - The second double bedroom also sits to the rear of the property and has a uPVC double glazed window looking out over the gardens. The room benefits from a central heating radiator, and has been finished with neutral decor and complementary carpet flooring. The second bedroom is home to the property's combination Baxi boiler.
Storage Cupboard - The storage area is a handy additional space with a variety of uses, it is currently used as additional clothes storage but the current tenant.
Communal Gardens - The communal gardens to the rear are very well maintained! It has mostly been laid to lawn with some planted areas adding colour from a variety of shrubs and flower. The gardens are to the rear of the property which adds a degree of privacy from the road that sits to the front.
Front - To the front of the property is the off-road parking which sits in front of the garage. The property is evelated from the carpark and a path, as well as some steps have been provided for ease of access for all people. The property has a small lawn area to the front.
Lease Information - The property has 950 years remaining on the lease, there is a service charge of £50 per month and a ground rent of circa £14 per annum
Council tax
First listed
Over a month agoEnergy Performance Certificate
Doles Lane, , Findern, DE65 6AX
Placebuzz mortgage repayment calculator
Monthly repayment
The Est. Mortgage is for a 25 years repayment mortgage based on a 10% deposit and a 5.5% annual interest. It is only intended as a guide. Make sure you obtain accurate figures from your lender before committing to any mortgage. Your home may be repossessed if you do not keep up repayments on a mortgage.
Doles Lane, , Findern, DE65 6AX - Streetview
DISCLAIMER: Property descriptions and related information displayed on this page are marketing materials provided by Northwood - Derby. Placebuzz does not warrant or accept any responsibility for the accuracy or completeness of the property descriptions or related information provided here and they do not constitute property particulars. Please contact Northwood - Derby for full details and further information.





