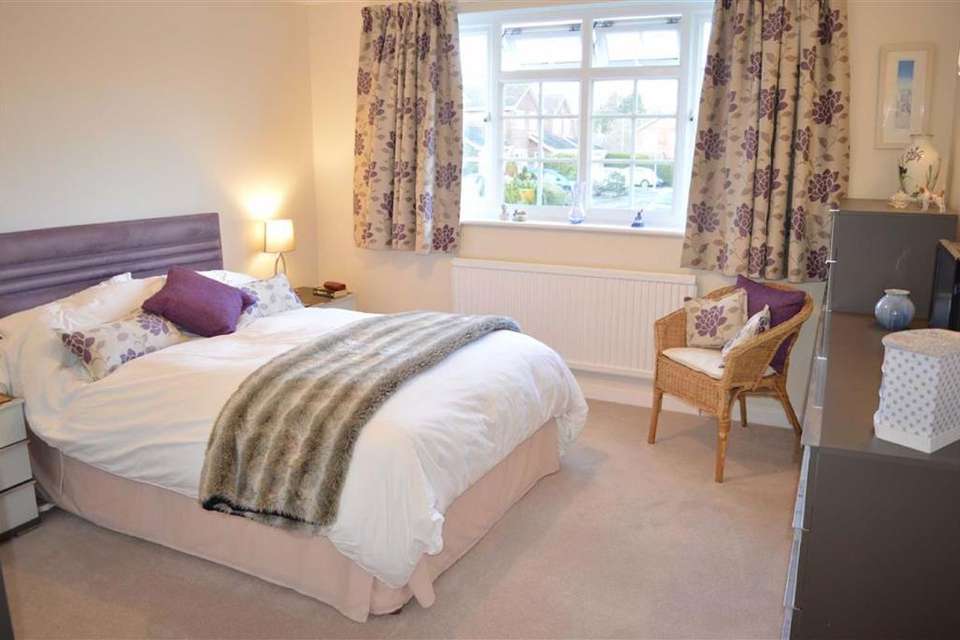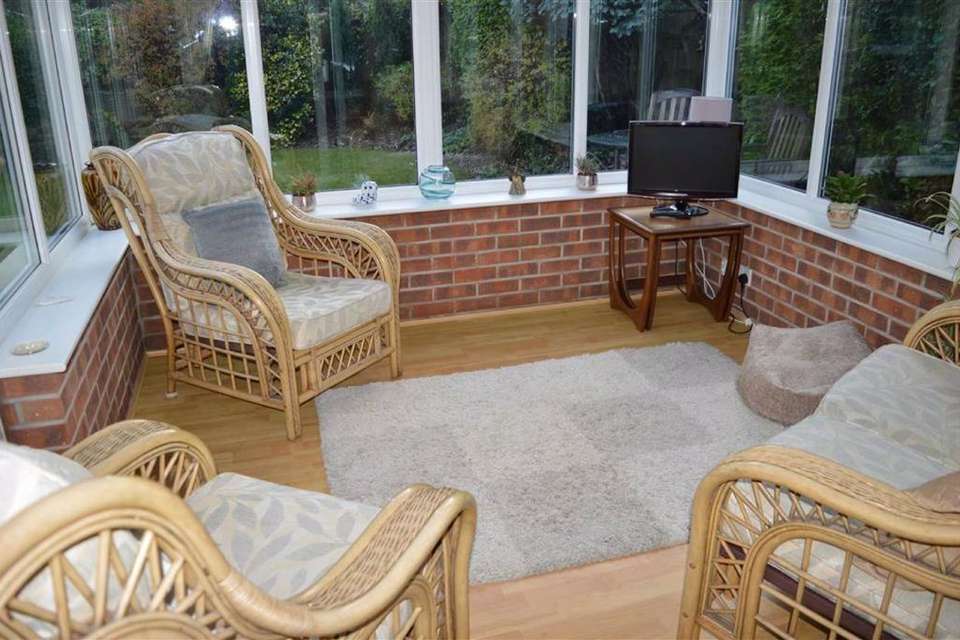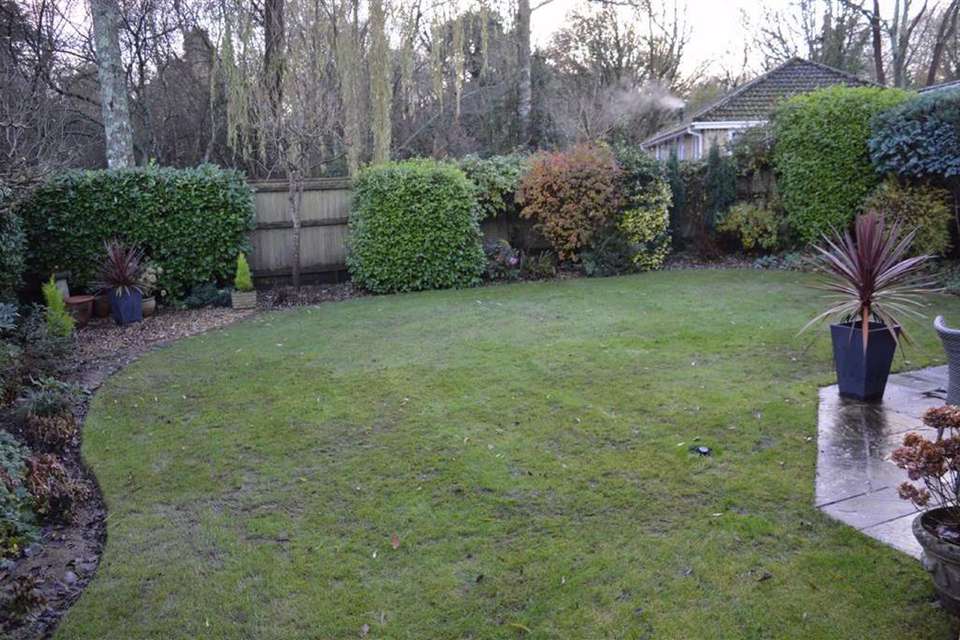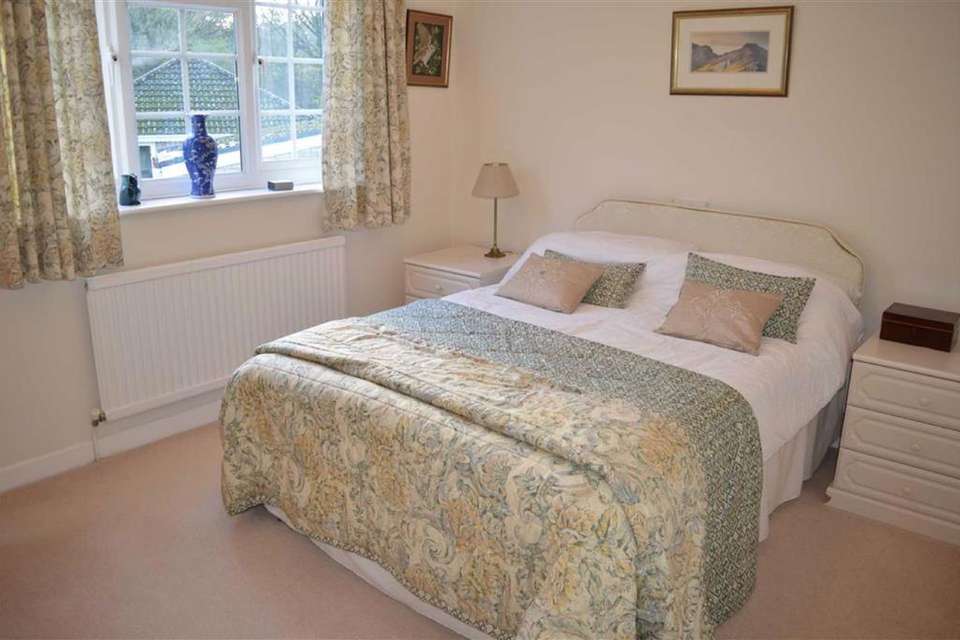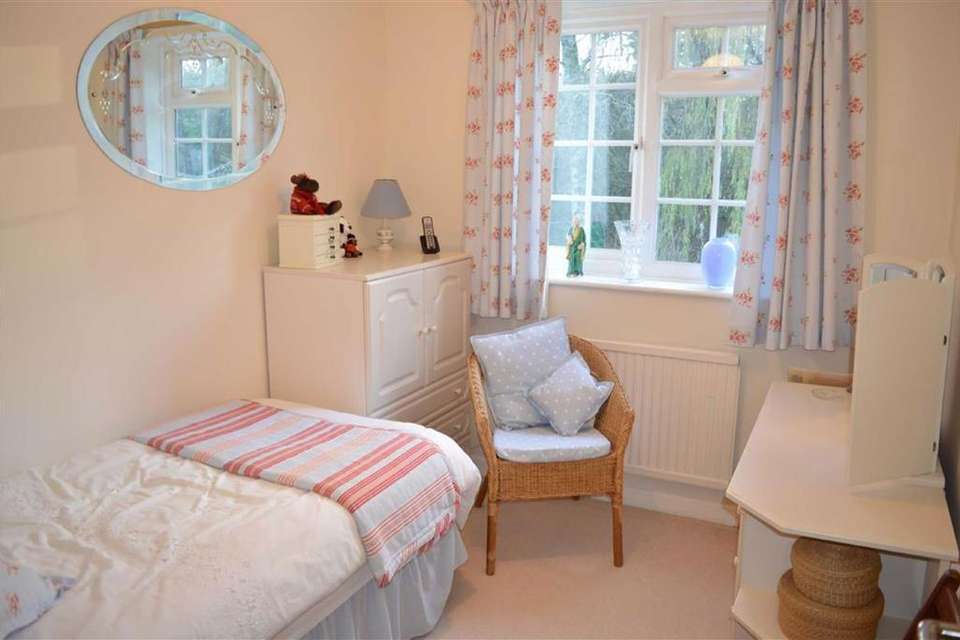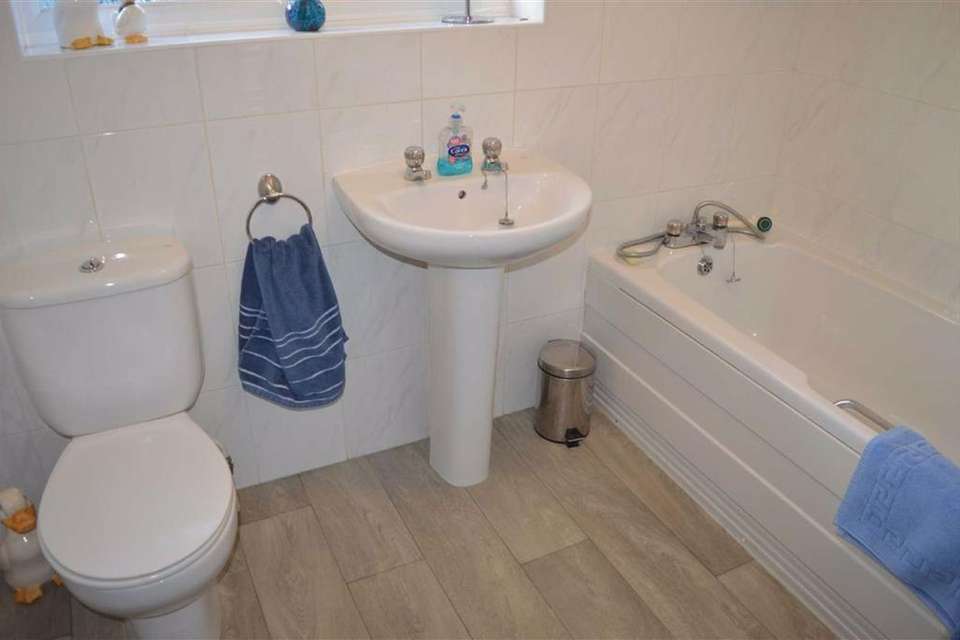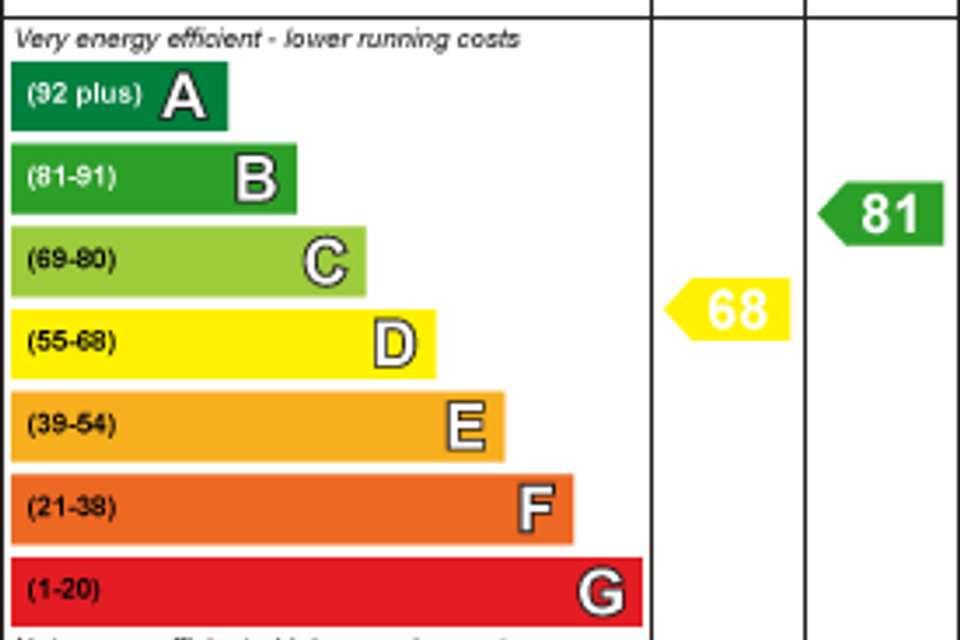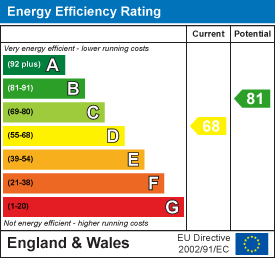4 bedroom detached house for sale
Harrier Drive, Wimborne, Dorsetdetached house
bedrooms
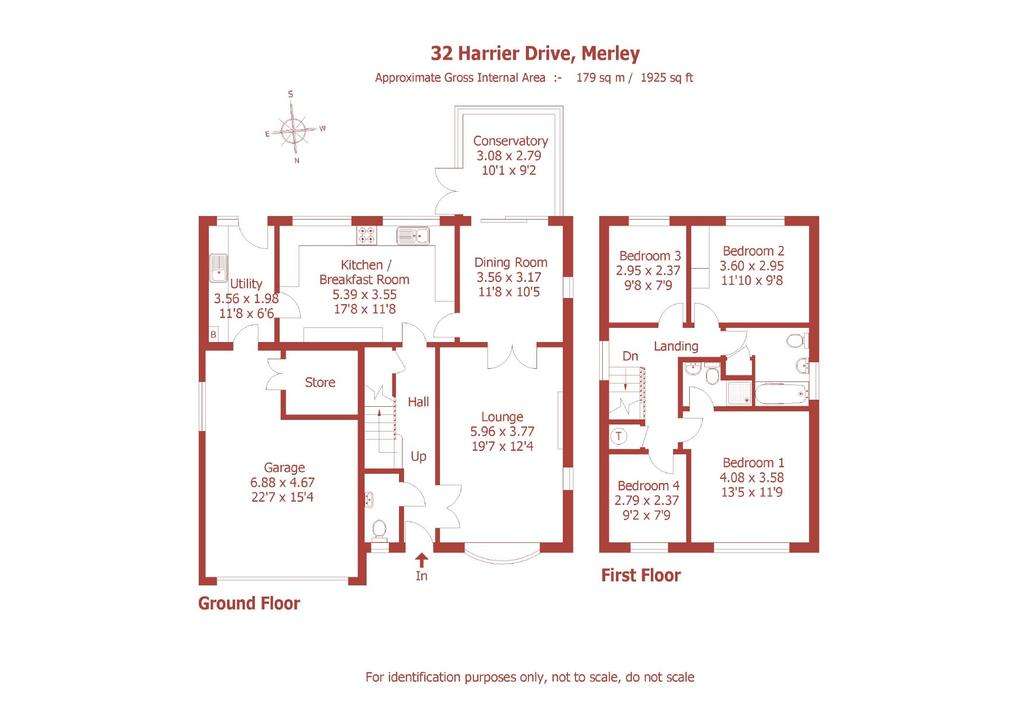
Property photos

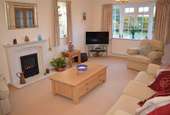
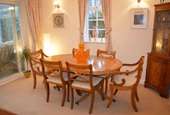
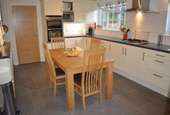
+7
Property description
A beautifully presented 4 bedroom, 2 reception room detached family house with a private, SOUTH FACING REAR GARDEN backing onto the adjacent Castleman Trailway, in a small cul-de-sac close to Merley First School.
Built in the 1980s, the property has been refurbished to a high standard and well maintained. It is tastefully presented throughout and features a modern kitchen/breakfast room, utility room, rear conservatory, modern bathroom and en suite shower room, oak-faced interior doors, security alarm system, gas central heating and UPVC double glazing. Harrier Drive is a popular location within a few minutes' walk of shops and a health practice. Bus services connect to Wimborne with its wide range of amenities, and the coastal towns of Poole and Bournemouth, both of which have mainline rail links to London Waterloo.
A covered entrance porch leads to the reception hall which has an under stairs cupboard and a cloakroom (with WC and wash basin). The nicely proportioned, dual aspect lounge has a decorative fireplace. Double doors lead to a separate dining room which has a sliding double glazed patio door to a rear conservatory. There is a superb kitchen/breakfast room fitted with an extensive range of units and work surfaces, and integrated appliances including electric double oven, microwave, 4-burner gas hob unit, extractor and fridge-freezer. The separate utility room has a wall mounted gas central heating boiler, space and plumbing for washing machine, space for tumble dryer, dishwasher, door to the rear garden and door to the garage. A staircase with turned spindles leads to the galleried first floor landing which has loft access (with fitted light) and an airing cupboard. The principal bedroom has a fully tiled en suite shower room with shower, pedestal wash basin, WC, electric shaver socket, and towel radiator. Bedroom 2 has fitted wardrobes, and there are 2 further bedrooms and a family bathroom with WC, wash basin, bath (with wall mounted shower and screen), towel radiator and linen cupboard.
A wide driveway provides ample off road parking and leads to an integral double garage with insulated electric up-and-over door, lighting and power points. There is a separate work room with storage area above. The front garden is lawned with a raised rockery, and screened from the road by an established hedge. A side gate leads to the nicely enclosed, private, south facing rear garden which backs onto a conservation area, giving an attractive wooded backdrop. The garden has a paved patio, a lawn, and flower and shrub borders.
Directions - From Wimborne, proceed south along Poole Road, over Canford Bridge and up Oakley Hill. Just before the Willett Arms, turn left into Oakley Lane. Turn right into Oakley Straight, and tun right into Harrier Drive. Number 32 can be found at the far end of the cul-de-sac, on the left.
You may download, store and use the material for your own personal use and research. You may not republish, retransmit, redistribute or otherwise make the material available to any party or make the same available on any website, online service or bulletin board of your own or of any other party or make the same available in hard copy or in any other media without the website owner's express prior written consent. The website owner's copyright must remain on all reproductions of material taken from this website.
Built in the 1980s, the property has been refurbished to a high standard and well maintained. It is tastefully presented throughout and features a modern kitchen/breakfast room, utility room, rear conservatory, modern bathroom and en suite shower room, oak-faced interior doors, security alarm system, gas central heating and UPVC double glazing. Harrier Drive is a popular location within a few minutes' walk of shops and a health practice. Bus services connect to Wimborne with its wide range of amenities, and the coastal towns of Poole and Bournemouth, both of which have mainline rail links to London Waterloo.
A covered entrance porch leads to the reception hall which has an under stairs cupboard and a cloakroom (with WC and wash basin). The nicely proportioned, dual aspect lounge has a decorative fireplace. Double doors lead to a separate dining room which has a sliding double glazed patio door to a rear conservatory. There is a superb kitchen/breakfast room fitted with an extensive range of units and work surfaces, and integrated appliances including electric double oven, microwave, 4-burner gas hob unit, extractor and fridge-freezer. The separate utility room has a wall mounted gas central heating boiler, space and plumbing for washing machine, space for tumble dryer, dishwasher, door to the rear garden and door to the garage. A staircase with turned spindles leads to the galleried first floor landing which has loft access (with fitted light) and an airing cupboard. The principal bedroom has a fully tiled en suite shower room with shower, pedestal wash basin, WC, electric shaver socket, and towel radiator. Bedroom 2 has fitted wardrobes, and there are 2 further bedrooms and a family bathroom with WC, wash basin, bath (with wall mounted shower and screen), towel radiator and linen cupboard.
A wide driveway provides ample off road parking and leads to an integral double garage with insulated electric up-and-over door, lighting and power points. There is a separate work room with storage area above. The front garden is lawned with a raised rockery, and screened from the road by an established hedge. A side gate leads to the nicely enclosed, private, south facing rear garden which backs onto a conservation area, giving an attractive wooded backdrop. The garden has a paved patio, a lawn, and flower and shrub borders.
Directions - From Wimborne, proceed south along Poole Road, over Canford Bridge and up Oakley Hill. Just before the Willett Arms, turn left into Oakley Lane. Turn right into Oakley Straight, and tun right into Harrier Drive. Number 32 can be found at the far end of the cul-de-sac, on the left.
You may download, store and use the material for your own personal use and research. You may not republish, retransmit, redistribute or otherwise make the material available to any party or make the same available on any website, online service or bulletin board of your own or of any other party or make the same available in hard copy or in any other media without the website owner's express prior written consent. The website owner's copyright must remain on all reproductions of material taken from this website.
Council tax
First listed
Over a month agoEnergy Performance Certificate
Harrier Drive, Wimborne, Dorset
Placebuzz mortgage repayment calculator
Monthly repayment
The Est. Mortgage is for a 25 years repayment mortgage based on a 10% deposit and a 5.5% annual interest. It is only intended as a guide. Make sure you obtain accurate figures from your lender before committing to any mortgage. Your home may be repossessed if you do not keep up repayments on a mortgage.
Harrier Drive, Wimborne, Dorset - Streetview
DISCLAIMER: Property descriptions and related information displayed on this page are marketing materials provided by Christopher Batten Estate Agents. Placebuzz does not warrant or accept any responsibility for the accuracy or completeness of the property descriptions or related information provided here and they do not constitute property particulars. Please contact Christopher Batten Estate Agents for full details and further information.





