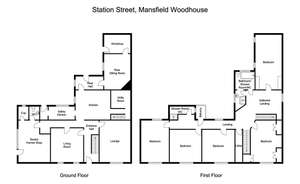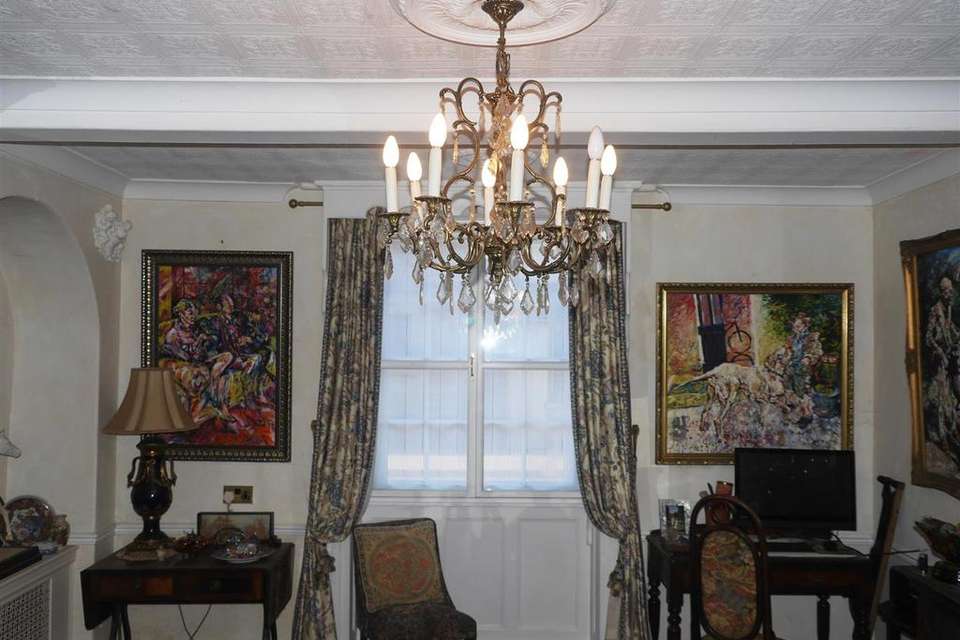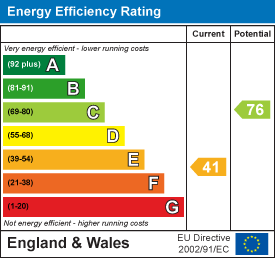5 bedroom property for sale
Station Street, Mansfield Woodhouse, Mansfieldproperty
bedrooms

Property photos




+16
Property description
An exceptionally spacious, Grade II listed Georgian townhouse of immense character, including a former sales shop/studio. Ideal for those wishing to co-locate business and home and ideal for the family needing plenty of space.
Description And Situation - The term "unique" is often overused in property sales but in the case of this particular home it certainly applies in its true sense.
The property comprises a most appealing, stone fronted Georgian town house, part of which has been previously used as a flower shop/studio in the past. The property provides exceptionally generous living accommodation complemented by five bedrooms offering all the space that the family could ever wish for and would be perfect for those who work from home, perhaps, establish their own business from the premises.
The property is located within the Mansfield Woodhouse Conservation Area. The front of the property features timber glazing bar sash windows and a six panelled timber front door with fanlight above providing visual architectural historic elegance to the building and to the street scene. A carriage way arch provides access to the rear of the property where there is off street parking.
Only by internal inspection can the true size and appeal of this property be fully appreciated and this we recommend without hesitatation.
Accommodation - The main accommodation with approximate room sizes may be more fully described as follows:
Entrance Hall - With stone flag floor plus staircase leading to the first floor accommodation.
Living Room - 4.25m x 3.82m (13'11" x 12'6") - Decorative rustic brick fireplace plus electric storage heater.
Inner Hallway - With two central heating radiators.
Lounge - 4.88m x 4.25m (16'0" x 13'11") - Living flame gas fire set within a Victorian cast iron fireplace. Electric storage heater. Inset display niche to the side of the fireplace.
Studio/Former Shop - 4.08m x 5. 49m (13'4" x 16'4" 160'9") - With store room leading off. Electric storage heater.
Cloakroom/Wc - Equipped with WC plus wash hand basin.
Kitchen - 3.88m x 3.74m (12'8" x 12'3") - Rayburn Royal solid fuel cooker. A wealth of original beams to the ceilings. Central heating radiator. Staircase giving access to the cellar.
Galley Kitchen - 3.43m x 2.0m (11'3" x 6'6") - Equipped with single drainer sink unit plus pantry leading off.
Rear Entrance Vestibule - 1.94m x 3.1m (6'4" x 10'2") -
Rear Sitting Room - 2.98m x 4.38m (9'9" x 14'4") - Rustic fireplace. A wealth of original beams to the ceiling. Door giving access to
Workshop - 3.1m x 2.38m (10'2" x 7'9") - With door to rear gardens.
Utility Room - 2.58m x 3.73m (8'5" x 12'2") - With plumbing for washer.
First Floor: -
Landing - With central heating radiator, walk-in wardrobe plus door giving access to a rear balcony with wrought iron railings. Two radiators.
Bedroom - 4.07m x 5.28m (13'4" x 17'3") - Two fitted wardrobes plus further in-built wardrobe.
Bedroom - 4.29m x 3.84m (14'0" x 12'7") - Cast iron fireplace plus electric storage heater.
Bedroom - 4.27m x 3.84m (14'0" x 12'7") - Retaining an original winch mechanism and having two Velux type windows plus electric storage heater.
Bedroom - 4.52m x 3.3m (14'9" x 10'9") -
Shower Room/Wc - 2.73m x 1.49m (8'11" x 4'10") - Equipped with a tiled shower cubicle with electric shower, wash hand basin, WC plus electric storage heater.
Galleried Landing - 4.5m x 3.66m (14'9" x 12'0") - With half height Wainscoting to the walls and second staircase giving access to the ground floor. Radiator.
Shower Room - 3.74m x 2.09m (12'3" x 6'10") - Equipped with a shower cubicle with plumbed in shower, two wash hand basins, wall mounted gas boiler plus central heating radiator. Archway leading to
Bathroom - 3.18m x 2.03m (10'5" x 6'7") - Equipped with a bath, WC, bidet and central heating radiator.
Lobby - With in-built wardrobe.
Bedroom - 5.5m x 2.99m (18'0" x 9'9") - With electric storage heater.
Outside - The property is flush fronted to the pavement. A carriage way arch gives access to the rear of the property where there are gardens plus off street parking.
Additional Outside Photos -
Carriage Arch -
Tenure - Freehold with Vacant Possession upon completion.
Viewing - Arranged with pleasure via the sole selling agents.
Description And Situation - The term "unique" is often overused in property sales but in the case of this particular home it certainly applies in its true sense.
The property comprises a most appealing, stone fronted Georgian town house, part of which has been previously used as a flower shop/studio in the past. The property provides exceptionally generous living accommodation complemented by five bedrooms offering all the space that the family could ever wish for and would be perfect for those who work from home, perhaps, establish their own business from the premises.
The property is located within the Mansfield Woodhouse Conservation Area. The front of the property features timber glazing bar sash windows and a six panelled timber front door with fanlight above providing visual architectural historic elegance to the building and to the street scene. A carriage way arch provides access to the rear of the property where there is off street parking.
Only by internal inspection can the true size and appeal of this property be fully appreciated and this we recommend without hesitatation.
Accommodation - The main accommodation with approximate room sizes may be more fully described as follows:
Entrance Hall - With stone flag floor plus staircase leading to the first floor accommodation.
Living Room - 4.25m x 3.82m (13'11" x 12'6") - Decorative rustic brick fireplace plus electric storage heater.
Inner Hallway - With two central heating radiators.
Lounge - 4.88m x 4.25m (16'0" x 13'11") - Living flame gas fire set within a Victorian cast iron fireplace. Electric storage heater. Inset display niche to the side of the fireplace.
Studio/Former Shop - 4.08m x 5. 49m (13'4" x 16'4" 160'9") - With store room leading off. Electric storage heater.
Cloakroom/Wc - Equipped with WC plus wash hand basin.
Kitchen - 3.88m x 3.74m (12'8" x 12'3") - Rayburn Royal solid fuel cooker. A wealth of original beams to the ceilings. Central heating radiator. Staircase giving access to the cellar.
Galley Kitchen - 3.43m x 2.0m (11'3" x 6'6") - Equipped with single drainer sink unit plus pantry leading off.
Rear Entrance Vestibule - 1.94m x 3.1m (6'4" x 10'2") -
Rear Sitting Room - 2.98m x 4.38m (9'9" x 14'4") - Rustic fireplace. A wealth of original beams to the ceiling. Door giving access to
Workshop - 3.1m x 2.38m (10'2" x 7'9") - With door to rear gardens.
Utility Room - 2.58m x 3.73m (8'5" x 12'2") - With plumbing for washer.
First Floor: -
Landing - With central heating radiator, walk-in wardrobe plus door giving access to a rear balcony with wrought iron railings. Two radiators.
Bedroom - 4.07m x 5.28m (13'4" x 17'3") - Two fitted wardrobes plus further in-built wardrobe.
Bedroom - 4.29m x 3.84m (14'0" x 12'7") - Cast iron fireplace plus electric storage heater.
Bedroom - 4.27m x 3.84m (14'0" x 12'7") - Retaining an original winch mechanism and having two Velux type windows plus electric storage heater.
Bedroom - 4.52m x 3.3m (14'9" x 10'9") -
Shower Room/Wc - 2.73m x 1.49m (8'11" x 4'10") - Equipped with a tiled shower cubicle with electric shower, wash hand basin, WC plus electric storage heater.
Galleried Landing - 4.5m x 3.66m (14'9" x 12'0") - With half height Wainscoting to the walls and second staircase giving access to the ground floor. Radiator.
Shower Room - 3.74m x 2.09m (12'3" x 6'10") - Equipped with a shower cubicle with plumbed in shower, two wash hand basins, wall mounted gas boiler plus central heating radiator. Archway leading to
Bathroom - 3.18m x 2.03m (10'5" x 6'7") - Equipped with a bath, WC, bidet and central heating radiator.
Lobby - With in-built wardrobe.
Bedroom - 5.5m x 2.99m (18'0" x 9'9") - With electric storage heater.
Outside - The property is flush fronted to the pavement. A carriage way arch gives access to the rear of the property where there are gardens plus off street parking.
Additional Outside Photos -
Carriage Arch -
Tenure - Freehold with Vacant Possession upon completion.
Viewing - Arranged with pleasure via the sole selling agents.
Council tax
First listed
Over a month agoEnergy Performance Certificate
Station Street, Mansfield Woodhouse, Mansfield
Placebuzz mortgage repayment calculator
Monthly repayment
The Est. Mortgage is for a 25 years repayment mortgage based on a 10% deposit and a 5.5% annual interest. It is only intended as a guide. Make sure you obtain accurate figures from your lender before committing to any mortgage. Your home may be repossessed if you do not keep up repayments on a mortgage.
Station Street, Mansfield Woodhouse, Mansfield - Streetview
DISCLAIMER: Property descriptions and related information displayed on this page are marketing materials provided by WA Barnes - Sutton-In-Ashfield. Placebuzz does not warrant or accept any responsibility for the accuracy or completeness of the property descriptions or related information provided here and they do not constitute property particulars. Please contact WA Barnes - Sutton-In-Ashfield for full details and further information.





















