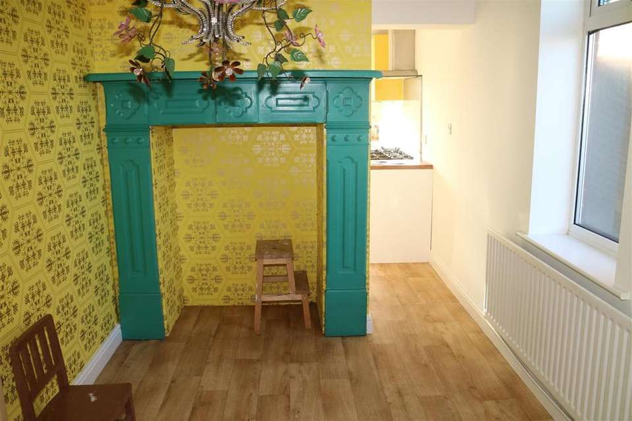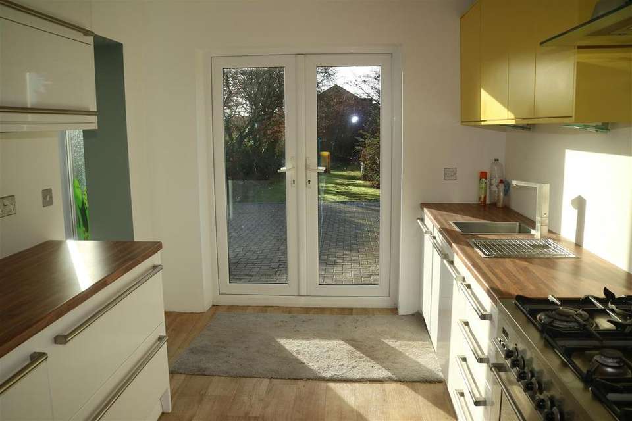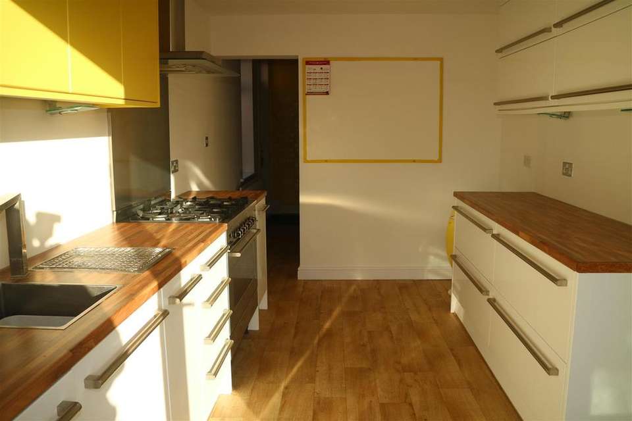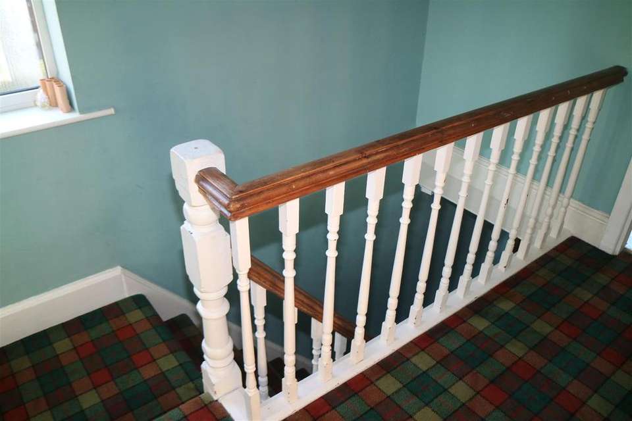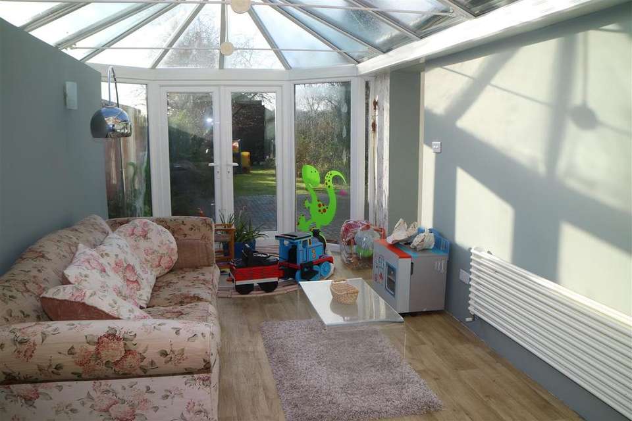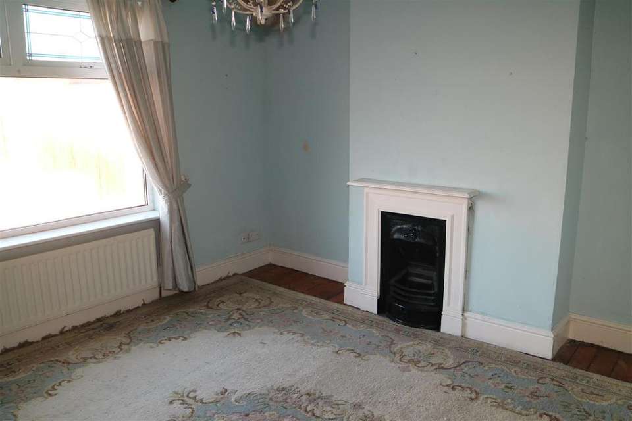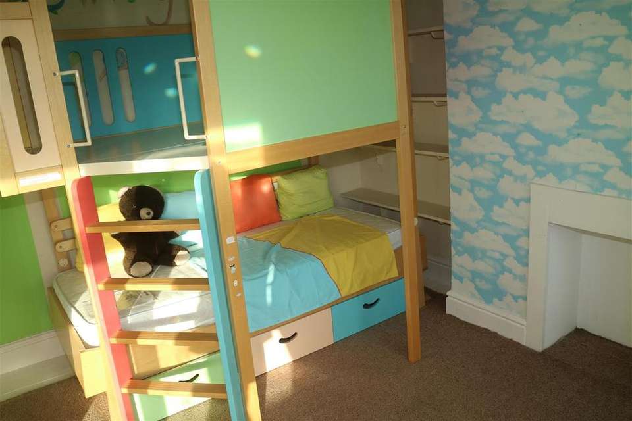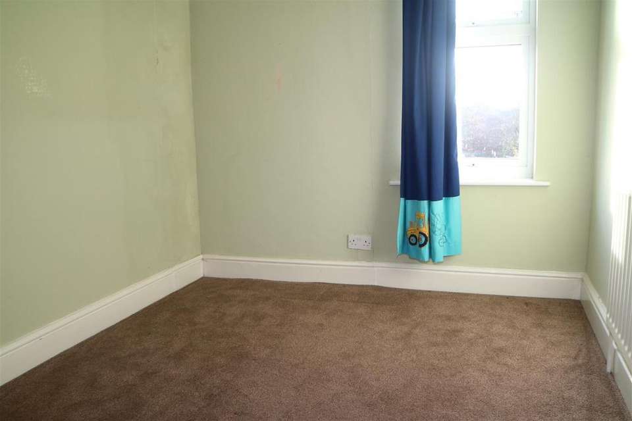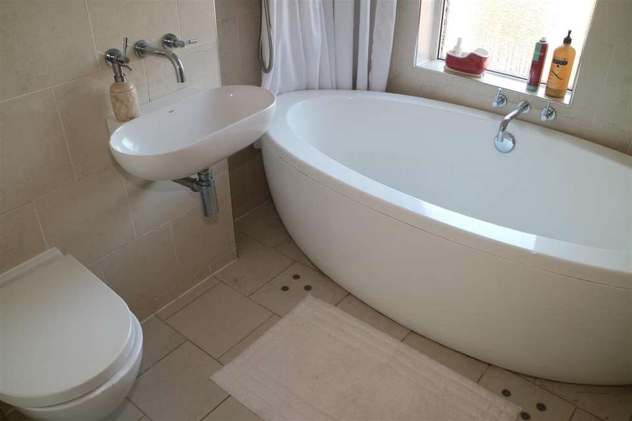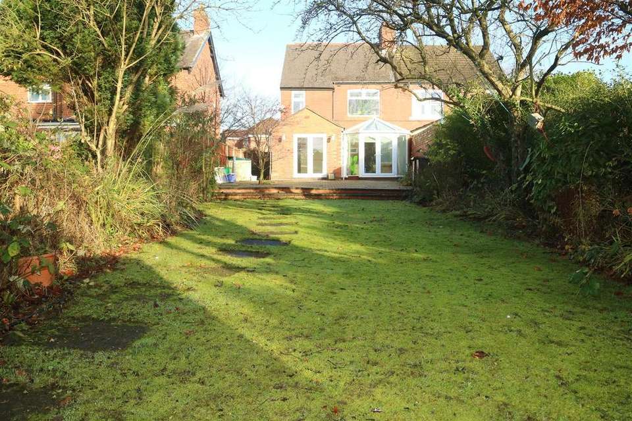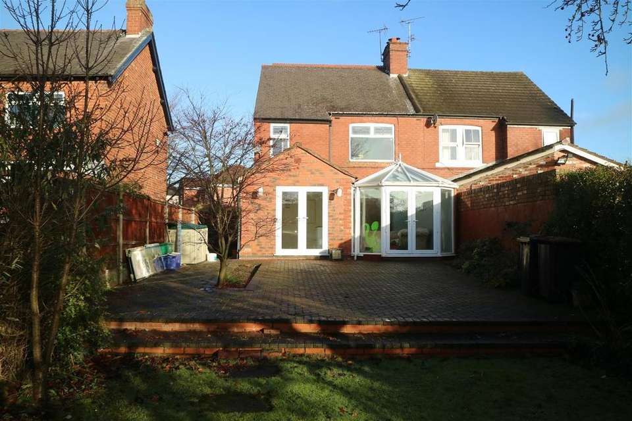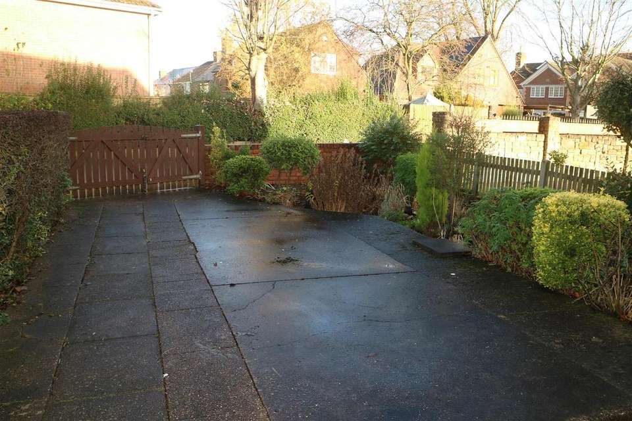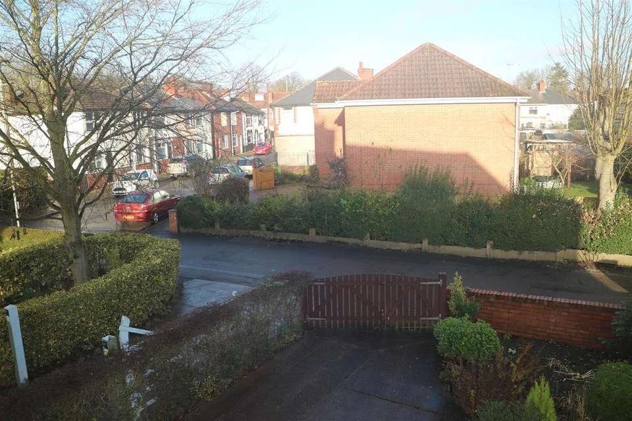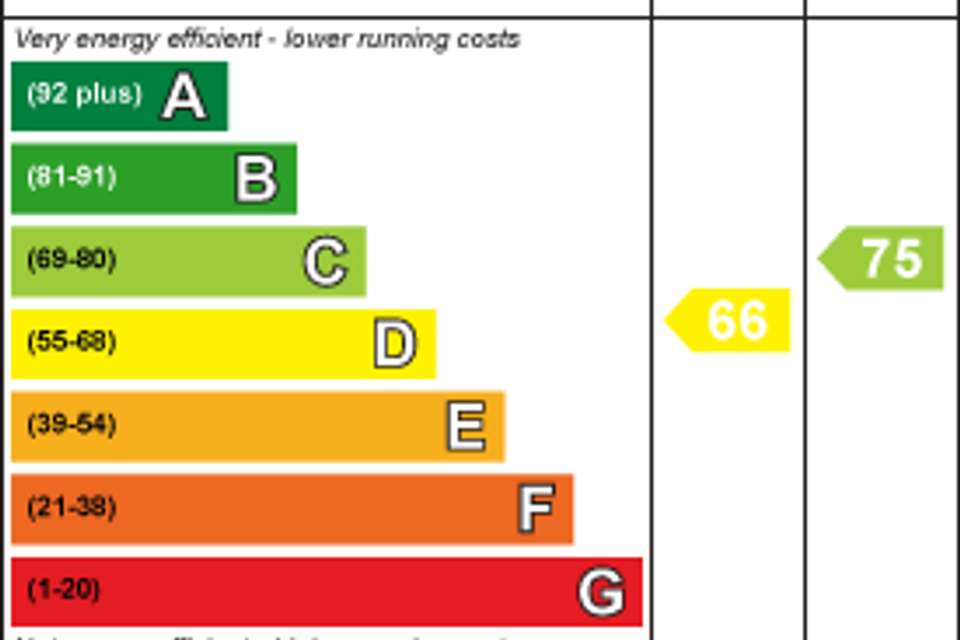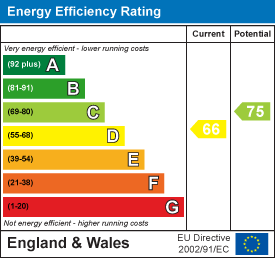3 bedroom house for sale
Willowbridge Lane, Sutton-In-Ashfieldhouse
bedrooms
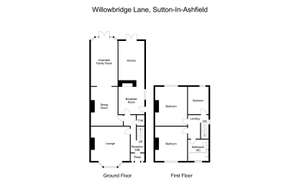
Property photos

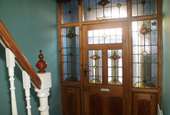
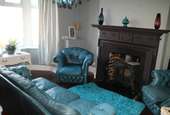
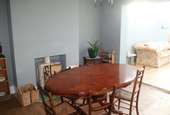
+14
Property description
A superb, Edwardian, semi detached house with lovely large gardens found within this much sought after residential location in a non estate setting. Now vacant. EARLY POSSESSION AVAILABLE !!
Description And Situation - Here is a rare opportunity to purchase a substantial, Edwardian semi detached house found within this much favoured, residential location in a non-estate setting.
The property provides generous, extended living accommodation complemented by three double bedrooms and stands on a larger than average plot with plenty of outside space for relaxation and entertaining.
There are four reception rooms including a delightful, extended family room. The kitchen is equipped with smart and stylish fittings. This enviable ground floor layout is complemented at first floor level by three double bedrooms plus a lovely bathroom.
The property gains easy access into Sutton in Ashfield town centre plus popular local schools. It enjoys rapid access to the A38 which, in turn, leads to both Mansfield and Junction 28 of the M1 Motorway.
The property is now vacant. As such, early possession is readily available subject only to formal completion of sale since there will be no "chain" forming above. We have no hesitation in recommending an early inspection to fully appreciate the true calibre and size of this rather special home.
Accommodation - The accommodation with approximate room sizes may be more fully described as follows:
Fully Enclosed Storm Porch - With original panelled/glazed door with coloured leaded panes giving access to
Reception Hall - 1.82m wide (5'11" wide) - Staircase leading to the first floor accommodation. Central heating radiator. Understairs utility area with plumbing for washing machine and wall mounted gas boiler.
Lounge - 4.08m x 4.58m into bay (13'4" x 15'0" into bay) - Cast iron log burner set within a handsome Victorian style fireplace. Double glazed bay window. Central heating radiator. Coving to the ceiling.
Dining Room - 3.46m x 4.03m (11'4" x 13'2") - Enamel log burner, attractive exposed pine floor deckings. Central heating radiator. Coving to the ceiling. Open to
Extended Family Room - 2.87m x 5.82m (9'4" x 19'1" ) - Modern radiator, pitched glazed roof. Double glazed UPVC French doors giving access to the rear gardens - perfect for summer entertaining.
Breakfast Room - 2.42m x 3.45m (7'11" x 11'3") - Decorative cast iron fireplace. Double glazed window. Central heating radiator.
Kitchen - 2.57m x 4.35m (8'5" x 14'3" ) - A good sized kitchen equipped with modern fittings creating a smart and stylish working environment. Single drainer sink unit. Range cooker. integrated dishwasher. Central heating radiator. French doors giving access to rear gardens.
First Floor: -
Landing - With original pine doors to the bedrooms.
Bedroom - 3.81m x 3.72m (12'5" x 12'2") - Cast iron Edwardian fireplace. Double glazed window and central heating radiator.
Bedroom - 4.03m x 3.46m (13'2" x 11'4") - Fitted base for bed. Double glazed window enjoying an open rear aspect. Large fitted wardrobe and central heating radiator.
Bedroom - 2.45m x 3.45m (8'0" x 11'3") - An excellent size third bedroom with double glazed window and central heating radiator.
Bathroom/Wc - 2.09m x 2.09m (6'10" x 6'10" ) - Equipped with a freestanding bath with shower above, wash hand basin, WC. Chrome radiator. Ceramic floor tiling.
Outside: - There is gated access to the forecourt that provides ample off street parking. The rear gardens are considerably larger than average. They include an extensive brick paved patio along with lawns surrounded by fencing making them ideal for the safe enjoyment by younger members of the family and perfect for summer entertaining.
Tenure - Freehold with Vacant Possession upon completion.
Viewing - Arranged with pleasure via the sole selling agents.
Description And Situation - Here is a rare opportunity to purchase a substantial, Edwardian semi detached house found within this much favoured, residential location in a non-estate setting.
The property provides generous, extended living accommodation complemented by three double bedrooms and stands on a larger than average plot with plenty of outside space for relaxation and entertaining.
There are four reception rooms including a delightful, extended family room. The kitchen is equipped with smart and stylish fittings. This enviable ground floor layout is complemented at first floor level by three double bedrooms plus a lovely bathroom.
The property gains easy access into Sutton in Ashfield town centre plus popular local schools. It enjoys rapid access to the A38 which, in turn, leads to both Mansfield and Junction 28 of the M1 Motorway.
The property is now vacant. As such, early possession is readily available subject only to formal completion of sale since there will be no "chain" forming above. We have no hesitation in recommending an early inspection to fully appreciate the true calibre and size of this rather special home.
Accommodation - The accommodation with approximate room sizes may be more fully described as follows:
Fully Enclosed Storm Porch - With original panelled/glazed door with coloured leaded panes giving access to
Reception Hall - 1.82m wide (5'11" wide) - Staircase leading to the first floor accommodation. Central heating radiator. Understairs utility area with plumbing for washing machine and wall mounted gas boiler.
Lounge - 4.08m x 4.58m into bay (13'4" x 15'0" into bay) - Cast iron log burner set within a handsome Victorian style fireplace. Double glazed bay window. Central heating radiator. Coving to the ceiling.
Dining Room - 3.46m x 4.03m (11'4" x 13'2") - Enamel log burner, attractive exposed pine floor deckings. Central heating radiator. Coving to the ceiling. Open to
Extended Family Room - 2.87m x 5.82m (9'4" x 19'1" ) - Modern radiator, pitched glazed roof. Double glazed UPVC French doors giving access to the rear gardens - perfect for summer entertaining.
Breakfast Room - 2.42m x 3.45m (7'11" x 11'3") - Decorative cast iron fireplace. Double glazed window. Central heating radiator.
Kitchen - 2.57m x 4.35m (8'5" x 14'3" ) - A good sized kitchen equipped with modern fittings creating a smart and stylish working environment. Single drainer sink unit. Range cooker. integrated dishwasher. Central heating radiator. French doors giving access to rear gardens.
First Floor: -
Landing - With original pine doors to the bedrooms.
Bedroom - 3.81m x 3.72m (12'5" x 12'2") - Cast iron Edwardian fireplace. Double glazed window and central heating radiator.
Bedroom - 4.03m x 3.46m (13'2" x 11'4") - Fitted base for bed. Double glazed window enjoying an open rear aspect. Large fitted wardrobe and central heating radiator.
Bedroom - 2.45m x 3.45m (8'0" x 11'3") - An excellent size third bedroom with double glazed window and central heating radiator.
Bathroom/Wc - 2.09m x 2.09m (6'10" x 6'10" ) - Equipped with a freestanding bath with shower above, wash hand basin, WC. Chrome radiator. Ceramic floor tiling.
Outside: - There is gated access to the forecourt that provides ample off street parking. The rear gardens are considerably larger than average. They include an extensive brick paved patio along with lawns surrounded by fencing making them ideal for the safe enjoyment by younger members of the family and perfect for summer entertaining.
Tenure - Freehold with Vacant Possession upon completion.
Viewing - Arranged with pleasure via the sole selling agents.
Council tax
First listed
Over a month agoEnergy Performance Certificate
Willowbridge Lane, Sutton-In-Ashfield
Placebuzz mortgage repayment calculator
Monthly repayment
The Est. Mortgage is for a 25 years repayment mortgage based on a 10% deposit and a 5.5% annual interest. It is only intended as a guide. Make sure you obtain accurate figures from your lender before committing to any mortgage. Your home may be repossessed if you do not keep up repayments on a mortgage.
Willowbridge Lane, Sutton-In-Ashfield - Streetview
DISCLAIMER: Property descriptions and related information displayed on this page are marketing materials provided by WA Barnes - Sutton-In-Ashfield. Placebuzz does not warrant or accept any responsibility for the accuracy or completeness of the property descriptions or related information provided here and they do not constitute property particulars. Please contact WA Barnes - Sutton-In-Ashfield for full details and further information.





