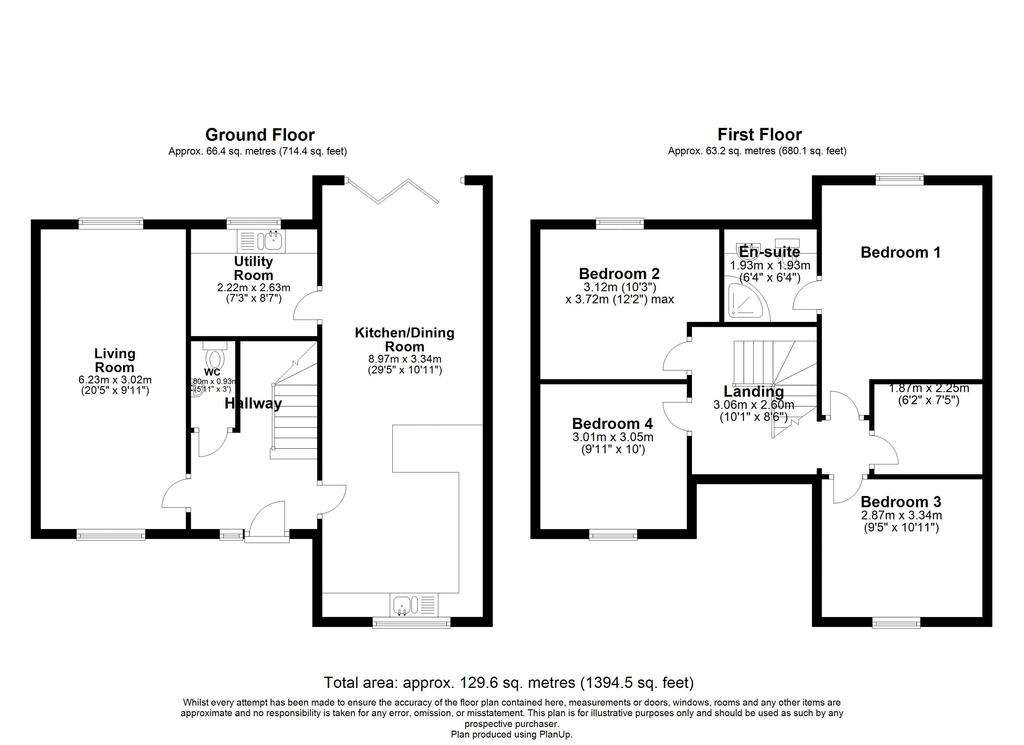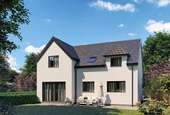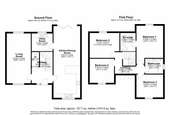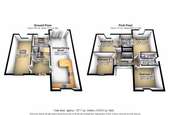4 bedroom detached house for sale
Heanor Road, Codnordetached house
bedrooms

Property photos




Property description
Amber Homes are delighted to offer this four-bedroom detached NEW BUILD property available for completion early 2021. Having approx. 1400 sq ft internal living accommodation of striking entrance hallway open with the galleried landing, spacious living room, open dining kitchen, utility room, ground floor WC, four well proportion bedrooms, ensuite to master and family bathroom. Outside there is private off-road parking to the front and a split-level landscaped garden to the rear.
Entrance Hallway
Entered through a stylish chestnut composite external door, the entrance hallway gives access to the living room, dining kitchen, ground floor WC and staircase rising to the 1st floor. The main feature of this striking entrance hallway is the white American oak staircase, with glass balustrades, which rises to the open galleried landing that allows a flow of natural light from two d/g Velux roof windows, further having porcelain tiled flooring and under-floor heating.
Living Room
The living room occupies the left portion of the ground floor, having dual aspect UPVC d/g windows to the front and rear elevations, carpeted flooring, television ports and under-floor heating.
Dining Kitchen
The open dining kitchen measuring approx. 29' 5" x 10' 11" is an expansive family room that will be fitted with a range of modern base, wall and drawer units with granite worksurfaces and matching upstand over. Integrated oven, five ring induction hob and extractor over, integrated fridge/freezer, integrated dishwasher, 1 ½ sink and drainer. Porcelain tiled flooring, with heating underneath, extends out to a large dining/lounge space with TV point and bi-fold doors to the rear garden.
Utility Room
Accessed from the dining kitchen, the utility room provides ideal appliance, storage and cloak space. Having base, wall and drawer units matching that of the kitchen, porcelain tiled flooring with heating underneath and UPVC d/g window to the rear elevation.
Ground Floor WC
The ground floor WC is fitted with a low-level WC, pedestal wash hand basin porcelain tiled flooring and heating underneath.
Bedroom 1
Bedroom 1, a large double, occupies the rear-right portion of the 1st floor having carpeted flooring, GCH radiator, UPVC d/g window to the rear and access to the ensuite.
Ensuite
The ensuite will be fitted with a three-piece suite of walk-in shower cubicle, vanity wash hand basin and low-level WC. Having porcelain tiled flooring, tiling to splashbacks, heated towel rail and velux d/g roof window.
Bedroom 2
The second double bedroom occupies the rear-left portion of the 1st floor having carpeted flooring, GCH radiator and UPVC d/g window to the rear elevation.
Bedroom 3
The third double bedroom occupies the front-right portion of the 1st floor having carpeted flooring, GCH radiator and UPVC d/g window to the front elevation.
Bedroom 4
Bedroom 4 completes the bedrooms having carpeted flooring, GCH radiator and UPVC d/g window to the front elevation.
Bathroom
The bathroom will be fitted with a modern three-piece suite of panelled bath, electric shower over, low-level WC and vanity wash hand basin. Further having porcelain tiled flooring, tiling to splashbacks, heated towel rail and opaque UPVC d/g window to the side elevation.
Rear Garden
Accessed down he left-hand side of the property, the rear garden will be landscaped to provide easy maintenance higher and lower-level patio and lawned areas ideal for entertaining in those summer months.
Parking
To the front of there is a block paved driveway providing ample off-road parking framed by a stone wall and lawned area to the front and right-hand side.
Agent Notes / Disclaimer
[The seller is providing a 10-year structural warranty provided by ABC]. Buyers are advised to check with their mortgage providers in advance to ensure that their chosen lender will accept this warranty. If buyers wish to make their own enquiries details of the warranty can obtained [use Contact Agent Button] Images are CGI, location shots and internal show home images, are subject to change and may not represent the property on offer. Measurements and specification are subject to change.These particulars, whilst we believe to be accurate are set out as a general outline only for guidance and do not constitute any part of an offer or contract. Intending purchasers should not rely on them as statements of presentation of fact, but must satisfy themselves by inspection or otherwise as to their accuracy. No person employed by this company has tested any included equipment and can give no authority to make any representation or warranty in respect of the property.
Entrance Hallway
Entered through a stylish chestnut composite external door, the entrance hallway gives access to the living room, dining kitchen, ground floor WC and staircase rising to the 1st floor. The main feature of this striking entrance hallway is the white American oak staircase, with glass balustrades, which rises to the open galleried landing that allows a flow of natural light from two d/g Velux roof windows, further having porcelain tiled flooring and under-floor heating.
Living Room
The living room occupies the left portion of the ground floor, having dual aspect UPVC d/g windows to the front and rear elevations, carpeted flooring, television ports and under-floor heating.
Dining Kitchen
The open dining kitchen measuring approx. 29' 5" x 10' 11" is an expansive family room that will be fitted with a range of modern base, wall and drawer units with granite worksurfaces and matching upstand over. Integrated oven, five ring induction hob and extractor over, integrated fridge/freezer, integrated dishwasher, 1 ½ sink and drainer. Porcelain tiled flooring, with heating underneath, extends out to a large dining/lounge space with TV point and bi-fold doors to the rear garden.
Utility Room
Accessed from the dining kitchen, the utility room provides ideal appliance, storage and cloak space. Having base, wall and drawer units matching that of the kitchen, porcelain tiled flooring with heating underneath and UPVC d/g window to the rear elevation.
Ground Floor WC
The ground floor WC is fitted with a low-level WC, pedestal wash hand basin porcelain tiled flooring and heating underneath.
Bedroom 1
Bedroom 1, a large double, occupies the rear-right portion of the 1st floor having carpeted flooring, GCH radiator, UPVC d/g window to the rear and access to the ensuite.
Ensuite
The ensuite will be fitted with a three-piece suite of walk-in shower cubicle, vanity wash hand basin and low-level WC. Having porcelain tiled flooring, tiling to splashbacks, heated towel rail and velux d/g roof window.
Bedroom 2
The second double bedroom occupies the rear-left portion of the 1st floor having carpeted flooring, GCH radiator and UPVC d/g window to the rear elevation.
Bedroom 3
The third double bedroom occupies the front-right portion of the 1st floor having carpeted flooring, GCH radiator and UPVC d/g window to the front elevation.
Bedroom 4
Bedroom 4 completes the bedrooms having carpeted flooring, GCH radiator and UPVC d/g window to the front elevation.
Bathroom
The bathroom will be fitted with a modern three-piece suite of panelled bath, electric shower over, low-level WC and vanity wash hand basin. Further having porcelain tiled flooring, tiling to splashbacks, heated towel rail and opaque UPVC d/g window to the side elevation.
Rear Garden
Accessed down he left-hand side of the property, the rear garden will be landscaped to provide easy maintenance higher and lower-level patio and lawned areas ideal for entertaining in those summer months.
Parking
To the front of there is a block paved driveway providing ample off-road parking framed by a stone wall and lawned area to the front and right-hand side.
Agent Notes / Disclaimer
[The seller is providing a 10-year structural warranty provided by ABC]. Buyers are advised to check with their mortgage providers in advance to ensure that their chosen lender will accept this warranty. If buyers wish to make their own enquiries details of the warranty can obtained [use Contact Agent Button] Images are CGI, location shots and internal show home images, are subject to change and may not represent the property on offer. Measurements and specification are subject to change.These particulars, whilst we believe to be accurate are set out as a general outline only for guidance and do not constitute any part of an offer or contract. Intending purchasers should not rely on them as statements of presentation of fact, but must satisfy themselves by inspection or otherwise as to their accuracy. No person employed by this company has tested any included equipment and can give no authority to make any representation or warranty in respect of the property.
Council tax
First listed
Over a month agoHeanor Road, Codnor
Placebuzz mortgage repayment calculator
Monthly repayment
The Est. Mortgage is for a 25 years repayment mortgage based on a 10% deposit and a 5.5% annual interest. It is only intended as a guide. Make sure you obtain accurate figures from your lender before committing to any mortgage. Your home may be repossessed if you do not keep up repayments on a mortgage.
Heanor Road, Codnor - Streetview
DISCLAIMER: Property descriptions and related information displayed on this page are marketing materials provided by Amber Homes - Alfreton. Placebuzz does not warrant or accept any responsibility for the accuracy or completeness of the property descriptions or related information provided here and they do not constitute property particulars. Please contact Amber Homes - Alfreton for full details and further information.




