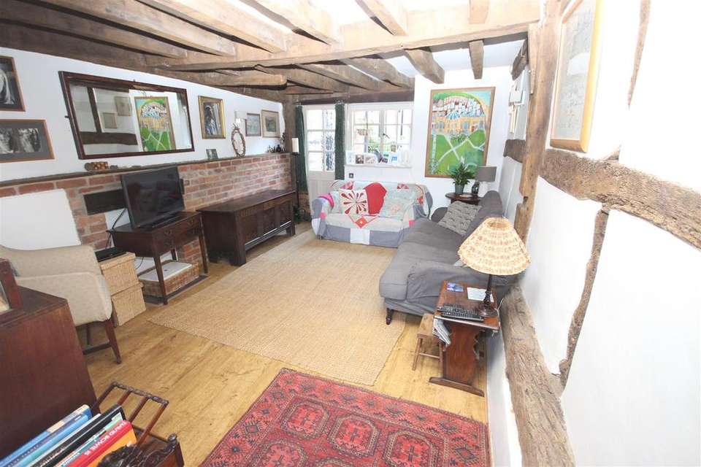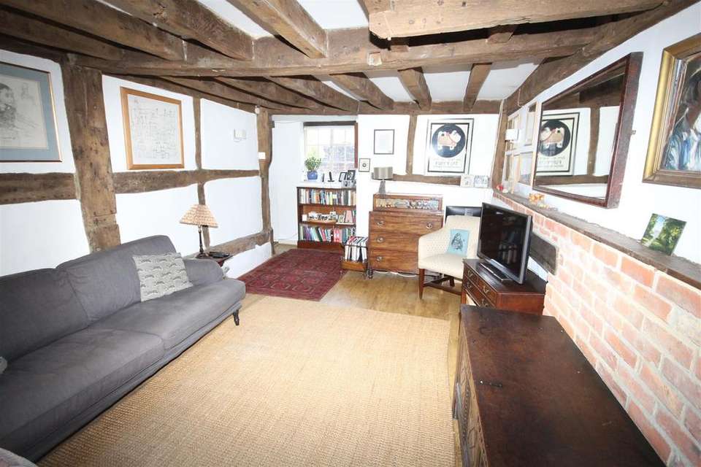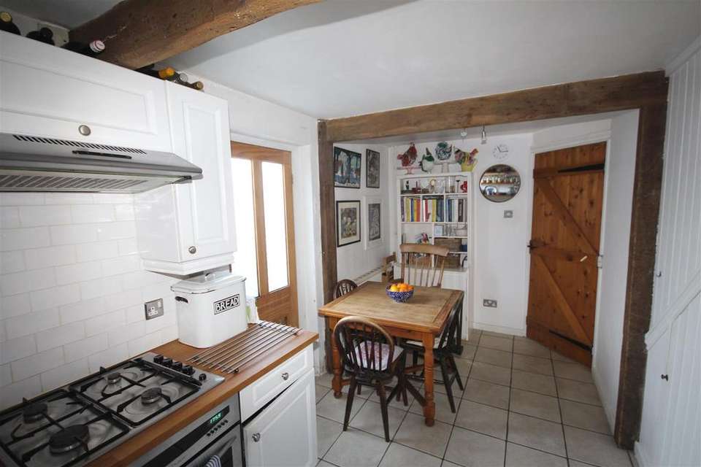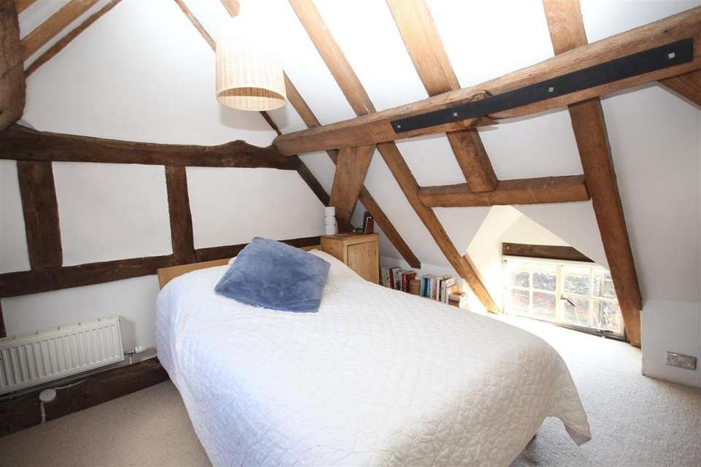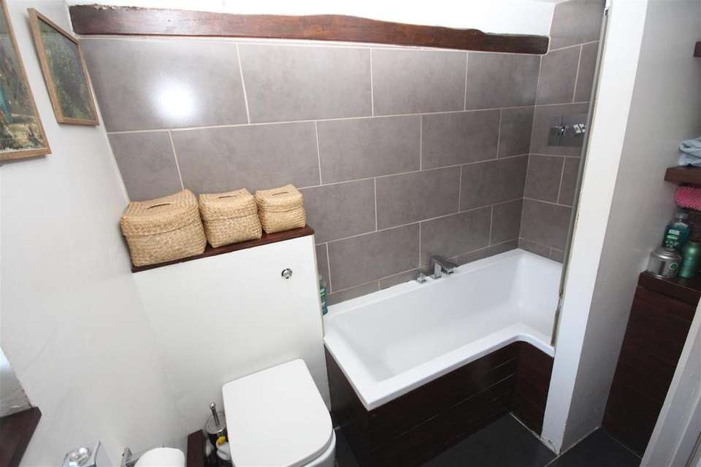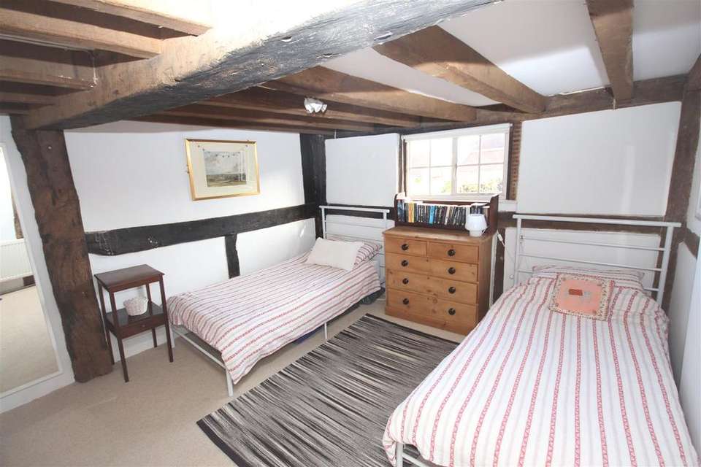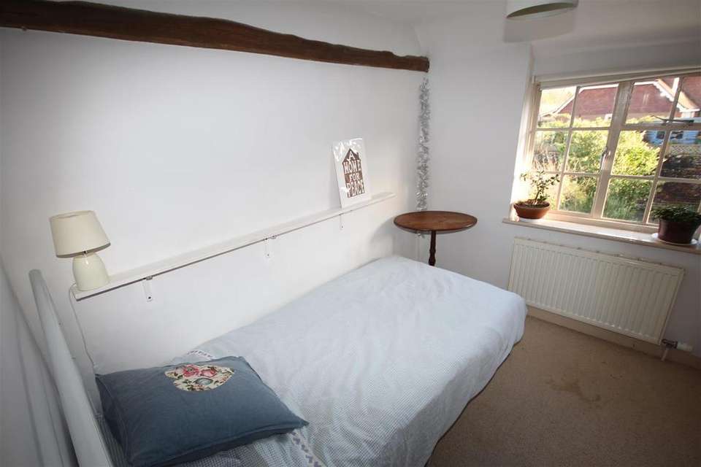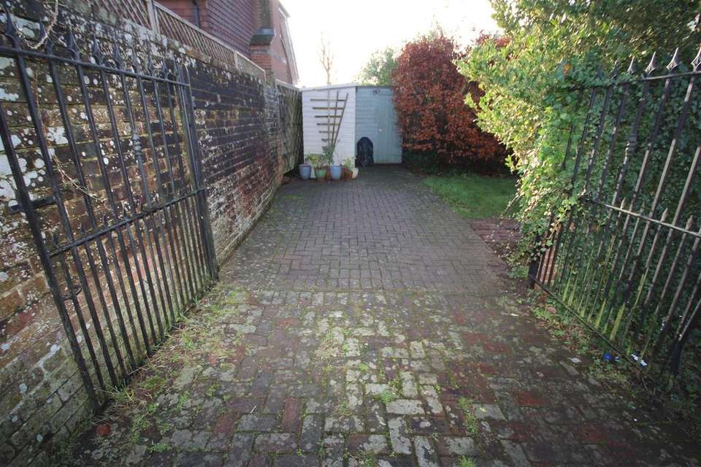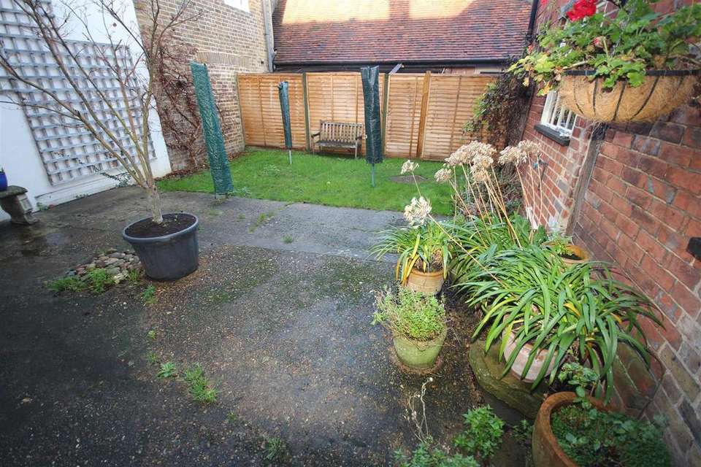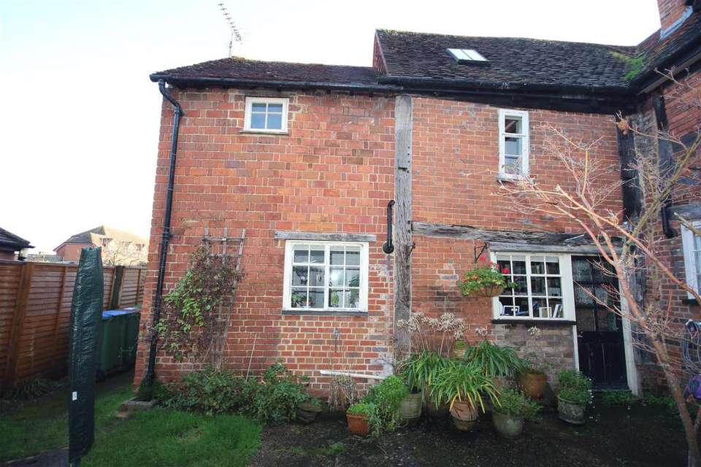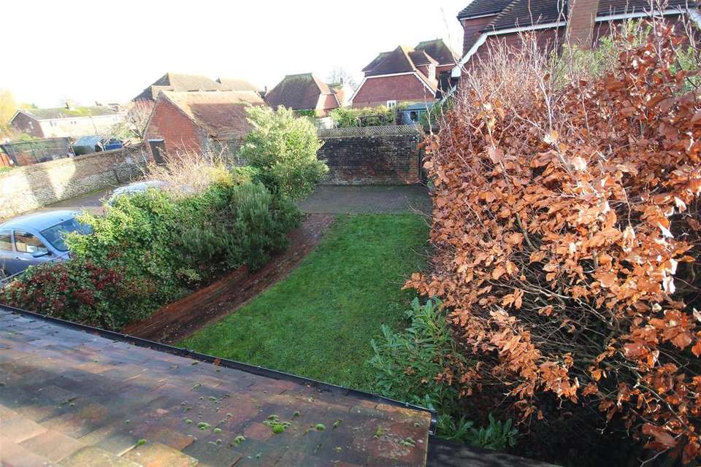3 bedroom semi-detached house for sale
High Street, Henfieldsemi-detached house
bedrooms
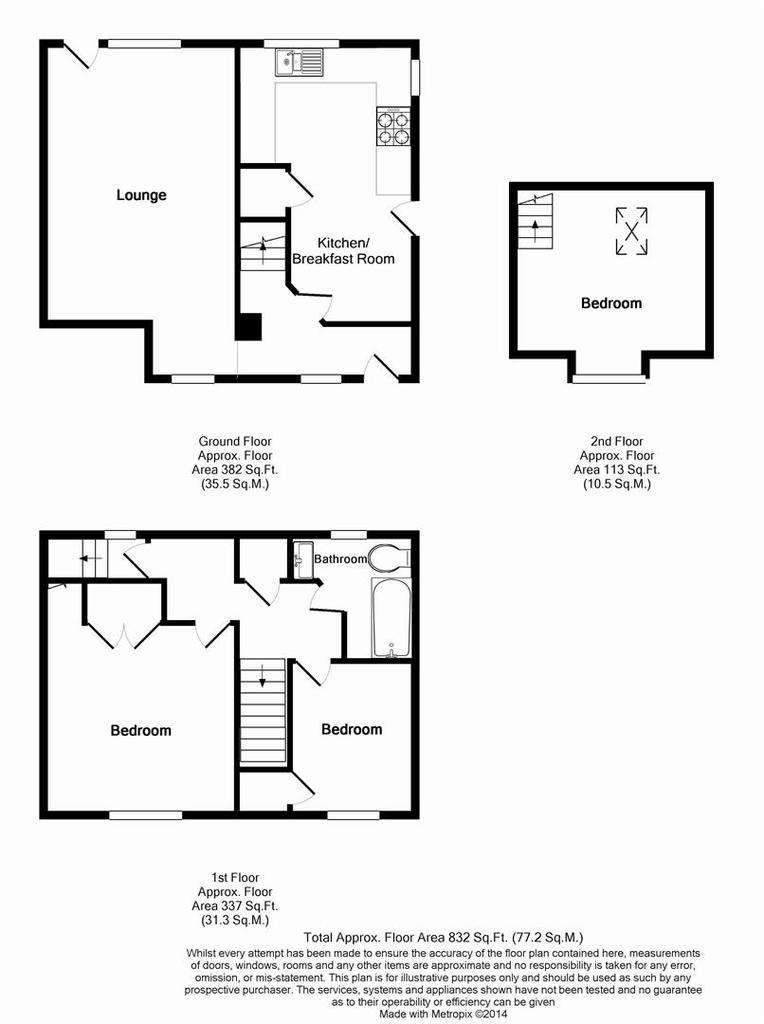
Property photos


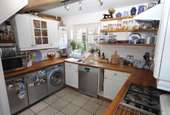
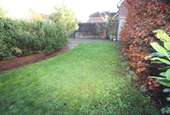
+12
Property description
A CHARMING and WELL PRESENTED GRADE ll LISTED Attached COTTAGE, Conveniently Situated Just off Henfield High Street
Situation - The cottage is conveniently situated just off the High Street in the heart of the village which offers local amenities including shopping facilities, village hall, library, health centre, churches, primary school and sports centre. A bus service passes through the village to the town centres of Horsham and Brighton offering more comprehensive shopping and leisure facilities. The nearest mainline stations are at Hassocks, Burgess Hill, Horsham, Haywards Heath and Shoreham-by-Sea. Crawley, Gatwick Airport and London are accessible via the A23/M23.
Description - A charming Grade II Listed attached cottage having majority brick elevations with exposed timbers, under a pitched tiled roof and retaining some delightful features. The cottage has a wealth of exposed wall and ceiling beams, fitted kitchen with some built-in appliances and a modern bathroom The accommodation is located over three floors comprising, on the ground floor, entrance hall, sitting room and kitchen/dining room. Stairs from the entrance hall give access to the first floor landing with doors to the family bathroom, two bedrooms and staircase leading to the master bedroom located on the second floor. Outside, the property has an attractive front garden with an area of lawn, flower beds and block paved driveway providing off road parking. To the rear of the property is a communal courtyard which is partly laid to lawn and partly hard standing.
VIEWING COMES HIGHLY RECOMMENDED BY THE VENDORS SOLE AGENT TO FULLY APPRECIATE THE CHARM AND CHARACTER THIS COTTAGE HAS TO OFFER.
The accommodation with approximate room sizes is as follows:
Entrance - Part opaque glazed wooden door to:
Entrance Hall - Multi-pane window to front aspect, stairs rising to first floor, partly tiled flooring, exposed beams, radiator, central heating thermostat, telephone point, coats storage, shelved cupboard, ceiling with inset downlight.
Double Aspect Sitting Room - 19'1 x 11'1 - Multi-pane windows to both front and rear aspects, multi-pane door giving access to rear communal courtyard, wealth of exposed wall and ceiling beams, laminate flooring, exposed brickwork with wooden beam inset and tiled base below, wall light points, television point and radiator.
Kitchen/Dining Room - 15'9 x 10'0 - Range of wall mounted units with concealed lighting, matching base level units with fitted solid Oak worksurface over, one and a half bowl stainless steel sink unit with single drainer and mixer tap, built-in oven with four ring gas hob and extractor fan over, tiled splashbacks, fitted fridge sand freezer, space, plumbing for washing machine and dishwasher. Wall mounted Bosh Worcester gas boiler, exposed beams, tiled floor, understairs storage cupboard, radiator and space for table and chairs. Multi-pane windows to both side and rear aspects, part opaque glazed wooden door giving access to side pathway,
First Floor -
Landing - Airing cupboard with slatted shelving housing hot water tank , telephone point, exposed beams, access to part boarded roof space via a pull down ladder, door to staircase leading to master bedroom and doors to:-
Bedroom 2 - 11'0 x 10'9 - Multi-pane window to front aspect, exposed beams, built-in double wardrobe with hanging rail and shelf, television point, radiator.
Bedroom 3 - 8'5 x 7'0 - Multi-pane window to front aspect, built-in wardrobe with hanging rail and shelf, exposed beam, radiator,
Bathroom - Part ceramic tiled with white suite comprising panelled bath with hand shower and ceiling shower over and folding shower screen, shelved recess, low-level w.c. with concealed cistern, wash hand basin set on a plinth, ladder style radiator/towel rail, ceramic tiled floor, extractor fan and further shelved recess with cupboard.
Second Floor -
Double Aspect Master Bedroom - 4.14m x 3.35m (13'7" x 11'0" ) - Windows to both front and rear, wealth of exposed beams, vaulted ceiling, television point, radiator.
Outside -
Front Garden - Approached via wrought iron double gates, opening to block paved drive providing off road parking. Block paved path leading to front door with mature flower beds to one side and an area of lawn to the other side. Garden shed with power and light, two further garden sheds, outside lighting, enclosed by a combination of fencing and walls.
Rear Communal Courtyard - Laid to lawn with adjoining hardstanding area, outside tap, enclosed by interwoven fencing with gate opening on to neighbouring parking area.
Property Misdescription Act 1991 - Although every effort has been taken in the production of these particulars, prospective purchasers should note:
1. All measurements are approximate. 2. Services to the property, appliances and fittings included in the sale are believed to be in working order (although they may have not been checked). 3. Prospective purchasers are advised to arrange their own tests and/or survey before proceeding with the purchase. 4. The agent has not checked the deeds to verify the boundaries. Intending purchasers should satisfy themselves via their solicitor as to the actual boundaries of the property.
Situation - The cottage is conveniently situated just off the High Street in the heart of the village which offers local amenities including shopping facilities, village hall, library, health centre, churches, primary school and sports centre. A bus service passes through the village to the town centres of Horsham and Brighton offering more comprehensive shopping and leisure facilities. The nearest mainline stations are at Hassocks, Burgess Hill, Horsham, Haywards Heath and Shoreham-by-Sea. Crawley, Gatwick Airport and London are accessible via the A23/M23.
Description - A charming Grade II Listed attached cottage having majority brick elevations with exposed timbers, under a pitched tiled roof and retaining some delightful features. The cottage has a wealth of exposed wall and ceiling beams, fitted kitchen with some built-in appliances and a modern bathroom The accommodation is located over three floors comprising, on the ground floor, entrance hall, sitting room and kitchen/dining room. Stairs from the entrance hall give access to the first floor landing with doors to the family bathroom, two bedrooms and staircase leading to the master bedroom located on the second floor. Outside, the property has an attractive front garden with an area of lawn, flower beds and block paved driveway providing off road parking. To the rear of the property is a communal courtyard which is partly laid to lawn and partly hard standing.
VIEWING COMES HIGHLY RECOMMENDED BY THE VENDORS SOLE AGENT TO FULLY APPRECIATE THE CHARM AND CHARACTER THIS COTTAGE HAS TO OFFER.
The accommodation with approximate room sizes is as follows:
Entrance - Part opaque glazed wooden door to:
Entrance Hall - Multi-pane window to front aspect, stairs rising to first floor, partly tiled flooring, exposed beams, radiator, central heating thermostat, telephone point, coats storage, shelved cupboard, ceiling with inset downlight.
Double Aspect Sitting Room - 19'1 x 11'1 - Multi-pane windows to both front and rear aspects, multi-pane door giving access to rear communal courtyard, wealth of exposed wall and ceiling beams, laminate flooring, exposed brickwork with wooden beam inset and tiled base below, wall light points, television point and radiator.
Kitchen/Dining Room - 15'9 x 10'0 - Range of wall mounted units with concealed lighting, matching base level units with fitted solid Oak worksurface over, one and a half bowl stainless steel sink unit with single drainer and mixer tap, built-in oven with four ring gas hob and extractor fan over, tiled splashbacks, fitted fridge sand freezer, space, plumbing for washing machine and dishwasher. Wall mounted Bosh Worcester gas boiler, exposed beams, tiled floor, understairs storage cupboard, radiator and space for table and chairs. Multi-pane windows to both side and rear aspects, part opaque glazed wooden door giving access to side pathway,
First Floor -
Landing - Airing cupboard with slatted shelving housing hot water tank , telephone point, exposed beams, access to part boarded roof space via a pull down ladder, door to staircase leading to master bedroom and doors to:-
Bedroom 2 - 11'0 x 10'9 - Multi-pane window to front aspect, exposed beams, built-in double wardrobe with hanging rail and shelf, television point, radiator.
Bedroom 3 - 8'5 x 7'0 - Multi-pane window to front aspect, built-in wardrobe with hanging rail and shelf, exposed beam, radiator,
Bathroom - Part ceramic tiled with white suite comprising panelled bath with hand shower and ceiling shower over and folding shower screen, shelved recess, low-level w.c. with concealed cistern, wash hand basin set on a plinth, ladder style radiator/towel rail, ceramic tiled floor, extractor fan and further shelved recess with cupboard.
Second Floor -
Double Aspect Master Bedroom - 4.14m x 3.35m (13'7" x 11'0" ) - Windows to both front and rear, wealth of exposed beams, vaulted ceiling, television point, radiator.
Outside -
Front Garden - Approached via wrought iron double gates, opening to block paved drive providing off road parking. Block paved path leading to front door with mature flower beds to one side and an area of lawn to the other side. Garden shed with power and light, two further garden sheds, outside lighting, enclosed by a combination of fencing and walls.
Rear Communal Courtyard - Laid to lawn with adjoining hardstanding area, outside tap, enclosed by interwoven fencing with gate opening on to neighbouring parking area.
Property Misdescription Act 1991 - Although every effort has been taken in the production of these particulars, prospective purchasers should note:
1. All measurements are approximate. 2. Services to the property, appliances and fittings included in the sale are believed to be in working order (although they may have not been checked). 3. Prospective purchasers are advised to arrange their own tests and/or survey before proceeding with the purchase. 4. The agent has not checked the deeds to verify the boundaries. Intending purchasers should satisfy themselves via their solicitor as to the actual boundaries of the property.
Council tax
First listed
Over a month agoHigh Street, Henfield
Placebuzz mortgage repayment calculator
Monthly repayment
The Est. Mortgage is for a 25 years repayment mortgage based on a 10% deposit and a 5.5% annual interest. It is only intended as a guide. Make sure you obtain accurate figures from your lender before committing to any mortgage. Your home may be repossessed if you do not keep up repayments on a mortgage.
High Street, Henfield - Streetview
DISCLAIMER: Property descriptions and related information displayed on this page are marketing materials provided by Stevens - Henfield. Placebuzz does not warrant or accept any responsibility for the accuracy or completeness of the property descriptions or related information provided here and they do not constitute property particulars. Please contact Stevens - Henfield for full details and further information.


