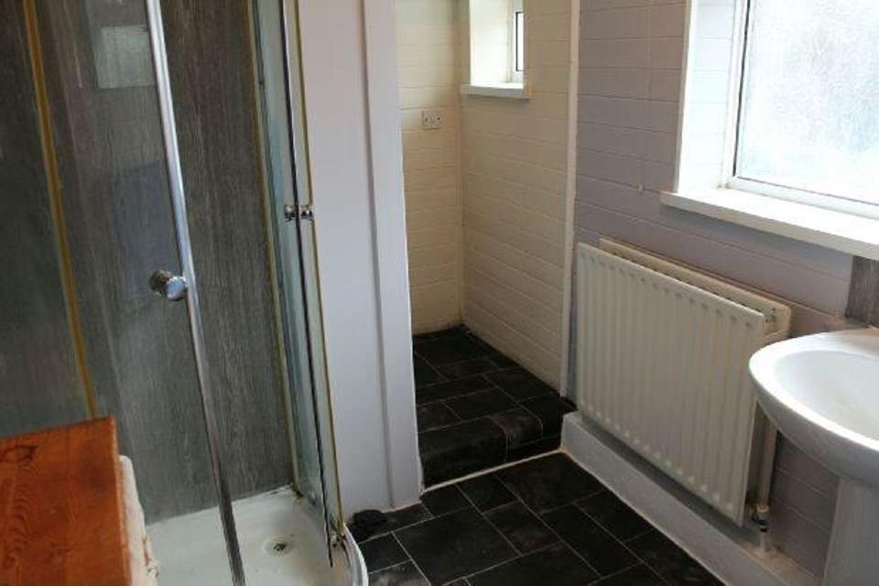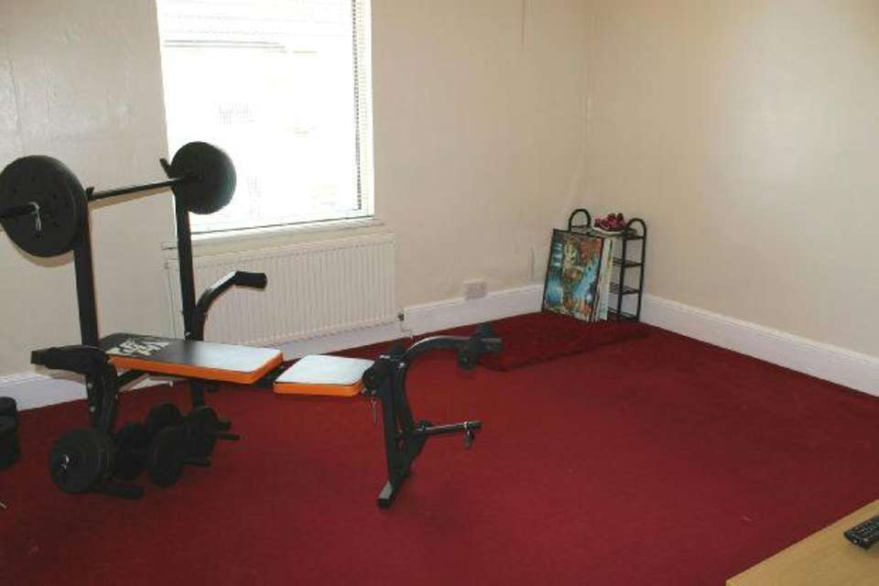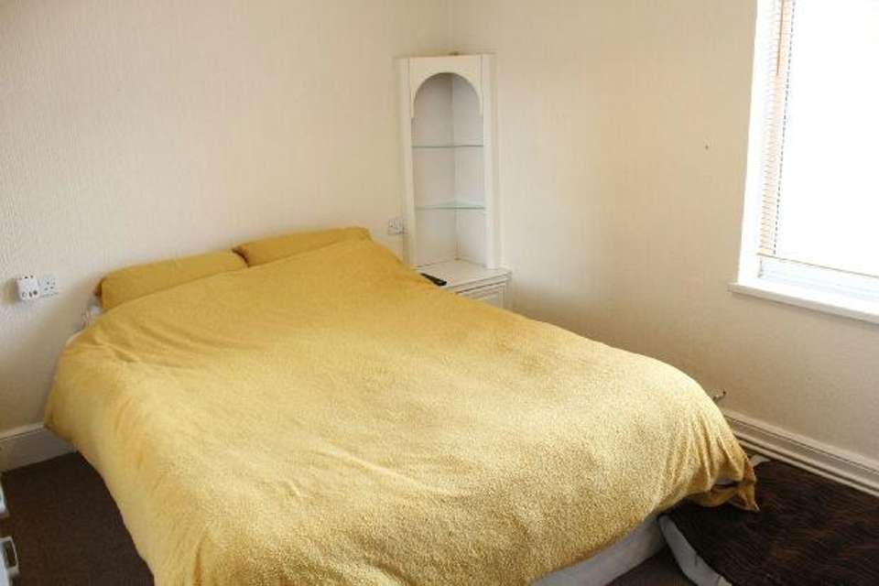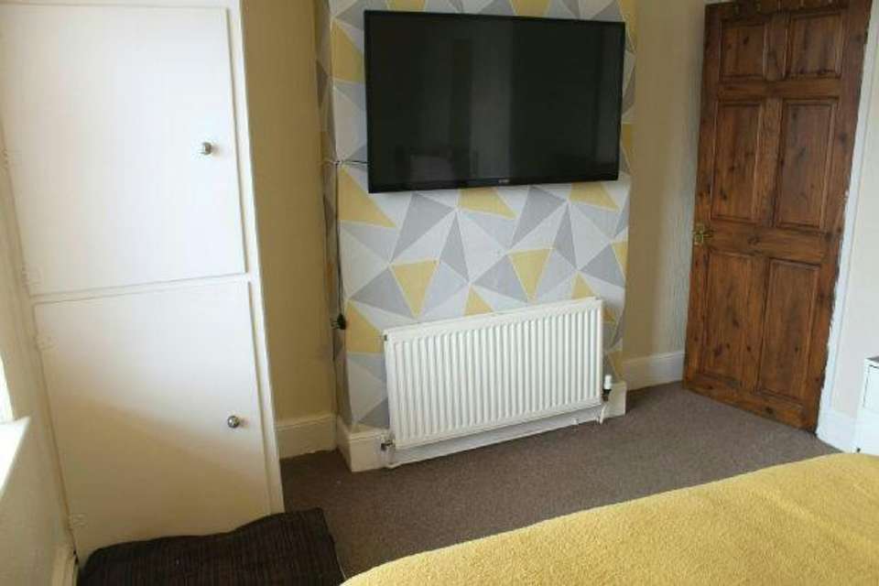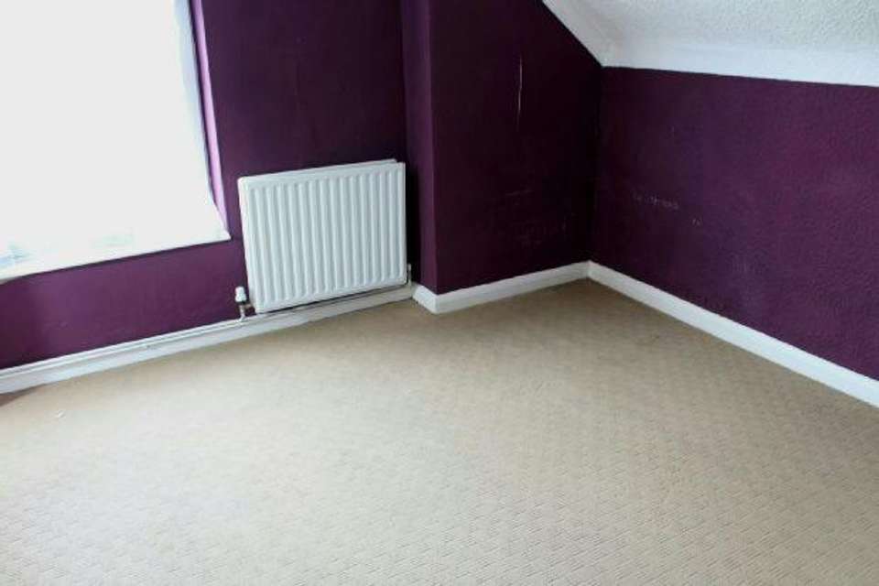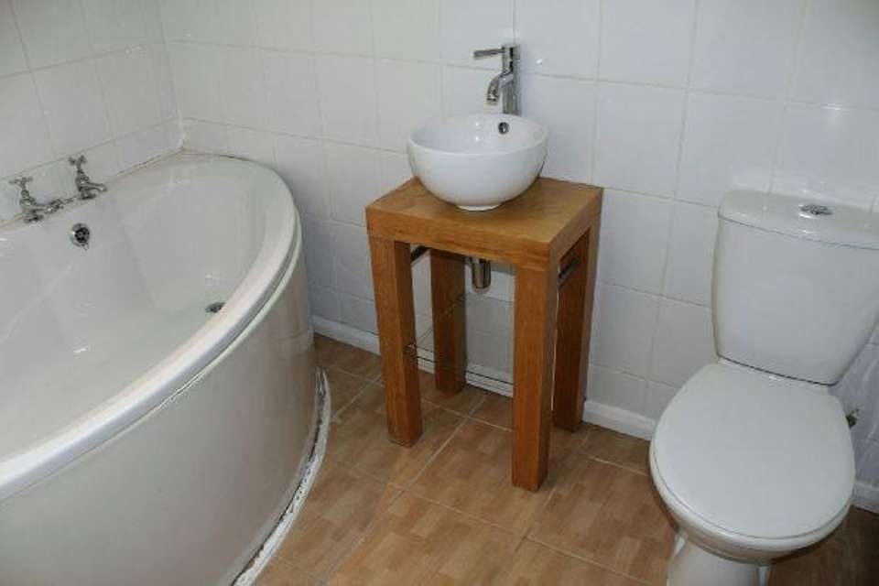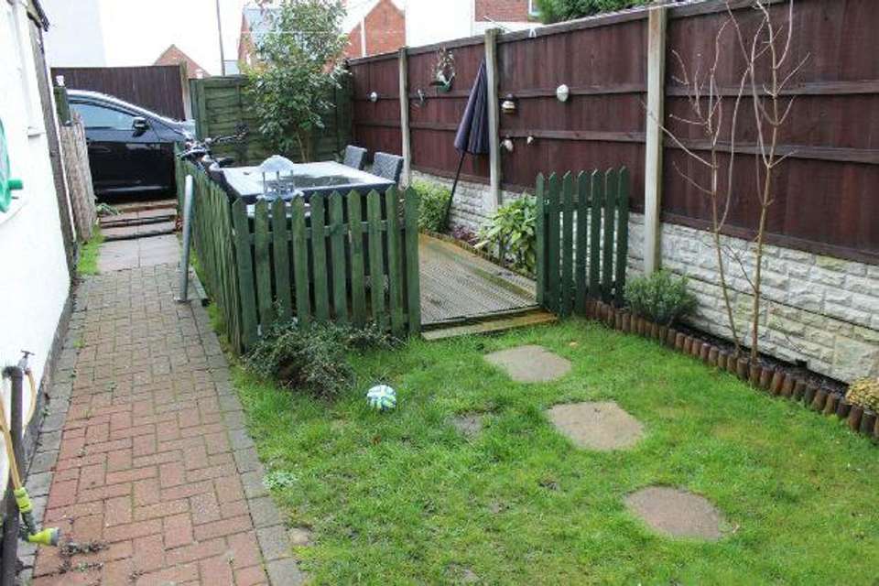3 bedroom semi-detached house for sale
Gladstone Street, South Normanton, Alfretonsemi-detached house
bedrooms
Property photos
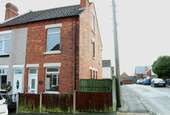
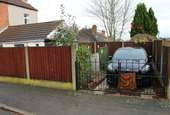
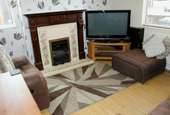
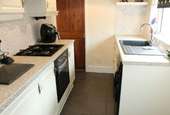
+7
Property description
SEMI DETACHED HOME
THREE BEDROOMS
OFF ROAD CAR PARKING
LOUNGE AND DINING ROOM
BATHROOM AND SHOWER ROOM
ENERGY RATING E
SEMI DETACHED HOME
THREE BEDROOMS
OFF ROAD CAR PARKING
LOUNGE AND DINING ROOM
BATHROOM AND SHOWER ROOM
ENERGY RATING E
Lounge:
3.76m (12ft 4in) x 3.43m (11ft 3in)
With double glazed window and door to the front elevation, feature Adams style fireplace with coal effect gas fire, central heating radiator, coving to the ceiling and T.V. aerial connection point.
Dining Room:
4.04m (13ft 3in) x 3.66m (12ft 0in)
With double glazed window to the rear elevation, coving to the ceiling, central heating radiator, laminated flooring, under stairs store with window to the side elevation.
Fitted Kitchen:
2.72m (8ft 11in) x 1.93m (6ft 4in)
With wall and base units, drawers, rolled edged work surfaces, complementary tiling to the walls, built in oven and four ring gas hob with extractor fan over, inset single drainer stainless steel sink unit with mixer tap, plumbing for automatic washing machine, double glazed window and door to the side elevation, tiled floor, coving to the ceiling.
Ground Floor Shower Room:
With three piece suite comprising: shower cubicle, low level W.C., wash hand basin, central heating radiator, extractor fan and double glazed window to the side elevation.
Landing:
With double glazed window to the side elevation and staircase to attic bedroom.
Bedroom 1:
3.76m (12ft 4in) x 3.43m (11ft 3in)
With double glazed window to the front elevation, coving to the ceiling, built in wardrobe and central heating radiator.
Bedroom 2:
3.53m (11ft 7in) to chimney breast x 3.07m (10ft 1in)
With built in cupboard housing the gas central heating boiler, coving to the ceiling and double glazed window to the rear elevation.
Attic Bedroom 3:
3.76m (12ft 4in) x 3.1m (10ft 2in) maximum
With built in cupboard housing the gas central heating boiler, coving to the ceiling and double glazed window to the rear elevation.
En - Suite To attic Bedroom 3:
With white three piece suite comprising: corner bath, wash hand basin, low level W.C., complementary tiling to the walls, ceiling spot lights, extractor fan and skylight window to the rear.
Outside:
To the rear of the property there is a patio area, outside tap and external light and a lawn with border and a decking area. There are double opening wrought iron gates which leads to a parking area. To the front there is a small forecourt.
Viewing Arrangements:
Note to purchasers: The property may be viewed by contacting Green & May 7 days a week. We have not tested any fittings, systems, services or appliances at this property and cannot verify them to be in working order or to be within the seller's ownership. We have not verified the construction, the condition or the tenure of the property. Intending purchasers are advised to make the appropriate enquires prior to purchase. If you require any further information prior to viewing please contact our office, particularly if travelling some distance. Please note that the measurements have been taken using a laser tape measure. Would potential purchasers note that the property is an unusual shape and the measurements are approximate.
Directional Notes:
The property may be approached by leaving Alfreton town centre via High Street. At the first mini roundabout take the first exit along Mansfield Road, continuing into South Normanton. Upon reaching South Normanton turn left into Market Street by the side of the petrol station and head towards the centre of the village. Continue past the church on the left hand side and shortly before Market Street become Water lane turn right into Gladstone Street. The property itself is the last property on the left hand side and may be easily identified by the 'For Sale' board.
THREE BEDROOMS
OFF ROAD CAR PARKING
LOUNGE AND DINING ROOM
BATHROOM AND SHOWER ROOM
ENERGY RATING E
SEMI DETACHED HOME
THREE BEDROOMS
OFF ROAD CAR PARKING
LOUNGE AND DINING ROOM
BATHROOM AND SHOWER ROOM
ENERGY RATING E
Lounge:
3.76m (12ft 4in) x 3.43m (11ft 3in)
With double glazed window and door to the front elevation, feature Adams style fireplace with coal effect gas fire, central heating radiator, coving to the ceiling and T.V. aerial connection point.
Dining Room:
4.04m (13ft 3in) x 3.66m (12ft 0in)
With double glazed window to the rear elevation, coving to the ceiling, central heating radiator, laminated flooring, under stairs store with window to the side elevation.
Fitted Kitchen:
2.72m (8ft 11in) x 1.93m (6ft 4in)
With wall and base units, drawers, rolled edged work surfaces, complementary tiling to the walls, built in oven and four ring gas hob with extractor fan over, inset single drainer stainless steel sink unit with mixer tap, plumbing for automatic washing machine, double glazed window and door to the side elevation, tiled floor, coving to the ceiling.
Ground Floor Shower Room:
With three piece suite comprising: shower cubicle, low level W.C., wash hand basin, central heating radiator, extractor fan and double glazed window to the side elevation.
Landing:
With double glazed window to the side elevation and staircase to attic bedroom.
Bedroom 1:
3.76m (12ft 4in) x 3.43m (11ft 3in)
With double glazed window to the front elevation, coving to the ceiling, built in wardrobe and central heating radiator.
Bedroom 2:
3.53m (11ft 7in) to chimney breast x 3.07m (10ft 1in)
With built in cupboard housing the gas central heating boiler, coving to the ceiling and double glazed window to the rear elevation.
Attic Bedroom 3:
3.76m (12ft 4in) x 3.1m (10ft 2in) maximum
With built in cupboard housing the gas central heating boiler, coving to the ceiling and double glazed window to the rear elevation.
En - Suite To attic Bedroom 3:
With white three piece suite comprising: corner bath, wash hand basin, low level W.C., complementary tiling to the walls, ceiling spot lights, extractor fan and skylight window to the rear.
Outside:
To the rear of the property there is a patio area, outside tap and external light and a lawn with border and a decking area. There are double opening wrought iron gates which leads to a parking area. To the front there is a small forecourt.
Viewing Arrangements:
Note to purchasers: The property may be viewed by contacting Green & May 7 days a week. We have not tested any fittings, systems, services or appliances at this property and cannot verify them to be in working order or to be within the seller's ownership. We have not verified the construction, the condition or the tenure of the property. Intending purchasers are advised to make the appropriate enquires prior to purchase. If you require any further information prior to viewing please contact our office, particularly if travelling some distance. Please note that the measurements have been taken using a laser tape measure. Would potential purchasers note that the property is an unusual shape and the measurements are approximate.
Directional Notes:
The property may be approached by leaving Alfreton town centre via High Street. At the first mini roundabout take the first exit along Mansfield Road, continuing into South Normanton. Upon reaching South Normanton turn left into Market Street by the side of the petrol station and head towards the centre of the village. Continue past the church on the left hand side and shortly before Market Street become Water lane turn right into Gladstone Street. The property itself is the last property on the left hand side and may be easily identified by the 'For Sale' board.
Council tax
First listed
Over a month agoGladstone Street, South Normanton, Alfreton
Placebuzz mortgage repayment calculator
Monthly repayment
The Est. Mortgage is for a 25 years repayment mortgage based on a 10% deposit and a 5.5% annual interest. It is only intended as a guide. Make sure you obtain accurate figures from your lender before committing to any mortgage. Your home may be repossessed if you do not keep up repayments on a mortgage.
Gladstone Street, South Normanton, Alfreton - Streetview
DISCLAIMER: Property descriptions and related information displayed on this page are marketing materials provided by Green & May - Alfreton. Placebuzz does not warrant or accept any responsibility for the accuracy or completeness of the property descriptions or related information provided here and they do not constitute property particulars. Please contact Green & May - Alfreton for full details and further information.





