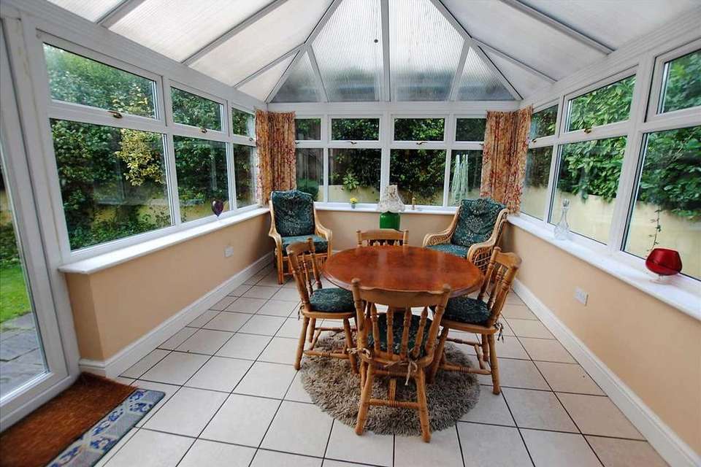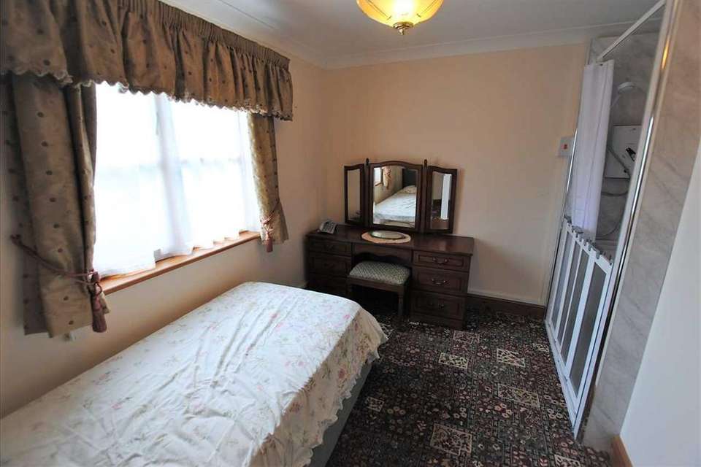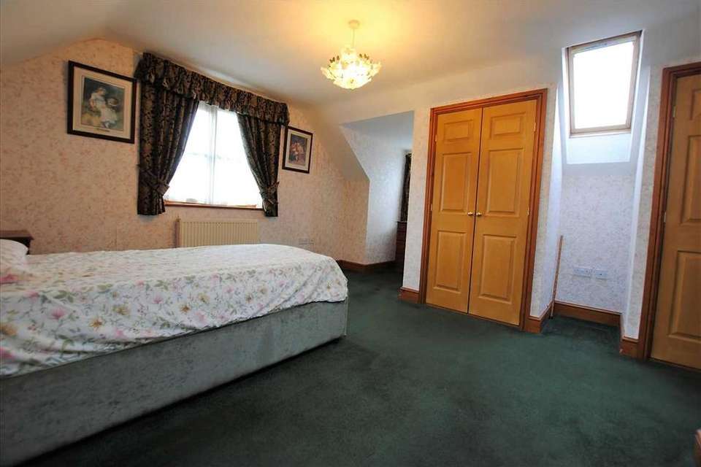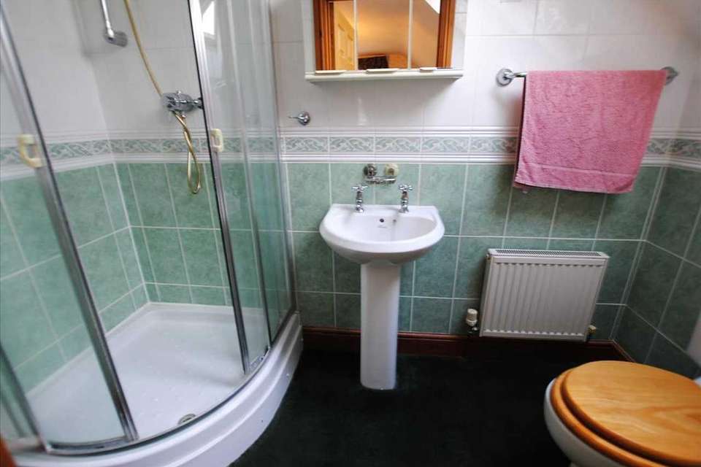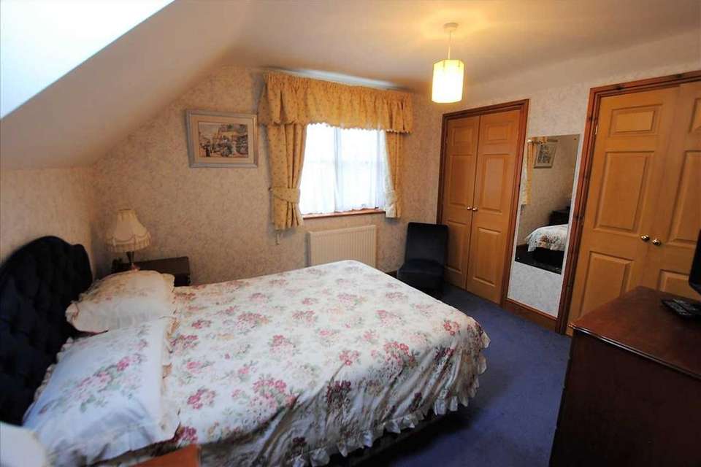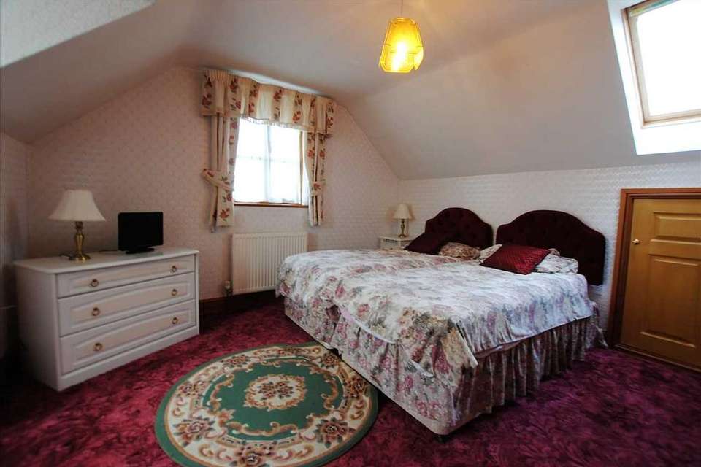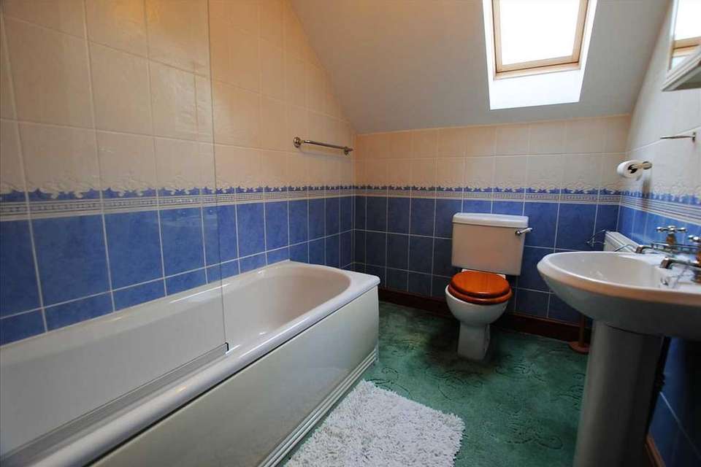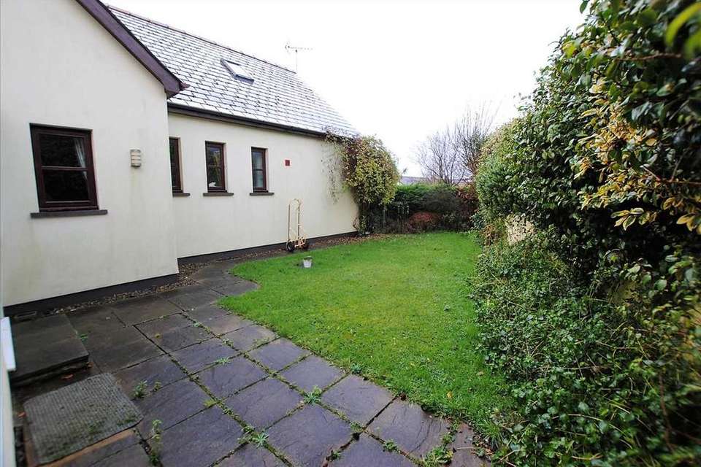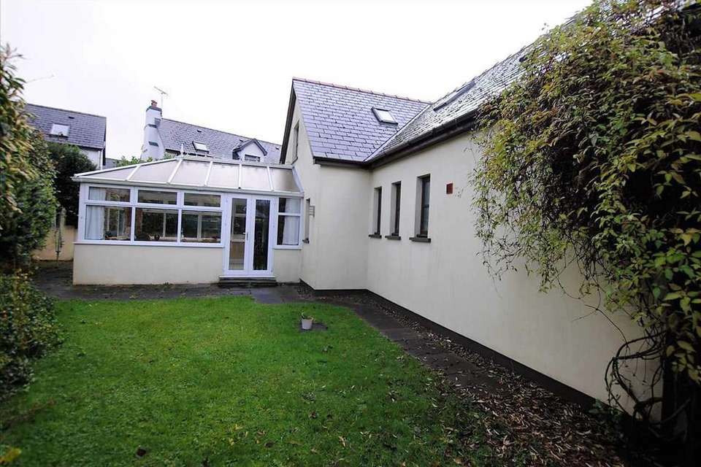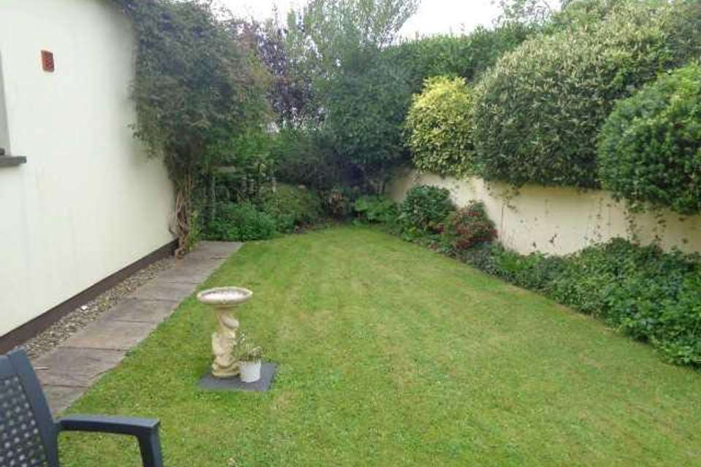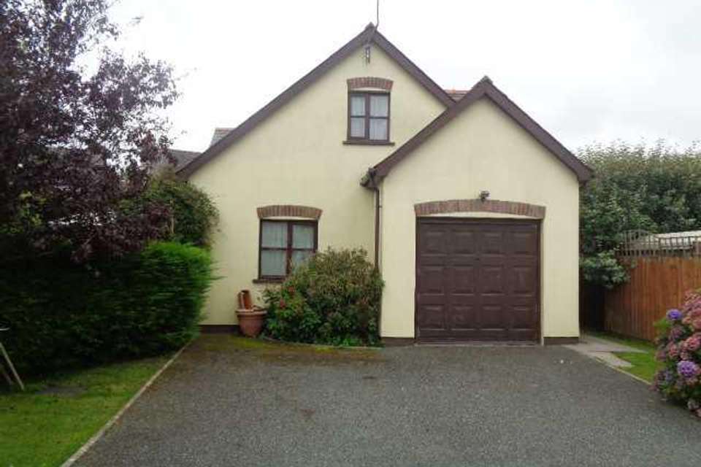4 bedroom detached house for sale
43 Parklandsdetached house
bedrooms
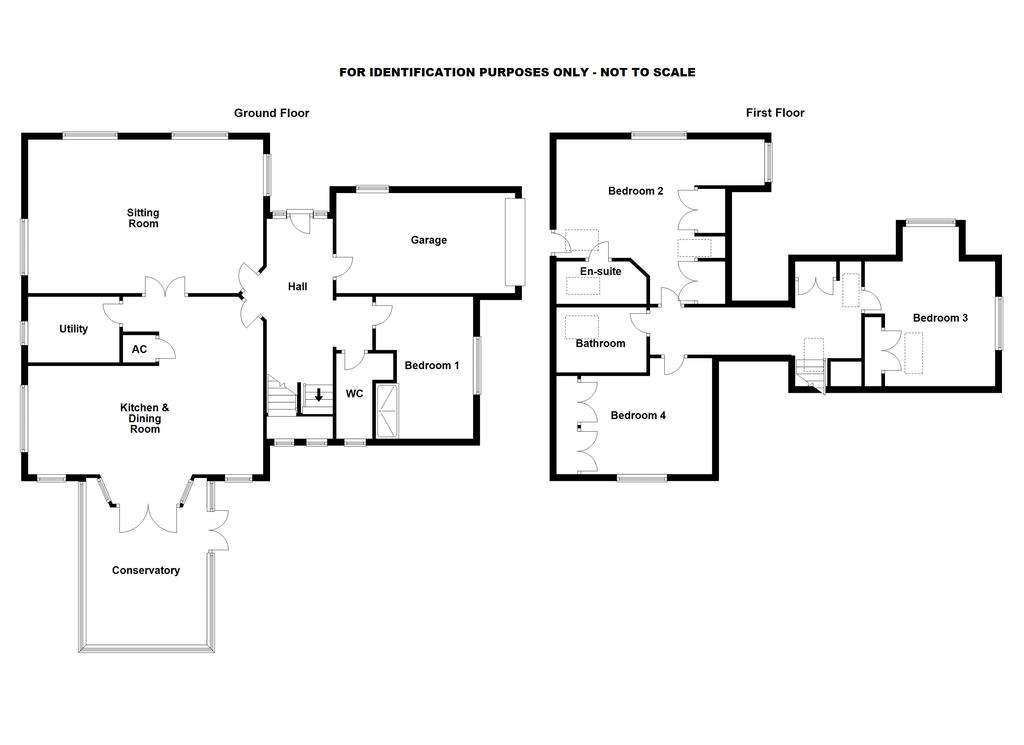
Property photos

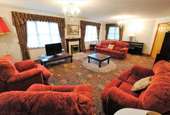
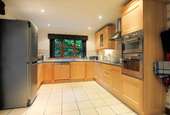
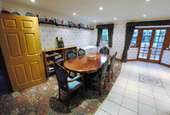
+11
Property description
A SIZEABLE MODERN DETACHED HOUSE ON A SOUGHT-AFTER RESIDENTIAL DEVELOPMENT IN A POPULAR VILLAGE COMMUNITY
GENERAL
St. Florence is close to but not within the southern section of the Pembrokeshire Coast National Park. The resort of Tenby is around four miles, the historic town of Pembroke is about six miles and the beach at Manorbier is circa two miles or so. The village amenities include two pubs, a shop, a school, a church, a hall and a sportsfield etc.. St. Florence has won numerous "Best Kept Village" and "Village in Bloom" awards.
43 Parklands provides well proportioned and fairly versatile accommodation which would suit most family requirements. Most of the rooms are light and airy having more than one aspect. The Gardens are not large but are well stocked and attractive.
With approximate dimensions, the accommodation briefly comprises:-
Hall
20'2" x 6'1" (6.15m x 1.85m) double glazed front door and side panels plus two windows to rear, turning staircase with attractive balustrade, access to Integral Garage.
Sitting Room
23'2"x 15'4" (7.06m x 4.67m) a well lit south-facing triple aspect room with four windows, "marble" fireplace with timber surround, two wall light points, multi-paned double doors to/from:-
Kitchen/Diner/Family Room
23' 0" x 17'9" (7.01m x 5.41m) max. narrowing to 10'9" (3.28m) double aspect with three windows, good range of wall and base units having "beech" doors, built-in electric double oven and hob with extractor over, one and a half bowl sink, part tiled floor, wall tiling, plate shelf, door from Hall, original bay window with multi-paned French doors to:-
Conservatory
13'11" x 10'7" (4.24m x 3.23m) a triple aspect addition overlooking the Garden and having French doors to same, tiled floor, ceiling fan.
Utility Room
7'9" x 7'6" (2.36m x 2.29m) side window, work surface and cupboards, one and a half bowl sink, plumbing for washing machine, floor and wall tiling.
Cloakroom/WC
Suite comprising wash hand basin & WC.
Bedroom 4/Study
11'2" x 9'8" (3.40m x 2.95m) overall, western aspect, walk-in Shower with electric unit.
Landing
two skylights, attractive balustrade, shelved airing cupboard.
Bedroom 1
13'11" x 12'6" (4.24m x 3.81m) plus west facing dormer window, another window and two skylights, two built-in wardrobes, eaves storage, access to:-
En-Suite Shower/WC
8'3" x 3'10" (2.51m x 1.17m) suite comprising corner cubicle, wash hand basin & WC, fully tiled.
Bedroom 2
12'11" x 12'4" (3.94m x 3.76m) plus south facing dormer window, side window and skylight, built-in wardrobe, eaves storage.
Bedroom 3
11'3" x 9'10" (3.43m x 3m) plus two built-in wardrobes and door entrance space, south facing, window plus skylight, eaves storage.
Bathroom/WC
8'3" x 6'1" (2.51m x 1.85m) suite comprising bath with shower and screen over, wash hand basin & WC, fully tiled.
OUTSIDE
Lawned Front Garden with mature shrubs and established hedge. To the west side is a tarmacam driveway suitable for parking two or three cars and providing access to the Integral Garage 17'8" x 9'1" (5.38m x 2.77m) with up and over door, two windows plus power and light, gated path and timber Shed 7' x 5' (2.13m x 1.52m) to east side. Various attractive ornamental shrub beds. The secluded Rear Garden is mainly laid to lawn and incorporates a paved patio.
SERVICES ETC (None tested)
Mains water, drainage and electricity. Oil fired central heating from a Worcester boiler. Most of the windows are timber casements with sealed-unit double glazing. The front door and the Conservatory are upvc framed double glazing.
TENURE
We understand that this is Freehold.
DIRECTIONS
The entrance to Parsons Green and Parklands will be found on the north (upper) side of St. Florence. Proceed into the development and, on reaching the mini roundabout, turn left. No. 43 will be found on the next corner on the left hand side.
GENERAL
St. Florence is close to but not within the southern section of the Pembrokeshire Coast National Park. The resort of Tenby is around four miles, the historic town of Pembroke is about six miles and the beach at Manorbier is circa two miles or so. The village amenities include two pubs, a shop, a school, a church, a hall and a sportsfield etc.. St. Florence has won numerous "Best Kept Village" and "Village in Bloom" awards.
43 Parklands provides well proportioned and fairly versatile accommodation which would suit most family requirements. Most of the rooms are light and airy having more than one aspect. The Gardens are not large but are well stocked and attractive.
With approximate dimensions, the accommodation briefly comprises:-
Hall
20'2" x 6'1" (6.15m x 1.85m) double glazed front door and side panels plus two windows to rear, turning staircase with attractive balustrade, access to Integral Garage.
Sitting Room
23'2"x 15'4" (7.06m x 4.67m) a well lit south-facing triple aspect room with four windows, "marble" fireplace with timber surround, two wall light points, multi-paned double doors to/from:-
Kitchen/Diner/Family Room
23' 0" x 17'9" (7.01m x 5.41m) max. narrowing to 10'9" (3.28m) double aspect with three windows, good range of wall and base units having "beech" doors, built-in electric double oven and hob with extractor over, one and a half bowl sink, part tiled floor, wall tiling, plate shelf, door from Hall, original bay window with multi-paned French doors to:-
Conservatory
13'11" x 10'7" (4.24m x 3.23m) a triple aspect addition overlooking the Garden and having French doors to same, tiled floor, ceiling fan.
Utility Room
7'9" x 7'6" (2.36m x 2.29m) side window, work surface and cupboards, one and a half bowl sink, plumbing for washing machine, floor and wall tiling.
Cloakroom/WC
Suite comprising wash hand basin & WC.
Bedroom 4/Study
11'2" x 9'8" (3.40m x 2.95m) overall, western aspect, walk-in Shower with electric unit.
Landing
two skylights, attractive balustrade, shelved airing cupboard.
Bedroom 1
13'11" x 12'6" (4.24m x 3.81m) plus west facing dormer window, another window and two skylights, two built-in wardrobes, eaves storage, access to:-
En-Suite Shower/WC
8'3" x 3'10" (2.51m x 1.17m) suite comprising corner cubicle, wash hand basin & WC, fully tiled.
Bedroom 2
12'11" x 12'4" (3.94m x 3.76m) plus south facing dormer window, side window and skylight, built-in wardrobe, eaves storage.
Bedroom 3
11'3" x 9'10" (3.43m x 3m) plus two built-in wardrobes and door entrance space, south facing, window plus skylight, eaves storage.
Bathroom/WC
8'3" x 6'1" (2.51m x 1.85m) suite comprising bath with shower and screen over, wash hand basin & WC, fully tiled.
OUTSIDE
Lawned Front Garden with mature shrubs and established hedge. To the west side is a tarmacam driveway suitable for parking two or three cars and providing access to the Integral Garage 17'8" x 9'1" (5.38m x 2.77m) with up and over door, two windows plus power and light, gated path and timber Shed 7' x 5' (2.13m x 1.52m) to east side. Various attractive ornamental shrub beds. The secluded Rear Garden is mainly laid to lawn and incorporates a paved patio.
SERVICES ETC (None tested)
Mains water, drainage and electricity. Oil fired central heating from a Worcester boiler. Most of the windows are timber casements with sealed-unit double glazing. The front door and the Conservatory are upvc framed double glazing.
TENURE
We understand that this is Freehold.
DIRECTIONS
The entrance to Parsons Green and Parklands will be found on the north (upper) side of St. Florence. Proceed into the development and, on reaching the mini roundabout, turn left. No. 43 will be found on the next corner on the left hand side.
Council tax
First listed
Over a month ago43 Parklands
Placebuzz mortgage repayment calculator
Monthly repayment
The Est. Mortgage is for a 25 years repayment mortgage based on a 10% deposit and a 5.5% annual interest. It is only intended as a guide. Make sure you obtain accurate figures from your lender before committing to any mortgage. Your home may be repossessed if you do not keep up repayments on a mortgage.
43 Parklands - Streetview
DISCLAIMER: Property descriptions and related information displayed on this page are marketing materials provided by Guy Thomas & Co - Pembroke. Placebuzz does not warrant or accept any responsibility for the accuracy or completeness of the property descriptions or related information provided here and they do not constitute property particulars. Please contact Guy Thomas & Co - Pembroke for full details and further information.





