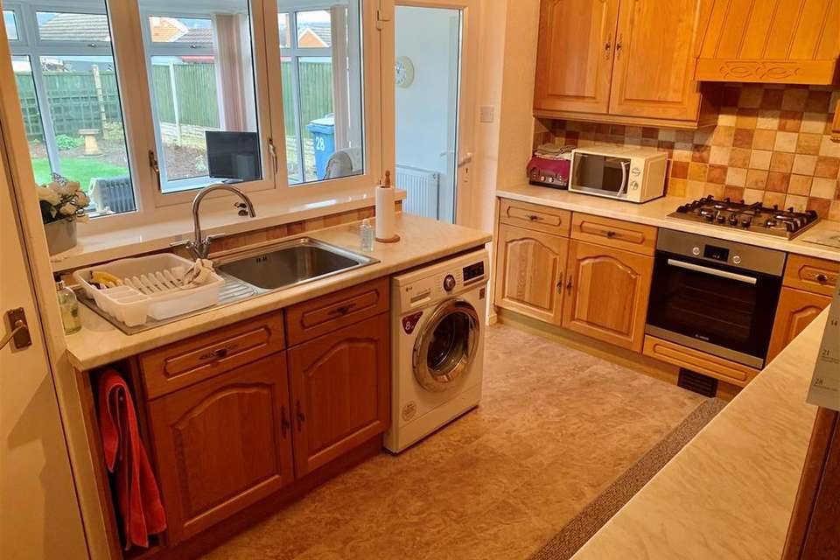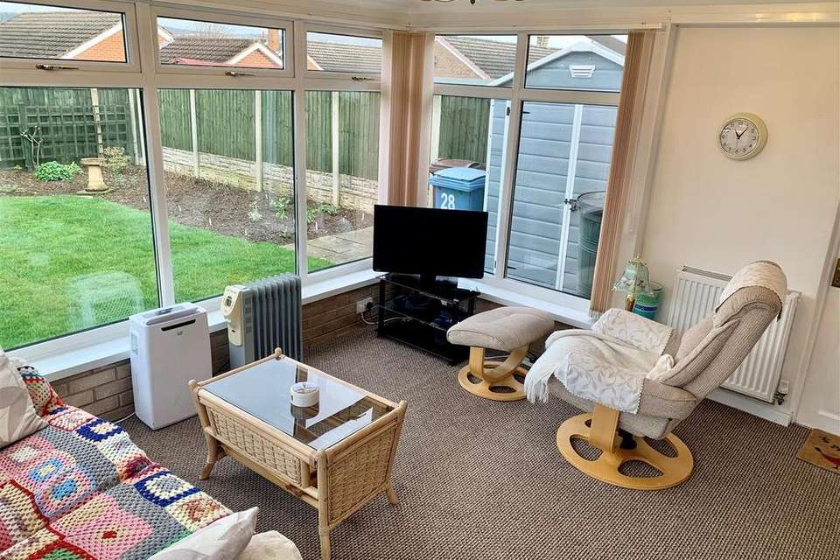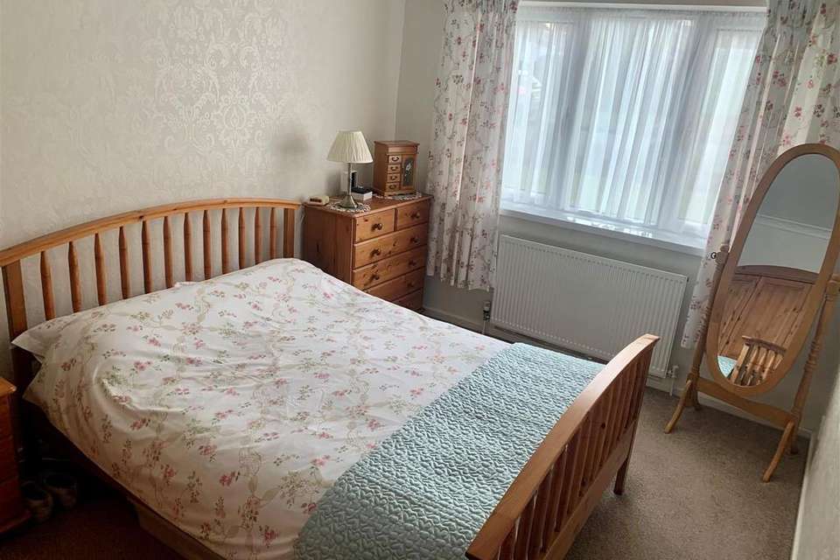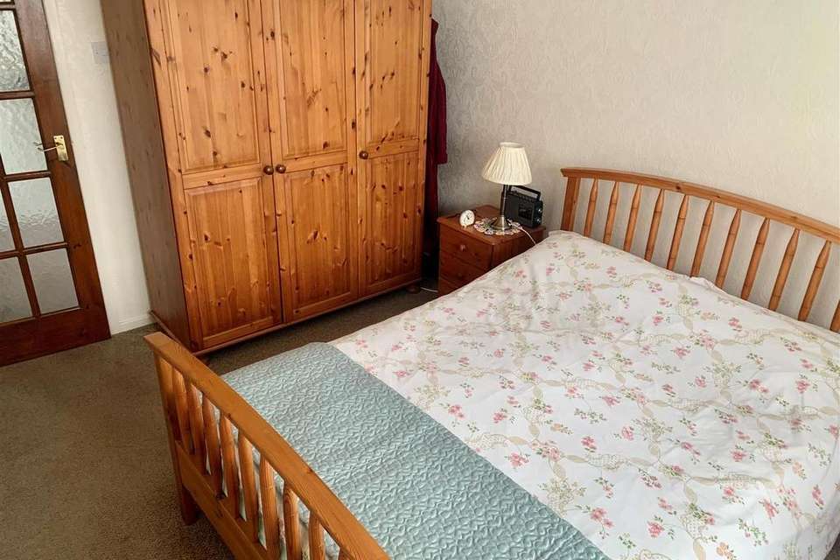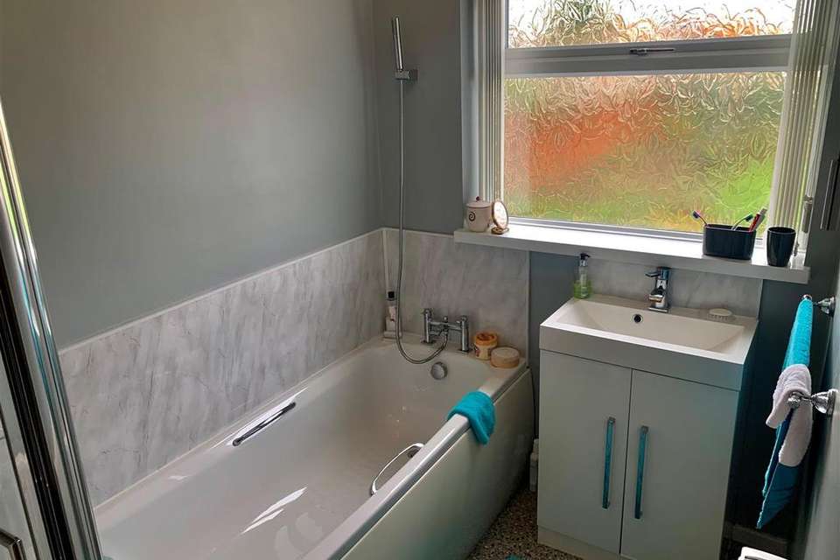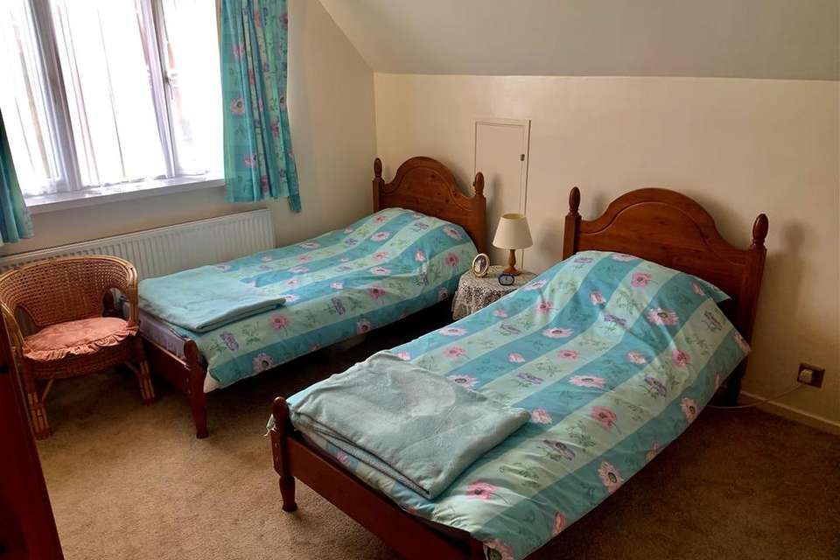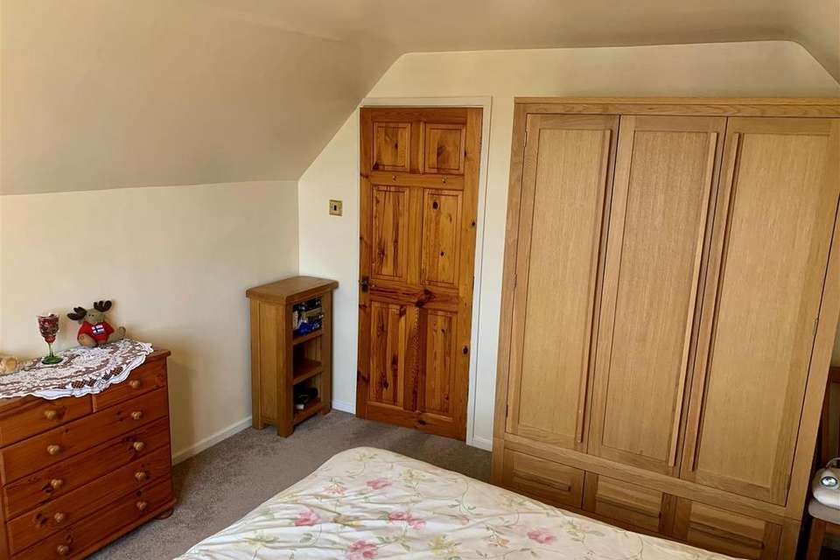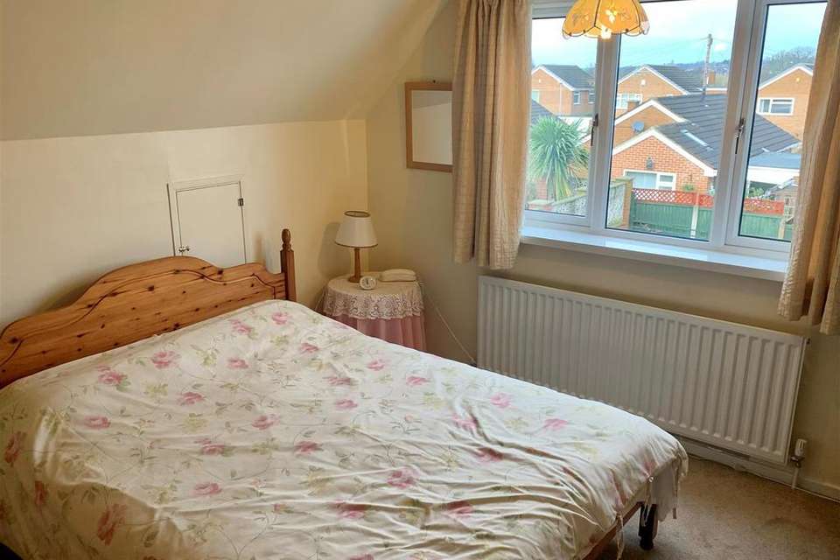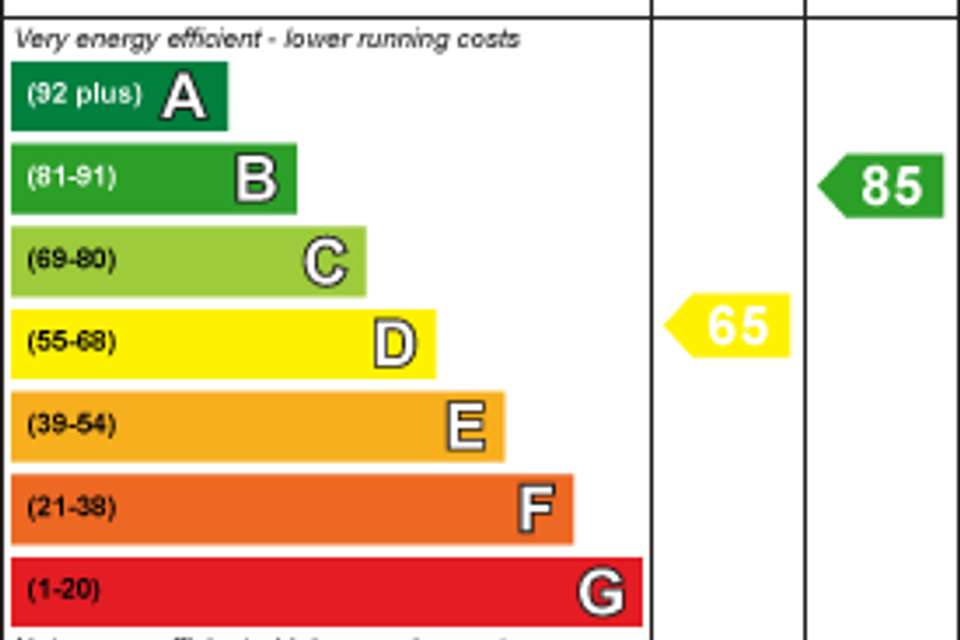3 bedroom property for sale
Nethercross Drive, Warsop, Mansfieldproperty
bedrooms
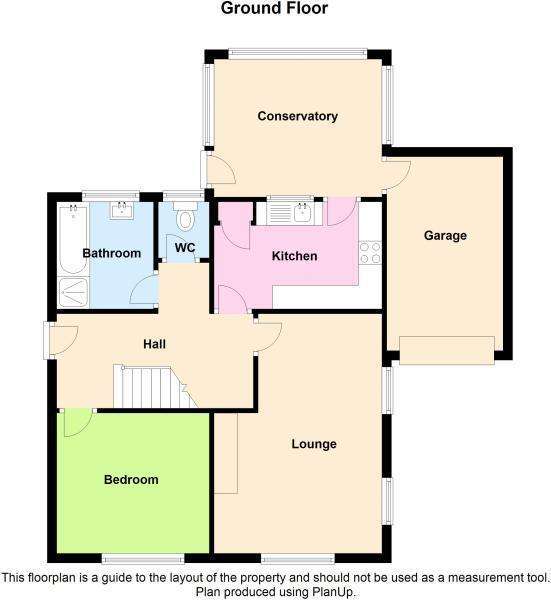
Property photos
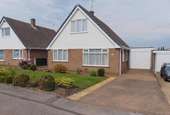
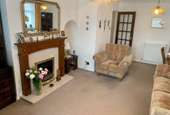
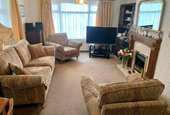
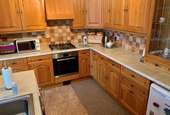
+9
Property description
The property is a detached dorma bungalow with three double bedrooms, one to the ground floor and a further two to the first floor.
The bathroom and wc are situated on the ground floor along with the large lounge diner, fitted kitchen and Sun room, which has a new roof in 2019.
The gardens are well maintained, to the front there is a driveway leading to single garage., new garage door fitted in 2019.
The rear garden is very well maintained, with an abundance of foliage, fully enclosed, laid to lawn with patio area and well stocked borders.
New boiler fitted 2018.
Viewing is essential to appreciate the size of the property.
Hallway - With central heating radiator, stairs to the first floor and double glazed door and side windows.
Lounge - 4.20m x 6.87m (13'9" x 22'6") - Upvc double glazed window to the front, two windows to the side making it a light and airy room, Adam style fire surround with coal effect gas fire and two central heating radiators.
Downstairs Bedroom - 2.21m x 4.05m (7'3" x 13'3") - Upvc double glazed window to the front and central heating radiator.
Kitchen - 4.02m x 2.65m (13'2" x 8'8") - With wall and base units, cupboards and drawers, oven and hob with extractor fan over, stainless steel sink unit with swan neck taps, upvc double glazed window overlooking the conservatory, door into conservatory and central heating radiator
Reception Room/ Sun Room - 3.56m x 3.93m (11'8" x 12'10") - Upvc double glazed overlooking the picturesque well stocked, well maintained rear garden and door leading to the Garage.
New roof recently fitted
Garage - recent door fitted and central heating boiler.
W/C - With low flush wc and upvc double glazed window.
Bathroom - Three piece suite comprising of shower cubical housing electric shower and shower over bath, wash hand basin in vanity unit providing optimum storage, central heating radiator and upvc double glazed window to the rear of the property.
Bedroom 2 - 4.02m x 3.44m (13'2" x 11'3") - Upvc double glazed window to the front, central heating radiator and storage into the eaves.
Bedroom 3 - 3.47m x 3.59m (11'4" x 11'9") - Upvc double glazed window to the rear and central heating radiator.
Outside - The front of the property has driveway leading to single detached garage with up and over door, lighting and electricity.
The rear garden is fully enclosed, outside tap, laid to lawn with well stocked borders and abundance of plants, trees, flowers and shrubs.
The bathroom and wc are situated on the ground floor along with the large lounge diner, fitted kitchen and Sun room, which has a new roof in 2019.
The gardens are well maintained, to the front there is a driveway leading to single garage., new garage door fitted in 2019.
The rear garden is very well maintained, with an abundance of foliage, fully enclosed, laid to lawn with patio area and well stocked borders.
New boiler fitted 2018.
Viewing is essential to appreciate the size of the property.
Hallway - With central heating radiator, stairs to the first floor and double glazed door and side windows.
Lounge - 4.20m x 6.87m (13'9" x 22'6") - Upvc double glazed window to the front, two windows to the side making it a light and airy room, Adam style fire surround with coal effect gas fire and two central heating radiators.
Downstairs Bedroom - 2.21m x 4.05m (7'3" x 13'3") - Upvc double glazed window to the front and central heating radiator.
Kitchen - 4.02m x 2.65m (13'2" x 8'8") - With wall and base units, cupboards and drawers, oven and hob with extractor fan over, stainless steel sink unit with swan neck taps, upvc double glazed window overlooking the conservatory, door into conservatory and central heating radiator
Reception Room/ Sun Room - 3.56m x 3.93m (11'8" x 12'10") - Upvc double glazed overlooking the picturesque well stocked, well maintained rear garden and door leading to the Garage.
New roof recently fitted
Garage - recent door fitted and central heating boiler.
W/C - With low flush wc and upvc double glazed window.
Bathroom - Three piece suite comprising of shower cubical housing electric shower and shower over bath, wash hand basin in vanity unit providing optimum storage, central heating radiator and upvc double glazed window to the rear of the property.
Bedroom 2 - 4.02m x 3.44m (13'2" x 11'3") - Upvc double glazed window to the front, central heating radiator and storage into the eaves.
Bedroom 3 - 3.47m x 3.59m (11'4" x 11'9") - Upvc double glazed window to the rear and central heating radiator.
Outside - The front of the property has driveway leading to single detached garage with up and over door, lighting and electricity.
The rear garden is fully enclosed, outside tap, laid to lawn with well stocked borders and abundance of plants, trees, flowers and shrubs.
Council tax
First listed
Over a month agoEnergy Performance Certificate
Nethercross Drive, Warsop, Mansfield
Placebuzz mortgage repayment calculator
Monthly repayment
The Est. Mortgage is for a 25 years repayment mortgage based on a 10% deposit and a 5.5% annual interest. It is only intended as a guide. Make sure you obtain accurate figures from your lender before committing to any mortgage. Your home may be repossessed if you do not keep up repayments on a mortgage.
Nethercross Drive, Warsop, Mansfield - Streetview
DISCLAIMER: Property descriptions and related information displayed on this page are marketing materials provided by Belvoir - Nottingham Central. Placebuzz does not warrant or accept any responsibility for the accuracy or completeness of the property descriptions or related information provided here and they do not constitute property particulars. Please contact Belvoir - Nottingham Central for full details and further information.





