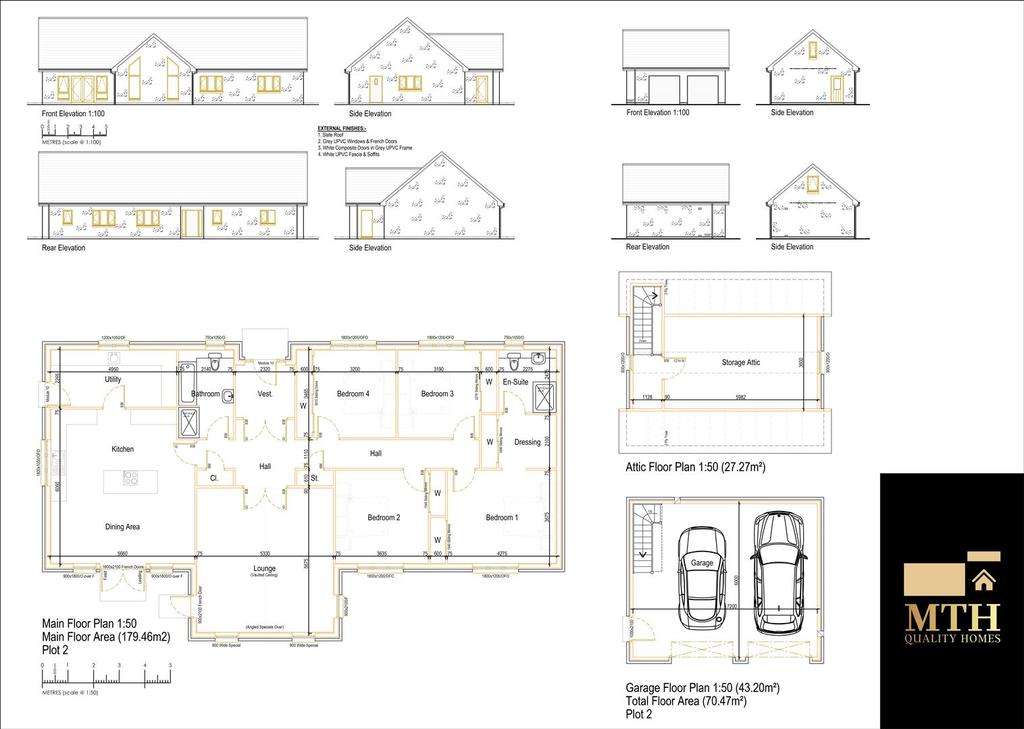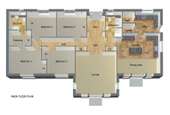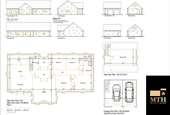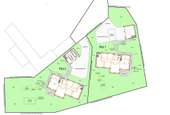4 bedroom house for sale
Blueton Farm, Braco, Greenloaninghouse
bedrooms

Property photos




Property description
To be built by MTH Quality Homes and offered for purchase off-plan, a luxury 4 bedroom bungalow measuring 178.5 sqm in size and situated within grounds extending to just over 1/3 of an acre. This new build property will also benefit from gas central heating, double glazing, excellent storage space, the latest standard in insulation and efficiencies and a double garage with remote controlled door. A full specification is available upon request.
Other notable features include: Contemporary Leicht kitchen, Vicaima solid oak doors, brushed chrome ironmongery, Blanco sinks, Siemens appliances, Scope Bathrooms sanitary ware and many more high-quality fixtures and fittings.
Location: The property is conveniently located between the villages of Greenloaning and Braco. Greenloaning is a small village within the Perthshire countryside and lies between Dunblane and Blackford. The main A9 road network provides excellent commuting to the business centres across the central belt of Scotland. There is a primary school in the neighbouring village of Braco and secondary schools are in Crieff, Auchterarder and Dunblane. Dunblane is just a short drive away and offers easy access to Stirling (12 minutes), Edinburgh and Glasgow (each 45 minutes away) with its railway links as well as a variety of artisan shops, restaurants and cafes.
Accommodation: Vestibule, hallway, bathroom, cloakroom WC, lounge, dining kitchen, utility room with pantry and larder, master bedroom with walk-in dressing area and an en-suite shower room and three additional double bedrooms.
*The 3D artists impression show may vary slightly from the finished home and is intended only as a guide.
Kitchen
German Leicht by Kitchens International. Blanco Toga 6S 1+1/2 bowl inset stainless steel complete with Blanco Crest lever chrome monobloc mixer tap. Siemens induction hob (IQ100) 4 zones + black glass (EH631BE18E) + Siemens hob 4 piece induction pan set (LC64WA521B). Siemens single fan oven (IQ700) multifunction (HB632GBS1B). Siemens canopy extractor (IQ300) recirculating. (L164MA530B). Siemens integrated Fridge/freezer. (IQ300) (K138VX22GB). Siemens integrated Dishwasher. (IQ300) (SN66L080GB).
Utility Room
Blanco Tipo45S stainless steel single bowl inset. 100mm laminate upstand to match timber worktop.
Family Bathroom
Scope bathrooms Vitra range to bathroom with Vado Ion taps. Back to wall S20 WC with plastic seat and cover and concealed cistern. S50 550mmx 450mm semi pedestal WHB and / or free standing WC and pedestal WHB. Carronited Quantum SE 1700 by 700mm bath. Mira Sport 10.8 KW electric shower valve bath shower mixer. Merlyn MB2 square edged double panel over bath water deflector and/ or Merlyn MBox 1200mm sliding door and/ or 800mm pivot door. JT40 Fusion tray with up stands to match location.
Master En-suite
Scope bathrooms Vitra range to master en-suite with Vado Ion taps. Back to wall S20 WC with plastic seat and cover and concealed cistern. S50 550mm x 370mm semi pedestal WHB and / or free standing WC. Vado Celcious thermostatic shower valve, Eris kit. Merlyn MBox 1200mm sliding door and/ or 900mm pivot door. JT40 Fusion tray with up stands to match location.
Cloakroom WC
Scope Bathrooms Vitra range free standing S20 WC and wall mounted S50 550mm x 370mm compact WHB with Vado Ion taps.
Electric fittings
Deta brushed chrome finish downstairs, white upstairs. (white sockets in Garage, Store & attic)
Skirting and facings
15 x 90 mm MDF skirting, 15 x 70mm MDF facing. (OG profiles). Base blocks throughout. Painted white.
Ceiling Finish
Smooth ceiling 2 coat of Dulux emulsion colour painted white.
Wall Finish
2 coats of Dulux emulsion colour 71 YY 90/027. Bathrooms, En-suites & Toilets colour white.
Central Heating
Ideal Logic ESP 35 combi boiler with all Myson Purmo Premier Compact radiators fitted with thermostatically controlled valves and room thermostat. Myson Avonmore chrome finish heated towel rails/ chrome pipes.
Windows
Grey PVCu square-head windows, casement and/ or tilt & turn as required, Matching night vents with chrome coloured ironmongery to suit 24mm double Glazing unit 4mm clear float 16mm cavity 4mm clear float (digital pattern where obscure) Low E glass to inner pane. Argon Gas filled. Grey external/ White internal.
Landscaping
900 x 600 x 50mm grey concrete paving slabs laid 1200mm wide to form level access path from footpath to front door & 900mm wide from front door to rear door or French door where applicable. 20mm granite chipping infill between slabs and house to front and side elevations only. 900 x 600 x 50mm grey concrete paving slabs laid 1800 x 2400mm patio. Front gardens turfed with good quality general amenity turf without ryegrass with 300mm min topsoil to rear gardens. 1800mm high timber screen fence division between plot side. 1800mm timber screen fencing to rear, including matching timber gate. 900mm high dry stone dyke + 900mm high timber screen fence.
Type of Construction
Timber Frame (140mm stud 6 inch)
Roof tiles
Marley Duo Modern Concrete roof tiles slate grey (or equal and approved)
Facing Stones
Forticrete reconstituted stone, riven faced & coloured grey block with mortar to match to base course.
Roughcast
Rowebb Essno dry dash render with white back backing coat. K rend smooth render colour white.
Other notable features include: Contemporary Leicht kitchen, Vicaima solid oak doors, brushed chrome ironmongery, Blanco sinks, Siemens appliances, Scope Bathrooms sanitary ware and many more high-quality fixtures and fittings.
Location: The property is conveniently located between the villages of Greenloaning and Braco. Greenloaning is a small village within the Perthshire countryside and lies between Dunblane and Blackford. The main A9 road network provides excellent commuting to the business centres across the central belt of Scotland. There is a primary school in the neighbouring village of Braco and secondary schools are in Crieff, Auchterarder and Dunblane. Dunblane is just a short drive away and offers easy access to Stirling (12 minutes), Edinburgh and Glasgow (each 45 minutes away) with its railway links as well as a variety of artisan shops, restaurants and cafes.
Accommodation: Vestibule, hallway, bathroom, cloakroom WC, lounge, dining kitchen, utility room with pantry and larder, master bedroom with walk-in dressing area and an en-suite shower room and three additional double bedrooms.
*The 3D artists impression show may vary slightly from the finished home and is intended only as a guide.
Kitchen
German Leicht by Kitchens International. Blanco Toga 6S 1+1/2 bowl inset stainless steel complete with Blanco Crest lever chrome monobloc mixer tap. Siemens induction hob (IQ100) 4 zones + black glass (EH631BE18E) + Siemens hob 4 piece induction pan set (LC64WA521B). Siemens single fan oven (IQ700) multifunction (HB632GBS1B). Siemens canopy extractor (IQ300) recirculating. (L164MA530B). Siemens integrated Fridge/freezer. (IQ300) (K138VX22GB). Siemens integrated Dishwasher. (IQ300) (SN66L080GB).
Utility Room
Blanco Tipo45S stainless steel single bowl inset. 100mm laminate upstand to match timber worktop.
Family Bathroom
Scope bathrooms Vitra range to bathroom with Vado Ion taps. Back to wall S20 WC with plastic seat and cover and concealed cistern. S50 550mmx 450mm semi pedestal WHB and / or free standing WC and pedestal WHB. Carronited Quantum SE 1700 by 700mm bath. Mira Sport 10.8 KW electric shower valve bath shower mixer. Merlyn MB2 square edged double panel over bath water deflector and/ or Merlyn MBox 1200mm sliding door and/ or 800mm pivot door. JT40 Fusion tray with up stands to match location.
Master En-suite
Scope bathrooms Vitra range to master en-suite with Vado Ion taps. Back to wall S20 WC with plastic seat and cover and concealed cistern. S50 550mm x 370mm semi pedestal WHB and / or free standing WC. Vado Celcious thermostatic shower valve, Eris kit. Merlyn MBox 1200mm sliding door and/ or 900mm pivot door. JT40 Fusion tray with up stands to match location.
Cloakroom WC
Scope Bathrooms Vitra range free standing S20 WC and wall mounted S50 550mm x 370mm compact WHB with Vado Ion taps.
Electric fittings
Deta brushed chrome finish downstairs, white upstairs. (white sockets in Garage, Store & attic)
Skirting and facings
15 x 90 mm MDF skirting, 15 x 70mm MDF facing. (OG profiles). Base blocks throughout. Painted white.
Ceiling Finish
Smooth ceiling 2 coat of Dulux emulsion colour painted white.
Wall Finish
2 coats of Dulux emulsion colour 71 YY 90/027. Bathrooms, En-suites & Toilets colour white.
Central Heating
Ideal Logic ESP 35 combi boiler with all Myson Purmo Premier Compact radiators fitted with thermostatically controlled valves and room thermostat. Myson Avonmore chrome finish heated towel rails/ chrome pipes.
Windows
Grey PVCu square-head windows, casement and/ or tilt & turn as required, Matching night vents with chrome coloured ironmongery to suit 24mm double Glazing unit 4mm clear float 16mm cavity 4mm clear float (digital pattern where obscure) Low E glass to inner pane. Argon Gas filled. Grey external/ White internal.
Landscaping
900 x 600 x 50mm grey concrete paving slabs laid 1200mm wide to form level access path from footpath to front door & 900mm wide from front door to rear door or French door where applicable. 20mm granite chipping infill between slabs and house to front and side elevations only. 900 x 600 x 50mm grey concrete paving slabs laid 1800 x 2400mm patio. Front gardens turfed with good quality general amenity turf without ryegrass with 300mm min topsoil to rear gardens. 1800mm high timber screen fence division between plot side. 1800mm timber screen fencing to rear, including matching timber gate. 900mm high dry stone dyke + 900mm high timber screen fence.
Type of Construction
Timber Frame (140mm stud 6 inch)
Roof tiles
Marley Duo Modern Concrete roof tiles slate grey (or equal and approved)
Facing Stones
Forticrete reconstituted stone, riven faced & coloured grey block with mortar to match to base course.
Roughcast
Rowebb Essno dry dash render with white back backing coat. K rend smooth render colour white.
Council tax
First listed
Over a month agoBlueton Farm, Braco, Greenloaning
Placebuzz mortgage repayment calculator
Monthly repayment
The Est. Mortgage is for a 25 years repayment mortgage based on a 10% deposit and a 5.5% annual interest. It is only intended as a guide. Make sure you obtain accurate figures from your lender before committing to any mortgage. Your home may be repossessed if you do not keep up repayments on a mortgage.
Blueton Farm, Braco, Greenloaning - Streetview
DISCLAIMER: Property descriptions and related information displayed on this page are marketing materials provided by Premier Properties Perth. Placebuzz does not warrant or accept any responsibility for the accuracy or completeness of the property descriptions or related information provided here and they do not constitute property particulars. Please contact Premier Properties Perth for full details and further information.




