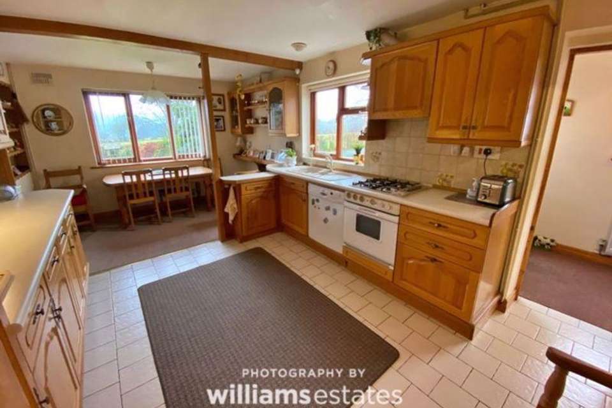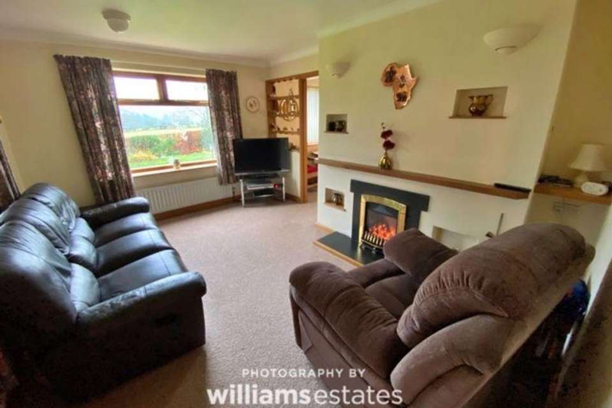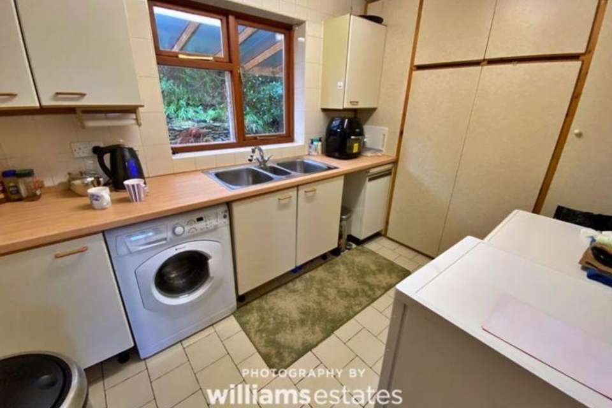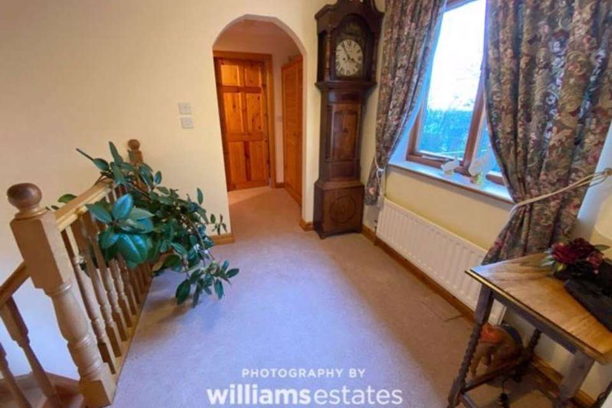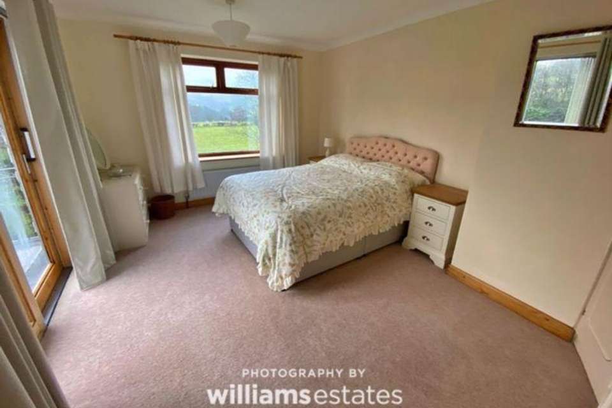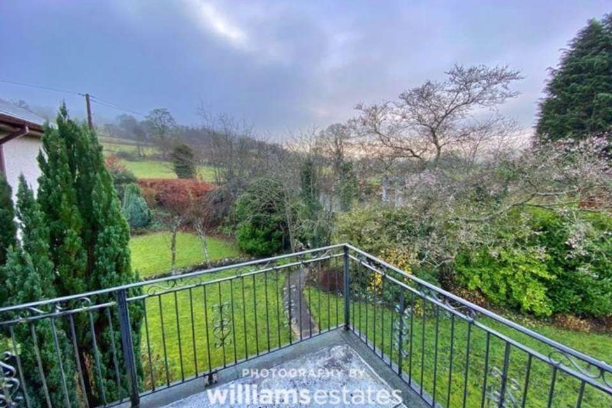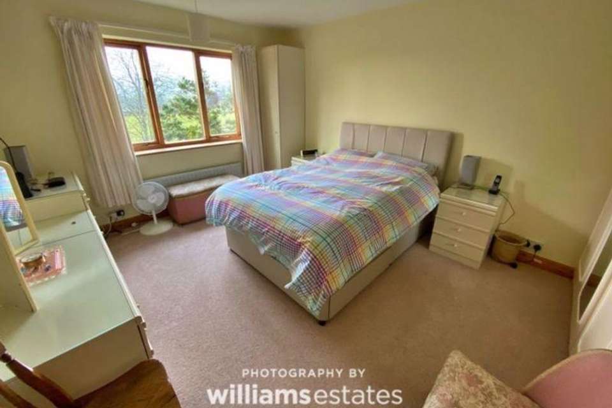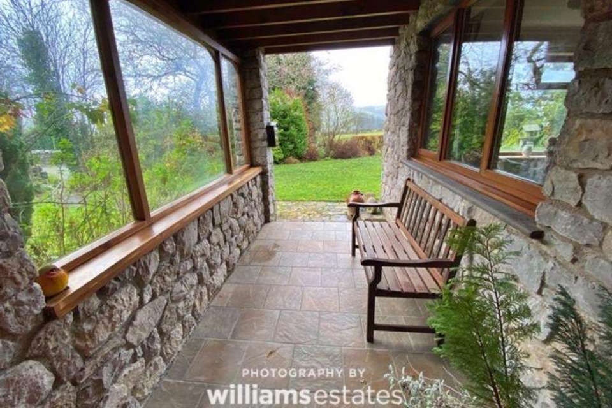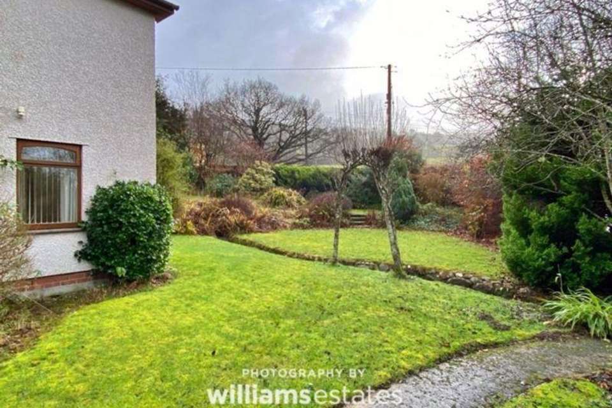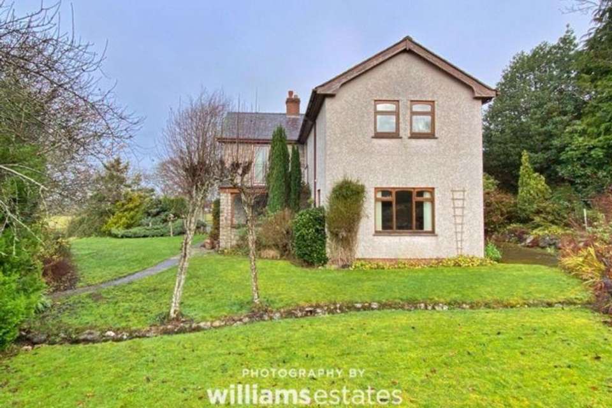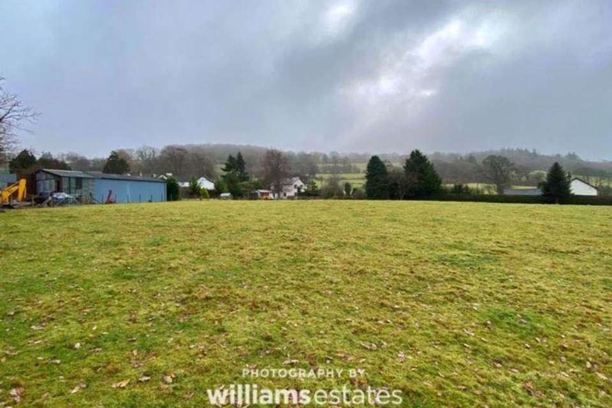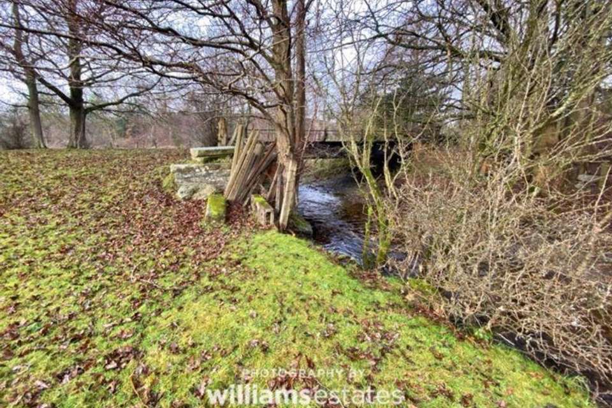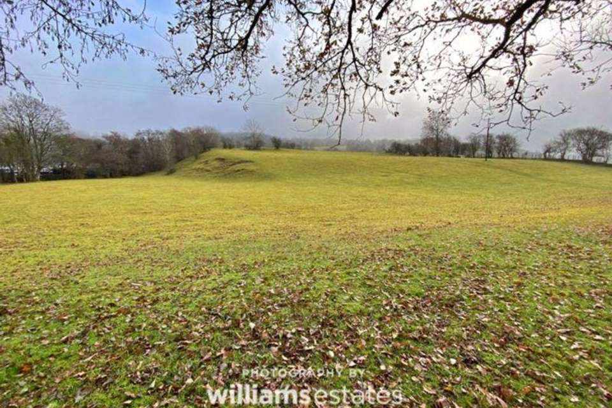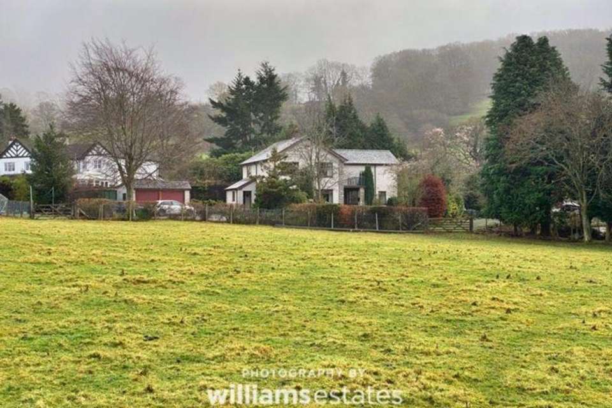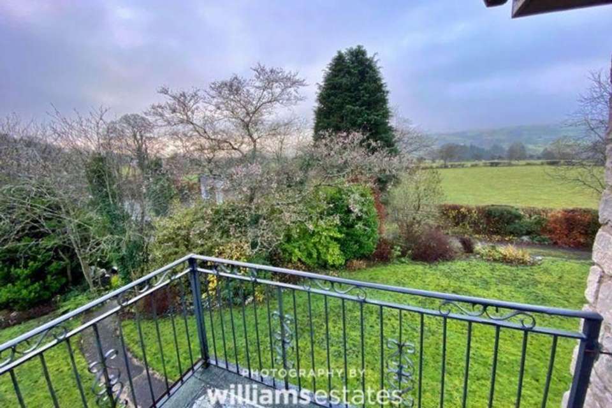4 bedroom detached house for sale
Cynwyd, Corwendetached house
bedrooms
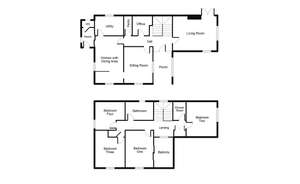
Property photos

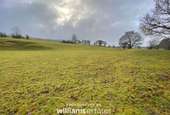
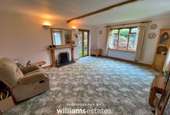
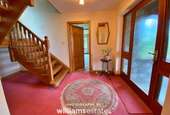
+15
Property description
Video tour available - A rare opportunity to purchase a detached family home with four double bedrooms, set in approximately 8.03 acres of land in the semi-rural village of Cynwyd, with beautiful views of the surrounding countryside. The property has spacious accommodation, which comprises covered entrance porch, hall, triple aspect living room, office, pantry, kitchen with dining area, further sitting room, utility, side porch and WC to the ground floor. The first floor accommodation comprises four bedrooms, shower room, bathroom, and balcony overlooking the beautifully presented gardens. Externally, Tyddyn also benefits from a private driveway giving off-road parking for multiple vehicles, double garage, a substantial outbuilding for storage or workspace, and land. Cynwyd has a local shop, as well as a village pub and a church, while the nearby town of Corwen is 2.5 miles away and provides a range of local amenities including shops and a leisure centre, as well as good transport links via the A5. EPC Rating D-61.
Accommodation
Covered stone porch leading to the obscured timber front door with obscured glazing to either side, opening in to:
Entrance Hall
Oak turned stairscase with obscured stained-glass window to the rear leading to the first floor accommodation, radiator, and doors off to living room, sitting room, office, pantry and kitchen.
Living Room - 17' 1'' x 13' 4'' (5.20m x 4.06m)
Being triple-aspect with two double glazed windows and double doors out to the garden, open fireplace on a tiled hearth with timber surround, feature beam and double radiator.
Office - 7' 7'' x 7' 4'' (2.31m x 2.23m)
Radiator.
Pantry
With storage space.
Kitchen with Dining Area - 18' 9'' x 10' 11'' (5.71m x 3.32m)
A range of oak-fronted drawer and base units with wall units, worksurfaces and tiled splashbacks over, gas oven and hob with concealed extractor over, integral microwave, integral dishwasher, drainer sink with mixer tap over, double glazed windows to the front and side elevations overlooking the gardens, space for dining table and chairs, part tiled floor, doors off to utility and side porch, and an opening through to the:
Sitting Room - 13' 11'' x 10' 11'' (4.24m x 3.32m)
Double glazed windows to the front and side elevations, outbilt chiney breast with display niches, radiator and door leading back to the hall.
Utility - 10' 11'' x 7' 4'' (3.32m x 2.23m)
A range of wall and base units, with further full height units, gas central heating boiler, space for fridge and freezer, space and plumbing for washing machine, tiled flooring, double glazed window to the rear,
Side Porch
Double glazed window to the side, tiled flooring, radiator, storage cupboard, door to the WC, and obscured timber door to the front.
WC
Tiled flooring, washbasin, WC, radiator and obscured double glazed window to the rear.
Landing
Double glazed window to the front elevation overlooking the balcony, two storage cupboards, radiator, and doors off to four bedrooms, bathroom and shower room.
Bedroom One - 14' 11'' x 10' 11'' (4.54m x 3.32m)
Double glazed window to the front elevation, sliding doors giving access to the balcony, radiator and built-in wardrobes.
Balcony - 12' 5'' x 7' 2'' (3.78m x 2.18m)
With iron balustrade and views over the garden and countryside beyond.
Bedroom Two - 13' 5'' x 11' 6'' (4.09m x 3.50m)
Double glazed window to the side elevation, radiator and built-in wardrobe with sliding doors.
Bedroom Three - 15' 2'' x 10' 11'' (4.62m x 3.32m)
Double glazed window to the front elevation, built-in wardrobes and radiator.
Bedroom Four - 11' 2'' x 10' 10'' (3.40m x 3.30m)
uPVC double glazed window to the side elevation, radiator, built-in dressing table and built-in wardrobe.
Bathroom
Panelled bath, pedestal wash basin, bidet and WC. Radiator and obscured double glazed window to the rear.
Shower Room
Shower enclosure, WC and pedestal washbasin with tiled splashback.
Outside
Tyddyn is approached by a sweeping private driveway with a beech hedge giving privacy to the property, which leads to a turning circle with ample parking space for multiple vehicles, along with a double garage. Beyond the garage is a greenhouse and a substantial outbuilding/workshop. To the rear of the house is a covered patio area, and the delightful garden has both lawn and mature planting to the front and side aspect. A stream also runs through the rear garden. There is substantial agricultural land, with the furthest paddock sharing a boundary with the Afon Trystion.
Double Garage - 18' 1'' x 17' 11'' (5.51m x 5.46m)
Two up-and-over doors, personal door to the side, and three windows.
Workshop
Offering 1,600 square foot of space across two levels, with an up and over door for vehicle and machinery access and general storage.
Directions
From Ruthin office turn right and at the roundabout, take the 1st exit onto Castle Street. Continue onto Corwen Road and continue onto the A494 for approx 9.9 miles. Turn left onto the A5 and proceed approx 0.5 miles turning right onto the B4401. Continue for approx 1 mile and you will enter the village of Cynwyd, drive through the village for another mile and Tyddyn will be found on your right by way of a For Sale sign.
Accommodation
Covered stone porch leading to the obscured timber front door with obscured glazing to either side, opening in to:
Entrance Hall
Oak turned stairscase with obscured stained-glass window to the rear leading to the first floor accommodation, radiator, and doors off to living room, sitting room, office, pantry and kitchen.
Living Room - 17' 1'' x 13' 4'' (5.20m x 4.06m)
Being triple-aspect with two double glazed windows and double doors out to the garden, open fireplace on a tiled hearth with timber surround, feature beam and double radiator.
Office - 7' 7'' x 7' 4'' (2.31m x 2.23m)
Radiator.
Pantry
With storage space.
Kitchen with Dining Area - 18' 9'' x 10' 11'' (5.71m x 3.32m)
A range of oak-fronted drawer and base units with wall units, worksurfaces and tiled splashbacks over, gas oven and hob with concealed extractor over, integral microwave, integral dishwasher, drainer sink with mixer tap over, double glazed windows to the front and side elevations overlooking the gardens, space for dining table and chairs, part tiled floor, doors off to utility and side porch, and an opening through to the:
Sitting Room - 13' 11'' x 10' 11'' (4.24m x 3.32m)
Double glazed windows to the front and side elevations, outbilt chiney breast with display niches, radiator and door leading back to the hall.
Utility - 10' 11'' x 7' 4'' (3.32m x 2.23m)
A range of wall and base units, with further full height units, gas central heating boiler, space for fridge and freezer, space and plumbing for washing machine, tiled flooring, double glazed window to the rear,
Side Porch
Double glazed window to the side, tiled flooring, radiator, storage cupboard, door to the WC, and obscured timber door to the front.
WC
Tiled flooring, washbasin, WC, radiator and obscured double glazed window to the rear.
Landing
Double glazed window to the front elevation overlooking the balcony, two storage cupboards, radiator, and doors off to four bedrooms, bathroom and shower room.
Bedroom One - 14' 11'' x 10' 11'' (4.54m x 3.32m)
Double glazed window to the front elevation, sliding doors giving access to the balcony, radiator and built-in wardrobes.
Balcony - 12' 5'' x 7' 2'' (3.78m x 2.18m)
With iron balustrade and views over the garden and countryside beyond.
Bedroom Two - 13' 5'' x 11' 6'' (4.09m x 3.50m)
Double glazed window to the side elevation, radiator and built-in wardrobe with sliding doors.
Bedroom Three - 15' 2'' x 10' 11'' (4.62m x 3.32m)
Double glazed window to the front elevation, built-in wardrobes and radiator.
Bedroom Four - 11' 2'' x 10' 10'' (3.40m x 3.30m)
uPVC double glazed window to the side elevation, radiator, built-in dressing table and built-in wardrobe.
Bathroom
Panelled bath, pedestal wash basin, bidet and WC. Radiator and obscured double glazed window to the rear.
Shower Room
Shower enclosure, WC and pedestal washbasin with tiled splashback.
Outside
Tyddyn is approached by a sweeping private driveway with a beech hedge giving privacy to the property, which leads to a turning circle with ample parking space for multiple vehicles, along with a double garage. Beyond the garage is a greenhouse and a substantial outbuilding/workshop. To the rear of the house is a covered patio area, and the delightful garden has both lawn and mature planting to the front and side aspect. A stream also runs through the rear garden. There is substantial agricultural land, with the furthest paddock sharing a boundary with the Afon Trystion.
Double Garage - 18' 1'' x 17' 11'' (5.51m x 5.46m)
Two up-and-over doors, personal door to the side, and three windows.
Workshop
Offering 1,600 square foot of space across two levels, with an up and over door for vehicle and machinery access and general storage.
Directions
From Ruthin office turn right and at the roundabout, take the 1st exit onto Castle Street. Continue onto Corwen Road and continue onto the A494 for approx 9.9 miles. Turn left onto the A5 and proceed approx 0.5 miles turning right onto the B4401. Continue for approx 1 mile and you will enter the village of Cynwyd, drive through the village for another mile and Tyddyn will be found on your right by way of a For Sale sign.
Council tax
First listed
Over a month agoCynwyd, Corwen
Placebuzz mortgage repayment calculator
Monthly repayment
The Est. Mortgage is for a 25 years repayment mortgage based on a 10% deposit and a 5.5% annual interest. It is only intended as a guide. Make sure you obtain accurate figures from your lender before committing to any mortgage. Your home may be repossessed if you do not keep up repayments on a mortgage.
Cynwyd, Corwen - Streetview
DISCLAIMER: Property descriptions and related information displayed on this page are marketing materials provided by Williams Estates - Ruthin. Placebuzz does not warrant or accept any responsibility for the accuracy or completeness of the property descriptions or related information provided here and they do not constitute property particulars. Please contact Williams Estates - Ruthin for full details and further information.





