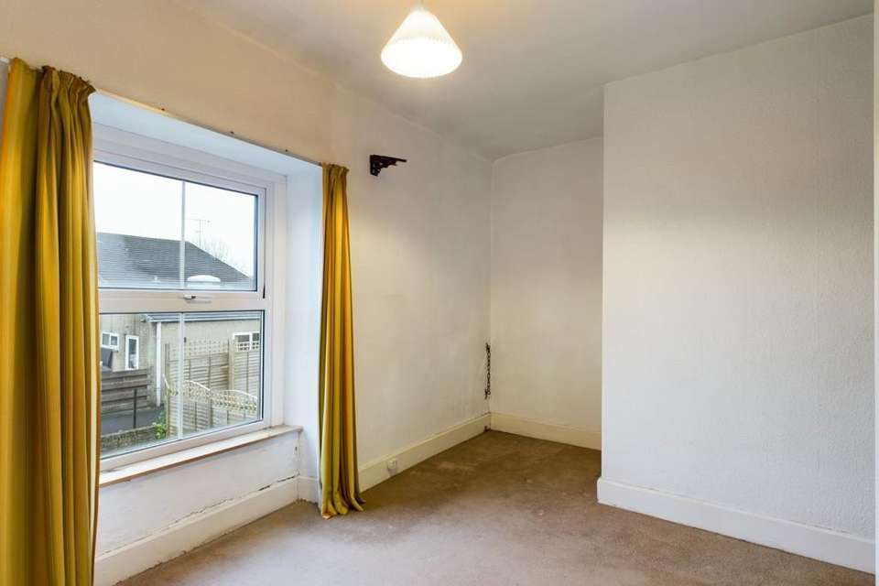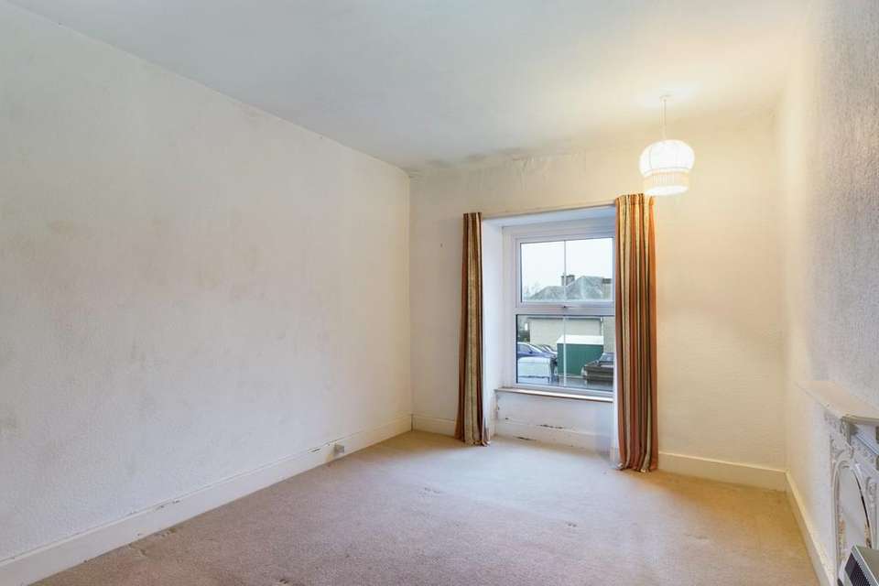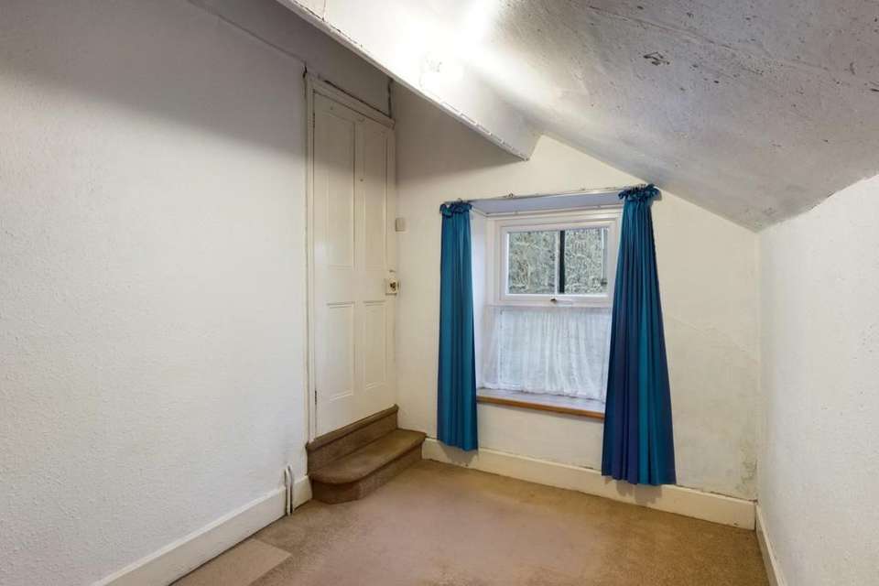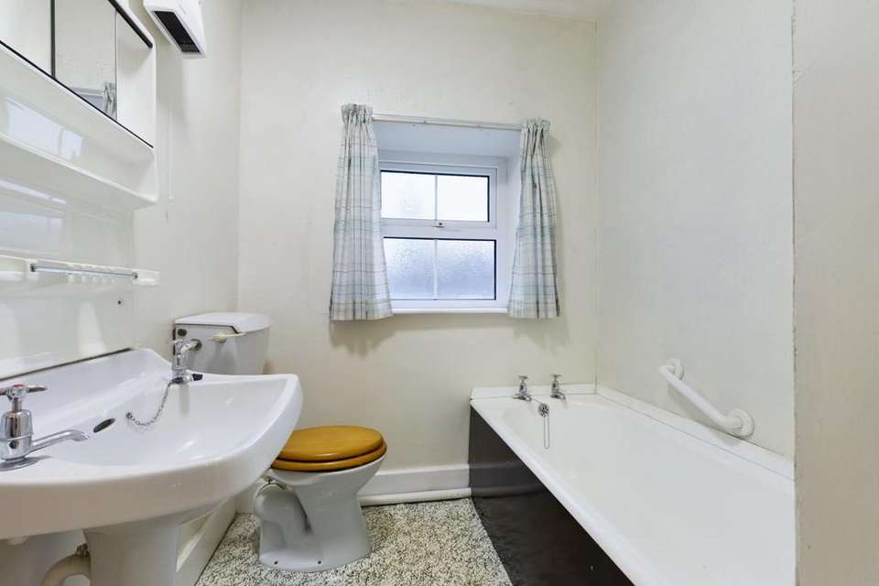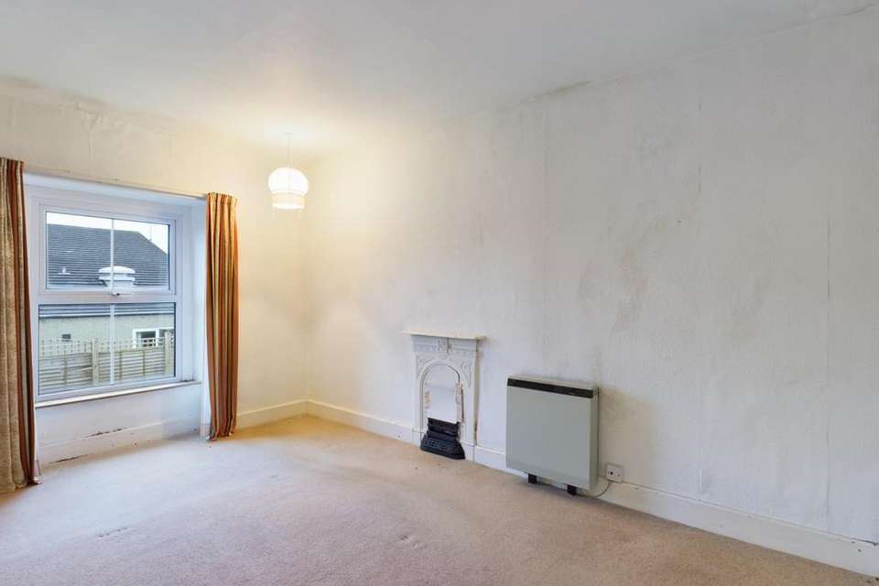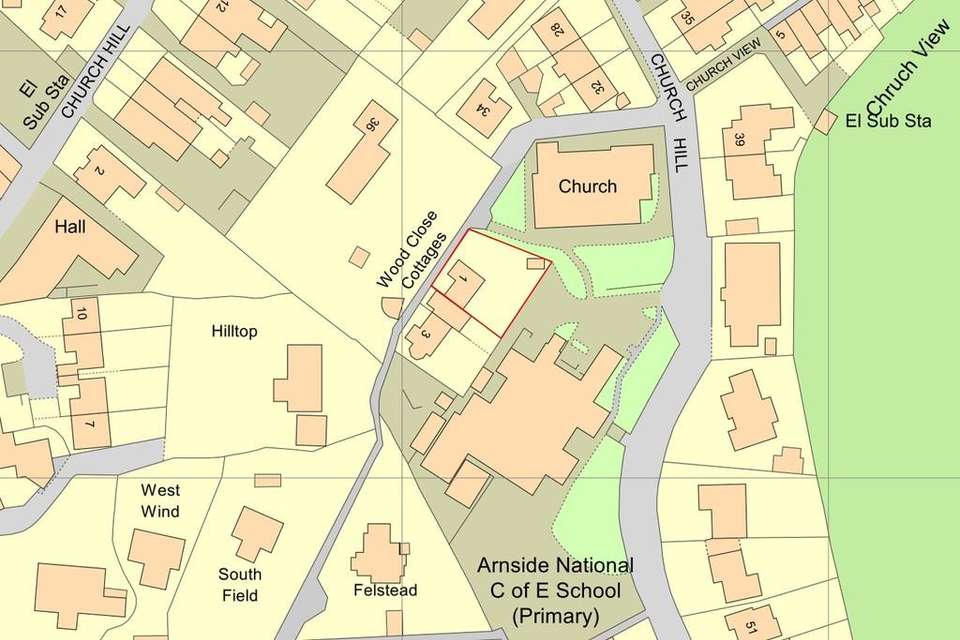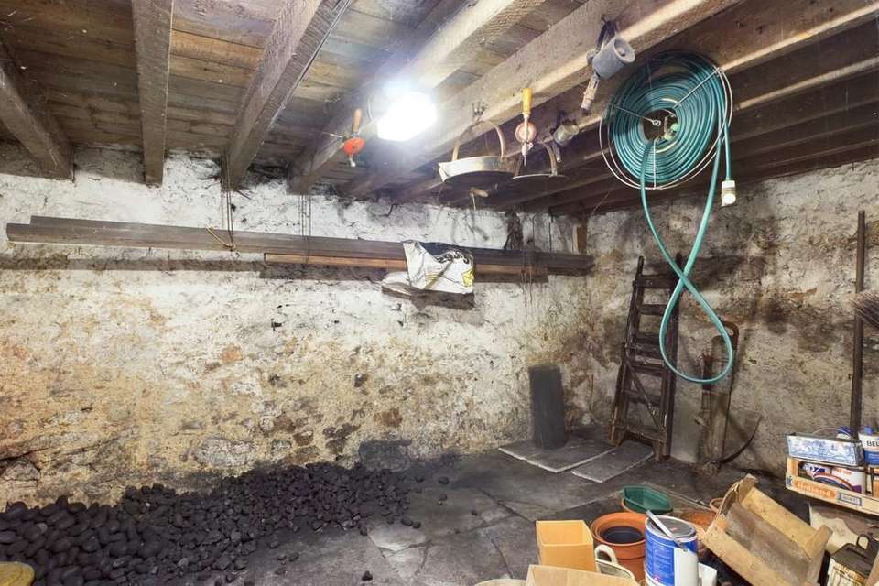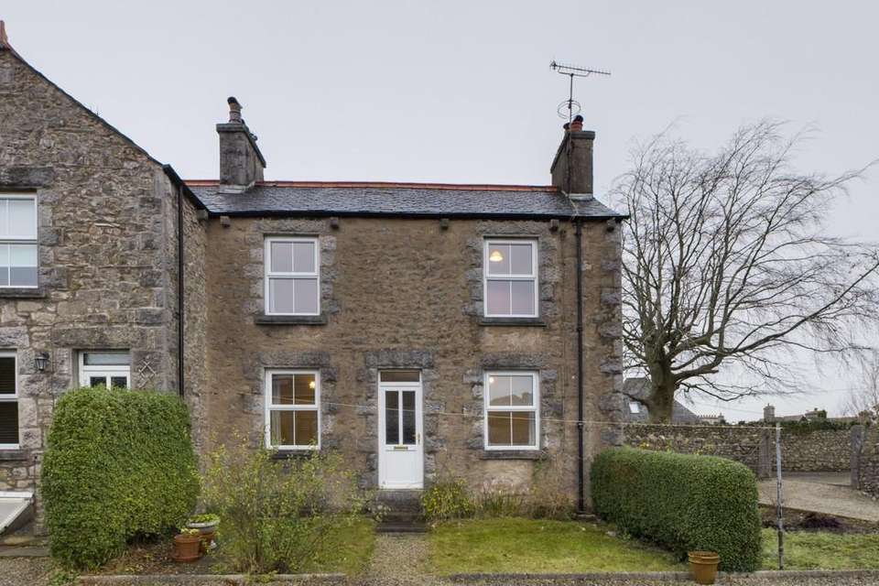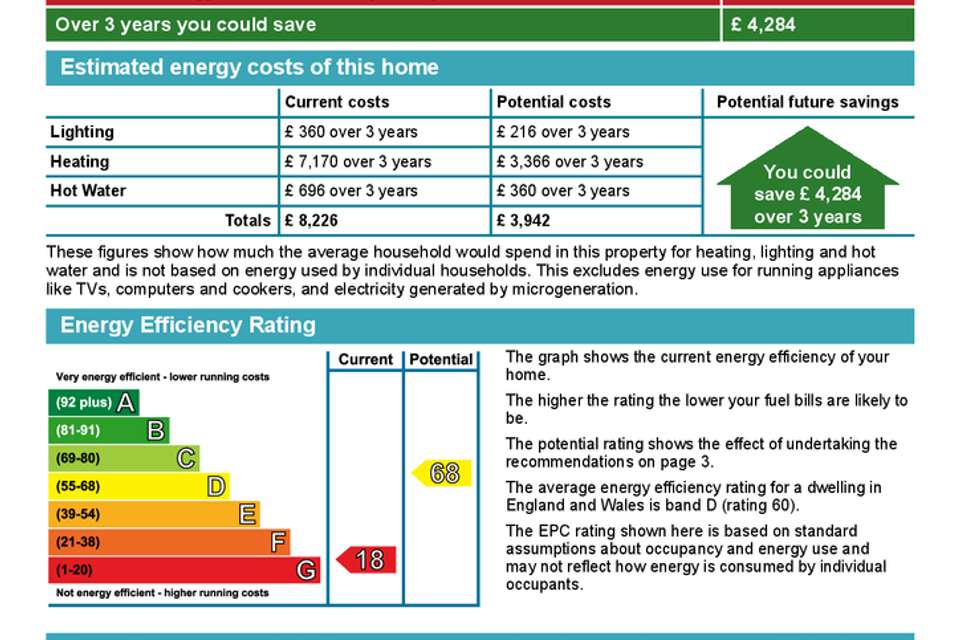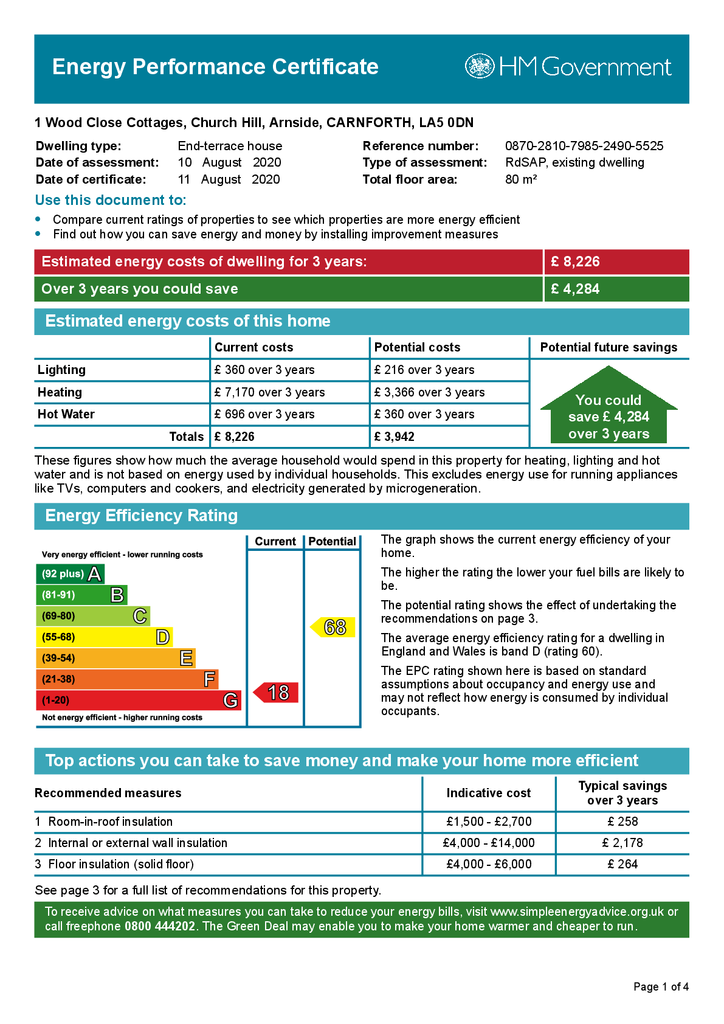3 bedroom end of terrace house for sale
Church Hill, Arnside, Cumbria, LA5 0DNterraced house
bedrooms
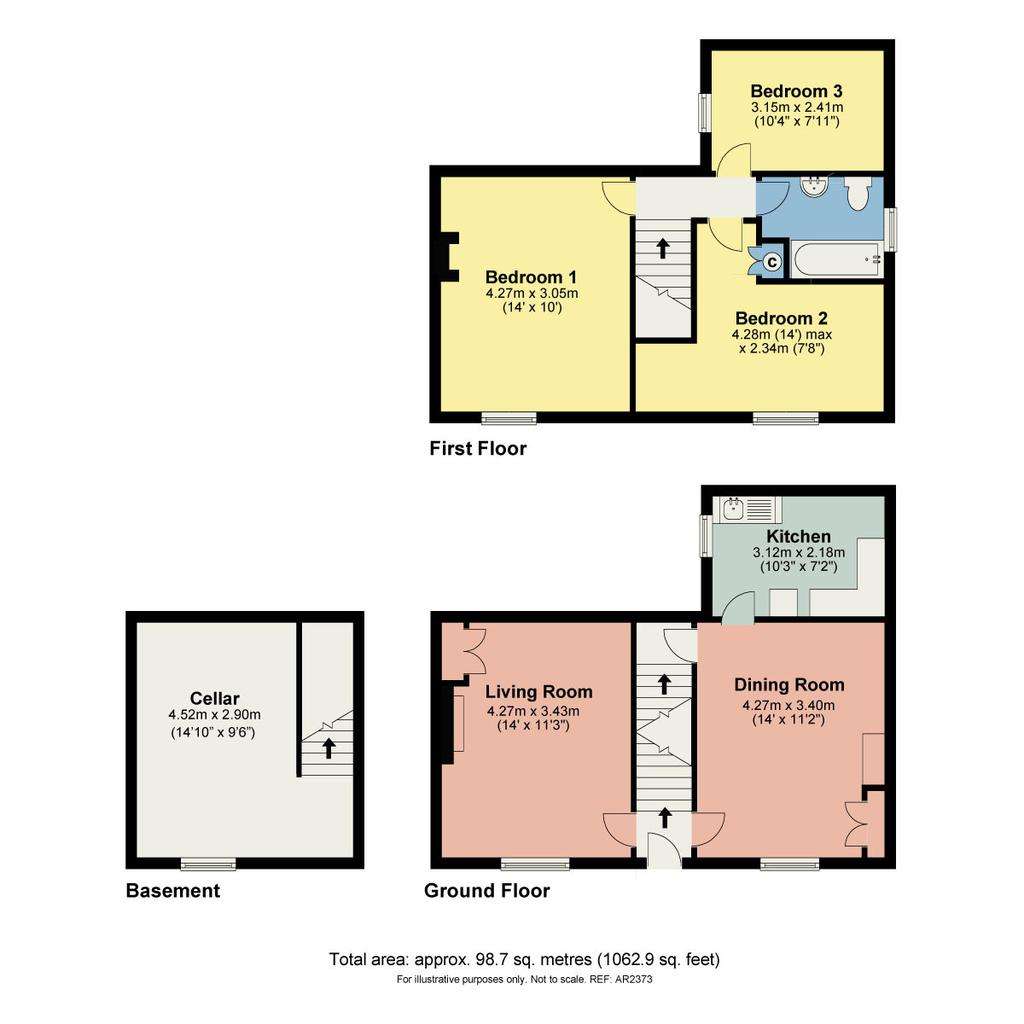
Property photos

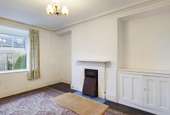
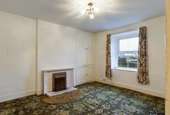
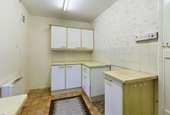
+9
Property description
Location From the Arnside Office, proceed along the Promenade bearing left past The Albion onto Silverdale Road. Take the first left onto Church Hill and just before the church a little way up on the right there is a private lane / footpath. Go up the lane to just beyond the churchyard and proceed through the metal gate onto the gravelled drive and number one is the first cottage.
Entrance Hall with laminate floor, access to ground floor rooms and stairs to first floor.
Living Room 14' 0" x 11' 3" (4.27m x 3.43m) with built-in cupboard, Victorian style fireplace with iron surround and mantlepiece, cornicing to ceiling and double-glazed window to the front.
Dining Room 14' 0" x 11' 2" (4.27m x 3.4m) with built-in cupboard, Victorian style fireplace with tile inset and tiled hearth, double-glazed window to front and an electric heater. Access to stairs to:
Cellar 14' 10" x 9' 69" (4.52m x 4.5m) with flagged floor, light and window.
Kitchen 10' 3" x 7' 2" (3.12m x 2.18m) with wall and base units, sink unit, extractor fan, electric heater and double-glazed window to rear courtyard.
First Floor
Landing with access to the loft.
Bedroom One 14' 0" x 10' 0" (4.27m x 3.05m) fireplace, electric heater and double-glazed window.
Bedroom Two 14' 0" x 7' 8 (maximum)" (4.27m x 2.34m) double-glazed window and airing cupboard containing the hot water tank.
Bedroom Three 10' 4" x 7' 11" (3.15m x 2.41m) with double-glazed window.
Bathroom with panelled bath, wash hand basin, W,C., double-glazed window and electric wall heater.
Outside gated access to a gravelled driveway giving access to the rear of the property. Timber garage, timber shed and greenhouse.
Tenure Freehold.
Services Mains electric, water and drainage.
Council Tax Band 'C' - South Lakeland District Council
Energy Performance Certificate The full Energy Performance Certificate is available on our website and also at any of our offices.
Viewings Strictly by appointment with Hackney & Leigh Arnside Office.
Entrance Hall with laminate floor, access to ground floor rooms and stairs to first floor.
Living Room 14' 0" x 11' 3" (4.27m x 3.43m) with built-in cupboard, Victorian style fireplace with iron surround and mantlepiece, cornicing to ceiling and double-glazed window to the front.
Dining Room 14' 0" x 11' 2" (4.27m x 3.4m) with built-in cupboard, Victorian style fireplace with tile inset and tiled hearth, double-glazed window to front and an electric heater. Access to stairs to:
Cellar 14' 10" x 9' 69" (4.52m x 4.5m) with flagged floor, light and window.
Kitchen 10' 3" x 7' 2" (3.12m x 2.18m) with wall and base units, sink unit, extractor fan, electric heater and double-glazed window to rear courtyard.
First Floor
Landing with access to the loft.
Bedroom One 14' 0" x 10' 0" (4.27m x 3.05m) fireplace, electric heater and double-glazed window.
Bedroom Two 14' 0" x 7' 8 (maximum)" (4.27m x 2.34m) double-glazed window and airing cupboard containing the hot water tank.
Bedroom Three 10' 4" x 7' 11" (3.15m x 2.41m) with double-glazed window.
Bathroom with panelled bath, wash hand basin, W,C., double-glazed window and electric wall heater.
Outside gated access to a gravelled driveway giving access to the rear of the property. Timber garage, timber shed and greenhouse.
Tenure Freehold.
Services Mains electric, water and drainage.
Council Tax Band 'C' - South Lakeland District Council
Energy Performance Certificate The full Energy Performance Certificate is available on our website and also at any of our offices.
Viewings Strictly by appointment with Hackney & Leigh Arnside Office.
Council tax
First listed
Over a month agoEnergy Performance Certificate
Church Hill, Arnside, Cumbria, LA5 0DN
Placebuzz mortgage repayment calculator
Monthly repayment
The Est. Mortgage is for a 25 years repayment mortgage based on a 10% deposit and a 5.5% annual interest. It is only intended as a guide. Make sure you obtain accurate figures from your lender before committing to any mortgage. Your home may be repossessed if you do not keep up repayments on a mortgage.
Church Hill, Arnside, Cumbria, LA5 0DN - Streetview
DISCLAIMER: Property descriptions and related information displayed on this page are marketing materials provided by Hackney & Leigh - Arnside. Placebuzz does not warrant or accept any responsibility for the accuracy or completeness of the property descriptions or related information provided here and they do not constitute property particulars. Please contact Hackney & Leigh - Arnside for full details and further information.





