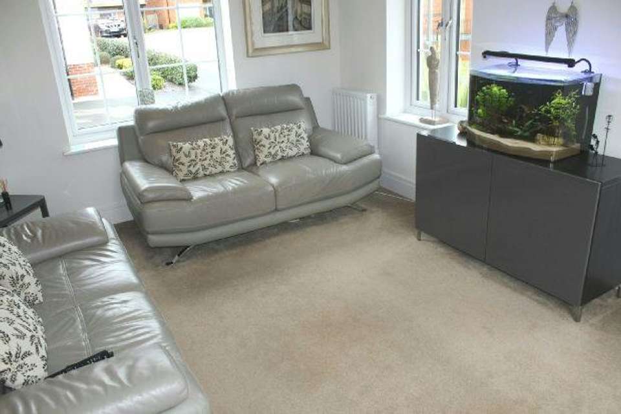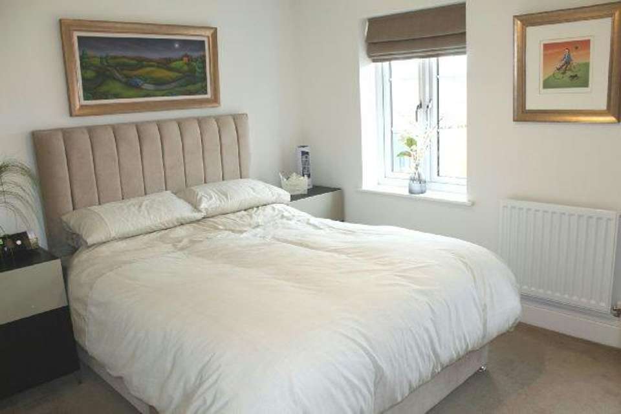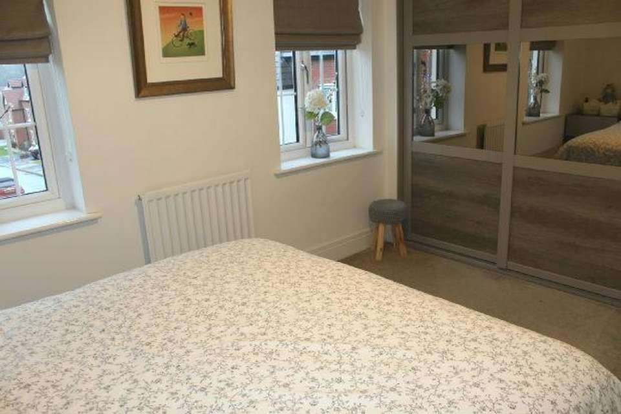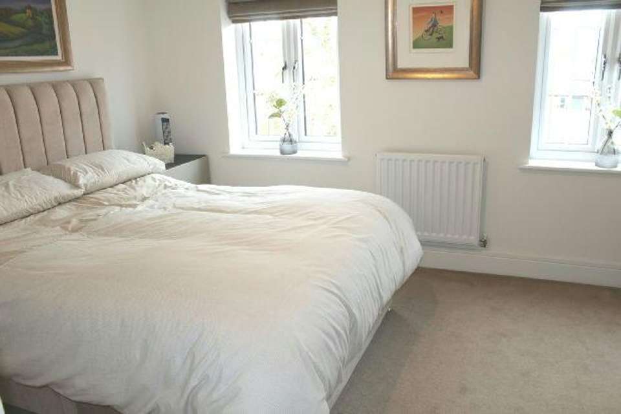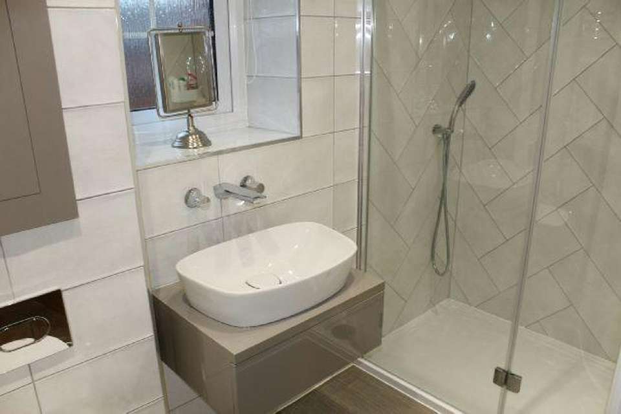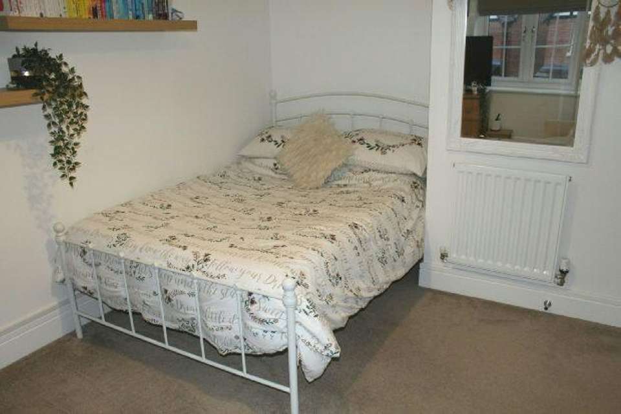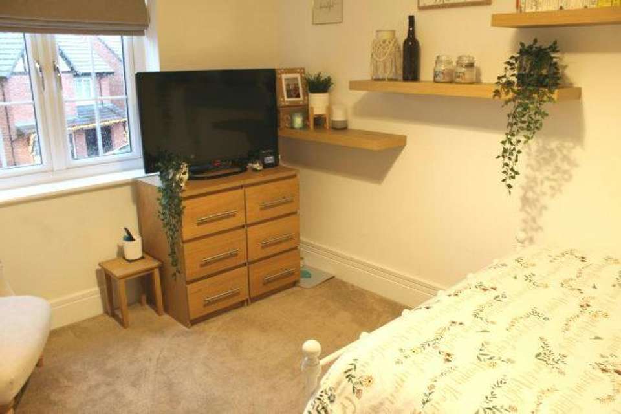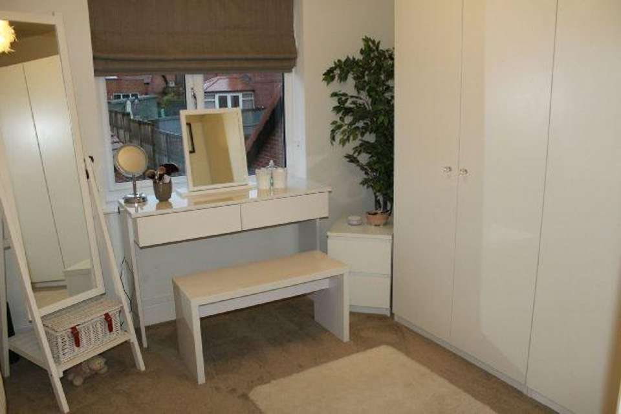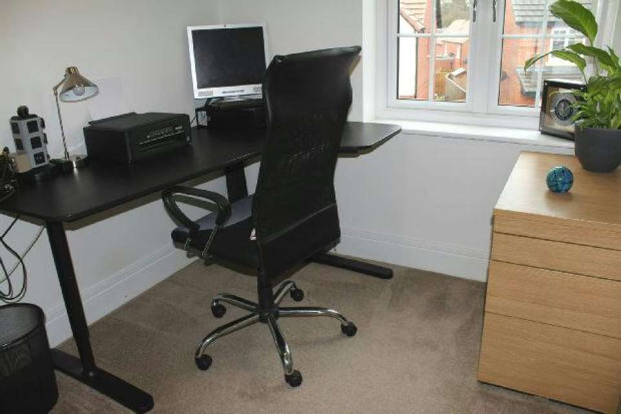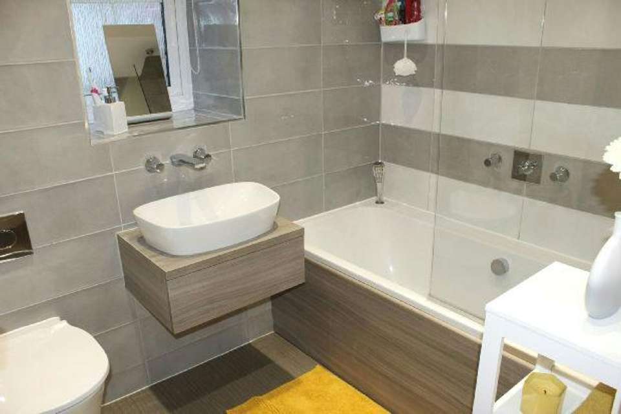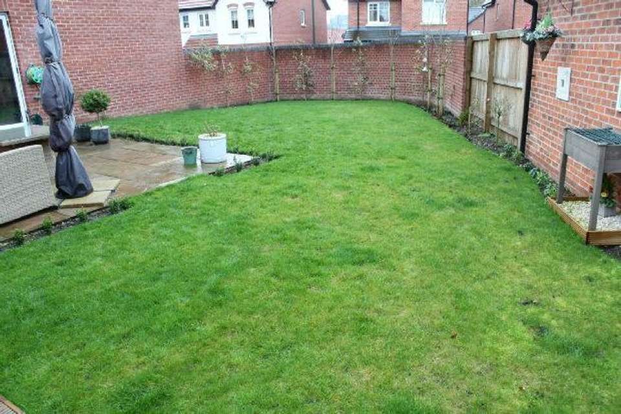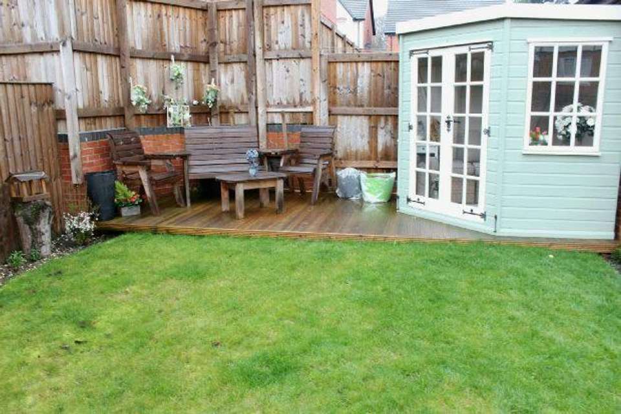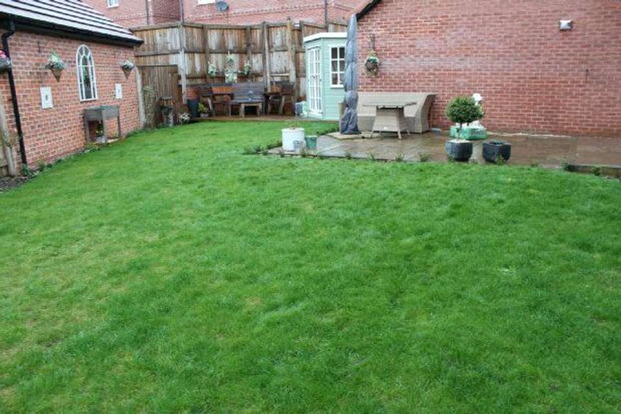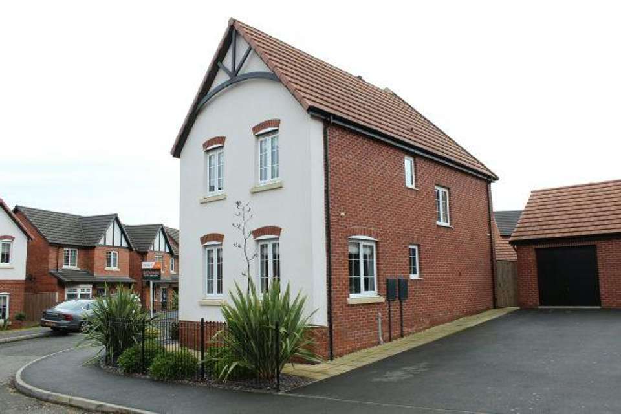4 bedroom detached house for sale
Damstead Park Avenue, Alfretondetached house
bedrooms
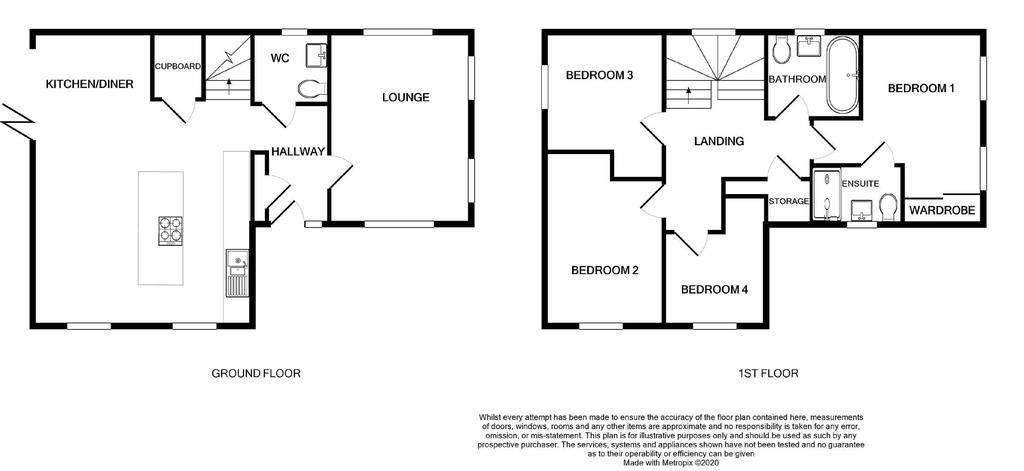
Property photos

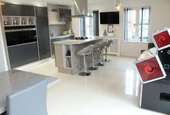
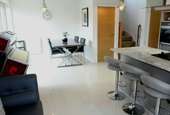
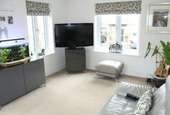
+14
Property description
EXCLUSIVE DETACHED FAMILY HOME
FOUR BEDROOMS
EN-SUITE AND CLOAKROOM
FANTASTIC LIVING KITCHEN
MUST BE VIEWED
ENERGY RATING B
Green and May are delighted to offer to the market this executive modern detached home built to a very high specification by Avant Homes circa 2018 ,making this a must have acquisition for the needs of a growing family. The property is presented in excellent decorative order and must be viewed internally to fully appreciate the standard and contemporary layout of the accommodation offered, which very briefly comprises: Entrance hall, cloakroom/W.C., Lounge and an amazing spacious, living dining kitchen with bi fold doors to the rear garden. There are built in appliances to include two ovens, hob, extractor, washing machine/dryer, and dishwasher and fridge freezer. Stairs rise from the kitchen to the first floor accommodation where there is a Master bedroom with chic en-suite shower room, three further bedrooms and a beautifully appointed family bathroom. There is a gas fired central heating system and double glazing where specified. To the outside of the property there are well planned gardens to the front and rear with lawn, decking and patio areas and a summerhouse. The development has fantastic transport links to the M1/A38.
Hall:
The property is approached via a double glazed door to the side elevation, central heating radiator and tiled floor.
Cloakroom / W.C.:
With guest suite comprising: low level W.C. with concealed cistern, wash hand basin, ceiling spot lights, tiled floor and extractor fan.
Fitted Dining Kitchen:
6.81m (22ft 4in) maximum x 5.11m (16ft 9in) narrowing to 14ft 5
This is a beautifully appointed kitchen having been designed with modern family living in mind. There is a range of wall and base units, complementary tiling to the walls and floor, contrasting work surfaces, and a feature centre island with gas hob with stainless steel extractor chimney over and useful storage below. There are built in appliances to include two ovens, plate warming drawer, washer/dryer, microwave, dishwasher and fridge and freezer. There is a stainless steel sink unit with mixer tap, stairs rising to the first floor accommodation, under stairs store, ceiling spot lights, T.V. aerial connection point, and two central heating radiators, two double glazed windows to the front and bi folding doors to the rear garden.
Lounge:
This is a pleasant room with double glazed windows to the side and front elevations, central heating radiator and T.V. aerial connection point.
Landing:
With double glazed window to the rear elevation, built in cupboard and access to the loft space.
Bedroom 1:
3.84m (12ft 7in) plus wardrobe recess x 2.97m (9ft 9in) plus recess
This is a lovely Master bedroom with two double glazed windows to the side elevation, fitted wardrobes with mirror fronted doors, T.V. aerial connection point and central heating radiator.
En - Suite Shower Room:
With chic white three piece suite comprising: shower enclosure with twin head shower, wall mounted wash hand basin with waterfall tap and useful drawer, low level W.C., with concealed cistern, heated towel rail, double glazed window to the front elevation and complementary tiling to the walls.
Bedroom 2:
3.3m (10ft 10in) widening to 12ft 11 x 2.77m (9ft 1in)
With central heating radiator, double glazed window to the front elevation and T. V. aerial connection point.
Bedroom 3:
2.77m (9ft 1in) widening to 11ft 1 x 3.05m (10ft 0in)
With double glazed window to the side elevation, T.V. aerial connection point and central heating radiator.
Bedroom 4:
2.18m (7ft 2in) widening to 9ft 5 x 2.26m (7ft 5in) maximum
With double glazed window to the front elevation, T.V. aerial connection point and central heating radiator.
Bathroom:
This is an elegant bathroom with white three piece suite comprising: panelled bath with shower over and separate hand held shower and a glazed shower screen. There is a low level W.C. with concealed cistern and push flush, wash hand basin with storage drawer, complementary tiling to the walls, shaver point, heated towel rail and double glazed window to the rear elevation.
Outside:
To the rear of the property there is an enclosed garden which is laid mainly to lawn with decorative flower and shrub borders. There is paved patio area and a raised decking area with summerhouse which is included within the sale price. A driveway to the side provides off road car parking and access to the garage which has an up and over door. To the front there are ornamental boundary railings and slate borders with attractive shrubs.
Viewing Arrangements:
Note to purchasers: The property may be viewed by contacting Green & May 7 days a week. We have not tested any fittings, systems, services or appliances at this property and cannot verify them to be in working order or to be within the seller's ownership. We have not verified the construction, the condition or the tenure of the property. Intending purchasers are advised to make the appropriate enquires prior to purchase. If you require any further information prior to viewing please contact our office, particularly if travelling some distance. Please note that the measurements have been taken using a laser tape measure. Would potential purchasers note that the property is an unusual shape and the measurements are approximate.
Directional Notes:
The property may be approached by leaving Alfreton Town centre via High Street. At the traffic lights turn left into King Street which continues as Derby Road. At the traffic light junction turn right into Eachwell Lane and turn left into Damstead Park Avenue, follow the road round and the property is easily identified on the left hand side by the 'For Sale' board.
FOUR BEDROOMS
EN-SUITE AND CLOAKROOM
FANTASTIC LIVING KITCHEN
MUST BE VIEWED
ENERGY RATING B
Green and May are delighted to offer to the market this executive modern detached home built to a very high specification by Avant Homes circa 2018 ,making this a must have acquisition for the needs of a growing family. The property is presented in excellent decorative order and must be viewed internally to fully appreciate the standard and contemporary layout of the accommodation offered, which very briefly comprises: Entrance hall, cloakroom/W.C., Lounge and an amazing spacious, living dining kitchen with bi fold doors to the rear garden. There are built in appliances to include two ovens, hob, extractor, washing machine/dryer, and dishwasher and fridge freezer. Stairs rise from the kitchen to the first floor accommodation where there is a Master bedroom with chic en-suite shower room, three further bedrooms and a beautifully appointed family bathroom. There is a gas fired central heating system and double glazing where specified. To the outside of the property there are well planned gardens to the front and rear with lawn, decking and patio areas and a summerhouse. The development has fantastic transport links to the M1/A38.
Hall:
The property is approached via a double glazed door to the side elevation, central heating radiator and tiled floor.
Cloakroom / W.C.:
With guest suite comprising: low level W.C. with concealed cistern, wash hand basin, ceiling spot lights, tiled floor and extractor fan.
Fitted Dining Kitchen:
6.81m (22ft 4in) maximum x 5.11m (16ft 9in) narrowing to 14ft 5
This is a beautifully appointed kitchen having been designed with modern family living in mind. There is a range of wall and base units, complementary tiling to the walls and floor, contrasting work surfaces, and a feature centre island with gas hob with stainless steel extractor chimney over and useful storage below. There are built in appliances to include two ovens, plate warming drawer, washer/dryer, microwave, dishwasher and fridge and freezer. There is a stainless steel sink unit with mixer tap, stairs rising to the first floor accommodation, under stairs store, ceiling spot lights, T.V. aerial connection point, and two central heating radiators, two double glazed windows to the front and bi folding doors to the rear garden.
Lounge:
This is a pleasant room with double glazed windows to the side and front elevations, central heating radiator and T.V. aerial connection point.
Landing:
With double glazed window to the rear elevation, built in cupboard and access to the loft space.
Bedroom 1:
3.84m (12ft 7in) plus wardrobe recess x 2.97m (9ft 9in) plus recess
This is a lovely Master bedroom with two double glazed windows to the side elevation, fitted wardrobes with mirror fronted doors, T.V. aerial connection point and central heating radiator.
En - Suite Shower Room:
With chic white three piece suite comprising: shower enclosure with twin head shower, wall mounted wash hand basin with waterfall tap and useful drawer, low level W.C., with concealed cistern, heated towel rail, double glazed window to the front elevation and complementary tiling to the walls.
Bedroom 2:
3.3m (10ft 10in) widening to 12ft 11 x 2.77m (9ft 1in)
With central heating radiator, double glazed window to the front elevation and T. V. aerial connection point.
Bedroom 3:
2.77m (9ft 1in) widening to 11ft 1 x 3.05m (10ft 0in)
With double glazed window to the side elevation, T.V. aerial connection point and central heating radiator.
Bedroom 4:
2.18m (7ft 2in) widening to 9ft 5 x 2.26m (7ft 5in) maximum
With double glazed window to the front elevation, T.V. aerial connection point and central heating radiator.
Bathroom:
This is an elegant bathroom with white three piece suite comprising: panelled bath with shower over and separate hand held shower and a glazed shower screen. There is a low level W.C. with concealed cistern and push flush, wash hand basin with storage drawer, complementary tiling to the walls, shaver point, heated towel rail and double glazed window to the rear elevation.
Outside:
To the rear of the property there is an enclosed garden which is laid mainly to lawn with decorative flower and shrub borders. There is paved patio area and a raised decking area with summerhouse which is included within the sale price. A driveway to the side provides off road car parking and access to the garage which has an up and over door. To the front there are ornamental boundary railings and slate borders with attractive shrubs.
Viewing Arrangements:
Note to purchasers: The property may be viewed by contacting Green & May 7 days a week. We have not tested any fittings, systems, services or appliances at this property and cannot verify them to be in working order or to be within the seller's ownership. We have not verified the construction, the condition or the tenure of the property. Intending purchasers are advised to make the appropriate enquires prior to purchase. If you require any further information prior to viewing please contact our office, particularly if travelling some distance. Please note that the measurements have been taken using a laser tape measure. Would potential purchasers note that the property is an unusual shape and the measurements are approximate.
Directional Notes:
The property may be approached by leaving Alfreton Town centre via High Street. At the traffic lights turn left into King Street which continues as Derby Road. At the traffic light junction turn right into Eachwell Lane and turn left into Damstead Park Avenue, follow the road round and the property is easily identified on the left hand side by the 'For Sale' board.
Council tax
First listed
Over a month agoDamstead Park Avenue, Alfreton
Placebuzz mortgage repayment calculator
Monthly repayment
The Est. Mortgage is for a 25 years repayment mortgage based on a 10% deposit and a 5.5% annual interest. It is only intended as a guide. Make sure you obtain accurate figures from your lender before committing to any mortgage. Your home may be repossessed if you do not keep up repayments on a mortgage.
Damstead Park Avenue, Alfreton - Streetview
DISCLAIMER: Property descriptions and related information displayed on this page are marketing materials provided by Green & May - Alfreton. Placebuzz does not warrant or accept any responsibility for the accuracy or completeness of the property descriptions or related information provided here and they do not constitute property particulars. Please contact Green & May - Alfreton for full details and further information.





