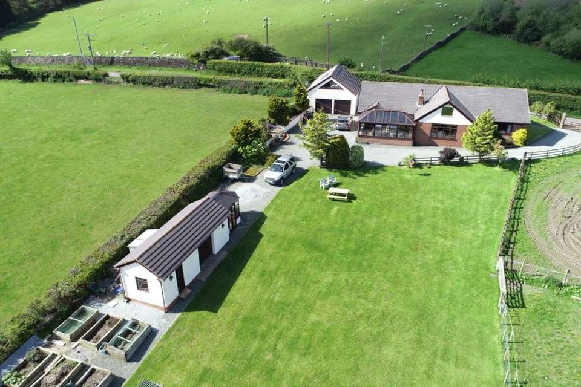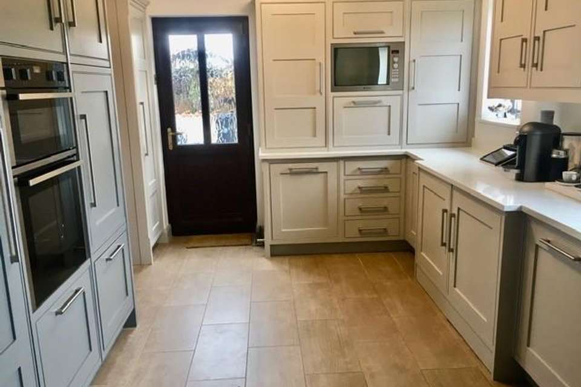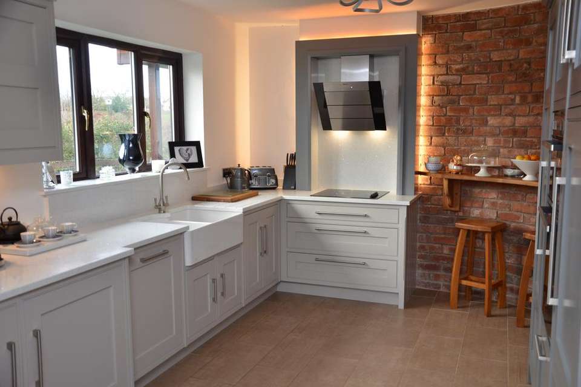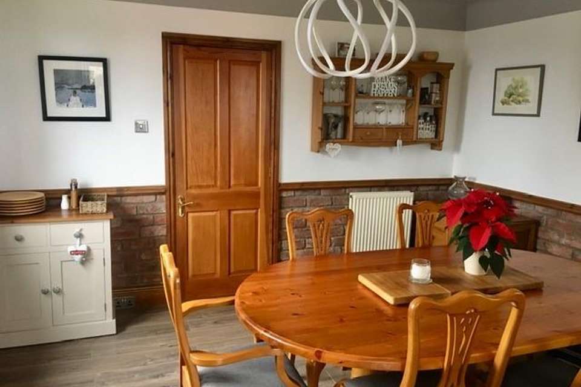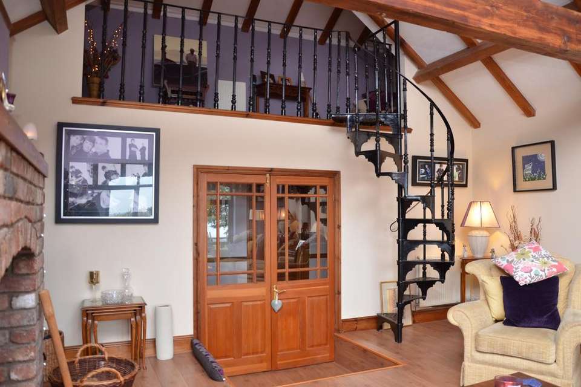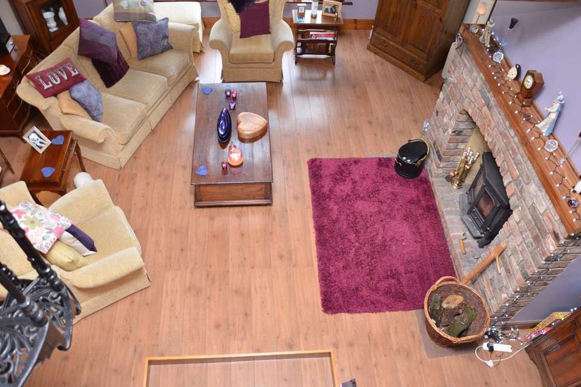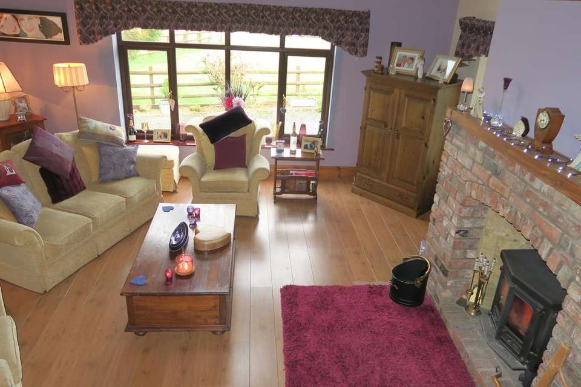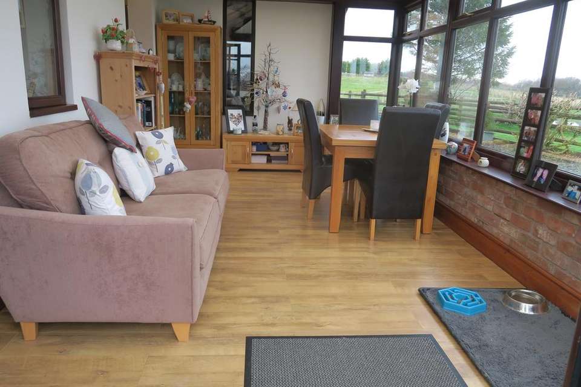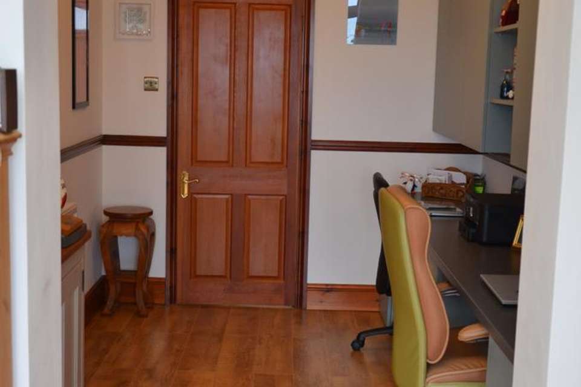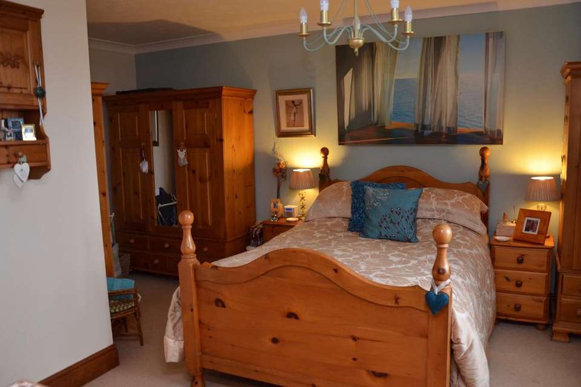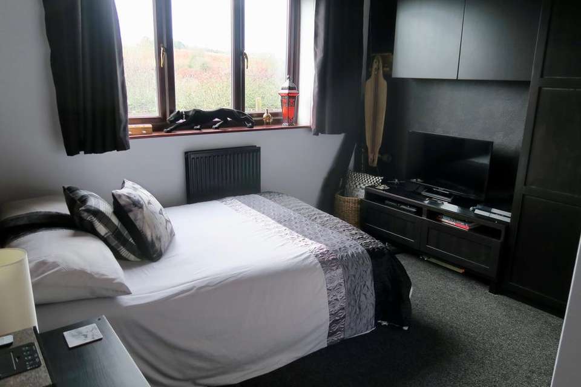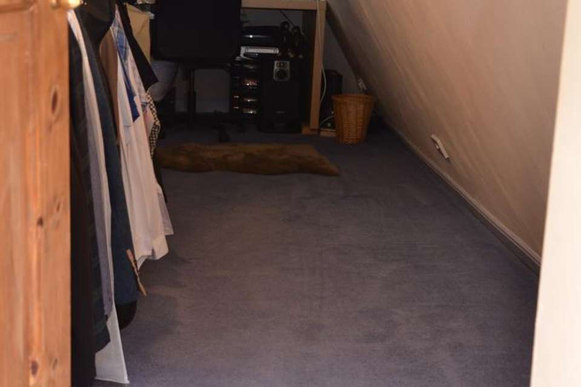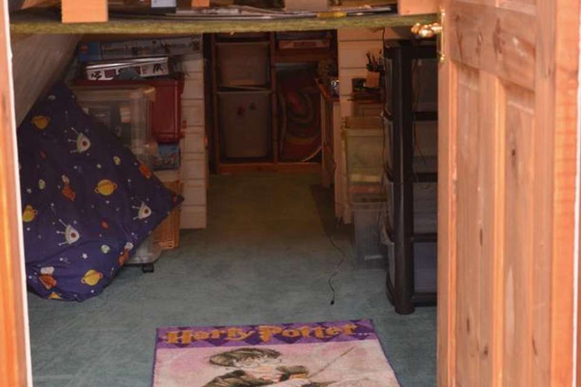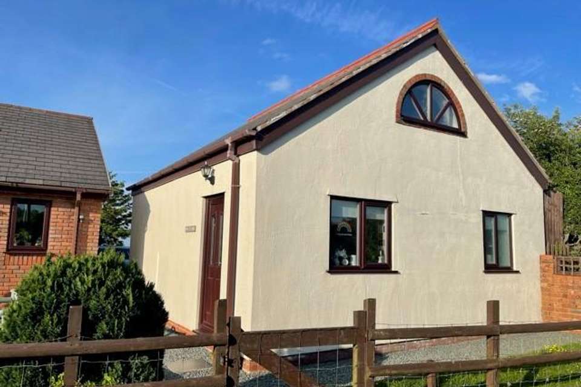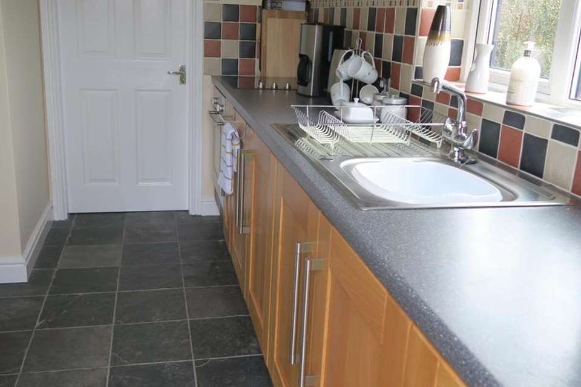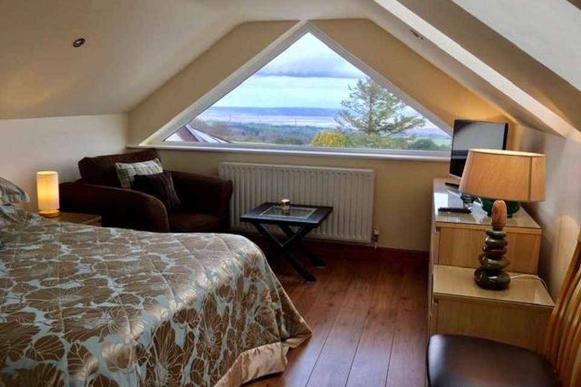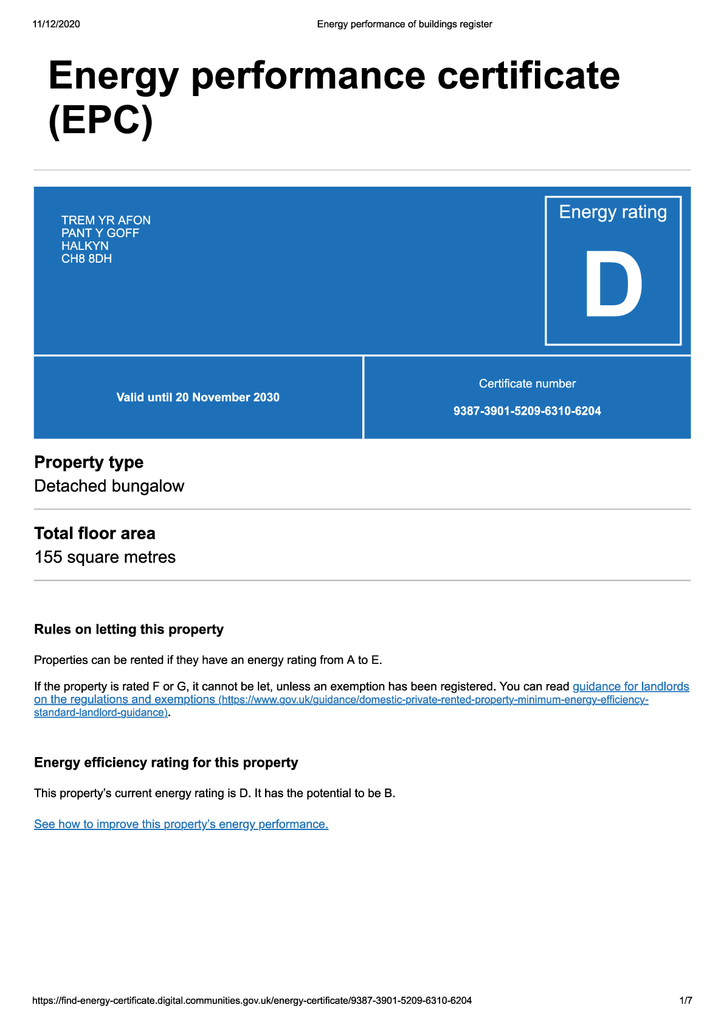3 bedroom property for sale
Pant Y Gof, Halkyn, Flintshirebungalow
bedrooms
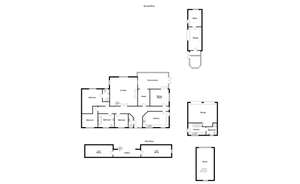
Property photos

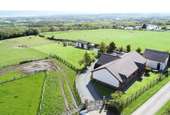
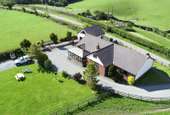
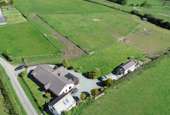
+16
Property description
Trem Yr Afon is an exceptional, individually designed three bed bungalow in an elevated position, set in grounds extending in total to approximately three acres and boasts a one bedroom annex, which offers rental income opportunities with scope to extend subject to the necessary planning consents and a detached home office with hard wired wi-fi, ideal for those working from home.The property offers spacious well appointed accommodation, immaculately presented throughout, complimented with pitch pine doors and quality fittings and, in brief comprises recently installed bespoke ‘Truwood’ kitchen with Neff appliances, dining room, conservatory, study/office, large lounge with minstrel gallery, three double bedrooms, one ensuite and cloakroom.The property is located in an idyllic rural location with outstanding far reaching views over the Dee Estuary towards the Wirral and Merseyside and on a clear day even Blackpool Tower! The property is within easy reach of the A55 expressway providing commuter links to the North West and the North Wales Coast.Viewing is highly recommended
The dwelling was individually designed by the current owners and has been well maintained and is immaculately presented throughout. Constructed of brick, rendered in part, beneath a tiled roof and offering versatile accommodation the property comprises: KitchenRecently installed bespoke ‘Truwood’ kitchen handpainted in Farrow & Ball grey shades with full range of soft close fitted units, white diamond quartz worktops and splashbacks. Villeroy & Boch porcelain double bowl Belfast sink with a Franke mixer tap, integrated tall larder fridge and integrated Neff appliances including freezer, dishwasher, double oven, electric hob and extractor. There is also an integrated Hotpoint microwave, curved exposed original reclaimed brick feature wall with a bespoke solid oak wall mounted breakfast bar and under floor heating. Dining RoomRecently decorated with pitch pine dado rail, original reclaimed exposed brick wall to lower half, newly layed laminate flooring and double radiator, with internal hardwood glazed double doors leading into conservatory. Unique deep plaster cornice. ConservatoryBuilt on an original reclaimed brick base with modern UPVC double glazed windows to three sides, which includes double UPVC patio doors leading outside, laminate flooring, double radiator and a walk way leading into the study/office. Study/Office With continuation of laminate flooring, soft close fitted units, desktop and power points, all set up for home working. Hallway Spacious 42ft galley hallway with curved walls leading to front door, pitch pine dado rail, newly fittled carpet and 3 double radiators. Unique deep plaster cornice. CloakroomWhite suite comprising w.c., wash hand basin, part tiled walls, with pitch pine dado rail, fitted carpet, leading to a quadrant storage area which houses a single radiator and pull cord light. LoungeDouble glazed windows to front and side aspects, vaulted ceiling with exposed beams and truss, double door dual fuel burner with exposed original reclaimed brick surround, hearth and bespoke pitch pine mantelpiece, for those cosy nights. This is overlooked by the minstrel gallery, accessed via a cast iron spiral staircase. A great place to relax whilst enjoying the views through the picture frame window. To each side of the minstrel gallery are rooms currently used as an office and a hobby room, giving access to large loft storage space.
Master BedroomDouble with double glazed UPVC window to rear aspect, carpet and double radiator. En SuiteWhite suite comprising low level flush w.c, shell shaped wash hand basin with pedestal, corner quadrant shower cubicle, contrasting fully tiled walls and floor. BedroomDouble with UPVC double glazed window to front aspect, soft closing fitted wardrobes, carpet and double radiator. Bedroom/SnugDouble with UPVC double glazed window to front aspect, carpet and radiator. Currently used as a snug. BathroomWhite porcelain suite including low level flush w.c., pedestal wash hand basin and elevated cast iron freestanding roll top bath, all with solid brass fittings, dado rail, half tiled walls, double radiator and laminate flooring. GARDENS & GROUNDSThe property is approached over the sweeping pebbled driveway to the rear, with gated entrance, leading to ample parking and turning area in front of the double garage.The grounds in total extend to approximately 3.2 acres. To the rear there is a neatly lawned area with raised planters and beyond are the paddocks with mains water drinking trough, and field shelter, ideal for equestrian enthusiasts, lifestyle users and smallholders. To the front there is a lawn area with mature shrubs and a pebbled path running the length of the bungalow, both sides leading to the rear. Outbuildings:Annexe including Double Garage Constructed of block and render, under a tiled roof. In brief, the accommodation comprises to the ground floor fully fitted modern kitchen with handmade oakdoors, integrated appliances with Welsh slate flooring throughout, bathroom with low level flush w.c., wash hand basin and shower cubicle. To the first floor is an open plan living/dining area and bedroom with outstanding rural panoramic views. Two Velux windows and two double radiators. To the rear of the ground floor is a substantial double garage with electric up and over remote controlled doors, power and light installed, housing the Worcester oil boiler. This building could be used as an annexe, for a dependent relative, or as a great opportunity to generate an income either as a holiday let, Airbnb or as a rental short or long term.
Detached Office, Garage and Conservatory Potting ShedSituated in the rear garden is the block built, rendered detached office with fitted white gloss soft close units, adjoining garage with an up and over door, and conservatory potting shed, with external water tap. There is mains power and water. The office boasts hard wired wi-fi, ideal as a home office with envious views! There is scope subject to the necessary planning consents to extend the accommodation. ServicesMains Electricity. Mains WaterOil fired Worcester BoilerPrivate DrainagePre-wired mains electricity for installation of a hot tubExternal hot and cold water tapsExternal PIR security flood lighting EPCCurrent D Council TaxFlintshire County Council – Band F ViewingStrictly by appointment through the selling agents. TenureThe property is sold freehold with vacant possession upon completion. Easements, Wayleaves, Public & Private Rights of WayThe property is sold subject to an with the benefit of all public and private rights of way, light, drainage, cable, pylons or other easements, restrictions or obligations, whether or not the same are described in these particulars or contract of sale. Sale Particulars & PlansThe plans and schedule of land is based on the Ordnance Survey. These particulars and plans are believed to be correct, but neither the vendor nor the agents shall be held liable for any error or mis-statement, fault or defect in the particulars and plans, neither shall such error, mis-statement, fault or defect annul the sale. The purchasers will be deemed to have inspected the property and satisfied themselves as to the condition and circumstances thereof. Money Laundering The purchaser will be required to provide verification documents for identity and address purposes and will be notified of acceptable documents at point of sale. Guide Price Offers in the region of £699,999Directions: Head out of Mold on the A541 towards Denbigh for approximately two and a half miles before turning right onto B5123 sign posted Rhosesmor. Continue for approximately 5 miles through Berth Ddu before turning right at The Blue Bell Inn. At the junction turn left, continue and just after the sharp left bend there is a pond on the right hand side, the property is located a short distance thereafter on the left hand side. ?
The dwelling was individually designed by the current owners and has been well maintained and is immaculately presented throughout. Constructed of brick, rendered in part, beneath a tiled roof and offering versatile accommodation the property comprises: KitchenRecently installed bespoke ‘Truwood’ kitchen handpainted in Farrow & Ball grey shades with full range of soft close fitted units, white diamond quartz worktops and splashbacks. Villeroy & Boch porcelain double bowl Belfast sink with a Franke mixer tap, integrated tall larder fridge and integrated Neff appliances including freezer, dishwasher, double oven, electric hob and extractor. There is also an integrated Hotpoint microwave, curved exposed original reclaimed brick feature wall with a bespoke solid oak wall mounted breakfast bar and under floor heating. Dining RoomRecently decorated with pitch pine dado rail, original reclaimed exposed brick wall to lower half, newly layed laminate flooring and double radiator, with internal hardwood glazed double doors leading into conservatory. Unique deep plaster cornice. ConservatoryBuilt on an original reclaimed brick base with modern UPVC double glazed windows to three sides, which includes double UPVC patio doors leading outside, laminate flooring, double radiator and a walk way leading into the study/office. Study/Office With continuation of laminate flooring, soft close fitted units, desktop and power points, all set up for home working. Hallway Spacious 42ft galley hallway with curved walls leading to front door, pitch pine dado rail, newly fittled carpet and 3 double radiators. Unique deep plaster cornice. CloakroomWhite suite comprising w.c., wash hand basin, part tiled walls, with pitch pine dado rail, fitted carpet, leading to a quadrant storage area which houses a single radiator and pull cord light. LoungeDouble glazed windows to front and side aspects, vaulted ceiling with exposed beams and truss, double door dual fuel burner with exposed original reclaimed brick surround, hearth and bespoke pitch pine mantelpiece, for those cosy nights. This is overlooked by the minstrel gallery, accessed via a cast iron spiral staircase. A great place to relax whilst enjoying the views through the picture frame window. To each side of the minstrel gallery are rooms currently used as an office and a hobby room, giving access to large loft storage space.
Master BedroomDouble with double glazed UPVC window to rear aspect, carpet and double radiator. En SuiteWhite suite comprising low level flush w.c, shell shaped wash hand basin with pedestal, corner quadrant shower cubicle, contrasting fully tiled walls and floor. BedroomDouble with UPVC double glazed window to front aspect, soft closing fitted wardrobes, carpet and double radiator. Bedroom/SnugDouble with UPVC double glazed window to front aspect, carpet and radiator. Currently used as a snug. BathroomWhite porcelain suite including low level flush w.c., pedestal wash hand basin and elevated cast iron freestanding roll top bath, all with solid brass fittings, dado rail, half tiled walls, double radiator and laminate flooring. GARDENS & GROUNDSThe property is approached over the sweeping pebbled driveway to the rear, with gated entrance, leading to ample parking and turning area in front of the double garage.The grounds in total extend to approximately 3.2 acres. To the rear there is a neatly lawned area with raised planters and beyond are the paddocks with mains water drinking trough, and field shelter, ideal for equestrian enthusiasts, lifestyle users and smallholders. To the front there is a lawn area with mature shrubs and a pebbled path running the length of the bungalow, both sides leading to the rear. Outbuildings:Annexe including Double Garage Constructed of block and render, under a tiled roof. In brief, the accommodation comprises to the ground floor fully fitted modern kitchen with handmade oakdoors, integrated appliances with Welsh slate flooring throughout, bathroom with low level flush w.c., wash hand basin and shower cubicle. To the first floor is an open plan living/dining area and bedroom with outstanding rural panoramic views. Two Velux windows and two double radiators. To the rear of the ground floor is a substantial double garage with electric up and over remote controlled doors, power and light installed, housing the Worcester oil boiler. This building could be used as an annexe, for a dependent relative, or as a great opportunity to generate an income either as a holiday let, Airbnb or as a rental short or long term.
Detached Office, Garage and Conservatory Potting ShedSituated in the rear garden is the block built, rendered detached office with fitted white gloss soft close units, adjoining garage with an up and over door, and conservatory potting shed, with external water tap. There is mains power and water. The office boasts hard wired wi-fi, ideal as a home office with envious views! There is scope subject to the necessary planning consents to extend the accommodation. ServicesMains Electricity. Mains WaterOil fired Worcester BoilerPrivate DrainagePre-wired mains electricity for installation of a hot tubExternal hot and cold water tapsExternal PIR security flood lighting EPCCurrent D Council TaxFlintshire County Council – Band F ViewingStrictly by appointment through the selling agents. TenureThe property is sold freehold with vacant possession upon completion. Easements, Wayleaves, Public & Private Rights of WayThe property is sold subject to an with the benefit of all public and private rights of way, light, drainage, cable, pylons or other easements, restrictions or obligations, whether or not the same are described in these particulars or contract of sale. Sale Particulars & PlansThe plans and schedule of land is based on the Ordnance Survey. These particulars and plans are believed to be correct, but neither the vendor nor the agents shall be held liable for any error or mis-statement, fault or defect in the particulars and plans, neither shall such error, mis-statement, fault or defect annul the sale. The purchasers will be deemed to have inspected the property and satisfied themselves as to the condition and circumstances thereof. Money Laundering The purchaser will be required to provide verification documents for identity and address purposes and will be notified of acceptable documents at point of sale. Guide Price Offers in the region of £699,999Directions: Head out of Mold on the A541 towards Denbigh for approximately two and a half miles before turning right onto B5123 sign posted Rhosesmor. Continue for approximately 5 miles through Berth Ddu before turning right at The Blue Bell Inn. At the junction turn left, continue and just after the sharp left bend there is a pond on the right hand side, the property is located a short distance thereafter on the left hand side. ?
Council tax
First listed
Over a month agoEnergy Performance Certificate
Pant Y Gof, Halkyn, Flintshire
Placebuzz mortgage repayment calculator
Monthly repayment
The Est. Mortgage is for a 25 years repayment mortgage based on a 10% deposit and a 5.5% annual interest. It is only intended as a guide. Make sure you obtain accurate figures from your lender before committing to any mortgage. Your home may be repossessed if you do not keep up repayments on a mortgage.
Pant Y Gof, Halkyn, Flintshire - Streetview
DISCLAIMER: Property descriptions and related information displayed on this page are marketing materials provided by J Bradburne Price & Co Estate Agency - Mold. Placebuzz does not warrant or accept any responsibility for the accuracy or completeness of the property descriptions or related information provided here and they do not constitute property particulars. Please contact J Bradburne Price & Co Estate Agency - Mold for full details and further information.





