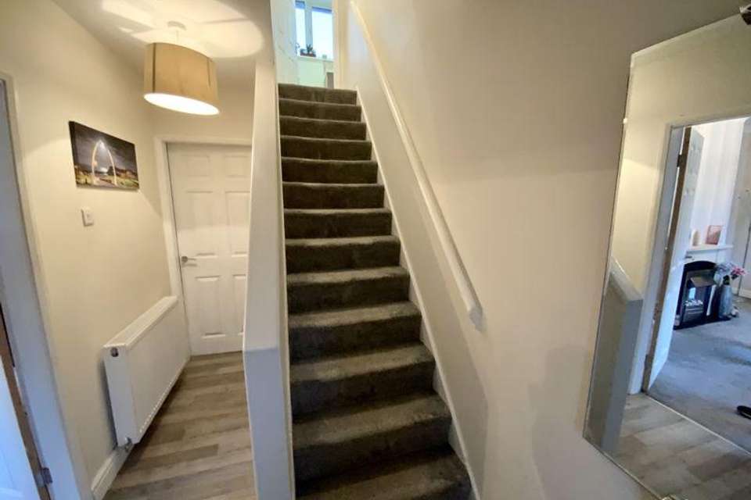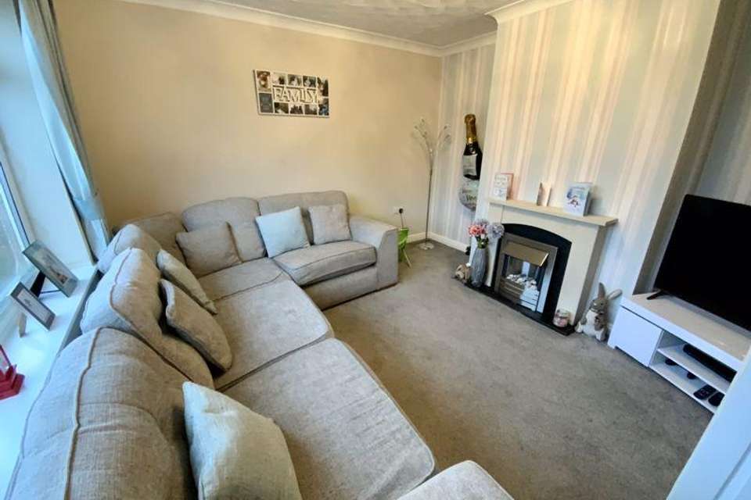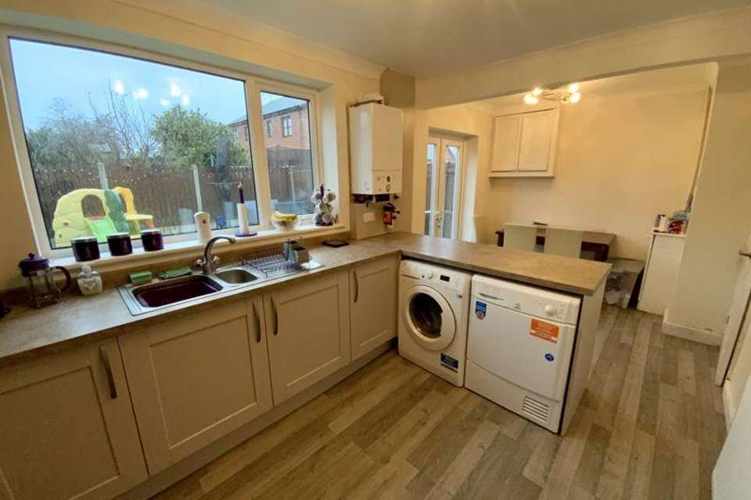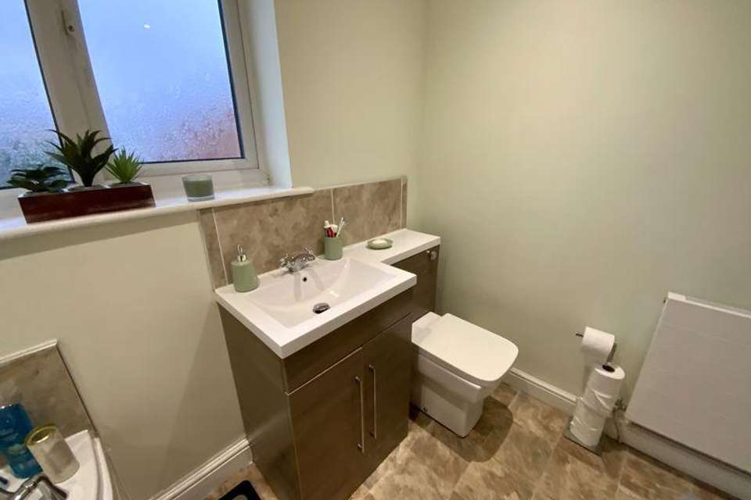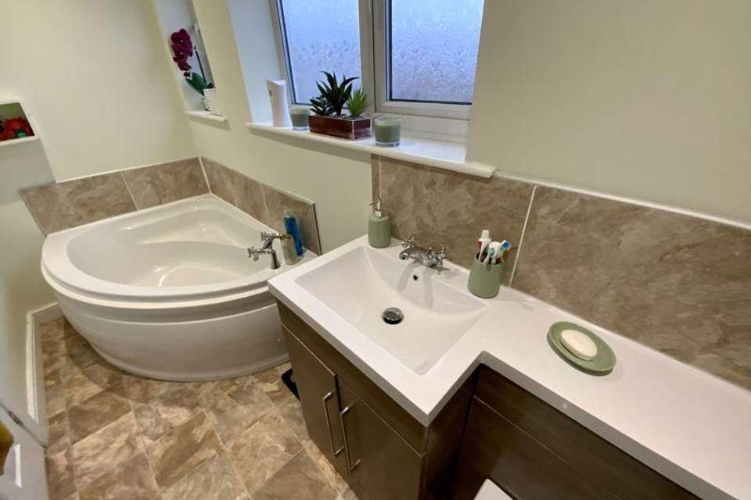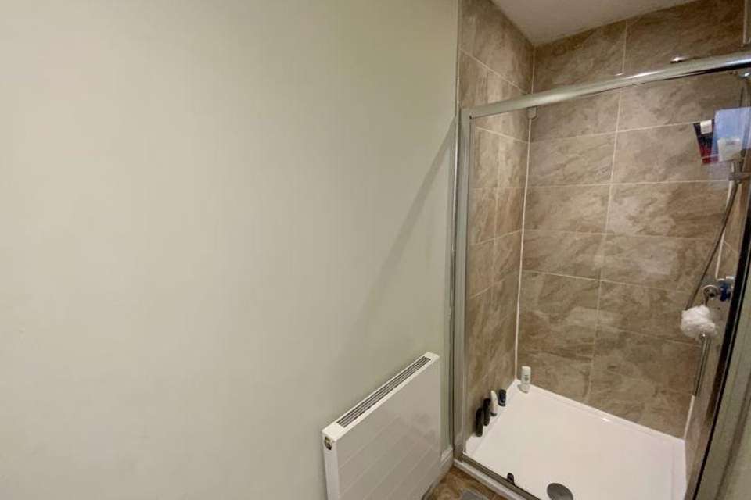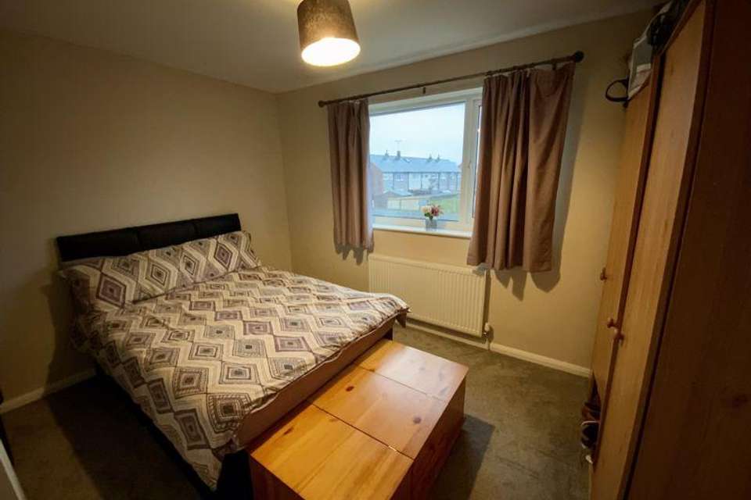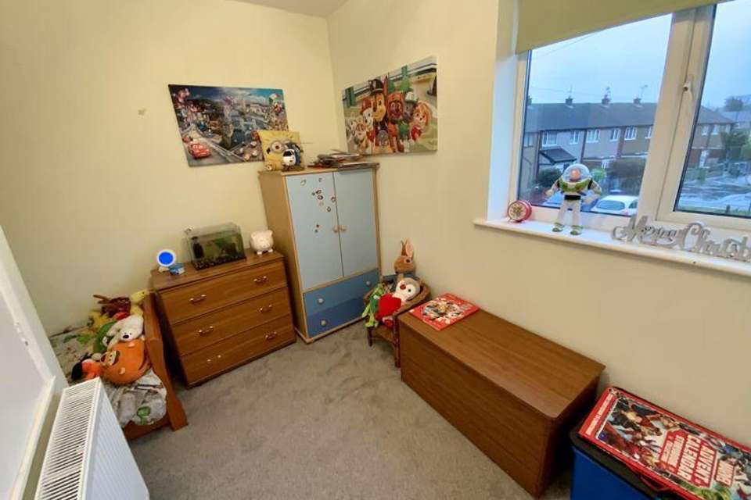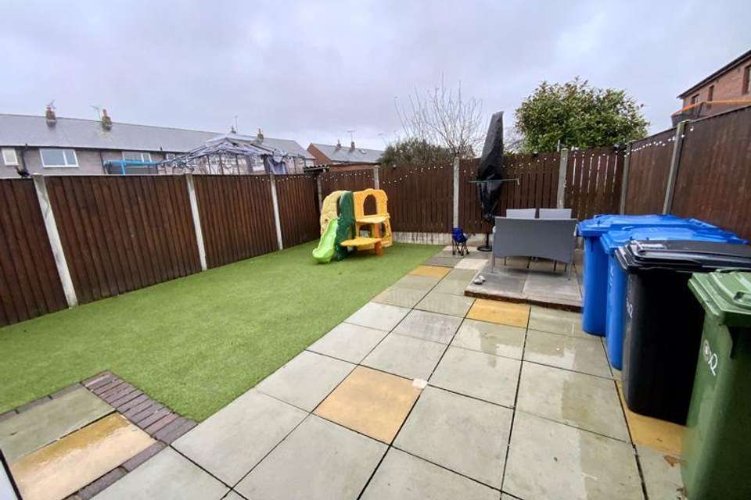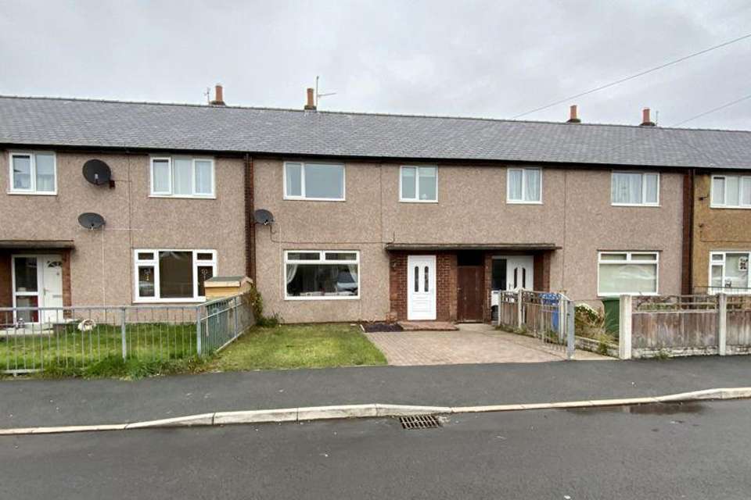3 bedroom terraced house for sale
Heol Clwyd, St Asaphterraced house
bedrooms
Property photos
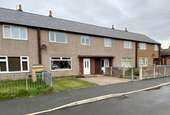
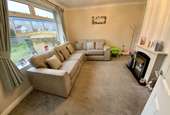
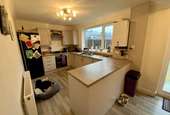
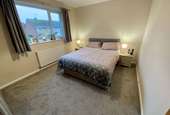
+10
Property description
Williams Estates are pleased to introduce to the market this well presented three bedroom terraced house located in the popular city of St Asaph. The property is ideally located close to local schools, shops and amenities and within easy access to the A55 expressway offering road links towards Chester, Conwy and the national motorway network. Briefly the accommodation comprises entrance hallway, lounge, kitchen/breakfast room, three bedrooms, modern bathroom. The property has a sunny patio area to the rear for ease of maintenance and bounded by fencing. There is off road parking, UPVC double glazing and gas central heating. Viewing essential. No Forward Chain. EPC D
Accommodation
uPVC door with glazed panel opens into:
Entrance Hallway
With radiator, telephone point, power points, radiator, under stairs storage area and stairs off
Lounge - 12' 11'' x 11' 7'' (3.93m x 3.53m)
A lovely light room, with feature fire place, television point, power points, radiator and UPVC double glazed window to front elevation
Kitchen/Breakfast Room - 19' 3'' x 9' 0'' (5.86m x 2.74m)
featuring a range of wall, drawer and base units with complimentary worktop surfaces over, integrated electric oven with four ring gas hob, plumbing for washing machine, space for tumble dryer, space for tall standing fridge freezer, wall mounted gas central heating boiler, space for table , radiator, power points, uPVC French doors lead out to the rear and UPVC double glazed window to rear elevation overlooking the garden area
First floor landing
With loft access hatch
Bedroom One - 13' 3'' x 10' 2'' (4.04m x 3.10m)
With radiator, power points, fitted wardrobes and UPVC double glazed window to front elevation
Bedroom Two - 12' 6'' x 10' 0'' (3.81m x 3.05m)
With radiator, power points and UPVC double glazed window to rear elevation
Bedroom Three - 9' 10'' x 7' 9'' (2.99m x 2.36m)
With radiator, power points, storage cupboard and UPVC double glazed window to front elevation
Bathroom - 7' 5'' x 4' 5'' (2.26m x 1.35m)
In white comprising low flush w.c, wash basin in vanity unit, corner bath, large walk in shower fully tiled, radiator and obscure uPVC window to the rear elevation
Outside
To the front of the property there is a driveway offering off road parking. There is also a lawned area. To the rear of the property there is a low maintenance patio area and an area that has been laid to golden gravel.
Directions
From our Rhuddlan office proceed onto the bypass and into St Asaph, continue until reaching the roundabout and take second exit. Take turning immediately after car garage onto Penrhewl and follow this road taking the first right onto Heol Clwyd where the property can be found on the right by way of our board
Accommodation
uPVC door with glazed panel opens into:
Entrance Hallway
With radiator, telephone point, power points, radiator, under stairs storage area and stairs off
Lounge - 12' 11'' x 11' 7'' (3.93m x 3.53m)
A lovely light room, with feature fire place, television point, power points, radiator and UPVC double glazed window to front elevation
Kitchen/Breakfast Room - 19' 3'' x 9' 0'' (5.86m x 2.74m)
featuring a range of wall, drawer and base units with complimentary worktop surfaces over, integrated electric oven with four ring gas hob, plumbing for washing machine, space for tumble dryer, space for tall standing fridge freezer, wall mounted gas central heating boiler, space for table , radiator, power points, uPVC French doors lead out to the rear and UPVC double glazed window to rear elevation overlooking the garden area
First floor landing
With loft access hatch
Bedroom One - 13' 3'' x 10' 2'' (4.04m x 3.10m)
With radiator, power points, fitted wardrobes and UPVC double glazed window to front elevation
Bedroom Two - 12' 6'' x 10' 0'' (3.81m x 3.05m)
With radiator, power points and UPVC double glazed window to rear elevation
Bedroom Three - 9' 10'' x 7' 9'' (2.99m x 2.36m)
With radiator, power points, storage cupboard and UPVC double glazed window to front elevation
Bathroom - 7' 5'' x 4' 5'' (2.26m x 1.35m)
In white comprising low flush w.c, wash basin in vanity unit, corner bath, large walk in shower fully tiled, radiator and obscure uPVC window to the rear elevation
Outside
To the front of the property there is a driveway offering off road parking. There is also a lawned area. To the rear of the property there is a low maintenance patio area and an area that has been laid to golden gravel.
Directions
From our Rhuddlan office proceed onto the bypass and into St Asaph, continue until reaching the roundabout and take second exit. Take turning immediately after car garage onto Penrhewl and follow this road taking the first right onto Heol Clwyd where the property can be found on the right by way of our board
Council tax
First listed
Over a month agoHeol Clwyd, St Asaph
Placebuzz mortgage repayment calculator
Monthly repayment
The Est. Mortgage is for a 25 years repayment mortgage based on a 10% deposit and a 5.5% annual interest. It is only intended as a guide. Make sure you obtain accurate figures from your lender before committing to any mortgage. Your home may be repossessed if you do not keep up repayments on a mortgage.
Heol Clwyd, St Asaph - Streetview
DISCLAIMER: Property descriptions and related information displayed on this page are marketing materials provided by Williams Estates - Denbigh. Placebuzz does not warrant or accept any responsibility for the accuracy or completeness of the property descriptions or related information provided here and they do not constitute property particulars. Please contact Williams Estates - Denbigh for full details and further information.





