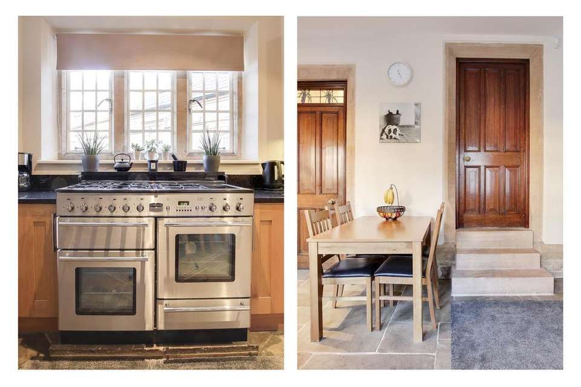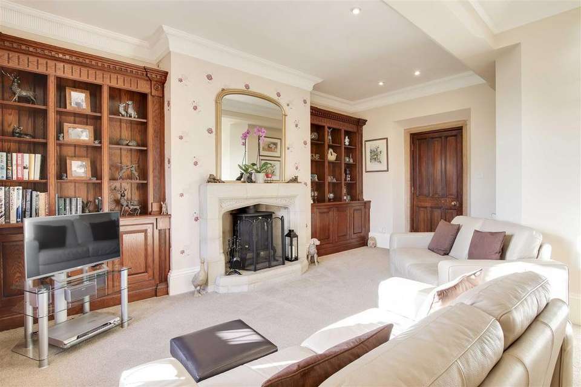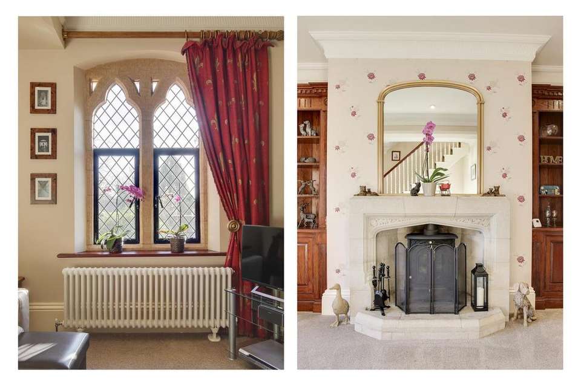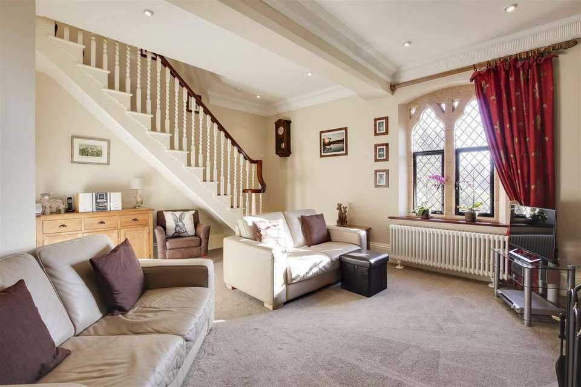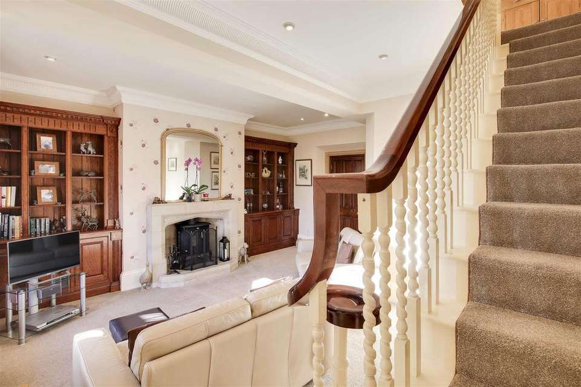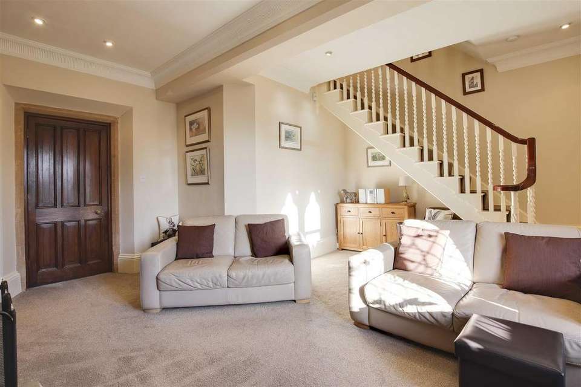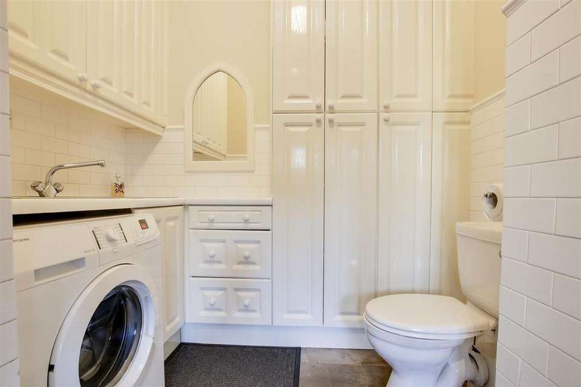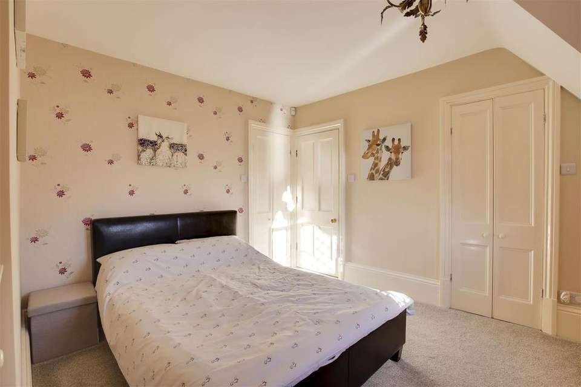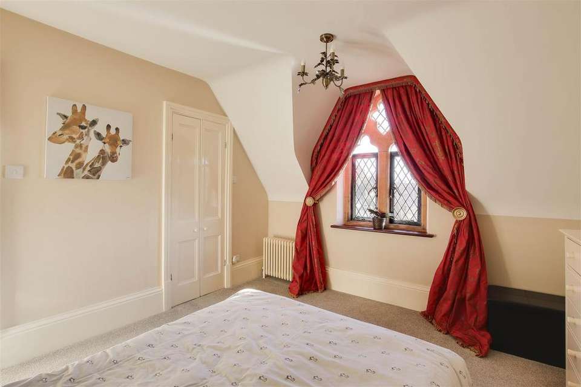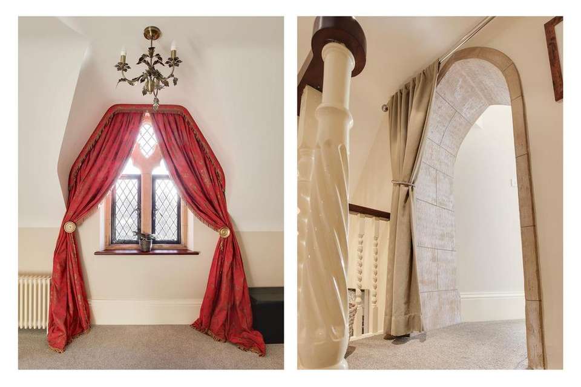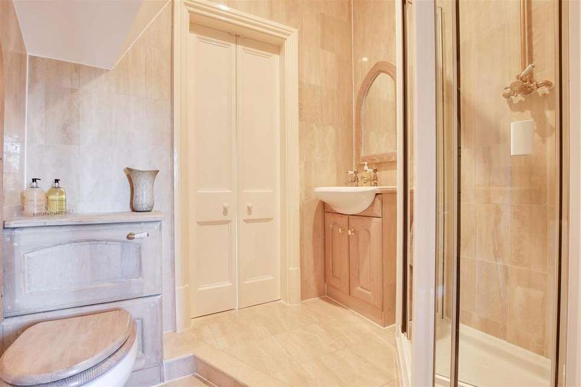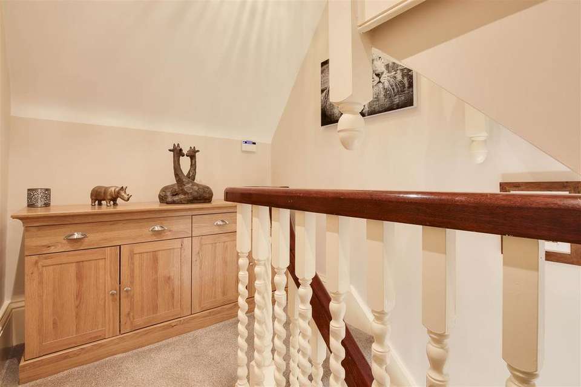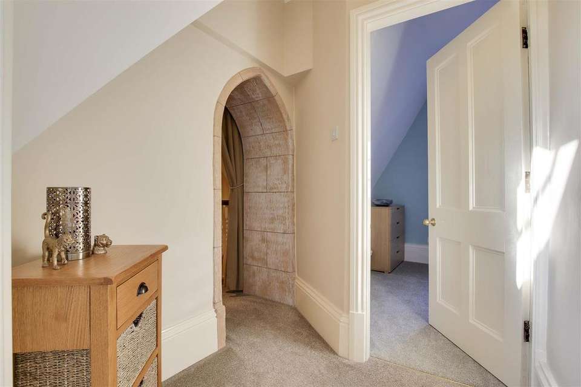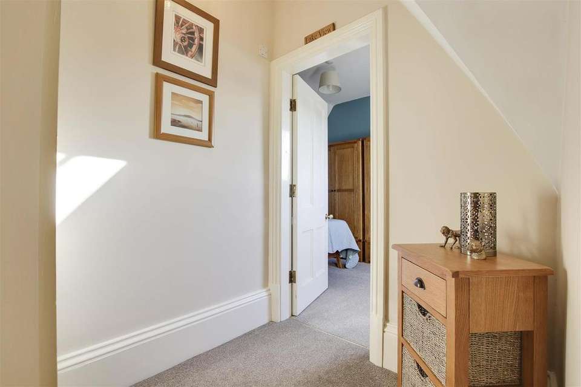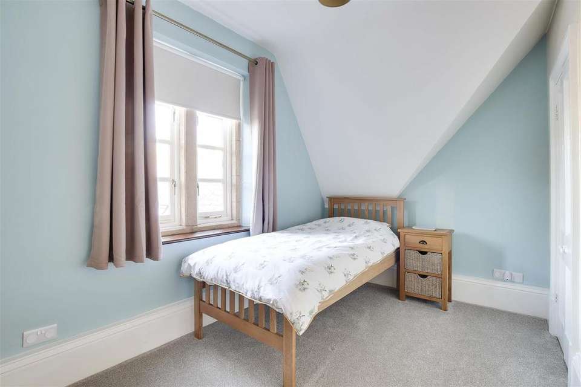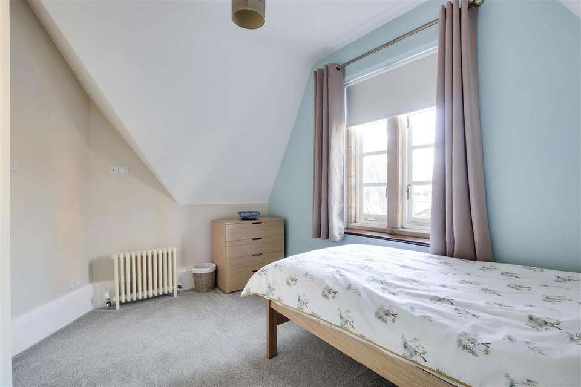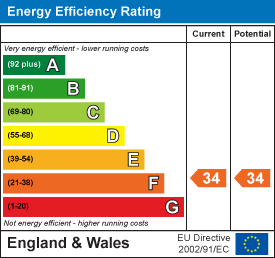3 bedroom cottage for sale
Newstead Abbey Park, Nottinghamshire, NG15 8GEhouse
bedrooms
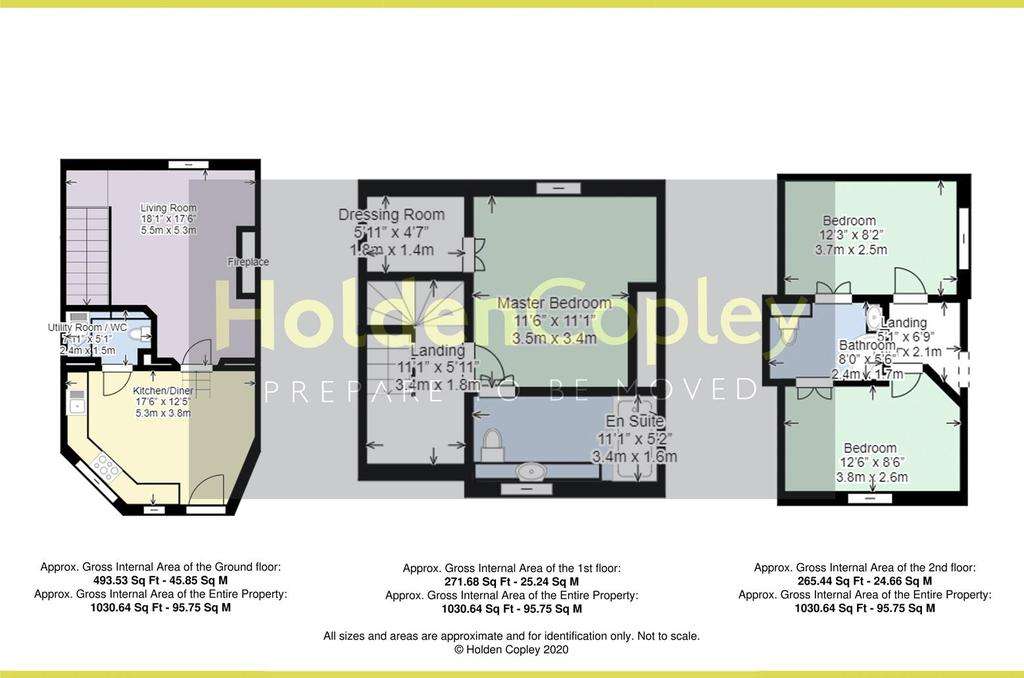
Property photos

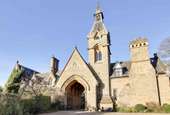
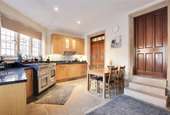
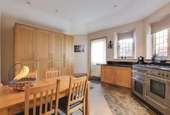
+16
Property description
GRADE II LISTED BUILDING IN STUNNING LOCATION....
We are excited to bring to the market this Grade II gothic property, situated within Newstead Abbey. To the top of its own watchtower, the property enjoys the most breath-taking views which can only be matched by the Abbey itself. The Abbey which dates back to the 12th century - was the former residence of the famous poet Lord Byron who back in 1749 commissioned the work on the castle to enjoy re-enactments on the garden lake. This tranquil estate has 16 oases gardens along with many enchanting walks and trails making it one of a kind and truly a beautiful place to live. The property benefits from a superb mix of original features and modern fittings with a layout that takes advantage of its unique surroundings as well as benefiting from no service charge associated with living in the Abbey grounds. To the ground floor is a solid oak fitted kitchen with Granite worktops and a range of high end appliances complete with a utility room / WC and a spacious living room benefiting from a central stone fireplace with a log burning stove. The first floor offers the master bedroom serviced by an en-suite and a dressing room and upstairs on the second floor are a further two bedrooms and a Jack & Jill shower room suite. The property fronts onto a courtyard with one off road parking space and a log store.
MUST BE VIEWED.
Ground Floor -
Kitchen - 5.5 x 3.8 (18'0" x 12'5") - The kitchen has a range of fitted solid oak base and wall units with brushed stainless steel handles and Black Star Galaxy Granite worktops, under cabinet lighting, an inverted stainless steel sink and a half with mixer taps, an Integrated CDA frost-free fridge freezer, an integrated Gorenje dishwasher, a Rangemaster cooker featuring a double oven, a grill, a pan drawer and a five ring gas hob with a wok stand and plate warmer, electric kickboard heaters, Flagstone flooring, recessed spotlights, three windows and a single door to the communal courtyard
Utility / Wc - 2.4 x 1.5 (7'10" x 4'11") - The utility room has fitted base and wall units, a stainless sink with mixer taps and drainer, space and plumbing for a washing machine, a low level flush W/C, Flagship flooring, a Castle Security alarm panel, partially tiled walls, a wall light fixture and a recently fitted Baxi gas central boiler with a remote thermostat and transferable warranty until April 2029
Living Room - 5.5 x 5.3 (18'0" x 17'4") - The living room has a column radiator, a TV point, a feature stone window with views towards Newstead Abbey, carpeted flooring, a central stone feature fireplace with a log burner, bespoke fitted wooden bookcases and storage cupboards, coving to the ceiling, recessed spotlights and a period open staircase leading to the first floor accommodation
First Floor -
Landing - The landing has carpeted flooring, recessed spotlights and access to the first floor accommodation
Master Bedroom - 3.5 x 3.4 (11'5" x 11'1") - The main bedroom has a feature stone window with extensive views towards the Newstead Abbey, grounds and Upper Lake, carpeted flooring, a column radiator, access into the dressing room and the en-suite
Dressing Room - 1.8 x 1.4 (5'10" x 4'7") - The dressing room has carpeted flooring, fitted shelves and hanging rails
En-Suite - 3.4 x 1.6 (11'1" x 5'2") - The en-suite has a dual flush concealed W/C combined with a vanity unit wash basin and storage cupboards, a 'P' shaped bath with a central taps, an overhead rainfall shower and a shower screen, a chrome heated towel rail, floor to ceiling tiles, recessed spotlights and a frosted glass window with views of the courtyard
Second Floor -
Upper Landing - The upper landing has carpeted flooring and a stone archway
Bedroom Two - 3.7 x 2.5 (12'1" x 8'2") - The second bedroom has a roof window overlooking the Upper Lake and woodland, a column radiator and carpeted flooring
Bathroom - 2.4 x 1.7 (7'10" x 5'6") - The bathroom has a concealed low level flush W/C, a vanity unit wash basin, a corner fitted shower enclosure with a bi-folding shower screen, floor to ceiling tiles, a column radiator and recessed spotlights
Bedroom Three - 3.8 x 2.6 (12'5" x 8'6") - The third bedroom has a window overlooking the courtyard, carpeted flooring and a column radiator
Outside - To the front of the property is a communal courtyard with a parking space for one car and a log store
Disclaimer - Agents Disclaimer: HoldenCopley, their clients and employees 1: Are not authorised to make or give any representations or warranties in relation to the property either here or elsewhere, either on their own behalf or on behalf of their client or otherwise. They assume no responsibility for any statement that may be made in these particulars. These particulars do not form part of any offer or contract and must not be relied upon as statements or representations of fact. 2: Any areas, measurements or distances are approximate. The text, photographs and plans are for guidance only and are not necessarily comprehensive. It should not be assumed that the property has all necessary planning, building regulation or other consents and HoldenCopley have not tested any services, equipment or facilities. Purchasers must make further investigations and inspections before entering into any agreement.
Purchaser information -The Money Laundering, Terrorist Financing and Transfer of Funds(Information on the Payer) Regulations 2017(MLR 2017) came into force on 26 June 2017. HoldenCopley require any successful purchasers proceeding with a property to provide two forms of identification i.e. passport or photocard driving license and a recent utility bill or bank statement. We are also required to obtain proof of funds and provide evidence of where the funds originated from. This evidence will be required prior to HoldenCopley removing a property from the market and instructing solicitors for your purchase.
Watch Tower - The watch tower has a spiral stone staircase to the first floor, a wooden ladder leading to the second floor, a vertical metal ladder to the top floor and offers breath-taking views overlooking Newstead Abbey, Upper Lake and the grounds
We are excited to bring to the market this Grade II gothic property, situated within Newstead Abbey. To the top of its own watchtower, the property enjoys the most breath-taking views which can only be matched by the Abbey itself. The Abbey which dates back to the 12th century - was the former residence of the famous poet Lord Byron who back in 1749 commissioned the work on the castle to enjoy re-enactments on the garden lake. This tranquil estate has 16 oases gardens along with many enchanting walks and trails making it one of a kind and truly a beautiful place to live. The property benefits from a superb mix of original features and modern fittings with a layout that takes advantage of its unique surroundings as well as benefiting from no service charge associated with living in the Abbey grounds. To the ground floor is a solid oak fitted kitchen with Granite worktops and a range of high end appliances complete with a utility room / WC and a spacious living room benefiting from a central stone fireplace with a log burning stove. The first floor offers the master bedroom serviced by an en-suite and a dressing room and upstairs on the second floor are a further two bedrooms and a Jack & Jill shower room suite. The property fronts onto a courtyard with one off road parking space and a log store.
MUST BE VIEWED.
Ground Floor -
Kitchen - 5.5 x 3.8 (18'0" x 12'5") - The kitchen has a range of fitted solid oak base and wall units with brushed stainless steel handles and Black Star Galaxy Granite worktops, under cabinet lighting, an inverted stainless steel sink and a half with mixer taps, an Integrated CDA frost-free fridge freezer, an integrated Gorenje dishwasher, a Rangemaster cooker featuring a double oven, a grill, a pan drawer and a five ring gas hob with a wok stand and plate warmer, electric kickboard heaters, Flagstone flooring, recessed spotlights, three windows and a single door to the communal courtyard
Utility / Wc - 2.4 x 1.5 (7'10" x 4'11") - The utility room has fitted base and wall units, a stainless sink with mixer taps and drainer, space and plumbing for a washing machine, a low level flush W/C, Flagship flooring, a Castle Security alarm panel, partially tiled walls, a wall light fixture and a recently fitted Baxi gas central boiler with a remote thermostat and transferable warranty until April 2029
Living Room - 5.5 x 5.3 (18'0" x 17'4") - The living room has a column radiator, a TV point, a feature stone window with views towards Newstead Abbey, carpeted flooring, a central stone feature fireplace with a log burner, bespoke fitted wooden bookcases and storage cupboards, coving to the ceiling, recessed spotlights and a period open staircase leading to the first floor accommodation
First Floor -
Landing - The landing has carpeted flooring, recessed spotlights and access to the first floor accommodation
Master Bedroom - 3.5 x 3.4 (11'5" x 11'1") - The main bedroom has a feature stone window with extensive views towards the Newstead Abbey, grounds and Upper Lake, carpeted flooring, a column radiator, access into the dressing room and the en-suite
Dressing Room - 1.8 x 1.4 (5'10" x 4'7") - The dressing room has carpeted flooring, fitted shelves and hanging rails
En-Suite - 3.4 x 1.6 (11'1" x 5'2") - The en-suite has a dual flush concealed W/C combined with a vanity unit wash basin and storage cupboards, a 'P' shaped bath with a central taps, an overhead rainfall shower and a shower screen, a chrome heated towel rail, floor to ceiling tiles, recessed spotlights and a frosted glass window with views of the courtyard
Second Floor -
Upper Landing - The upper landing has carpeted flooring and a stone archway
Bedroom Two - 3.7 x 2.5 (12'1" x 8'2") - The second bedroom has a roof window overlooking the Upper Lake and woodland, a column radiator and carpeted flooring
Bathroom - 2.4 x 1.7 (7'10" x 5'6") - The bathroom has a concealed low level flush W/C, a vanity unit wash basin, a corner fitted shower enclosure with a bi-folding shower screen, floor to ceiling tiles, a column radiator and recessed spotlights
Bedroom Three - 3.8 x 2.6 (12'5" x 8'6") - The third bedroom has a window overlooking the courtyard, carpeted flooring and a column radiator
Outside - To the front of the property is a communal courtyard with a parking space for one car and a log store
Disclaimer - Agents Disclaimer: HoldenCopley, their clients and employees 1: Are not authorised to make or give any representations or warranties in relation to the property either here or elsewhere, either on their own behalf or on behalf of their client or otherwise. They assume no responsibility for any statement that may be made in these particulars. These particulars do not form part of any offer or contract and must not be relied upon as statements or representations of fact. 2: Any areas, measurements or distances are approximate. The text, photographs and plans are for guidance only and are not necessarily comprehensive. It should not be assumed that the property has all necessary planning, building regulation or other consents and HoldenCopley have not tested any services, equipment or facilities. Purchasers must make further investigations and inspections before entering into any agreement.
Purchaser information -The Money Laundering, Terrorist Financing and Transfer of Funds(Information on the Payer) Regulations 2017(MLR 2017) came into force on 26 June 2017. HoldenCopley require any successful purchasers proceeding with a property to provide two forms of identification i.e. passport or photocard driving license and a recent utility bill or bank statement. We are also required to obtain proof of funds and provide evidence of where the funds originated from. This evidence will be required prior to HoldenCopley removing a property from the market and instructing solicitors for your purchase.
Watch Tower - The watch tower has a spiral stone staircase to the first floor, a wooden ladder leading to the second floor, a vertical metal ladder to the top floor and offers breath-taking views overlooking Newstead Abbey, Upper Lake and the grounds
Council tax
First listed
Over a month agoEnergy Performance Certificate
Newstead Abbey Park, Nottinghamshire, NG15 8GE
Placebuzz mortgage repayment calculator
Monthly repayment
The Est. Mortgage is for a 25 years repayment mortgage based on a 10% deposit and a 5.5% annual interest. It is only intended as a guide. Make sure you obtain accurate figures from your lender before committing to any mortgage. Your home may be repossessed if you do not keep up repayments on a mortgage.
Newstead Abbey Park, Nottinghamshire, NG15 8GE - Streetview
DISCLAIMER: Property descriptions and related information displayed on this page are marketing materials provided by Holden Copley - Hucknall. Placebuzz does not warrant or accept any responsibility for the accuracy or completeness of the property descriptions or related information provided here and they do not constitute property particulars. Please contact Holden Copley - Hucknall for full details and further information.





