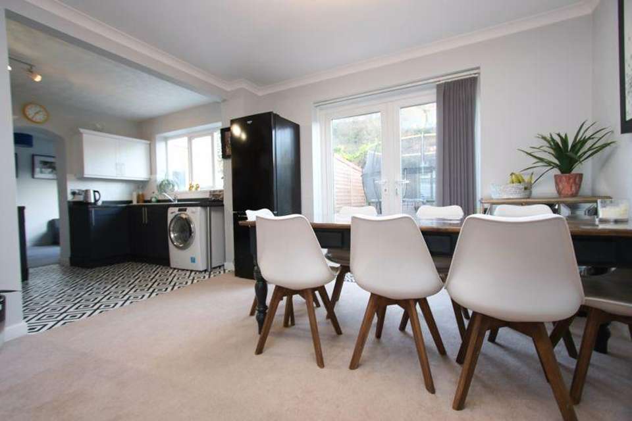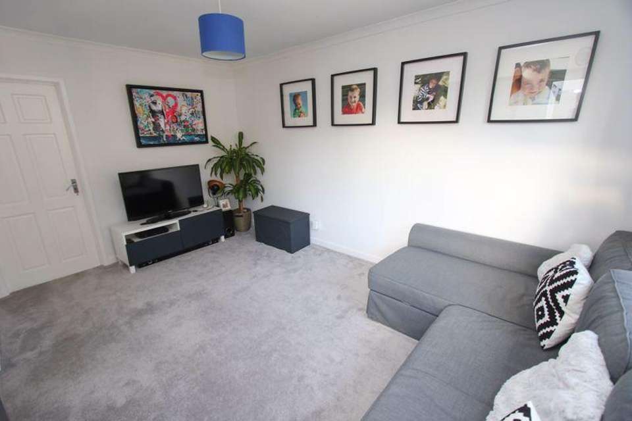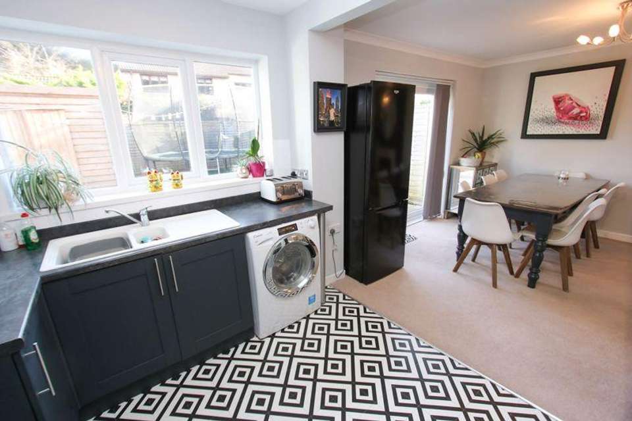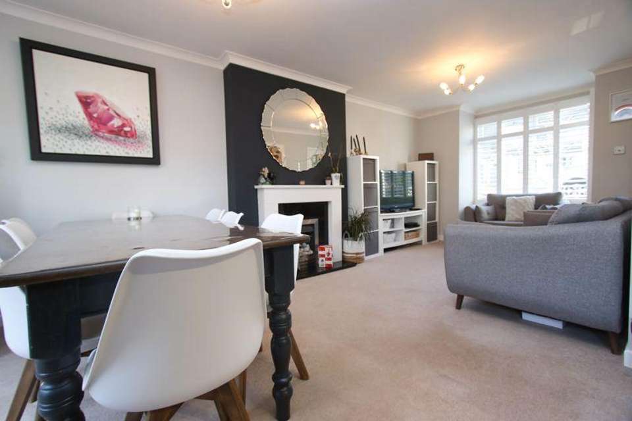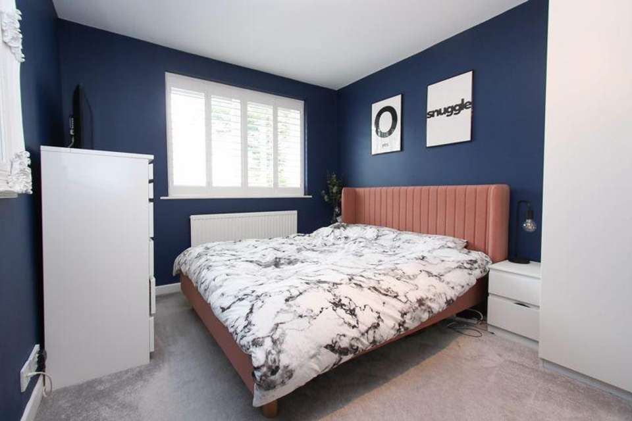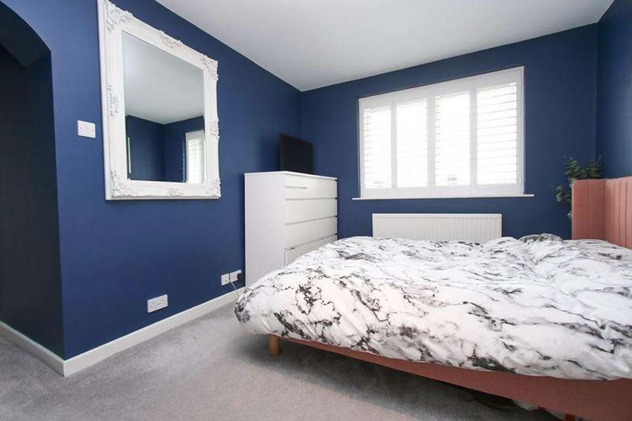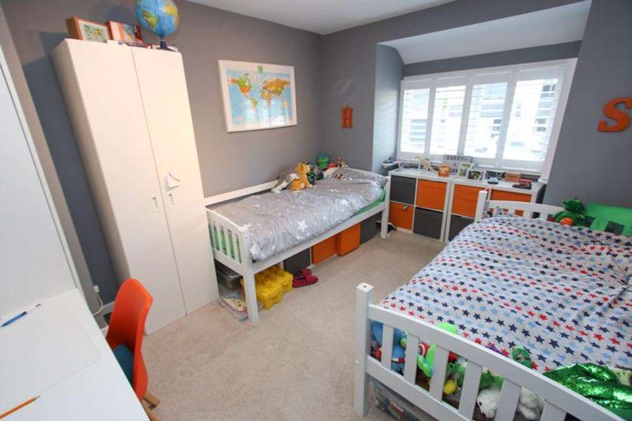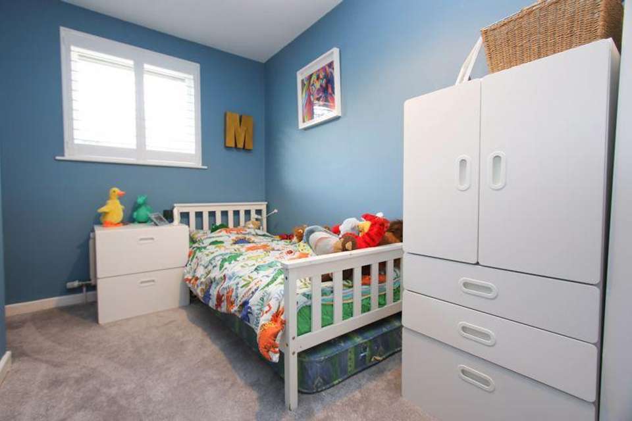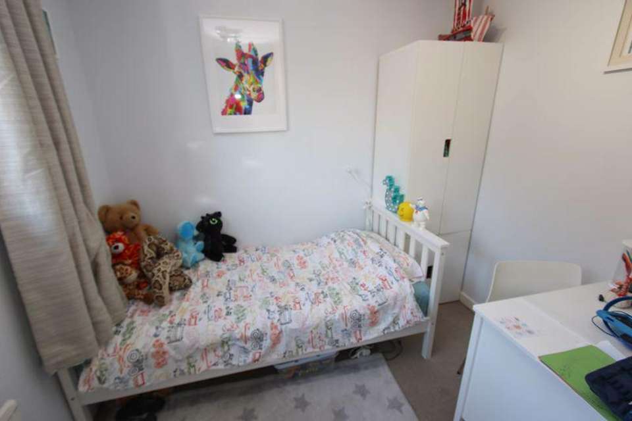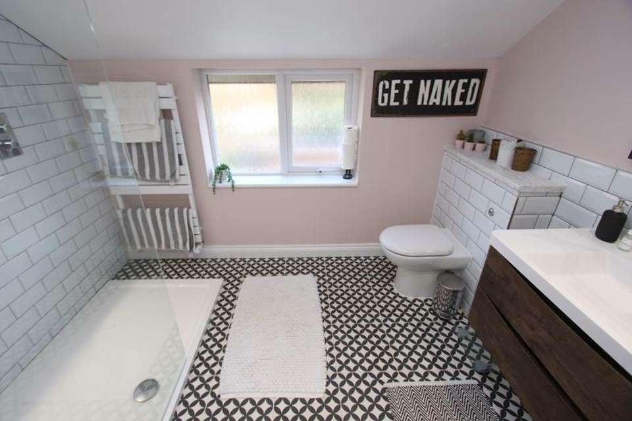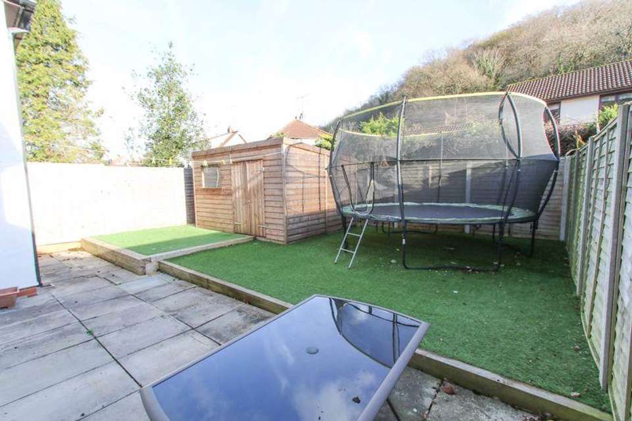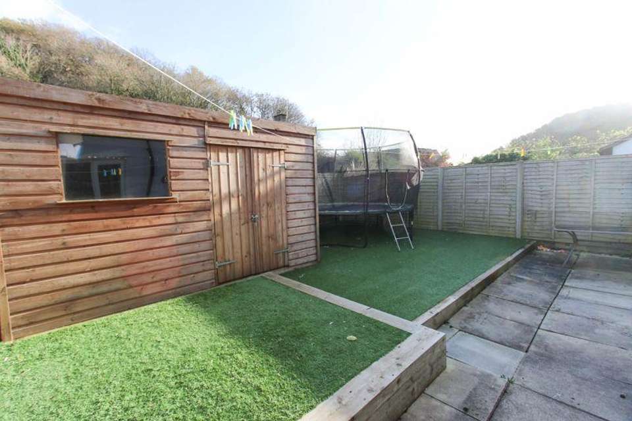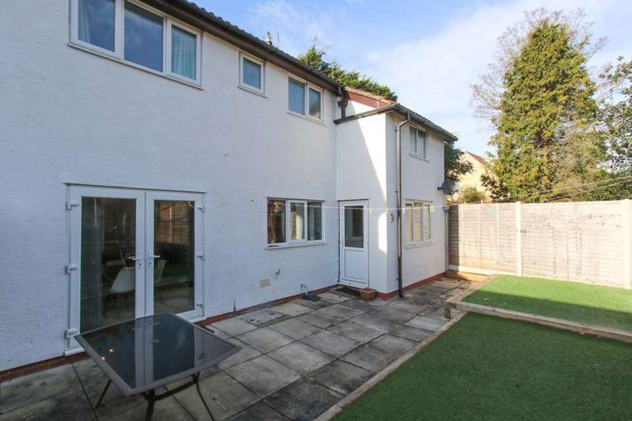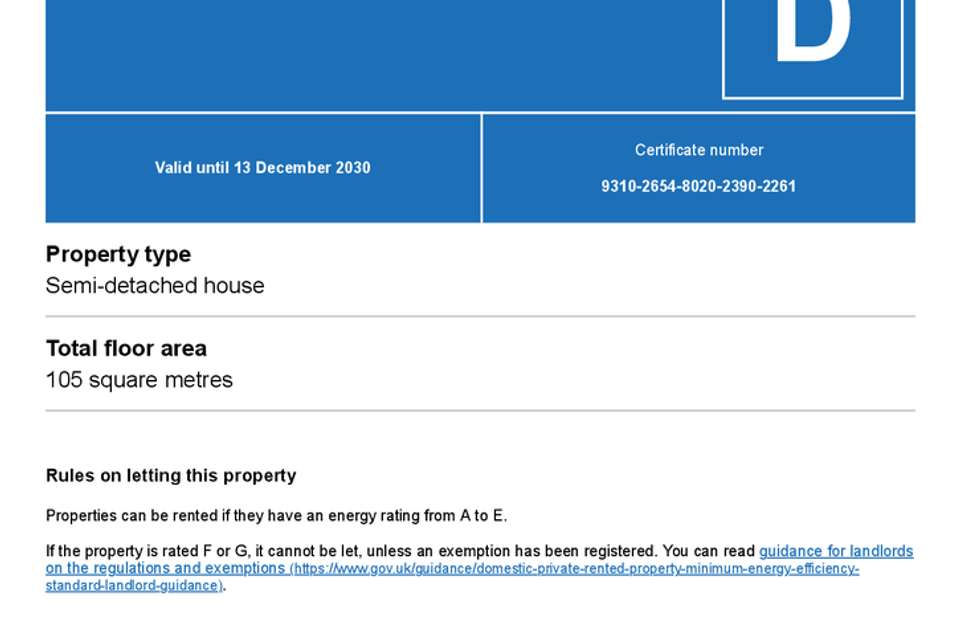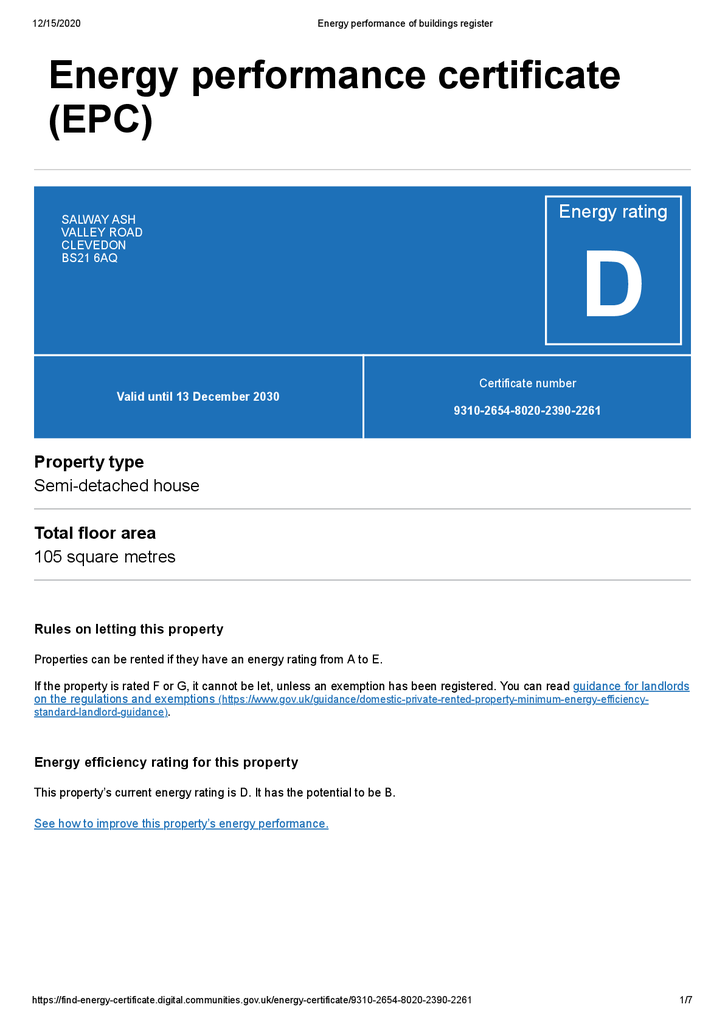4 bedroom semi-detached house for sale
Valley Road, Clevedonsemi-detached house
bedrooms
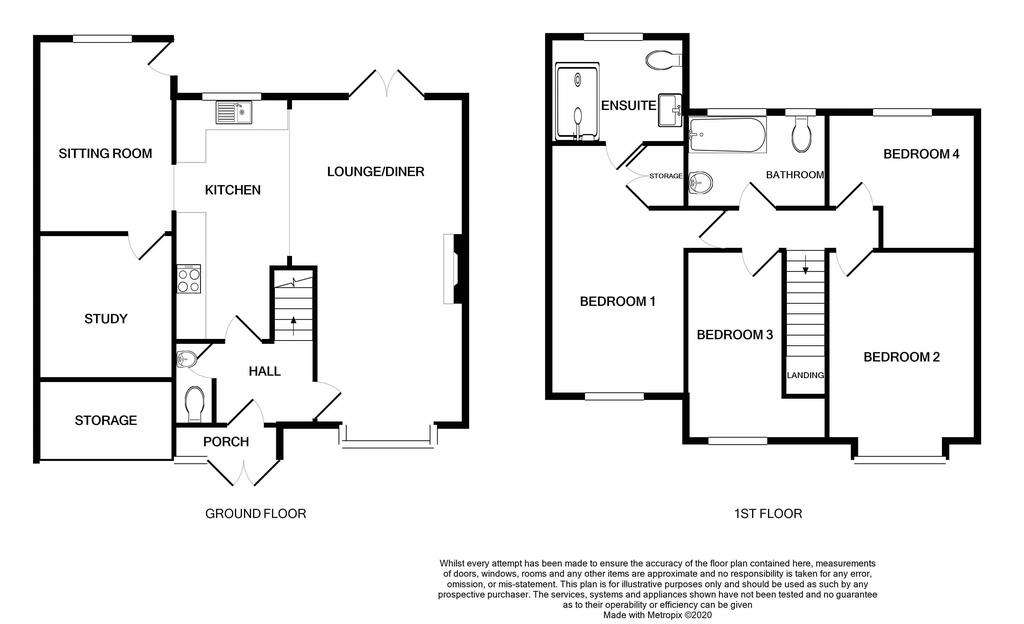
Property photos


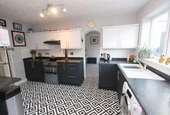
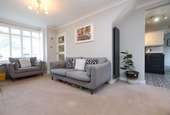
+14
Property description
'Salway Ash' is an impressive SEMI DETACHED house which is located in the sought after Swiss Valley and is within 'a stones throw' of Clevedon's comprehensive secondary school. The property has been cleverly and tastefully updated by the current owner. Downstairs offers TWO RECEPTIONS, a modern kitchen, the ever important study and a wc. Upstairs there are FOUR BEDROOMS with a LUXURY EN-SUITE to the master and a family bathroom. From Valley Road a block paved drive provided off road PARKING and leads to the former garage which has space for push bikes etc. The rear GARDEN is enclosed with a patio and artificial lawn.
Accommodation (all measurement approximate)
GROUND FLOORFrench doors opens to porch with tiled floor, two windows. Second front door opens to:
Hallway
Stairs to first floor, tiled effect floor.
Cloakroom
White suite of WC, wall mounted washhand basin, tiled effect floor, obscure window to garage.
Lounge/Diner - 23'3" x 11'9" max 9'9" min
A bay style window with working shutters looks out onto the front garden. Feature fireplace, french doors to the rear garden. Opening to:
Kitchen - 13' 8'' x 7' 10'' (4.16m x 2.39m)
Fitted with a range of wall and base units with working surfaces, sink with mixer tap, plumbing for washing machine. Electric cooker point with fitted extractor hood, tiled splashbacks, space for a fridge/freezer. Tiled effect floor, door to hallway, window overlooking the rear garden and opening to:
Sitting Room - 14' 6'' x 9' 7'' (4.42m x 2.92m)
Window overlooking the rear garden and door opening out to the patio. Door opens to:
Garage - 13' 9'' x 9' 10'' (4.19m x 2.99m)
NB. This garage is about to be converted into a home office and these measurements will then vary and will not allow the parking of a car. Access to the Vaillant gas fired combination boiler. Power and light, up and over door.
FIRST FLOOR
Landing.
Bedroom 1 - 14' 11'' x 9' 8'' (4.54m x 2.94m)
Measurements include a built in wardrobe. Window to front with working shutter. Access to loft space.
Luxury En-Suite
Beautifully fitted with a three piece white suite of WC with concealed cistern, contemporary floating washhand basin with storage below. King size shower cubicle with mains shower, partially Metro tiled walls, tiled floor, obscure window, spotlights, extractor fan.
Bedroom 2 - 13' 9'' into bay x 9' 10'' (4.19m into bay x 2.99m)
Bay style window with working shutters looks out onto Valley Road.
Bedroom 3 - 11' 5'' x 6' 7'' (3.48m x 2.01m)
Measurements exclude a recess area idea for desk. Window to front with working shutter. Access to loft space.
Bedroom 4 - 9'10" max 6'7" min x 8'7"
Window overlooking the rear garden.
Bathroom
White suite of washhand basin, bath with electric Triton shower, WC, partially tiled walls, tiled effect floor, two obscure windows, spotlights.
OUTSIDE
From Valley Road a block paved driveway provides off road parking and leads to the garage (please see description of garage). The front garden is laid to lawn.
The Rear Garden
Can be accessed via the french doors from the lounge/diner or by the door from the sitting room. Immediately outside of the property is a patio and this steps up to an area of artificial lawn, there is also access to a beautifully built garden shed/workshop. The garden is bound by concrete pillared panelled fencing. Outside water tap.
Health and Safety Statement
We would like to bring to your attention the potential risks of viewing a property that you do not know. Please take care as we cannot be responsible for accidents that take place during a viewing.
Accommodation (all measurement approximate)
GROUND FLOORFrench doors opens to porch with tiled floor, two windows. Second front door opens to:
Hallway
Stairs to first floor, tiled effect floor.
Cloakroom
White suite of WC, wall mounted washhand basin, tiled effect floor, obscure window to garage.
Lounge/Diner - 23'3" x 11'9" max 9'9" min
A bay style window with working shutters looks out onto the front garden. Feature fireplace, french doors to the rear garden. Opening to:
Kitchen - 13' 8'' x 7' 10'' (4.16m x 2.39m)
Fitted with a range of wall and base units with working surfaces, sink with mixer tap, plumbing for washing machine. Electric cooker point with fitted extractor hood, tiled splashbacks, space for a fridge/freezer. Tiled effect floor, door to hallway, window overlooking the rear garden and opening to:
Sitting Room - 14' 6'' x 9' 7'' (4.42m x 2.92m)
Window overlooking the rear garden and door opening out to the patio. Door opens to:
Garage - 13' 9'' x 9' 10'' (4.19m x 2.99m)
NB. This garage is about to be converted into a home office and these measurements will then vary and will not allow the parking of a car. Access to the Vaillant gas fired combination boiler. Power and light, up and over door.
FIRST FLOOR
Landing.
Bedroom 1 - 14' 11'' x 9' 8'' (4.54m x 2.94m)
Measurements include a built in wardrobe. Window to front with working shutter. Access to loft space.
Luxury En-Suite
Beautifully fitted with a three piece white suite of WC with concealed cistern, contemporary floating washhand basin with storage below. King size shower cubicle with mains shower, partially Metro tiled walls, tiled floor, obscure window, spotlights, extractor fan.
Bedroom 2 - 13' 9'' into bay x 9' 10'' (4.19m into bay x 2.99m)
Bay style window with working shutters looks out onto Valley Road.
Bedroom 3 - 11' 5'' x 6' 7'' (3.48m x 2.01m)
Measurements exclude a recess area idea for desk. Window to front with working shutter. Access to loft space.
Bedroom 4 - 9'10" max 6'7" min x 8'7"
Window overlooking the rear garden.
Bathroom
White suite of washhand basin, bath with electric Triton shower, WC, partially tiled walls, tiled effect floor, two obscure windows, spotlights.
OUTSIDE
From Valley Road a block paved driveway provides off road parking and leads to the garage (please see description of garage). The front garden is laid to lawn.
The Rear Garden
Can be accessed via the french doors from the lounge/diner or by the door from the sitting room. Immediately outside of the property is a patio and this steps up to an area of artificial lawn, there is also access to a beautifully built garden shed/workshop. The garden is bound by concrete pillared panelled fencing. Outside water tap.
Health and Safety Statement
We would like to bring to your attention the potential risks of viewing a property that you do not know. Please take care as we cannot be responsible for accidents that take place during a viewing.
Council tax
First listed
Over a month agoEnergy Performance Certificate
Valley Road, Clevedon
Placebuzz mortgage repayment calculator
Monthly repayment
The Est. Mortgage is for a 25 years repayment mortgage based on a 10% deposit and a 5.5% annual interest. It is only intended as a guide. Make sure you obtain accurate figures from your lender before committing to any mortgage. Your home may be repossessed if you do not keep up repayments on a mortgage.
Valley Road, Clevedon - Streetview
DISCLAIMER: Property descriptions and related information displayed on this page are marketing materials provided by Steven Smith Town & Country Estate Agents - Clevedon. Placebuzz does not warrant or accept any responsibility for the accuracy or completeness of the property descriptions or related information provided here and they do not constitute property particulars. Please contact Steven Smith Town & Country Estate Agents - Clevedon for full details and further information.





