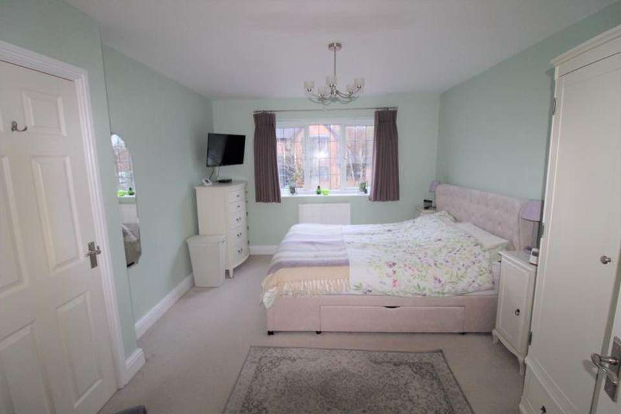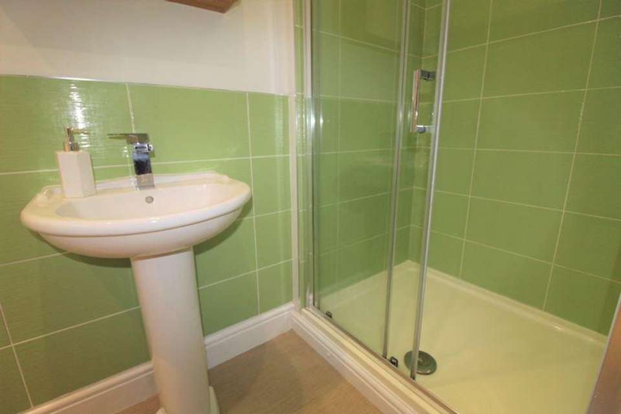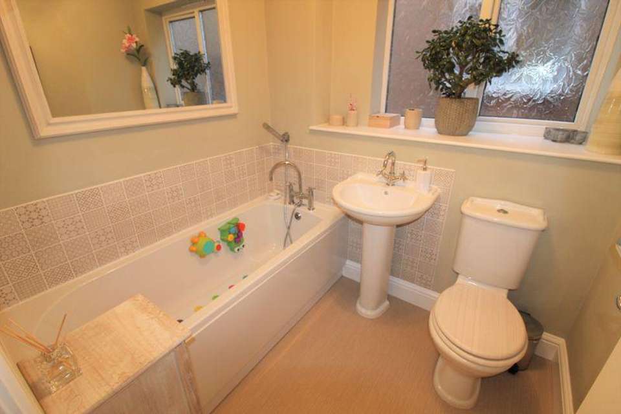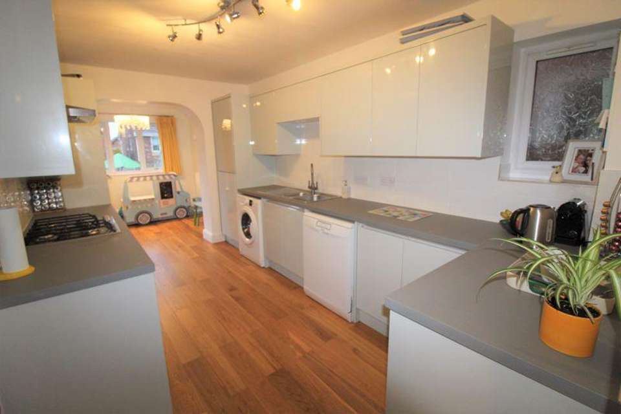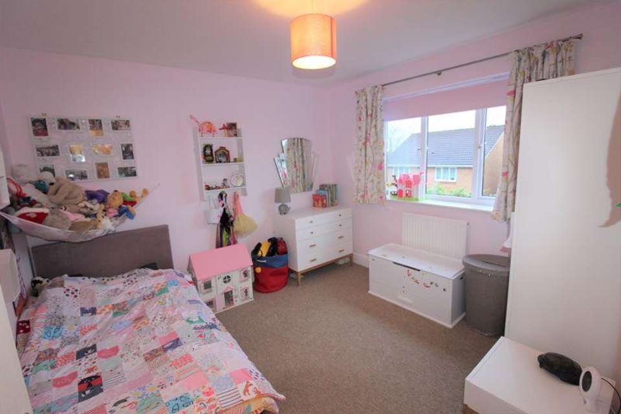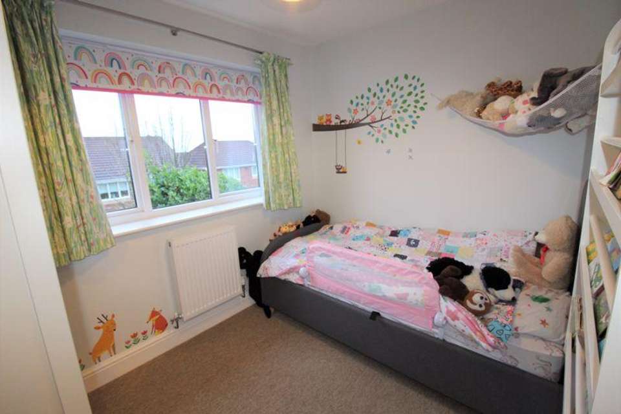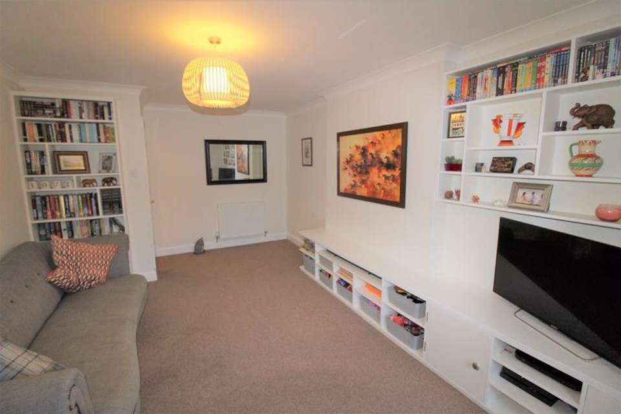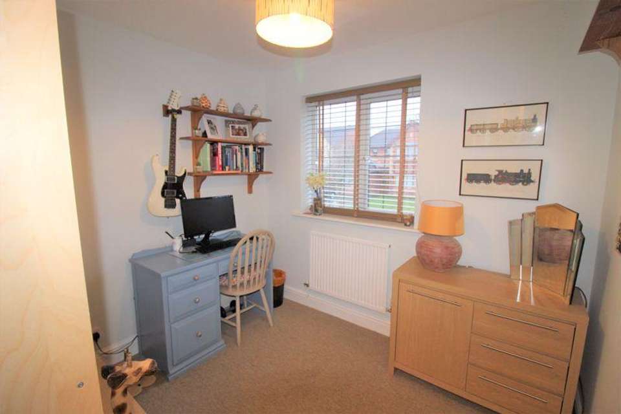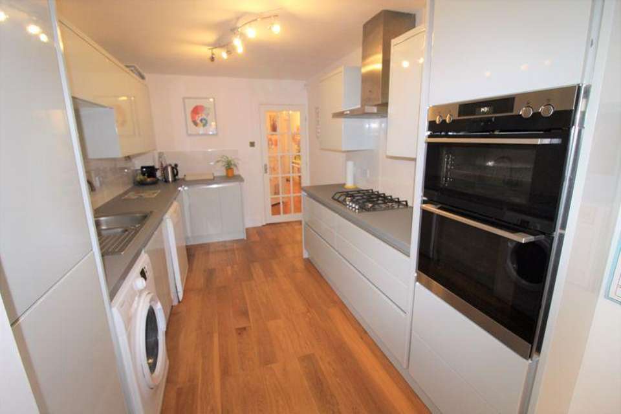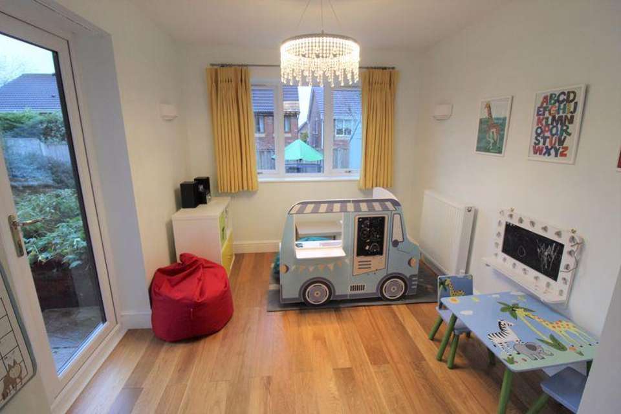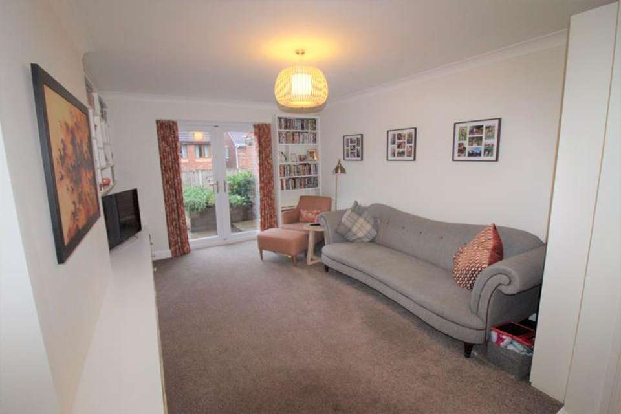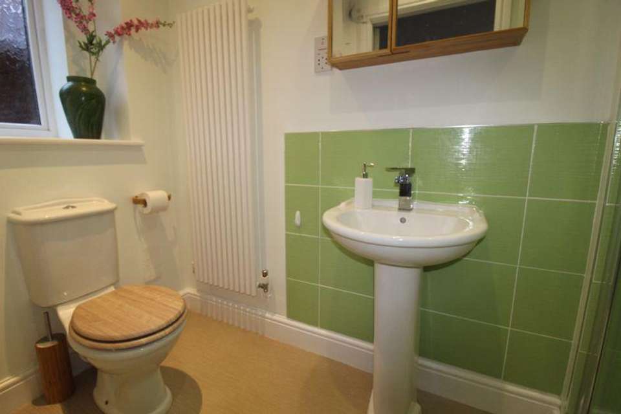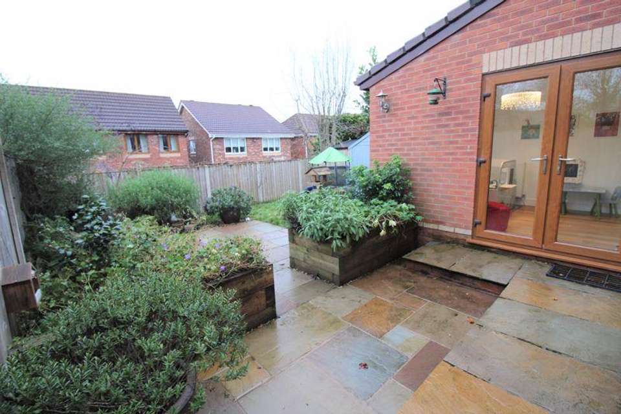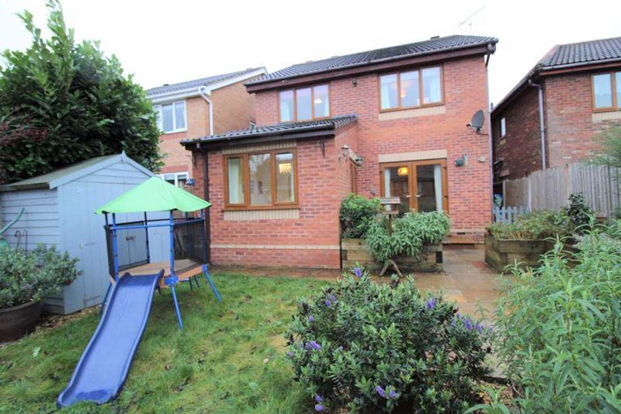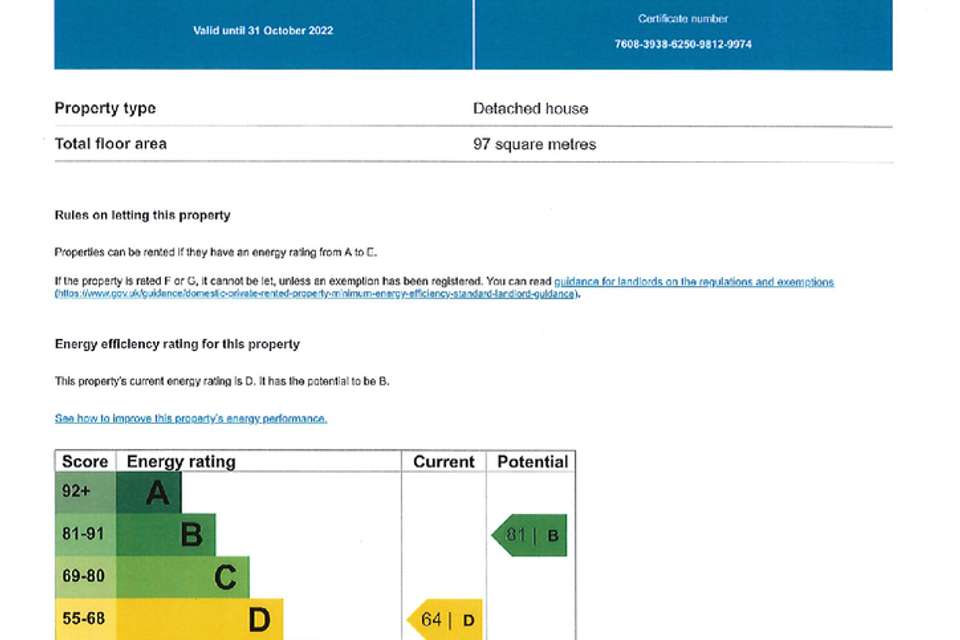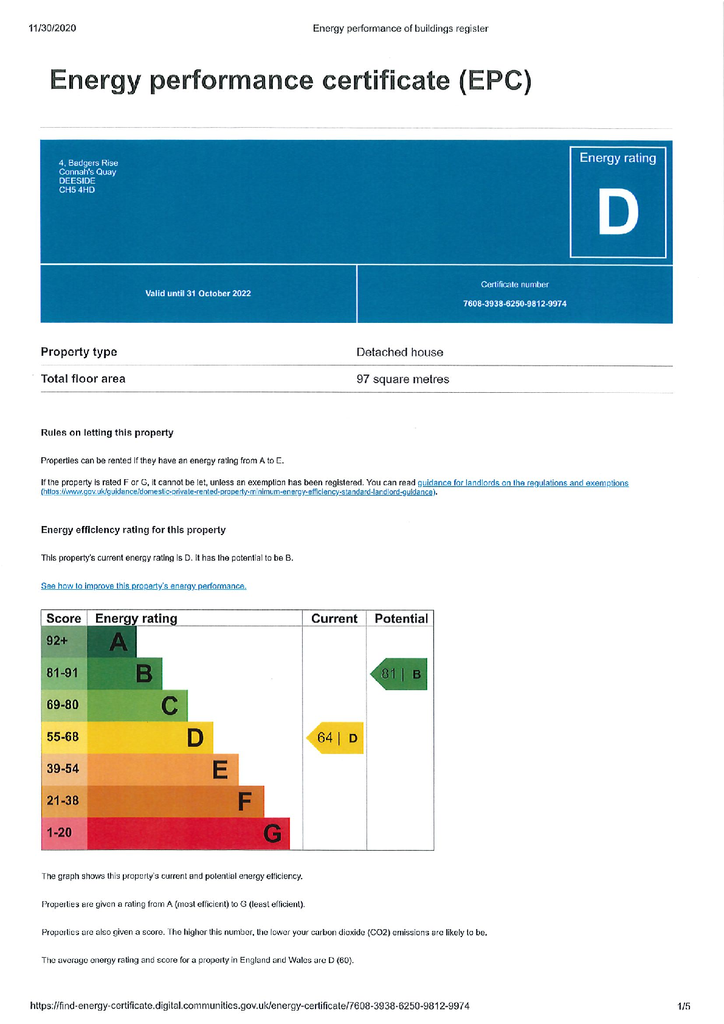4 bedroom detached house for sale
Badgers Rise, Connahs Quaydetached house
bedrooms
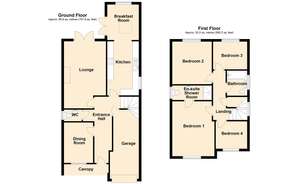
Property photos

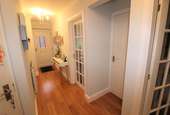
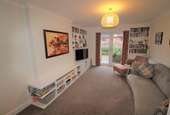
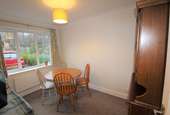
+15
Property description
NO CHAIN - AN ATTRACTIVELY PRESENTED MODERN TWO RECEPTION ROOM / FOUR BEDROOM / TWO BATHROOM FAMILY HOME WITH GARAGE AND TRIPLE WIDTH PARKING IN A CUL-DE-SAC LOCATION AT THE HEAD OF A POPULAR RESIDENTIAL AREA OFF MOLD ROAD ON THE WESTERLY FRINGE OF THE TOWN.
This attractively presented property was built in 1998 and occupies a cul-de-sac location within the popular "Badgers Walk" development. It comprises an entrance hall with oak flooring and direct access to the garage; cloakroom; dining room; lounge with bespoke fitted book-shelving and storage units; kitchen refitted with grey shaded high gloss units incorporating integrated fridge, freezer, "AEG" double oven; gas hob; arched opening to breakfast room. Upstairs there are four bedrooms, the smallest 8'10" x 7'6" (2.71m x 2.29m), the main with an en-suite including a large 1200 mm shower tray and a family bathroom. The house is gas centrally heated and PVCu double glazing is installed. Outside the frontage provides triple width parking and access to the integral garage. Gated access to both sides to the safely enclosed rear with Indian stone patio, raised beds, lawns and store shed.
Location:
The property is situated off Mold Road close to the western boundary of the the town. It is conveniently situated approximately three miles from the A55 and two miles from the B5129 coast road and the A494 making it an ideal centre for commuters. Local amenities include a neighbourhood shopping parade which includes Morrisons Supermarket, a choice of Primary Schools and open walks in Wepre Park.
Constructed
of brick-faced external cavity walls with rendered relief panel to the front elevation beneath a tiled roof.
The Accommodation
(which is plain plastered throughout) on The Ground Floor comprises :-
Entrance Hall - 17' 10'' x 3' 6'' (5.43m x 1.07m)
excluding recess with personal door to Garage. Approached through a part coloured lead-lighted PVCu framed door. Oak flooring. Radiator. Double power point. Telephone point. Coved ceiling with two pendant light-points. Smoke alarm. Panelled doors with satin furniture leading off to:
Cloakroom - 4' 7'' x 2' 7'' (1.40m x 0.79m)
Fitted two piece white suite comprising a wall mounted wash hand basin with tiled splash-back and monobloc mixer tap together with a close coupled dual flush w.c. Radiator. Oak flooring.
Dining Room - 10' 8'' x 7' 6'' (3.25m x 2.28m)
Radiator. Coved ceiling. Two double power points. Television and Sky aerial points.
Lounge - 17' 5'' x 11' 0'' (5.30m x 3.35m)
French windows to rear garden. Bespoke fitted book-shelving, storage cupboards and television display unit. Coved ceiling. Radiator. Four double power points. Television and Sky aerial points.
Kitchen/Breakfast Room - 24' 5'' x 8' 9'' (7.44m x 2.66m)
Viz:
Kitchen - 14' 0'' x 8' 4'' (4.26m x 2.54m)
Refitted with grey shaded high gloss laminate fronted units having toning work surfaces including a single drainer one-and-a-half-bowl stainless steel sink with mixer tap attachment inset into a range of six-doored base units with extended work surfaces, beneath which there is plumbing for a washing machine and dishwasher. Adjoining tall unit having an integrated fridge and separate freezer with five-doored suspended wall cabinets. Separate range of two sets of pan drawers with an inset four-burner "AEG" gas hob and a tall unit with an eye-level "AEG" electric double oven. Chimney-style extractor hood set between two suspended wall cabinets. Ceramic tiled splash-back. Oak flooring. Four double power points exposed with concealed spurs for appliances. Arched opening to:
Breakfast Room - 9' 4'' x 8' 9'' (2.84m x 2.66m)
Dual aspect with french windows to the side, window to the rear and Velux double glazed roof-light. Radiator. Two wall-lights. Two double power points.
On The First Floor:
Landing
Single power point. Loft access-point. Airing cupboard over-stairs. Two pendant light points.
No. 1 Bedroom - 14' 9'' x 11' 0'' (4.49m x 3.35m)
Radiator. Three double power points. Television aerial point.
En-Suite Shower Room - 9' 0'' x 3' 9'' (2.74m x 1.14m)
Fitted three piece white suite comprising a 1200 mm shower tray with screen entrance door and electric shower, pedestal wash hand basin with monobloc mixer tap and close coupled dual flush w.c. Part tiled walls. Tall column radiator. Electric shaver point. Extractor fan. Inset ceiling lighting.
No. 2 Bedroom - 10' 7'' x 10' 3'' (3.22m x 3.12m)
Radiator. Two double power points.
No. 3 Bedroom - 9' 6'' x 7' 0'' (2.89m x 2.13m)
Radiator. Two double power points.
No. 4 Bedroom - 8' 10'' x 7' 6'' (2.69m x 2.28m)
Radiator. Two double power points.
Bathroom - 6' 6'' x 5' 6'' (1.98m x 1.68m)
Fitted three piece white suite comprising a panelled bath with shower mixer tap attachment, pedestal wash hand basin with monobloc mixer tap and a close coupled dual flush w.c. Part tiled walls. Radiator. Extractor fan.
Outside:
Frontage TRIPLE WIDTH PARKING, also giving access to the INTEGRAL GARAGE 16'10" x 8' (5.13m x 2.43m) fitted with a metal up and over door, electric light and power points and wall mounted "Glow-Worm Ultimate" gas fired central heating boiler. Gated pedestrian paths to both sides to the safely enclosed rear where there is an Indian Stone flagged SEATING AREA with timber sleeper-faced raised beds leading onto lawns beyond. Timber SHED. Outside tap and lighting system.
Services:
All mains services are connected subject to statutory regulations. THE CENTRAL HEATING is a conventional radiator system effected by the wall mounted "Glow-Worm Ultimate" gas fired central heating boiler situated in the Garage. The property is wired for a BT telephone system.
Tenure:
Freehold. Vacant Possession on Completion. NO CHAIN.
Note:
The fitted floor coverings and window blinds are to be included at the sale price.
Viewing:
By prior appointment with the Agents.
Council Tax Band:
The property is valued in Band "E".
EPC:
EPC = D. A full copy of the Energy Performance Certificate (EPC) relating to this property is available electronically at You will need to use the post code (CH5 4HD) and property name or number (4 Badgers Rise).
Agent's Note:
The vendor of the property is a relative of a member of staff of Bowen Son and Watson with Kent Jones.
Directions:
For satellite navigation use the post code CH5 4HD. From Northop on the A55 follow the B5126 signposted Connah's Quay. On entering the 30mph speed matrix take the second right onto Hollowbrook Drive. At the bottom of the hill bear right onto Hillsdown Drive. Continue until taking the fourth right into Badgers Rise. Bear right and No. 4 will be seen as the penultimate house on the right hand side.
This attractively presented property was built in 1998 and occupies a cul-de-sac location within the popular "Badgers Walk" development. It comprises an entrance hall with oak flooring and direct access to the garage; cloakroom; dining room; lounge with bespoke fitted book-shelving and storage units; kitchen refitted with grey shaded high gloss units incorporating integrated fridge, freezer, "AEG" double oven; gas hob; arched opening to breakfast room. Upstairs there are four bedrooms, the smallest 8'10" x 7'6" (2.71m x 2.29m), the main with an en-suite including a large 1200 mm shower tray and a family bathroom. The house is gas centrally heated and PVCu double glazing is installed. Outside the frontage provides triple width parking and access to the integral garage. Gated access to both sides to the safely enclosed rear with Indian stone patio, raised beds, lawns and store shed.
Location:
The property is situated off Mold Road close to the western boundary of the the town. It is conveniently situated approximately three miles from the A55 and two miles from the B5129 coast road and the A494 making it an ideal centre for commuters. Local amenities include a neighbourhood shopping parade which includes Morrisons Supermarket, a choice of Primary Schools and open walks in Wepre Park.
Constructed
of brick-faced external cavity walls with rendered relief panel to the front elevation beneath a tiled roof.
The Accommodation
(which is plain plastered throughout) on The Ground Floor comprises :-
Entrance Hall - 17' 10'' x 3' 6'' (5.43m x 1.07m)
excluding recess with personal door to Garage. Approached through a part coloured lead-lighted PVCu framed door. Oak flooring. Radiator. Double power point. Telephone point. Coved ceiling with two pendant light-points. Smoke alarm. Panelled doors with satin furniture leading off to:
Cloakroom - 4' 7'' x 2' 7'' (1.40m x 0.79m)
Fitted two piece white suite comprising a wall mounted wash hand basin with tiled splash-back and monobloc mixer tap together with a close coupled dual flush w.c. Radiator. Oak flooring.
Dining Room - 10' 8'' x 7' 6'' (3.25m x 2.28m)
Radiator. Coved ceiling. Two double power points. Television and Sky aerial points.
Lounge - 17' 5'' x 11' 0'' (5.30m x 3.35m)
French windows to rear garden. Bespoke fitted book-shelving, storage cupboards and television display unit. Coved ceiling. Radiator. Four double power points. Television and Sky aerial points.
Kitchen/Breakfast Room - 24' 5'' x 8' 9'' (7.44m x 2.66m)
Viz:
Kitchen - 14' 0'' x 8' 4'' (4.26m x 2.54m)
Refitted with grey shaded high gloss laminate fronted units having toning work surfaces including a single drainer one-and-a-half-bowl stainless steel sink with mixer tap attachment inset into a range of six-doored base units with extended work surfaces, beneath which there is plumbing for a washing machine and dishwasher. Adjoining tall unit having an integrated fridge and separate freezer with five-doored suspended wall cabinets. Separate range of two sets of pan drawers with an inset four-burner "AEG" gas hob and a tall unit with an eye-level "AEG" electric double oven. Chimney-style extractor hood set between two suspended wall cabinets. Ceramic tiled splash-back. Oak flooring. Four double power points exposed with concealed spurs for appliances. Arched opening to:
Breakfast Room - 9' 4'' x 8' 9'' (2.84m x 2.66m)
Dual aspect with french windows to the side, window to the rear and Velux double glazed roof-light. Radiator. Two wall-lights. Two double power points.
On The First Floor:
Landing
Single power point. Loft access-point. Airing cupboard over-stairs. Two pendant light points.
No. 1 Bedroom - 14' 9'' x 11' 0'' (4.49m x 3.35m)
Radiator. Three double power points. Television aerial point.
En-Suite Shower Room - 9' 0'' x 3' 9'' (2.74m x 1.14m)
Fitted three piece white suite comprising a 1200 mm shower tray with screen entrance door and electric shower, pedestal wash hand basin with monobloc mixer tap and close coupled dual flush w.c. Part tiled walls. Tall column radiator. Electric shaver point. Extractor fan. Inset ceiling lighting.
No. 2 Bedroom - 10' 7'' x 10' 3'' (3.22m x 3.12m)
Radiator. Two double power points.
No. 3 Bedroom - 9' 6'' x 7' 0'' (2.89m x 2.13m)
Radiator. Two double power points.
No. 4 Bedroom - 8' 10'' x 7' 6'' (2.69m x 2.28m)
Radiator. Two double power points.
Bathroom - 6' 6'' x 5' 6'' (1.98m x 1.68m)
Fitted three piece white suite comprising a panelled bath with shower mixer tap attachment, pedestal wash hand basin with monobloc mixer tap and a close coupled dual flush w.c. Part tiled walls. Radiator. Extractor fan.
Outside:
Frontage TRIPLE WIDTH PARKING, also giving access to the INTEGRAL GARAGE 16'10" x 8' (5.13m x 2.43m) fitted with a metal up and over door, electric light and power points and wall mounted "Glow-Worm Ultimate" gas fired central heating boiler. Gated pedestrian paths to both sides to the safely enclosed rear where there is an Indian Stone flagged SEATING AREA with timber sleeper-faced raised beds leading onto lawns beyond. Timber SHED. Outside tap and lighting system.
Services:
All mains services are connected subject to statutory regulations. THE CENTRAL HEATING is a conventional radiator system effected by the wall mounted "Glow-Worm Ultimate" gas fired central heating boiler situated in the Garage. The property is wired for a BT telephone system.
Tenure:
Freehold. Vacant Possession on Completion. NO CHAIN.
Note:
The fitted floor coverings and window blinds are to be included at the sale price.
Viewing:
By prior appointment with the Agents.
Council Tax Band:
The property is valued in Band "E".
EPC:
EPC = D. A full copy of the Energy Performance Certificate (EPC) relating to this property is available electronically at You will need to use the post code (CH5 4HD) and property name or number (4 Badgers Rise).
Agent's Note:
The vendor of the property is a relative of a member of staff of Bowen Son and Watson with Kent Jones.
Directions:
For satellite navigation use the post code CH5 4HD. From Northop on the A55 follow the B5126 signposted Connah's Quay. On entering the 30mph speed matrix take the second right onto Hollowbrook Drive. At the bottom of the hill bear right onto Hillsdown Drive. Continue until taking the fourth right into Badgers Rise. Bear right and No. 4 will be seen as the penultimate house on the right hand side.
Council tax
First listed
Over a month agoEnergy Performance Certificate
Badgers Rise, Connahs Quay
Placebuzz mortgage repayment calculator
Monthly repayment
The Est. Mortgage is for a 25 years repayment mortgage based on a 10% deposit and a 5.5% annual interest. It is only intended as a guide. Make sure you obtain accurate figures from your lender before committing to any mortgage. Your home may be repossessed if you do not keep up repayments on a mortgage.
Badgers Rise, Connahs Quay - Streetview
DISCLAIMER: Property descriptions and related information displayed on this page are marketing materials provided by Bowen Son & Watson with Kent Jones - Wrexham. Placebuzz does not warrant or accept any responsibility for the accuracy or completeness of the property descriptions or related information provided here and they do not constitute property particulars. Please contact Bowen Son & Watson with Kent Jones - Wrexham for full details and further information.





